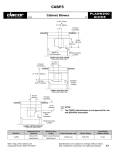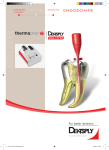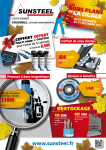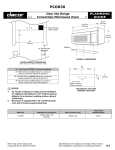Transcript
ERV30, ERV36, ERV48 PRV30, PRV36, PRV46 30”, 36”, 46”, 48” Wide, Slim Raised Vent 020106 Exhaust Duct PLANNING GUIDE 1/1 6" (152mm) Motor Cover 3" (8mm) 3/4" (19mm) 3/4" (19mm) Max. backsplash thickness 1/4" (6mm) Min. flat area Stud wall Support Channel Wall board CL of ERV/PRV of 1 5/8" x 16" Duct Exhaust bottom view CL 7/16" (11mm) 3" (76mm) 2 1/8" (54mm) PRV Dimensions 1 15/16" (49mm) 9/32" (7mm) 3/8" (10mm) Cooktop/Range 2 1/8" (54mm) ERV Dimensions top cap dimensions 2 13/16" (71mm) “A” 10" (254mm) Countertop Stiffener “B” 6 5/8” (168mm) 1 5/8" x 16" Exhaust duct 18 13/16” (478mm) 1 5/8" x 16" Exhaust duct 25 7/8" 30" (657mm) (762mm) 3 1/4" x 10" Rear Exhaust duct 3 3/4" (95mm) 3 1/4" x 10" Exhaust duct 1 5/8" x 16" Exhaust duct 6" (152mm) Motor cover 48", 3 prong grounded power cord 3/4" (19mm) 4" (102mm) Finished floor Electrical access panel ATD2 1 5/8" x 16" Exhaust duct 8 1/2" (216mm) erv/prv overall dimensions Model No. “A” Overall Width “B” Chassis Width Approximate Shipping Weight ERV30 30” (762mm) 27 3/8” (695mm) 48 lbs. ERV36 36” (914mm) 33 3/8” (848mm) 55 lbs. ERV48 48” (1219mm) 43 3/8” (1102mm) 69 lbs. PRV30 30” (762mm) 27 3/8” (695mm) 50 lbs. PRV36 36” (914mm) 33 3/8” (848mm) 57 lbs. PRV46 46” (1168mm) 43 3/8” (1102mm) 67 lbs. Web: http://www.Dacor.com Corporate Phone: 800-793-0093 NOTES: 1. The Dacor custom transition ATD2 ships with each ERV and is used for the left, right or down ducting options. Rear ducting is designed for 3 1/4” x 10” rectangular duct. 2. The ATD2 transitions are equivalent to 4 straight feet. 3. It may be necessary to route or remove the cabinet back if the minimum interior depth cannot be met. Specifications are subject to change without notice. See installation instructions for additional details. 8.1
















