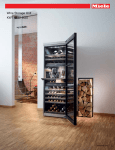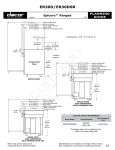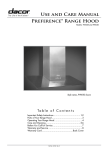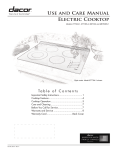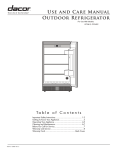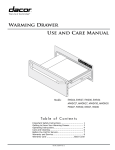Download Dacor CABP3 User's Manual
Transcript
CABP3 Cabinet Blower 020206 1/2 PLANNING GUIDE 11/16" (17mm) to 3 11/16" (94mm) Finished Countertop 25 5/8" 18" (651mm) (457mm) Bottom of Duct Connection Electrical Access Location CABp3 ducted down (inside Front Cabinet View) 11 7/16" (291mm) Finished Countertop 21 13/16" (554mm) Electrical Access Location Left Side Duct Connection CABp3 ducted left (inside Front Cabinet View) 6 5/16" (160mm) Finished Countertop 11 1/2" (292mm) NOTE: 1. Right Side Duct Connection The CABP3 cabinet blower is not approved for use with ERV/PRV downdrafts. Electrical Access Location CABp3 ducted right (inside Front Cabinet View) Model No. CABP3 Dedicated Circuit Required Maximum Duct Length Refer to RV Specifications Refer to Duct Planning Specifications Web: http://www.Dacor.com Corporate Phone: 800-793-0093 Total Connected Load Blower Rating Approximate Shipping Weight 0.05kW (4A) 600 CFM 34 lbs. Specifications are subject to change without notice. See installation instructions for additional details. 9.1 CABP3 Cabinet Blower 062805 2/2 PLANNING GUIDE 19 1/2" (495mm) 18 3/4" (476mm) top view bottom view 9 7/8" (251mm) 17 5/8" (448mm) 2" (51mm) Ø 7/8" (22mm) (Grommet Hole) 3" (76 mm) 5 1/4" (133mm) 3 3/8" (86mm) Electrical Location Side View duct location side view Electrical Power Cord Access isometric view Web: http://www.Dacor.com Corporate Phone: 800-793-0093 Specifications are subject to change without notice. See installation instructions for additional details. 9.2



