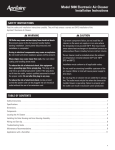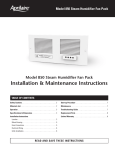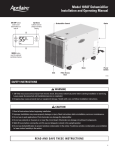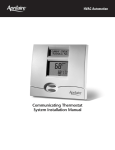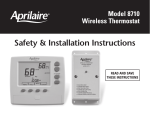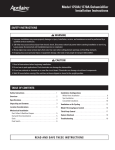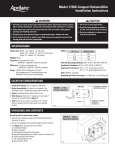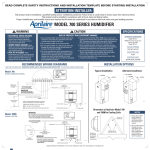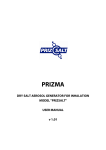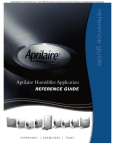Download Aprilaire Ventilation Hood 8100 User's Manual
Transcript
Model 8100 Energy Recovery Ventilator Installation Instructions Safety Instructions WARNING 1. Risk of property damage, injury or death. Installation, service, and maintenance must be performed by a qualified service technician. 2. 120 Volts may cause serious injury from electric shock. Disconnect electrical power before starting installation or servicing. Leave power disconnected until installation/service is completed. 3. The unit must be mounted in an upright position. Do not mount the unit with the access door facing down. 4. Sharp edges may cause serious injury from cuts. Use care when cutting plenum openings and handling duct work. 5. Inhalation of toxic gases or fumes can be harmful. The fresh air intake must be mounted in a location removed from sources of dangerous toxic gases. All ducting must be separate from other household exhaust systems. 6. Insufficient combustion air may cause toxic conditions. The unit must not exhaust air from an enclosed room with combustion appliances. 7. Excess negative or positive pressure may cause health problems or structural damage. The airflow must be balanced after installation. 8. Dropping may cause personal injury or equipment damage. Handle with care and follow installation instructions. CAUTION 1. Read all instructions before beginning installation. 2. The installation must conform to all applicable codes. 3. The fresh air duct from outside and to the house and the stale air duct from the unit to the outside must be fully insulated to prevent condensation from forming on the duct work. Table of Contents Safety Instructions . . . . . . . . . . . . . . . . . . . . . . . . . . . . . . . . . . . . . . . 1 Specifications . . . . . . . . . . . . . . . . . . . . . . . . . . . . . . . . . . . . . . . . . . . 2 Unpacking and Contents . . . . . . . . . . . . . . . . . . . . . . . . . . . . . . . . . . 2 Location Considerations . . . . . . . . . . . . . . . . . . . . . . . . . . . . . . . . . . 3 Mechanical Installation Wall Mount . . . . . . . . . . . . . . . . . . . . . . . . . . . . . . . . . . . . . . . . . . . . . 4 Ceiling Mount . . . . . . . . . . . . . . . . . . . . . . . . . . . . . . . . . . . . . . . . . . . 5 Ducting . . . . . . . . . . . . . . . . . . . . . . . . . . . . . . . . . . . . . . . . . . . . . . . . 6 Balancing the System . . . . . . . . . . . . . . . . . . . . . . . . . . . . . . . . . . . . 8 Equipment Required . . . . . . . . . . . . . . . . . . . . . . . . . . . . . . . . . . . . . . 8 Balancing Airflow . . . . . . . . . . . . . . . . . . . . . . . . . . . . . . . . . . . . . . . . 9 System Start-up . . . . . . . . . . . . . . . . . . . . . . . . . . . . . . . . . . . . . . . . . Constant On Operation . . . . . . . . . . . . . . . . . . . . . . . . . . . . . . . . . . . Operation with Home Comfort Control™ . . . . . . . . . . . . . . . . . . . . . Operation with 8120 Ventilation Controller or Third-Party Control . . . . . . . . . . . . . . . . . . . . . . . . . . . . . . . . . . . . 10 10 10 10 Troubleshooting . . . . . . . . . . . . . . . . . . . . . . . . . . . . . . . . . . . . . . . . . 12 READ AND SAVE THESE INSTRUCTIONS 1 Specifications Dimensions Unit – 37-7/16” W x 12-3/4” D x 20-9/16” H EnergyMax Transfer Core – 12-1/8” x 12-1/8” x 10-3/4” Weight 75 lbs. Performance 77% Apparent Sensible Effectiveness (ASE) At rated ventilation capacity with 72°F indoor temperature and 32°F outdoor temperature. Capacity Maximum home size per ASHRAE Standard 62.2-2010* with continuous operation at rated airflow: 4-5 bedrooms – 7,500 ft2, 6-7 bedrooms – 6,000 ft2, 7+ bedrooms – 4,500 ft2. *No infiltration credit assumed. Refer to the standard for details on required ventilation rates. Power 120 VAC, 1.4 Amp maximum. Unit equipped with 3 ft. grounded power cord. Filter Two 10-13/16” x 11-5/16” x 3/32” EZ Kleen air filters. Filters coated with Super Filter Coat adhesive. Airflow 120 cfm at 0.30” w.c. external pressure. UNPACKING AND CONTENTS 1.Open one end of the carton. 2.Remove the cardboard inner pack. Figure 1 – Opening View and Contents 3.See Figure 1 for carton contents. a. Inner pack b. Energy Recovery Ventilator c. Installation Instructions d. Owner’s Manual e. Mounting Hardware Carton MOUNTING HARDWARE OWNERS MANUAL INSTALLATION MANUAL ENERGY RECOVERY VENTILATOR 4.See Figure 2 for contents of mounting hardware carton. a. Mounting Bracket b. Hanging Hook Bracket c. Hanging Hinge Bracket d. H anging Pins and Threaded Nuts e. M achine Screws f. Lag Bolts and Washers INNER PACK 90-1751 Figure 2 – Mounting Hardware HANGING HOOK BRACKET HANGING HINGE BRACKET MOUNTING BRACKET WASHERS LAG BOLTS HANGING PINS THREADED NUTS MACHINE SCREWS 90-1739 2 LOCATION CONSIDERATIONS 1.Install Unit Indoors: It is recommended that the Model 8100 ERV be mounted in a conditioned space. If the unit is mounted in an area where the temperature may drop below 32°F or exceed 100°F, all duct work in the unconditioned space must be insulated. 2.Mounting: The recommended mounting location is on the basement foundation wall, or a stud wall with easy access to the HVAC system. The unit may also be mounted to basement ceiling joists. 3.Mounting Kit: The unit must be mounted with the mounting kit provided. 4.Power: Outlet within 30” of unit. 5.Service Clearances: Allow a minimum of 36” clearance around the access door. Allow for 12” of clearance to access duct connections, on/ off switch and wiring connections. (See Figure 3.) Figure 3 – Dimensions and Location Considerations EXTERNAL CONTROL WIRING ACCESS CEILING MOUNTING HOLES CEILING MOUNTING HOLES ON / OFF SWITCH RETURN STALE AIR WALL MOUNTING HOLES WALL MOUNTING HOLES 20-9/16" SUPPLY FRESH AIR 6" ROUND COLLARS 2" 2" 12-3/4" 37-7/16" 6" ROUND COLLARS 12" 12" SERVICE CLEARANCE 36" 90-1743 3 MECHANICAL INSTALLATION WALL MOUNT Figure 4 – Removing Core and Filters The unit can be mounted on a concrete wall or on a stud wall. The mounting bracket is pre-drilled for fastening to standard 16” O.C. or 24” O.C. stud spacing. Remove the access panel, EnergyMax Transfer Core, and air filters for installation. 1.Remove the access panel, EnergyMax Transfer Core and filters. (See Figure 4.) 2. For Stud Wall: Fasten the supplied mounting bracket to the wall using the supplied lag bolts and washers. (See Figure 5.) For Concrete Wall: Fasten the supplied mounting bracket to the wall using field supplied concrete anchors and the supplied lag bolts and washers. 3.Insert the supplied hanging pin in the left hole of the mounting bracket and secure by inserting the supplied washer and hand tightening with the supplied nut. (See Figure 5.) 4.Insert the supplied hanging pin in the right hole of the mounting bracket. (See Figure 5.) 5.Fasten the hanging hook bracket to the left side of the unit with the supplied 10-32 x 3/8” machine screws, using the pre-tapped holes along the side of the unit. (See Figure 6.) 6.Fasten the supplied hanging hinge bracket to the right side of the unit with the supplied 10-32 x 3/8” machine screws, using the pre-tapped holes along the side of the unit. (See Figure 6.) 7.Pick the unit up and hook the hanging hook bracket on the left hanging pin. (See Figure 7.) Note: Keep pressure against the unit to prevent it from swinging away from the wall. 8.Push the unit against the bracket, remove the right side pin, align the hanging hinge hook with the bracket and reinsert the hanging pin. Secure the pin by inserting the supplied washer and tightening the supplied nut. (See Figure 8.) 9.Securely tighten the nut on the left side of the unit. 10.Reinstall the EnergyMax Transfer Core, air filters and access panel. ENERGYMAX TRANSFER CORE FILTER FILTER 90-1741 Figure 5 – Installing Mounting Bracket on Wall HANGING PIN HANGING PIN MOUNTING BRACKET LAG BOLT AND WASHER WASHER THREADED NUT 90-1735 Figure 6 – Installing Mounting Brackets MACHINE SCREWS HINGE BRACKET HOOK BRACKET (hook points out) HINGE BRACKET (hinge points out) MACHINE SCREWS LEFT END RIGHT END HOOK BRACKET Figure 7 – Hanging Left Side of ERV HANGING PIN 90-1734 Figure 8 – Hanging Right Side of ERV MOUNTING BRACKET HANGING PIN MOUNTING BRACKET HOOK BRACKET HINGE BRACKET WASHER THREADED NUT HINGE BRACKET 90-1742 4 90-1736 MECHANICAL INSTALLATION (continued) CEILING MOUNT Figure 9 – Removing Core and Filters The unit can be mounted on ceiling joists. The mounting bracket is pre-drilled for fastening to standard 16” O.C. or 24” O.C. ceiling joists. Remove the access panel, EnergyMax Transfer Core, and air filters for installation. CAUTION: Do not mount the ERV to ceiling I-beam wood trusses. 1.Remove the access panel, EnergyMax Transfer Core and filters. (See Figure 9.) 2.Fasten the supplied mounting bracket to the ceiling joists using the supplied lag bolts and washers. (See Figure 10.) 3.Insert the supplied hanging pin in the left hole of the mounting bracket and secure by inserting the supplied washer and hand tightening with the supplied nut. (See Figure 10.) 4.Insert the supplied hanging pin in the right hole of the mounting bracket. (See Figure 10.) 5.Fasten the hanging hook bracket to the top of the left side of the unit with the supplied 10-32 x 3/8” machine screws, using the pre-tapped holes along the side of the unit. (See Figure 11.) 6.Fasten the supplied hanging hinge bracket to the right side of the unit with the supplied 10-32 x 3/8” machine screws, using the pre-tapped holes along the side of the unit. (See Figure 11.) 7.Pick the unit up and hook the hanging hook bracket on the hanging pin. (See Figure 12.) Note: Keep pressure against the unit to prevent it from swinging away from the ceiling. 8.Push the unit up against the bracket, remove the right side pin, align the hanging hinge hook with the bracket and reinsert the hanging pin. Secure the pin by inserting the supplied washer and tightening the supplied nut. (See Figure 13.) 9.Securely tighten the nut on the left side of the unit. 10.Reinstall the EnergyMax Transfer Core, air filters and access panel. ENERGYMAX TRANSFER CORE FILTER FILTER 90-1741 Figure 10 – Installing Mounting Bracket on Ceiling WASHER THREADED NUT HANGING PIN LAG BOLT AND WASHER HANGING PIN 90-1737 Figure 11 – Installing Mounting Brackets HOOK BRACKET (hook points out) HINGE BRACKET (hinge points out) LEFT END 90-1740 Figure 13 – Hanging Right Side of ERV CEILING JOISTS HOOK BRACKET INSTALL HINGE ONTO APRILAIRE Energy Recovery Ventilator RIGHT END Figure 12 – Hanging Left Side of ERV HANGING PIN INSTALL HOOK ONTO APRILAIRE Energy Recovery Ventilator MOUNTING BRACKET HANGING PIN MOUNTING BRACKET THREADED NUT HINGE BRACKET WASHER HINGE BRACKET 90-1744 90-1745 5 MECHANICAL INSTALLATION (continued) DUCTING Duct work Specifications •Plan on temporarily installing two air flow measuring devices. The system will have to be balanced (BALANCING THE SYSTEM SECTION), after all duct work has been installed. The measuring devices are removed after the system has been balanced. •A sound absorber at least 6 ft. long, consisting of 1” thick rigid fiberglass duct or insulated flexible duct is recommended for maximum absorption of air movement sounds between the unit and the living space return grille. •All flexible ducts must meet UL safety standards for Class 1 air ducts and connectors. •All ducting must be installed according to local HVAC codes and standards. •Round 6” galvanized duct or equivalent is recommended for all duct runs that do not require insulation. •All ducting located in an unheated space must be completely sealed and insulated. •For optimum performance and quite operation, all duct runs should be kept as short, straight, and equal in length as possible. •If the ERV will not be running continuously, a field supplied butterfly damper must be installed in the intake duct near the hood. GrillE and Hood Specifications •The living space return grille should not be less than 75 in2 of free area. Grille surfaces less than this may produce excess air noise. •Exterior intake and exhaust hoods must be weather resistant. The hoods must also incorporate a screen to prevent unwanted debris, animals, and insects from entering the duct work. The screen should have a maximum of ¼” openings. •Caulk both hoods to prevent water leakage. •Intake and exhaust hoods should be above the expected snow line or a minimum of 18” above ground level, whichever is greater. Duct work Connections – ForceD Air System •All duct collars are clearly labeled and must be connected properly. •Rigid duct work should be connected to the collars with sheet metal screws. •Flexible duct work must be connected with clamps or bands. •All duct connections should be sealed with duct tape or mastic to prevent leakage. Figure 14 – Fully Ducted Energy Recovery Ventilator STALE AIR FROM HOUSE (CENTRALLY LOCATED SUCH AS HALLWAY) NOTE: FRESH AIR INLET TO RETURN DUCT 10 FEET MINIMUM FROM HVAC BLOWER. AIR MOVEMENT SOUND ABSORBER FRESH AIR TO HOUSE STALE AIR FROM HOUSE STALE AIR TO OUTSIDE FRESH AIR FROM OUTSIDE BUTTERFLY DAMPER (IF ERV NOT RUNNING CONTINUOUSLY) 10 FT MINIMUM NOTE: THE FRESH AIR INTAKE SHOULD BE INSTALLED A MINIMUM OF 10 FEET FROM ANY EXHAUST VENT. 90-1747 6 MECHANICAL INSTALLATION (continued) DUCTING (continued) RETURN: From Living Space to ERV •Stale air from the house should be exhausted from one exhaust grille centrally located, such as a hallway. For multi-floor homes, the exhaust grille should be located on the same floor as the kitchen. •To keep the core free of grease, the ERV duct work must not be connected to a kitchen exhaust fan duct. •The ERV duct work should remain separate from bathroom exhaust fan ducts. •6” round, galvanized duct work recommended. If rectangular duct is used, it must have an equivalent air flow rating. Figure 15 – Damper in ERV Return •A sound absorber at least 6 ft. long, consisting of 1” thick rigid fiberglass duct or insulated flexible duct is recommended for maximum absorbing of air movement sounds between the unit and the living space return grille. DAMPER 1. Install a balancing damper in the duct near the ERV. (See Figure 15.) 2. Complete the Return ducting. 90-1747 SUPPLY: Fresh Air From ERV to House •It is recommended that the supply duct be connected directly to the HVAC return duct, a minimum of 10’ from the HVAC blower. Figure 16 – Damper in ERV Supply •6” round, galvanized duct work is recommended. 1. Install a balancing damper in the duct near the ERV. (See Figure 16.) DAMPER DAMPER 2. Complete the Supply ducting. Using a collar for the duct connection to the HVAC return duct is recommended. 90-1753 OUTDOOR: Exhaust and Fresh Air Connections •Insulated duct of at least R-4 insulating value with a continuous vapor barrier must be used for both duct runs connecting the ERV to the outdoors. The vapor barrier must be sealed at both ends and extend from the ERV housing to the outer wall. (See Figure 17.) Figure 17 – Ducting to Outdoors STALE AIR TO OUTSIDE INSULATED DUCT BUTTERFLY DAMPER (IF ERV NOT RUNNING CONTINUOUSLY) FRESH AIR FROM OUTSIDE 90-1747 7 MECHANICAL INSTALLATION (continued) DUCTING (continued) •The intake and exhaust hoods must be located at least 10 ft. apart to avoid cross contamination. (See Figure 18.) Figure 18 – Intake and Exhaust Hoods •Intake and exhaust hoods should be above the exposed snow line or a minimum of 18” above ground level, whichever is greater. (See Figure 18.) •The intake hood should be a minimum of 10 ft. from an appliance vent that exhausts toxic fumes. The hood should not be installed near sources of pollution and/or extreme temperatures, such as furnace exhaust, car exhaust, dryer vents, etc. INTAKE 18 INCHES MINIMUM EXHAUST 10 FT MINIMUM GROUND 90-1748 •Do not connect the ERV exhaust to any gas appliance flue. •Do not connect the exhaust outlet into an attic, storage or garage space. Excess moisture could develop in these areas, possibly causing damage to the home. •If not running continuously, a field supplied butterfly damper must be installed in the intake duct near the hood. (See Figure 17.) Duct work Connections Without Forced Air •All the ducting connection procedures apply, with the exception of the following changes: •The fresh air supply can be ducted to various parts of the home, where fresh air is needed. •It is recommended that no more than 3 fresh air supply ducts be used to assure adequate airflow. •The total free area of supply grilles should not be less than 75 in2. For example: Three supply ducts would require a minimum of 25 in2 of free area each. •Do not place a supply outlet in the same room or in the vicinity of the stale air return from the house. •It is recommended that the fresh air supply be in a hall or foyer to avoid drafts and blower noise in occupied areas. BALANCING THE SYSTEM In order for the ERV to perform effectively, the volume of fresh air supplied to the house must match the volume of stale air exhausted. Because the duct work in the two airstreams will most likely be different, the system must be balanced. Balancing is accomplished by installing dampers in both airstreams, measuring the airflow, and dampering down the airflow in the stream with the highest flow, until the airflow in both streams is the same. The following procedure is the recommended method. Other measuring instrumentation may be used if it is accurate enough to balance the airflow in the supply and exhaust streams to within 10% of each other. Equipment Required •Two Dwyer Magnahelic Differential Pressure Gauges; Series 2000, 0-0.25” w.c. (or equal). Note: Do not use a standard differential pressure gauge that reads above 0.25” w.c. The reading will not be accurate for the airflow required by the ERV. •Two Research Products’ airflow measuring devices, Part Number 5158. •3/16” ID flexible tubing. •Drill with 7/8” bit. Before balancing the system, verify the following: 1.Make sure the EnergyMax Transfer Core and filters are installed correctly. 2.Check all duct work connections to be sure they are installed and sealed properly. 3.Fasten door securely to housing. 4.Place all dampers in the fully open position. 8 BALANCING THE SYSTEM (continued) Balancing Airflow 1.Drill a 7/8” hole in the return and supply ducts. 2.Install the two airflow measuring devices in the duct using the drilled holes and seal with tape. Verify the airflow arrows are pointed in the direction of airflow. The measuring devices should be a minimum of 2-1/2’ from the damper in a 5’ section of straight duct. (See Figure 19.) 3.Set up the pressure gauges so that they are vertical and level and adjust to zero. 4.Connect the tubing from the airflow measuring devices in the ducts to the pressure gauges (see Figure 19). The high pressure tap on the airflow measuring device must be connected to the high pressure tap on the pressure gauge. Similarly, connect the low pressure tap on the measuring device to the low pressure tap on the pressure gauge. Figure 19 – Set-up for Balancing Airflow 5 FT. MIN. 2-1/2 FT DAMPER DAMPER 2-1/2 FT 5 FT. MIN. FRESH AIR TO HOUSE STALE AIR FROM HOUSE STALE AIR TO OUTSIDE FRESH AIR FROM OUTSIDE AIR FLOW MEASURING DEVICE #5158 AIR FLOW MEASURING DEVICE #5158 PRESSURE GAUGES 90-1746 5.Verify the dampers are in the fully open position. Table 1 – Airflow Approximations Airflow in a 6” Duct as Measured using Airflow Measuring Device #5158 6.Turn off the HVAC system blower and any other exhaust fans. 7.Plug in and turn on the unit. Gauge Readings (in. w.c.) Airflow (cfm) Gauge Readings (in. w.c.) Airflow (cfm) 0.005 30 0.065 119 9.If the readings are different, slowly close the damper on the duct with the higher gauge reading until the two readings are identical. When the readings are the same, the system is balanced. 0.010 44 0.070 124 0.015 55 0.075 128 10.See Table 1 for approximated airflow based on pressure gauge readings. 0.020 64 0.080 132 0.025 72 0.085 137 11.Secure the damper positions to prevent them from changing during operation. 0.030 80 0.090 141 0.035 86 0.095 145 12.Disconnect the tubing and pressure gauges and remove the airflow measuring devices. Seal the duct openings where the measuring devices were located. 0.040 93 0.1 149 0.045 98 0.105 152 0.050 104 0.110 156 0.055 109 0.115 160 0.060 114 0.120 163 8.Read the pressure gauges. If the gauge readings are the same, the system is balanced and does not require further adjustment. Proceed to Step 10. NOTE: If airlow is restricted by more than 20% (see bold values in Table 1), check ductwork and connections to increase flow. 9 SYSTEM START-UP The Energy Recovery Ventilator has an on/off switch which enables the unit to be constantly on. There is also wiring access and wire leads available in the unit for connection to the Aprilaire Home Comfort Control™, Aprilaire Model 8120 Ventilation Controller, or any third-party 24VAC, dry contact, normally open external control to allow the unit to provide fresh air when needed in accordance with the 62.2-2010 ASHRAE Standard. The 62.2-2010 ASHRAE Standard uses home size and the number of bedrooms to determine the required ventilation rate. Constant On Operation Operation With 8120 Ventilation Controller or Third-Party Control (Figure 20) 1.Plug in the power cord to a 120VAC grounded outlet. 2.Turn on/off switch on. 1.Remove the front panel of the ERV. 2.Remove the wire nut from the two yellow wires. Operation With Home Comfort Control™ (Figure 20) 3.Run 2-wire cable (18-24 AWG) from the ERV to the 8120 or Third-Party Control. 1.Remove the front panel of the ERV. 4.Insert the wire through the ERV wire access port. 2.Remove the wire nut from the two yellow wires. 5.Use wire nuts to connect each end of the 2-wire cable to each of the yellow wires from the ERV. 3.Run 2-wire cable (18-24 AWG) from the ERV to the Home Comfort Control™. 4.Insert the wire through the ERV wire access port. 5.Use wire nuts to connect each end of the 2-wire cable to each of the yellow wires from the ERV. 6.Replace the ERV front panel. 7.Connect the other end of the 2-wire cable to the VENT terminals of the Home Comfort Control™. 8.Reference the Home Comfort Control™ Installation Instructions to set the ventilation timing per the 62.2-2010 ASHRAE Standard. 9.Plug in the ERV. 10.Turn the on/off switch ON. 6.Replace the ERV front panel. 7.Connect the other end of the 2-wire cable to the A/A terminals of the 8120 Ventilation Controller. If using a Third-Party Control, reference the Third-Party Control Installation Instructions to connect to the control. 8.Use the tables below to determine the airflow requirement and cycle time to meet the 62.2-2010 ASHRAE Standard. a. Table 2 on the following page shows the required ventilation rate in CFM. b. Table 3 on the following page shows the required ventilation cycle time in minutes based on a 1 hour cycle using the airflow determined in Table 1. 9.Plug in the ERV. 10.Turn the on/off switch ON. Figure 20 – Wiring to External Control APRILAIRE MODEL 8120 VENTILATION CONTROLLER A/A OR VENT VENT YELLOW WIRES TRANSFORMER RELAY HOME COMFORT CONTROL™ OR THIRD-PARTY CONTROL, 24 VAC, DRY CONTACT, NORMALLY OPEN 90-1749 10 SYSTEM START-UP (continued) Table 2 – Ventilation Air Requirements, CFM Number of Bedrooms Home Size (ft2) <2 2-3 4-5 6-7 >7 ≤ 1500 30 45 60 75 90 1501 – 3000 45 60 75 90 105 3001 – 4500 60 75 90 105 120 4501 – 6000 75 90 105 120 135 6001 – 7500 90 105 120 135 150 > 7500 105 120 135 150 165 Table 3 – Cycle Time Setting (minutes) CFM Required (from Table 2) CFM Delivered (refer to Table 1) 20 30 40 50 60 70 80 90 100 100 15 20 25 30 35 40 50 55 60 120 10 15 20 25 30 35 40 45 140 10 15 15 20 25 30 35 160 10 10 15 20 25 25 30 110 120 50 55 60 40 45 50 55 35 40 45 50 Example: For a 4,000 ft2 home with 5 bedrooms, the required mechanical ventilation rate from Table 2 is 90 cfm. If the ERV is operating at 120 cfm, set the cycle time on the control for at least 45 minutes/hour. 11 TROUBLESHOOTING Technical Support is available Monday through Friday, 7:00 a.m. to 5:00 p.m. CST, at (800) 334-6011. Use the guide below to help find and correct system faults and then contact Technical support before replacing the unit or components or for additional troubleshooting. Table 4 – Troubleshooting Guide Symptom Possible Reason Troubleshooting Procedure ERV will not turn on. No power to blower. • Check that the ERV is plugged in. • Check that the power switch on the ERV is ON. • If wired to an external control, verify wire connections inside ERV and at control. • Connect the two yellow wires in the ERV. If the blower turns on, the problem resides with the external control. Troubleshoot the control in accordance with the manufacturer’s instructions. ERV blower is running, but little or no airflow. Incorrect damper position. • Verify that the dampers are not closed. • Check for blocked duct work and clear. P.O. Box 1467 • Madison, WI 53701-1467 • Phone: 800/334-6011 • Fax: 608/257-4357 • www.aprilairepartners.com 10009736 1.12 B2701202A 12 Printed in U.S.A. © 2012 Aprilaire – A division of Research Products Corporation















