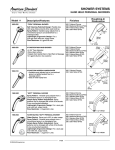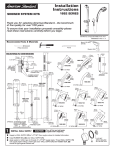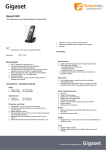Download American Standard One Shower System 2064.724 User's Manual
Transcript
Installation Instructions 2064.724 ONE SHOWER SYSTEM Thank you for selecting American-Standard...the benchmark of fine quality for over 100 years. To ensure that your installation proceeds smoothly--please read these instructions carefully before you begin. Certified to comply with ANSI A112.18.1 M968927 Rev. 1.1 Recommended Tools & Materials 10mm (3/8) Drill Bit Pencil Hammer Electric Drill Level ROUGHING-IN DIMENSIONS FINISHED WALL 95mm (3-3/4) 54mm (2-1/8) 38mm (1-1/2) Phillips Screwdriver Teflon Tape 1/2" NPT 76mm (3) 41mm (1-5/8) 32mm (1-1/4) 13mm (1/2) 53mm (2-1/16) 620mm (24-3/8) 586-595mm (23-1/8, 23/3/8) (48" - 60") (OPTIONAL) TO FINISHED FLOOR 1/2" NPSM HOSE CONNECTION RUBBER GASKET FINISHED WALL 60mm (2-3/8") 65mm (2-1/2") 19mm (3/4) 203mm (8") 33.5mm (1-3/16D.) OPTIONAL TO FINISHED FLOOR USUALLY BETWEEN 915mm TO 1219mm (48) (36) 96mm (3-3/4) 25mm (1") 59" 151mm (6") FINISHED FLOOR 1/2" NPSM 1 INSTALL WALL SUPPLY CAUTION Turn off hot and cold water supplies before beginning. 1 Supply to WALL SUPPLY (1) is 1/2" NPT. See rough-in above for detailed information. Install RUBBER SEAL (2) onto WALL SUPPLY (1). Apply sealant or teflon tape to threads of 1/2" NPT supply nipple. Thread WALL SUPPLY (1) onto supply nipple making a water tight seal. WALL SUPPLY (1) with RUBBER SEAL (2) should be tight against finished wall. 2 1/2" NPT APPLY SEALANT OR TEFLON TAPE 2 INSTALL WALL BRACKETS The ADJUSTABLE SHOWER BAR (1) works best if secured to a wall stud or cross brace within the wall, using the SCREWS (2) supplied. If the ADJUSTABLE SHOWER BAR (1) is to be installed on a tile the ANCHORS (3) and SCREWS (2) should be used. Determine desired height and location (optional) and mark a center line. If MOUNTING SUPPORT (4) is secured to a stud or cross brace drill small pilot holes for SCREWS (2). IMPORTANT: Make sure that vertical center line is level. 591mm (23-1/4) For installations on tiled walls: Use ANCHORS (3) and SCREWS (2) for securing MOUNTING SUPPORT (4) to finished wall. The diameter and depth of the mounting hole should be 10mm (3/8”) dia. and 50mm (2”) deep. Insert the the ANCHORS (3) and tap them with hammer until flush with face of finished wall. Install RUBBER WASHER (5) in recess of MOUNTING SUPPORT (4). Secure MOUNTING SUPPORT (4) to wall with SCREWS (2). 3 INSTALL ADJUSTABLE SHOWER BAR 4 5 3 C/L 2 Install ADJUSTABLE SHOWER BAR (1) onto installed MOUNTING SUPPORTS (4). Push ADJUSTABLE SHOWER BAR (1) flush against finished wall and tighten SET SCREWS (5) with (2.5mm) HEX WRENCH (7) supplied to secure ADJUSTABLE SHOWER BAR (1) to wall. RECESS IN MOUNTING SUPPORT 5 13 FINISHED WALL 591mm (23-1/4) 7 2 11 12 1 591mm (23-1/4) 4 5 3 FROM CENTER TO CENTER OF WALL BRACKETS 10 8 9 4 C/L INSTALL HOSE AND HAND SHOWER Install SEAL (8) into COUPLING NUT (9). Connect COUPLING NUT (9) to WALL SUPPLY NIPPLE (10) and tighten. INSTALL second SEAL (11) into SPRAY HOSE END (12) and connect HAND SHOWER (13) to SPRAY HOSE END (12). Hand tighten. M968927 Rev. 1.1













