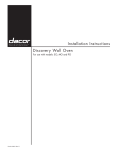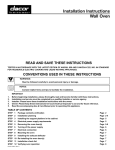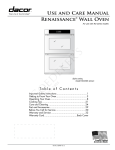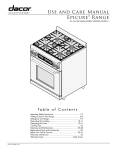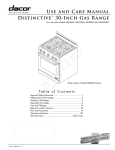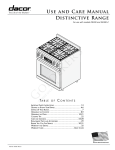Download Dacor MOH Oven User Manual
Transcript
Installation Instructions Discover y Wall Oven EO, MOH and MOV Series Part No. 65433 Rev. L All specifications are subject to change without notice. Dacor ® assumes no liability for changes to specifications. © 2007 Dacor, all rights reserved. Table of Contents Before You Begin............................................................... 1 Important Safety Instructions........................................... 1 Important Information About Safety Instructions............... 1 Safety Symbols and Labels.............................................. 1 General Safety Precautions.............................................. 2 Customer Service Information.......................................... 3 If You Need Help............................................................... 3 Product Data Plate............................................................ 3 Model Identification........................................................... 3 Product Specifications...................................................... 4 Product Dimensions.......................................................... 4 Planning the Installation.................................................... 6 Selecting the Location....................................................... 6 Cabinet Cutout.................................................................. 6 Electrical Specifications.................................................... 9 Installation Instructions..................................................... 9 Parts List........................................................................... 9 Electrical Service Installation.......................................... 10 Final Installation.............................................................. 12 Verify Proper Operation.................................................. 14 Installation Checklist....................................................... 15 Before You Begin... Important: • Installer: In the interest of safety and to minimize problems, read these installation instructions completely and carefully before you begin the installation process. Leave these installation instructions with the customer. • Customer: Keep these installation instructions for future reference and the local electrical inspector’s use. Important Safety Instructions Important Information About Safety Instructions • The Important Safety Instructions and warnings in these instructions are not meant to cover all possible problems and conditions that can occur. Use common sense and caution when installing, maintaining or operating this or any other appliance. • Always contact the Dacor Customer Service Team about problems and conditions that you don’t understand. See Customer Service Information. Safety Symbols and Labels DANGER Immediate hazards that WILL result in severe personal injury or death. warning Hazards or unsafe practices that COULD result in severe personal injury or death. caution Hazards or unsafe practices that COULD result in minor personal injury or property damage. DANGER IMPORTANT: Do not store or use combustible, flammable, or explosive vapors and liquids (such as gasoline) inside or in the vicinity of this or any other appliance. Also keep items that could explode, such as aerosol cans, away from the oven. Do not store flammable or explosive materials in adjacent cabinets or areas. warning WARNING – NEVER use this appliance as a space heater to heat or warm the room. Doing so may result in overheating of the appliance. warning WARNING – NEVER cover any slots, holes or passages in the oven bottom or cover an entire rack with materials such as aluminum foil. Doing so blocks air flow through the oven and may cause a fire hazard or carbon monoxide poisoning. warning Do not install this appliance outdoors and/or near water, for example, near a pool. warning When using the BROIL and CONVECTION BROIL settings, the oven door must be completely shut. READ AND SAVE THESE INSTRUCTIONS 1 Important Safety Instructions General Safety Precautions To reduce the risk of fire, electric shock, serious injury or death when using your appliance, follow basic safety precautions, including the following: WARNING • Read the accompanying use and care manual before operating this appliance. • • • WARNING • Keep packaging materials away from children. Plastic sheets and bags can cause suffocation. To prevent injury due to the unit tipping forward, secure the oven to the cabinet using the supplied mounting screws. • If you receive a damaged product, immediately contact your dealer or builder. Do not install or use a damaged appliance. Do not install or use the appliance if the conduit is damaged. Keep flammable items, such as paper, cardboard, plastic and cloth away from hot surfaces. Do not put such items in the oven. Do not allow pot holders to touch hot surfaces. • Do not wear loose or hanging apparel while using the oven. Do not allow clothing to come into contact with the interior of the oven and the surrounding areas during and immediately after use. • Do not use the oven for storage. • Do not touch the interior surfaces of the oven during use. After use, make sure these surfaces have had sufficient time to cool before touching them. • Do not touch the outside surfaces of the oven during the self-clean cycle. They will be hot. Venting from the oven may cause the trim to become hot. • For your safety, do not use the oven to cook without the convection filter installed. When the filter is not installed, the spinning fan blades at the back of the oven are exposed. This oven must be properly installed and grounded by a qualified installer according to these installation instructions prior to use. The installer must show the customer the location of the circuit breaker panel or fuse box so that they know where and how to turn off electric power to the oven. Dacor is not responsible for service required to correct a faulty installation. The owner is responsible to make sure this appliance is properly installed. • Do not use the door handle(s) to lift or move the oven. • A minimum of two people are required to safely install this appliance. • To avoid an electric shock hazard, do not install this appliance outside or near water. Do not install or use this appliance if it has been exposed to water. • Do not install, repair or replace any part of the oven unless specifically recommended in the literature accompanying it. A qualified service technician should perform all other service. Non-stick coatings, when heated, can be harmful to birds. Remove birds to a separate, well-ventilated room during cooking. • To prevent damage, remove the meat probe from the oven when it is not being used. • Do not line the oven with aluminum foil or other materials. These items can melt or burn up during self-cleaning and cause permanent damage to the oven. • Do not leave objects, such as aluminum foil, the meat probe, cookie sheets, etc. on the bottom of the oven. Objects left on the bottom of the oven could damage the bake element. In addition, the objects themselves could be damaged. • Do not allow heating elements in the top and bottom of the oven chamber to become covered up by cookie sheets, aluminum foil, pots, pans, etc. Covering the heating elements could cause them to over-heat, damaging the oven. • Always ensure that the light fixture lens covers are in place when using the oven. The lens covers protect the light bulbs from breakage caused by high oven temperatures or mechanical shock. • • Before performing any type of service or installation, make sure that the electric power to the oven is turned off at the circuit breaker or fuse box. • Only use the oven for cooking tasks expected of a home appliance as outlined in the literature accompanying it. This oven is not intended for commercial use. • Do not climb on any part of the appliance. • Do not leave children alone or unattended in the area around the oven. Do not allow children to play with the controls, pull on the handle or touch other parts of the oven. • Do not store items of interest to children above the oven. Children could be burned or injured while climbing on the appliance. • Do not tamper with the controls. Do not adjust or alter any part of the oven unless specifically instructed to do so in this manual. 2 Customer Service Information If You Need Help... Model Identification If you have questions or problems with installation, contact your Dacor dealer or the Dacor Customer Service Team. For repairs to Dacor appliances under warranty call the Dacor Distinctive Service line. Whenever you call, have the model and serial number of the appliance ready. The model and serial number are printed on the product data plate. EO230xxx A BC D Dacor Distinctive Service (repairs under warranty only) A = MODEL TYPE Phone: (877) 337-3226 (U.S.A. and Canada) Monday — Friday 6:00 a.m. to 4:00 p.m. Pacific Time Epicure oven Millennia oven (horiz. trim) Millennia oven (vert. trim) Dacor Customer Service Phone: (800) 793-0093 (U.S.A. and Canada) Monday — Friday 6:00 a.m. to 5:00 p.m. Pacific Time Web site: www.Dacor.com Product Data Plate • The product data plate contains the model and serial number information and the electrical requirements. • It is located inside the oven door, in the slot above the left hinge (inside the lower door on a double oven). To read the information on the data plate: 1. Push the data plate tab. 2. Pull the data plate up. = EO = MOH = MOV B = CONFIGURATION Single oven = 1 Double oven = 2 C = SIZE 27 inch = 27 30 inch = 30 D = FINISH Epicure: Black glass= = Stainless steel, black chrome trim Stainless steel, chrome trim = Stainless steel, brass trim = Stainless steel, copper trim = BK SBC SCH SBR SCP Millennia: Tab Stainless steel =S Data plate IMPORTANT Push the product data plate back into place before closing the door. 3 Product Specifications Product Dimensions All tolerances: ±1/16 (±1.6 mm), unless otherwise stated. Model Number A EO127 B 27” (68.6 cm) MOH127 MOV127 EO130 MOV130 EO227 MOV227 EO230 MOV230 K L 9/16” (1.4 cm) 1” (2.5 cm) 1 7/8” (4.6 cm) ® F MOH/MOV - Millennia 3 11/16” (9.4 cm) G H 7 3/8” (18.7 cm) 6 3/8” (16.2 cm) 50 ½” (128.3 cm) J EO - Epicure 2 5/16” (5.9 cm) 51 1/16” (129.7 cm) 30” (76.2 cm) MOH230 E 27 3/8” (69.5 cm) 23 3/8” (59.4 cm) 27” (68.6 cm) MOH227 D 27 15/16” (71.0 cm) 30” (76.2 cm) MOH130 C 25 3/8” (64.4 cm) 28 3/8” (72.1 cm) 25 3/8” (64.4 cm) 28 3/8” (72.1 cm) ® 3 5/16” (8.4 cm) 1 1/4” (3.2 cm) 1 1/4” (3.2 cm) 22 11/16” (57.6 cm) Handle Dimensions - All Models (Side View) 4 Door Dimension - All Models Product Specifications Top of chassis C H E 1 1/4” (3.2 cm) D F G B Utility cutout Control panel front L J K Chassis notch side view 66” (167.6 cm) Flexible conduit A Top of chassis Single Wall Oven Dimensions Top of chassis C H E 1 1/4” (3.2 cm) D F Utility cutout B Control panel front Chassis notch side view L J K Top of chassis A G 66” (167.6 cm) Flexible conduit Double Wall Oven Dimensions 5 Planning the Installation Selecting the Location • • Carefully check the location where the oven is to be installed. The oven should be placed for convenient access, but away from drafts that may be caused by doors, windows, and heating, ventilation and air conditioning outlets. Make certain that electrical power can be provided in the selected location. Be certain that proper clearance is provided for the oven door when it is in the open position. Model Number MOV127 EO130 • 28 ½” 30” 62 ½” (72.4 cm) (76.2 cm) (158.8 cm) MOV130 MOV227 The specified minimum cabinet depth and width must be provided. The cabinet depth and width must completely enclose the recessed portion of the oven. 27” 7/16” (69.7 cm) MOH130 • 25 ½” 27” (64.8 cm) (68.6 cm) MOH227 EO230 C 25 ½” 27” 56 ½” (64.8 cm) (68.6 cm) (143.5 cm) MOH127 EO227 • B EO127 Cabinet Cutout Plan the installation so that all minimum clearances are met or exceeded. Cutout dimensions shown provide minimum clearances, unless otherwise noted. A 50 9/16” (128.4 cm) NA 28 ½” 30” (72.4 cm) (76.2 cm) MOH230 MOV230 Cabinet cutout dimensions must be used as indicated. Cutout tolerances: +1/16 (1.6 mm), -0, unless otherwise stated. C C Recommended electrical location Recommended electrical location 1“ (2.5 cm) min. clear to bottom of door A Single Wall Oven Cutout B 3/4” (1.9 cm) support platform 1“ (2.5 cm) min. clear to bottom of door Alternate electrical location Double Wall Oven Cutout A B 1 ¾“ (4.5 cm) min. clear to top of door for heat exhaust 1 ¾“ (4.5 cm) min. clear to top of 31 1/4” (79.4 cm) door for heat recommended exhaust (may be altered) 4“ typical toe kick (shown) 6 3/4” (1.9 cm) support platform 4“ typical toe kick (shown) 9 5/8” (24.4 cm) recommended (may be altered) Planning the Installation NOTES: D Recommended electrical location 1“ (2.5 cm) min. to bottom of door Recommended electrical location • Cutout tolerances: +1/16 (1.6 mm), -0, unless otherwise stated. • 24” minimum cutout depth. • 3/4” support platform must be flush with front of cutout. See page 8. 4“ (10.2 cm) min. between cutouts A 1 ¾“ (4.5 cm) min. clear to top of door for heat exhaust Duel Single Wall Oven Cutout A B B 3/4” (1.9 cm) support platform 3/4” (1.9 cm) support platform Alternate electrical location Alternate electrical location 31 1/4” (79.4 cm) recommended (may be altered) 4“ typical toe kick (shown) 1“ (2.5 cm) min. to combustibles 1 1/2” (3.8 cm) typical counter 36” Typical (91.4 cm) A B 1 ¾“ (4.5 cm) min. to combustible floor 3/4” (1.9 cm) support platform Recommended electrical location Single Wall Oven Under-Counter Cutout 4“ typical toe kick (shown) Recommended electrical location 1“ (2.5 cm) min. to combustibles 1 1/2” (3.8 cm) typical counter 36” Typical (91.4 cm) 1 ¾“ (4.5 cm) min. to combustible floor 4“ (10.2 cm) min. between cutout A A B B 3/4” (1.9 cm) support platform 3/4” (1.9 cm) support platform Duel Single Wall Oven Under Alternate Counter Cutout electrical locations 4“ typical toe kick (shown) 7 Planning the Installation Cabinet Cutout (Continued) Support Platform warning The top surface of the support platform must be installed flush with the cutout in the front of the cabinet or wall and any trim. Failure to install the platform properly may cause the exhaust vent to deform and/or become obstructed. An obstructed exhaust area may cause the oven to malfunction. See below. Provide a platform within the cabinet to support the oven. A properly supported piece of 3/4” (1.9 cm) thick plywood is recommended. All contact surfaces between the appliance and the cabinet, including the support platform, must be sturdy, straight and level. The oven cannot be leveled after it has been installed. Oven door Cool air intake (do not block) Exhaust deflector (do not bend) Support platform Deformed sheet metal blocking vent Exhaust vent (do not block) Sheet metal on bottom of oven RIGHT Cabinet front or wall Support Platform Configuration 8 WRONG Planning the Installation Electrical Specifications important • Preheat times and cavity temperature recovery times will be increased slightly if operating on less than a 240 Vac circuit. • This appliance is provided with electrical connection leads in a flexible metal conduit. These leads may be a smaller gage than the standard household wiring of the dedicated supply circuit, but they are suitable for connection to these circuits under the jurisdiction of the National Electric Code, and/or the local inspection authority. • Locate the junction box so that the wiring may be disconnected without removing the oven from the wall. It is the owner’s responsibility to ensure that a qualified electrician performs the electrical connection of this appliance. The electrical installation, including minimum supply wire size, must comply with the National Electric Code ANSI/NFPA 70 (latest revision) and local codes and ordinances. A copy of this standard may be obtained from: National Fire Protection Association 1 Batterymarch Park Quincy, Massachusetts 02269-9101 The correct voltage, frequency and amperage must be supplied to the appliance from a dedicated, grounded, single phase circuit that is protected by a properly sized circuit breaker or time-delay fuse. If a time-delay fuse is utilized, fuse both sides of the line (L1 and L2). Model Type Single 27” Single 30” Double 27” Double 30” Dedicated Circuit Requirements Total Connected Load 240 Vac 60 Hz., 4 wire*, 30 Amp. dedicated 4.6 kW (19.5 Amp.) 240 Vac 60 Hz., 4 wire*, 50 Amp. dedicated 9.25 kW (38.9 Amp.) * Two 120 Vac hot (L1 and L2), one neutral, one ground. The above electrical ratings are for reference only. For the exact ratings see the product data plate. See page 3 for location. Installation Instructions Parts List Verify that all the parts are included. If any item is missing or damaged, please contact your dealer immediately. Also make certain that you have all tools and parts necessary to ensure a proper installation before proceeding. • • • Exhaust deflector ◊ 27” defector - PN 46050B or ◊ 30” deflector - PN 46051B • Mounting and exhaust deflector screw kit ◊ ◊ Single oven screw kit - four (4) 3/4” mounting screws, four (4) 1 1/4” mounting screws and three (3) exhaust deflector screws - PN 700486-1 or Standard oven racks two (2) for a single oven, five (5) for a double oven ◊ 27” standard rack - PN 72747 or ◊ 30” standard rack - PN 72713 GlideRack™ oven rack, one (1) ◊ 27” GlideRack™ oven rack - PN 72948 or ◊ 30” GlideRack™ oven rack - PN 72949 • Stainless steel cleaner - stainless steel models only PN A302 • Product literature Double oven screw kit - Six (6) 3/4” mounting screws, six (6) 1 1/4” mounting screws and three (3) exhaust deflector screws - PN 700486-2 • Meat probe, one (1) - PN 72723 • Broiler grill and pan - PN 12157 9 Installation Instructions Electrical Service Installation warning • Wire the oven only in compliance with local ordinances. • If the electrical service provided does not meet the product specifications, do not proceed with the installation. Call a licensed electrician to install the required wiring. • To prevent an electric shock or fire hazard, turn off power to the circuit at the circuit breaker or fuse box prior to connecting the wiring to the oven. 1. Before proceeding, turn off power to the circuit to which the oven will be connected at the circuit breaker or fuse box. 2. Position the oven directly in front of the cabinet cutout. 3. Feed the appliance conduit into the electrical junction box and attach it using a UL approved strain relief. 4. Depending upon local codes, utilize one of three methods to connect the appliance to the electrical power: ◊ Connect to a four (4) wire electrical system ◊ Connect to a three (3) wire electrical system, where local codes permit ◊ Connect to a three (3) wire electrical system with external ground, according to local codes. • Improper connection of the electrical wiring can cause an electric shock hazard and damage the appliance. Dacor is not responsible for damages resulting from improper installation. Connecting to a Four (4) Wire Electrical System • Connect the ground terminal (or lead) on the appliance to a grounded, metallic, permanent wiring system or grounding conductor. 2. Connect the white wire from the appliance conduit to the white (neutral) supply wire in the junction box. • Do not use an extension cord with this appliance. Such use may result in fire, electric shock or other personal injury. • Do not install a fuse in the neutral or ground circuit. A fuse in the neutral or ground circuit may result in an electric shock hazard. 1. Separate the wires coming out of the appliance conduit. 3. Connect the black wire from the appliance conduit to the black (L1) supply wire in the junction box. 4. Connect the red wire from the appliance conduit to the red (L2) supply wire in the junction box. 5. Connect the green wire from the appliance conduit to the green (ground) wire in the junction box. • The appliance must be connected to the power supply with copper wire only. The use of aluminum wire may result in unsatisfactory connections. • Flexible armored or non-metallic, sheathed copper cable (with grounding wire) should be used to connect the appliance to the junction box. An UL-listed connector must be used to directly connect the cable to the junction box. IMPORTANT Make sure that the conduit is long enough to allow the oven to be pulled out for service without disconnecting it from power. Cable from circuit breaker panel or fuse box Junction box RED RED GREEN GREEN WHITE WHITE BLACK BLACK Wire nut (4 places) Conduit to wall oven Four (4) Wire Junction Box Connection 10 Installation Instructions Connecting to a Three (3) Wire Electrical System - Where Local Codes Permit warning Do not connect the green appliance conduit wire to the neutral (white) junction box wire unless local building codes permit. 1. Separate the wires coming out of the appliance conduit. 2. Connect the green and white wires from the appliance conduit to the white (neutral) supply wire in the junction box. 3. Connect the black wire from the appliance conduit to the black (L1) supply wire in the junction box. 4. Connect the red wire from the appliance conduit to the red (L2) supply wire in the junction box. Cable from circuit breaker panel or fuse box Junction box RED RED Connecting to a Three (3) Wire Electrical System with External Ground - Where Local Codes Permit warning • Do not connect the green appliance wire to the junction box or to a cold water pipe unless local building codes permit. • Do not ground the appliance to a gas supply pipe or hot water pipe. • If connecting the ground wire to a grounded cold water pipe, connect using a separate copper grounding wire (No. 10 minimum) and a clamp with an external grounding screw. The grounded cold water pipe must have metal continuity to electrical ground and must not be interrupted by insulating materials. Any insulating materials must be jumped, with a minimum, 4 AWG wire to establish continuity to ground. No. 4 copper wire Meter Metal water pipe GREEN WHITE WHITE Clamps BLACK BLACK Bare metal Insulated Pipe Jumper Wire nut (3 places) Conduit to wall oven Three (3) Wire Junction Box Connection (Where Local Codes Permit) note If the junction box has been properly grounded by a licensed electrician, the green (ground) wire from the appliance conduit may be connected to the junction box using a loop terminal. See the diagram on the following page. To connect the green appliance conduit wire to a grounded cold water pipe: 1. Separate the wires coming out of the appliance conduit. 2. Connect the white wire from the appliance conduit to the white (neutral) supply wire in the junction box. 3. Connect the black wire from the appliance conduit to the black (L1) supply wire in the junction box. 4. Connect the red wire from the appliance conduit to the red (L2) supply wire in the junction box. 5. Connect the green wire from the appliance conduit to a grounded cold water pipe as shown. Jumper any insulating materials as shown above with a length of No. 4 copper wire. Securely clamp the wire to bare metal at both ends. 11 Installation Instructions Connecting to a Three (3) Wire Electrical System with External Ground - Where Local Codes Permit (Continued) Cable from circuit breaker panel or fuse box Separate No. 10 min. copper grounding wire Wire nut (4 places) Junction box RED RED WHITE WHITE GREEN GREEN BLACK BLACK Clamp must be tight on pipe Conduit to wall oven Three (3) Wire Connection with External Ground Final Installation warning • A minimum of two people are required to safely install this appliance. • Do not attempt to disengage the hinge catches with the door removed from the oven. The hinge springs could release, causing personal injury. • Do not lift or carry oven door by the door handle. • On double ovens, remove the bottom door first to reduce the chance of damage. Removing the Oven Door(s) Due to the weight of this appliance, remove the door(s) to reduce the lifting load. Removing the door(s) will also provide a place to grip the oven when lifting it into place. 1. Open the oven door completely. 2. Pull the hinge locks forward on both hinges, until they stop. 12 Installation Instructions 3. Raise the door so that it is at a 15° angle from the front of the oven. Hold the door with one hand on each side. Lift the door up and out. 2. Support the oven at all times until it is secured into the cabinet. Be certain to take all necessary safety precautions. 3. Resting the oven on the cabinet support platform, slide the oven into the recessed area until the rear edge of the oven trim post is flush with the cabinet face and the oven is centered within the cutout. Ensure that the electrical conduit slides through the opening in the cabinet platform or coils above the oven chassis as the oven is slid into place. Do not trap the appliance cable between the oven case back and the rear wall. 4. Make sure the oven is resting level. Shim it if necessary. Door Gripping Points warning When installing the mounting screws into composite cabinets, install them into the sides of the cabinet only. Mounting screws installed into the front of composite cabinets will have a tendency to pull loose. Install the Oven in the Cabinet warning • Use an appliance dolly to move the appliance when installing it or removing it from the wall for service. Use of an appliance dolly will minimize the risk of personal injury as a result of the oven tipping. • Failure to install the mounting screws may result in movement or tipping of the oven during use, or personal injury. 5. Find the mounting hole locations in the front and side of the oven trim posts. Drill 1/16” pilot holes in the cabinet through the front or side of the trim posts. Single oven models require four (4) holes, while double oven models require six (6). 6. Install the #6 x 3/4” screws provided in the instructions envelope. Do not over-tighten. • Do not block the oven air exhaust and intake located at the bottom of the oven door(s). Blocking the airflow may cause cabinet damage and poor baking performance. IMPORTANT An oven that is not level may provide poor or inconsistent baking results. 1. Lift the oven up to the cabinet cutout using the handles and gripping points shown. Use extreme caution when lifting the appliance, because it is heavy. Trim post Handle Gripping points Trim post Gripping point 13 Installation Instructions Install Exhaust Deflector caution Install the exhaust deflector before installing the oven door(s). Attach the exhaust deflector to the front of the oven. It attaches to the oven just below the oven chamber in the door jam. On a double oven, the exhaust deflector is mounted below the bottom oven chamber. 1. Line up the mounting holes on the exhaust deflector with the screw holes on the front of the oven. 2. Secure it using the three (3) screws provided. 1. Grasp the oven door on opposite sides and hold it at a 15° angle from the front of the oven. See facing page. 2. Slide the hinges into the hinge openings, resting the bottom of the hinge arms on the hinge receptacles. 3. Continue to hold the door at a 15° angle with one hand while pushing in on each of the bottom corners of the door. Push until the notch on the bottom of each hinge slips over the lower lip of each hinge receptacle. 4. Lower the door to the fully opened position. 5. Rotate the two hinge locks toward the oven. Slowly and carefully open and close the door completely to make sure that it is properly installed. Verify Proper Operation warning Read the accompanying use and care manual completely before using the oven. 1. Remove any packaging from inside the oven(s). 2. On some models there is protective plastic coating over the stainless steel surfaces. Peel them off before use. 3. Slide the oven racks onto the support racks in the oven chamber(s) as instructed in the use and care manual. 4. Turn on the power to the oven at the circuit breaker or fuse box. Set the clock as instructed in the use and care manual. 5. Set the oven to bake mode as instructed in the use and care manual. NOTES: If the oven does not operate properly, follow these troubleshooting steps: Reinstall the Oven Door(s) warning To avoid damage to the door or personal injury from it falling off its hinges: • Make sure that the notch on the bottom of each hinge rests on top of the lower lip of each hinge receptacle before attempting to open the oven door. • Rotate the hinge locks toward the front of the oven immediately and completely after installation of the door. caution On double ovens: Install the upper door first to prevent damage to the lower door. 14 • Verify that power is supplied to the oven. • Check for proper electrical connection. • Repeat the above bake test. • If the appliance still does not work, contact Dacor • Distinctive Service at (877) 337-3226. Do not attempt to repair the appliance yourself. If you need service, be sure to have the model and serial numbers available when you call. See page 3 for location. Dacor is not responsible for the cost of correcting problems caused by a faulty installation. Installation Instructions Lower lip of hinge receptacle Notch on bottom of hinge Door Installation Installation Checklist warning □□ Plastic coating, if applicable, has been removed from outside of oven. □□ All packaging materials have been removed from inside the oven. • To ensure a safe and proper installation, the following checklist should be completed by the installer to ensure that no part of the installation has been overlooked. □□ Power is turned on at circuit breaker or fuse box. □□ Proper oven operation has been verified. See page • Proper installation is the responsibility of the homeowner. The importance of proper installation of your Dacor oven cannot be overemphasized. □□ Problems have been noted on the warranty card or dur- □□ Oven is wired to all applicable codes and Dacor specifications. See pages 9 and 10. 14. ing the on-line activation. Warranty has been activated on-line or the warranty card has been filled out completely and mailed. □□ Oven is level. See page 13. □□ Oven is secured into cabinet with included screws. See page 13. □□ Exhaust deflector has been installed. See page 14. □□ Oven door(s) have been properly re-installed. See page 14. 15 Notes 16 Dacor ● 600 Anton Blvd. Suite 1000 Costa Mesa, CA 92626 ● Phone: (800) 793-0093 ● Fax: (626) 403-3130 ● www.Dacor.com




















