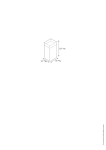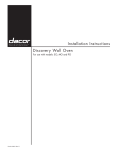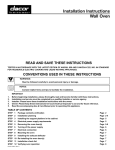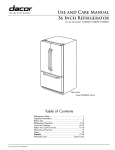Download Dacor AOCTK27 User's Manual
Transcript
INSTALLATION INSTRUCTIONS For DACOR Built-in Kit Model AOCTK27 or AOCTK30 THIS KIT IS UL APPROVED TO ALLOW CERTAIN MICROWAVE OVENS TO BE INSTALLED ABOVE CERTAIN CONVENTIONAL/CONVECTION WALL OVENS. PLEASE SEE THE OPERATION MANUAL REGARDING BUILT-IN APPLICATIONS. IF YOUR LOWER CONVENTIONAL OVEN IS NOT LISTED IN THE OPERATION MANUAL OR THE INSTALLATION INSTRUCTIONS OF THE MICROWAVE OVEN AS AN APPROVED MAKE AND MODEL, THEN DO NOT INSTALL THE MICROWAVE OVEN IN ANY AREA WHERE HEAT AND STEAM ARE GENERATED; FOR EXAMPLE, NEXT TO OR ABOVE A CONVENTIONAL RANGE OR ABOVE A CONVENTIONAL WALL OVEN. Microwave Oven: DCM24 Lower Oven: EO127, EO130, MOV127, MOH127, MOV130, MOH130, PO127, PO130 Do not build-in above any other gas or electric wall oven. PLEASE READ THESE INSTRUCTIONS THOROUGHLY BEFORE BEGINNING INSTALLATION! • Be sure to DISCONNECT THE PLUG of the microwave oven from the electrical outlet before installing the Built-in Kit. Remove the turntable from the oven cavity. • Because the kit includes metal parts, due caution should be used in handling and installation to avoid the possibility of injury. • Do not remove permanently affixed labels, warnings or plates from the product. This may void the warranty. • Please observe all local and national codes and ordinances. • The installer should leave these instructions with the consumer who should retain for local inspector’s use and for future reference. PARTS INCLUDED IN THE KIT 6 DUCT-A1: QTY 1 1 FRONT FRAME ASSEMBLY: QTY 1 7 DUCT-A2: QTY 1 2�BOTTOM DUCT: QTY 1 8 DUCT-A3: QTY 1 9 DUCT-B: QTY 1 3�SCREW-A (1/2" LENGTH): QTY 10 4�SCREW-B (1 3 /4" LENGTH): QTY 4 ! DUCT-C: QTY 1 5�SCREW-C (1 3 /16" LENGTH): QTY 2 CORD BOX: QTY 1 1 STEP 1 CABINET OR WALL OPENING Figure 1 CABINET OR WALL OPENING Provide an opening in the wall or cabinet as indicated on figure 1. The depth should be a minimum of 24". The floor of the opening should be constructed of plywood strong enough to support the weight of the oven (about 100 lbs.) and should be level for proper operation of the oven. 5" Note: While the proper functioning of the oven does not require that the opening be enclosed (with sides, ceiling and rear partition), this may be required by local code, and it is suggested that the local code be checked for any such requirement. 18 1/ 2 " 11 1/ 2 " 20 1/ 8 " ELECTRICAL OUTLET LOCATION This outlet should not be located in the shaded area of figure 1. At the rear of the opening, provide a 3-pronged, polarized, electrical outlet, 115-120 volt A.C., 15 amp. or larger. STEP 2 25 1/ 4 " EXHAUST DUCT ASSEMBLY INSTALLATION 1. Insert the edge of DUCT-B into the hold lip of DUCT-C. Secure together by using a SCREW-A provided in the kit. Remove the existing screw #1 at upper right rear of the oven and secure DUCT-C with the screw #1 just removed from the oven. Secure DUCT-B with SCREW-A through the duct and into the original screw hole in the oven. See figure 2. 3. Position DUCT-A2 on top of the oven and insert it into the hold lip of DUCT-A1. Secure DUCT-A2 to DUCT-A1 using two SCREWS-A provided. See figure 4. 4. Position DUCT-A3 on top of the oven and insert it into DUCT-A2. Secure DUCT-A3 using three SCREWS-A provided. 2. Secure the EXHAUST DUCT ASSEMBLY with two SCREWS A. See Figure 3. Figure 3 Figure 2 DUCT-A1 SCREW-A DUCT-C DUCT-B DUCT-B SCREW-A SCREW-A SCREW-A #1 2 Figure 4 Figure 5 SCREW-A DUCT-A3 DUCT-A2 SCREW-A SCREW-A DUCT-A1 STEP 3 SCREW-A DUCT-A2 CORD BOX 1. Plug the oven electrical cord into the CORD BOX RECEPTACLE and roll the remaining part of the cord into the CORD BOX as shown in Figure 6-A. Figure 6 6-A CUSHION-A 2. Remove screw #2 from lower left rear of the oven. Insert right flange of the CORD BOX into hold lip of the oven. Using the screw #2 just removed from the oven, secure the CORD BOX to the oven. See Figure 6. CORD BOX #2 STEP 4 SCREW-A INSTALLATION Figure 7 1. Place oven on bottom duct and slide assembly partially into cutout, leaving room to reach in and connect the cord to the electrical outlet. 2. Slide the oven into place. Be sure the oven is placed at the center of the opening. SCREWS BOTTOM PLATE CUSHION-B 3 STEP 5 FRAME INSTALLATION Figure 8 Attach bottom duct with two SCREWS-C. Attach built-in trim kit frame with four SCREWS-B. See figure 8. SCREW-B SCREW-C SCREW-B SCREW-B SCREW-C SCREW-B OVER OVEN INSTALLATION OVER WARMING OVEN INSTALLATION TOP OF MICROWAVE SHELF MICROWAVE CUTOUT 1 3 /4 " MICROWAVE CUTOUT EPICURE, PREFERENCE AND MILLENNIA SINGLE WALL OVEN CUTOUT 41" DACOR INC. 1440 Bridge Gate Drive • Diamond Bar, CA 91765 1-800-793-0093 • www.dacor.com 4 1 1/4 " WARMING OVEN CUTOUT (ALL MODELS) RECOMMENDED HEIGHT 36" TINSEB423MRR0

























