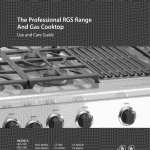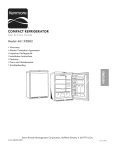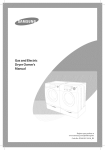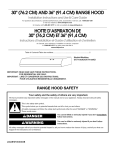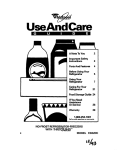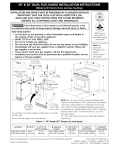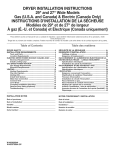Download DCS RGSC-305 Specifications
Transcript
PERFECT h EATs' PROFESSIONAL 30" SELF CLEAN RANGE (nstallat(on MODELS [] RGSC-305SS [] RGSC-30SBK [] RGSC-30SWT Manual NOTE TO [NSTALLER The DCS Professional series of Ranges and Cooktops are designed with a large number of features available in a multitude of different combinations. For your convenience,product questions can be answered by a DCS Customer Service Representative by phone: 1-888-281-5698,or Fax:714-372-7004,or email: [email protected] or by mail: DCS Attention: Customer Service 5800 Skylab Road Huntington Beach,CA92547 www.dcsappliances.com WARNING If the information explosion death, in this manual may result causing is not followed property damage, exactly, personal a fire or injury or PRECAUTION Do not store or use gasoline the vicinity or other flammable vapors and liquids in of this or any other @pliance, FOR YOUR SAFETY If you smell gas: n Do not try to light any appliance, n Do not touch any electrical switch; do not use any phone in your building, @ Immediately call your gas supplier from a neighbor's the gas supplier's Installation and service must be performed service agency or the gas supplier, PLEASE RETAIN THIS MANUAL phone, Follow instructions, FOR FUTURE REFERENCE, by a qualified installer, TABLE OF CONTENTS UNPACKING AND HANDLING Step 3: Unpacking, Moving and Phdng the Range ................................................................................ 7-8 ELECTRICAL/GAS CONNECTIONS Step 4: HectricaH Connections ............................................................................................................................. 9 Step S: Gas .................................................................................................................................................................. 9 CLEANING EXTERIORSURFACES Step 1O:CHeaning Exterior Surfaces ............................................................................................................... 13 INSTALLER FINAL CHECKLIST ......................................................................................................................... 14 WARRANTY ....................................................................................................................................................................... 1s SERVICE ................................................................................................................................................................................. 16 PLANNING THE INSTALLATION IMPORTANT INSTALLATION INFORMATION The RGSC-305 is tested in accordance with ANSI Z21.1 Standard for Household Cooking Gas App[hnces. The range ventilation attention must be installed requirements, should be paid codes. To eHiminate above the surface in conjunction page to the hood risk of burns units should with 4). Due to the and duct work or fire by reaching over overhead high heat instaHHation heated vent to ensure surface hood. capacity of this it meets units, cabinet (See Step unit, I for particuHar [oca[ building storage [ocated be avoided. All range models with less than a 12"clearance the range, require the installation Wa[[Mount a suitable professiona[ between combustable material and the back edge of of one of the two offered Wall Mount Backguards. Fuji Backguard (ModeINo. BGS-3030) 28-1/8" Wall Mount FIG. 1 Check local building electrical FIG. 2 codes for the proper method of range installation. connections, and grounding must comply with all applicable Local codes vary. Installation, codes. In the absence of local codes, the range / cooktop should be installed in accordance with the National Z223.1q 988 and National Electrical Code ANSI/NFPA 70-1990. Fuel Gas Code ANSI Be sure that the unit being installed is set up for the kind of gas being used. The gas range is shipped from the factory set and adjusted ordered. that proceeding Verify further. the range for Natural Gas or LP (propane), depending is compatible with the gas at the on the specific installation Return range to dealer if the unit is not set for site gas supply. site mode[ before PLANNING THE INSTALLATION Recommended Install Installation components Instruction in the following a. Vent Hood b. gackguard 1. Locate and [eve[ range according (when using BGS-3030 order: System c. Range to Range installation instructions. 2. Measure distance from floor to top of isHand trim on range adding 3.Transfer this measurement to the waHL This wH[ mark the bottom ]/8" for backguard 6. Follow backguard installation instaHHation instructions instructions 7. Connect gas and electric connections A suitable exhaust the minimum This is the minimum height to install[ vent hood. to install backguard. and slide range into position. VENTILATION STEP 1: VENTILATION cHearance. of your backguard. 4. From this [ine measure 28-1/8" up wall[ to mark top of 30" backguard. that the bottom of your vent hood can be instaHHed. 5. FoHHowvent hood manufacturer's Backguard) REQUIREMENTS REQUIREMENTS hood must be installed above the range / cooktop. blower capacity recommended VENTILATION UNIT The following chart indicates for hood ventilation. STANDARD COUNTER INSTALLATION RECOMMENDATIONS HOOD (24" Deep x Unit Width) BLOWER 600 CFM (rain.) ISLAND INSTALLATION RECOMMENDATIONS (30" Deep x 36" at Bottom)-" 600 CFM (rain.) CAUTION: Ventilation hoods and blowers are designed for use with single wall ducting. However, some local building ducting. Consult local buiMing codes or inspectors may require double wall codes and/or local agencies, before starting, to ensure that hood and duct installation Hood blower household speeds should For best smoke elimination, maximum combustible be variable air when maximum ventilation to reduce noise and loss of heated the lower edge of the hood should materials (i.e.a wood covering) of ventilation particularly important for tightly contractor should be consulted. or air conditioned is not required. of 36" above the range cooking Due to a high volume will meet local requirements. be installed surface (See Fig. 3, page 5). it must be a minimum air, a source of outside sealed and insulated of 30" to a contains of 36" above the cooking replacement homes. a minimum If the hood air is recommended. A reputable heating any surface. This is and ventilating CABINET PREPARATION STEP 2: CABmNET PREPARATmON 1. The range is a free standing unit. Hfthe unit is to be placed adjacent to cabinets, the clearances shown in Fig. 3 are required. The same cHearances appHy to isHand instaHHations. 2. The range can be pHaced in various positions with respect to the cabinet front, with the front either flush or projecting, depending on the countertop depth (See Fig. 5, page 6). 00 L ! 35-3/8"max.for levelcounter, 3&3/4" max.with range levelinglegsfully extended A) 7q/2" m 18"mJn. C) 3" "As definedin the "NationalFuelGasCode" (ANSIZ223J,latestedition). D) Therangeheight[sadjustable.The[eve[of the rangetop must beat the same[eve[orabovethec0untertoplevel. FIG. 3 Flex Line to Range 2" Maximum Protrusion from Wall for Gas Supply FIG. 4 13"max. E) 4-1/2" (gas) F) 11"(electrkal) "'-.. CABINET PREPARATION 3. The gas and eHectrkaH suppHy shouHd be within the zones shown in Fig.3 & Fig.4, page 5. 4. The maximum depth of over head cabinets instaHHedon either side of the hood is 13". 5. Any openings in the waHHbehind the range and in the floor under the range must be seamed. 6. When there is Hessthan a 12" cHearance between combustibHe materhH and the back edge of the range, (above the cooking surface) a DCS gackguard must be instaHHed (see Fig. 5). The range comes equipped with HsHandTrim as standard. Fig.5 indicates the space required for each type of backguard. 7. AHways keep the appHhnce area dear and free from combustibHe flammabHe vapors and Hiquids. 8. Do not obstruct the flow of combustion materiaHs, gasoHine and other and ventiHation air to the unit. Dimensions: i joO 000 O0 O,s B 29-7/8" B) 39 3/4"- 37" E} 27-1/2" F) 28-1/8"fullbackguacd A) \\\\\\\\\\_-_%\_\\\\\\\\X_ XX\\X\%\X\\N \\\_ \\\\\\\X%\\\\% G/ 10-1/8" 10wbackguard H) 2"Bland tc[m E i) 14/J6" J) 30" m 44-5/8" L) 36"min,tocombustibles M) 24-1/4" N) 264/4" o) 12"rain.tocombustibles ' 0"clearance 0" clearance FIG. 5 UNPACKING AND HANDLING STEP 3: UNPACKING, MOVING AND PLACING THE RANGE CAUTION: PROPER EQUIPMENT AND ADEQUATE MANPO WERMUST BE USED IN MOVING THE RANGE TO AVOID DAMAGE TO THE UNIT OR THE FLOOR. THE UNIT 15 HEAVY AND RESTS ON ADJUSTABLE STEEL LEGS. WARNING: DO NOT LiFT THE RANGE BY THE OVEN DOOR HANDLES !! The range has a shipping weight of approxF Kick Panel FIG, 6 mateHy 408 pounds or 354 pounds after removaH of packing materhHs. Htis recommended that the door, grates and front kick paneH be removed to facilitate to handHing. This wHHreduce the weight about 230 pounds. It may be necessary to remove the oven doors and knobs to pass through doorways. 2%3/8" wide removing some With the doors and knobs removed, a opening is required. the door, a 30"wide Remove the outer from the shipping carton opening Without is required. and packing materiaH base. FIG. 7 CAUTION: Before using range, be sure to remove shipping Left Rear Shipping Screws spacer insert in broiler (See Fig. 7). Remove the kick panel by removing the top and pulling forward. two screws at The range is held to the skid by two brackets in the front behind the kick panel (See Rg.6) and two L-brackets on the bottom Fig. 8). After brackets,the flange of the range removing range must the be lifted located back screws (See and and removed from the skid. Due to the weight, a doily with soft wheels should be used to move this unit. The weight must be supported, bottom (See Fig. 9, page 8). uniformly across the FIG. 8 UNPACKING AND HANDUNG To remove the door, open the door and hoHd it aH the way open. CHose the hinge Hatches (See Fig. 10) and reHease the door. The door can then be Range blust be Uniformly Supported on removed by gently lifting and pulling the door, with the hinges up and out of the frame. E_Faces The professionaH transported range shouHd by a dolly chose to its finaH Hocation. The range can be tipped and supported / 22" Leveling Legs back on the rear Hegs while the dolly is removed. / be The floor under the legs should be protected (wood strips, carpet, before paneming,etc°) pushing the unit back into position. E[ectdc and gas connections should be made (Steps 4,5 & 6),the anti-tip device FIG. 9 installed installed (Step 8) before the range usplaced in its final position. (Step 7), and the Hfthe unit is to be converted backguard to LP gas, it can be done with the range in place (See page 10). For proper performance, adjoinin 9 countertops, the opening the professional range should be [eve[. To achieve a flush fit of the range to it will be necessary to have level cabinets (front to back, and left to right across of the range). After checking the countertops for level and before sliding the range into place, measure the distance from the floor to the top of the counter rear left and corresponding equal height leveling right work surface in the corners. Adjust the rear corner of the range to an of the counter, as the rear legs are not accessible DOOR HINGI ROLLER once the range is pushed into place. Once the range is in place, the front accessed leg levelers to level the front can be of the range. Replace the kick panel and oven doors reversing the procedure by described previously, it is important that the two screws retaining the kick panel are secure to prevent accidental emectrical components access to live and wires (See Fig. 6, page 7}, UN-LOCK NOTE: For ease of installation, install vent hood and backguard system before sliding position. be sure to range into FIG. 10 ELECTRiCAL/GAS CONNECTIONS STEP 4: ELECTRICAL CONNECTIONS POWER REQUIREMENTS Receptacle Box Cover Plate 120 VAC, 60 Hz., singHe phase. 4 Amp. Max. (Use 15 Amp. Circuit) Always Three Pror Plug disconnect waHHoutlet this e[ectdc supply or service disconnect appHiance. Observe cord from before aHHgoverning the servicing codes and ordinances when grounding, in the absence of which, observe NationaH EHectdcaHCode ANSH/NFPA No. 70-1990. Three Prong Receptacle FIG. 71 RECOMMENDED GROUNDING This appHhnce is factory equipped pohrized paraHeHbhdes). a correctly polarized responsibility properly ordinances replacement with a power suppHy cord with a three-prong Htmust be pHugged into a mating grounding and by a qualified of the installer polarized receptacle electrician. shall be in accordance or user to have the existing in accordance with grounding to type receptacle, it is the receptacle all applicable changed local codes In the absence of local codes and ordinances, with the National pHug (with type receptacle, connected 120'v'olt circuit. If the circuit does not have a grounding and obligation grounded METHOD to a and the receptacle Electrical Code. THE THIRD GROUND PRONG SHOULD NOT, UNDER ANY CIRCUMSTANCES, BE CUT OR REMOVED (See Fig. 11 ). STEP 5: GAS Verify the type of gas supplied to the location. The range is shipped adjusted for natural gas or LP (propane), converted. NATURAL Connection: depending from the factory on specific model ordered. set up and The unit cannot be GAS REQUIREMENTS 1/2" N.RT. Minimum 5/8" dia.flex line. Pressure: 6" to 14" W.C. L°R GAS REQUIREMENTS Connection: A regulator 1/2" N.RT. Minimum 518" dia. flex line. Pressure: Supply pressure must be 11" to 14" W.C. is required at the L.R source to provide a maximum of 14" W.C. to the range regulator. HOOKUP TO GAS SUPPLY STEP 6: HOOKUP A manual valve is installed in an accessible location from the front for the purpose of shutting gas supply.The supply line must not protrude is turned off before connecting beyond the back of the unit.Make off the sure the gas supply the app[hnce. The flex line for the gas supply must be metal and be approved by CSA, AGA, CGA OR UL. Only use a metal supply hose, as the heat may cause a rubber hose to melt and develop leaks. The gas supply connections should be made by a qualified technician and in accordance with local codes or ordinances, in the absence of a local code, the installation must conform to the National Fuel Gas Code ANSi 223.1-1988, latest edition. CAUTION: The appliance by dosing must be isolated from the buiiding's its individual manual shut-off gas supply piping system valve during any pressure testing of the gas supply piping system at test pressures equal to or less than 1/2 psig (3.5 kPa.) The appliance and its individual shut-off valve must be disconnected from the gas supply piping system during any pressure testing of the system at the test pressures in excess of 1/2 psig (3.5kPa.). When checking the manifold gas pressure, the inlet pressure to the regulator should be at [east 7.0"W.C. for natural gas or 12.0"for LP. When hooking up the gas supply from range rear hard pipe to wail hard pipe, installation length of flex line between range/wail hard piping must accommodate the range being pulled from wail for cleaning or servicing hard pipe connections purpose. When range is pulled from wail, no strain should occur at range or wail (See Fig. 12 below). , Manual Shut-Off Valvemustbe Easily Accessible Hard Pipe 1/2" NPT J Metal Flex Gas Line FIG. 12 10 ANTI-TIP DEVICE INSTALLATION INSTRUCTIONS STEP 7: ANTra-TIP DEVmCE[NSTALLATION AH ranges must have an anti-tip device correctly installed as per these instructions. If you pun the range out from the wan for any reason, make sure that the device is properBy engaged push the range back against and causing injury if you or a cMd INCLUDED PARTS: hduded (4) with over stand, sit or Bean on an open door. (2) Wood Screws into Back Wall (ALL Installations) this kit are: #10 x 2" wood when you the waN. If it is not, there is a possibBe risk of the range tipping screws, (1) Anti-tip bracket, and (1) HnstaHHationInstructions. (2)Small Holes for Wood Installations INSTALLING THE KIT: Instructions for wood floors. are provided and cement Any other construction type BACK WALL (2) Large Holes for Concrete Installations or may require special installation techniques as deemed necessary to adequate fastening provide of the Anti-tip bracket to the floor and wall. The use of this bracket does not preclude tipping of the range when not properly installed. WOOD CONSTRUCTION: Place the bracket FIG. 13 against the back wail, into the right rear corner where the range is to be located. Leave a gap between the wail (or side of range) and the bracket of 3/4'_ Drill (2) 1/8" diameter pilot holes in the center of the small holes. A mail or awl may be used if a drill is not available. Fasten the bracket securely to the floor and wail See Fig. 13. CONCRETE OR CEMENT CONSTRUCTION: _ WARNING HARDWARE REQUIRED: (2) sleeve anchors, lag bolts, and washers (not provided). Locate the bracket as described above. Drill the recommended size holes for the hardware. Install the sleeve anchors into the ALL holes and then INSTALL BRACRET install the lag bolts through RANGES INJURY the bracket. The bolts must be properly tightened as recommended for the hardware. Fasten the bracket INSIDE ® SEE CAN COULD TIP RESULT ANTI=TIP PACRED OVEN INSTRUCTIONS securely to the floor and wall. ONCE mNSTALLED: Complete installation the range installation per the instructions of the Range and Anti-tip provided device by grasping tilt the range forward. 11 with the product. Check for proper the back of the unit and carefully attempt to BACKGUARD INSTALLATION STEP 8: BACKGUARD [NSTALLATION Wain Mount Full Backguard The backguard must be installed when there is less than a 12" clearance between combustibles and the back of the range (above the cooking surface) (30") (See (Model (12") (Model KITS: The is located, backguard Secure the backguard as shown 6_,_ Wail Mount Low Backguard Fig. 3, page 5). BACKGUARD No. BGS-3030) No. BGS-1230) _ _'_ in Fig. 14. to the waN[ behind the range. Specific instructions for instaHHation of the fuN[ backguard or How backguard can be found packaged with the backguard. FIG. 14 FLAME CHARACTERISTICS STEP 9: PROPER FLAME SIZES iNFRARED BROIL BURNER OVEN BURNER \. S BLUE FLAME FIG. 16 FIG. 15 COOKTOP BURNER SEALED TOP BURNER LIGHTING NOTE: The seaHed top number fixed burners of heat settings positions between on have an infinite and there are no the contro[ knobs Hi and LO.To turn the seaHed top burner on, push in on the contro[ knob and turn it countercHockwise to the "LITE" position. An audible clicking sound will be heard. When the gas has been ignited the electronic FIG. 17 by spark igniter, turn the knob to the desired setting. 12 FLAME CHARACTERISTICS CAUTION: IA/hen turning on any sealed top burner, be sure to stop at the "LITE" position before turning the burner to a flame setting for cooking. If the burner is not lit and it is turned beyond the "LITE" position, to HI,MEDIUM, or LQ there will be a burst of flame when the burner does light. This could cause burns or damage surrounding to the countertop. CAUTION: The oven infra-red broiler burner has no air shutter and is not adjustable. The oven bake burner has an air shutter and is adjustable. It is necessary to operate the oven broiler for 45 minutes to eliminate the harsh odor of the insulation binder. This must be done BEFORE using the range for the first time and with proper ventilation. CAUTION: For Warranty qualified adjustments Improper coverage, DCS requires that burner adjustments techn ician at the time of installation.Extreme be made by a care should be used when are made after installation. or lack of adjustments Check for the proper burner flame characteristics will void your warranty° (See Figs. 15-17, page 12). Burner flames should be blue and stable with no yellow tips, excessive noise or lifting of the flame from the burner. If any of these conditions ports are not blocked. If this condition exist, check that the air shutter persists, contact a qualified The sealed top burner flames should be approximately 1q/2" 1q/2" (oven burner only) or burner technician. high.The oven burner flames should be to 2".The infrared broil burner flames should be approximately 1/8" high over the entire burner screen (See Figs. 1B-17, page 12). CLEANING EXTERIOR SURFACES STEP 10: CLEANING EXTERIOR SURFACES The stainless steel surfaces may be cleaned by wiping will remove fingerprints scratches may be removed with a damp soapy cloth.Any and smears. Do not use steel wool by lightly as it will scratch sanding with the grain, using 200 grit paper. 13 mild glass cleaner this surface. Small INSTALLER FINAL CHECKLIST GENERAL ,I Placement ,I Specified of Unit. clearance maintained to cabinet surfaces. _1 Unit Leve[- front to back, side to side. _1 A[[ packaging material and tie straps removed, drip pans dean and empty. _1 Backguard wall[ system instaHHedif there is Hessthan 12" cHearance above the cooking to combustibHes behind unit. surface ELECTRICAL _1 Receptacle with 15 ampere over-current ,I Adequate ground protection is provided for service cord connection. connection. _1 Kick pane[ (See Fig.6, page 7)in place and two (2) screws secure. GAS SUPPLY _1 Connection: 1/2 NPT with a minimum _1 The pressure regulator or 10.0" W.C.for LR which is connected _1 Manual gas shut offvalve ,I 5/8" diameter metal flex Nine. to the manifoHd is set for 5.0" W.C. for natural gas installed in an accessible location. Unit tested and free of gas leaks. OPERATION _1 All internal packing _1 Bezels centered materials removed. on burner knobs and knobs turn freely. _1 Each burner lights satisfactorily, same time. _1 Check below grate and inside oven. Check flame characteristics (See Figs. 15-17, page 12). both individually and with other burners operating on all burners and adjust as specified ,I Oven door hinges seated and door opens and doses properly. _I Burner gratescorrectly positioned, level, and do not rock. 14 per instructions at the on page 12 LENGTH OF WARRANTY One (1) Year FuJI - Covers the entire product Five (5)Years Limited - Surface burners, Oven burner Ten (10) Years Limited - PorceHain oven, PorceHain inner door paneH DCS WILL PAY FOR: AHHrepair Habor and workmanship. repHacement parts, for Service must be provided parts found by Authorized to be defective Factory Agent during due to materiaHs or normaH working hours. DCS WILL NOT PAY FOR: m hstaHation or start-up. m Shipping damage. n Service by an unauthorized agency. n Damage or repairs due to service by an unauthorized n Service during other than normaH working n Hmproper installation, such as improper agency or the use of unauthorized parts. hours. hook-up, etc. m Service visits to teach you how to use the appHiance; correct the installation; reset circuit breakers or replace home fuses. n Repairs due to other than normal house hold use. m Damage caused from accident, abuse, alteration, in accordance with local codes. misuse, incorrect installation or installation not m Units installed in non-residential application such as day care center, bed and breakfast centers, churches, nursing homes, restaurants, hotels, schools, eL This warranty applies to appliances commercial situations. This warranty Columbia is for products continues purchased and Canada. This warranty Should the appliance and retained applications; until the expiration purchaser it does not cover their use in in the 50 states of the U.S.A., the District of applies even if you should be sold by the original to be protected This warranty state. used in residential during date of the original move during the warranty the warranty period. period, the new owner purchaser's warranty period. gives you specific legal rights. You may also have other rights which vary from state to 15 HOW TO OBTAIN SERVICE: For warranty the following []Modal service, contact information Number DCS Customer Service at (888) 281-5698. Before you call, pHease have ready: [] SeriaH Number [] Date of installation [] A brief description Your satisfaction satisfaction, of the proNem is of the utmost importance to us, Hfa problem please write or fax or emaH us at: Write: DCS Attention: Customer Service 5800 Sky[ab Road Huntington Beach,CA 92647 Fax: (714) 372-7004 EmaH: support@dcsa pp[ia nces,com BEFORE YOU CALL FOR SERVICE: 1. Is the circuit breaker tripped or the fuse blown? 2. Is there a power outage in the area? 16 cannot be resolved to your PERFECT cU _EAT: _ A GAZ 30 PO Manuel D'lnstallation MODULES : II RGSC_305SS w RGSO3OSBK l! RGSC-3OSWT AVIS A L'iNSTALLATEUR Les cuisini_res et tables de cuisson de s6de professionne]]e offertes dans une gamme de combinaisons DCS sont dot6es de nombreuses Si vous avez des questions au sujet de notre produi% communiquez client@le DCS par tdl_phone fonctions vari_es. : 1-888-281-5698, avec un repr_sentant ou par tdl_copieur : 714_677-1270, du service _ la ou par email : [email protected] ou par courrier : DCS Attention : Customer Service, .5800 Skylab Road, Huntington Beach, CA 92647 www.dcsappfiances.com AVERTISSEMENT Si les informetions de ce manuel une expioMon peuvent b/assures ou la mort. MESURE ne sont pes suivies _ la lettre, un incendie ou se produire et causer des dommeges met_de/s, des DE PRECAUTION Evitez de stocker ou d'utiliser inflammables a proximit_ de I'essence ou toutes autres vapeurs et fiquides de cat appareil ou de tout autre appareiL POUR VOTRE SECURITE Si vous sentez une odeur de gaz : n N'essayez pes d'aflumer des eppareils n Ne touchez eucun interrupteur I'_difice. m Appelez imm_diatement les instructions Toute installation orgenisme VEUILLEZ _lectrique; votre fournisseur du fournisseur n'utifisez aucun t_l_phone dans de gez de chez un voiMn. Suivez de gez. ou service dolt _tre confi_ _ un insteflateur de service ou le fournisseur CONSERVER CE MANUEL _lectrom_nagers. de gaz. A TITRE DE REFERENCEo quelifi_, un TABLE DES MATJ[:RES PLANIFICATION [mportantes hstructions DE L'INSTALLATION informations concernant concernant FinstaHation Hnsta[[ation ................................................................................... 3 recommand_e ................................................................................ 4 EXIGENCES EN MATIERE DE VENTILATION Etape 1 : Exigences en mati_re de ventilation .............................................................................................. 4 DIeBALLAGE ET MANIPULATION Etape 3 : D_ba[[age, d_p[acement et placement de [a cuisini@e ...................................................... 7-8 BRANCHEMENT teLECTRIQUEOU DU GAZ Etape 4 : Raccordements _[ectdques ............................................................................................................... 9 Etape 5 :Gaz .............................................................................................................................................................. 9 BRANCHEMENT DU GAZ Etape 6 : Branchement ........................................................................................................................................ 10 INSTALLATION DU DISPOSITIF ANTIBASCULEMENT Etape 7 : Installation du dispositif antibascuHement ................................................................................ 11 INSTALLATION DU DOSSERET Etape 8 : InstaLLation du dosseret .................................................................................................................... 12 CARACTIeRISTIQUESDE LA FLAMME Eta pe 9 : Nivea ux de flam me corrects ..................................................................................................... 12-13 NETTOYAGE DES SURFACESEXTIeRIEURES Etape ] 0 : Nettoyage des surfaces ext@ieures .......................................................................................... 13 MSTE DE CONTROLE FINALE DE L'INSTALLATEUR ..................................................................... 14 GARANTIE ......................................................................................................................................................... is SERVICE ............................................................................................................................................................. 16 PLANIFiCATION DE L'iNSTALLATION iMPORTANTES iNFORMATiONS CONCERNANT UiNSTALLATiON Le modS[e RGSC-305 a StS tests conformSment nagers domestiques _ [a norme ANSHZ21.1 pour [es apparei[s S[ectromS- de cuisson _ gaz. La cuisiniSre doit Stre insta[[Se avec une hotte de ventilation ce qui concerne professionnelle ses conduites Hesexigences SlevSe de cet appareil, faites particuliSrement de maniSre _ respecter br01ures ou d'incendie chauffantes, suspendue appropriSe. en matiSre de ventiHation, page 4.) E_tant donnSe qui peuvent les codes du b_timent se produire Iorsqu'on attention ('v'oir ['Etape 1 en Hapuissance de feu _ I'installation de la hotte et de en vigueur.Afin d'Sliminer les risques de s'Stire au-dessus d'appareils aux surfaces Svitez de placer des armoires de cuisine au-dessus de I'appareil. Vous devez installer ['un des deux dosserets muraux disponib[es combustibles si [e dSgagement entre [es matSriaux et le bord arriSre de la cuisiniSre (au-dessus de la surface de cuisson) est infSrieur _ 30,5 cm/12 po. Dosseret mural intSgral (N° ModUle BGS-3030) 71,44 cm/ I-5/16 Dosseret 28-1/8 po mural FIG, I Prenez soin de consulter FIG. 2 [es codes du b_itiment en vigueur au sujet de [a mSthode & suivre concernant I'installation de la cuisiniSre. connecteurs Slectriques Les codes peuvent varier rSgion Stre conformes _ I'autre. les codes en vigueur. En du que I'appareil installs est rSglS selon le type de gaz utilisS. La cuisiniSre en usine pour fonctionner au gaz natural ou propane salon le modSle spScifique d'aller plus loin, v_ri[_ez que la cuisini_re _. gaz est compatible doit &tre install6e. Renvoyez la cuisiniSre _ gaz au distributeur fonctionner _ tousles L'installation, I'absence de tels codes, I'appareil doit Stre installs conformSment _ la norme ANSI Z223.1-1988 National Fuel Gas Code et la norme 70-1990 ANSI/NFPA du National Electrical Code. Assurez-vous et la raise & la terre doivent d'une avec [e gaz du site. & gaz est rSglSe commandS. Avant avec le gaz du site o_ elle si elle n'est pas rSglSe pour PLAN[F[CAT[ON INSTRUCTIONS DE L'[NSTALLAT[ON CONCERNANT L'INSTALLATION RECOMMANDCE (AVEC DOSSERET BGS-3030) tnstattez les composants dans t'ordre suivant a. Hotte de ventilation 1. Positionnez fournies. b. Dosseret [a cuisini_re en [a mettant : c. Cuisini_re de niveau conform_ment 2.Mesurez Hadistance entre HepHancher et Hehaut de Hagarniture 3,5 ram/l/8 po pour Hed_gagement du dosseret. 3. Reportez cette mesure au tour. Ced indique aux instructions d'insta[[ation d'iHot de HacuisinDre Hapattie inf_rieure du dosseret. 4. A partir de cette [igne, mesurez 71,5 cm/28 1/8 po Helong du tour pour indiquer dosseret de 762 cm/30 po.C'est Hahauteur minimum _ laquelle la pattie inf_rieure de ventilation peut _tre install_e. 5. Suivez les instructions du fabricant de la hotte de ventilation 6. Suivez les instructions du fabricant du dosseret 7. granchez le gazet les connexions en ajoutant Hehaut du de la hotte pour installer celle-ci. pour installer celui-ci. _lectriques, puis glissez la cuisini_re b sa place. EX[GENCES EN MAT[[ERE DE VENTILATION [_TAPE t : EX[GENCES EN MAT[JERE DE VENTILATION Vous devez installer une hotte _ _vacuation tableau suivant indique la capacit_ appropri_e minimum au-dessus de la cuisini_re/table du ventilateur recommand_e APPAREIL DE VENTILATION COMPTOIR STANDARD INSTALLATION RECOMMANDE'E HOTTE VENTILATEUR 1 w m/min (prof.24 MISE EN GARDE Mmple. inspecteurs badment [LOT INSTALLATION RECOMMANDE'E larg. de ['apparei[) - 600 pP/min (prof. (min.) II se peut Iocaux exigent que certains des patois de lahotte et des conduits ainsi qua [a perte d'air chauff_ ou conditionn_ minimum Hafum_e de 76 cm/30 un maximum (min.) Consultez ou les codes du afin de vous assurer qua est conforme ventilation du batiment aux normes en vigueur. de r_duire Heniveau de bruit maximum de Hahotte n'est pas requise. doit _tre instaHHS_ un des mat_riaux combustibles (par ex, un rev_tement en doit _tre plac_e _ au moins 91 cm/36 po au-dessus de la surface de cuisson, A cause du volume est particulDrement et a_ration po au bas) de 91 cm/36 po au-dessus de la surface de cuisson de la cuisini&re (voir Fig, 3, p, 5), Si la hotte contient bois),elle [orsqu'une de HameiHHeure fa_on, Hebord inf_rieur poet codes doubles. La vitesse du ventiHateur de Hahotte doit _tre variabHe afin de permettre Pour _vacuer 91 cm/3d - 600 pP/min sont congus pour _tre utilis@s avec des conduits 8 toutefois ou organismes locaux avant de commencer I'instafladon 30 pox 17 m/rain : les hottes etles ventilateurs paroi pox de cuisson, Le pour a_rer la hotte, 6[ev_ d'air de ventilation, important i[ est recommand_ d'assurer une source d'air frais. Ceci pour les r@sidences tr@[email protected] r@put& 4 un sp_cialiste en chauffage PRIePARATION DES ARMOIRES ¢TAPE 2 : PREPARATION DES ARMOIRES I. La cuisinDre est un apparei[ ind_pendant, Respectez [es mesures de d_gagement indiqu_es [a Fig. 3 si vous comptez [a placer _ c6t_ d'arrnoires de cuisine. Les rn#rnes d_gagernents s'app[iquent _ une installation en ilot. 2, La cuisinDre peut #tre plac_e de diverses fa_ons par rapport au devant d'une armoire :ceHe<i peut affleurer ou d_passer FappareH, selon Haprofondeur du cornptoir (voir Fig, 5, page 6), 00 IISE EN GARDE : voir les figures 2a et 2b. 91,5 cm/36 po min. s_parant les mat6riaux combustibles _ de [a surface de cuisson Alimentation _lectrique et en gaz. -Voir Fig. 4 90 . comptoir -. . pour un de niveau 93,5 cm/36 3/4 po max. avec pieds d'inclinaison de cuisini_re sortis entierement ATel que d6fini dans [e < National (norme ANSI Z223.1 derni@e Fuel Gas Code >_ (Sdition). La hauteur de la cuisini6re est r#giabie. Le niveau du haut de [a cuisJni@e doit #tre au m#me niveau ou au dessus de celui du comptoir. FIG. 3 Protub@ance de 5 cm/2 po maximum du mur pour I'alimentation en gaz A) B) c) D) E) F) 19,1cm/7-1/2 p0 45,5cm/18p0min. 7,dcm/3pB 33cm/13 poma×. 11,4cm/4-1/2p0 (gaz) 27,9cm/11po(@ctffque) PRIePARATION DES ARMOIRES 3. La source figures d'aHimentation en gaz ou 6]ectrique doit se trouver dans ]es zones indiqu6es aux 3 et 4, p.5. 4. La profondeur maximum des armoires suspendues de chaque c6t6 de Hahotte est de 33 cm/] 3 po. _5.Toute ouverture dans He tour derriere Hacuisini_re et dans Hephncher sous Hacuisini_re doit #ire sceH6e. 6. Vous devez combustibles insta[[er un dosseret DCS (voir Fig. 5) si [e d6gagement entre [es mat6rhux et le bord arri&re de la cuisini_re (au-dessus de la surface de cuisson) est inf6rieur 30,5 cm/] 2 po. La cuisini_re comporte une garniture d'ilot comme 6quipement figures 5 indiquent les espaces requis pour chaque type de dosseret. 7, Gardez toujours [a zone entourant ['apparei[ d6gag6e et exempte d'essence et autres vapeurs et [iquides inf[arnmab[es. 8. N'obstruez pas le riot d'air de combustion et de ventilation de mat6riaux standard. Les combustib[es, dirig6 vers l'appareil. DIMENSIONS ,\\\\ ,\\\\ ,\\\\ : _\ ,\ _\:: ,_\\\\ ,_\\\\ E /// i . l)egagement lie 0 cm/[Jo //'//% M F/Go 5 ,_\\\\ A) B) E) F) G) H) b J) K) L) 75,9cm/29-7/8p0 90,8cm- 94cm135-3/4p0- 37p0 69,9cm/27-I/2p0 71,4cm/28-I/8p0d0%eretmuralintegral 25,7cm/!0-1/8po dosseretmuralinf6rieur 5,! cm/2pogarnitured'iDt 3,3cm/I-5/16po 76,2cm/30po 113,3cm/44-5/8po 9!,4 cm/36pomin.jusqu'aumat#riaux combustibles ' M) 6!,6 crn/24-!/4po N) 67,9cm/26-3/4po O) 30,5cm/12pomin.jusqu'au mat#riaux combustibles D[ BALLAGE ET MANIPULATION [_TAPE 3 : D[_BALLAGE, DISPLACEMENT ET PLACEMENT DE LA MISE EN GARDE : UTILISEZ UN ¢_QUIPEMENT ET UN NOMBRE DE PERSONNES APPROPRIES POUR DE'PLACER LA CUISINIERE AFIN D'ENDOMMAGER D'EWTER L'APPAREIL OU LE PLANCHER. L'APPAREIL EST LOURD ET REPOSE SUR DES PIEDS EN ACIER AJUSTABLES. A VERTISSEMENT: NE 50ULEVEZ PAS LA CUISINIERE PAR LES POIGNEES DE LA PORTE DU FOUR!! Panneau de Le poids de [a cuisinDre 185 kg/408 mat6de[ [b ou _ ['exp6dition 160 kg/354 d'emba[[age. seuil de porte est d'environ [b apr_s HIest recommand6 retrMt du d'en[ever [a FIG. 6 porte, [es grilles et [e panneau de seuH de porte avant afin de facHiter [a manipulation permet peut de ['appareH, ce qui de r6duire son poids _ environ s'av6rer boutons porte. n6cessaire de du four pour traverser Une ['apparei[ fois [a porte 104 kg/230 [b.[[ retirer [es portes certaines et [es boutons peut passer par une ouverture 3/8 po. Si [a porte mesurer 76 cm/30 Retirez [e carton n'est pas retir6e, et entr6es de en[ev6s, de 72 cm/2% ['ouverture doit po. ext6rieur et [e mat6rie[ d'emba[[age de [a base de transport. FIG. 7 MISE EN GARDE : avont d'utifiser soin de transport Io cuiMni_re, prenez retirer du grilloir I'espoceur de Gauche : vis de transport arri6re (voir Fig. 7). Retirez [e panneau de seui[ de porte en en[evant [es deux vis du haut et en tira nt vers vous. La cuisini@re est retenue sur la plateforme derrDre le panneau deux supports par deux supports b I'avant, de seuil de porte (voir Fig. 6), et en L situ6s sur la bride inf@ieure I'arrDre de la cuisini@re (voir Fi9. 8). Apr&s le retrait des vis et des supports, soulevez la cuisinDre la de la plateforme. Du fair de son poids, servez-vous d'un chariot & roues douces Le poids doit 6tre support6 route la partie inf@ieure et d6gagez- pour d6placer I'appareil. de mani@e uniforme (voir Fig.9, page 8). sur FIG. 8 DIeBALLAGE ET MANIPULATION Pour refirer [a porte, ouvrez-[a et gardez[a grand ouverte. charni&re La cosini6re etre Fermez [es verrous (voir porte. Refirez ensuite souHevant doucement doit de Fig. 10) et reH_chez Ha Ha porte en Ha et en Ha firant pour faire sorfir [es charni@res du cadre. soutenue unfform6ment par des renforts La cuMni_re professionne[[e transport6e par chariot empHacement final Pour chariot, faites pencher ['arrDre en He soutenant [es tapis, pieds son He vers sur ses pieds meplan€her (parquet panneaux, 6tre refirer ['appareH ard_re. Veuimmez_ prot4ger sous doit jusqu'_ en etc.) [ames, avant de pousserrappareimpourme mnettre en pmace° Effectuez 61ectriques installez FIG. 9 les branchements et _ gaz (6tapes le dispositif (6tape 7) ainsi que le dosseret avant de position placer finale. 4, 5 et 6), antibasculement (6tape [a cuisinDre Si ['apparei[ 8) sur sa doit 6tre converti au gaz propane, ce[a peut 6tre fait sans [e d6p[acer (voir page 10). La cuisinDre pour professionne[[e bien I'appareil fonctionner. affleure parfaitement adjacents, il est imp6ratif de niveau doit 6tre de niveau Si vous voulez que les armoires (de I'avant _ I'arrDre et de gauche avoir v6rifi6 que les comptoirs avant de glisser la cuisini_re entre _ sa place, mesurez la le plancher et droit. correspondants et le dessus de Aiustez les coins artiste afin qu'ils soient une hauteur 6gale par rapport au comptoir plus accessibles arrDre la aux coins arri_re de la cuisini_re pieds d'inclinaison Apr_s sont de niveau et surface de travail du comptoir, gauche ROULEAU DE CHARNIERE DE PORTE soient droite sur route la largeur de la cuisinDre). distance que les comptoirs de I'appareil une lois la cuisinDre car les ne sont raise _ sa place. Une fois la cuisini_re en place, les pieds d'inclinaison avant demeurent accessibles afin de (FERHER) "I VERROUILLER l DEVERROUILLER pouvoir mettre I'avant de la cuisini_re de niveau. Replacez le panneau de seuil de porte et la porte du four auparavant, en inversant la proc6dure im est essentie[ que d6crite ruesdeux vis retenant mepanneau de seuii de porte soient bien fix4es afin d_4viter tout ac¢4s ac¢identem FIG. 70 des ¢omposants et fiis 4mectriques sous tension (voltFig.6,page 7). REMARQUE : afin de vous facfliter dosseret avant I'instal/ation, prenez de glisser /a cuisini_re soin dVnstaller a sa place. la hotte de ventilation et le BRANCHEMENT ¢TAPE 4 : RACCORDEMENTS CLECTRIQUE OU DU GAZ ¢LECTRIQUES BESOINS EN ALIMENTATION Plaque de 120 V c.a., 60 Hz, courant monophas@ 4 A max. (utHisez un circuit de 15 A) Fiche bipolaire avec terre D6branchez tation toujours 6[ectdque de [e cordon [a prise d'aJimen = muraJe ou coupez He courant avant d'effectuer H'entretien de H'appareH. Respectez tous Hes codes et concernant r6gHementations en vigueur Haraise _ Haterre. S'iHn'y en a pas, respectez Hanorme ANS[/NFPA No. 70=1990 du NationaH EHectricaHCode. Prise _ trois alveoles mise _ la l:erre F/G. 11 METHODE DE MISE A LA TERRE RECOMMANDEE Cet apparei[ est _quip_ paraH&[es pohris_es. connect_e Hnstalhteur qualifi_, d'un cordon d'a[imentation La fiche doit _tre branch_e _ un circuit correctement ou I'utilisateur la prise existante pohris_ _ fiche bipohire avec terre dot6e de Names dans une prise avec raise _ la terre correspondante de ] 20 V. Si le circuit ne poss&de pas ce genre de prise, a la responsabilit_ et le devoir par une prise pohris_e de faire remphcer, correctement par un technicien raise _ la terre conform_ment aux codes et r_g[ementations en vigueur. En ['absence de te[s codes et r_g[ementations, Heremp[acement de la prise doit _tre effectu_ conform_ment au National Electrical Code. LA TROISI_:ME BROCHE DE TERRE NE DOlT JAMAIS ETRE COUPCE OU ENLEVEE (Voir Fig. 11 ). ¢TAPE 5 : GAZ V_rifiez le type de gaz alimentant le site. La cuisini_re gaz naturel ou propane selon le mod&le sp_cifique _ gaz est r_gl_e en usine pour fonctionner command_. L'appareil au ne peut pas _tre converti. EXIGENCES EN GAZ NATUREL Connexion :conduite flexible de 1/2 po N.RT. de 5/8 po diam. minimum. Pression :de 6 _ 14 po C.E. EXIGENCES EN GAZ PROPANE Connexion : conduite flexible de 1/2 po N.RT. de 5/8 po diam. minimum. Pression : La pression d'alimentation doit se situer entre 1]et 14 po C.E. Un r_guhteur est requis _ la source d'alimentation en gaz propane afin d'assurer une pression de 14 po C.E. maximum au r_guhteur de la cuisini_re. BRANCHEMENT DU GAZ ¢TAPE 6 : BRANCHEMENT Un robinet manue[ doit _tre install6 couper [e 9az. La conduite sur Hedevant, dans un endroit d'a[imentation accessiNe, afin de permettre de ne doit pas d_passer ['arrDre de ['appareH. Avant de brancher ['appareH, prenez soin de couper [e gaz. La conduite flexible de ['a[imentation UtiHisez uniquement produire en gaz doit _tre m_ta[[ique et homo[ogu_e un tuyau m_taHHique car HachaHeur peut faire fondre CSA, AGA, CGA ou UL. un tuyau en caoutchouc et des fuites. Toutes [es connexions d'a[imentation en gaz doivent 6tre effectu6es par un technMen qua[ifi6 confor- m6ment aux codes et r_gHements en vigueur. En ['absence de codes [ocaux, ['instaHHation doit 6tre conforme _ la norme ANSI 223.1-1988, derni_re 6dition, du National Fuel Gas Code. MISE EN GARDE : I'opporeil doit _tre isofd du syst_me d'Mimentotion en goz en fermont son robinet d'orr_t duront les tests de pression si Io pression est inf_rieure ou _gole _ 3,5 kPo (1/2 psi). L'oppnrefl et son robinet d'nrr_t doivent _tre d_connect_s du syst_me d'MJmentntion en gnz dumnt /es tests de pression Iorsque In pression est sup_rieure _ 3,.5 kPn (1/2 psi). Lots de In v_rificntion de In pression de gnz du distributeur, In pression d'nrriv_e du r_gulnteur doit _tre d'ou moins 7,0 po CE. pour du gnz nnturel ou 12 po _our du gnz propnne. Lorsque vous branchez ['a[imentation tour, faites en sorte que la conduite en gaz du tuyau rigide arri@re de [a cuisini&re au tuyau Ngide du flexible reliant les deux tuyaux rigides soit suffisamment Iongue pour permettre d'#loigner la cuisini@re du tour en cas de nettoyage ou d'entretien. Dans ce cas, il ne doit y avoir aucune tension au niveau des connexions des tuyaux rigides de la cuisini@re et du tour (voir Fig. 12 ci-dessous). Ler0binet d'arr_tmanuel d0it _tre I_1_ facilement accessible Tuyaurigide J 1/2po NPT Conduitede gaz flexible m_tallique FIG. 12 10 tlu INSTRUCTIONS D'iNSTALLATION DU DISPOSmF ANTIBASCULEMENT ETAPE 7 :INSTALLATION Un dispositif m_ment antibascu[ement _ ces instructions. DU DISPOSITIF ANTIBASCULEMENT doit _tre insta[[_ correctement Si vous devez tirer [a cuisini_re soit, veiBRez& bien Baremettre en pBace Borsque vous Barepoussez de bascuBer et de bBesser queBqu'un vous appuyez Ce kit sur toutes si vous ou un enfant de vous asseyez ou et des (2) petits trous pour une installation sur du bois DU KIT : s'appliquent bois ou en exiger des techniques (2) gros trous pour une installation sur du b_ton _ des J peut d'instalhtion sp_ciales afin d'assurer fixation culement du support antibasau phncher et au tour. Le la bonne peut emp_cher de la cuisini_re s le s'il 1,9 cm/3/4 po n'est pas install_ correctement. CONSTRUCTION EN 8OIS : Phcez contre le support MUR ARRIERE ciment. Tout autre type de mat_riau support ne basculement sinon (2) vis & bog dans le tour arri@re (pour TOUTES les installations) Hes _H_ments antibascuHement d'instalhtion. INSTALLATION phnchers Betour. EIBerisque vous tenez debout, suivants :(4) vis _ bois no. 10 x 2 po, Ces instructions contre conforo raison que ce contre une porte ouverte. comprend (1) support instructions [es cuisini_res du tour pour que[que le tour ard_re, au coin arri_re droit ou doit 6tre phc6e la cuisini_re. espace de 1,9 cm/3/4 Laissez un po entre FIG. 13 le tour (ou paroi [at_ra[e de [a cuisini_re) et [e support. Percez (2) trous de guidage de 3,5 ram/l/8 po de diam_tre au centre des petits trous. Servez-vous d'un clou ou d'un poinqon si vous ne disposez d'une perceuse. Fixez solidement le support au plancher et au mur.Voir Fi9. 13. CONSTRUCTION EN BETON OU EN CIMENT : MATERIEL REQUIS : (2) ancres _ douille de s_curit_, tire- _AVERTISSEMENT fonds et rondelles (non fournis). Phcez le support tel que d_crit ci-dessus. Percez les trous selon les dimensions indiqu_es pour la quincaillerie. Installez les ancres _ douille de s_curit_ dans les trous, puis passez les tire-fonds support. tel que solidement Les tire-fonds doivent recommand_ le support pas _tre correctement pour au phncher la quincaillerie. dans le serf, s Fixez et au tour. ® TOUTES PEUVENT LES CU_S_NIIERES BASCULER ® DES BLESSURES POURRAJENT EN RESULTER INSTALLEZ LE SUPPORT ANT_BASCULEMENT EMBALLE DU FOUR ® VOIR A L'INTE_EUR LES INSTRUCTIONS UNE FOIS INSTALLE : Effectuez I'instalhtion la bonne installation de la cuisini&re conform_ment de la cuisini_re et du dispositif et en essayant de I'incliner avec precaution aux instructions antibasculement vers I'avant. 11 fournies avec le produit.V_rifiez en saisissant I'arri_re de I'appareil INSTALLATION DU DOSSERET [_TAPE 8 :INSTALLATION Insta[[ez [e dosseret Le dosseret DU apr_s [e branchement doit 6tre install6 au gaz. [orsque [e d6gagement entre [es mat6daux combustibles et ['arrDre de [a cuisinDre (au-dessus de [a surface de cuisson) est inf_deur _ 30,5 cm/12 Dosseret mural int__gral (76 cm/30 po) (N° ModUle e-BGS-3030) Dosseret mural _nf_rieur (30,5 cm/12 po)(N Mod_ BGS1230) po (voir Fig. 3, L page 5). I KITS DE DOSSERET : PHacez He dosseret tell qu'indiqu6 Fixez-He au tour, derrDre _ Ha Fig. 14. Ha cuisini_re. dosseret (int6gra[ ou inf_rieur) instructions d'insta[[afion. Chaque est fourni avec ses FIG_ 14 CARACTCRISTIQUES DE LA FLAMME [_TAPE 9 : NIVEAUX DE FLAMME CORRECTS BRULEUR DE GRILLOIR A INFRAROUGE BROLEUR DU FOUR _ \ 4c_m-5cm FLAMME BLEUE FIG_ 16 Jf)](I-I_2_ po)-(2po) BROLEUR DETABLE DE CUISSON FIG_15 4_m (1-1/2 po) REMARQUE CONCERNANT UALLUMAGE DU BROLEUR SCELLE SUPERIEUR : Les brOleurs r6glage continu _ t6te scell6e permettent un de la flamme et leurs boutons de r6g[age ne comportent pas de position fixe entre les niveaux HI et LO. Pour allumer le brOleur & t6te scell6e, enfoncez r6g[age et tournezqe le bouton vers [a gauche _ [a position gaz allure6 par I'allumeur 61ectronique, tournez 12 FIG, 17 de " LFE ".Vous devriez entendre le bouton au r6glage voulu. un d6c[ic. Une fois [e CARACT :RISTIQUES DE LA FLAMME MISE EN GARDE : quand vous allumez un 6r_leur _ t_te scelt@, prenez soin de vous arr_ter 6 ta position "LtTE "avant de sdlectionner un niveau de flamme pour la cuisson. Si le br_leur n'est pas allured et qu'il est tournd au-delb de la position "LITE ", sur HI, MEDIUM ou LO, un dclat de flamme se produit Iorsque le br_leur finit par s'allumer. Cela peut entrafner des blessures ou endommager le comptoir adjacent. MISE EN GARDE : le br_leur infrarouge du grilloir ne comporte pas d'obturateur r_glable. Le brOleur de cuisson comporte un obturateur d'air et n'est pas d'air et il est r_glable. II est imp_ratif de faire fonctionner /e grilloir pendant 45 minutes pour _liminer la forte odeur de I'isolant. Ceci doit _tre fair AVANT d'utiliser la cuisini_re pour la premiere lois et en assurant une bonne ventilation. MISE EN GARDE : aux fins de la garantie, DC5 exige que le r_glage des brOleurs soit effectu_ par un technicien qualifi# au moment de I'installation. Faites extr_mement attention quand des r_glages sont effectu_s apr_s I'installation. La garantie du tout. sera annul_e si les r_glages sont effectu_s incorrectement V#rifiez que la flamme du brOleu rest correcte Les flammes du brOieur doivent (voir les figures 15 a 17, page 12). #tre bieues et stables, sans pointe }aune ni bruit excessif, et ne doivent pas tirer vers [e haut. Si ['une de ces situations se produit, assurez-vous du four uniquement) ou [es ports des brOieurs ne sont pas bouch#s. appel _ un technicien qualifi#. La hauteur des flammes des brOleurs _ t6te scell6e doit 6tre d'environ du brQleur du four doit infrarouge ou pas que ['obturateur Si [e probi6me 4 cm/1-1/2 d'air (brOieur persiste, fares po.Celle des flammes se situer entre 4 et 5 cm (de 1-1/2 a 2 po). Celle du brOleur de grilloir doit 6tre d'environ 3 ram/1/8 po sur tout le p6rim6tre du brQleur (voir Fig. 15-17, page 12). NETTOYAGE DES SURFACES EXTIeRIEURES ETAPE 10 : NETTOYAGE DES SURFACES EXTERIEURES Pour nettoyer les surfaces en acier inoxydable, Un nettoyant pour vitres doux permettra de laine d'acier au risque d'_gratigner frottez I#g&rement essuyezqes _ I'aide d'un linge imbib_ d'eau savonneuse. d'#liminer la surface. les empreintes digitales et les taches. N'utilisez pas Pour vous d_barrasser dans le sens du grain avec du papier de verre 200. 13 des petites #gratignures, L[STE DE CONTROLE FINALE DE L'[NSTALLATEUR ,I Emplacement de ['appareH, ,I D#gagement sp_cifi# respect_ par rapport _1AppareH aux surfaces de ['armoire, de niveau - de ['avant _ ['arrDre, d'un c6t@ & ['autre, _1 Mat@de[ d'embaHHage et courroies d'attache enHev@s,[_chefrites propres et vides, _1 Dosseret mura[ instaH[@si Hed@gagement entre [es mat@rhux combustibHes et ['arrDre de Ha cuisinDre (au-dessus de Hasurface de cuisson) est inf@rieur _ 30,5 cm/12 CARACTCRISTIQUES I_LECTRIQUES _1 Prise avec protection d'a[imentation, ,I Connexion po, de surintensit_ de courant de 15 amperes pour brancher [e cordon de raise b [a terre adequate, _1 Panneau de seui[ de porte (voir Fig, d, page 7) en place et deux (2) vis bien raises, ALIMENTATION EN GAZ _1 Connexion : 1/2 NPT avec conduite _1Le r_gu[ateur de pression connect_ flexible m_ta[[ique au distributeur de _5/8 po de diam_tre minimum. est r_g[_ sur _5,0po C.E.pour du gaz nature[ ou 10,0 po C.E. pour du gaz propane. _1 Robinet d'arr_t manuel insta[[_ dans un endroit facile d'acc_s. ,I Apparei[ test_ et exempt de fuites. FONCTiONNEMENT _1 Tout [e materiel d'emba[[age du four. interne a _t_ en[ev_.V_rifiez _1Cadrans centr_s sur [es boutons _1Chaque _1 V_rifiez des brO[eurs et boutons brOleur s'allume correctement, les caract_ristiques conform_ment ,I Les charni_res qu'il fonctionne de la flamme aux instructions sur tousles en dessous de [a grille et _ ['int_rieur tournant [ibrement, seul ou avec les autres brOleurs, brOleurs et effectuez tout des pages 12 (voir Fig, 15q 7, page 12), de la porte sont bien Iog_es et la porte s'ouvre et se ferme correctement, _1 Les grilles des brOleurs sont correctement 14 plac_es, de niveau et ne remuent pas, r_glage GARANTJE DUREE DE LA GARANTBE Un (1) an surtout [e produit Cinq (5) ans de garantie [imit_e sur [es br0ieurs de surface et Hebr0ieur Dix (10) ans de garantie porceiaine [imit_e sur [e four en porce[Mne DCS COUVRE LES FRAIS SUIVANTS FrMs de mMn-d'c_uvre ou de fabrication. normales. et de r_paration et[e panneau de porte int_rieur en : de pi_ces jug_es d_fectueuses Le service doit _tre foumi du four par un agent agr_ pour cause de vice de mati@e de ['usine durant [es heures ouvrabies DCS NE COUVRE PAS LES FRAIS SUIVANTS : m installation ou d_marrage. m Dommages subis durant m Service effectu_ [e transport. par un centre non agr##. m Dommages ou r#parations causes par un service effectu_ isation de pi6ces non autoris_es. m Service effectu_ en dehors des heures ouvrables m Mauvaise installation, teiie qu'un branchement par un centre non agr## ou par I'utii- normales. incorrect, etc. mVisites de service pour vous apprendre comment utiiiser ['appareii, corriger ['installation, les disjoncteurs ou remplacer les fusibles de la maison. m R#parations dues a une utiiisation autre qu'une utiiisation m Dommages causes par accident, abus, ait6ration, installation non conforme aux codes en vigueur. domestique Cette garantie les utilisations s_applique aux appareils utilis6s dans des applications commerciales. Cette garantie couvre Columbia garantie. continue de ['acheteur Cette garantie est vendu installation incorrecte s'appiique par ['acheteur r6sidentielles. de b6n#ficier m&me si vous d_m#nagez initial de [a protection durant jusqu'_ ou teiies que garderies, auberges, Elle ne couvre pas achet_s et utiiis_s dans [es 50 _tats des Etats-Unis, [e District et au Canada. La garantie Si ['apparei[ propri#taire garantie [es produits normaie. mauvaise utiiisation, m Appareiis instaii#s dans [e cadre d'appiications non r_sidentieiies [ieux de cuite, maisons de soin, restaurants, h6teis, #coies, etc. r#armer [a p6riode durant [a p@iode de garantie, [a date d'expiration de de [e nouveau de [a p6riode de initial vous donne des droits juridiques pouvant varier d'une juridiction sp6cifiques, a I'autre. 15 il se peut que vous ayez d'autres droits SERVICE POUR L'OBTENTION DU SERVICE DE GARANTIE Pour [e service sous garantie, contactez : [e centre DCS agr_ Avant d'appeHer, veuHHez avoir Hesinformations suivantes [e plus proche au (888) 281-5698. _ port_e de main : m Num@o de rood&He m Num_ro de s_rie m Date d'instaHHation m Br_ve description Votre satisfaction du probH_me rev&t [a plus haute importance enti_re satisfaction,veuHHez communiquer Ecrivez-nous _ Fadresse suivante pour nous. Si un prob[_me avec nous : : DCS Attention: Customer Service 5800 Skyhb Road Huntington Beach, CA 92647 Faxez-nous au num6ro suivant :(714) 372-7004 AVANT D'APPELER LE SERVICETECHNIQUE : 1.Est-ce que le dis]oncteur 2.Y a-tdl une coupure s'est d_dench_ de courant ou que le fusible est grill_? dans le secteur? 16 n'est pas r_so[u b votre 17 18 19 PERFECT h EATs' 5800 Skylab Road, Huntington Beach, CA. 92647 Tel: (714) 372-7000 Fax:(714) 372-700"1 Customer Service: (888) 281-5698 www.dcsappFiances.com As product improvement is an ongoing process at DCS, we reserve the Hght to change specifications or design without notice, DCS am#liore constamment ses produits et se r#serve le droit de modifier les sp_!cifications ou la conception de ses produits sans aucun pr_avis. Part No. 17431 Rev.D Litho in USA 12/2002
This document in other languages
- français: DCS RGSC-305






































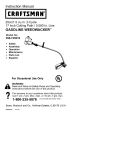

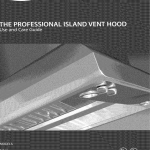


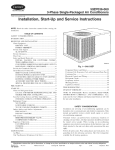
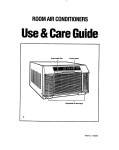
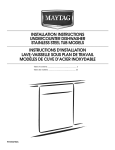
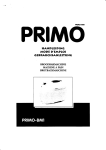
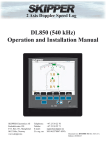
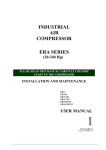
![MA`Y]`AG - Sears Parts Direct](http://vs1.manualzilla.com/store/data/007303854_1-7b2ede6b3b7c67d12ad1099d2b48982d-150x150.png)
