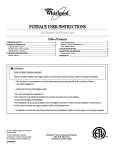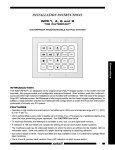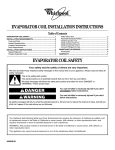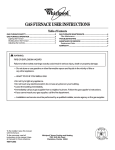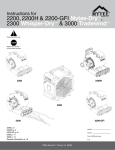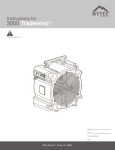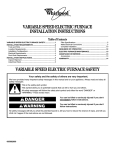Download Whirlpool WRF990SLAM00 Instruction manual
Transcript
UPFLOW/DOWNFLOW CASED EVAPORATOR COIL INSTALLATION INSTRUCTIONS Table of Contents EVAPORATOR COIL SAFETY .......................................................1 INSTALLATION REQUIREMENTS ................................................1 Tools and Parts ............................................................................2 System Requirements ..................................................................2 Location Requirements ................................................................2 Drain Requirements......................................................................2 INSTALLATION INSTRUCTIONS ..................................................2 Inspect Shipment .........................................................................2 Install Upflow/Downflow Evaporator Coil ....................................2 Install Condensate Drains ............................................................3 Verify Orifice Size .........................................................................3 Connect Refrigerant Lines............................................................3 ASSISTANCE OR SERVICE ...........................................................4 Accessories ..................................................................................4 EVAPORATOR COIL SAFETY Recognize this symbol as a safety precaution. Recognize Safety Symbols, Words and Labels The following symbols and labels are used throughout this manual to indicate immediate or potential hazards. It is the owner’s responsibility to read and comply with all safety information and instructions accompanying these symbols. Failure to heed safety information increases the risk of serious personal injury or death, property damage and/or product damage. WARNING Hazards or unsafe practices could result in property damage, product damage, severe personal injury or death. CAUTION Hazards or unsafe practices may result in property damage, product damage, personal injury or death. Whirlpool® Models: WCC WPIO-284B CAUTION Hazards or unsafe practices may result in property or product damage. WARNING Installation and repair of this unit should be performed ONLY by individuals meeting the requirements of an “Entry Level Technician” as specified by the Air-Conditioning, Heating and Refrigeration Institute (AHRI). Attempting to install or repair this unit without such background may result in product damage, personal injury or death. WARNING HIGH VOLTAGE! Disconnect ALL power before servicing. Multiple power sources may be present. Failure to do so may cause property damage, personal injury or death. IMPORTANT: The United States Environmental Protection Agency (EPA) has issued various regulations regarding the introduction and disposal of refrigerants in this unit. Failure to follow these regulations may harm the environment and can lead to the imposition of substantial fines. These regulations may vary by jurisdiction. A certified technician must perform the installation and service of this product. Should questions arise, contact your local EPA office. This product is designed and manufactured to permit installation in accordance with national codes. It is the installer’s responsibility to install this unit in accordance with national codes and/or prevailing local codes and regulations. INSTALLATION REQUIREMENTS These instructions are intended as a general guide only for use by qualified persons and do not supersede any national or local codes and regulations in any way. Compliance with all local, state, or national codes and regulations pertaining to this type of equipment should be determined prior to installation. Read this entire instruction manual, as well as the instructions supplied in separate equipment, before starting the installation. All models are designed for indoor installation only. Install the conditioned air plenum, ducts and air filters (not provided) in accordance with NFPA 90B Standard for the Installation of Warm Air Heating and Air-Conditioning Systems (latest edition). Air filters (not provided) must be listed as Class 2 furnace air filters. Tools and Parts Gather the required tools and parts before starting installation. Read and follow the instructions provided with any tools listed here. Drain Requirements ■ ■ Tools Needed ■ ■ ■ Torch Tape measure Flat-blade screwdriver ■ ■ ■ ¹⁄₄" nut driver ¹³⁄₁₆" open end wrench Level ■ ■ Parts Needed Check local codes. Check the existing drain configuration before purchasing parts. ■ Field-fabricated auxiliary drain pan (in some installations) Parts Supplied ■ Evaporator coil may be provided as a separate coil or mounted in a duct extension. All vertical mount models come from the factory with right and left front drain connections. Multiposition models come from the factory with right and left front drain connections for vertical installations and left front drain connections when installed in the horizontal position. Minimum ¾" copper or PVC drain lines are recommended. NOTE: Check local codes before connecting drain lines to an existing drainage system. A field-fabricated auxiliary drain pan, with a drainpipe to the outside of the building, is required in all installations over a finished living space or in any area that may be damaged by overflow from the main drain pan. In some localities, local codes may require an auxiliary drain pan for any horizontal installation. CAUTION If secondary drain is not installed, the secondary access must be plugged. System Requirements IMPORTANT: ■ The blower and duct system must be properly sized in order to provide adequate cooling and heating performance. For proper cooling operation, the airflow through the indoor coil should be 350 to 450 CFM per ton of cooling capacity (or 350 to 450 CFM per 12,000 Btu/h) based on the rating of the outdoor unit. ■ All air passing over the evaporator coil must be filtered. ■ Evaporator coils are matched to specific outdoor units to obtain an ARI rating. The orifice installed on each evaporator coil is chosen for the Btu/h capacity of the coil. The factoryinstalled orifice size is stamped on the orifice body, and is identified with a label on the orifice extension stub. The orifice size must match the size called for on the refrigerant charging table found on the outdoor unit. A selection of replacement orifices is available from the distributor. Location Requirements When the evaporator coil is installed in an attic, above a finished ceiling, or in any location where condensate overflow would result in property damage, the installer must provide an auxiliary drain pan in addition to the primary and secondary drains. The auxiliary drain pan must be connected to a drainage system separate from the primary condensate drain. INSTALLATION INSTRUCTIONS Inspect Shipment Check the evaporator coil rating plate to confirm specifications are as ordered. ■ Upon receipt of equipment, inspect it for possible shipping damage. Examine the evaporator coil inside the carton if the carton is damaged. ■ If damage is found, it should be noted on the carrier’s freight bill. Damage claims should be filed with the carrier immediately. Claims of shortages should be filed with the seller within 5 days. NOTE: If any damages are discovered and reported to the carrier, do not install the evaporator coil, because your claim may be denied. ■ Install Upflow/Downflow Evaporator Coil IMPORTANT: ■ The evaporator coil must be installed in the discharge (supply) air of a gas unit. NOTE: Do not install an evaporator coil in the return air, or excessive condensation will occur within the unit. ■ ■ 2 Install the evaporator coil level with the drain connection to ensure proper drainage. To avoid damage to the plastic drain pan, minimum spacing is required between the drain pan and a unit heat exchanger. A minimum spacing of 2" (5.1 cm) is required for a gas unit. See “Evaporator Coil Drain Pan Clearances.” Evaporator Coil Drain Pan Clearances A trap must be installed in the drain line below the bottom of the drain pan. If a copper drain line is used, solder a short piece of pipe to the connector before installing a drain fitting. NOTE: Do not over-torque the ³⁄₄" copper connector to the plastic drain connection. When completing the drain line, use a wet rag or heat sink material on the short piece of pipe to avoid damage to the plastic drain pan. A B F A B D E 2" (5.1 cm) Minimum C B A. Coil pan width plus insulation thickness times 2 B. Bottom flange detail—can be either C. Gas furnace ■ D. Field fabricated support for uncased coil E. 2" (5.1 cm) from top of furnace to bottom of coil pan. Must be 6" (15.2 cm) for oil furnaces. F. Coil support If the plenum ductwork is larger than the drain pan in any direction, the gaps between the drain pan and the plenum walls must be closed off to avoid bypass of air around the sides of the drain pan. Use field-fabricated sheet metal angles wide enough to support the coil where the drain pan is located and attach them to the inside of the plenum. The drain pan will rest on the metal angles. If the connection between the plenum and any duct occurs below the apex of the coil, seal this seam with sealant. Install Condensate Drains 3" (7.6 cm) Minimum C A. Air handler B. Drain connection C. Positive liquid seal required at trap Typical drain pipe routings to avoid interference with vent piping are shown in the “Typical Drain Pipe Routing” illustration. Typical Drain Pipe Routing 80.0% A 92.6% B 92.6% B A B A Plastic Drain Pan WARNING Do not use the coil pan that shipped with the unit on an OIL furnace or any application where the temperature of the drain pan may exceed 300ºF (149ºC). A high temperature drain pan (Kit Numbers HTP-A, -B, -C and -D for nominal widths of 14", 17¹⁄₂", 21" and 24¹⁄₂" [35.6, 44.5, 53.3 and 62.2 cm] respectively) should be used for this type of application. A field fabricated metal drain pan can also be used. The drain pan has a primary and an optional secondary drain with ³⁄₄" NPT female connections. The connectors required can be ³⁄₄" NPT male PVC or metal pipe and should be hand tightened to a torque of approximately 37 in/lbs to avoid damage to the drain pan connection. An insertion depth between 0.355" to 0.485" (0.9 cm to 1.2 cm) (3 to 5 turns) should be expected at this torque. If the secondary drain line is required, it must be run separately from the primary drain and should end where it is easily seen. Water coming from this line means the coil primary drain is plugged and needs clearing. A. Secondary drain pipe routing B. Primary drain pipe routing Verify Orifice Size IMPORTANT: The proper orifice size is dependent on indoor coil/ outdoor unit combination and application. Consult the outdoor unit information to determine if the indoor unit has the correct orifice installed. Connect Refrigerant Lines Refrigerant lines must be connected by a licensed, EPA certified refrigerant technician in accordance with established procedures. IMPORTANT: ■ Connecting refrigerant lines must be clean, dehydrated, refrigerant-grade copper lines. ■ Evaporator coils should be installed only with specified line sizes for approved system combinations. ■ Handle the refrigerant lines gently during the installation process. Sharp bends or possible kinking in the lines will cause a restriction. 3 ■ Do not remove the caps from the lines or system connection points until connections are ready to be completed. 11. After the tailpiece has cooled, verify the position of the white Teflon®† seal and hand tighten the nut. C CAUTION To protect the unit when welding close to the painted surfaces, the use of a quenching cloth is strongly advised to prevent scorching or marring of the equipment finish. Solder with a minimum of 5% silver is recommended. B A Prepare Tubing ■ ■ E All cut ends are to be round, burr free, and cleaned. Failure to follow this practice increases the chances for refrigerant leaks. The suction line is spun closed and requires a pipe cutter to remove the closed end. Post Brazing ■ Cool all welded joints with water or a wet rag. Piping Size For the correct tubing size, follow the specification for the condenser/heat pump. WARNING A. Tailpiece B. ¹³⁄₁₆" nut C. Plastic or brass cap D D. Piston E. White Teflon® seal 12. Torque the ¹³⁄₁₆" nut to 20 to 30 ft-lbs. (2.77 to 4.15 m-kg). CAUTION Excessive torque can cause orifices to stick. Use the proper torque settings when tightening orifices. 13. Replace the suction line grommet and insulation. This product is factory-shipped under pressure. Follow these instructions to prevent injury. A Check Orifice and Connect Tubing 1. Loosen the ¹³⁄₁₆" nut 1 turn only. NOTE: No pressure loss indicates a possible leak. 2. Remove the nut and discard the plastic or brass cap. 3. Remove the check piston to verify it is correct, and then replace the piston. See piston kit chart in instructions. 4. Use a tube cutter to remove the spin closure on the suction line. 5. Remove the tailpiece clamped to the exterior. 6. Slide the ¹³⁄₁₆" nut into position on the tailpiece. 7. Braze the tailpiece to the liquid tube. 8. Insert the suction line into the connection. 9. Slide the insulation and the rubber grommet at least 18" (45.7 cm) away from the braze joint. 10. Braze the suction line. B A. Suction line with spin closure B. Rubber grommet ASSISTANCE OR SERVICE If you need further assistance, you can write to the below address with any questions or concerns: Whirlpool® Home Cooling and Heating 14610 Breakers Drive Jacksonville, FL 32258 Please include a daytime phone number in your correspondence. Accessories To order accessories contact your Whirlpool® Home Cooling and Heating dealer. WPIO-284B © 2009. All rights reserved. ®Registered Trademark/TM Trademark of Whirlpool, U.S.A., Manufactured under license by Tradewinds Distributing Company, LLC., Jacksonville, Florida †®Teflon is a registered trademark of Dupont. 8/09 Printed in U.S.A.




