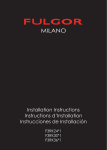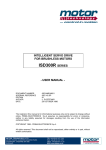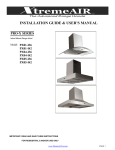Download Dacor DECT365 Installation manual
Transcript
Installation Distinctive TM Electric Instructions Cooktop Models DECT304, DECT365 _D PJ eo _o Lr) O Fran_:is • voir page 1 1 Espa_ol: consuhe la p6gina 21 Table of Contents Page Special Warnings .............................................................. WARNING 3 Product Dimensions and Cutout Requirements ............. 4 ,, Important Preparation Suggestions ..................................... 5 Cooktop installation .......................................................... 6 • Electrical Connections ...................................................... 9 This is the safety alert symbol. This symbol alerts you to potential hazards that can kill or hurt you and others. You can be killed or seriously injured if you don't follow these instructions. \, General information ............................................................. 9 3-Wire branch circuit ......................................................... 10 READ AND SAVE THESE iNSTRUCTiONS. 4-Wire branch circuit ......................................................... 10 To installer: Leave these instructions with the appliance. To customer: Retain these instructions for future reference. OWNER: Please keep this manual for future reference. INSTALLER: Please leave this manual with owner for future reference. IMPORTANT: Save these instructions Pay attention manual for the local electrical to these symbols inspector use present in this WARNING ,, You can be killed or seriously injured if you don't IMMEDIATELY follow instructions. ,, J If the information in this manual is not followed exactly, a fire or explosion may result in personal injury or death. Do not store or use gasoline or other flammable vapors and liquids in the vicinity of this or any other appliance. ....... ,J WARNING Spec[aJ Please read all instructions Proper installation is your responsibility. qualified technician install this cooktop. Have a Important: ,, ,, • Observe all governing codes and ordinances. Write clown the model and serial numbers before installing the cooktop. Both numbers are on the serial rating plate located on bottom of cooktop box. If you receive a damaged product, immediately contact your dealer or builder. Do not install or use a damaged appliance. Do not install or use the appliance if the conduit is damaged. Before S_ardn£ _ns_a_adon WARNING It is the customer's responsibility to contact a qualified electrical installer. To assure that the electrical installation is Adequate and in conformity with national electrical code: ANSI/NFPA 70-latest edition** or CSA standards C22.1-94, Canadian Electrical Code, part No.0M91 -latest edition*** and all local codes and ordinances. Wam_ngs before Copies using this appliance of the standards listed may be obtained ** National Fire Protection Association Quincy, Massachusetts 02269 *** CSA International OH 44131-5575 from: One Batterymarch 8501 East Pleasant Valley Park Rd. Cleveland, To eliminate the risk of burns by reaching over heated surface units, cabinet storage space located above the surface units should be avoided. If he cabinet storage is to be provided, the risk can be reduced by installing a range hood that projects horizontally a minimum of 5" (12,7 cm) beyond the bottom of cabinet. m) DECT304 2_ J(5,18cm) DECT365 Figure 1. Chassis dimensions CUTOUT DiMENSiONS WIDTH OF CUT A SEE NOTE R 1-1/2" (3.8 cm) MIN CLEARANCE DEPTH OF CUT B FROM EDGE OF CUTOUT AND FRONT EDGE OF Hole in cabinet floor for conduit COUNTERTOP 1" (2,5cm) routing: 3 1/2" (9 cm) deep x 2 1/2" (6.5 cm) wide JNST 035-2 Figure 2 CABINET REQUIREMENTS G WALL COVERING CABINETS, AND COUNTERTOP MUST WITHSTAND HEAT UP TO 200°F (93°C) INST 023-2 Fiaure 3. Cabinet CUTOUT WIDTH dimensions A and reauirements B C D E F G 28-11/16" 30" (76.2cm) i 19-1/4" (72.9 cm) to I(49.0 cm) to 28 15/16" i 19-9/16" (73.5 cm) 34-1/16" 36" (91.4 cm) (76.2 cm) min (49.7 cm) 18" (45.7 cm) min height from countertop to nearest cabinet i 19-1/4" (86,5 cm) to (49.0 cm) to 34-5/16" i 19-9/16" (87.2 cm) 130" 36" (91.4 cm) min on either side of unit 30" (76.2 cm) min. (see note*) clearance from countertop to unprotected overhead surface 2" (5 cm) min clearance from cutout to side wall on the left and right of the unit 13" (33 cm) depth of unprotected overhead cabinets i(49.7 cm) * NOTE IMPORTANT Under the cooktop it is necessary to install a partition, spaced from the bottom of the appliance as shown in figure 2-3. _mportant 1. 2. 3. 4. Preparation 24" (61 cm) min. clearance if bottom of wood or metal cabinets is protected by not less than 1/4" (0.6 cm) flame retardant millboard covered with no less than No. 28 MSG sheet steel 0.015" (0.04 cm)stainless steel, or 0.024" (0.06 cm) aluminum or 0.020" (0.05cm) copper. 30"(76.2 cm) min. clearance between top of cooking platform and bottom of unprotected wood or metal cabinet Suggestions Chamfer all exposed edges of decorative laminate to prevent damage from chipping. Radius corners of cutout and file to Insure smooth edges and prevent corner cracking. Recommend 1/4"or 3/8"diameter drill in each corner. Rough edges, inside corners which have not been rounded and forced fits can contribute to cracking of the countertop laminate. This cooktop is not compatible with a raised vent. This cooktop has been designed with wide tolerances of cut-out to cover possible replacement with other brands. We recommend to that you consider the minimum dimension of cutout size in the case of new Installation. Some cutout sizes for possible replacements: Dim . Inches cm , 30" 28-15/16" x 19-9/16" 73,5 x 49,7 , 36" 34-5/16" x 19-9/16" 87,2 x 49,7 _00 10 _ Ho [)%LLA 0_ Step 1 Remove packaging materials and literature package from the cooktop before beginning installation. Remove installation manual from literature pack and read them carefully before you begin. WARNING = Excessive Weight Hazard Use two or more people to move and install cooktop. Failure to do so can result in back or other injury. • Cut Hazard Beware of sharp edges. Use the polystyrene ends when carrying the product. Failure to use caution • o • ,, Always consult the countertop manufacturer for specific instructions. Ensure the countertop is square and level and ensure no structural members interfere with space requirements. Prepare the cut-out according to the instructions (see cut-out dimensions). Make sure the wall coverings, countertop and cabinets around the cooktop can withstand heat (up to 200 °F / 93 °C). COOKTOP_. INTRENAL PACKAGING BOTTOM PACKAGING ..... J CARDBOARD / / / (((,' Figure O06A Figure 4. Tools you will need 5. Parts Step 2 Place a towel or table cloth onto the counter top. Lay the cooktop upside down onto the protected surface. BURNER BOX TABLE CLOTH Figure 8 Figure 6 Step 3 A foam tape is provided to seal the cooktop edges to the countertop. Apply tape approximately 1/16" (1.5 mm) from the glass edge to the underside of the cooktop glass. Use tape around the entire glass perimeter. Cut off excess where tape ends butt. Step 5 Four clamp brackets are provided to clamp the cooktop to the countertop. Tighten screws just enough to hold brackets in place when cooktop is put into cutout. Tighten screws securely. BURNER BOX Figure 9 FOAM TAPE SEAL COOKTOP GLASS Figure 7 Step 4 Insert the cooktop centered into the cutout opening. Make sure the front edge of the counter top is parallel to the cooktop. Make final check that all required clearances are met. CONDUIT LOCATIONS OF ALUMINUM REFLECTIVE TAPE OPENING A: 12" (30,5 cm) MIN FROM BOTTOM OF COUNTERTOP AND ADJACENT CABINET (RIGHT SIDE) f I TAPE TOP AND VERTICAL SIDES OF ;UTOUT SOLID SURFACE COUNTERTOP INSTALLATION INST 005-2 Figure 11 f INST .................................................................................................................. 030-2 WARNING Figure 10 THE CONDUIT IS 4 FEET LONG The junction box, must be located where it will allow considerable slack in the conduit for serviceability. Important: • ,, For solid surface material installations such as Surel TM and Corian ®, consult with solid surface manufacturer. Apply heat reflective tape such as Scotch® Aluminum Foil Tape #425 or #427 around the cutout so that it folds over on the top and sides. Do not wrap the tape underneath the cooktop. Be sure the tape extends beyond the outermost flange of the cooktop. All corners should be covered with tape. Disconnect power before servicing the product. Failure to do so could result in death or electrical shock. ®eneral information s ........... The flexible conduit (supplied) 4 feet long (123 cm) located at the right rear of the cooktop bottom box should be connected directly to junction box. Do not cut or lengthen the conduit. A U.L - or CSA - listed conduit connector must be provided at each end of the power supply cable (at the cooktop and at the junction box.) A time delay fuse or circuit breaker is recommended. Do not ground to a gas pipe. Do not have a fuse in the grounding or neutral circuit. Fuse both supply (phase) lines. WARNING * The DECT series models WARNING may be powered at 240V or 208V. Improper connection Lthe This cooktop does not require a neutral connection. If the cooktop is to be completely enclosed in a cabinet, feed the cooktop cable through the opening in the cabinet. Make the electrical connection following the appropriate steps for your installation. Your cooktop must be connected to the proper electrical voltage and frequency as specified in the table on the right. of aluminum house wiring to copper leads can result in a serious problem, Power Supply Model 30" DECT304 36" DECT365 240 V 60 Hz 208 V 60 Hz 6,7kW 28A 5,03kW I 9,4kW 39A 7,06kW I Connect with copper wire only If the house has aluminum wiring, follow the procedure below: 1. 2. Connect the aluminum wiring to the copper wire by using special connectors designed and Underwriters Laboratories-listed for joining copper to aluminum. Follow the electrical connector manufacturer's recommended procedure. Aluminum/copper connection must conform with local codes and industry- accepted wiring practices. Approval code 24A 514T40NA 34A 514V50NC I National Fire Protection Association Batter/march Park Quincy, Massachusetts Figure 12. Location of serial tag / ,_ 02269 A three-wire, single phase, 240 Volt 60 cycle electrical system (properly circuit protected to meet Local Codes of NFPA No.70) must be provided. Unit must be properly grounded in accordance with local wiring code. The chart below recommends the minimum circuit protector and wire size if the appliance is the only unit on the circuit. If smaller sizes of wire are used, the unit efficiency will be reduced and a fire hazard may be created. It is advisable that the electrical wiring and hookup be accomplished by a competent electrician. Recommended kW Rating on serial plate Minimum Circuit protection in amperes 3-WIRE CABLE FROM POWER SUPPLY Wire size (AWG) 0-4.8 20 12 4.9-6.9 30 10 7.0-9.9 40 8 10.0-11.9 50 8 12.0-14.9 60 6 RED WIRES w WIRE BARE OR GREEN WIRES 3=WIRE CABLE FROM COOKTOP / BLACK WlRES U.L.-OR CSA-MSTED CONDUIT CONNECTOR Where local codes permit connecting the frame-ground conductor to the neutral (white) junction box wire. (Not used for Canadian installations) This appliance is manufactured with a green ground wire connected to the cooktop chassis. After making sure that the power has been turned off, connect the flexible conduit from the cooktop to the junction box using a U.L. listed conduit connector. Figures 13 and 14 and the instructions provided below present the most common way of connecting the cooktops. Your local codes and ordinances, of course, take precedence over these instructions. Complete electrical connections according to local codes and ordinances. INST031-2 Figure 13. 4oWire branch circuit Refer to figure 14: 1. Connect the green ground wire from the cooktop to the ground wire in the junction box (bare or green colored wire). 2. Connect the red and black leads from the cooktop to the corresponding leads in the junction box. Connect the white wire from the cooktop to the neutral (gray or white) wire in the junction box. 3. 4. to Terminate and insulate the neutral (gray or white colored wire) in the junction box. RED WIRES JUNCTION Grounding through the neutral conductor is prohibited for new branch-circuit installations (1996 NEC); mobile homes; and recreational vehicles, or in an area where local codes prohibit grounding through the neutral conductor. 3,,,,,,Wirebranch BOX 7 Be sure your appliance is properly installed and grounded by a qualified technician. Ask your dealer to recommend a qualified technician or an authorized repair service. This cooktop does not require a neutral connection, if the cooktop is to be completely enclosed in a cabinet, feed the cooktop cable through the opening in the cabinet. Make the electrical connection following the appropriate steps for your installation. Risk of Electric Shock, frame grounded neutral of appliance through a link. JUNCTION BOX WHITE WiRE circuit Where local codes allow the connection of ground wire from the cooktop to the branch circuit neutral wire (gray or white colored wire) proceed as follows (see figure 13). 1. If local codes permit, connect the green GROUND wire from the cooktop to the branch circuit neutral wire (gray or white colored wire). 2. Connect the red and black leads from the cooktop to the corresponding leads in the junction box. BARE OR GREEN WIRES 3-WIRE CABLE FROM COOKTOP TWIST-ON CONNECTOR BLACK INST 032-2 CONDUIT Figure 14. 10 WIRES U.L.-OR CSA-LISTED CONNECTOR %3 © O O oO LO C_d C3 O'. o _J © © The Life of the Kitchen? Dacor • 600 Anton Blvd. Suite 1000 Costa Mesa, CA 92626 • Phone: (800) 793-0093 • Fax: (626)403-3130 • www.dacor.com


















