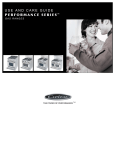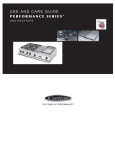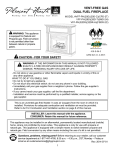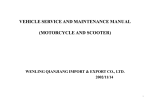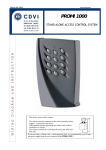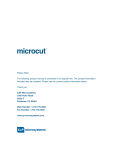Download Capital PSGR304 Technical information
Transcript
I N S TA L L AT I O N G U I D E PERFORMANCE SERIES™ GAS RANGES THE POWER OF PERFORMANCE™ 1 contents message important safety warnings i ii-iii contents 1 important installation instructions 2 STEP 1 unpacking, moving, and placing the range 3 STEP 2 ventilation requirements 4 STEP 3 3a cabinet preparation cabinet clearances 3b backguard installation 3c electrical supply 4 6 7 8 STEP 4 installing anti-tip device 9 STEP 5 gas connection and hookup 11 testing and adjustments 13 caring for stainless steel 13 installer checklist 14 we're here for you 15 warranty 16 capital cooking is your friend hello and welcome to Capital... We thank you for choosing our Performance Series™ cooking equipment. Because of the unique features found in our products, we recommend spending some time to familiarize yourself with this booklet before using your product. In it you will find valuable information on how to safely operate and maintain your appliance for years of enjoyable cooking. We understand that questions arise from time to time on use and care about our products, so we want to make it easy for you to find the answers. That’s why we pride ourselves on superior customer service and work harder to respond to your needs quickly and effectively. Our Customer Service representatives are here to assist you and are just a phone call away. You can reach us toll free: 1-866-402-4600; by e-mail: [email protected]; or by standard mail: 13211 Florence Ave. Santa Fe Springs, CA, 90670. When you contact us, please make sure you have the model # and your serial # ready. This allows us to better serve your needs. We realize you have a choice in your appliance needs so we feel honored to welcome you to our family, where passion for improving the quality of your culinary life is our number one priority. your friends at Capital Cooking Equipment. warnings ii IMPORTANT: Save these instructions for the Local Gas Inspector’s use. INSTALLER: Please leave these Installation Instructions with the unit for the owner. OWNER: Please retain these instructions for future reference. This range was designed for ease of installation and operation. However, we recommend that you read all sections of this manual before beginning installation and that your range is installed by an approved gas installation technician, OR IN THE COMMONWEALTH OF MASSACHUSSETTS A LICENSED PLUMBER OR LICENSED GAS FITTER, capable of reviewing and performing the manufacturers installation checklist included in your information packet. The installation of appliances assigned for manufactured (mobile) home installation must conform with the Manufactured Home Construction and Safety and Safety Standard, Title 24 CFR, Part 3280 or, when such standard is not applicable, the Standard for Manufactured Home Installations, ANSI/NCSBCS A225.1, or with local codes as applicable. The installation of appliances designed for Recreation Park Trailers must conform with state or other codes or, in the absence of such codes, with the standard for Recreational Park Trailers, ANSI A119.5. The appliance, when installed, must be electrically grounded in accordance with local codes or, in the absence of local codes, with the National Electrical Code, ANSI/NFPA 70 The appliance and its individual shutoff valve must be disconnected from the gas supply piping system during any pressure testing of that system at test pressures in excess of 1/2 psi (35 kPa). The appliance must be isolated from the gas supply piping system by closing its individual manual shutoff valve during any pressure testing of the gas supply piping system at test pressures equal to or less than 1/2 psi (35 kpa). DO NOT store or use gasoline or other flammable liquids or vaporous products in the vicinity of this appliance. • Smother flames with a close fitting lid, or any metal tray. • Turn OFF the burner. Be careful to prevent burns. If the flames do not extinguish, immediately evacuate and call the fire department. • NEVER pick up a flaming pan. By doing so, you may be burned. • DO NOT use water or a wet dishcloth on fire. A violent steam explosion will result. WARNING! If the information in this manual is not followed EXACTLY, a fire or explosion may resuly, causing property damage, personal injury or death. * DO NOT store or use gasoline or other flammable vapors and liquids in the vicinity of this or any other appliance. **WHAT TO DO IF YOU SMELL GAS** DO NOT try to light any appliance. DO NOT touch any electrical switch. DO NOT use any phone in your building. IMMEDIATELY call your gas supplier from a neighbor's phone. Follow the gas supplier's instructions. If you cannot reach a gas supplier, call the fire department. INSTALLATION AND SERVICE must be performed by a qualified installer, service agency or the gas supplier. NOTE: USE FIRE EXTINGUISHER ONLY IF: • You have CLASS ABC extinguisher and you know how to operate it. • The fire is small and contained in the area where it started. • The fire department has been called. • You can fight the fire with your back to the exit. WARNING! Disconnect Power before installing. Before turning power ON, be sure that all controls are in the OFF position. IMPORTANT! Installation must conform with local codes or, in the absence of local codes, with the National fuel Gas Code, ANSI Z223.1/NFPA 54. warnings iii CAUTION! When connecting the unit to propane gas, make certain the propane tank is equipped with its own high-pressure regulator in addition to the pressure regulator supplied with the range. The pressure of the gas supplied to the appliance must not exceed 14” (34.57 mB) water column from the propane gas tank to the pressure regulator. ! IMPORTANT! Installation must conform with local codes or, in the absence of local codes, with the National fuel Gas Code, ANSI Z223.1/NFPA 54. PLEASE NOTE: In the Commonwealth of Massachusetts, gas connection must be performed by a licensed plumber or licensed gas fitter. important technical information: TESTED IN ACCORDANCE WITH ANSI Z21.1b-2003, 27th Edition, supplemented by CGA Interim Requirement 58b (IR58) STANDARD FOR HOUSEHOLD COOKING GAS APPLIANCES. IN CANADA TESTED IN ACCORDANCE WITH CUL 1.1 GAS RANGES, CURRENT ISSUE. Check your local building codes for the proper method of installation. In the absence of local codes, this unit should be installed in accordance with the National Fuel Gas Code No. Z223.1 Current issue and the National Electrical Code ANSI/NFPPA No. 70 Current issue or the Can B149 Installation Codes for Gas Burning Appliances and C22.1 Canadian Electrical Code Part 1. please retain this manual for future reference! important installation instructions 2 INTRODUCTION: Capital’s Performance Series™ Gas Ranges are tested and approved in accordance with ANSI Z21.1b-2003/CGA IR 58, 1995, Household Cooking Appliances. It is STRONGLY RECOMMENDED that this appliance be installed in conjunction with a suitable overhead VENT HOOD. Due to the high heat output of this unit, particular attention should be paid to the hood and ductwork installation to assure it meets local building codes. NOTE: Local building codes vary. Cabinet storage above the unit should be avoided to prevent the risk of accidental fire or burns. Installation, electrical connections, grounding and gas connections must comply with all applicable codes. In the absence of local codes, the unit should be installed in accordance with the National Fuel Gas Code ANSI Z223.1/ NFPA54-CURRENT ISSUE and National Electrical Code ANSI/NFPA70-CURRENT ISSUE. ENSURE THAT THE RANGE IS COMPATIBLE WITH GAS SUPPLY AT THE INSTALLATION SITE BEFORE PROCEEDING FURTHER. Return the unit to the dealer if it is not set for the proper gas supply available at the installation site. IMPORTANT: A back guard must be utilized when there is less than 12” horizontal clearance between combustible materials and the back edge of the range. The Capital PERFORMANCE SERIES™ Low Back must be ordered separately and installed at the rear of the range. For island installations and other installations with more than 12” clearance, an optional stainless steel Island Trim is available to cover the back-guard mounting flanges. GAS SUPPLY: Natural Gas: 6-inch water column. (14.9mb) Min., 8 inch (20mb) nominal Propane Gas: 11-inch water column. (27.4mb), 14 inch (37mb) maximum ELECTRIC POWER SUPPLY: PSGR244 model – 120 VAC, 60 HZ. 1 Ph., 10 Amp Circuit PSGR304 model – 120 VAC, 60 Hz., 1 Ph., 10 Amp Circuit PSGR36 models – 120 VAC, 60Hz., 1 Ph., 10 Amp Circuit PSGR48 models – 120 VAC, 60 Hz., 1 Ph., 10 Amp Circuit special instructions for Massachusetts: In the COMMONWEALTH OF MASSACHUSETTS, GAS CONNECTION MUST BE PERFORMED BY A LICENSED PLUMBER OR GAS FITTER. step 1: unpacking, moving and placing the range CAUTION! Proper equipment and adequate manpower must be used in moving the range to avoid damage to the unit or the floor. The unit is heavy and rests on stainless steel legs. WARNING! DO NOT lift the range by the oven door handles! DO NOT remove the griddle and grill sections! WEIGHT: 24” Range = 295 lbs 30” Range = 350 lbs 36” Range = 450 lbs 48” Range = 595 lbs We're here for you If you have any questions about this section, please call us at 1-866-402-4600, and a Performance Series™ Customer Service Specialist will be glad to help answer any questions you may have. 3 1) Remove the outer carton and packing materials from the shipping base. The all gas ranges are held to the skid by four (4) bolts. After removing the bolts the range must be lifted and removed from the skid. 2) It is strongly recommended that after removing the packing material, remove the door(s), top grates, oven racks, front kick plate and drip pan(s) to facilitate lifting and easier handling. 3) To remove door, open the door completely, close the hinge latches and release the door. Remove door by lifting and pulling. 4) Support the range uniformly across the bottom 5) Lift the range from the skid with a soft wheel dolly. 6) Remove the angle mounting brackets from range. This requires the installer to remove two screws holding each bracket, then remove bracket and reinstall screws. 7) Make sure gas and electric connections are made, anti-tip device is installed, and the back guard installed prior to placing the range in position. 8) Measure the height of the counter top and adjust the range height to match countertop height by adjusting front and rear leveling feet. 9) Slide the range in place and ensure that the range is level. 10) Reinstall the kick plate, top grates, oven door(s), drip pan tray(s), and make sure burner caps are seated firmly and locked into position. step 2: ventilation system requirements CAUTION! Ventilation hoods and blowers are designed for use with single wall ducting. However, some local building codes or inspectors may require double wall ducting. Consult local building codes and/or local agencies, before starting, to assure that hood and duct installation will meet local requirements. VENT HOOD BLOWER CFMS PSVH24 PSVH30 PSVH36 PSVH36HL PSVH48 PSVH48HL PSVH60 PSVH60HL = = = = = = = = 600 CFM motor 600 CFM motor 1200 CFM motor 1200 CFM motor 1200 CFM motor 1200 CFM motor 1200 CFM motor 1200 CFM motor all units are 18" High X 24" deep X width of ventilation system, for example, 18" H X 24" D X 36" W) chart A step 3a: cabinet preparation 1. The range is a freestanding unit. If the unit is to be placed adjacent to cabinets, the clearances shown in Fig. 1 are required. The same clearances apply to island installations, except for the overhead cabinets, which must have a space wide enough to accept a suitable flared island hood, as indicated in (Fig. 1-pg. 5) 2. The maximum depth of overhead cabinets installed on either side of the hood is 13”. 4 It is strongly recommended that a suitable exhaust hood be installed above the range. Downdraft ventilation should NOT be used (see chart A below) (A) SELECT A VENTILATION SYSTEM: For wall installations, the hood width must, at a minimum, equal the width of the range’s cooking surface. Where space permits, a hood larger in width than the cooking surface may be desirable for improved ventilation performance. NOTE: Capital Cooking does not manufacture an island style ventilation hood. A wall mount hood is not suitable for island type installations. Hood blower speeds should be variable to reduce noise and loss of heated or air-conditioned household air when maximum ventilation is not required. Normally the maximum blower speed is only required when using the grill section. (B) HOOD PLACEMENT: For best smoke elimination, the lower edge of the hood should be installed a minimum of 30” to a maximum of 36” above the range cooking surface. If the hood contains any combustible materials (i.e. wood covering), it must be a minimum of 40” above the cooking surface. A 30-inch minimum distance is necessary when the bottom of the wood or metal cabinet is protected by not less than 1/4 inch of a flame retardant material covered with no less than No. 28 MSG Sheet Steel, 0.015-inch (0.4 mm) thick stainless steel, 0.024-inch (0.6 mm) aluminum, or 0.020 inch (0.5 mm) thick copper. Flame retardant materials bear the mark: UNDERWRITERS LABORATORIES INC. Classified Mineral and Fiber Boards Surface Burning Characteristics Followed by the flame spread and smoke ratings. These designations are shown as “FHC (Flame Spread/Smoke 3. Clearances: Developed).” Materials with “O” flame spread ratings are 40-inch minimum clearance is required between the top of the flame retardant. Local codes may allow other flame range and the TOP of an unprotected cabinet (See Fig. 1-pg. 5) spread ratings. 5 step 3: cabinet preparation (cont.) 4. Any openings in the wall behind the range and in the floor under the range must be sealed. We're here for you If you have any questions about this section, please call us at 1-866-402-4600, and a Performance Series™ Customer Service Specialist will be glad to help answer any questions you may have. 5. When there is less than a 12” horizontal clearance between combustible material D and the back edge of the range above the cooking surface, a Capital Low Back or High Shelf back guard must be installed (see Fig. 2). When clearance to combustible material D is over 12”, a Capital Island Trim may be used. Figure 2 indicates the space required for each type of back guard. WARNING! DO NOT obstruct the flow of combustion and ventilation air to the unit. 6. Always keep appliance are clear and free from combustible materials, gasoline, and other flammable vapors and liquids. 7. Models with BBQ-Grill, noncombustible material is to be installed on the underside of a cabinet located above the broiler section or unit in accordance with local codes, or in the absence of local codes, with the National Fuel Gas code, ANSI Z223.1/NFPA 54. Fig. 1 -INORINCH (OOD -).TOCOMBUSTIBLE MATERIALEACHSIDE -IN ! -AX #ABINET $EPTH " #!54)/. -INTO COMBUSTIBLE MATERIALFROM COOKINGSURFACE ! COOKINGSURFACE %LECTRICAL3UPPLY 'AS3UPPLY -AXFORLEVELCOUNTER -AXW2ANGE ,EVELINGLEGSFULLYEXTENDED 4HERANGEHEIGHTISADJUSTABLE4HELEVELOF THERANGETOPMUSTBEATTHESAMELEVELOR ABOVETHECOUNTERTOPLEVEL ASDEFINEDINTHE.ATIONAL&UEL'AS#ODE!.3):,ATEST%DITION 4HERANGE HEIGHTISADJUSTABLE4HELEVELOFTHERANGETOPMUSTBEATTHESAMELEVELORABOVETHE COUNTERTOPLEVEL !" 03'2MODELS 03'2MODELS 03'2MODEL 03'2MODEL RANGE WIDTHS: PSGR48 PSGR36 PSGR30 PSGR24 47 35 29 23 7/8" 7/8" 7/8" 7/8" CUT OUT WIDTHS: PSGR48 PSGR36 PSGR30 PSGR24 48 38 30 24 1/8" 1/8" 1/8" 1/8" 6 step 3a: cabinet preparation (cont.) Fig. 2 Combustible Materials H 12" Min. to Combustibles without backguard 40" Min. to Combustibles 10-3/4" HIGH SHELF 22" G LOW BACK 12" ISLAND TRIM I F E D J wall O" Clearance KICKPLATE A B C MODEL # PSGR24 PSGR30 PSGR36 PSGR48 WIDTH 23-7/8" 29-7/8" 35-7/8" 47-7/8" A 25" 25" 25" 25" B 43-1/4" 43-1/4" 43-1/4" 43-1/4" C 27-3/8" 27-3/8" 27-3/8" 27-3/8" D 38-5/8" 38-5/8" 38-5/8" 38-5/8" E 44-1/2" 44-1/2" 44-1/2" 44-1/2" F 58-1/2" 58-1/2" 58-1/2" 58-1/2" G 1-5/16" 1-5/16" 1-5/16" 1-5/16" H 28-1/4" 28-1/4" 28-1/4" 28-1/4" I 6" 6" 6" 6" J 36-1/2" 36-1/2" 36-1/2" 36-1/2" 7 step 3b: backguard installation Fig. 2Ab 1. Remove the rang e back panel by removing the 6 screws -- 3 screws on each side (see Pics. A and B). 2. Remove, then discard the 4 screws (2 at each side at the top of range side trim). Pic. A Pic. B 3. Set IT, LB or HS on top of the range (Pic. C) and secure it with the two (2) screws at each end from the bottom of the range side-trim (Pic. D). 4. Replace the range back panel by sliding it under the bottom lip of high shelf (Pic E). 5. Secure the IT, LB, or HS to the range back panel with five (5) screws across the back on 24, 30, and 36 inch ranges; and seven (7) screws for 48" ranges (Pic. F). Pic. C 6. Replace the final six (6) screws (3 on each side of range back). CAUTION! DO NOT USE THE LOW BACK OR HIGH SHELF TO MOVE RANGE. Pic. D Pic. E Pic. F 8 step 3c: electrical supply Installation of All Gas ranges must be planned so that the rough-in of the junction box for the receptacle or conduit connection allows for maximum clearance to the rear of the unit. This is especially critical if the junction box in the wall will be directly behind the junction box of the unit when the unit is installed. To minimize binding when the unit is connected to the receptacle or junction box, orient the receptacle or conduit connector, and slide back into position (Fig. 3). Fig. 3 Fig. 4 CAUTION! Disconnect the electrical supply cord from the wall outlet before servicing the range. Follow all governing codes and ordinances when grounding. In the absence of codes follow the National Electrical Codes ANSI / NFPA No. 70 (current issue). GROUNDING METHOD: The range is factory fitted with a power supply and cord with a three-prong grounding plug. It must be plugged into a matching grounding type receptacle connected to a correctly polarized 120 Volt circuit. If the circuit does not have a grounding type receptacle, it is the responsibility of the installer to have the existing receptacle changed to a properly grounded and polarized receptacle in accordance with all applicable local codes and ordinances. The receptacle replacement shall be in accordance with the national Electrical Code (Fig. 4). WARNING! The third prong SHOULD NOT, under any circumstances, be cut or removed! 9 step 4: installing anti-tip device NOTE: The anti-tip device supplied with each range MUST be installed per these instruictions! failure to do so WILL void warranty. READ THESE IMPORTANT SAFETY WARNINGS! WARNING! • All ranges can tip • Injury to persons and property could result • Install anti-tip device packed with range • See installation instructions Fig. 5 CAUTION! PROPERTY DAMAGE! • Contact a qualified installer or contractor to determine the proper method for drilling holes through the wall or floor material (such as ceramic tile, hardwood, marble, etc.). • DO NOT slide range across unprotected floor. • Failure to follow these instructions may result in damage to wall or floor coverings. start here! A. TOOLS NEEDED FOR INSTALLATION OF ANTI-TIP DEVICE! 1. Screwdriver, Phillips 2. Drill, electric or hand 3. Measuring tape or ruler 4. 1/8” drill bit (wood or metal wall or floor) 5. 3/16” carbide-tipped masonry drill bit (concrete or concrete block wall or floor) 6. 3/16” anchors, drywall, or concrete, 2 each (not required if mounting bracket is being attached to solid wood or metal. 7. Hammer 8. Pencil or other marker WARNING! RANGE TIPPING HAZARD! 1) All ranges can tip and injury can result. To prevent accidental tipping of the range, attach it to the floor, wall or cabinet by nstalling the Anti-Tip Device supplied. 2) A risk of tip-over may exist if the appliance is not installed in accordance with these instructions. 3) If the range is pulled away from the wall for cleaning, service or any other reason, ensure that the Anti-Tip Device is properly reengaged when the range is pushed back against the wall. 4) In the event of abnormal usage (such as a person standing, sitting, or leaning on an open door), failure to take this precaution can result in tipping of the range. Personal injury might result from spilled hot liquids or from the range itself (Fig. 5). WARNING! ELECTRICAL SHOCK HAZARD! 1) Use extreme caution when drilling holes into the wall or floor. There may be concealed electrical wires located behind the wall or under the floor. 2) Identify the electrical circuits that could be affected by the installation of the Anti-Tip Device, then turn off power to these circuits. 3) Failure to follow these instructions may result in electrical shock or other personal injury. step 4: installing anti-tip device (cont.) 10 B. IMPORTANT INSTALLATION INFORMATION: 1) The Anti-Tip Bracket may be attached to a solid wood cabinet having a minimum wall thickness of 3/4”. 2) The thickness of the wall or floor may require use of longer screws, available at your local hardware store. 3) In all cases at least two (2) of the bracket mounting screws must be fastened to solid wood or metal. 4) Use appropriate anchors when fastening the mounting bracket to any material other than hardwood or metal. Prepare holes at fastener locations as identified below: • FOR WALLS, WALL STUDS, OR FLOORS COMPOSED OF SOLID WOOD OR METAL, DRILL 1/8” PILOT HOLES. • FOR WALLS OR FLOORS COMPOSED OF DRYWALL, SHEET ROCK, OR OTHER SOFT MATERIALS, DRILL 3/16” HOLES TO A MINIMUM OF 1-3/4”, THEN TAP PLASTIC ANCHORS INTO EACH OF THE HOLES USING A HAMMER. • FOR WALLS OR FLOORS COMPOSED OF CONCRETE OR CONCRETE BLOCK, DRILL 3/16” HOLES TO A MINIMUM DEPTH OF 1-3/4”, THEN TAP CONCRETE ANCHORS INTO EACH OF THE HOLES USING A HAMMER. • FOR WALLS OR FLOORS HAVING CERAMIC TILE COVERING, DRILL 3/16” HOLES THROUGH THE TILE ONLY, THEN DRILL INTO THE MATERIAL BEHIND THE TILE AS INDICATED IMMEDIATELY ABOVE. C. MOUNTING ANTI-TIP BRACKET: The alternative floor mounted bracket shall be installed as follows: 1) Place bracket on floor in position shown (Fig. 6), 2) Secure to floor or wall stud. 3) Later, when unit is installed, the adjustable leg will slide under the bracket. Fig. 6 step 5: gas connection and hook-up 11 START HERE: NEXT: Verify the type of gas being used at the installation site matches the gas type of the range. As shipped from the factory, units are configured for use with Natural Gas or Propane (LP). Make certain the range matches the type of gas available at this location. HOOK UP: a) A manual shut off valve must be installed external to the range in an accessible location from the front for shutting off the gas supply when required (Fig. 7). For installation of the appliance at high altitude, please consult your local gas company for their recommendation of the correct orifice sizes and any other necessary adjustments that will provide proper gas combustion at specified altitudes. NOTE: Capital DOES NOT supply ranges to match varying altitudes. Orifices to adjust for combustion for differing altitudes may be purchased through Capital Cooking Equipment by calling our Parts Department at 1-866-402-4600, or email us at [email protected]. CAUTION! When connecting unit to Propane (LP) gas, make certain the propane tank is equipped with its own high-pressure regulator in addition to the pressure regulator supplied with the appliance. The pressure of the gas supplied to the appliance regulator must not exceed 14” (37 mb) water column. NATURAL GAS REQUIREMENTS: Inlet Connection: 1/2” N.P.T. Min. 5/8” Dia. Flex Line. Supply Pressure: 6” to 14” W.C. PROPANE (LP) GAS RQUIREMENTS: Inlet Connection: 1/2” N.P.T. Min. 5/8” Dia. Flex Line. Supply Pressure: 11” to 14” W.C. A Regulator is required at the LP source to provide a maximum of 14” W.C. pressure to the range regulator. WARNING! Gas line cannot be run inside back cover of range. Run gas line in channel in back of range. b) The supply line MUST NOT protrude beyond the back of the range. c) Ensure that the gas supply is turned OFF at the external shut-off valve before connecting the range. d) The gas supply connection must be made by an experienced technician and in accordance with local codes or ordinances. In the absence of local codes or ordinances, please refer to National Fuel Gas Code ANSI Z223.1 / NFPA54-Current Issue. e) The range is supplied with its own pressure regulator that has been permanently mounted with the range body. f) Use 5/8” diameter flex line to connect between the gas supply and the appliance manifold pipe, which exists at the upper left rear of the appliance. The appliance manifold pipe connection is 1/2”. Use caution to avoid crimping the 1/2” flex line. NOTE: The flex line for the gas supply must be metal and approved by an approved certifying agency (AGA, CGA, CSA, UL or CUL). NEVER use a hose made of rubber or other synthetic material as the heat may cause the hose to melt and develop leaks, thus causing fires, physical and property damage. g) Always use pipe dope or Teflon® tape on the pipe threads, and be careful not to apply excessive pressure when tightening the fittings. h) Leak testing of the appliance shall be in accordance with the manufacturer’s instructions. i) Turn on gas and check supply line connections for leaks using a soap solution. Do not use a flame of any sort to test for leaks. step 5: gas connection and hook-up (cont.) 12 CAUTION! The appliance must be isolated from the gas supply piping system by closing its individual manual shut-off valve during any pressure testing of the gas supply piping system at test pressures equal to or less than 1/2 psig (3.5kPa.). The Appliance and its individual shut off valve must be disconnected from the gas supply piping system during any pressure testing of the system at test pressures in excess of 1/2 psig (3.5kPa.). When checking the manifold gas pressure, the inlet pressure to the regulator should be at least 6.0”. DO NOT attempt any adjustment of the pressure regulator. Fig. 7 testing and adjustments Install any loose components, such as burner caps and grates, oven racks that may have been removed earlier to facilitate moving the appliance. Be certain that burner caps seat properly into the alignment slots in the burner bases. Before testing operation of the appliance, verify that the unit and the gas supply have been carefully checked for leaks and that the unit has been connected to the electrical power supply. Turn the manual gas shut-off valve to the open position. Check the operation of the sealed gas burners and grill by pushing and turning each knob counterclockwise to “HI”. The burner igniters will click until the flame ignites. Burner flames should be BLUE and stable with no yellow tips, excessive noise, or lifting of the flame from the burner. If any of these conditions exist, check that the air shutter (grill and griddle only) or burner ports are not blocked or clogged. Remove any blockages that exist. If the flame is too yellow, indicating insufficient air, adjust the shutter counterclockwise to increase air inlet (grill and griddle only). The sealed top burner flames should be approximately 1” to 1-1/4” High. The griddle and grill flames should be as shown in (Fig. 8) on next page. CAUTION! A qualified technician must make burner adjustments at the time of installation. Improper or lack of adjustments may cause harmful by-products or void your warranty! NOTE: NO air shutter or low flame adjustment is necessary or possible with the sealed top burners. 13 testing and adjustments (cont.) NOTE: If the sealed burners do not ignite and there is NO clicking sound, turn OFF the gas and check for tripped circuit breakers, blown fuse or wire connection to the igniter. Fig. 8 cleaning stainless steel The stainless steel surfaces may be cleaned by wiping with a damp soapy cloth, rinsing with clear water and drying with a soft cloth to avoid water marks. Any mild glass cleaner will remove fingerprints and smears. Always wipe in the direction of the grain, and never in a circular motion. For discolorations or deposits that persist, refer to the Use and Care Manual. To polish and protect the stainless steel, use a cleaner/polish such as Stainless Steel Magic®. • DO NOT allow deposits to remain for long periods of time. • DO NOT use ordinary steel wool or steel brushes. Small bits of steel may adhere to the surface causing rust. • DO NOT allow salt solutions, disinfectants, bleaches or cleaning compounds to remain in contact with stainless steel for extended periods of time. Many of these compounds contain chemicals, which could prove harmful. Rinse with water after exposure and wipe dry with a clean cloth. NOTE: For detailed cleaning instructions, please see the Use and Care Guide supplied with your range. final checklist 14 installer, please initial beside each item GENERAL: OPERATION: c Placement of unit c Specified clearances maintained to cabinet surfaces c Unit level--front to back-- side to side c Burner caps positioned properly on sealed burner bases c All packing materials removed c Island trim or backguard attached (if horizontal clearance to combustible materials behond cooking surface is less than 12") c Check door adjustment and hold down brackets c All internal packing materials removed. Check below grates and grill pans and within ovens c If used on propane gas, verify that the propane gas supply is equipped with its own highpressure regulator in addition to the pressure regulator supplied with this appliance c Burner caps are properly seated onto burner bases c Each burner lights satisfactorily, both individually and with other burners operating c Air shutter adjustment for proper flame made for grill and griddle sections c Griddle is level and does not rock c Oven door hinges seated and hinge locks in proper position. Door opens and closes properly. c Burner grates correctly positioned, are level and do not rock GAS SUPPLY: c Connection: 1/2" NPT with a minimum of 5/8" diameter flex line c The appliance is connected only to the type of gas for which it is certified for use c Manual gas shut-off valve installed in an accesible location (without requiring removal of range) c Unit tested and free of gas leaks c Gas supply pressure does not exceed 14" (37 mb) W.C. ELECTRICAL: c Receptacle with correct over current protection is provided for service cord connection c Proper ground connection c Proper polarity at receptacle c Kick panel in place with all screws secure INSTALLER: Please sign and date here and leave these instructions with customer: CUSTOMER: Ensure that installer completes checklist, explains each item before leaving. Please make sure the installer signs in the space provided. X date: we're here for you 15 HOW TO OBTAIN SERVICE: For service, contact one of our PERFORMANCE SERIES SPECIALISTS at: 1-866-402-4600. Before you call, please have the following information ready: • Model Number ____________________________________ (please make a notation for future reference) • Serial Number ____________________________________ (please make a notation for future reference) • Date of purchase and Installation ____________________ (please make a notation for future reference) • A brief description of the problem____________________ (please make a notation for future reference) • Dealer name____________________________________________________________________ Your satisfaction is of the utmost importance to us. If a problem cannot be resolved to your satisfaction, please write or fax us at: Capital Cooking Equipment Attn: Customer Service 13211 Florence Ave Santa Fe Springs, CA 90670 USA Fax us at: 562-903-1167 For service email us at: [email protected] For parts email us at: [email protected] THE POWER OF PERFORMANCE™ 16 PERFORMANCE SERIES™ RANGES WARRANTY Two (2) years full parts and one (1) year labor covers the entire unit. Five (5) years on all Burners (Oven, Grill, Griddle Burners, Oven Racks, Sealed Burner), Burner Grates, Grill Grates, Griddle Plate and Porcelain Enameled Parts. WILL PAY FOR: All repair labor found to be defective due to materials or workmanship for one full year “IN HOME” warranty during the first year of ownership. This does not apply if the unit was subjected to other than normal household use. Service must be performed by a Factory Authorized Service Agent during normal business hours. No charges will be made for repair or replacement at the location of initial installation or factory for parts returned pre-paid, through the dealer and claimed within the warranty period, and found by Capital to be defective. Replacement will be FOB Capital, and Capital will not be liable for any transportation costs, labor costs, or export duties. This warranty shall not apply, nor can we assume responsibility for damage that might result from a failure to follow manufacturer’s instructions or local codes, where the appliance has been tampered with or altered in any way or which, in our judgment, has been subjected to misuse, negligence, or accident. Implied warranty shall not extend beyond the duration of this written warranty. This warranty is in lieu of all warranties expressed or implied and all other obligations or liability in connection with the sale of this appliance. WILL NOT PAY FOR: • • • • Installation or start up. Shipping damage. Service by an unauthorized agency. Damage or repairs due to service performed by an unauthorized service agency or the use of unauthorized parts. • Service during other than normal business hours. • Improper installation, such as improper hook-up. • Service visits to teach consumers how to use the appliance, correct the installation, reset circuit breakers or replace home fuses. • Repairs due to other than normal household use. • Damage caused from accident, abuse, alteration, misuse, incorrect installation or installation not in accordance with local codes. • Units installed in non-residential application such as day care centers, bed and breakfast centers, churches, nursing homes, restaurants, hotels, motels, schools, etc. • Isolated geographic locations of 50 miles of travel distance or two hours of travel time both ways, for example, such places that require plane, train, boat or ferry trips, etc. This warranty applies to appliances used in residential application only. It does not cover their use in commercial situations (commercial situations include but are not limited to restaurants, public parks and recreation areas, any area where units are exposed to multiple users, public cooking areas, etc.) This warranty is for products purchased and retained in the 50 States of the U.S.A, the District of Columbia and Canada. This warranty applies even if you should move during the warranty period. Should the original purchaser sell the appliance during the warranty period, the new owner continues to be protected until the expiration date of the original purchaser ’s warranty period. This warranty gives you the specific legal rights. You may also have other rights, which vary from State to State. All illustrations and specifications contained in this use and care guide are based on the latest product information available at the time of this printing. Because product improvement is an ongoing process, Capital reserves the right to make changes at any time, without notice, in colors, materials, equipment, specifications, features and models. Some product pictures may be shown with optional equipment. Further information can be obtained from your authorized Capital Cooking Equipment dealer or visit us online at www.capital-cooking.com. © 2006 Capital Cooking Equipment, Inc. Not to be reproduced wholly or in part without written permission from Capital Cooking Equipment, Inc. Capital Cooking Equipment, Inc. 13211 Florence Ave. Santa Fe Springs, Ca 90670 USA 866.402.4600 Toll Free 562-903-1167 Fax MADE IN USA UL and CUL certified for USA and Canada PART #: 87021-01 THE POWER OF PERFORMANCE™





















