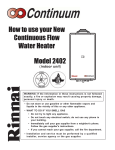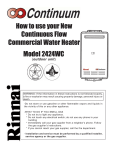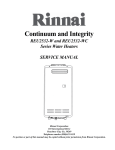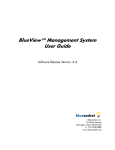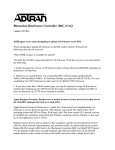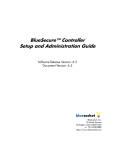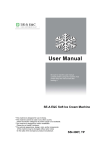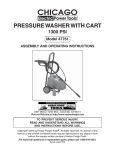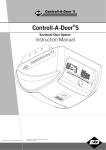Download Installer`s Instructions
Transcript
Installer’s Instructions This section is for the Rinnai Certified Installer only. If you are not certified you are not authorized to install this unit. The warranty may be voided due to installation by a non-certified installer. For information on becoming a Rinnai Certified Installer, call 1-800-621-9419. Contents of Installer’s Manual Warnings ............................................................ 20 Performance Data ............................................. 21 Locating the Unit ............................................... 22 Dimensions ........................................................ 23 Recommended Piping for Installation .............. 24 Venting .......................................................... 25,26 Gas Piping Sizing Charts ................................. 27 Gas Piping Notes .............................................. 28 Water Piping Notes ........................................... 29 Pressure Relief Valve ....................................... 29 Electrical Connection Notes ............................. 30 Wiring Diagram ............................................ 31,32 Lighting the Unit ................................................ 33 Remote Controls .......................................... 34,35 Testing ............................................................... 36 Diagnostic Points .............................................. 37 Schematic Diagram ........................................... 38 Exploded View ........................................... 39 - 42 Parts List ................................................... 43 - 47 www.rinnaiamerica.com 800-621-9419 I N S TA L L E R ’ S I N S TA L L AT I O N I N S T R U C T I O N S -Warnings- This manual must be followed exactly. 1) Read the safety issues completely before installing the Continuum 2402. 2) This water heater is suitable for water (potable) heating or space heating. - The piping connected to the Continuum 2402 must be approved for use in potable water systems. - Toxic chemicals such as those used for boiler water treatment are NOT to be introduced to the Continuum 2402. - The Continuum 2402, if it will be used as a potable water source, it must not be connected to a system that was previously used with a nonpotable water heating appliance. 3) The Continuum 2402 is not suitable for use as a spa heater. 4) The dip switches on the computer board have been preset at the factory and should not be readjusted without the express knowledge and involvement of Rinnai. 5) This unit is designed to be installed indoors using the proper vent piping to exhaust by-products of combustion to the outside environment. Contact your dealer or Rinnai for proper vent kits. DO NOT operate this unit without vent piping connected. Exhaust gasses must be expelled outside the home. All pipe joints shall be taped to help prevent leakage around joints. (Aluminum tape is recommended.) 6) Maintain proper space around the unit for proper servicing and operation. Minimum clearances from combustible materials are listed below. Top of Heater Back of Heater Front of Heater Sides of Heater Floor 6 0 6 2 12 inches inch inches inches inches 7) Installer must install a Pressure relief valve. Pipe pressure relief discharge to a drain or outside environment (see page 29). 8) The appliance should be located in an area where leakage of the unit or connections will not result in damage to the area adjacent to the appliance or to lower floors of the structure. When such locations cannot be avoided, it is recommended that a suitable drain pan, adequately drained, be installed under the appliance. The pan must not restrict combustion air flow. www.rinnaiamerica.com 20 Model 2402 I N S TA L L E R ’ S I N S TA L L AT I O N I N S T R U C T I O N S C O N T I N U U M O U T L E T F L O W D ATA I N S TA L L E R ’ S I N S TA L L AT I O N I N S T R U C T I O N S C O N T I N U U M P R E S S U R E D R O P C U RV E Model 2402 2 1 800-621-9419 I N S TA L L E R ’ S I N S TA L L AT I O N I N S T R U C T I O N S Locating the vent terminal RECOMMENDED VENT/AIR INTAKE TERMINAL POSITION Terminals should be so positioned as to avoid products of combustion entering openings into buildings or other flues or vents. Vent/Air IntakeTerminal positions - MINIMUM dimensions. REF DESCRIPTION DISTANCE IN INCHES A Directly below an Opening, Air Brick or Window. B Below a Gutter, Sanitary Pipework or Eaves. C From any Internal Corner. 12 D Above Ground. 12 E From an opposing wall or structure facing the Terminal. 24 F From a Terminal facing a Terminal. 48 G Vertically between Two Terminals on the same wall. 60 H Horizontally between Two Terminals on the same wall. 12 J From any External Corner. 12 K Horizontally from any Opening, Air Brick, Window or Door. 12 L Vertical Flue from wall (Flat or Pitched Roof). 24 www.rinnaiamerica.com 22 12 36 * Model 2402 INSTALLER’S INSTALLATION INSTRUCTIONS Dimensions Model 2402 23 800-621-9419 I N S TA L L E R ’ S I N S TA L L AT I O N I N S T R U C T I O N S RECOMMENDED PIPING FOR INSTALLATION www.rinnaiamerica.com 24 Model 2402 I N S TA L L E R ’ S I N S TA L L AT I O N I N S T R U C T I O N S Venting The maximum allowable “Equivalent Length (D)” of vent pipe for the 2402 water heater is 41 feet (as determined using the formula below). If “D” is greater than 41, the vent/air intake piping is too long or there are too many elbows, redesign the vent pipe run. D = L + (B90 x 6) + (B45 x 1.5) D = L = B90 = B45 = Total Equivalent Length of vent system. Length of vent/air intake in feet. Number of 90° elbows. Number of 45° elbows. To help prevent condensation in the vent/air intake piping, the combustion fan has two dip switch settings. Dip switch number 2 is shipped from the factory set to the “OFF” position; this is suitable for the maximum vent/air intake length. Depending upon the vent/air intake length, Dip switch No. 2 may need to be adjusted to compensate fan speed. Read the following instructions, to determine which position this switch should be placed in. When the Equivalent Length of vent pipe, D, is more than 22 feet, leave dip switch number 2 in the “OFF” position. When the Equivalent Length of vent pipe, D, is 22 feet or less, dip switch number 2 must be moved to the “ON” position. Dip switch # 2 is located in the top row of dip switches, 1 through 8 on the PC board. See the diagram below to identify the proper switch. If you do not understand the following information, contact Rinnai at 1-(800)621-9419 for assistance. Do not alter dip switch number 2 before using formula, to determine the proper setting. Example #1: You have 6 feet of vent pipe, and two 90° elbows. D = 6 + (2 x 6) + (0 x 1.5) D = 18 Dip switch number 2 should be “ON” Vent/air intake piping length Example #2: You have 15 foot of vent pipe, one 90° elbow and two 45° elbows. D = 15 + (1 x 6) + (2 x 1.5) D = 24 Dip switch number 2 should be “OFF” Warning: All other dip switches with the exception of dip switch No.2, shown in the diagram below, MUST NOT be altered without the written consent of Rinnai. Unauthorized adjustments can cause property damage, personal injury, scalding, or death. Model 2402 25 800-621-9419 I N S TA L L E R ’ S I N S TA L L AT I O N I N S T R U C T I O N S Venting Vent/Air Intake for Continuum 2402 Hot Water Systems The only vent/air intake system approved for use with this appliance by CSA is the Rinnai/ Ubbink vent system and components. The vent system must vent directly to the outside of a building and use outside air for combustion as indicated in the diagrams below. Horizontal Direct Vent Installation Horizontal Direct The Continuum 2402 may be installed on the internal surface of an external wall using a standard Rinnai/Ubbink vent system kit. A typical installation is shown in the diagram to the right. The standard Rinnai/Ubbink vent system kit consists of: 90° elbow • One One vent termination kit • One • discharge adaptor Horizontal Extension Installation Horizontal Extension The Continuum 2402 may also be installed on an internal wall which is near to an external wall. This can be done using a combination of extension tube(s), 90° or 45° elbow(s). The maximum “EQUIVALENT LENGTH” of the vent/air intake system is 41 feet, as calculated using the formula on page 29 (i.e. an installation with 23 feet of extension tubes, and three 90° elbows). The maximum vertical height of the vent/ air intake system shall not exceed 5 feet unless an approved condensation collar is used. Vertical Direct Vent Installation Vertical Direct Roof Terminal The Continuum 2402 can also be installed in roof spaces or areas where vertical venting is required. Venting vertically can be acheived using a combination of extension tube(s), a vertical flue adaptor, a roof terminal, and a universal leadtile. The maximum “EQUIVALENT LENGTH” of the vent/air intake system is 41 feet, as calculated using the formula on page 29. However, the maximum HEIGHT of the vent system is limited to 21 feet. The maximum vertical height of the vent/air intake system shall not exceed 5 feet unless an approved condensation collar is used. www.rinnaiamerica.com Up to 23 feet and 3 bends horizontal Up to 5 feet vertical 26 Universal Lead-tile Vertical Flue Adaptor Model 2402 I N S TA L L E R ’ S I N S TA L L AT I O N I N S T R U C T I O N S Gas Pipe Sizing Chart Capacity Table for Natural Gas cubic feet / hour (table assumes .3 inch pressure drop, specific gravity of .60) Length of Pipe in Feet Nominal Iron Pipe Size Inches 10 20 3/4 278 190 1 520 350 1-1/4 1050 730 1-1/2 1600 1100 30 152 285 590 890 40 130 245 500 760 50 115 215 440 670 60 105 195 400 610 70 96 180 370 560 80 90 170 350 530 90 84 160 320 490 100 79 150 305 460 125 72 130 275 410 150 64 120 250 380 175 59 110 225 350 200 55 100 210 320 After determining the length of pipe required select the pipe size that will supply the cubic feet per hour of gas required for the input rating of the Continuum 2402. The formula for figuring the cubic feet per hour required is: CFH = Gas Input of Continuum 2402(BTU/HR) Heating Value of Gas(BTU/FT3) *Gas input requirement is on the water heater data plate *The heating value of the gas can be obtained from the local Natural Gas Utility Capacity Table for LP Gas BTUH of undiluted liquified petroleum gases (table assumes 11 inches of water column pressure at the inlet, .5 inch drop) Nominal Length of Pipe in Iron Pipe Size Inches 10 20 30 40 50 60 70 1/2 275 189 152 129 3/4 567 393 315 267 237 217 196 1 1071 732 590 504 448 409 378 1-1/4 2205 1496 1212 1039 913 834 771 Model 2402 27 Feet 80 90 100 125 150 185 346 724 173 322 677 162 146 307 275 630 567 252 511 800-621-9419 I N S TA L L E R ’ S I N S TA L L AT I O N I N S T R U C T I O N S Gas Piping Notes 1) A manual gas control valve must be placed upon the gas inlet connection to the Continuum 2402 before it is connected to the gas line. A union can be used on the connection of the Continuum for the future servicing or disconnection of the unit. 2) Check the type of gas and the gas inlet pressure before connecting the Continuum 2402. If the Continuum 2402 is not of the gas type that the building is supplied with, DO NOT connect the water heater. Contact the dealer for the proper unit to match the gas type. 3) Minimum and Maximum Gas pressures are listed below: * Minimum value is for input adjustment Natural Gas: WARNING: Minimum 7" WC Maximum 10.5" WC Propane Gas: Minimum 10"WC Maximum 14" WC Conversion of this unit from natural gas to propane or propane to natural gas CANNOT be done in the field. 4) After completion of gas pipe connections, all joints including the heater must be checked for gas-tightness by means of leak detector solution, soap and water, or an equivalent nonflammable solution, as applicable. Caution: Since some leak test solutions, including soap and water, may cause corrosion or stress cracking, the piping must be rinsed with water after testing, unless it has been determined that the leak solution is non-corrosive. 5) The Continuum 2402 must be leak tested before it is placed into operation. 6) The Continuum 2402 and its individual shut-off valve must be disconnected from the gas supply piping system when pressure testing of the gas supply piping system at test pressures equal to or greater than 1/2 psi. 7) Always use approved connectors to connect the unit to the gas line. Always purge the gas line of any debris before connection to the water heater. 8) The Continuum 2402 must be isolated from the gas supply piping system by closing it's individual manual shutoff valve during any pressure testing of the gas supply piping system at test pressures less than 1/2 psi. 9) The Continuum 2402's Installation location must provide adequate Combustion and Ventilation airflow. www.rinnaiamerica.com 28 Model 2402 I N S TA L L E R ’ S I N S TA L L AT I O N I N S T R U C T I O N S Water Piping Notes 1) A manual water control valve must be placed upon the water inlet connection to the Continuum 2402 before it is connected to the water line. Unions may be used on both the hot/cold water supply lines, for the future servicing or disconnection of the unit. 2) All soldering materials and piping must be compatible with potable water. 3) Purge the water line to remove from it all debris and air. Debris will damage the Continuum 2402. 4) There is a wire mesh strainer on the Continuum 2402's inlet to discourage the introduction of debris to the unit. It will need to be cleaned periodically. DO NOT operate unit without filter in place. WARNING: DO NOT reverse the inlet and outlet (cold and hot water) connections on the unit. This would cause the Continuum 2402 to operate dangerously or not at all. I N S TA L L E R ’ S I N S TA L L AT I O N I N S T R U C T I O N S Pressure Relief Valve 1) ANSI code calls for the addition of an approved pressure relief valve to all water heating systems. 2) The pressure relief valve must meet the following criteria: The relief valve must comply with the standard for Relief Valves and Automatic Gas Shutoff Devices for Hot Water Supply Systems ANSI Z21. 22. This relief valve must be rated at 150 PSI of pressure. 3) The relief valve should be added to the hot water outlet line per manufacturer's instructions. DO NOT place any other type valve or shut off device between the relief valve and the hot water heater. 4) The discharge from the pressure relief valve should be piped to the ground or into a drain system to prevent exposure or possible burn hazards to humans or other plant or animal life. Water discharged from the relief valve could cause severe burns instantly, scalds and/or death. 5) Do not plug the relief valve and do not install any reducing fittings or other restrictions in the relief line. The relief line should allow for complete drainage of the valve and the line. 6) Pressure relief valve must be manually operated once a year to check for correct operation. 7) Should overheating occur or the gas supply fail to shut off, turn off the manual gas valve on the Continuum 2402. Model 2402 29 800-621-9419 I N S TA L L E R ’ S I N S TA L L AT I O N I N S T R U C T I O N S Electrical Connection Notes WARNING: The Continuum 2402 must be electrically grounded in accordance with local codes or in the absence of local codes with the most recent edition of the National Electrical Code, ANSl/NFPA 70. In Canada, all electrical wiring to the Continuum 2424 should be in accordance with local codes and the Canadian Electrical Code, CSA C22.1 Part1. Do not rely on the gas or water piping to ground the metal parts of the water heater. CAUTION: Label all wires prior to disconnection when servicing controls. Wiring errors can cause improper and dangerous operation. Verify correct operation after servicing. 1 The Continuum 2402 requires 120VAC/ 60 HZ. Power from a properly grounded circuit, GFl. PCB 2 An on/off switch must be provided and installed for the incoming 120VAC power. 3 Wire the Continuum 2402 exactly as shown in the wiring diagram on the next page and on the inside of the cover panel. The blue wire is the hot leg wire; the brown wire is the neutral wire. 4 A green screw is provided in the junction box for the grounding connection. Ground ON/OFF Your disconnect switch should be a type that is suitable for outdoor use. Check National Electrical Codes for proper type switch to use in your area. www.rinnaiamerica.com 30 Model 2402 I N S TA L L E R ’ S I N S TA L L AT I O N I N S T R U C T I O N S Wiring Diagram Model 2402 31 800-621-9419 I N S TA L L E R ’ S I N S TA L L AT I O N I N S T R U C T I O N S Wiring Diagram www.rinnaiamerica.com 32 Model 2402 I N S TA L L E R ’ S I N S TA L L AT I O N I N S T R U C T I O N S Lighting the Unit WARNING: If you do not follow these instructions exactly, a fire or explosion may result causing property damage, personal injury or loss of life. 1) This water heater does not have a pilot. It is equipped with a direct ignition device which automatically lights the burner. DO NOT TRY TO LIGHT THE BURNER BY HAND. 2) Before operating the Continuum 2402 smell all around the unit for gas. Be sure to smell near the ground as leaking gas may settle there. 3) Turn the manual gas control valve on. STOP!! READ THE SAFETY ISSUES ON PAGES 8 & 9 4) Turn on any hot water tap. The Continuum 2402 should light and begin heating your water. If the Continuum 2402 fails to light 1) DO NOT ATTEMPT TO LIGHT BY HAND. 2) Turn off the electrical power to the unit. 3) Turn off the manual gas control. 4) Wait 5 minutes, if you smell gas, go to a neighbor's house and call the gas company or the fire department. If you do not smell gas, go to the next step. 5) Turn the manual gas control valve on. 6) Turn the electrical power to the unit on. 7) Turn on any hot water tap. 8) If the unit still fails to light, turn off the electricity and gas to the unit and call Rinnai 1-800-621-9419. Model 2402 33 800-621-9419 I N S TA L L E R ’ S I N S TA L L AT I O N I N S T R U C T I O N S Remote Controls- General The remote controls for the Continuum 2402 allow the customer to control the functions of the water heater and to diagnose certain fault conditions. The Main Controller model MC-45-3US is intended to be installed in the kitchen or laundry area where the majority of the hot water is being used. NOTE: The MC-45-3US has a temperature setpoint range of 96-140°F. This is the only controller capable of temperature setpoints greater than 120°F. The Bath Controller model BC-45-3US and Secondary Bath Controller model BSC45-3US are intended to be installed in a bath room close to a shower or tub. Both of these controllers have temperature setpoint ranges of 96-120°F. NOTE: Only one of each type of controller can be connected to one Continuum 2402 water heater. (i.e. Installations with two MC-45-3US, two BC-453US, or two BSC-45-3US controllers will not function properly.) Before installing the remote controls, determine the most convenient location(s). When deciding on the best location for the remote controls, please consider the following items: 1) Place the controllers out of reach of small children. 2) Avoid locations where the controller(s) will become hot. (over the stove, near the oven or a radiant heater. 3) Avoid direct sunlight. (The digital monitor can be difficult to read in direct sunlight) 4) Avoid areas where the remote can be splashed with cooking water, oil or sauce. 5) The remote control cables carry low voltage, 12VDC digital. Every installation is different Continuum 2402 Continuum 2402 Parallel Series Main Controller Main Controller Bath Controller Bath Controller The controls can be wired in series or in parallel depending on the distance from the Continuum 2402 to the controls. www.rinnaiamerica.com 34 Model 2402 I N S TA L L E R ’ S I N S TA L L AT I O N I N S T R U C T I O N S Remote Controls - Installation 1) outline of remote Determine a suitable location for the control. securing screw 2) Make three holes on the wall as shown. wire hole 1 1/16 inches 3 1/4 inches securing screw 3) Run the cable between the control and the Continuum 2402 or the control and the other control. 21/32 inch 4) Remove the face plate from the remote control, using a screw driver. 5) Connect the cable to the remote control. 6) Mount the control to the wall using the holes drilled in step 2. Note: If the cable cannot be run in the wall cavity, the plastic knockout should be removed from the top or bottom of the control to allow flush mounting with the wall 7) Disconnect the power from the Continuum 2402. 8) Remove the cover of the Continuum 2402. 9) Remove the plastic cover from the PCB and electrical connections. DO NOT ATTEMPT TO CONNECT THE REMOTE CONTROLS WITH THE POWER ON, THERE'S 120 VOLT POTENTIAL, NEXT TO THE REMOTE CONTROL CONNECTIONS INSIDE THE UNIT. All service and wiring should be performed by a certified installer. 10) Thread the cable through the access hole at the base of the unit and connect the wires to the control terminals on the right hand side bottom of the PCB. 11) Secure the control cable using the clamp provided. 12) Replace plastic cover over PCB and then replace the cover of the Continuum 2402. Model 2402 35 800-621-9419 I N S TA L L E R ’ S I N S TA L L AT I O N I N S T R U C T I O N S Testing 1) Turn on the gas and water. 2) Check for water and gas leaks. Use soapy water to test for gas leaks. 3) Remove pressure test point screw, attach pressure gauge to test point. 4) Turn Power on. 5) Open any hot water tap fully. 6) Check test point or supply pressure in water columns per inch. Manifold Pressure: Supply pressure: Natural Gas 3.9" Hi. fire 0.31" Lo. fire Natural Gas Min. 7" Max. 10.5" LPG 5.1" Hi. fire 0.43" Lo. fire LPG Min. 10" Max. 14" NOTE: The pressure may be low due to too little flow, too high an incoming temperature, and/or undersized gas piping. Examine these areas before determining that the pressure needs to be adjusted. Contact Rinnai before adjusting manifold pressures at 1-800-621-9419. Failure to contact Rinnai, could void unit’s warranty. 7) If it is determined that the gas pressure needs adjusting, first check the in coming pressure at the test point on the gas inlet. If it is correct follow the adjusting procedure contained in the pouch of the unit EXACTLY. If in doubt call Rinnai 1-800-621-9419. The regulator is pre-set at the factory, it should not need resetting. 8) Turn the hot water off. Turn the power off. Remove the pressure guage and replace the test point screw. Check for a gas leak around the test point screw. 9) Replace the front cover. 10) Turn the power back on. 11) Check the operation of the unit. Check the operation of each of the remote controls. Check the operation of the Power failure protection system. 12) Explain the proper operation of the Continuum 2402 to the customer. www.rinnaiamerica.com 36 Model 2402 I N S TA L L E R ’ S I N S TA L L AT I O N I N S T R U C T I O N S Diagnostic Points Flow Chart N0 Measurement Point Con N0 Wire Color Normal Value Component 1 D1 Black - White AC 108 - 132 V Safety Device 2 H1 Black - Black DC 10 - 13 V Remote Control 3 J2 Red - Black DC 11 - 13 V Yellow - Black DC 2 - 10 V 4 E4 White - White DC 80 - 100 V 0.8 - 1.8 kΩ Red - Black DC 8 - 42 V 5 F Yellow - Black DC 11 - 13 V White - Black 40 - 180 Hz AC 100 - 160 V (over DC 1µA) Water Flow Sensor By-Pass Solenoid Valve Combustion Fan 6 C1 Yellow - EARTH 7 A1 Pink - Pink 8 J1 White - White 9 J4 Red - Red 10 A2 Red - Red A3 Black - Black Below 1Ω Overheat Switch Air Thermistor DC 0.5 - 25 V 69 - 89 Ω 15°C 11.4 - l4.0 KΩ 30°C 6.4 - 7.8 KΩ 45°C 3.6 - 4.5 KΩ 60°C 2.2 - 2.7 KΩ 105°C 0.6 - 0.8 KΩ 15°C 11.4 - 14.O KΩ 30°C 6.4 - 7.8 KΩ 45°C 3.6 - 4.5 KΩ 60°C 2.2 - 2.7 KΩ 105°C 0.6 - 0.8 KΩ Below 1Ω Flame Rod Modulating Valve Thermistor Thermistor Thermal Fuse 11 J3 White - White 15°C 11.4 - 14.O KΩ 30°C 6.4 - 7.8 KΩ 45°C 3.6 - 4.5 KΩ 12 E5 Black - Black AC 90 - 110 V Spark Generator 13 E1 Pink - Black DC 80 - 100 V 1.3 - 1.6 KΩ Solenoid Valve 1 14 E2 Yellow - Black DC 80 - 100 V 1.7 - 2.1 KΩ Solenoid Valve 2 15 E3 Blue - Black DC 80 - 100 V 1.7 - 2.1 KΩ Solenoid Valve 3 16 I1 DC 11-13 V Water Flow Control (Geard Motor) Red - Blue Orange - Grey TRANSFORMER VOLTAGES AND RESISTANCES Connector Wire Color Nomal Value D Red - Black AC 90 - 110 V 19 - 23 Ω C Grey -Brown AC 30 - 50 V 2-4Ω G Green - Green AC 12 - 16V 3.6 - 4.8 Ω D1 Black - White AC 108 - 132 V 20 - 24 Ω C Orange - Orange AC 13 - 30V 0.5 - 0.7 Ω C Yellow - Brown AC 180 - 220 V 0.23 - 0.3 KΩ Model 2402 37 800-621-9419 I N S TA L L E R ’ S I N S TA L L AT I O N I N S T R U C T I O N S Schematic Diagram (Lime Sensor) www.rinnaiamerica.com 38 Model 2402




















