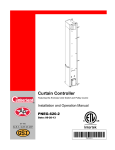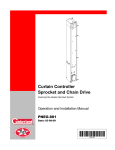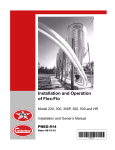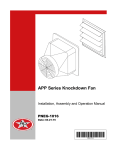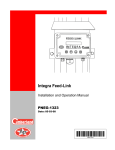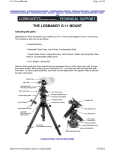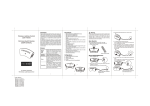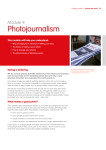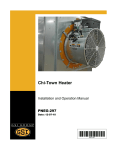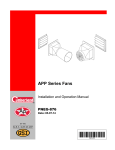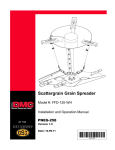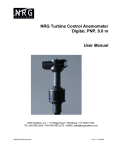Download Pneg-1932 - 36" Natural Ventilation Chimney
Transcript
36" Natural Ventilation Chimney Installation Manual PNEG-1932 Date: 03-26-15 PNEG-1932 All information, illustrations, photos and specifications in this manual are based on the latest information available at the time of publication. The right is reserved to make changes at any time without notice. 2 PNEG-1932 36" Natural Ventilation Chimney Installation Instructions Table of Contents Contents Chapter 1 Safety .....................................................................................................................................................4 Cautionary Symbols Definitions .............................................................................................................4 General Safety Statement ......................................................................................................................5 User’s Manual ........................................................................................................................................5 Correct Use of the Natural Ventilation Chimney ....................................................................................5 Safety in Handling the Natural Ventilation Chimney ..............................................................................5 Safety in Maintenance ............................................................................................................................5 Installation Notes ....................................................................................................................................5 Chapter 2 Assembly ..............................................................................................................................................6 Assembly Chamber with Damper ...........................................................................................................6 Attach Pulley Bracket Assembly ............................................................................................................7 Attach Cables to the Damper .................................................................................................................8 Attach Bird Screen .................................................................................................................................9 Attach Closure Door (If Used) ..............................................................................................................10 Install Chimney in Roof ........................................................................................................................11 Attach Cap to Chamber ........................................................................................................................12 Attach Damper Cables to Master Cable ...............................................................................................14 Optional Bird Protection Installation Instructions ..................................................................................15 Chapter 3 Parts List .............................................................................................................................................18 36" Natural Ventilation Chimney - Bird Wire Screen Package .............................................................18 36" Natural Ventilation Chimney - Bird Plastic Spikes Package ..........................................................19 Chapter 4 Warranty ..............................................................................................................................................21 PNEG-1932 36" Natural Ventilation Chimney Installation Instructions 3 1. Safety Cautionary Symbols Definitions Cautionary symbols appear in this manual and on product decals. The symbols alert the user of potential safety hazards, prohibited activities and mandatory actions. To help you recognize this information, we use the symbols that are defined below. DANGER This symbol indicates an imminently hazardous situation which, if not avoided, will result in serious injury or death. WARNING This symbol indicates a potentially hazardous situation which, if not avoided, may result in serious injury or death. CAUTION This symbol indicates a potentially hazardous situation which, if not avoided, may result in minor or moderate injury. NOTICE This symbol is used to address practices not related to personal injury. This symbol indicates a general hazard. This symbol indicates a prohibited activity. This symbol indicates a mandatory action. 4 PNEG-1932 36" Natural Ventilation Chimney Installation Instructions 1. Safety General Safety Statement Thank you for choosing a Natural Ventilation Chimney. It is designed to give excellent performance and service for many years. Our foremost concern is your safety and the safety of others associated with swine equipment. We want to keep you as a customer. This manual is to help you understand safe operating procedures and some problems which may be encountered by the operator and other personnel. As owner and/or operator, you are responsible to know what requirements, hazards, and precautions exist and inform all personnel associated with the equipment or in the area. Safety precautions may be required from the personnel. Avoid any alterations to the equipment, which may produce a very dangerous situation, where SERIOUS INJURY or DEATH may occur. User’s Manual This manual contains information and instructions essential to the safe installation and use of the Natural Ventilation Chimney. Read this manual thoroughly before attempting any installation or use of the Chimney. Keep this manual with the Natural Chimney or in a location where it can be readily accessed. Failure to read this manual and its safety instructions is a misuse of the equipment. Correct Use of the Natural Ventilation Chimney In the installation, maintenance and use of the Natural Chimney, only genuine AP parts are to be used. Use of other non-genuine parts is a misuse of the system and may lead to dangerous situations risking the safety and health of you and others. Safety in Handling the Natural Ventilation Chimney Some components of the Natural Ventilation Chimney require manual handling during installation. To prevent injury, seek assistance where necessary. Some items may have sharp, rough or abrasive edges. To prevent injury, use suitable hand protection when manually handling the components of this system. Safety in Maintenance While the Natural Ventilation Chimney is designed to keep maintenance to a minimum, some repairs will be necessary in the course of the life of the machine. Do not attempt any repairs on the machine unless you are competent to do so. Never attempt any work on the Chimney without first isolating it from the linear actuator. Installation Notes To ensure the safety during installation, make all electrical connections to the linear actuator as the final step of installation. This should be done only when the Chimney has been fully installed. Electrical connection should be carried out only by a qualified electrical installer and should be to the relevant rules and directives in force in your region. For guidance or assistance on any issues relating to the safe use of the Natural Ventilation Chimney, Contact The GSI Group 1004 E. Illinois St. Assumption, IL. 62510 Phone: 1-217-226-4421 PNEG-1932 36" Natural Ventilation Chimney Installation Instructions 5 2. Assembly Assembly Chamber with Damper 1. Attach the laminated foam sheets (H) to the “C” channels by using the self-drilling screws. 2. While lining up the pivot knobs on the damper (A) with the holes in the main side assemblies (C), slide laminated foam sheets (H) into the slots on the main side assemblies. 3. Bolt chamber together. In the top holes, use four (4) 1/4" x 2-1/2" carriage bolts (D), four (4) nylon washers (E) and four (4) 1/4" nylock nuts (F) (washers and nuts go on the inside). In the middle holes, use four (4) 1/4" x 2-1/2" carriage bolts (D), four (4) aluminum stops (B) and four (4) 1/4" lock nuts (F). 4. The aluminum stops (B) stop the damper in its closed position. The direction they are installed is important. They must be installed oriented as shown in Figure 2A. NOTE: Bolts in the bottom of the chamber will be put in later with other components. NOTE: The cable pull location is determined from the tabs orientation. Figure 2A 6 Ref # Part # A AP-5153 B Description Ref # Part # Description Damper E S-8542 Nylon Washer 1/4" x 1-1/4" x 1/16" AP-5172 Aluminum Stop F S-7025 Nylock Nut 1/4"-20 ZN grade 5 C AP-5147 Main Side G Aluminum Angle D S-10021 Carriage Bolts 1/4"-20 x 2-1/4" ZN Grade 2 H Laminated Sheet PNEG-1932 36" Natural Ventilation Chimney Installation Instructions 2. Assembly Attach Pulley Bracket Assembly 1. Bolt pulley bracket assembly (B) to the bottom of the chamber (A) on one of the two (2) sides that does not have the pivot of the damper in it. Use two (2) 1/4" x 1-3/4" carriage bolts and 1/4" lock nuts. (See Figure 2B.) Figure 2B Ref # Description A Chamber B Pulley Bracket Assembly PNEG-1932 36" Natural Ventilation Chimney Installation Instructions 7 2. Assembly Attach Cables to the Damper 1. Connect the two (2) cable assemblies (D) to the damper by putting each eye bolt through one of the holes in the damper (A) with a nylon washer on each side of the damper and securing with a lock nut on the other side. It does not matter which assembly goes in which hole. 2. Slip each of the loose ends of the cable assemblies through one of the outside pulleys (C) on the pulley bracket assembly. (See Figure 2C.) NOTE: The holes in the damper are offset to align better with the outside pulleys. Make sure each cable assembly uses the pulley on its side. Figure 2C Ref # 8 Description A Damper B Cable Assembly with Chain and Spring C Outside Pulley D Cable Assembly PNEG-1932 36" Natural Ventilation Chimney Installation Instructions 2. Assembly Attach Bird Screen 1. Install the bird screen (A) as shown in Figure 2D. Use four (4) retaining lids (B) and self-drilling screws (C) in the corners to attach the screen to the aluminum channels (D). Figure 2D Ref # Description A Bird Screen B Retaining Lids (4) C Self-Drilling Screws D Aluminum Channels PNEG-1932 36" Natural Ventilation Chimney Installation Instructions 9 2. Assembly Attach Closure Door (If Used) 1. Bolt the closure door (B) to the bottom of the chamber (A) or extension on the opposite side as the pulley bracket assembly using two (2) 1/4" x 2-1/2" carriage bolts and 1/4" lock nuts. 2. Thread the cord through the middle pulley on the pulley bracket assembly. 3. The long cords can be tied off to hold the door in either the closed or open position. (See Figure 2E.) NOTE: This pivoting closure door cannot be used in a flat ceiling application. Figure 2E Ref # 10 Description A Chamber B Closure Door PNEG-1932 36" Natural Ventilation Chimney Installation Instructions 2. Assembly Install Chimney in Roof 1. Construct a framed opening using 2" x 6" wood framing through the roof (A) that is 36-1/2" by 36-1/2". The framing is to be constructed from good quality construction lumber, southern pine, douglas fir larch or a wood species with the same or better dowel bearing strength. Consult with your building engineer to determine proper framing support and to verify structural strength of building is adequate for the addition of this Chimney. 2. Hoist the chamber up through the opening until the top of the chamber (B) extends above the roof 18" (D). 3. Connect the chamber to the framed opening using 5/16" lag bolts (not supplied) (E) that go through the aluminum angles (C) at the corners of the chamber. Of course, holes through the angle and foam must be drilled first for the lag bolts. Two (2) lag bolts per corner for a total of eight (8) lag bolts must be used. The lag bolts are to be attached through the vertical centers of the 2" x 6" framing. (See Figure 2F.) Figure 2F Ref # Description A Roof B Chamber C Aluminum Angle D 18" E 5/16" Lag Bolts (Not Supplied) - Two (2) per corner, two (2) per side through the aluminum angle and middle of the 2" x 6" framing. PNEG-1932 36" Natural Ventilation Chimney Installation Instructions 11 2. Assembly Attach Cap to Chamber 1. Bolt the cap (A) to the top of the outside aluminum angles (B) on the chamber (C) using sixteen (16) 5/16" x 1-1/4" bolts, sixteen (16) 5/16" lock nuts, sixteen (16) fender washers and sixteen (16) flat washers. The fender washers and the heads of the bolts go on the outside of the cap. (See Figure 2G.) Figure 2G Ref # 12 Description A Cap B Aluminum Angle C Chamber PNEG-1932 36" Natural Ventilation Chimney Installation Instructions 2. Assembly Attach Cap to Chamber (Continued) Figure 2H Figure 2I PNEG-1932 36" Natural Ventilation Chimney Installation Instructions 13 2. Assembly Attach Damper Cables to Master Cable 1. After installing the linear actuator and master cable, put the linear actuator (C) in the closed position. 2. If building does not have a ceiling, attach 1-7/8" pulleys (D) to a horizontal truss member directly below the pulley assembly in the chamber using eye screws provided. If the truss has a vertical member directly in the center, the horizontal truss member can be connected to the bottom of the truss with a hole in the bottom cord (G) of the truss for the master cable/rod (B). (See Figure 2J.) 3. Pull on the cable assembly with the chain and spring (A) until the damper hits the stops in the closed position. The stops may need to be rotate to be in the proper position for this to happen. 4. Connect the cable assembly with the chain and spring to the master cable in the direction of the linear actuator using a cable clamp after running the cable through one of the pulleys or through one of the pulleys in the ceiling bracket pulley assembly. 5. Connect the other cable assembly to the master cable in the opposite direction in the same way. Figure 2J Ref # 14 Description A Chain and Spring B Master Cable/Rod C To Linear Actuator D 1-7/8" Pulley E Truss Structure F Spring G Cord H Closure Door PNEG-1932 36" Natural Ventilation Chimney Installation Instructions 2. Assembly Optional Bird Protection Installation Instructions The bird protection for the 36" Natural Ventilation Chimney uses bird spikes in one foot (1') sections attached and centered on the top of each aluminum channel of the four (4) sides of the Chimney. Each Chimney uses ten (10) of the one foot (1') bird spike sections. It will be necessary to cut two (2) of the one foot (1') bird spike sections into 6" pieces. After the two (2) sections are cut into four (4) 6" sections, begin assembling the bird spikes to the top of the side channels as shown in Figure 2K. The spikes are to be centered on each side channel and attached using the self-drilling screws included. Repeat for all four (4) sides. The finished product should look like Figure 2L on Page 16. Figure 2K Bird Plastic Spikes - Detail View Ref # Description A 6" Section (One per Side) B 12" Sections (Two (2) per Side) PNEG-1932 36" Natural Ventilation Chimney Installation Instructions 15 2. Assembly Optional Bird Protection Installation Instructions (Continued) Figure 2L Bird Plastic Spikes - Assembled View 16 PNEG-1932 36" Natural Ventilation Chimney Installation Instructions 2. Assembly Optional Bird Protection Installation Instructions (Continued) Install the bird screen as shown in Figure 2M and Figure 2N. Use four (4) retaining lids and self-drilling screws in the corners to attach the screen to the aluminum channels. Note the square cutout in the screen is to be located directly below the pulleys on the pulley bracket assembly. Figure 2M Bird Wire Screen Figure 2N Bird Wire Screen PNEG-1932 36" Natural Ventilation Chimney Installation Instructions 17 3. Parts List 36" Natural Ventilation Chimney - Bird Wire Screen Package 18 Ref # Part # Description 1 AP-5152 36" Natural Chimney Vent Canopy 2 AP-5148 36" Natural Chimney Short Side with Channel and Holes 3 AP-5147 36" Natural Chimney Side with Angles 4 AP-2904 Pulley and Bracket Assembly Natural Chimney 5 AP-5163 36" Natural Chimney Closure Door (Option) 6 AP-5153 36" Natural Chimney Damper Assembly 7 AP-5172 36" Natural Chimney Baffle Stop PNEG-1932 36" Natural Ventilation Chimney Installation Instructions 3. Parts List 36" Natural Ventilation Chimney - Bird Plastic Spikes Package Ref # Part # Description 1 AP-5152 36" Natural Chimney Vent Canopy 2 AP-5148 36" Natural Chimney Short Side with Channel and Holes 3 AP-5147 36" Natural Chimney Side with Angles 4 AP-2904 Pulley and Bracket Assembly Natural Chimney 5 AP-2879 Bird Guard with Break Natural Chimney 6 AP-5153 36" Natural Chimney Damper Assembly 7 AP-5172 36" Natural Chimney Baffle Stop 8 AP-5163 36" Natural Chimney Closure Door (Option) PNEG-1932 36" Natural Ventilation Chimney Installation Instructions 19 NOTES 20 PNEG-1932 36" Natural Ventilation Chimney Installation Instructions 4. Warranty GSI Group, LLC Limited Warranty The GSI Group, LLC (“GSI”) warrants products which it manufactures to be free of defects in materials and workmanship under normal usage and conditions for a period of 12 months after sale to the original end-user or if a foreign sale, 14 months from arrival at port of discharge, whichever is earlier. The end-user’s sole remedy (and GSI’s only obligation) is to repair or replace, at GSI’s option and expense, products that in GSI’s judgment, contain a material defect in materials or workmanship. Expenses incurred by or on behalf of the end-user without prior written authorization from the GSI Warranty Group shall be the sole responsibility of the end-user. Warranty Extensions: The Limited Warranty period is extended for the following products: Product Warranty Period Performer Series Direct Drive Fan Motor 3 Years All Fiberglass Housings Lifetime All Fiberglass Propellers Lifetime Flex-Flo/Pan Feeding System Motors 2 Years 5 to 7 years - end-user pays 50% Feeder System Pan Assemblies 5 Years ** 7 to 10 years - end-user pays 75% Feed Tubes (1-3/4" and 2.00") 10 Years * ** Warranty prorated from list price: Centerless Augers 10 Years * Watering Nipples 10 Years * Grain Systems Grain Bin Structural Design 5 Years Grain Systems Farm Fans Zimmerman Portable and Tower Dryers 2 Years Portable and Tower Dryer Frames and Internal Infrastructure † 5 Years AP Fans and Flooring AP and Cumberland Cumberland Feeding/Watering Systems * Warranty prorated from list price: 0 to 3 years - no cost to end-user 3 to 5 years - end-user pays 25% 0 to 3 years - no cost to end-user 3 to 5 years - end-user pays 50% † Motors, burner components and moving parts not included. Portable dryer screens included. Tower dryer screens not included. GSI further warrants that the portable and tower dryer frame and basket, excluding all auger and auger drive components, shall be free from defects in materials for a period of time beginning on the twelfth (12th) month from the date of purchase and continuing until the sixtieth (60th) month from the date of purchase (extended warranty period). During the extended warranty period, GSI will replace the frame or basket components that prove to be defective under normal conditions of use without charge, excluding the labor, transportation, and/or shipping costs incurred in the performance of this extended warranty. Conditions and Limitations: THERE ARE NO WARRANTIES THAT EXTEND BEYOND THE LIMITED WARRANTY DESCRIPTION SET FORTH ABOVE. SPECIFICALLY, GSI MAKES NO FURTHER WARRANTY OF ANY KIND, EXPRESS OR IMPLIED, INCLUDING, WITHOUT LIMITATION, WARRANTIES OF MERCHANTABILITY OR FITNESS FOR A PARTICULAR PURPOSE OR USE IN CONNECTION WITH: (I) PRODUCT MANUFACTURED OR SOLD BY GSI OR (II) ANY ADVICE, INSTRUCTION, RECOMMENDATION OR SUGGESTION PROVIDED BY AN AGENT, REPRESENTATIVE OR EMPLOYEE OF GSI REGARDING OR RELATED TO THE CONFIGURATION, INSTALLATION, LAYOUT, SUITABILITY FOR A PARTICULAR PURPOSE, OR DESIGN OF SUCH PRODUCTS. GSI shall not be liable for any direct, indirect, incidental or consequential damages, including, without limitation, loss of anticipated profits or benefits. The sole and exclusive remedy is set forth in the Limited Warranty, which shall not exceed the amount paid for the product purchased. This warranty is not transferable and applies only to the original end-user. GSI shall have no obligation or responsibility for any representations or warranties made by or on behalf of any dealer, agent or distributor. GSI assumes no responsibility for claims resulting from construction defects or unauthorized modifications to products which it manufactured. Modifications to products not specifically delineated in the manual accompanying the equipment at initial sale will void the Limited Warranty. This Limited Warranty shall not extend to products or parts which have been damaged by negligent use, misuse, alteration, accident or which have been improperly/inadequately maintained. This Limited Warranty extends solely to products manufactured by GSI. Prior to installation, the end-user has the responsibility to comply with federal, state and local codes which apply to the location and installation of products manufactured or sold by GSI. 9101239_1_CR_rev8.DOC PNEG-1932 36" Natural Ventilation Chimney Installation Instructions (revised January 2014) 21 This equipment shall be installed in accordance with the current installation codes and applicable regulations, which should be carefully followed in all cases. Authorities having jurisdiction should be consulted before installations are made. 1004 E. Illinois St. Assumption, IL 62510-0020 Phone: 1-217-226-4421 Fax: 1-217-226-4420 www.gsiag.com AP is a part of GSI, a worldwide brand of AGCO Corporation Copyright © 2015 by The GSI Group, LLC Printed in the USA CN-317212






















