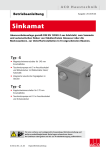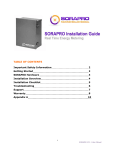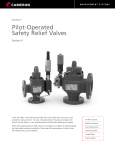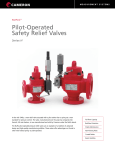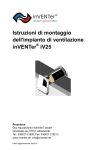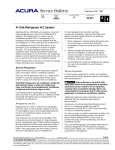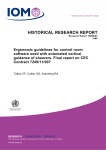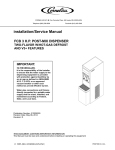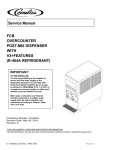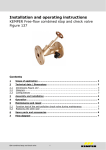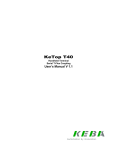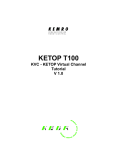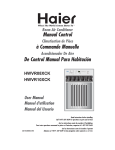Download Insallation instruction
Transcript
ACO H a u s t e c h n i k User manual 0152.87.58 B 02/2011 edition ACO Floor drains Variant-CR DN 70, DN 100 and DN 150 This user manual contains important information! It must be handed on to the end user who has to keep it in a safe place! Core bores Stainless steel floor drains with/without bell-shape odour seals øa b Note: Prior to installation, check the components for their proper condition; do not fit damaged parts. General installation information ■ For completion of drain body, relevant top and intermediate sections for point drainage or channels for line drainage from our current catalogue range have to be used. ■ For the installation of top sections, relevant user manuals are attached to the components. ■ In the case of use in floors with fire resistance class (e. g. F90), the special instructions for fire resistance floor drains have to be observed when installing the drain body (refer to assembly instructions of fire protection kit or ACO Fit-in). ■ Fig. 1 shows floor drain Variant-CR DN 100 b (mm) Øc (mm) 150 -- 150 350 8 150 9390.07.00 350 8 150 9292.07.00 150 -- 150 Place drain body in existing recess. For core bores, observe 9192.07.00 350 8 150 the following table. 9392.07.00 350 8 150 9290.10.00 230 -- 230 9190.10.00 425 8 230 9390.10.00 425 8 230 9292.13.00 230 -- 230 9192.13.00 425 8 230 9392.13.00 425 8 230 9296.10.00 230 -- 230 9396.13.00 230 -- 230 9496.10.00 230 -- 230 9496.13.00 230 -- 230 9495.30.00 -- -- 300 9495.35.00 -- -- 300 Installation of floor drain ➜ øc Nominal width DN 70 Designation Floor drain Variant-CR Connection to the pipeline: ➜ Floor drain Variant-CR Drain socket DN 70 - in connection with hose element (included in scope of supply), suitable for connection to SML pipe. DN 100 - without hose element suitable for connection to plastic pipe. ➜ Floor drain single-body Drain socket DN 100/DN 150 - suitable for SML pipe DN 100/DN 150. ■ ■ When connecting to other pipe types, use relevant transition DN 100/ elements. DN 150 Grout drain body in recess/core bore. Service Line Tel. +49 (0) 36965 819–0 Fax +49 (0) 36965 819–361 Art. no. Øa (mm) 9290.07.00 9190.07.00 Industrial drains 9595.30.00 480 8 300 9595.35.00 480 8 300 9795.30.00 480 8 300 Information on odour seal: The drain should not be used for disposal of solid matters - risk of blockage! The odour seal must be fitted following connection of the drain to the drainage system at the latest! Installation of bell-shape odour seal with roller ring ACO Floor drains Variant-CR DN 70/DN 100 with inclination 90°. Installation of dip-pipe odour seal ACO Floor drains Variant-CR DN 70/DN 100 with inclination 1.5°. The bell-shape odour seal must be rolled in without lubricant, the roller ring must be placed into the lower groove. Place odour seal vertically on drain socket (fig. 2) and roll in. The rolling-in surface in the drain socket must be free of grease. Insert odour seal and tilt in direction of arrow. Turn catch by 90° (fig. 4). Dismantling in reverse order. Catch Caution! 3. If the odour seal with the roller ring is not located properly, risk of leakage persists which leads to water escaping and no longer protecting against sewer odours. Dip-pipe odour seal 1. 2. Drain body Bell-shape odour seal Fig. 4 Installation of dip-pipe odour seal ACO Industrial drains Variant-CR DN 100/DN 150 with inclination 90° and 1.5°. Caution! Drain body Pay attention to correct position of sealing. Ridge must point to outlet direction. Sealing offset must be positioned in the outlet notch (fig. 5). Fig. 2 Bucket Installation of bell-shape odour seal with lip seal ACO Floor drains Variant-CR DN 100 with inclination 90° Sealing Dip-pipe odour seal Lubricant must be applied to the lip seal and the odour seal must be placed vertically into the drain socket. During assembly it must be observed that sealing is properly seated (fig. 3). Drain body Bell-shape odour seal Fig. 5 Insert odour seal. Tighten both nuts (right and left) at odour seal evenly across (spanner width 17). Insert bucket. Dismantling in reverse order. Lip seal Drain body Fig. 3 Service Line Tel. +49 (0) 36965 819–0 Fax +49 (0) 36965 819–361 2 ACO H a u s t e c h n i k 0152.87.58 B Cleaning Inspection and cleaning of floor drains are required every 6 months at the latest or, as needed, in shorter time intervals. Odour seal must be checked in case of requirement. For cleaning purposes, the odour seal has to be dismantled. Drain body and odour seal can be cleaned with fat-dissolving rinsing water (e. g. water with commercial dishwashing agent). The sealing element at the odour seal must also be cleaned. Hood and stand pipe of the stainless steel odour seal can be dismantled for cleaning purposes. Installation of odour seal must be carried out as per abovementioned instructions. Replenish the drain body with water again (fig. 6). Assembly of upper part (intermediate section) Variant-CR Connection of sealing must be executed as described before. Upper parts with adhering flanges/compression-sealing flanges are supplied with a sealing ring which must be fitted between drain body and upper part. ■ During assembly of upper part, the correct seating of the sealing ring (lip pointing downwards) is important (refer to detail 1). The sealing ring (fig. 7) prevents the ingress of backflowing wastewater into the existing floor structure. If seepage water shall be drained away from the lower sealing membrane, the sealing ring must not be installed (refer to selection aid fig. 9/10). ■ In case of need, the upper part can be cut to length. ■ In case of upper parts with lateral inlet, the inlet pipe is shoved into the lateral sleeve. Commercial plain conduit sleeve systems DN 40 are suitable for floor drain upper parts DN 70, plain conduit sleeve systems DN 50 are suitable for floor drain upper parts DN 100. H 2O Assembly of upper part (intermediate section) of industrial drain Contrary to the Variant-CR drain, a sealing ring with lips is used with the industrial drain instead of a roller ring. During installation works, this sealing ring has to be inserted in such a way between drain body and upper part (intermediate section) that upper edge is placed on the drain flange (fig. 8). Lubricant must be applied to the sealing lips. Cut top sections must be chamfered in the socket area. Fig. 6 Connection of sealing ➜ Apply sealing to the fixed flange (adhering flange) of the drain body in accordance with the pertinent standards and regulations. ➜ With the compression-sealing flange, the sealing has to be clamped with the loose flange subsequently. The contact pressure of the nuts must be adapted to sealing used (refer to manufacturer's indications) and the nuts must be tightened evenly across. The max. torque is 20 Nm. Sealing ring Detail 2 Top section Drain body Fig. 8 Extension Upper part (intermediate section) Assembly of extension In the case of high floor structures, the socket of the top section must be adjusted by means of the extension art. no. 9392.27.31 (DN 70, Ø 125 mm), art. no. 9392.20.31 (DN 100, Ø 198 mm) or art. no. 9595.20.31 (DN 100/DN150, Ø 242 mm). In case of need, the extension can be cut to length. For assembly, refer to top sections. Upper part (intermediate section) with lateral inlet Drain body Detail 1 Fig. 7 Service Line Tel. +49 (0) 36965 819–0 Fax +49 (0) 36965 819–361 3 Assembly of top section ➜ In the case of floor drains which are equipped with continuously height-adjustable top sections, the retaining ring must be shoved over the cylindrical socket of the top section with the reinforcement ribs pointing downwards. ➜ Then, the top section must be inserted in the drain body in such a way that the top section with its socket extends into the drain for at least 5 mm. Caution! When using the retaining ring and if top section is grouted with liquid material, please make sure that no grouting component enters the drain through the retaining ring. ■ For further information, refer to top section installation manual. Selection aid planning / installation Retaining ring with seepage water bars (fig. 9) When using the retaining ring with seepage water bars, seepage water possibly accumulating may be drained into the drain base body above the lower sealing level (e. g. when using the connected sealing membrane as water-bearing level). Possibly accumulating water in the outlet (e. g. with pipe blockage) may enter the floor structure between the seepage water bars or Fig. 9 Sealing ring (fig. 10) When using the sealing ring, the annular gap between drain body and top section socket is closed buoyancy-safe. Seepage water is not drained off when using the sealing ring. Fig. 10 Potential equalisation hing screw in the case of stainless steel drains with adhering flange. This is marked with the symbol . Connection of drains with compression-sealing flange is possible at all screws - above the loose flange. In the case of drains without earthing screw, connection with a suitable earthing clamp is possible. The specifications of DIN VDE 0100-701 have to be observed! In the case of buildings with a protective-equipotential bonding via the main earthing terminal for the whole electrical plant, floor drains must principally not be connected to an additional protectiveequipotential bonding if expertly installed in accordance with these instructions. In buildings, in which connection to the protective-equipotential bonding is recommended, connection can be carried out at existing ear- Service Line Tel. +49 (0) 36965 819–0 Fax +49 (0) 36965 819–361 4 ACO H a u s t e c h n i k 0152.87.58 B Installation examples Floor structure with sealing and thin bed process Floor structure DN 100 with compression-sealing flange Kitchen side room Flexible joint Floor tiles (laid in gradient) Tile adhesive Compound sealing Floor drain Variant-CR with compressionsealing flange DN 100 with bell-shape odour seal Inclined screed Sealing membrane Insulation Unfinished concrete slab Fig. 11 Note! Especially in floors with fire resistance classes, the ACO Fit-in dry construction kit, in connection with ACO floor drains and fire protection kit, complies with fire protection requirements up to R 120 (accessories). ➔ For further installation notes, refer to ACO Fit-in installation manual. ACO Fit-in dry construction kit Fig. 12 Service Line Tel. +49 (0) 36965 819–0 Fax +49 (0) 36965 819–361 5 0152.87.58 B ACO Passavant GmbH Im Gewerbepark 11c 36457 Stadtlengsfeld Tel. +49 (0) 36965 819–0 Fax +49 (0) 36965 819–361 www.aco-haustechnik.de The ACO Group. A strong family you can build on. HT 905/03/2011 ● Vers:2.0 ● LTC Subject to technical alterations. ● Subject no. 0152.87.58 B 02/2011 edition






