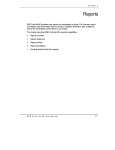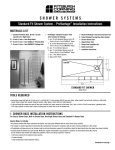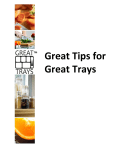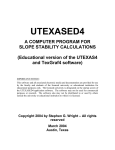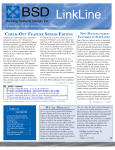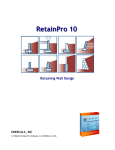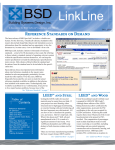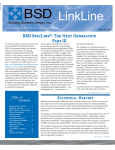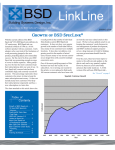Download LinkLine - Speclink
Transcript
LinkLine A Newsletter for BSD SoftLink ® Customers and Friends Create New Sections From MS Word The Summer 2003 BSD SoftLink CD-ROM enables importing of a complete new section into SpecLink or a new chapter into PerSpective from word processing, complete with preformatted notes and embedded choices, if desired. Although users have long been able to import text into an existing SpecLink section or a PerSpective chapter, the newest releases of both products provide a much more robust capability that does not require the initial establishment of a receiving document through the use of a template. It’s also no longer necessary to “clean up” the imported document by deleting unnecessary text left over from the template. The new command that allows complete document importation is Add New Section/ Chapter from RTF File, which can be found on the Document/Section menu in SpecLink and the Document/Chapter menu in PerSpective. Before you can import the section or chapter, you must first save it as an RTF (Rich Text Format) document. In Word, you accomplish this by choosing Table of Contents Create New Sections from MS Word ................................... 1 Linking in CostLink/CM and AE Deserves a Look ................. 1 Bandza Uses CostLink/CM for Profit .................................... 2 About Your SpecLink & PerSpective Updates ....... 3 Design for Security in PerSpective ......................... 3 International Code Changes 4 Q&A ..................................... 6 Training Schedule ............... 8 Save As from the File menu, then selecting the RTF option from the pull-down list of file types. There are several rules that must be followed to assure a clean import; those described below are for SpecLink, but similar rules apply to PerSpective. First, be certain your cursor is on the correct folder in the tree for the number of the section you want to import. You will also want to check that two settings on the Tools menu are set appropriately: 1) If Auto-Select New Paragraphs is turned on, all paragraphs in the imported section will be selected automatically; 2) There is a new menu selection called Look for Choice Fields in Import. If this option is turned on, the import will automatically create embedded choices within the imported document, based on special paragraph formatting. Next, verify that the first line of the document says Section 00000, where the zeroes are replaced by an appropriate 5-digit number. The second line of the document should be the title of the section. The three parts of the section should each begin with the word Part and must also include the word General, Products, or Execution (Part 1 General, Part 2 Products, and Part 3 Execution). The SpecLink software will establish the hierarchy of other paragraphs SUMMER 2003 automatically, based on the amount of indentation. The software will also strip out of the text most paragraph numbering, since SpecLink applies its own automated paragraph numbering as text is selected. Notes are designated by a line of at least ten asterisks before and after the note and are attached automatically to the paragraph following the note. Embedded choices of various types are established by special formatting. For example, [[apple] [orange] [banana]] will be imported as an exclusive multiple choice (one and only one may be chosen). Text formatted ~~and <<apple>> <<orange>> <<banana>>~~ will be imported as an inclusive AND choice (one required). In this instance, if all three are selected, the text will read “apple, orange, and banana.” Several other choice types are available, including globally defined terms, fill-ins, and units of measure. Full details of choice formatting can be found in the SpecLink+ Release Notes on your CD-ROM. The notes and embedded choice capabilities have also been added to the Import from Clipboard feature on the Tools menu. These improvements should make it much faster and easier for you to build SpecLink or PerSpective automated office master projects by using text that was created previously in word processing. Linking in CostLink/CM and AE Deserves a Look Over the past year, BSD has implemented two different kinds of linking in the CostLink/CM and AE cost estimating products: Excel Linking and Parent Linking. The initial linking release supported dynamic data exchange between a cell in a Microsoft Excel Workbook and a quantity field in CostLink. Once linked, as the user updates the Excel value, either directly or through spreadsheet recalculation, the CostLink value is updated to match. If the Excel value is updated while the CostLink project is closed, the CostLink quantity field is updated the next time the project is opened. Excel workbooks can support quantity takeoff for CostLink/CM and AE in a number of ways. They can be used to list, maintain, and audit the takeoff from a digitizer or other takeoff device that outputs See “Linking Deserves a Look” on Page 2 “Linking Deserves a Look” from page 1 to Excel. Quantity fields can then be linked directly to the takeoff from CM and AE. Workbooks can also be used to build and maintain the project’s Space Program, values from which can be used to generate floor, ceiling and wall areas linked to the estimate. Excel spreadsheets can also be used to generate quantity models, projecting almost any aspect of the project. It is possible to create a template project, pre-linked to specific cells in a model spreadsheet. The template project can then be used to start a new project. The model spreadsheet can be copied to create a new project-specific version. Finally, links to the project can be switched to the project-specific spreadsheet with a single menu command, allowing model quantity generation specific to the new project. within a project and between projects. Links are copied with the folder branch that contains them. This makes it possible to set up relationships within a set of folders representing a building element or subelement and then to copy that element as needed for new projects. For example, it’s possible to use the roof construction takeoff from one project to build a “super assembly” based on roof area. A super assembly is a folder containing one or more line items and/or regular assemblies constructed by the user or pulled from a commercial price book such as the RS Means Assemblies Database. Figure 1 below shows the Item form for the roof deck line item out of a super assembly of roof construction items. Each item in the super assembly is linked to the total area of roof on the parent folder using a factor estimated or generated, perhaps, from a previous takeoff. In the case of the roof deck, 80% of the roof area will be covered by the 22 gauge metal deck. To use the assembly on a second project, copy and paste the folder and all its contents and change its quantity to the new total area of the roof. See “Linking Deserves a Look” on page 5 The Spring 2003 release of CM and AE delivered Parent Linking. With that release, it became possible to set up a relationship between the quantity on a task or folder and the quantity of its parent folder. Using the Item form, you can specify that the item should draw its quantity from its parent multiplied by a value (defaulting to 1). This Summer release builds on the Parent Linking and Excel Linking features by extending them to allow copying links both Figure 1 - A look at linking options in CostLink/AE’s task item form ○ ○ ○ ○ ○ ○ ○ ○ ○ ○ ○ ○ ○ ○ ○ ○ ○ ○ ○ ○ ○ ○ ○ ○ ○ ○ ○ ○ ○ ○ ○ ○ ○ ○ ○ ○ ○ ○ ○ ○ ○ ○ ○ ○ ○ ○ ○ ○ ○ ○ ○ ○ ○ ○ ○ ○ ○ ○ ○ ○ ○ ○ ○ ○ ○ ○ ○ ○ ○ ○ Bandza Uses CostLink/CM for Profit As most construction business owners and project managers fully know, estimating has always been a critical component of the construction process. Miscalculate the estimate and you’re bound to see the ripple effects of the inaccuracy later in the project. Now, more than ever, as the recent down economy has forced contractors to boost their productivity in an increasingly competitive marketplace, estimating has taken on an even greater significance. The sluggish economy has forced contractors to produce more estimates in a shorter period of time using the same or fewer 2 BSD LinkLine Summer 2003 resources. The result is usually that the accuracy suffers, making estimates less competitive, thereby diminishing the chances of winning a job and being profitable on the projects in hand. At the same time that all of this is happening, clients are demanding more detailed estimates than ever before. Construction has been using Building Systems Design’s CostLink/CM estimating software for several years now, and according to Joe Bandza, President and CEO, they continue to not only win more and more significant projects as a result of CostLink/ CM, but they are much more profitable due to the accuracy in their estimates. To overcome this dilemma, more and more contractors are turning to reliable estimating software to help them produce accurate, detailed and competitive estimates in a timely fashion. One such contractor is Bandza Construction, a commercial contractor in New Lenox, IL. Bandza Joe tells us, “I give my customers the Direct Cost Detail Report, a standard report within CostLink/CM, which they love. They repeatedly tell me that the flexibility in the level of detail in my estimates gives them a comfort level not typically found in other See “CostLink/CM for Profit” on page 5 About Your SpecLink & PerSpective Updates SpecLink+ Statistics: • • • • • • • • • • • 768 sections total, 199 updated or new (26%) 1 new generic section 445 generic sections, 143 updated or new (32%) 15 new proprietary sections 323 proprietary sections, 42 updated or new (17%) 119,945 paragraphs 127,648 internal links (targets and consequences) 19,651 notes to specifier 2,791 notes with live hyperlinks to Internet web pages • • • • • • • 2,044 external documents referenced, from 179 standards organizations 64 new documents (never before referenced) 9 new standards organizations 1,989 manufacturer listings in generic sections, 1,859 with live hyperlinks 1,008 unique manufacturers listed in 2,323 instances 848 unique manufacturers listed in 330 generic sections, 813 with live hyperlinks 233 unique manufacturers listed in 323 proprietary sections 806 manufacturers listed in generic sections but not in proprietary 191 manufacturers listed in proprietary sections but not in generic Design for Security in PerSpective Two new reference documents have been added to PerSpective to enhance security design requirements. Although both standards are published by U.S. Government agencies, the requirements can be applied to private sector construction as well. Because security requirements affect many different aspects of buildings, these two documents are referenced under “Non-Regulatory Criteria Documents” in Chapter 111 - Facility Requirements. UFC 4-010-01, the Department of Defense’s “Minimum Antiterrorism Standards for Buildings” This standard applies to all new buildings constructed on DoD installations, major retrofits of existing buildings on DoD installations, and to leased commercial buildings that have a high concentration of DoD employees. In addition, these standards may be applicable to commercial buildings where the private sector finds them acceptable. This is a special public version of the non-sensitive infrastructure security knowledge contained in DoD standards, which are the result of years of research and development and actual design and construction experience on military installations. The philosophy behind these New Generic Section 13284 BSD - Removal and Disposal of U.S. Federal Toxic Substances: This new section covers removal and disposal of polychlorinated biphenyls (PCBs) and other toxic substances regulated under the U.S. Toxic Substances Control Act (TSCA). It is intended for use in projects where PCBs, or materials containing PCB at concentrations of 50 parts per million (ppm) and above, are to be removed and disposed of. The section also includes incidental removal and disposal of mercurycontaining lamps, in the event that entire lighting fixtures with PCB PerSpective Statistics: • • • • • • 179 chapters, 22 updated (12%) 25,971 paragraphs 29,728 links 4,099 notes to specifier 607 external documents referenced 76 standards organizations referenced The 2004 Edition of the Tile Council of America’s Handbook for Ceramic Tile is now available. For your free copy, email Schluter Systems [email protected] - with a note that you are a BSD SpecLink subscriber. building standards is to build greater resistance to a terrorist attack into all inhabited buildings. That philosophy affects the general practice of designing inhabited buildings. While these standards are not based on a known threat, they are intended to provide the easiest and most economical methods to minimize injuries and fatalities in the event of a terrorist attack. The primary strategies to achieve this outcome are to maximize standoff distance, to construct superstructures to avoid progressive collapse, to reduce flying debris hazards, to provide effective building layout, to limit airborne contamination, and to provide mass notification. The full document can be found at www.tisp.org, the home of The Infrastructure Security Partnership, which also contains many other security-related resources. “Facilities Standards for the Public Buildings Service (PBS-P100)” This standard applies to all buildings constructed by the Public Buildings Service (PBS) of GSA, which hires and manages private sector professional architects, engineers, and contractors to design, renovate, and construct federal buildings. In particular, Chapter 8 covers basic security requirements. The full document can be found at http://hydra.gsa.gov/pbs/pc/facilitiesstandards. containing ballasts are being removed. Federal EPA regulations regarding PCBs are contained in 40 CFR 761, which can be accessed at www.access.gpo.gov/nara/cfr/cfrhtml_00/ Title_40/40cfr761_00.html. It is recommended that 40 CFR 761 be read prior to specifying the removal of PCB waste. In addition to the EPA regulations that apply to all states, states and local jurisdictions may have more stringent regulations regarding this type of hazardous waste. The Contractor must use EPA-approved disposal sites and transporters. The Owner is responsible for EPA-required record keeping, not the Architect/Engineer. BSD LinkLine Summer 2003 3 Significantly Revised Proprietary Section 06414 ACC - Cabinet Drawer Slides and Cabinet Accessories: Accuride International; for drawer slides, keyboard trays, TV swivels, and flipper doors for custom cabinets, manufactured casework, school and store fixture casework, and office furniture. In conjunction with this revision, Accuride has withdrawn sections 12304 ACC - Drawer Slides for Manufactured Casework, and 12504 ACC - Drawer Slides and Accessories for Office Furniture. www.accuride.com New Proprietary Sections 02834 TET - Modular Concrete Retaining Walls and 02836 TET - Mechanically Stabilized Earthen Retaining Walls: Tensar Earth Technologies, Inc.; Mesa(r) modular concrete and SierraScape(r) stabilized earthen retaining walls with geogrids. www.tensarcorp.com 04812 PCG - Glass Unit Masonry: Pittsburgh Corning Corporation; hollow and solid glass blocks, accessories, and mortar. www.pittsburghcorning.com 05715 STW - Fabricated Spiral Stairs: Stairways, Inc.; metal and wood spiral stairs; custom and standard; preassembled and knocked down. www.stairwaysinc.com 05810 IPC - Expansion Joint Cover Assemblies: JointMaster, InPro Corporation; interior, exterior, seismic, and fire barrier expansion joint covers. www.inprocorp.com 07816 ADF - Intumescent Fireproofing: A/D Fire Protection Systems; thin-film intumescent fire-resistive coating for interior structural steel; optional decorative, low VOC top coat. www.adfire.com 07840 _3M - Firestopping: 3M Fire Protection Products, Inc.; firestopping for thru-penetrations and construction gaps; intumescent, endothermic and ablative technologies. www.3m.com/firestop 07840 ADF - Firestopping: A/D Fire Protection Systems; firestopping and smoke seals; sealants, mortars, intumescent caulk, pillows, collars, and firestop devices. www.adfire.com 10155 GSP - Toilet Compartments: Global Steel Products Corp.; steel, stainless steel, solid polymer plastic, solid phenolic, and high pressure laminate faced toilet compartments. Sections 10160 GSP - Metal Toilet Compartments, 10165 GSP - Plastic Laminate Toilet Compartments, and 10171 GSP - Solid Plastic Toilet Compartments have been withdrawn. www.globalpartitions.com 10191 IPC - Cubicle Curtains: InPro Corporation; cubicle curtain and I.V. track, curtains, and I.V. holders. www.inprocorp.com 10260 IPC - Wall and Corner Guards: InPro Corporation; Flush mounted PVC corner guards; surface 4 BSD LinkLine Summer 2003 mounted PVC, stainless steel, and clear polycarbonate corner guards. www.inprocorp.com 10440 BSS - Interior Signage: Best Sign Systems; architectural and ADA compliant interior signage. www.bestsigns.com 10675 KDX - Movable Shelving System: Kardex Information & Materials Management Systems; Kompakt(r) electronic, mechanically operated, and manual movable shelving. www.kardex.com 15415 GEB - Restroom Plumbing Fixtures: Geberit Manufacturing, Inc.; pressure assist toilet, infrared sensor flush valves and faucets, metering faucet. www.us.geberit.com 15416 BRA - Restroom Lavatories: Bradley Corporation; solid surface lavatory systems, single and group. www.bradleycorp.com International Code Changes • Effective February 1, 2003, the ICBO, SBC, and BOCA officially combined to become the International Code Council, completing a process of consolidation that began in 1994 and eliminating the three separate model code organizations. • The 2003 editions of the ICC International Codes have been added to PerSpective, for both regulatory requirements and as optional owner criteria documents (in Chapter 111). Over the next quarter these new editions will be evaluated for their effect, if any, on the product specifications in SpecLink. • ICC Evaluation Service, Inc. (ICC-ES) has been launched, combining the evaluation services operated by the three former code organizations. This will have a beneficial effect on product approvals, making it less expensive to obtain approvals acceptable in all regions of the country. Also, A BSD SoftLink ® Publication because there will be only one series of Research and EvaluaEditor: Laura Gemmell tion Reports, architects and The LinkLine is published by engineers will find it much Building Systems Design, Inc. easier to use and reference these 3520 Piedmont Road, NE Suite 415 approval reports. Under ICCAtlanta, GA 30305 ES rules, existing evaluation reports have the status of Permission to use excerpts in other publications is granted “Legacy Reports” and will provided the publisher is notified remain valid until changed. in advance at 404-365-8900. Reports originally issued by one of the individual services (e.g. BSD SpecLink, BSD CostLink and BSD SoftLink are registered ICBO-ES) that are re-examined trademarks, and BSD CadLink with no changes, or with and BSD LinkMan are all trademarks of Building Systems editorial changes only, will be Design, Inc. processed as ICC-ES legacy reports. Re-examinations that Get the latest on BSD by visiting our web page at involve technical changes, on www.bsdsoftlink.com the other hand, will be processed as new ICC-ES reports. LinkLine ○ ○ ○ ○ AA AABC AAMA AASHTO AATCC ABMA ACGIH ACI ADC AGC AI AIA AISC AISI AITC AMCA ANSI AOSA APA API ARI ASCE ASHRAE ASME ASSE ASTM AWCI AWI AWPA AWWA BHMA BOMA CAN CFR CGA CISCA CISPI CLFMI COE CRA CRSI CSA CTI DASMA ○ ○ ○ ○ ○ ○ ○ ○ ○ ○ ○ Organizations With Recently Verified Standards* The Aluminum Association ............................................................................ 1 Associated Air Balance Control ..................................................................... 1 American Architectural Manufacturers Association ..................................... 80 American Association of State Highway & Transportation Officials ............ 58 American Association of Textile Chemists & Colorists .................................. 8 American Bearing Manufacturers Association ............................................... 2 American Council of Governmental Industrial Hygienists ............................. 1 American Concrete Institute International .................................................... 21 Air Diffusion Council ..................................................................................... 1 Associated General Contractors of America .................................................. 3 The Asphalt Institute ...................................................................................... 2 American Institute of Architects ..................................................................... 1 American Institute of Steel Construction ........................................................ 6 American Iron and Steel Institute ................................................................... 2 American Institute of Timber Construction .................................................. 12 Air Movement and Control Association International .................................. 11 American National Standards Institute ......................................................... 74 Association of Official Seed Analysts ............................................................ 1 APA - The Engineered Wood Association ...................................................... 3 American Petroleum Institute ......................................................................... 7 Air-Conditioning and Refrigeration Institute ................................................ 24 American Society of Civil Engineers ............................................................. 1 American Society of Heating, Refrigeration & Air-Conditioning Engineers 45 The American Society of Mechanical Engineers .......................................... 56 American Society of Sanitary Engineering ..................................................... 9 American Society for Testing and Materials ................................................... 1 Association of Wall and Ceiling Industries International ................................ 1 Architectural Woodwork Institute .................................................................. 1 American Wood Preservers’ Association ...................................................... 18 American Water Works Association ............................................................. 41 Builders Hardware Manufacturers Association ............................................ 26 Building Owners and Managers Association .................................................. 1 National Standards of Canada ........................................................................ 2 Code of Federal Regulations .......................................................................... 5 Compressed Gas Association ......................................................................... 2 Ceiling and Interior Systems Construction Association .................................. 2 Cast Iron Soil Pipe Institute ........................................................................... 4 Chain Link Fence Manufacturer’s Institute .................................................... 1 Corps of Engineers ......................................................................................... 4 California Redwood Association .................................................................... 1 Concrete Reinforcing Steel Institute ............................................................... 3 CSA International ........................................................................................... 9 Cooling Technology Institute .......................................................................... 1 Door & Access Systems Manufacturers’ Association International ............... 1 DBIA DHI EPA FAA FBC FRSA GANA HPVA HPW ICBO ICC ICPA IEEE IESNA IWCA MBMA MPI NAAMM NACE NAIMA NCAA NECA NEMA NETA NFSMI NRCA NSF PCI NIST RTI SBCCI SDI SMACNA SSPC TAPPI TCA TIA/EIA TPI UL USGBC USPS WDMA WIC WWPA ○ ○ ○ ○ ○ ○ ○ ○ ○ ○ ○ ○ ○ ○ Design Build Institute of America ................................................................ 15 Door and Hardware Institute .......................................................................... 2 Environmental Protection Agency .................................................................. 1 Federal Aviation Administration ..................................................................... 5 Florida Building Code .................................................................................... 3 Florida Roofing, Sheet Metal, and Air-Conditioning Contractors Association 1 Glass Association of North America .............................................................. 2 Hardwood Plywood & Veneer Association .................................................... 1 H.P. White Laboratory, Inc. ............................................................................ 1 International Conference of Building Officials ............................................... 1 International Code Council .......................................................................... 11 Int’l Cast Polymer Alliance of the Composites Fabricators Association ........ 1 Institute of Electrical and Electronic Engineers ............................................ 33 Illuminating Engineering Society of North America ....................................... 5 International Window Cleaning Association ................................................... 1 Metal Building Manufacturers Association .................................................... 1 Master Painters Institute ................................................................................. 2 National Association of Architectural Metal Manufacturers ......................... 19 NACE International ....................................................................................... 2 North American Insulation Manufacturers Association .................................. 4 National Collegiate Athletic Association ........................................................ 1 National Electrical Contractors Association ................................................... 8 National Electrical Manufacturers Association ............................................ 45 InterNational Electrical Testing Association ................................................... 1 National Food Service Management Institute ................................................. 1 National Roofing Contractors Association ..................................................... 2 NSF International ........................................................................................... 5 Precast/Prestressed Concrete Institute ............................................................ 2 National Institute of Standards and Technology ............................................. 2 Roof Tile Institute .......................................................................................... 1 Southern Building Code Congress International ............................................ 1 Steel Door Institute ...................................................................................... 18 Sheet Metal & Air-Conditioning Contractors’ National Association ............ 12 Society for Protective Coatings .................................................................... 29 TAPPI ............................................................................................................. 2 Tile Council of America ................................................................................. 1 Telecommunications Industry Association ..................................................... 1 Truss Plate Institute ........................................................................................ 3 Underwriter Laboratories Inc. ...................................................................... 95 U.S. Green Buildings Council ........................................................................ 1 United States Postal Service ........................................................................... 1 Window and Door Manufacturers Association ............................................... 1 Woodwork Institute of California, now Woodwork Institute ......................... 1 Western Wood Products Association .............................................................. 2 * 914 documents were checked for validity in the last quarter. When documents are revised, replaced, or withdrawn, the appropriate changes are made in every SpecLink section and PerSpective chapter affected. This is what we call “horizontal” updating, made possible by the fact that SpecLink and PerSpective use a relational database and both databases are reissued quarterly. “Linking Deserves a Look” from Page 2 “CostLink/CM for Profit” from Page 2 Using linking to create relationships lets you: estimates. It lets them know that when their building is completed, they will not be surprised with a lot of change orders for items that otherwise would not have been included in the estimate [bid]. CostLink/CM gives me a distinct advantage by giving me the flexibility to have my overhead and profit either broken out separately or included in the line item costs in a very quick and simple manner.” • • • • Build in, use, and document “rules of thumb” in your estimate; Approximate unknown quantities based on known values; Change quantities quickly as the design evolves; Reuse more work from one estimate to the next. Quantity linking supports a more detailed, and therefore more accurate, estimate during preliminary design and provides a baseline for a more complete takeoff as design progresses. After recently completing upgrade training at BSD’s Atlanta office, Joe is more enthusiastic than ever. “When competing for a job, and especially when several bids are real close, CostLink/CM always gives me the edge to win! The flexibility to produce different levels of reporting detail provides me with a significant competitive edge and my customers with an unmatched reliability that they appreciate and trust…and it shows up on my bottom line. I just won another project using CostLink/CM!” The proof is in both the increased number of bids won and the profitability that Bandza continues to enjoy as his usage of CostLink/CM increases. Bandza has completed over 50 projects to date using CostLink/CM and profitability increases with each project. Joe concludes, “Maybe I shouldn’t be telling everyone this because my competitors might see the light and purchase CostLink/CM and cause me to lose some of my edge!” BSD LinkLine Summer 2003 5 My User Manual seems to be out of date. For example, the screens in the installation instructions do not look the same as when I install the software. Can I get updated instructions? All Products Can we install a single user license version on our file server? Yes, you can use the Network Server installation on your file server and then you can install as many Client machines as you like. Your single user access key will restrict the usage to one user at a time. I have performed the Install Master Locally or Install System Files Locally client installation, which is supposed to increase the software speed, but the software is not running any faster. Why isn’t it faster? Even though you installed the files on your local drive, your software may still be set to find the files on the server instead of on the local drive. Open the software but do not open any projects. From the File menu choose Permissions, then click the System Settings tab. For SpecLink+ and PerSpective, the Master Database Location should be set to the local drive. For CostLink/CM and CostLink/AE, the System Database Location should be set to the local drive. To change this setting, click the yellow folder to the right of the line, choose the local drive from the dropdown at the top, then navigate to and select the file on the local drive. Click Apply. See Setting the System Settings in the Installation document available on the Install BSD Products screen of the latest BSD SoftLink CD-ROM. I just got a Windows XP computer and I want to install BSD SoftLink products. Do I have to be the Administrator to install? Yes, for Windows 2000, XP and NT, you must have Administrator rights to install. 6 BSD LinkLine Summer 2003 Yes. The User Manuals for each product are periodically updated. The updated copies are available on your update CD-ROM in Word format, or they can be downloaded from our website in PDF format. To access the files on the CD, start the Browser and go to the Info page for the software you have. There is a button for the User Manual on the right-hand side. To access the files from our website, go to www.bsdsoftlink.com, click the link for Support on the left-hand side, and then click the link for User Manuals. What should I do when I get an error message? Contact BSD Technical Support. You can email us at [email protected] or call toll free at 800-266-7732. For SpecLink+, PerSpective, and CostLink/AE, free and unlimited technical support is included with your subscription. CostLink/CM users can purchase our annual support plan, which includes updates to the software and unlimited technical support. When you call about an error, it is best if you are at the computer that is having the problem so we can better troubleshoot and fix the problem. If you prefer email, you can either type the text of the relevant error message, or you can copy and paste it from the BSDERROR.LOG. You can attach the entire log to your email if necessary. The error log is located in the User folder inside the local directory where your BSD software is installed - SpecLink+, CostLink CM, CostLink AE or PerSpective. The most recent errors are located at the end of the log. Please also describe what you were doing when the error occurred. BSD CostLink/AE & CostLink/CM I added a folder in the wrong place. How can I move it? To change the placement of a folder in the Tree, with your right mouse button drag the misplaced folder to the folder that you want it to precede. When you release the mouse button, choose Move Above from the right mouse button menu. In CostLink/CM, I am trying to copy cost items from one estimate to another, but the costs are not coming out the same. Why? There are a couple of reasons why the Direct costs would not be exactly the same when an item is copied from one estimate to another. The most common reason is that the resources (labor and equipment rates) that are part of a line item have already been defined within the new estimate with different unit rates than in the original estimate. Another reason could be that each estimate has different direct cost columns defined, so that not all of the unit costs were copied from one estimate to the other until the target project was modified to include all of the direct cost columns in the source project. How can I create alternates in my CostLink/CM estimate? Reporting of alternates is available with both portrait 1 and 2, and landscape 1 reports. First be sure to set up your estimate so that the entire Base Cost is in your first level one folder and each level one folder after that contains alternate costs. When your estimate is complete, from the File menu, choose Reports Setup. Select Portrait 1 or 2 or Landscape 1, then select the option Use Level One for Base Cost and Alternates. Click OK. The folder icons for the alternates now have plus signs on them. When you print your reports, a total Base Bid will be printed for the costs in your first level one folder, and the following level one folders will print as additive or deductive alternates. If you need to modify the estimate, it is best to unclick the Alternates choice, modify the estimate, and then reselect the choice. In CostLink/CM, when I drag and drop tasks from the CostBook into my project, it takes too long. How can I speed that up? There are several ways to make building your estimate faster. One way is to be sure you do not have Auto Recalculate Markups on. When this is on, all of your markups are recalculated each time you drop a task into your project. This is turned on and off on the Tools menu. A second way to speed up the process is to have your Project and CostBook databases on your local drive, rather than on a file server. (If more than one person needs to work in the estimate at the same time, this alternative is not feasible.) A third way to speed up drag and drop is to use a “referenced” database. This choice is made on the General tab of the Summary Info dialog box under Select Database Methodology. Select the reference database before you start adding costs to the estimate. It is possible to use a referenced database while building the estimate, and when the estimate is complete, you can choose to copy all the resources into your project. BSD SpecLink+ & PerSpective How can I tell what has changed in a spec between when it was issued for pricing and when it was issued for construction? Use Compare Projects for tracking changes between versions, and for tracking changes in addenda. To use Compare, be sure to keep a separate copy of your project each time it is issued. For example, when issued for pricing, keep a copy of the file called [projectname] pricing issue, and later for construction keep a separate copy called [projectname] construction issue. Also keep a copy for each issuance of addenda. When you are ready to see what is different between two files, open the more recent project file, and from the Tools menu choose Compare. Select the older version of the project file, and then select whether you would like to generate a comparison of the whole project, a branch, or a single section or chapter. Then you will be able to print, preview, or export a comparison to word processing format. In the comparison file, text that was added to the more recent project will be underlined, and text that was deleted will be struck out. There will also be a vertical line to the right of paragraphs with changes to help you and the reader more easily locate them. Do I have to select every paragraph in order to print a section for someone to mark up on paper? No. In the Print dialog box, from the Report to Print drop-down list, choose either Draft Copy or Master Text Copy, and under Report options, select to print Project and/or Master Notes. Both Master Text Copy and Draft Copy print all paragraphs whether selected or not. Draft Copy will also print any user-added paragraphs. Why are my projects so large when I start them from my office master? When you use your office master as your project template for new projects, you are essentially copying the office master file. Therefore, each new project will start out as large as the office master and will get larger as you make edits for this particular project. A better way to start a new project that uses the data you have accumulated in your office master is to start a new project using the BSD template (or your own empty, pre-formatted template), and then import only the sections you need into the new project. Not only will this reduce the file size considerably, but it will also improve speed when editing because of the reduced size. You can copy multiple sections or chapters from the office master into your new project all at the same time using the Import from Project Feature on the Tools menu. For instructions on importing, refer to chapter 6 of the updated copy of the User Manual on the CD. I have a section or chapter that looks like a subsection or subchapter. How did that happen and how do I fix it? When you copy an existing chapter or section, or create a new chapter or section, the new document becomes a subdocument to the document or folder that you click on in the Tree panel prior to pasting or creating the new section or chapter. To fix it, you will need to move the section or chapter. Click on the name of the section or chapter in the Tree panel so that it displays in the Document Panel. From the Document menu, choose Sections (or Chapters) and then choose Cut Section (or Chapter). The Cut Section (or Chapter) for Pasting dialog box opens asking you to confirm that it is cutting the correct section or chapter. Verify that it is and click OK. Then click on the folder the section or chapter belongs inside, and choose Document, Sections (or Chapters), Paste Section (or Chapter) Into. The Paste dialog box opens giving you the opportunity to change the number, acronym or name of the document. Verify that the information is correct and then click OK. The section or chapter is moved to the proper location. In SpecLink, are there any spec sections that are specifically formulated for Green Building / LEED requirements? Section 01115 - Green Building Requirements is a summary of what the specs can do in aid of LEED certification and where in the specs the requirements appear. Also see sections 01575 - Temporary Erosion and Sedimentation Control, 01732 - Waste Management, and 01734 Indoor Air Quality. These are the primary subjects covered by LEED credits that are achievable by construction procedures rather than by design. For more information on LEED credits, go to www.usgbc.org to get a copy of the LEED rating system document. More questions? Contact BSD Technical Support: Toll Free: 800-266-7732 In Atlanta: 404-365-9226 Email: [email protected] BSD LinkLine Summer 2003 7 Training Schedule BSD SpecLink+ BSD PerSpective BSD CostLink/CM 1-1/2 days* $495 2 days* $695 3-1/2 days* $1295 June 16-17 July 7-8 August 4-5 September 8-9 October 20-21 December 8-9 June 18-20 July 9-11 August 6-8 September 10-12 October 22-24 December 10-12 AIA Members: Submit Course Completion Certificate for 12 Continuing Education Units CSI Members: Submit Course Completion Certificate for 12 Education Contact Hours (ECHs) toward your CCS, CCCA, or CCPR Certification renewal AIA Members: Submit Course Completion Certificate for 16 Continuing Education Units CSI Members: Submit Course Completion Certificate for 16 Education Contact Hours (ECHs) toward your CCS, CCCA, or CCPR Certification renewal AIA Members: Submit Course Completion Certificate for 24 Continuing Education Units CSI Members: Submit Course Completion Certificate for 24 Education Contact Hours (ECHs) toward your CCS, CCCA, or CCPR Certification renewal * Class starts at 12:30 PM on Monday afternoon and ends at 5 PM on Tuesday. * Class starts at 12:30 PM on Wednesday afternoon and ends at 12:30 PM on Friday. * Class starts at 8:30 AM on Tuesday morning and ends at 11:30 AM on Friday. June 10-13 October 14-17 December 2-5 View BSD class schedules on our website! Go to www.bsdsoftlink.com and click the Training link. Get directions and information on travel, hotels, and Atlanta! PRESORTED STANDARD U.S. POSTAGE LinkLine 3520 Piedmont Road, NE Suite 415 Atlanta, GA 30305 PAID ATLANTA, GA PERMIT NO. 6613








