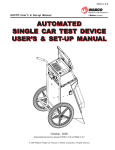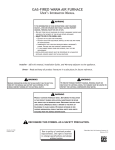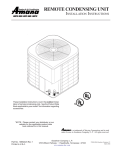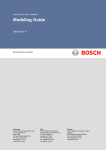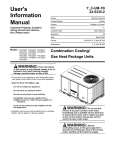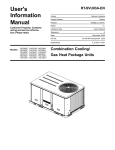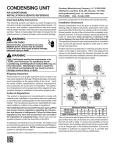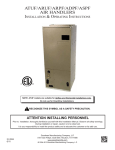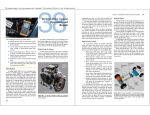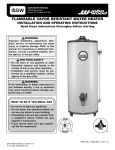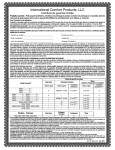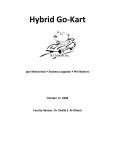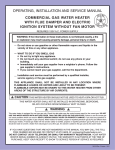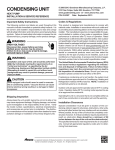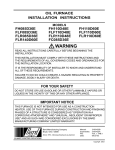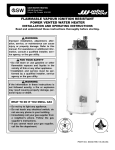Download G:\Publications\Goodman Files\L
Transcript
HAVE YOU DISCUSSED WITH YOUR INSTALLING CONTRACTOR THE OPTIONAL $400.00 2ND THROUGH 5TH YEAR COMPRESSOR LABOR ALLOWANCE PROGRAM? ® C US For The United States and Canada only INSTALLATION & OPERATING INSTRUCTIONS for COMBINATION HEATING and COOLING OUTDOOR UNITS PGB SERIES FOR YOUR SAFETY WHAT TO DO IF YOU SMELL GAS • Do not try to light any appliance. • Do not touch any electrical switches; DO NOT DESTROY do not use any phones in your PLEASE READ CAREFULLY building. • Immediately call your gas supplier AND KEEP IN A SAFE PLACE from a neighbor's phone. Follow the FOR FUTURE REFERENCE. gas supplier's instructions. • If you cannot reach your gas supplier, call the fire department. FOR YOUR SAFETY Do not store or use gasoline or other flammable vapors and liquids in the vicinity of this or any other appliance. All information contained herein is subject to change without notice. I0-148D Goodman Manufacturing Company, L.P. 2550 North Loop West, Suite 400, Houston, TX 77092 www.goodmanmfg.com © 2003-2004 Goodman Manufacturing Company, L.P. 1/04 INDEX REPLACEMENT PARTS Introduction ........................................................... 2 ORDERING PARTS When reporting shortages or damages, or ordering repair parts, give the complete unit model and serial numbers as stamped on the unit’s nameplate. Replacement Parts ............................................... 2 Important Safety Instructions ................................ 2 Replacement parts for this appliance are available through your contractor or local distributor. For the location of your nearest distributor, consult the white business pages, the yellow page section of the local telephone book or contact: Warnings .............................................................. 2 Physical Dimensions ............................................ 4 Specifications ....................................................... 5 SERVICE PARTS DEPARTMENT GOODMAN MANUFACTURING COMPANY, L.P. 2550 NORTH LOOP WEST, SUITE 400 HOUSTON, TEXAS 77092 (713) 861 – 2500 Installation Procedure ........................................... 5 Cover Gasket Detail Conversion ........................... 7 Piping .................................................................... 8 Wiring ................................................................... 9 IMPORTANT SAFETY INSTRUCTIONS Electronic Ignition System................................... 10 RECOGNIZE SAFETY SYMBOLS, WORDS, AND LABELS The following symbols and labels are used throughout this manual to indicate immediate or potential hazards. It is the owner’s responsibility to read and comply with all safety information and instructions accompanying these symbols. Failure to heed safety information increases the risk of property damage, product damage, personal injury or death. Checkout Procedure ........................................... 10 Lighting Instructions ............................................ 11 wiring Diagrams ................................................. 12 Troubleshooting Chart ......................................... 15 DANGER Flowchart ............................................................ 16 IMMEDIATE HAZARDS WHICH WILL RESULT IN PROPERTY DAMAGE, PRODUCT DAMAGE, SEVERE PERSONAL INJURY AND/OR DEATH. THIS PRODUCT CONTAINS ELECTRONIC COMPONENTS, WHICH REQUIRE A DEFINITE GROUND. PROVISIONS ARE MADE FOR CONNECTION OF THE GROUND. A DEDICATED GROUND FROM THE MAIN POWER SUPPLY OR AN EARTH GROUND MUST BE PROVIDED. WARNING HAZARDS OR UNSAFE PRACTICES COULD RESULT IN PROPERTY DAMAGE, PRODUCT DAMAGE, SEVERE PERSONAL INJURY AND/OR DEATH. CAUTION INTRODUCTION HAZARDS OR UNSAFE PRACTICES WHICH MAY RESULT IN PROPERTY DAMAGE, PRODUCT DAMAGE, AND/OR PERSONAL INJURY. This booklet contains the installation and operating instructions for your combination gas-electric year-round furnace-air conditioner. All warnings and precautions within this booklet must be observed. Improper installation can result in unsatisfactory operation or dangerous conditions and void the warranty. Read this booklet and any instructions packaged with accessories prior to installation. Give this booklet to the user and explain its provisions. The user should retain this booklet for future reference. WARNING THIS FURNACE IS DESIGN CERTIFIED FOR INSTALLATION IN BUILDINGS CONSTRUCTED ON SITE ONLY. CHECKING PRODUCT RECEIVED WARNING Upon receiving the unit, inspect it for damage from shipment. Claims for damage, either shipping or concealed, should be filed immediately with the shipping company. Check the unit model number, specifications, electrical characteristics and accessories to determine if they are correct. In the event an incorrect unit is shipped, it must be returned to the supplier and must NOT be installed. The manufacturer assumes no responsibility for installation of incorrectly shipped units. IO-148D DO NOT USE THIS FURNACE IF ANY PART HAS BEEN UNDER W ATER. IMMEDIATELY CALL A QUALIFIED SERVICE TECHNICIAN TO INSPECT THE FURNACE AND TO REPLACE ANY PART OF THE CONTROL SYSTEM AND ANY GAS CONTROL THAT HAS BEEN UNDER WATER. 2 1/04 WARNING WARNING CARBON MONOXIDE (REFERRED TO AS CO) CAN CAUSE SERIOUS PERSONAL INJURY OR DEATH. THE GAS SUPPLY PIPE MUST NEVER BE USED FOR GROUNDING PURPOSES. WARNING WARNING WHILE CARBON MONOXIDE DETECTORS DO PROVIDE ADDITIONAL PROTECTION, CURRENT LIMITATIONS TO THEIR EFFECTIVENESS REQUIRE THAT YOU OTHERWISE CONTINUE TO FOLLOW APPROPRIATE INSTRUCTIONS LOCATED IN THE “INSTALLATION & OPERATING INSTRUCTIONS” AND USERS INFORMATION” MANUALS RELATING TO PROTECTING PERSONS FROM THE RISKS OF CARBON MONOXIDE. REVIEW EACH CO DETECTOR’S MANUFACTURERS’ EXPLANATION OF THEIR UNIT’S CAPABILITIES AND FOLLOW THE INSTALLATION AND OPERATING MANUAL WHEN INSTALLING AND OPERATING SUCH UNITS. NEVER LAY THIS FURNACE ON ITS FRONT OR REAR. WARNING HEATING UNIT SHOULD NOT BE UTILIZED WITHOUT REASONABLE, ROUTINE, INSPECTION, MAINTENANCE AND SUPERVISION. IF THE BUILDING IN WHICH ANY SUCH DEVICE IS LOCATED WILL BE VACANT, CARE SHOULD BE TAKEN THAT SUCH DEVICE IS ROUTINELY INSPECTED, MAINTAINED AND MONITORED. IN THE EVENT THAT THE BUILDING MAY BE EXPOSED TO FREEZING TEMPERATURES AND WILL BE VACANT, ALL WATER-BEARING PIPES SHOULD BE DRAINED, THE BUILDING SHOULD BE PROPERLY W INTERIZED, AND THE W ATER SOURCE CLOSED. IN THE EVENT THAT THE BUILDING MAY BE EXPOSED TO FREEZING TEMPERATURES AND WILL BE VACANT, ANY HYDRONIC COIL UNITS SHOULD BE DRAINED AS WELL AND, IN SUCH CASE, ALTERNATIVE HEAT SOURCES SHOULD BE UTILIZED. WARNING DO NOT CONNECT TO OR USE IN CONJUNCTION WITH THIS UNIT ANY DEVICES FOR THE PURPOSE OF SAVING ENERGY OR INCREASING OPERATING EFFICIENCIES, WHICH HAVE NOT BEEN TESTED AND APPROVED BY US OR DESIGN CERTIFIED FOR USE WITH THIS UNIT. SERIOUS DAMAGE, REDUCED UNIT PERFORMANCE AND HAZARDOUS CONDITIONS MAY RESULT FROM THE USE OF DEVICES WHICH HAVE NOT BEEN APPROVED OR CERTIFIED. WARNING TO ENSURE PROPER INSTALLATION AND OPERATION OF THIS PRODUCT, COMPLETELY READ AND UNDERSTAND THESE INSTRUCTIONS PRIOR TO ATTEMPTING TO ASSEMBLE, INSTALL, MAINTAIN, OR REPAIR. IF THESE INSTRUCTIONS ARE NOT FOLLOWED PRECISELY THERE IS A POTENTIAL OF CARBON MONOXIDE POISONING, WHICH CAN RESULT IN SERIOUS ILLNESS OR DEATH. CARBON MONOXIDE POISONING HAZARD Special Warning for Installation of Furnaces or Air Handling Units in Enclosed Areas such as Garages, Utility Rooms or Parking Areas WARNING Carbon monoxide producing devices (such as an automobile, space heater, gas water heater, etc.) should not be operated in enclosed areas such as unventilated garages, utility rooms or parking areas because of the danger of carbon monoxide (CO) poisoning resulting from the exhaust emissions. If a furnace or air handler is installed in an enclosed area such as a garage, utility room or parking area and a carbon monoxide producing device is operated therein, there must be adequate, direct outside ventilation. THIS FURNACE WAS EQUIPPED AT THE FACTORY FOR USE WITH NATURAL GAS ONLY. LIQUID PETROLEUM (L.P.) CONVERSION, IF REQUIRED, MUST BE PERFORMED BY A QUALIFIED TECHNICIAN FAMILIAR WITH PERFORMING THIS TYPE OF CONVERSION. IF L.P. CONVERSION IS REQUIRED, ALL INSTRUCTIONS INCLUDED WITH THE FACTORY AUTHORIZED KIT MUST BE FOLLOWED. THE ONLY KIT THAT MUST BE USED FOR THIS CONVERSION IS THE FACTORY AUTHORIZED LPT-01. FAILURE TO FOLLOW THOSE INSTRUCTIONS EXPLICITLY MAY CAUSE FIRE, EXPLOSION, PROPERTY DAMAGE, PERSONAL INJURY OR DEATH. IO-148D This ventilation is necessary to avoid the danger of CO poisoning which can occur if a carbon monoxide producing device continues to operate in the enclosed area. Carbon monoxide emissions can be (re)circulated throughout the structure if the furnace or air handler is operating in any mode. CO can cause serious illness including permanent brain damage or death. B10259-216 3 1/04 PHYSICAL DIMENSIONS - FIGURE 1 BLOWER & CONDENSER ACCESS PANEL FLUE EXHAUST 2 1/8" O DISCHARGE PRESSURE SERVICE PORT SUCTION PRESSURE SERVICE PORT POWER WIRE ENTRANCE CONTROL WIRE ENTRANCE N K M L CONDENSATE DRAIN CONNECTION (3/4" NPT) FEMALE SUPPLY GAS ENTRANCE FRESH AIR DAMPER OPENING C B E " /16 25 D RETURN /4" 21 5" SUPPLY F A I /4" 21 H G /2" 11 /4" 21 DIMENSIONS (INCHES) A B C D E F G H I K L M N O ACCESSORY MODEL NUMBERS ALL PGB MODELS MODEL NUMBERS LP Conversion Kit Honeywell HSP LPM-01 Room Thermostat CHT 18-60 High and Low Pressure Kit HLPK-01 Low Ambient Kit LA-01 IO-148D 4 PGB024050 PGB024075 PGB030050 PGB030075 PGB036050 PGB036075 PGB030100 PGB036100 PGB042075 PGB042100 PGB042125 PGB042150 PGB048075 PBG048100 PGB048125 PGB048150 PGB060100 PGB060125 PGB060150 31 1/8 52 38 3/4 13 3/8 18 3/8 15 15 1/4 13 3/4 18 3/4 30 16 3/8 7 7 5/8 12 3/8 31 1/8 52 43 3/4 16 3/4 20 3/8 15 15 1/4 16 3/4 20 3/4 30 18 3/8 7 7 5/8 12 3/8 33 5/8 55 3/8 58 1/8 24 5/8 26 5/8 17 17 1/4 25 27 32 1/2 27 3/4 7 1/4 10 1/8 14 7/8 1/04 The air deflector plates and shields are in a box located in the return air compartment for shipping. Secure one to the upper gas panel as shown in Figure 2 and secure the other two as shown in Figure 3. Air deflector plates are used on all PGB units equipped with a shield. SPECIFICATIONS GENERAL These Combination Gas Heating/Electric Cooling Rooftops are available in 46, 69, 92, 115, and 140,000 Btu/Hr. heating inputs and cooling capacities of 2, 2½, 3, 3½, 4, and 5 nominal tons of cooling. Units are convertible from horizontal supply and return to bottom supply and return by relocation of cap panels. D The units are weatherized for installing outside of the building. Units are not to be installed inside the structure. A B AIR DEFLECTOR PLATE The information on the rating plate is in compliance with the FTC and DOE rating for single phase units in the U.S.A. The following information is for three phase units which are not covered under the DOE certification program in the U.S.A. 2" 1. The energy consumption of the ignition system used with the unit is 9 watts. 2. The efficiency rating of this unit is a product thermal efficiency rating determined under continuous operating conditions independent of any installed system. C GAS PANEL 4" IMPORTANT: The United States Environmental Protection Agency (EPA) has issued various regulations regarding the introduction and disposal of refrigerants in this unit. Failure to follow these regulations may harm the environment and can lead to the imposition of substantial fines. Because these regulations may vary due to the passage of new laws, we suggest that any work on this unit be done by a certified technician. Should you have any questions, please contact the local office of the EPA. SHIELD DETAIL CHASSIS SMALL MEDIUM LARGE A 10" 10" 20" B 2 3/16" 2 3/16" 5 7/16" C 16" 16" 13 1/2" D 2 1/4" 3 3/4" 4" (Shield Required on Small, Medium and Large Chassis) FIGURE 2 MAJOR COMPONENTS The unit includes a hermetically-sealed refrigerating system (consisting of a compressor, condenser coil, evaporator coil with flowrator assembly), an indoor blower, a condenser fan, a heat exchanger assembly, gas furnace burner and control assembly, combustion air motor and blower, and all necessary internal electrical wiring. The cooling system of these units is factory-evacuated, charged and performance tested. Refrigerant amount and type are indicated on rating plate. C A D E B INSTALLATION PROCEDURE GENERAL In the U.S.A., installation must conform with local building codes or, in the absence of local codes, with the National Fuel Gas Code, ANSI Z223.1. INNER SHIELD OUTER SHIELD Before attempting any installation, the following points should be considered: • Structural strength of supporting members • (Rooftop installation) • Clearances and provision for servicing • Power supply and wiring • Gas supply and piping • Air duct connections • Drain facilities and connections • Location for minimum noise IO-148D CHASSIS SMALL MEDIUM LARGE A 1" 1" 1" B 10" 10" 10" C 2 1/2" 2 1/2" 2 1/2" D 8 1/4" 8 1/4" 8 1/4" E 2" 2" 2 3/8" FIGURE 3 5 1/04 This unit is designed for outdoor installations. It can be mounted on a slab or rooftop. It is not to be installed within any part of a structure such as an attic, crawl space, closet, or any other place where condenser air flow is restricted or other than outdoor ambient conditions prevail. Since the unit is to be installed outdoors, it is important to consult your local code authorities at the time of first installation. Many local codes prohibit the use of a combination gaselectric unit having the heat exchanger downstream of the evaporator. The design of this unit meets this code requirement in that the return air passes over the heat exchanger first before coming into contact with the evaporator coil preventing condensation from taking place within the heat exchanger. 2. Refer to Figure 5 for roof curb details. UNIT REMOVE BOTH RAILS BEFORE INSTALLING DUCT RETURN GASKET (FULL PERIMETER AND ON DIVIDERS) (SUPPLIED WITH CURB) SLAB INSTALLATION - FIGURE 4 1. Select a location where external water drainage cannot collect around unit. SUPPLY DUCT DUCT FLANGE ROOF CURB 2. Provide a level concrete slab (min. flush with all four sides of the unit). The slab should be isolated from the foundation wall. Ensure that there is no obstruction to condenser or combustion air by fences, shrubs, etc. NAILER GASKET UNIT ROOF CURB NAILER STRIP 3. The location of the unit should be such as to provide proper access for inspection and servicing. INSULATION* DUCT* COUNTER FLASHING* 4. Bottom rails are supplied for slab installation. 14" CANT STRIP* ROOF FELT* INSULATION* ROOF DECK* ROOF STRUCTURAL MEMBER* 12" *BY CONTRACTOR ROOF CURB DETAIL FIGURE 5 3" 12" 3. Refer to Figure 6 for rigging details. 12" 48" SERVICE CLEARANCES TO COMBUSTIBLE MATERIALS AND OUTSIDE SLAB INTALLATION FIGURE 4 ROOFTOP INSTALLATION 1. Before locating the unit on the roof, make sure that the strength of the roof and beams is adequate at the point to support the weight involved. This is very important and installer’s responsibility. The following list shows approximate weight of unit. SIZE 2 TON 2 1/2 TON 3 TON 3 1/2 TON 4 TON 5 TON WEIGHT (lb.) 370 385 395 465 500 545 RIGGING DETAIL FIGURE 6 IO-148D 6 1/04 4. The unit should be placed on a solid level platform of adequate strength. The mounting structure must be constructed as to support the unit a minimum of 3" above the roof deck. An angle iron stand of proper strength may be used to provide level support for the unit. See Figure 7 for unit bottom rail constructions. This unit should be placed as close to the space to be air conditioned as possible. Adequate clearance must be maintained as indicated in the Section called “Clearances”. Ducts should be run as directly as possible to supply and return outlets. Use of non-flammable weatherproof flexible connectors on both supply and return connections at unit to reduce noise transmission is recommended. It is preferable to install the unit on the roof of the structure if the registers or diffusers are located on the wall or in the ceiling. A slab installation could be considered when the registers are low on a wall or in the floor. On duct work exposed to outside air conditions of temperature and humidity, use a minimum of 2" of insulation with a good R factor, and vapor barrier. Distribution system in attic furred space, or crawl space should be insulated with at least 2" of insulation. Usually, 1/2" to 2" thickness of insulation is sufficient for duct work inside the air conditioned space. BASE PAN 2 13/16" 1 3/4" 3" B D* C Balancing dampers should be provided for each branch duct in the supply system. Duct work should be properly supported from the structure. A FIGURE 7 FILTERS Filters are not provided with unit, and must be supplied and installed in the return air system by the installer. A field installed filter grille is recommended for easy and convenient access to the filters, for periodic inspection and cleaning. Filters must have adequate face area for the rated air quantity of the unit. See table below for recommended filter size. BASE RAIL DETAIL UNIT 2 - 3 TON (Small) A 51 7/8" B 9" C 31 3/4" D* 21 1/16" 3 - 3 ½ TON( Medium) 51 7/8" 9" 31 3/4" 21 1/16" 3 ½ - 5 TON (Large) 55 1/4" 9" 35 1/4" 23" *RELOCATION DIM. FOR BASE CHANNEL IN DOWN DISCHARGE OPTION. UNIT 5. The location of the unit on the roof should be such as to provide proper access for inspection and servicing. Min. Filter (1) Size 20x20x1 FOR OUTDOOR INSTALLATION ONLY The venting as supplied with the unit must be used without alteration or addition. Consult your local utility BEFORE installing. 2 1/2 TON 3 TON (1) (1) 20x25x1 25x25x1 3 1/2 / 4 TON 5 TON (2) (2) 20x20x1 20x25x1 CLEARANCES The following minimum clearances must be observed for proper unit performance and serviceability. 1. Provide 60" minimum clearance between top of unit and maximum 3 foot overhang. DUCTING Duct work should be fabricated by the installing contractor in accordance with local codes. Industry manuals, such as NESCA (National Environmental Systems Contractors Association, 1501 Wilson Blvd., Arlington, Virginia 22209), may be used as a guide when sizing and designing the duct system 2. Unit is design certified for application on combustible flooring with base rails in place as shown on Figure 4. 3. See Figure 4 for illustration of minimum installation combustible material clearances. 4. The unit may be installed directly on wood flooring or on (Class A, Class B, or Class C, in U.S.A.) roof covering materials if the bottom rails are in place. WARNING DO NOT, UNDER ANY CIRCUMSTANCES, CONNECT DUCT WORK TO ANY OTHER HEAT PRODUCING DEVICE SUCH AS FIREPLACE INSERT, STOVE, ETC. UNAUTHORIZED USE OF SUCH DEVICES MAY RESULT IN FIRE, CARBON MONOXIDE POISONING, EXPLOSION, PROPERTY DAMAGE PERSONAL INJURY OR DEATH. IO-148D 2 TON COVER GASKET DETAIL CONVERSION 1. Remove screws and covers from bottom of supply and return sections. 2. Using covers as a template drill 1/8” diameter holes in unit from around the duct openings. 7 1/04 SUPPLY AIR COVER 5. RETURN AIR COVER A 1/8" N.P.T. plugged tapping, accessible for test gauge connection, must be installed immediately upstream of the gas supply connection to the furnace. Capacity of gas pipe of different diameters and length in 3 ft /hr. with a pressure drop of 0.3" W.C. and a specific gravity of 0.60 (natural gas). Pipe Size* Length of Pipe in Feet INSULATION ¾ 1 1¼ 1½ 132 92 73 63 56 50 46 43 278 190 152 130 115 105 96 90 520 350 285 245 215 195 180 170 1050 730 590 500 440 400 370 350 1600 1100 890 760 670 610 560 530 *Nominal size of iron pipe in inches. SUPPLY/RETURN AIR COVER After the length of pipe has been determined, select the pipe size which will provide the cubic feet per hour required for the gas input rating of the furnace. By formula: FOAM TAPE AROUND FLANGE FIGURE 8 Cubic feet of gas required IMPORTANT NOTE: When casing panels, other than access panels, are removed for service, any insulation that is damaged or torn must be replaced by identical material. = Gas input of appliance (BTU/hr) Heating value of gas (BTU/ft.3) The gas input of the appliance is marked on the specification plate. The heating value of the gas may be determined by contacting the gas utility or gas supplier. PIPING GAS CONNECTION 1. The gas line connection to the unit must be made through the gas pipe opening provided into the 1/2" inlet valve opening. See Figure 9 for typical piping. GROUND UNION JOINT-INSTALLED EXTERIOR TO CASING MANUAL SHUT-OFF WITHIN 4' (VERTICAL) OF ROOF/SLAB 2. The gas line to the furnace should be of adequate size to prevent undue pressure drop and should never be less than 1/2". A trap should be installed in the gas supply line as close to the unit as possible. An outside ground joint union should be installed to connect the gas supply to the control assembly gas valve. 1/8" NPT PLUG FOR MEASURING SUPPLY GAS PRESSURE DRIP LEG 4"-8" LONG NOTE: DRIP LEG MUST BE CAPPED 3. Gas controls have been factory installed. Another manual shut off valve should be installed where local codes specify a shut-off valve is to be located outside the unit casing. (See Figure 9.) UNIT GAS SUPPLY CONNECTION MUST BE TIGHT ROOF OR GROUND LEVEL INSTALLATION Suggested Gas Piping 4. Piping should be tight. A pipe compound resistant to the action of liquefied petroleum gases must be used at all threaded pipe connections. FIGURE 9 CHECKING INPUT TO UNIT 1. Gas input must never exceed the figure shown on the rating plate. CAUTION THE FURNACE AND ITS INDIVIDUAL SHUT-OFF VALVE MUST BE DISCONNECTED FROM THE GAS SUPPLY PIPING DURING ANY PRESSURE TESTING OF THAT SYSTEM AT TEST PRESSURES IN EXCESS OF 1/2 POUND PER SQUARE INCH GAUGE OR THE SYSTEM MUST BE ISOLATED FROM THE GAS SUPPLY PIPING SYSTEM BY CLOSING ITS INDIVIDUAL MANUAL SHUT-OFF VALVE DURING ANY PRESSURE TESTING OF THIS GAS SUPPLY SYSTEM AT PRESSURES EQUAL TO OR LESS THAN 1/2 PSIG. 2. Manifold pressure can be measured with a manometer attached to the 1/8" pipe tap provided in the gas valve. Manifold pressure for Natural Gas should be 3 1/2" W.C. and for L.P./Prop. gas 10" W.C. To measure the input using a gas meter, proceed as follows: a. Turn off gas supply to all appliances except furnace. With furnace burning, time the two cubic foot hand on the gas meter dial plate for one revolution in seconds and divide this reading by two. This will give seconds per cubic foot of gas being delivered to the furnace. To check for leaks in piping, use a soap and water solution or other approved method. DO NOT USE AN OPEN FLAME. IO-148D 10 20 30 40 50 60 70 80 ½ 8 1/04 b. Assuming natural gas with heating value of Btu/Cu. Ft. and Sec./Cu. Ft. being determined from step 2a, then 1000x3600 = Input Btu/Hr Sec./Cu. Ft. WIRING All wiring should be made in accordance with the National Electrical Code in the U.S.A. Determine the availability of sufficient power to operate the unit. The voltage at power supply should be checked to make sure it corresponds to the unit’s RATED VOLTAGE REQUIREMENT. Install a branch circuit disconnect near the unit, in accordance with the N.E.C. or local codes. Wire sizes should be determined from the unit nameplate ampacity and in accordance with Table 2, the National Electrical Code. Under no circumstances should wiring be sized smaller than is recommended by either of these two sources. See wiring diagram for maximum fuse or HACR breaker size. 3. To adjust the regulator, remove the cap on top of the gas valve. To decrease the pressure (decrease input to furnace), turn the screw below the cap counterclockwise. To increase the pressure (increase input to furnace), turn the screw clockwise. The manifold pressure should not vary more than plus or minus 0.3" W.C. (minimum 3.2" W.C.; maximum 3.8" W.C. for natural gas). Note: For elevations up to 2,000 feet, full input ratings apply. In U.S.A., for elevations over 2,000 feet, reduce input 4% for each 1,000 feet above sea level by changing the burner orifices. ( See appropriate marking on the unit for input.) BRANCH CIRCUIT AMPACITY TABLE 2 4. The furnace is to be adjusted to obtain a temperature rise within the range specified on the appliance rating plate. BURNERS Burners for these units have been designed so that field adjustment is not required. Burners are accessible for easy cleaning when required. SUPPLY WIRE LENGTH - FEET 15 20 25 30 35 40 45 50 200 150 100 75 50 6 8 10 12 14 4 6 8 10 12 4 6 8 8 18 4 4 6 8 10 3 4 6 6 8 3 4 6 6 8 2 3 4 4 6 2 3 4 4 6 All exterior wiring must be within approved weatherproof conduit. The unit must be permanently grounded in accordance with local codes, or in the absence of local codes, with the N.E.C. ANSI/NFPA NO. 70-1987 or latest edition in the U.S.A. CONDENSATE DRAIN The condensate drain connection of the evaporator is a half coupling of 3/4" N.P.T. A trap must be provided to have proper condensate drainage. NOTE: Some single phase units are equipped with a single pole contactor. Caution must be exercised when servicing as only one leg of the power supply is broken with the contactor. Install condensate drain trap as shown in Figure 10. Use 3/ 4" drain connection size or larger. Do not operate without trap. Unit must be level or slightly inclined toward drain. An auxiliary drain is also provided. To wire units, make the following high and low voltage connections. DRAIN CONNECTION HIGH VOLTAGE WIRING Single phase Two leads should be connected to terminals L1 and L2 in the electrical control section, using wire sizes specified in wiring table. 2" MINIMUM UNIT FLEXIBLE TUBING - HOSE OR PIPE 3" MINIMUM Three phase Three leads should be connected to terminals L1, L2, and L3 in the electrical control section, using wire sizes specified in wiring table. A POSITIVE LIQUID SEAL IS REQUIRED FIGURE 10 LOW VOLTAGE WIRING COMBUSTION AIR FAN Inspect fan motor blower housing prior to each heating season to see that both are clear of obstructions and turn freely. NOTE: Some motors are dual voltage and require wiring change for 208V operation. See wiring diagram. Connect 24 V. wires from the thermostat to the corresponding wires in control box using No. 18 AWG as follows: FURNACE ACCESS PANEL Design of this system requires that the combustion compartment be sealed for proper furnace operation. Never operate furnace with access panel removed or screws loose. The glass inspection port allows observation of the burner operation with panel in place. IO-148D 9 LEAD THERMOSTAT NOTES White W (Heat) - Green G (Fan) - Yellow Y (Cool) - Red R(24V) - Orange Pink Y1 Y2 Only when economizer is utilized Only when economizer is utilized 1/04 The flue passageways and vent system should be inspected and cleaned (if required) by a qualified serviceman after the second year of service and annually thereafter using this procedure. Combustion air motor and blower should be checked for obstructions prior to each heating season. INTERNAL WIRING A diagram of the internal wiring of this unit is located on the interior of the electrical box cover. If any of the original wire, which was supplied with the appliance, must be replaced, the wire gauge and insulation must be the same as original wiring. 1. Turn off all power to the furnace and set the thermostat lever to the lowest temperature. 2. Shut off the gas supply to the furnace either at the meter or at a manual valve in the supply piping. 3. Remove the control door from the furnace. 4. Turn the gas control knob to the “off” position. 5. Mark the individual wires to the gas control for identifying purposes when they are to be re-connected. 6. Remove wires from the gas valve. 7. Using wrenches, separate the ground-joint union in the supply piping at the furnace. 8. Remove piping between the control valve and the groundjoint union. 9. Remove the burner assembly from the furnace by removing the (4) screws securing the burner box and lift the burner cover off. 10. Each heating section has a flue collector box cover in the flue outlet. Remove the screws in the collector box and wires from the combustion motor. 11. The furnace sections can now be cleaned by the use of a wire brush with a flexible handle. Slide brush through each section. Sweeping back and forth through each section will loosen any scale allowing it to fall to the bottom of the sections. The debris can now be brushed out of the bottom sections or cleaned with the nozzle of a vacuum cleaner. 12. Check the ports on the gas burners to make certain that they are clean. Brushing or jarring may loosen any accumulation. Standing the burner assembly on end will allow any scale to fall out of the entrance end of the burners. 13. Reinstall the flue collector box & combustion motor. 14. Replace the burner assembly and secure in position. 15. Reinstall the gas supply piping between the gas control and the ground joint union. 16. Re-connect all wiring that was previously disconnected. 17. Turn on the gas supply and check for leaks. 18. Turn on the electric power. 19. Follow the lighting procedure. Due to the cleaning operation, the system will contain air. Therefore, the system may have to be cycled a couple of times before the pilot gas will ignite. Transformer and combustion air motor are factory wired for 230 volts on 208/230 volt models. See wiring diagram for 208 volt wiring. 1. For branch circuit wiring (main power supply to unit disconnect), the minimum wire size for the length of run can be determined from Table 2 using the circuit ampacity found on the unit rating plate. From the disconnect to the unit, the smallest wire size allowable in Table 2 may be used, as the disconnect must be within the sight of the unit. 2. Wire size based on 60oC rated wire insulation and 30oC Ambient Temp. (86oF). 3. For more than three( 3) conductors in a raceway or cable, see the N.E.C. for derating the ampacity of each conductor. ELECTRONIC IGNITION SYSTEM MODE OF OPERATION See the Sequence of Operation Flowchart for Mode of Operation. OPERATING INSTRUCTIONS Instructions to start and shut off the furnace are in the “lighting instructions” on the unit and in the user’s manual. The initial start up on a new installation may require the control system to be energized for some time until any air has bled through the pilot burner and fuel gas is available at the pilot. CHECK OUT PROCEDURE Before leaving the installation, three (3) complete operating cycles should be observed. Carefully follow the lighting instructions. Run the unit through a normal operating cycle and observe the operation. SERVICE Service should only be conducted by qualified service personnel. See TroubleShooting Flowchart. MAINTENANCE The heat exchanger should operate for many years without excessive scale buildup in the flue passageways. However, it is recommended that the user have a qualified service man to inspect the flue passageways, the vent system, and burners for continued safe operation, paying particular attention to deterioration from corrosion or other sources. IO-148D 10 1/04 LIGHTING INSTRUCTIONS FOR YOUR SAFETY READ BEFORE OPERATING WARNING A. This appliance does not have a pilot. It is equipped with an ignition device which automatically lights the burners. Do not try to light the burners by hand. B. BEFORE OPERATING smell around the appliance area for gas. Be sure to smell next to the floor because some gas is heavier than air and will settle on the floor. WHAT TO DO IF YOU SMELL GAS Do not try to light any appliance. Do not touch any electric switch; do not use any telephone in your building. Immediately call your supplier from a neighbor's phone. Follow the gas suppliers instructions. If you do not follow these instructions exactly, a fire or explosion may result causing property damage, personal injury or loss of life. If you cannot reach your gas supplier, call the fire department. C. Use only your hand to move the gas control switch or knob. Never use tools. If the gas control switch or knob will not operate, don't try to repair it, call a qualified service technician. Force or attempted repair may result in a fire or explosion. D. Do not use this appliance if any part has been under water. Immediately call a qualified service technician to inspect the appliance and to replace any part of the control system and any gas control which has been under water. OPERATING INSTRUCTIONS 1. STOP! Read the safety information above on this label. 2. Set the thermostat to lowest setting. 3. Turn off all electric power to the appliance. 4. This appliance is equipped with an automatic ignition system which automatically lights the burners. Do not try to light the burners by hand. 5. Remove control access panel. 6. Move the gas control switch or knob to "OFF". GAS CONTROL SWITCH SHOWN IN "ON" POSITION 7. Wait five (5) minutes to clear out any gas. If you then smell gas, STOP! Follow "B" in the safety information above on this label. If you don't smell gas, go to the next step. 8. Move the gas control switch or knob to "ON". 9. Replace control access panel. 10. Turn on all electric power to the appliance. 11. Set the thermostat to the desired setting. 12. If the appliance will not operate, follow the instructions "To Turn Off Gas To Appliance" and call your service technician or gas supplier. KNOB ON OFF GAS CONTROL GAS CONTROL SWITCH SHOWN IN "ON" POSITION TO TURN OFF GAS TO APPLIANCE 1. Set the thermostat to its lowest setting. 2. Turn off all electric power to the appliance if service is to be performed. 4. Move the gas control switch or knob to "OFF". Do not force. 5. Replace control access panel. 3. Remove control access panel. WARNING: Improper installation, adjustment, alteration, service or maintenance can cause injury or property damage. Refer to the user's information manual provided with this furnace. For assistance or additional information consult a qualified installer, service agency or the gas supplier. This furnace must be installed in accordance with the manufacturers instructions and local codes. In the absence of local codes, follow the National Fuel Gas Code, ANSI Z223.1. For indoor installation. PGB & PGJ For outdoor installation only. WARNING: If not installed, operated and maintained in accordance with the manufacturer's instructions, this product could expose you to substances in fuel combustion which can cause death or serious illness and which are known to the State of California to cause cancer, birth defects or other reproductive harm. This product contains fiberglass insulation. Fiberglass insulation contains a chemical known by the State of California to cause cancer. FOR YOUR SAFETY Do not store or use gasoline or other flammable vapors and liquids in the vicinity of this or any other appliance. IO-148D 11 B14933-239 1/04 WIRING DIAGRAM - SINGLE PHASE ALS HEAT COOL UNUSED L1 L1 W NOTE #3 6 11 8 5 2 7 4 1 BL BL O O THC-FIELD WIRING O THC-NO ECONOMIZER BL W R W R R R LS G W W G G R R Y Y THC-WITH ECONOMIZER OPTION 1-STAGE COOLING G W O W W G G R R Y 1 W R B R B F W C R Y1 Y 1 Y 2 Y 2 L2 H BL Y BJB W L1 G R T2 R Y R G BL CC T1 R W W R NOTE #5 B Y 2-STAGE COOLING Y CAP1 GV VM W ECON B C ES O Y R P 2 IGN FS O BR R R SA M 3 BR 3 10 MV BL 1 W GV B R R 9 GAS VALVE MV W R 12 (ALT.) W. R. HONEYWELL GAS VALVE RS 3 C W FS BR 2 208 TRANS 24V BR D1 IIC W B W 1 240 W L2 L2 L2 L2 B R NOTE #2 B B GRD B Y Y PU B G W R R PLUG FURNISHED W ITH ECONOMIZER G BL B C B BR S Y R PU R CM COMP B B EM BR BR Y POWER SUPPLY 5 5 2 O 1 4 4 1 R W G Y 2 Y1 L2 SUPPLY VOLTAGE 208-230/1/60 COMPONENT LEGEND CH C L1 COMP C S H CAP1 L1 H L1 D1 L2 CC CAP 2 F CM (LOW) EM L2 L1 L2 IGN FS 4 WIRING CONDENSER MOTOR LOW VOLTAGE FIELD INSTALLED POWER FIELD INSTALLED CONTROL CONTRACTOR CRANKCASE HEATER END SWITCH EVAPORATOR MOTOR FLAME SENSOR GAS VALVE INTEGRATED IGNITION CONTROL IGNITOR LIMIT SWITCH WIRE CODE B BLACK BL BR G O PK PU R W Y BLUE BROWN GREEN ORANGE PINK PURPLE RED WHITE YELLOW NOTES LS 5 LINE VOLTAGE PL PLUG RS ROLLOUT SWITCH SA START ASSIST THC THERMOSTAT HEAT & COOL TRANS TRANSFORMER VM VENT MOTOR 2 1 FS UNMARKED TERMINAL CAP CAPACITOR COMP COMPRESSOR CC CH ES EM FS GV IIC IGN LS L2 VM FUSE MARKED TERMINAL BJB BLOWER JUNCTION BOX CM (HIGH) C L1 WIRE SPLICE ALS AUXILLARY LIMIT SWITCH T2 R T1 ECONOMIZER TO THERMOSTAT 208-230/1/60 CAP 2 CC 3 PL1 2 (OPTIONAL) NOTE #4 L1 PLE 3 PK 1. REPLACEMENT WIRE MUST BE THE SAME SIZE AND TYPE OF ALS INSULATION AS ORIGINAL.(USE COPPER CONDUCTOR ONLY). RS 3 MV IIC 6 GV 2. FOR 208 VOLT TRANSFORMER OPERATION MOVE WHITE WIRE MV FROM TERMINAL 1 TO TERMINAL 2 ON TRANSFORMER. 3. FOR 208 COMBUSTION MOTOR OPERATION CONNECT BLACK LEAD ES IN PLACE OF RED LEAD AT IIC (D1). 8 7 9 4. CRANKCASE HEATER (OPTIONAL). ECON 10 12 5. START ASISST USED ON MODELS WITH INERTIA "A" SHELL COMPRESSORS ONLY. CC 11 6 5 4 3 2 1 PL1 G R W Y1 Y2 Y TO THC MAX FUSE SIZE MAX HACR BREAKER SIZE 2 TON 2.5 TON 3 TON 3.5 TON 4 TON 5 TON 2 TON 2.5 TON 3 TON 3.5 TON 4 TON 5 TON 25 35 40 50 50 60 STATUS LIGHT 20 30 40 50 50 60 208-230/1/60 EQUIP. STATUS ON NORMAL OPERATION OFF NO POWER OR INTERNAL CONTROL FAULT IGNITION FAILURE OR OPEN ROLLOUT SWITCH OR OPEN AUX. LIMIT 1 BLINK I N S T A L L E R /S E R V I C E M A N THE STATUS LIGHT ON THE FURNACE CONTROL MAY B E U S E D A S A G U ID E T O T R O U B L E S H O O T I N G T H I S APPLIANCE. STATUS LIGHT CODES ARE AS FOLLOWS: SWITCH 2 BLINKS 3 BLINKS LABEL MAT'L: WHITE VINYL LABEL SIZE: 6 X 11 B29120-02D IS ADHESIVE BACKED LABEL B29121-02D IS 8.5 X 11.0 PAPER LABEL END SWITCH OPEN END SWITCH CLOSED W ITHOUT INDUCER ON 4 BLINKS OPEN LIMIT SWITCH 5 BLINKS FALSE FLAME SENSED 6 BLINKS COMPRESSOR OUTPUT DELAY CHECK CHECK INPUT POWER CHECK FUSE ON CONTROL REPLACE CONTROL GAS FLOW GAS PRESSURE GAS VALVE FLAME SENSOR FLAME ROLLOUT BAD SWITCH AUX. LIMIT OPEN VENTER END SWITCH VENTER END SWITCH MAIN LIMIT OPEN BAD SWITCH STICKING GAS VALVE 3 MIN. COMP. ANTI-CYCLE TIMER B29121-02D IO-148D 12 1/04 WIRING DIAGRAM - THREE PHASE W BL R R 1 2 3 2 4 C NOTE #2 1 240 BL 2 208 TRANS 24V X COOL 1 HONEYWELL HSP GAS VALVE/IGNITION CONTROL BL K1 K2 3 1 4 2 BL W W K3 PILOT/ SENSOR ASSEMBLY BR O S B 3 C R R HEAT W B W W SEC N DI 1 XFMR LEADS MOTOR BR UNUSED B R BR O ALS W Z1 Z2 W T W I N R THC-FIELDWIRING W O THC-NO ECONOMIZER W Y BR C SPEED OFF Y C G Y W R O CLT B DELAY 1 2 3 O 4 LS UP W W G G R R Y Y RS NOTE #5 B Y B Y B R CC T2 L1 CAP1 L2 ES L3 B W W G R R Y1 Y1 Y2 Y2 Y POWER SUPPLY R C B G 208-230/ 3/60 PLUG FURNISHED WITH ECONOMIZER Y S R CM COMP B B PK BR Y BL BR BR R Y1 B TO THC EM G R NOTE #3 Y PU Y R Y2 G W Y1 W G B BR B W 2-STAGE COOLING VM R B R BL PU B Y/R O T3 R W B Y BJB O Y BL W W Y T1 B Y R R BL G THC-WITH ECONOMIZER OPTION 1-STAGE COOLING 3 3 PL1 PK 2 5 5 2 O 1 4 4 1 ECONOMIZER (OPTIONAL) NOTE #4 O PLE G G CAP 2 L1 L3 L2 SUPPLY VOLTAGE 208-230/3/60 COMPONENT LEGEND WIRE SPLICE CH CC T1 N2 T2 R C COMP CAP 2 CC S CM (HIGH) (LOW) EM N3 VM C S1 H S1 D1 S1 T3 TFC TFC 4 MV 1 6 PILOT/ SENSOR ASSEMBLY WIRE CODE B BLACK BL BR G O PK PU R W Y BLUE BROWN GREEN ORANGE PINK PURPLE RED WHITE YELLOW 1. REPLACEMENT WIRE MUST BE THE SAME SIZE AND TYPE OF INSULATION AS ORIGINAL.(USE COPPER CONDUCTOR ONLY). ALS IN PLACE OF RED LEAD AT TFC (D1). RS ES 3 G FROM TERMINAL 1 TO TERMINAL 2 ON TRANSFORMER. 3. FOR 208 COMBUSTION MOTOR OPERATION CONNECT BLACK LEAD LS LIMIT 4. CRANKCASE HEATER (OPTIONAL). 5. COMP. LOCKOUT TIMER USED ONLY ON MODELS EQUIPPED WITH SCROLL COMPERSSORS. W 3 4 CLT CC 1 2 CLT 6 5 4 3 2 1 PL1 R LOW VOLTAGE FIELD INSTALLED POWER FIELD INSTALLED CONTROL 2. FOR 208 VOLT TRANSFORMER OPERATION MOVE WHITE WIRE LIMIT R WIRING NOTES 2 1 3 2 4 5 LINE VOLTAGE GV GAS VALVE IC IGNITION CONTROL LS LIMIT SWITCH PL PLUG RS ROLLOUT SWITCH SA START ASSIST TFC TIMED FAN CONTROL THC THERMOSTAT HEAT & COOL VM VENT MOTOR C HONEYWELL HSP GAS VALVE/IGNITION CONTROL GV&IC CAP CAPACITOR COMP COMPRESSOR ES END SWITCH EM EVAPORATOR MOTOR S2 HONEYWELL BJB BLOWER JUNCTION BOX UNMARKED TERMINAL CC CONTRACTOR CH CRANKCASE HEATER CLT COMP. LOCKOUT TIMER S1 N4 X MARKED TERMINAL CM CONDENSER MOTOR CC N1 ALS AUXILLARY LIMIT SWITCH G W Y1 Y2 Y MAX FUSE SIZE MAX HACR BREAKER SIZE 3 TON 25 3.5 TON 30 4 TON 35 5 TON 40 3 TON 20 3.5 TON 30 4 TON 30 5 TON 40 TO THC 208-230/3/60 IO-148D 13 B29121-03B 1/04 WIRING DIAGRAM - 460V W O HEAT COOL B GR D1 L1 L1 BL W 460 9 3 11 8 5 2 7 4 1 R MV BL O O O THC-NO ECONOMIZER B BL BR W R R LS G G B 3 R 4 R 2 B 4 B R B Y T1 T2 L1 T3 L2 B Y PU Y W G R Y1 Y1 Y 2 Y 2 BL GRD B Y Y B NOTE #2 G W R R PLUG FURNISHED WITH ECONOMIZER G BL C B BR S Y R PU CM COMP B NOTE #3 BR BR PLE Y POWER SUPPLY 2 5 5 2 O 1 4 4 1 L2 R W G Y2 Y1 L3 460/3/60 COMPONENT LEGEND CH T1 WIRE SPLICE COMP CAP 2 CC S CC (HIGH) T3 (LOW) VM 230 C TRANS2 2 4 2 4 460 EMR TRANS1 1 FS H EMR FS C 1 1 D1 4 IDMR LS MV GV MV WHITE YELLOW INSULATION AS ORIGINAL.(USE COPPER CONDUCTOR ONLY). BLACK MOTOR LEAD. 12 3. CRANKCASE HEATER (OPTIONAL). CC PL1 W W Y HIGH SPEED REPLACE YELLOW MOTOR LEAD AT EMR#2 WITH 11 G BLACK BLUE BROWN GREEN ORANGE PINK PURPLE RED 2. 460V UNITS ARE SINGLE SPEED, TO CHANGE FROM LOW TO ECON 10 WIRE CODE B BL BR G O PK PU R 1. REPLACEMENT WIRE MUST BE THE SAME SIZE AND TYPE OF ES 8 7 CONTRACTOR CRANKCASE HEATER END SWITCH EVAPORATOR MOTOR NOTES RS 3 IIC 6 CC CH ES EM LOW VOLTAGE FIELD INSTALLED POWER FIELD INSTALLED CONTROL PL PLUG RS ROLLOUT SWITCH SA START ASSIST THC THERMOSTAT HEAT & COOL TRANS TRANSFORMER VM VENT MOTOR 3 3 5 ALS CONDENSER MOTOR IIC INTEGRATED IGNITION CONTROL IGN IGNITOR LS LIMIT SWITCH 2 FUSE W IRING LINE VOLTAGE CM EMR EVAPORATOR MOTOR RELAY FS FLAME SENSOR GV GAS VALVE IDMR INDUCED DRAFT MOTOR RELAY IDMR IGN UNMARKED TERMINAL CAP CAPACITOR COMP COMPRESSOR CM EM MARKED TERMINAL ALS AUXILLARY LIMIT SWITCH BJB BLOWER JUNCTION BOX T2 R C ECONOMIZER TO THERMOSTAT 460/3/60 SUPPLY VOLTAGE CC 3 PK (OPTIONAL) CAP 2 L1 PL1 3 B EM R R Y 1 B L3 B BJB 9 G R BR W R W G R R CAP1 B Y W G BL CC W B W B Y R 1 EMR R Y 2-STAGE COOLING Y 2 G R W O BL 1 W G THC-WITH ECONOMIZER OPTION 1-STAGE COOLING W R GV THC-FIELD WIRING O R BL 3 C IGN FS BR R IDMR P 2 ES O ECON G M VM BL R W BL 1 3 B R Y W GV C W 10 GAS VALVE MV W C TRANS 24V R 6 W (ALT.) W. R. HONEYWELL GAS VALVE RS BL R 12 W W FS BR 460 230 UNUSED GR L2 L2 L2 L2 IIC ALS TRANS2 Y1 Y2 Y 6 5 4 MAX FUSE SIZE MAX HACR BREAKER SIZE 3 2 1 5 TON 5 TON 20 20 TO THC 460/3/60 STATUS LIGHT EQUIP. STATUS ON NORMAL OPERATION OFF NO POWER OR INTERNAL CONTROL 1 BLINK IGNITION FAILURE OR OPEN ROLLOUT SWITCH OR OPEN AUX. LIMIT 2 BLINKS END SWITCH OPEN 3 BLINKS END SWITCH CLOSED W ITHOUT INDUCER ON FAULT IN S T A L L E R / S E R V I C E M A N THE STATUS LIGHT ON THE FURNACE CONTROL MAY BE USED AS A GUIDE TO TROUBLESHOOTING THIS APPLIANCE. STATUS LIGHT CODES ARE AS FOLLOWS: SWITCH LABEL MAT'L: WHITE VINYL LABEL SIZE: 6 X 11.5 4 BLINKS OPEN LIMIT SWITCH B29120-04C IS ADHESIVE BACKED LABEL B29121-04C IS 8.5 X 11.0 PAPER LABEL 5 BLINKS FALSE FLAME SENSED 6 BLINKS COMPRESSOR OUTPUT DELAY CHECK CHECK INPUT POWER CHECK FUSE ON CONTROL REPLACE CONTROL GAS FLOW GAS PRESSURE GAS VALVE FLAME SENSOR FLAME ROLLOUT BAD SWITCH AUX. LIMIT OPEN VENTER END SWITCH VENTER END SWITCH MAIN LIMIT OPEN BAD SWITCH STICKING GAS VALVE 3 MIN. COMP. ANTI-CYCLE TIMER B29121-04C IO-148D 14 1/04 COOLING TROUBLESHOOTING CHART WARNING DISCONNECT ALL POWER TO UNIT BEFORE SERVICING. SYMPTOM High head - low suction High head - high or normal suction Low head - high suction Unit will not run POSSIBLE CAUSE REMEDY a. Restriction in liquid line or capillary tube a. Remove or replace defective components a. Dirty condenser coil a. Clean coil b. Overcharged b. Correct System Charge c. Condenser fan not running c. Repair or replace a. Incorrect capillary tube a. Replace evaporator assembly b. Defective compressor valves b. Replace compressor a. Power off or loose electrical connection a. Check for unit voltage at contactor in unit b. Thermostat out of calibration set too high b. Reset c. Defective contactor c. Check for 24 volts at contactor coil - replace if contacts are open d. Blown fuses or tripped breaker d. Replace fuse or reset breaker e. Transformer defective e. Check wiring - replace transformer f. High or low pressure control open (Optional) f. Reset high pressure control or check unit charge High pressure control opens at 425 psi Low pressure control opens at 25 psi Condenser fan runs compressor doesn't Low suction - cool compressor Iced evaporator coil Compressor short cycles Registers sweat High suction pressure Insufficient cooling Evaporator coil freezing or frosting g. Compressor overload contacts open g. Replace compressor NOTE: wait at least 2 hours for overload to reset a. Loose connection a. Check for unit voltage at compressor - check and tighten all connections b. Compressor stuck, grounded or open winding open internal overload b. Wait at least 2 hours for overload to reset. If still open, replace the compressor c. Low voltage connection c. At compressor terminals, voltage must be within 10% of nameplate volts when unit is operating a. Low indoor airflow a. Increase speed of blower or reduce restriction and replace air filters a. Defective overload protector a. Replace - check for correct voltage b. Unit cycling on low pressure control b. Check refrigerant charge and/or airflow a. Low airflow a. Increase speed of blower or reduce restriction replace air filter a. Excessive load a. Recheck load calculation b. Defective compressor b. Replace a. Improperly sized unit a. Recalculate load b. Improper airflow b. Check - should be approximately 400 CFM per ton c. Incorrect refrigerant charge c. Charge per procedure attached to unit service panel d. Incorrect voltage d. At compressor terminals, voltage must be within 10% of nameplate volts when unit is operating a. Low airflow a. Check - should be approximately 400 CFM per ton, dirty air filters, all duct outlets open b. Low refrigerant charge b. Properly charge unit c. Operating unit in cooling mode below 65 F outdoor temperature e IO-148D 15 c. Install or check low ambient control, should be open below 65 F outdoor temperature e 1/04 FLOWCHARTS HTG OPERATIONS TURN BOTH VENT BLOWERS & EVAPORATORS ON NO LIMIT SWITCH CLOSED TERMINATION OF HTG OPERATION T STAT SATISFIED THERMOSTAT CALL FOR HEAT TURN GAS VALVE OFF VENT MOTOR END SWITCH OPEN DISPLAY ERROR CODE. GO INTO SOFT LOCKOUT (60 MIN.) AFTER 5 MIN. NO ACTIVATE VENT MOTOR TURN VENT MOTOR OFF AFTER 30 SEC. DELAY DISPLAY ERROR CODE. GO INTO SOFT LOCKOUT (60 MIN.) VENT MOTOR END SWITCH CLOSED TURN EVAPORATOR BLOWER OFF AFTER PRESET OFF DELAY NO 15 SECOND VENT MOTOR INTER PURGE ACTIVATE SPARK IGNITOR NO OPEN GAS VALVE 3RD IGNITOR ATTEMPT FLAME SENSOR DETECTS FLAME YES NO YES START EVAPORATOR BLOWER AFTER 30 SEC. TIME DELAY Quality Makes the Difference! All of our systems are designed and manufactured with the same high quality standards regardless of size or efficiency. We have designed these units to significantly reduce the most frequent causes of product failure. They are simple to service and forgiving to operate. We use quality materials and components. Finally, every unit is run tested before it leaves the factory.That’swhy we know ...There’s No Better Quality. Visit our web site at www.goodmanmfg.com for information on: • Goodman products • Warranties • Customer Services • Parts • Contractor Programs and Training • Financing Options © 2003-2004 Goodman Manufacturing Company, L.P. IO-148D 16 1/04
















