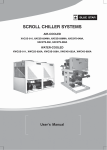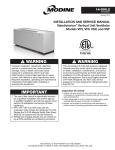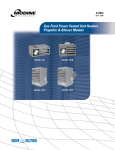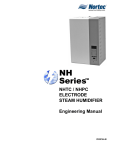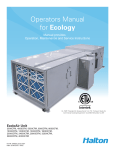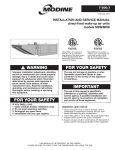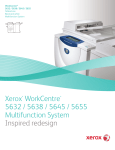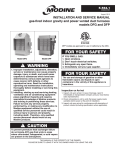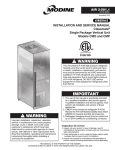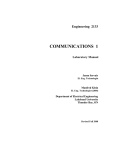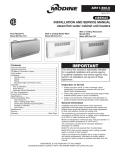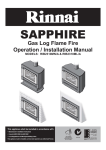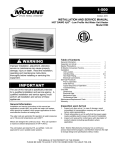Download WARNING WARNING WARNING
Transcript
MCP15-500.0 5H0816400000 September, 2011 installation and service manual commercial packaged ventilation system units model MPR WARNING Improper installation, adjustment, alteration, service or maintenance can cause property damage, injury or death, and could cause exposure to substances which have been determined by various state agencies to cause cancer, birth defects or other reproductive harm. Read the installation, operating and maintenance instructions thoroughly before installing or servicing this equipment. WARNING This unit contains R-410A high pressure refrigerant. Hazards exist that could result in personal injury or death. Installation, maintenance, and service should only be performed by an HVAC technician qualified in R-410A refrigerant and using proper tools and equipment. Due to much higher pressure of R-410A refrigerant, DO NOT USE service equipment or tools designed for R22 refrigerant. WARNING FIRE OR EXPLOSION HAZARD Failure to follow safety warnings exactly could result in serious injury, death or property damage. Be sure to read and understand the installation, operation and service instructions in this manual. Improper installation, adjustment, alteration, service or maintenance can cause serious injury, death or property damage. Do not store or use gasoline or other flammable vapors and liquids in the vicinity of this or any other appliance. WHAT TO DO IF YOU SMELL GAS: • Do not try to light any appliance. • Do not touch any electrical switch, do not use any phone in your building. • Leave the building immediately. • Immediately call your gas supplier from a phone remote from the building. Follow the gas supplier’s instructions. • If you cannot reach your gas supplier, call the fire department. Installation and service must be performed by a qualified installer, service agency or the gas supplier. Inspection on Arrival 1. Inspect unit upon arrival. In case of damage, report it immediately to transportation company and your local factory sales representative. 2. Check rating plate on unit to verify that power supply meets available electric power at the point of installation. 3. Inspect unit upon arrival for conformance with description of product ordered (including specifications where applicable). THIS MANUAL IS THE PROPERTY OF THE OWNER. PLEASE BE SURE TO LEAVE IT WITH the owner WHEN YOU LEAVE THE JOB. special precautions / table of contents Special Precautions THE INSTALLATION AND MAINTENANCE INSTRUCTIONS IN THIS MANUAL MUST BE FOLLOWED TO PROVIDE SAFE, EFFICIENT AND TROUBLE-FREE OPERATION. iN ADDITION, PARTICULAR CARE MUST BE EXERCISED REGARDING THE SPECIAL PRECAUTIONS LISTED BELOW. FAILURE TO PROPERLY ADDRESS THESE CRITICAL AREAS COULD RESULT IN PROPERTY DAMAGE OR LOSS, PERSONAL INJURY, OR DEATH. THESE INSTRUCTIONS ARE SUBJECT TO ANY MORE RESTRICTIVE LOCAL OR NATIONAL CODES. HAZARD INTENSITY LEVELS 1. DANGER: Indicates an imminently hazardous situation which, if not avoided, WILL result in death or serious injury. 2. WARNING: Indicates a potentially hazardous situation which, if not avoided, COULD result in death or serious injury. 3. CAUTION: Indicates a potentially hazardous situation which, if not avoided, MAY result in minor or moderate injury. 4. Important: Indicates a situation which, if not avoided, MAY result in a potential safety concern. 1. Appliances are designed for outdoor installation only. DO NOT LOCATE APPLIANCES INDOORS. 2. The unit must be operated with a condensate trap. Failure to install a condensate drain trap may result in condensate overflowing from the drain pan, causing damage to the unit and building. 3. Purging of air from gas lines should be performed as described in ANSI Z223.1 - latest edition “National Fuel Gas Code”, or in Canada in CAN/CGA-B149 codes. 4. Ensure that the supply voltage to the appliance, as indicated on the serial plate, is not 5% less than the rated voltage. 5. Do not overcharge the refrigeration system. This can lead to elevated compressor discharge pressure and possibly flooding the compressor with liquid. 6. Do not reuse any mechanical or electrical component which has been wet. Such component must be replaced. important danger Appliances must not be installed where they may be exposed to a potentially explosive or flammable atmosphere. warning 1. All field gas piping must be pressure/leak tested prior to operation. Never use an open flame. Use a soap solution or equivalent for testing. 2. Gas pressure to appliance controls must never exceed 14" W.C. (1/2 psi). 3. Disconnect power supply before making wiring connections to prevent electrical shock and equipment damage. 4. All appliances must be wired strictly in accordance with the wiring diagram furnished with the appliance. Any wiring different from the wiring diagram could result in a hazard to persons and property. 5. Any original factory wiring that requires replacement must be replaced with wiring material having a temperature rating of at least 105°C. 6. To reduce the opportunity for condensation, the minimum sea level input to the appliance, as indicated on the serial plate, must not be less than 5% below the rated input, or 5% below the minimum rated input of dual rated units. 7. Ensure that the supply voltage to the appliance, as indicated on the serial plate, is not 5% greater than the rated voltage. 8.When the dead front disconnect switch is in the “OFF” position, supply power remains energized at top of the dead front disconnect switch. The switch body is located inside of another junction box to protect against contact with the live wiring. The junction box must not be disassembled unless the main power supply from the building to the unit is de-energized. 9. This unit contains R-410A high pressure refrigerant. Hazards exist that could result in personal injury or death. Installation, maintenance, and service should only be performed by an HVAC technician qualified in R-410A refrigerant and using proper tools and equipment. Due to much higher pressure of R-410A refrigerant, DO NOT USE service equipment or tools designed for R22 refrigerant. 10.When servicing or repairing this equipment, use only factory-approved service replacement parts. A complete replacement parts list may be obtained by contacting Modine Manufacturing Company. Refer to the rating plate on the appliance for complete appliance model number, serial number, and company address. Any substitution of parts or controls not approved by the factory will be at the owner's risk. 2 caution 1. To prevent premature heat exchanger failure, do not locate ANY gas-fired appliances in areas where corrosive vapors (i.e. chlorinated, halogenated or acid) are present in the atmosphere. 2. To prevent premature heat exchanger failure, the input to the appliance, as indicated on the serial plate, must not exceed the rated input by more than 5%. 3.To prevent premature heat exchanger failure, observe heat exchanger tubes by looking at the heat exchanger through the field installed access openings in connecting ductwork. If the tubes become red while blower and duct furnace are in operation, check to be sure the blower has been set to deliver the proper airflow for the application. Refer to page 11 for Blower Adjustments. 4. Start-up and adjustment procedures should be performed by a qualified service agency. 5. All refrigeration checks must be made by a qualified R-410A refrigeration technician. 6. Do not release refrigerant to the atmosphere. When adding or removing refrigerant, all national, state/province, and local laws must be followed. 7. To check most of the Possible Remedies in the troubleshooting guide listed in Table 22.1, refer to the applicable sections of the manual. Table of Contents Inspection on Arrival............................................................. 1 Special Precautions.............................................................. 2 SI (Metric) Conversion Factors............................................ 3 Unit Location........................................................................ 3 Combustible Material and Service Clearances............. 3 Roof Curb/Duct Installation............................................ 4 Rigging Instructions/Unit Installation............................. 5 Unit/Condensate Drain Installation................................ 5 Electrical Connections................................................... 6 Gas Connections/Venting...........................................8-9 Start-Up Procedure............................................................ 10 General........................................................................ 10 Blower Adjustments..................................................... 11 Checking Refrigerant Charge...................................... 12 Gas Heating Option................................................14-15 Unit Features/Options Location Drawings.....................16-17 Dimensions/Weights . ...................................................18-20 Maintenance....................................................................... 21 Service & Troubleshooting............................................22-23 Serial Plates and Serial Numbers.................................24-25 Model Nomenclature.......................................................... 27 Commercial Warranty........................................... Back Page MCP15-500.0 si (metric) conversion factors / unit location SI (Metric) Conversion Factors Table 3.1 To Convert Multiply By To Obtain "W.C. 0.24 kPa psig 6.893 kPa °F (°F-32) x 0.555 °C inches 25.4 mm feet 0.305 meters CFM 0.028 m3/min To Convert Multiply By To Obtain CFH 1.699 m3/min Btu/ft3 0.0374 mJ/m3 pound 0.453 kg Btu/hr 0.000293 kW/hr gallons 3.785 liters psig 27.7 "W.C. 5. Be sure that the minimum clearances to combustible materials and recommended service clearances are maintained. For units with the gas heating option, be sure clearances are maintained to the combustion air inlet louvers and power exhauster discharge cover. Units are designed for installation on non-combustible surfaces with the minimum clearances shown in Figure 3.1. Figure 3.1 - Combustible Material & Service Clearances 36.00 Unit Location danger SEE NOTE 2 Appliances must not be installed where they may be exposed to potentially explosive or flammable atmosphere. 48.00 SEE NOTE 1 36.00 caution Appliances are designed for outdoor installation only. DO NOT LOCATE APPLIANCES INDOORS. FOR UNITS WITH GAS HEATING, MAINTAIN 12" MINIMUM CLEARANCE TO COMBUSTIBLES FROM VENT TERMINATIONS important To prevent premature heat exchanger failure, do not locate ANY gas-fired appliances in areas where corrosive vapors (i.e. chlorinated, halogenated or acid) are present in the atmosphere. Location Recommendations 1. When locating the packaged rooftop unit, Model MPR, consider general space and cooling/heating requirements and availability of gas and electrical supply. 2. Be sure the structural support at the unit location site is adequate to support the weight of the unit and any other required support structure. For proper operation the unit must be installed in a level horizontal position. 3, All mechanical equipment generates some sound and vibration that may require attenuation. Locating the equipment away from the critical area is desirable within ducting limitations. Frequently, units can be located above utility areas, corridors, restrooms, and other non-critical areas. Generally, a unit should be located within 15 feet of a primary support beam. Smaller defections mean lesser vibration and noise transmission. For critical applications, please consult with an acoustical attenuation expert. 4. Do not install units in locations where the flue products (if equipped with a gas fired heating option) can be drawn into the adjacent building openings such as windows, fresh air intakes, etc. 48.00 SEE NOTE 3 ACCESSORY RAINHOOD ADDITIONAL CLEARANCES: -CLEARANCE ABOVE UNIT MUST BE UNOBSTRUCTED. -CLEARANCE TO COMBUSTIBLES BELOW THE UNIT IS 6" MINIMUM. ➀ The minimum required clearance for service/maintenance is 48". If the ability for future condenser coil replacement is desired, the minimum clearance must be 112". See Note 2 for alternate coil replacement direction. ➁ The minimum required clearance for service/maintenance is 36". If the ability for future condenser coil replacement is desired, the minimum clearance must be 112" from the end panel of the condenser section. See Note 1 for alternate coil replacement direction. ➂ The minimum required clearance for service/maintenance is 48". If the ability for future evaporator and/or hot gas reheat coil replacement is desired, the minimum clearance must be 64". 6. On units that have fresh air openings, a method must be provided to prevent water and debris from entering the unit such as a rainhood, which is available as an accessory from Modine. Where possible, install the unit so that the inlet is not facing into the prevailing wind to prevent water entrainment. MCP15-500.0 3 ROOF CURB / DUCT INSTALLATION / RIGGING INSTRUCTIONS Roof Curb Installation Duct Installation An optional roof curb is available to simplify site preparation and raise the unit above roof water and snow level for drainage. It can be installed in advance of the unit. The curb is shipped knocked down with separate instructions (Literature MCP15-590) for its assembly, flashing, and sealing with the roof. The following are some general guidelines for roof curb installed units: 1. The unit is designed to accept 90° flanged ductwork on both the supply and return air openings. Refer to the roof curb (Figure 20.1) or the unit base (Figure 19.1) dimensional drawings to determine the location of the openings. 2. Acoustic duct liners are recommended on all internal supply and return air ducts. 3. When ductwork is installed prior to unit arrival, flexible connections should be included to make connections easier and to simplify possible future service. 4. When a roof curb is used in conjunction with factory supplied discharge and/or return air connectors, the ductwork can be fastened to the connectors prior to the unit installation. The connectors will accept 90° flanged ductwork (see Figure 4.2). 1. The roof structure must be adequately designed to support the live weight load of the unit and any other required support structure. The roof curb should be supported at points no greater than five feet apart. Additional truss reinforcement should be provided, if necessary. 2. Roof curbs supplied by Modine are fabricated from 10 gauge galvanized steel and supplied knocked down for assembly on the job site. The curb consists of two side pieces, two end pieces, gasketing, four joiner angles, four 2x4 inch wood nailing strips, nuts, bolts, and washers. 3. Outside dimensions must be held when installing curb. Top surface must be level and straight to insure weathertightness. If roof is pitched it will be necessary to construct a sub-base on which to install the curb. All corners must be square. 4. All dimensions are +1/8 inch. Figure 4.2 - Discharge and/or Return Air Connectors UNIT BASE 90° FLANGED DUCTWORK (By Installer) BEFORE UNIT INSTALLATION CAULK ALL MATING SURFACES (Caulk by installer) 5. Final electric and gas connections must be made after unit is installed to allow for tolerance in setting of unit on curb. For electrical power supply allow approximately eight feet of wire, plus provisions for weathertight flexible conduit for connection to unit, as required by local codes. 6. Maintain a 12-inch minimum height from top of roof deck to top of curb. 7. Caulk butt joints after curb is assembled and installed on roof structural members and roof flashing is added. 8. For improved sound attentuation, line the roof deck within the curb area with 2" acoustic fiberglass. ROOF CURB DISCHARGE AIR CONNECTOR 5. To assure proper air flow from the unit, follow these duct design recommendations: a. Be sure ducts are properly sized and installed. b. As a general rule, all discharge ducts should have a straight run of at least three (3) hydraulic duct diameters before making turns in the ductwork. Figure 4.1 - Typical Curb Details Curb Gasketing* Counterflashing (By Others) Roofing Material (By Others) Insulation (By Others) Cant Strip (By Others) 2" Acoustic Fiberglass (By Others) 6" Inverted Channel Both Sides (By Others) *Available as a factory supplied, field installed accessory. 4 c. W herever turns in the duct work is made, include turning vanes. d. Supply air ducts in a “T” configuration should be avoided to prevent air temperature stratification. If this configuration must be used, provide appropriate mixing devices and/or the necessary straight duct length before the “T” to provide uniformly mixed air temperature delivery to both supply air duct trunks. Utility Connections Roof Insulation (By Others) Roof Truss Hydraulic Duct Diameter for Rectangular Ducts = 4A/P Hydraulic Duct Diameter for Circular Ducts = D where: A = Cross Sectional Area of Rectangular Duct P = Perimeter of Rectangular Duct D = Diameter of Round Cut 2 x 4 Wooden Nailing Strip* Curb* RETURN AIR CONNECTOR Utility and control connections can be made to the unit from the bottom or through the fixed side panels. Holes can be made in fixed side panels to accommodate utility connections as specified according to the unit dimensional drawings. Sealing of holes cut in the unit casing for utility connections should be done with care to prevent air and water leaks. Roof Deck MCP15-500.0 UNIT / CONDENSATE DRAIN INSTALLATION Rigging Instructions Four 1.5" eye bolts at the top of the unit in each corner are supplied to facilitate lifting the unit. For either crane or helicopter lift of the equipment to the rooftop, connect sturdy steel cables or chains with eye loops as illustrated in Figure 5.1. For stability in lifting and lowering and to prevent damage to the eye bolt lifting points, include a spreader bar as illustrated in Figure 5.1. Figure 5.1 - Typical Rooftop Furnace Rigging ADJUST CHAIN LENGTH SO UNIT IS LEVEL WHEN LIFTED SPREADER BAR AND LIFTING CHAINS BY INSTALLER (4) 1.50" LIFTING EYE BOLTS (EACH CORNER OF UNIT) APPROX. 75° RAINHOOD ACCESSORY (FIELD INSTALL) Unit Installation Follow site preparation instructions for the roof curb before installation. Check the Serial Plate(s) of unit with plans to be sure unit is properly located (see pages 24 and 25). Although units may look outwardly similar, their function, capacities, options, and accessories will often vary. Check dimensions. If unit is to be installed on a factory-supplied curb: 1. Install roof curb using instructions on page 4. 2. Thoroughly clean and dry the top of the curb surface. 3. Lay a bead of weather resistant caulking on top perimeter of roof curb as illustrated in Figure 4.2. 4. Orient hoisted unit to its ductwork and set it down evenly on curb. 5. Make final unit connections to the electric power supply and remote control circuits. Connect the gas lines to the unit heating compartment in accordance with the submittal drawings and architect plans. Caulk all utility line clearance holes on the unit after connections are completed. 1. The condensate drain pan includes a 1-1/4" female NPT stainless steel connection accessible from the exterior of the unit casing. Do not reduce the drain diameter. 2. The drain line should include unions for disconnecting the line at or near the unit for maintenance/servicing of the unit. The drain line must not interfere with access panels, which are removable for maintenance/service. 3. The drain line must include a trap immediately after the unit, as shown in Figure 5.2. Failure to do so will result in water that cannot properly drain from the unit, eventually causing the drain pan to fill and overflow. If the drain pan overflows, significant damage can occur to the unit and/or building on which the unit is installed. A drain pan float switch is included as standard and will disable the unit if the maximum water level is reached. 4. The design of the trap design is critical to ensure proper drainage. If the trap is not constructed properly with the dimensions as outlined in the following instructions, air could be drawn through the drain pipe and into the system or could back up into the drain pan. • The drain is located on the suction side of the main supply air fan, resulting in a negative pressure relative to outside the unit cabinet. The trap height must be at least 6” to account for maximum negative pressure, including allowance for dirty filters. Note that the trap height is the difference in height from the drain connection of the unit to the leaving side of the trap. Refer to Figure 5.2. The trap depth must be ½ x the trap height. For example, if the trap height is the minimum 6”, the trap depth must be 3” (see Figure 5.2). • For maintenance, it is recommended to have a capped cleanout at the top of the trap as shown in Figure 5.2. 5. After the exit from the trap, the drain must be pitched down from the unit connection at least 1” for every 10 feet of horizontal run to promote proper drainage. If the local installation code allows, the drain can be run to a waste water system. 6. If the trap may experience below freezing temperatures during non-cooling periods, precautions must be taken to avoid water from freezing in and damaging the trap and drain system. Examples include freeze plugs, heating wraps, etc. 7. The trap must be primed before the unit is put into operation and properly maintained on a regular schedule. Refer to the Startup Procedure section and the Maintenance section for additional guidance. Figure 5.2 - Condensate Drain Trap Installation TRAP HEIGHT (6" MINIMUM) Condensate Drain Trap Installation CAPPED CLEANOUT caution The unit must be operated with a condensate trap. Failure to install a condensate drain trap may result in condensate overflowing from the drain pan, causing damage to the unit and building. 1/2 x TRAP HEIGHT All units require a drain system to be connected to the condensate drain pan connection which is accessible from the exterior of the unit casing. See Figure 16.1 for location. The drain system is to be installed as follows: MCP15-500.0 5 ELECTRICAL CONNECTIONS Electrical Connections warning 1. Disconnect power supply before making wiring connections to prevent electrical shock and equipment damage. 2. All appliances must be wired strictly in accordance with the wiring diagram furnished with the appliance. Any wiring different from the wiring diagram could result in a hazard to persons and property. 3. Any original factory wiring that requires replacement must be replaced with wiring material having a temperature rating of at least 105°C. 4. Ensure that the supply voltage to the appliance, as indicated on the serial plate, is not 5% greater than rated voltage. caution 1. Ensure that the supply voltage to the appliance, as indicated on the serial plate, is not 5% less than the rated voltage. 1. Installation of wiring must conform with local building codes, or in the absence of local codes, with the National Electric Code ANSI/NFPA 70 - Latest Edition. Unit must be electrically grounded in conformance to this code. In Canada, wiring must comply with CSA C22.1, Part 1, Electrical Code. 2. Two copies of the job specific wiring diagram are provided with each unit, one permanently affixed to the inside of the door of the controls compartment and the other as a loose copy with the literature packet that ships with the unit. Refer to this diagram for all wiring connections. 3. Control wiring consists of both 24V analog control wiring and low current digital control signal wiring. To avoid signal interference, the two types should either be run in separate conduits, or if run in the same conduit, the digital signal wiring should be shielded at one end of the wiring run. Wiring should be twisted, stranded, and shielded communication wire. 4. The wire gauge must be sized according to the National Electric Code or CSA code based on amp draw and length of run. Refer to Table 6.1 for maximum wire lengths and the number of wires that can be wired to each low voltage terminal block. Table 6.1 - 24V and Digital Control Wire Lengths 6 Maximum Distance from Control Device to Unit Minimum Recommended Wire Gauge 24V Control Wiring Digital Control Wiring 22 n/a 120 20 n/a 200 18 75 300 16 125 500 14 175 n/a 5. Depending on the configuration of the unit controls, there are sensors that are field installed. Review the unit ordered to verify the sensors supplied match the configuration of the unit. The following are sensors that may be included for field installation: Supply Air Temperature Sensor This sensor is required on all units and should be mounted in the supply air ductwork downstream of the unit. The sensor should be located at least 5 feet, but not more than 20 feet downstream from the unit discharge. Space Temperature/Humidity Sensor This sensor is required on all units that have space temperature/humidity reset control. The sensor is to be wall-mounted in the space at a height of approximately 5 feet from the floor. Building Pressure Sensor This sensor is required on all units that have space pressure control, either through modulating dampers or variable frequency drive control on the supply air blower. The sensor is to be mounted inside a control panel in the space and includes two pressure taps. One pressure tap is for outside atmospheric pressure reference, the other is for sampling the space pressure. Space CO2 Sensor This sensor is required on all units that have demand based ventilation control. The sensor is to be mounted in the space at a height of approximately 5 feet from the floor. For further instructions on the above sensor(s), refer to the installation instructions that shipped with the sensor(s). 6.Make sure all multi-voltage components (motors, transformers, etc.) are wired in accordance with the power supply voltage. 7.The power supply to the unit must be protected with a fused or circuit breaker disconnect switch. Figure 17.1 shows the location of the factory installed dead front disconnect option, if provided. Field installed disconnect switches should be mounted where required by the National Electric Code. Refer to the Model Serial plate for MCA and MOP values for the unit. 8.The power supply must be within 5% percent of the voltage rating and each phase must be balanced within 2 percent of each other. If not, advise the utility company. 9.External electrical service connections that must be installed include: a. Supply power (120, 208, 240, 480, or 600 volts). b. Thermostats, building pressure sensors, or any other accessory control devices that may be supplied (24 volts). 10.All outdoor electrical connections must be weatherized to prevent moisture from entering the electrical compartment. 11.Electrical connections are made in the controls cabinet and can be run through the bottom or side of the unit. Refer to the dimensions on pages 18 and 19 for locations of wiring entrance. Refer to the wiring diagram for the terminal location of all low voltage wiring. MCP15-500.0 PAGE INTENTIONALLY LEFT BLANK MCP15-500.0 7 GAS HEATING OPTION installation THE INSTRUCTIONS ON PAGES 8 AND 9 ARE APPLICABLE TO OPTIONAL GAS HEATING (MODEL NOMENCLATURE DIGIT 17=2 OR 3). IF THE UNIT DOES NOT HAVE THE GAS HEAT OPTION, SKIP TO INSTRUCTIONS ON PAGE 10. Gas Connections warning 1. All field gas piping must be pressure/leak tested prior to operation. Never use an open flame. Use a soap solution or equivalent for testing. 2. Gas pressure to appliance controls must never exceed 14" W.C. (1/2 psi). 3. To reduce the opportunity for condensation, the minimum sea level input to the appliance, as indicated on the serial plate, must not be less than 5% below the rated input, or 5% below the minimum rated input of dual rated units. caution Purging of air from gas supply line should be performed as described in ANSI Z223.1 - latest edition “National Fuel Gas Code”, or in Canada in CAN/CGA-B149 codes. important To prevent premature heat exchanger failure, the input to the appliance, as indicated on the serial plate, must not exceed the rated input by more than 5%. Note: For bottom piped units, some local codes may require a manual shutoff valve external to the unit casing. In this case, the gas piping must exit the unit through the side piping hole, followed by the manual shut-off valve, piped back into the unit corner post, through the unit bottom, and lead to an additional union and manual shut-off valve. 4.Provide a sediment trap before each unit in the line where low spots cannot be avoided (see Figure 9.1). 5.When Pressure/Leak testing, pressures above 14" W.C. (1/2 psi), close the field installed shut-off valve, disconnect the appliance and its combination gas control from the gas supply line, and plug the supply line before testing. When testing pressures 14" W.C. (1/2 psi) or below, close the manual shut-off valve on the appliance before testing. Table 8.1 - Natural Gas Heating Gas Consumption ➀ Furnace Size (Btu/hr) Gas Consumption (CFH) Orifice Drill Size Orifice Quantity J 300,000 286 2.2mm 7 Digit 18 K 400,000 381 #43 9 L 500,000 476 #39 9 ➀U nit consists of 2 furnaces, each rated 1/2 the value shown in Table 8.1. Values shown are for both furnaces combined. Natural gas consumption based on a heating value of 1050 Btu/cu. ft. Table 8.2 - Gas Pipe Capacities (Cu. Ft. per Hour) ➁ Pipe Gas Pipe Diameter 1.Installation of piping must conform with local building codes, Length 1" 1-1/4" 1-1/2" 2" or in the absence of local codes, with the National Fuel Gas (feet) Code, ANSI Z223.1 (NFPA 54) - Latest Edition. In Canada, 10 520 1050 1600 3050 installation must be in accordance with CAN/CGA-B149.1 for 20 350 730 1100 2100 natural gas units and CAN/CGA-B149.2 for propane units. 30 285 590 890 1650 40 245 500 760 1450 2.Piping to units should conform with local and national 50 215 440 670 1270 requirements for type and volume of gas handled, and 60 195 400 610 1150 pressure drop allowed in the line. Refer to Table 8.1 to 70 180 370 560 1050 determine the cubic feet per hour (cfh) for the size of unit 80 170 350 530 990 to be installed. Using this cfh value and the length of pipe 90 160 320 490 930 necessary, determine the pipe diameter from Table 8.2. 100 150 305 460 870 Where several units are served by the same main, the total 125 130 275 410 780 capacity, cfh and length of main must be considered. Do 150 120 250 380 710 not use pipe sizes smaller than 1". Table 8.2 allows for a ➁ Gas pipe capacities based on gas pressure up to 14" W.C. through Schedule 0.3" W.C. pressure drop in the supply pressure from the 40 pipe with a pressure drop of 0.3" W.C. for Natural gas with a specific gravity building main to the unit. The inlet pressure to the unit must of 0.60. be 6-7" W.C. for natural gas. When sizing the inlet gas pipe diameter, make sure that the unit supply pressure can be met after the 0.3" W.C. has been subtracted. If the 0.3" W.C. pressure drop is too high, refer to the Gas Engineer’s Handbook for other gas pipe capacities. 3.The gas piping to the unit can enter the unit from the side of the unit (refer to the unit Dimensions on page 18) or from below (refer to the base Dimensions on page 19). A drill locator sticker is located on the side of the unit to indicate the safe area for drilling the hole for side gas pipe entry. Install a ground joint union with brass seat and a manual shut-off valve external of the unit casing, and adjacent to the unit for emergency shut-off and easy servicing of controls, including a 1/8" NPT plugged tapping accessible for test gauge connection (see Figure 9.1). Verify the manual shutoff valve is gas tight on an annual basis. 8 MCP15-500.0 GAS HEATING OPTION installation - continued Figure 9.1 - Recommended Sediment Trap/Manual Shut-off Valve Installation Side Gas Connection GAS SUPPLY LINE MANUAL GAS ➀ SHUT-OFF VALVE GROUND JOINT UNION W/ BRASS SEAT GAS SUPPLY LINE TO CONTROLS PLUGGED 1/8" NPT TEST GAGE CONNECTION 3" MIN. SEDIMENT TRAP Bottom Gas Connection TO CONTROLS PLUGGED 1/8" NPT TEST GAGE CONNECTION MANUAL GAS ➀ SHUT-OFF VALVE GAS SUPPLY LINE Through hole in bottom of unit. (caulk hole to prevent water leakage.) GROUND JOINT UNION W/ BRASS SEAT 3" MIN. SEDIMENT TRAP ➀M anual gas shut-off valve is in the “OFF” position when handle is perpendicular to pipe. Venting 1.Do not operate the units without the factory supplied (shipped loose) power exhauster discharge cover. 2.Do not modify or obstruct the combustion air inlet louvers or the power exhauster discharge cover. 3.Do not add any vents other than those supplied by the manufacturer. MCP15-500.0 9 start-up procedure General WARNING WARNING When the dead front disconnect switch is in the “OFF” position, supply power remains energized at top of the dead front disconnect switch. The switch body is located inside of another junction box to protect against contact with the live wiring. The junction box must not be disassembled unless the main power supply from the building to the unit is de-energized. important 12.Turn on power to the unit at the disconnect switch. Note: The unit includes a blower door switch that is factory installed inside the blower section door on the access side of the unit. When the blower section door is opened, the switch is opened and interrupts power to the low voltage circuit and de-energizes the motor starter that controls blower motor operation. 13.Check the Carel microprocessor controller and supply fan blower motor for electrical operation. If the unit is equipped with the optional power exhauster, check the blower motor for electrical operation. If these do not function, recheck the wiring diagram. Check to insure that none of the Control Options have tripped. 14.Check to make sure that the damper(s) open(s) properly without binding. 1. To prevent premature heat exchanger failure, observe heat exchanger tubes by looking at the heat exchanger through the field installed access openings in connecting ductwork. If the tubes become red while blower and duct furnace are in operation, check to be sure the blower has been set to deliver the proper airflow for the application. Refer to page 11 for Blower Adjustments. 2. Start-up and adjustment procedures should be performed by a qualified service agency. 1. Turn off power to the unit at the disconnect switch. Check that fuses or circuit breakers are in place and sized correctly. If equipped with gas heating option, turn all hand gas valves to the “OFF” position. Note: The dead front disconnect switch, if included, is factory installed in the controls/compressor compartment section. The disconnect switch is designed so that it must be turned “OFF” before entry to the compartment can be obtained. When in the “OFF” position, power is disconnected to all unit wiring electrically following the switch (see WARNING). For servicing the unit, the disconnect switch can be manually overridden by using a wrench and turning the disconnect switch shaft 90° clockwise. 15.Check the blower wheel for proper direction of rotation when compared to the air flow direction arrow on the blower housing. Blower wheel rotation, not air movement, must be checked as insufficient air will be delivered with the blower wheel running backwards. 16.Check the blower speed (rpm). Refer to Blower Adjustments for modification. 17.Check the motor speed (rpm). 18.Check the motor voltage. On three phase systems, check to make sure all legs are in balance. 19.Check the motor amp draw to make sure it does not exceed the motor nameplate rating. Check all legs to insure system is balanced. 2. Open the controls compartment and blower access doors. 3. Check that the supply voltage matches the unit supply voltage listed on the Unit Serial Plate. Verify that all wiring is secure and properly protected. Trace circuits to insure that the unit has been wired according to the wiring diagram. 4. Check that all electrical and gas connections are weatherized. 5. For units with gas heating, check to insure that the combustion air inlet louvers and the power exhauster discharge cover is free from obstructions. 6. Check to see that there are no obstructions to the intake and discharge of the unit. 7. Check the belt tension and sheave alignment. 8. All bearings are permanently lubricated and do not require lubrication. 9. Check to make sure that all filters are in place and that they are installed properly according to direction of air flow. 10.Perform a visual inspection of the unit to make sure no damage has occurred during installation. 11. Check that the evaporator drain pan drain trap has been primed with water. 10 MCP15-500.0 Start-up Procedure - continued Blower Adjustments The units are designed for ease of airflow adjustments, within certain limits, for field balancing against actual external static pressure conditions. If the static pressure external to the unit is above or below the original design point for the unit, the blower will deliver an airflow volume that is lower or higher than required. The blower speed (supply and/or exhaust blowers) may be adjusted to achieve the desired air volume, provided the adjustment is within the temperature rise and static pressure limits shown on the unit serial plate for both heating and cooling. The motor amp draw should not exceed the motor nameplate amp rating. The motor sheave on the blower motor is adjustable to permit adjustment of the blower speed as follows: 1. Turn off power to the unit at the disconnect switch. If equipped with gas heat option, turn all hand gas valves to the “OFF” position. 2. Loosen the belt tension and remove the belt. 3. On the motor sheave, loosen the set screw on the side away from the motor (see Figure 11.1). 5. Tighten the set screw on the flat portion of the sheave shaft. 6.Replace the belt and verify that the belts are aligned in the sheave grooves properly and are not angled from sheave to sheave. 7.Turn on power to the unit and initiate blower motor operation. For guidance, refer to the Controls Manual. 8.With an amp meter, check the motor amps to ensure the maximum motor amp rating is not exceeded. Verify airflow volume and repeat steps above for further adjustment. 9.If equipped with gas heat, turn on the gas and initiate burner operation. For guidance, refer to the Controls Manual. 10.Verify the temperature rise listed on the serial plate of the heating section has not been exceeded. Airflow can be approximated with the following formula: CFM = (Input Btu/hr x 0.80) / (1.08 x Temp Rise) For low air temperature rise units (Digit 19=L), the maximum air temperature rise is 75°F. For high air temperature rise units (Digit 19=H) or units with Digit 19=N, the maximum air temperature rise is 100°F. The final supply air temperature must not exceed 130°F. Figure 11.1 - Motor Sheave Adjustment Air Flow Proving Switch and Optional Dirty Filter Switch The air flow proving switch is factory installed in the blower compartment. The purpose of the air flow proving switch is to cut power to the controls if a positive pressure is not measured by the switch. This could be caused by a lack of air movement through the evaporator coil or heat exchanger. Set Screw Toward Motor The optional dirty filter pressure switch is factory installed in the filter section. The dirty filter pressure switch monitors the pressure differential between the two sides of the filters. When the filters become dirty, the differential pressure increases and trips the pressure switch which initiates an alarm from the Carel controller. The pressure differential switch must be field set because setting the switch requires the blower to be in operation and the ductwork to be installed. Adjustable Half of Sheave Setting the Air Flow Proving or Dirty Filter Switch 1. Ensure that the unit filters are clean. Replace if necessary. 4. To increase the blower speed, turn the adjustable half of the sheave inward. To decrease the blower speed, turn the adjustable half of the sheave outward. The sheave half is adjustable in ½ turn (180°) increments. Each ½ turn represents approximately a 2-5% change in blower speed and airflow volume. Figure 11.2 - Belt Tension Adjustment Motor Sheave (adjustable) Blower Sheave (non-adjustable) Automatic Belt Tensioner 2.Using the Carel controller, start blower operation. 3. Turn the set screw of the pressure switch clockwise until it stops. 4. With the wires removed from the common and normally open terminals of the switch, measure continuity and turn the adjustment screw counter-clockwise until the switch makes. Then turn the adjustment screw one additional turn counter-clockwise to account for dirty filters or other system static changes. Variable Air Movement Applications Units may be supplied with variable frequency drives for applications where variable air volume is required. The minimum air flow may be varied between 50 and 100% of the full speed air flow depending on the controls selection of the unit, but never less than 3000CFM. Refer to the Controls Manual for additional information. MCP15-500.0 11 Start-up Procedure - CONTINUED Checking Refrigerant Charge WARNING caution WARNING This unit contains R-410A high pressure refrigerant. Hazards exist that could result in personal injury or death. Installation, maintenance, and service should only be performed by an HVAC technician qualified in R-410A refrigerant and using proper tools and equipment. Due to much higher pressure of R-410A refrigerant, DO NOT USE service equipment or tools designed for R22 refrigerant. 6.Determine if the system is undercharged or over charged and correct as follows: a. Undercharged: Typically, superheat is too high and subcooling is too low. Refrigerant should be added. b. Overcharged: Typically, superheat is too low and subcooling is too high. Refrigerant should be removed. 7. After adding or removing refrigerant, allow the system to stabilize for 10-15 minutes before making any other adjustments. 8.Repeat the steps above until the sub-cooling and superheat is within the range specified. 9.Once the correct charge has been established, operate the unit reheat mode to verify correct operation. Do not overcharge the refrigeration system. This can lead to elevated compressor discharge pressure and possibly flooding the compressor with liquid. important 1. A ll refrigeration checks must be made by a qualified R-410A refrigeration technician. 2. Do not release refrigerant to the atmosphere. When adding or removing refrigerant, all national, state/ province, and local laws must be followed. Refrigerant charge can be verified by checking both superheat and sub-cooling. 1.Verify proper air distribution across the evaporator coil face area. Air flow should not vary by more than 20%. 2.From the Carel control, create a call for cooling. If the unit has the hot gas reheat option, the hot gas reheat valves must be closed. 3.The unit must be operated at near to full load operation before checking the refrigerant charge. The unit operation should be stabilized, typically after 10-15 minutes of operation. 4. Measure sub-cooling as follows: a. Read the gauge pressure at the liquid line test port (Item 6 in Figure 16.2). Note the saturation temperature on the gauge. b. Measure the temperature of the liquid line at a point near where the pressure reading was taken. c. Subtract the measured liquid line temperature from the saturation temperature to determine the liquid sub-cooling. For units without the hot gas reheat option, the subcooling should be 10-15°F. For units with the hot gas reheat option, the sub-cooling should be 15-20°F. 5. Measure the superheat as follows: a. Read the gauge pressure at the suction line close to the compressor. Note the saturation temperature on the gauge. b. Measure the temperature of the suction line at a point near where the pressure reading was taken. c. Subtract the saturated temperature from the measured suction line temperature to determine the evaporator superheat. The superheat should be 8-12°F. 12 MCP15-500.0 PAGE INTENTIONALLY LEFT BLANK MCP15-500.0 13 start-up procedure - CONTINUED Gas Heating Option Main Burner Adjustment 1.Check the ignition control and gas valve for electrical operation. The gas pressure regulator (integral to the combination gas control) is adjusted at the factory for average gas conditions. It is important that gas be supplied to the duct furnace in accordance with the input rating on the serial plate. Actual input should be checked and necessary adjustments made after the duct furnace is installed. Over-firing, a result of too high an input, reduces the life of the appliance and increases maintenance. Under no circumstances should the input exceed that shown on the serial plate. Measuring the manifold pressure is done at the pressure tap on the manifold tee. Refer to Figure 15.2 for location of the pressure tap plug. 2.Recheck the gas supply pressure at the field installed manual-shut-off valve. The inlet pressure should be 6"-7" W.C. on natural gas but never more than 14" W.C. If inlet pressure is too high, install an additional pressure regulator upstream of the combination gas control. 3.Check the power exhauster speed control setting to ensure it matches Table 14.1. Refer to Figure 15.2 for location of Power Exhaust Speed Control Board. Table 14.1 - Power Exhaust Speed Control Settings Control Switch Setting Furnace Configuration Digit 18 Digit 19 1 300MBH J N ON OFF OFF OFF ON ON 400MBH (High ATR) K H OFF ON 400MBH (Low ATR) K L OFF OFF ON OFF ON ON 500MBH (All ATR) L H or L OFF OFF ON OFF ON ON 2 3 4 5 6 OFF OFF ON ON 4.Open the field installed manual gas shut-off valve and set the combination gas control valve to the “ON” position for one heat exchanger only. 5.Adjust the Carel control setpoint to create a call for heat. Refer to the Controls Manual for instructions on changing the setpoint. 6.Check to make sure that the main gas valve opens while the supply fan blower is operating. To Adjust the Manifold Pressure 1. M ove the field installed manual shut-off valve to the “OFF” position. 2. Remove the 1/8" pipe plug in the pipe tee of one furnace and attach a water manometer of “U” tube type which is at least 12" high. 3. Move the field installed manual gas shut-off valve to the “ON” position. 4. The EXA STAR modulating valve series has two buttons and a communication LED for the user interface. The buttons are used to set the valve for high and low fire settings (see Figure 15.1). To adjust the high and low fire pressure settings, remove the two screws holding the cover on each valve and set as follows: High Fire Setting 7.Check the gas pressure at the INLET to the combination gas control valve and adjust as needed to maintain 6"-7" W.C. This pressure is required for proper ignition and to attain the rated input of the unit. If this pressure cannot be obtained the gas supply is undersized and needs to be corrected or the gas supplier must be contacted. 8.Check gas pressure on the OUTLET of the combination gas control valve when the burners are functioning. This should be set to 4.0" W.C. Adjust the gas control valve regulator as needed (see gas valve instruction sheet for location.) 9.Check to insure that gas controls sequence properly (see Controls Manual). Verify if the unit has any additional control devices and set according to the instructions in the Control Options. 10.Repeat steps 3 through 8 for the 2nd heat exchanger. 11.Check operation of both heat exchangers. Verify that burners do not go out as valves modulate to low fire. This is most easily accomplished by entering the low fire program mode on each modulating valve as described in the next section. 12.Operate both heat exchangers at high fire and verify that gas pressure to the INLET of the combination gas control valve is maintained at 6"-7" W.C. 13.Turn off both heat exchangers. Verify that pressure at the combination gas control valve INLET does not exceed 14" W.C. If pressure cannot be maintained at 6"-7" W.C. while operating or if pressure exceeds 14" W.C. when both heat exchangers are off, the gas supply system is undersized and must be corrected. 1. To enter the high fire setting mode, press and hold button #1 until the LED lights solid red, then release. The valve is now in the high fire setting mode. Confirm that the high fire manifold pressure is 3.5" W.C. and if necessary, buttons #1 and #2 are used to set the desired high fire setting. Press or hold Button #1 to increase gas flow. Press or hold Button #2 to decrease gas flow. Each button press equates to the minimum available step size and will increase or decrease flow slowly. Holding the button down auto steps and eliminates the need to repeatedly press the button. Use this feature to rapidly adjust the flow. 2.To save the high fire setting, simultaneously hold Buttons #1 and #2 until the LED turns OFF. Note that controls left in any setting mode will default to the current settings and return to normal operating mode after 5 minutes of inactivity. Low Fire Setting 1. To enter the low fire setting mode, press and hold button #2 until the LED light blinks red, then release. The valve is now in the low fire setting mode. Confirm that the low fire manifold pressure is 0.3" W.C. and if necessary, buttons #1 and #2 are used to set the desired low fire setting. Press or hold Button #2 to decrease gas flow. Each button press equates to the minimum available step size and will increase or decrease flow slowly. Holding the button down auto steps and eliminates the need to repeatedly press the button. Use this feature to rapidly adjust the flow. 2.To save the low fire setting, simultaneously hold Buttons #1 and #2 until the LED turns OFF. Note that controls left in any setting mode will default to the current settings and return to normal operating mode after 5 minutes of inactivity. 14.Close the unit access doors. 14 MCP15-500.0 Start-up Procedure - CONTINUED 5.Once the setting of the valve has been completed, replace the valve cover that was removed earlier. 6.After adjustment, move the field installed manual shut-off valve to the “OFF” position and replace the 1/8" pipe plug. 7.After the plug is in place, move the field installed manual shut-off valve to the “ON” position and recheck pipe plugs for gas leaks with soap solution. 8. Repeat steps 1 through 7 for the 2nd furnace. Figure 15.1 - Maxitrol Modulating Valve Adjustments Figure 15.2 - Gas Controls 1 2 11 3 10 4 5 6 12 8 13 7 9 1 Power exhauster 5 Solid state ignition control board 9 Vent differential pressure proving switch 2 Modulating gas valve 6 Valve state relay to Carel controller 10 Direct spark ignitor 3 Main combination gas valve 7 Isolation transformer 11 Manifold pressure tap on manifold tee 4 High limit control 8 Power exhauster speed control board 12 Flame sensor 13 Manifold piping with gas orifices ➀ Units with gas heat feature two furnaces in the heating section. The figure above shows just the left hand furnace for illustration. MCP15-500.0 15 UNIT COMPONENT IDENTIFICATION / LOCATION Figure 16.1 - Blower/Evaporator/Filter/Damper Sections Figure 16.2 - Condenser Section 1 2 13 4 5 1 10 8 11 15 16 9 3 2 14 12 17 6 5 6 3 18 25 19 7 21 23 4 20 24 22 1 (O) GFCI convenience outlet 1 (S) Condenser fan housing 2 (S) Blower door switch 2 (S) Condenser fan motors 3 (S) Airflow proving switch 3 (S) Refrigerant filter/dryer assembly 4 (S) Supply fan motor 4 (S) Liquid line pressure transducer 5 (O) Hot gas reheat circuit shut-off valve (one additional located in controls compartment) 5 (S) P F™ aluminum microchannel condenser coils 6 (S) Electronic expansion valve 6 (S) Schraeder valve pressure test port 7 (S) Refrigeration circuit sight glass 8 (O) Hot gas reheat coil 9 (S) Distributor and distributor piping (not all distributor tubes shown) 10 (S) High capacity evaporator coil 11 (O) 4" secondary filters, MERV 13 or 16 12 (S) 2" primary filters, MERV 10 (standard), 13, or 15 13 (O) Dirty filter pressure switch 14 (S/O) Outside air damper (standard on units with outside air) 15 (S/O) M odulating damper actuator (standard on units with outside air) 16 (O) Air velocity probe 17 (S) Outside air enthalpy sensor 18 (O) Return air damper 19 (O) Modulating damper actuator 20 (O) Return air enthalpy sensor 21 (O) Return air smoke detector 22 (S) Evaporator drain pan drain connection 23 (O) Gas or electric heat module (gas shown) 24 (O) Gas heating high limit control (standard if gas heat) 25 (O) Gas heating power exhauster outlet (standard if gas heat) (S) = standard (O) = optional 16 MCP15-500.0 (S) = standard (O) = optional UNIT COMPONENT IDENTIFICATION / LOCATION Figure 17.1 - Controls Cabinet 11 4 1 3 2 5 12 10 13 14 11 4 7 8 9 11 15 22 23 24 6 17 18 19 20 21 6 16 25 30 15 26 25 27 28 29 32 31 33 34 35 20 (S) M ain controls step-down transformer primary circuit breaker 1 (S) Condenser fan motor power distribution block 2 (S) Condenser fan motor circuit breakers 21 (O) G as heating circuit step-down transformer primary circuit breaker 3 (O) H ot gas reheat circuit shut-off valve (one additional located in coil compartment) 22 (O) C onvenience outlet step-down transformer primary circuit breaker (if factory powered) 4 (O) Hot gas reheat modulating valves 5 (O) Hot gas reheat interface board 23 (O) C onvenience outlet step-down transformer secondary circuit breaker (if factory powered) 6 (S) Tandem digital scroll compressor set 24 (S) M ain controls step-down transformer secondary circuit breaker 7 (S) Electronic expansion valve controller 8 (S) Carel microprocessor controller (main) 25 (S) High voltage wiring terminal strip with ground terminals 9 (S) Carel microprocessor controller (expansion module) 10 (S) Low voltage wiring terminal strip with ground terminals 11 (S) Low voltage wiring channels 12 (S) L ow voltage isolation transformer for Carel microprocessor controller (O) Low voltage isolation transformer for hot gas reheat control circuit 13 (O) 12Vdc power supply for air velocity probe 26 (S) High voltage power distribution block 27 (S) Compressor #1 contactor 28 (S) Compressor #2 contactor 29 (S) Condenser fan variable frequency drive 30 (O) Supply fan variable frequency drive 31 (O) Gas heating circuit step-down transformer 14 (S/O) Double pole, double throw relay(s) 32 (O) F actory powered convenience outlet deadfront disconnect switch 15 (S) High voltage wiring channels 33 (O) Main unit deadfront disconnect 16 (O) Supply voltage/phase monitor 34 (O) C onvenience outlet (if factory powered, transformer is located in condenser section) 17 (S) Condenser fan variable frequency drive circuit breaker 18 (O) Supply fan variable frequency drive circuit breaker 19 (O) P ower exhaust fan contactor/variable frequency drive circuit breaker 35 (O) Heating circuit controls (not shown) (S) = standard (O) = optional MCP15-500.0 17 dimensions - unit Figure 18.1 - Unit Dimensions CONDENSING SECTION FAN QUANTITY: (2) FANS FOR 15 TON UNIT (3) FANS FOR 20 THRU 30 TON UNITS (4) 1.50" LIFTING EYE BOLTS (EACH CORNER OF UNIT) 101.44 60.11 65.92 107.12 ACCESSORY RAINHOOD AND BIRDSCREEN (FIELD INSTALLED ACCESSORY) 3.45 148.49 COMPRESSOR COMPARTMENT ACCESS DOOR 1.45 CONTROLS COMPARTMENT ACCESS DOOR 70.14 73.59 36.78 111.71 APPROXIMATE AREA FOR SIDE ELECTRIC SERVICE ENTRANCE (refer to Warning label on unit for exact location) APPROXIMATE AREA FOR SIDE GAS SERVICE ENTRANCE (refer to Warning label on unit for exact location) 31.96 64.28 37.15 CONDENSING SECTION ACCESS PANEL (also other side) 111.28 GAS/ELECTRIC HEAT (OPTION) COMPARTMENT ACCESS DOORS SUPPLY AIR BLOWER & EVAPORATOR/ HOT GAS REHEAT COIL ACCESS DOOR EVAPORATOR & HOT GAS REHEAT COIL SERVICE ACCESS PANEL 36.94 FILTER & DAMPERS ACCESS DOOR 1" NPT EVAP COIL DRAIN PAN CONNECTION Table 18.1 - Base Model Weight (approx) - lbs. Section Base Unit Dampers Supply Air Blower Motors (most common) 18 Description Weight Description Weight MPR15C 2944 Section 20kW Electric 164 MPR20C 3128 40kW Electric 174 MPR26C 3132 60kW Electric 185 MPR30C 3141 75 or 80kW Electric 195 Fresh Air Only 95 100kW Electric 205 Fresh and Return Air 45 300MBH Gas 214 20” 126 400MBH Gas 228 28” 173 500MBH Gas 268 Heat Option 1HP 40 300MBH Gas with 20kW Aux 378 1-1/2HP 40 400MBH Gas with 20kW Aux 392 2HP 50 500MBH Gas with 20kW Aux 432 3HP 80 Adder for Hot Gas Reheat Coil 64 5HP 95 Inlet Hood 72 7-1/2HP 160 10HP 220 15HP 310 MCP15-500.0 Other dimensions - unit Base Figure 19.1 - Unit Base Dimensions UNIT ACCESS SIDE 106.22 2.53 2.53 2.00" DIA. ELECTRICAL POWER BOTTOM PIPING HOLES 9.24 4.61 4.61 17.07 2.00" DIA. GAS FURNACE BOTTOM PIPING HOLE (if equipped with gas heat) 1.25" DIA. FURNACE CONDENSATE DRAIN LINE HOLES (condensing furnaces only) 3.30 3.30 SUPPLY AIR OPENING 50.00 50.00 RETURN/ EXHAUST AIR OPENING (if applicable) 11.93 4.61 2.53 59.22 22.38 CONDENSING SECTION SIDE 4.61 36.75 21.50 21.00 BASE ASSEMBLY AS VIEWED FROM BOTTOM 111.28 BASE ASSEMBLY AS VIEWED FROM SIDE 4.09 2.53 1.37 LANDING AREA FOR ROOF CURB INSIDE BASE ASSEMBLY DETAIL VIEW MCP15-500.0 19 Dimensions - ROOF CURBS Figure 20.1 - Roof Curb Dimensions 1.75 2.13 2.13 1.75 1.75 57.75 SUPPLY AIR OPENING LOCATION 54.25 INSIDE 19.90 RETURN/ EXHAUST AIR OPENING LOCATION (if applicable) 50.00 21.50 36.75 21.00 2.12 2.12 1.75 104.75 101.25 INSIDE 14.0 OR 24.0 SEE SCHEDULE Table 20.1 - Roof Curb Weight (approx) - lbs. Section Roof Curb 20 Description Weight 14” - Insulated 210 14” - Uninsulated 205 24” - Insulated 315 24” - Uninsulated 310 MCP15-500.0 1.12 maintenance All cooling and heating equipment should be serviced before each season to assure proper operations. The following items may be required to have more frequent service schedule based on the environment in which the unit is installed, and the frequency of the equipment operation. Blower Assembly The blower assembly includes the bearings, drive sheaves and belts. All bearings are permanently lubricated and do not require additional lubrication. Bearings should be checked for any unusual wear and replaced if needed. Drive sheaves should be checked at the same time the bearings are inspected. Check to make sure the sheaves are in alignment and are securely fastened to the blower and motor shafts. Belt tension should be rechecked shortly after the unit has been installed to check for belt stretching. After the initial start-up, monthly checks are recommended. Filters If the unit is supplied with a dirty filter switch, replace the filters any time the Carel controller provides a dirty filter alarm notice. Units without a dirty filter pressure switch should have the filters checked monthly. Replace if necessary. In dirty atmospheres, filter maintenance may be required more often. Electrical Wiring The electrical wiring should be checked annually for loose connections or deteriorated insulation. Cooling Coil Drain Pan and Drain System The combination of airborne particles and moisture within the unit can result in algae and microorganism formation in the drain pan and trap. The drain pan, trap, and drain pipe must be cleaned regularly to avoid blockage that can reduce or stop water flow as follows: 1. At the beginning of the cooling season, inspect and clean the entire cooling coil cabinet and condensate drain pan to remove dirt, algae, and other contaminants. 2. Inspect and clean the condensate drain trap and piping. The use of a cleanout opening at the top of the trap (see Figure 5.1) can help facilitate this maintenance. 3. Fill the trap with water to ensure proper operation and replace the cap on the cleanout opening to close the system. 4. During the end of cooling season shutdown of the system, disconnect and remove all water from the trap and drain to prevent freeze damage. If local building codes permit, the trap may be filled with an antifreeze solution. 5. If the unit is used year round, regularly inspect and clean the cooling coil cabinet, condensate drain pan, and trap/ drain system to ensure that proper function. 6. Depending on climate, freeze protection of the trap may be required during non-cooling days. Coil Maintenance 1. Periodic inspection of the coil for signs of corrosion and for leaks is recommended. Repair and replacement of the coil and the connecting piping, valves, etc., should be performed as needed by a qualified technician. 2. Should the coil surface need cleaning, caution should be exercised in selecting the cleaning solution as well as the cleaning equipment. Improper selection can result in damage to the coil and/or health hazards. Clean the coil from the leaving air-side so that foreign material will be washed out of the coil rather than pushed further in. Be sure to carefully read and follow the cleaning fluid manufacturer’s recommendations before using any cleaning fluid. Note: The condenser coil is constructed of aluminum materials and contains refrigerant under high pressure. Do not use acidic solutions to clean the coil, as it could lead to corrosion. 3. The use of filter-dryers in the system piping is recommended along with a sight glass that has a moisture indicator. Replace the filter dryer(s) as needed. Duct Furnace When providing annual maintenance for the duct furnace, keep the unit free from dust, dirt, grease and foreign matter. Pay particular attention to: 1. The power exhauster discharge opening and the combustion air inlet louvers. 2. The main burner orifices (avoid the use of hard, sharp instruments capable of damaging surfaces for cleaning these orifices). To check the main burner orifices, see for Manifold Assembly Removal. 3. The heat exchanger should be checked annually for cracks and discoloration of the tubes. If a crack is detected, the heat exchanger should be replaced before the unit is put back into service. If the tubes are dark gray, airflow across the heat exchanger should be checked to insure that a blockage has not occurred or the blower is operating properly. 4. The gas valves and piping should be checked annually for general cleanliness and tightness. 5.The gas controls should be checked to insure that the unit is operating properly. Manifold Assembly Removal 1. 2. 3. 4. Shut off gas and electric supply. Open the duct furnace control access compartment doors. Disconnect gas manifold at ground union joint. Remove the screws holding the manifold to the heat exchanger support. 5. Slide the manifold through the manifold bracket. 6. Clean the orifices as necessary. 7. Follow steps 3-6 in reverse to install the manifold assembly. 8. Turn on the electric and gas supply. 9. Check the ground union joint for leaks with a soap solution. Tighten if necessary. 10.Close the duct furnace control access compartment doors. MCP15-500.0 21 service & troubleshooting CAUTION WARNING When servicing or repairing this equipment, use only factory-approved service replacement parts. A complete replacement parts list may be obtained by contacting Modine Manufacturing Company. Refer to the rating plate on the unit for complete unit model number, serial number, and company address. Any substitution of parts or controls not approved by the factory will be at the owner’s risk. Table 22.1 - Troubleshooting Trouble A. Power Failure B. Motor Failure C. Blower Not Turning or Turns Slow D. Insufficient Airflow E. Excessive Airflow F. C ompressor(s) Do Not Operate G. C ompressor(s) Do Not Cycle Off 22 Do not reuse any mechanical or electrical component which has been wet. Such component must be replaced. important To check most of the Possible Remedies in the troubleshooting guide listed in Table 22.1, refer to the applicable sections of the manual. Possible Cause Possible Remedy 1. Disconnect not turned on. 1. Turn on disconnect switch 2. Blown fuses or open circuit breaker 2. Check and replace or reset 3. Main power supply for unit turned off 3. Turn on power at main panel 1. See Problem “A” 1. See Problem “A” 2. Failed motor 2. Check and replace 3. Loose wiring to motor 3. Check and tighten 4. Motor overloaded 4. Reset motor starter and check motor load 5. Improper supply voltage 5. Check and correct 1. See Problems “A” and “B” 1. See Problems “A” and “B” 2. Broken drive belt 2. Check and replace 3. Motor undersized for application 3. Contact Factory 4. Motor voltage too low 4. Check and correct 5. Supply power line sizing too small 5. Check and correct 6. Controls are in Unoccupied mode 6. Wait for Occupied mode or override 7. Controller alarm 7. Check and correct 1. Motor running backwards 1. Check and correct motor wiring to phase rotation of supply power, reverse any two lines to motor 2. Fan speed setting too low 2. Check and correct 3. Dirty or clogged filters or coils 3. Check and clean or replace 4. Duct system has more static pressure drop than expected 4. Check and correct 5. Lack of straight duct at unit discharge outlet 5. Install straight duct at discharge outlet, as outlined on page 4 or contact Factory 6. Dampers and/or discharge registered are closed 6. Check and correct 1. Fan speed setting too high 1. Check and correct 2. Filters not in place 2. Check and reinstall filters 3. Ductwork grilles or registers not installed 3. Check and install 4. Duct system has less static pressure drop than expected 4. Check and correct 5. Access door is open 5. Close all unit side access doors 1. See Problems “A” and “B” 1. See Problems “A” and “B” 2. Controls are in Unoccupied mode 2. Wait for Occupied mode or override 3. Ambient lockout 3. Check and wait or override 4. Low pressure lockout 4. Check and wait or override 5. High pressure lockout 5. Check and wait or override 6. Inter-stage delay 6. Check and wait or override 7. Airflow proving switch not closing 7. Check and correct 8. Thermostat not calling for cooling 8. Check and wait or override 1. Supply air temperature not satisfied 1. Compressors will remain on until the supply air setpoint is satisfied MCP15-500.0 service & troubleshooting - CONTINUED Trouble H. Dampers Do Not Operate I. E lectric Heat Not Functioning Possible Cause Possible Remedy 1. See Problem “A” 1. See Problem “A” 2. Failed damper motor(s) 2. Check and replace 3. Loose wiring to damper motor(s) 3. Check and tighten 4. Controls are in Unoccupied mode 4. Wait for Occupied mode or override 5. Ambient lockout 5. Check and wait or override 1. See Problem “A” 1. See Problem “A” 2. See Problem “D” 2. See Problem “D” 3. Thermostat not calling for heat 3. Check and wait or override 4. Limit switches are open 4. Check and correct 5. Overload relay is tripped 5. Check and correct 6. Failed heat modules 6. Check and replace 1. See Problem “A” 1. See Problem “A” 2. See Problem “D” 2. See Problem “D” 3. Thermostat not calling for heat 3. Check and wait or override 4. Limit switches are open 4. Check and correct 5. Main gas supply not turned on 5. Check and correct 6. Air in gas line 6. Purge per instructions 7. Loose wiring to ignition controls or gas valves 7. Check and tighten 8. Failed ignition controller or gas valve 8. Check and replace 9. Failed flame sensor 9. Check and replace 10. Improper supply air temperature sensor installation 10. Check and correct J. G as Heat Not Functioning Properly 11a. Main pressure too high (correct to 14” W.C. max) 11. Flame rollout or flashback 11b. Orifice too large (verify they match the serial plate) 11c. Manifold pressure too low (reset) 12a. Unit cycling on high limit (check airflow) 12b. Main pressure too low (must be 6” W.C. minimum) 12. Not enough heat 12c. Unit undersized for conditions 12d. Improper supply air temperature sensor installation 13a. Manifold pressure too high (correct to 3.5” W.C.) 13. Too much heat 13b. Defective or improperly wired controls MCP15-500.0 23 serial plates and serial numbers Model Identification Depending on options included, the unit may have more than one Serial Plate. Figure 24.1 shows the Serial Plate for the main unit, while Figure 24.2 shows the Serial Plate for the gas heat option. When servicing, repairing or replacing parts on these units, locate the model Serial Plate of the unit and always give the complete Model Number and Serial Number of the unit. The Serial Plate is located on the door of the controls cabinet (see Figure 17.1). For a complete description of the model number, see the Model Nomenclature on page 27. Serial plates shown are examples and may vary slightly from what is on the actual unit(s). Refer to the unit(s) for the actual serial plates. Figure 24.1 - Serial Plate - Unit Figure 24.2 - Serial Plate - Gas Heat Option 24 MCP15-500.0 serial plates and serial numbers - continued Figure 25.1 - Unit Serial Number Designations S 1 1 0 1 0 1 0 1 0 1 1 1 3 6 1 1 0 12 3 1 0 0 0 0 SERIAL NUMBER PREFIX <blank> if standard “S” if special (SPO) SPO NUMBER <blank> if standard ##### if special (SPO) SERIES IDENTITY NUMBER SEQUENTIAL NUMBER Each unit in a week has a unique number SUPPLY AIR FAN MOTOR SUPPLIER SUPPLY AIR FAN SUPPLIER YEAR PRODUCED WEEK PRODUCED CONDENSER FAN MOTOR SUPPLIER COMPRESSOR SUPPLIER CONDENSER FAN SUPPLIER MICROPROCESSOR CONTROL SUPPLIER Figure 25.2 - Duct Furnace Serial Number Designations S 1 1 1 7 0 9 3 6 1 0 0 12 3 1 0 0 0 0 SERIAL NUMBER PREFIX <blank> if standard “S” if special (SPO) SPO NUMBER <blank> if standard ##### if special (SPO) SERIES IDENTITY NUMBER CONTROL SUPPLIER 01 - Robertshaw 09 - White Rodgers 05 - Honeywell 17 - United Technologies 08 - Fenwal 00 - Electric GAS VALVE SUPPLIER 01 - Robertshaw 09 - White Rodgers 05 - Honeywell 00 - Electric SEQUENTIAL NUMBER Each unit in a week has a unique number YEAR PRODUCED WEEK PRODUCED MCP15-500.0 25 PAGE INTENTIONALLY LEFT BLANK 26 MCP15-500.0 BASE UNIT SIZE model nomenclature 1, 2, 3 - Unit Type MPR - Commercial Packaged Rooftop Ventilation Unit 17 - Heating Section Type 0 - None 1 - Electric 2 - Natural Gas 3 - Natural Gas with 20kW (15kW for 208V) Aux Elec Heat 4, 5 - Unit Nominal Cooling 15 - 15 ton 20 - 20 ton 26 - 26 ton 30 - 30 ton 6 - Cabinet Size C - “C” Cabinet Dampers External Interface A - Fresh & Return (FA & RA) B - FA & RA C - FA & RA D - FA (no RA opening) E - FA (w/Exh Air opening) F - FA (w/Exh Air opening) G - No Dampers (RA only) None Energy Recovery Module Power Exhaust None Energy Recovery Module Power Exhaust None *A-C are HOAS, D-F are DOAS, G is Comfort Cooling COOLING CONFIG 8 - Evaporator Coil 1 - High Capacity 4 Row, 14fpi DX Coil 2 - High Capacity 4 Row, 14fpi DX Coil with E-Coat (Sea Coast) 9 - Compressor Staging A - Tandem Digital Scroll Compressor HEATING CONFIGURATION / CONTROL DAMPER CONFIG 7 - Air Control Configuration 10 - Hot Gas Reheat 0 - No Hot Gas Reheat 1 - Modulating Hot Gas Reheat 2 - Modulating Hot Gas Reheat with E-Coat (Sea Coast) SUPPLY BLOWER CONFIGURATION 11 - Condensor Arrangement A - Standard Fans with VFD Control, Microchannel Coils B - Standard Fans with VFD Control, Microchannel Coils with E - Coat and UV Top Coat (Sea Coast) 18 - Heat Capacity N - No Heating A - 15kW Electric (208V) A - 20kW Electric (all except 208V) B - 30kW Electric (208V) B - 40kW Electric (all except 208V) C - 45kW Electric (208V) C - 60kW Electric (all except 208V) D - 60kW Electric (208V) D - 80kW Electric (all except 208V) E - 100kW Electric (460V and 575V) J - 300 MBH Gas - 80% K - 400 MBH Gas - 80% L - 500 MBH Gas - 80% 19 - Temperature Rise N - Not Applicable (Electric and 300MBH Gas Only) H - High Air Temp Rise (75°F and Higher) (400 and 500 MBH Gas Only) L - Low Air Temp Rise (Under 75°F) (400 and 500 MBH Gas Only) 20 - Heat Control N - No Heating A - Two Stage (Electric Only) B - Three Stage (Electric Only) C - Four Stage (Electric Only) D - Modulating (Gas or Electric) 12 - Supply Blower Configuration 3 - 20" Backward Inclined Airfoil Plenum Fan 6 - 28" Backward Inclined Airfoil Plenum Fan 13 - Supply Blower Motor HP C - 1 Hp D - 1-1/2 Hp E - 2 Hp F - 3 Hp G - 5 Hp H - 7-1/2 Hp J - 10 Hp K - 15 Hp 14 - Supply Blower Motor Type 1 - ODP - NEMA Premium Efficiency 2 - TE - NEMA Premium Efficiency 15 - Unit Supply Voltage 4 - 208V/3ph 5 - 230V/3ph 6 - 460V/3ph 7 - 575V/3ph 16 - Supply Blower Sheave Assy (refer to AccuSpec) MCP15-500.0 27 commercial Warranty Seller warrants its products to be free from defects in material and workmanship, EXCLUSIVE, HOWEVER, of failures attributable to the use of materials substituted under emergency conditions for materials normally employed. This warranty covers replacement of any parts furnished from the factory of Seller, but does not cover labor of any kind and materials not furnished by Seller, or any charges for any such labor or materials, whether such labor, materials or charges thereon are due to replacement of parts, adjustments, repairs, or any other work done. This warranty does not apply to any equipment which shall have been repaired or altered outside the factory of Seller in any way so as, in the judgment of Seller, to affect its stability, nor which has been subjected to misuse, negligence, or operating conditions in excess of those for which such equipment was designed. This warranty does not cover the effects of physical or chemical properties of water or steam or other liquids or gases used in the equipment. BUYER AGREES THAT SELLER’S WARRANTY OF ITS PRODUCTS TO BE FREE FROM DEFECT IN MATERIAL AND WORKMANSHIP, AS LIMITED HEREIN, SHALL BE IN LIEU OF AND EXCLUSIVE OF ALL OTHER WARRANTIES, EITHER EXPRESS OR IMPLIED, WHETHER ARISING FROM LAW, COURSE OF DEALING, USAGE OF TRADE, OR OTHERWISE, THERE ARE NO OTHER WARRANTIES, INCLUDING WARRANTY OF MERCHANTABILITY OR FITNESS FOR PURPOSE, WHICH EXTEND BEYOND THE PRODUCT DESCRIPTION CONFIRMED BY BUYER AND SELLER AS OF THE DATE OF FINAL AGREEMENT. This warranty is void if the input to the product exceeds the rated input as indicated on the product serial plate by more than 5% on gas-fired and oil-fired units, or if the product in the judgment of SELLER has been installed in a corrosive atmosphere, or subjected to corrosive fluids or gases, been subjected to misuse, negligence, accident, excessive thermal shock, excessive humidity, physical damage, impact, abrasion, unauthorized alterations, or operation contrary to SELLER’S printed instructions, or if the serial number has been altered, defaced or removed. BUYER AGREES THAT IN NO EVENT WILL SELLER BE LIABLE FOR COSTS OF PROCESSING, LOST PROFITS, INJURY TO GOODWILL, OR ANY OTHER CONSEQUENTIAL OR INCIDENTAL DAMAGES OF ANY KIND RESULTING FROM THE ORDER OR USE OF ITS PRODUCT, WHETHER ARISING FROM BREACH OF WARRANTY, NONCONFORMITY TO ORDERED SPECIFICATIONS, DELAY IN DELIVERY, OR ANY LOSS SUSTAINED BY THE BUYER. Component Applicable Models BUYER’S REMEDY FOR BREACH OF WARRANTY, EXCLUSIVE OF ALL OTHER REMEDIES PROVIDED BY LAW, IS LIMITED TO REPAIR OR REPLACEMENT AT THE FACTORY OF SELLER, ANY COMPONENT WHICH SHALL, WITHIN THE APPLICABLE WARRANTY PERIOD DEFINED HEREIN AND UPON PRIOR WRITTEN APPROVAL, BE RETURNED TO SELLER WITH TRANSPORTATION CHARGES PREPAID AND WHICH THE EXAMINATION OF SELLER SHALL DISCLOSE TO HAVE BEEN DEFECTIVE; EXCEPT THAT WHEN THE PRODUCT IS TO BE USED BY BUYER AS A COMPONENT PART OF EQUIPMENT MANUFACTURED BY BUYER, BUYER’S REMEDY FOR BREACH, AS LIMITED HEREIN, SHALL BE LIMITED TO ONE YEAR FROM DATE OF SHIPMENT FROM SELLER. FOR GAS-FIRED PRODUCTS INSTALLED IN HIGH HUMIDITY APPLICATIONS AND UTILIZING STAINLESS STEEL HEAT EXCHANGERS, BUYER’S REMEDY FOR BREACH, AS LIMITED HEREIN, SHALL BE LIMITED TO TEN YEARS FROM DATE OF SHIPMENT FROM SELLER. These warranties are issued only to the original owner-user and cannot be transferred or assigned. No provision is made in these warranties for any labor allowance or field labor participation. Seller will not honor any expenses incurred in its behalf with regard to repairs to any of Seller’s products. No credit shall be issued for any defective part returned without proper written authorization (including, but not limited to, model number, serial number, date of failure, etc.) and freight prepaid. OPTIONAL SUPPLEMENTAL WARRANTY Provided a supplemental warranty has been purchased, Seller extends the warranty herein for an additional four (4) years on certain compressors. Provided a supplemental warranty has been purchased, Seller extends the warranty herein for an additional four (4) years or nine (9) years on certain heat exchangers. EXCLUSION OF CONSUMABLES & CONDITIONS BEYOND SELLER’S CONTROL This warranty shall not be applicable to any of the following items: refrigerant gas, belts, filters, fuses and other items consumed or worn out by normal wear and tear or conditions beyond Seller’s control, including (without limitation as to generality) polluted or contaminated or foreign matter contained in the air or water utilized for heat exchanger (condenser) cooling or if the failure of the part is caused by improper air or water supply, or improper or incorrect sizing of power supply. “APPLICABLE WARRANTY PERIOD” Heat Exchangers Gas-Fired Units except MPR Models TEN YEARS FROM DATE OF FIRST BENEFICIAL USE BY BUYER OR ANY OTHER USER, WITHIN TEN YEARS FROM DATE OF RESALE BY BUYER OR ANY OTHER USER, WITHIN TEN YEARS FROM DATE OF RESALE BY BUYER IN ANY UNCHANGED CONDITION, OR WITHIN ONE HUNDRED TWENTY-SIX MONTHS FROM DATE OF SHIPMENT FROM SELLER, WHICHEVER OCCURS FIRST Heat Exchangers Low Intensity Infrared Units , Gas Heat option on MPR models Compressors Condensing Units for Cassettes FIVE YEARS FROM DATE OF FIRST BENEFICIAL USE BY BUYER OR ANY OTHER USER, WITHIN FIVE YEARS FROM DATE OF RESALE BY BUYER OR ANY OTHER USER, WITHIN FIVE YEARS FROM DATE OF RESALE BY BUYER IN ANY UNCHANGED CONDITION, OR WITHIN SIXTY-SIX MONTHS FROM DATE OF SHIPMENT FROM SELLER, WHICHEVER OCCURS FIRST Burners Low Intensity Infrared Units Compressors MPR Models Other Components excluding Heat Exchangers, Coils, Condensers, Burners, Sheet Metal TWO YEARS FROM DATE OF FIRST BENEFICIAL USE BY BUYER OR ANY OTHER USER, WITHIN TWO YEARS FROM DATE OF RESALE BY BUYER IN ANY UNCHANGED CONDITION, OR WITHIN THIRTY MONTHS FROM DATE OF SHIPMENT FROM SELLER, WHICHEVER OCCURS FIRST Heat Exchangers/Coils Indoor and Outdoor Duct Furnaces and System Units, PSH/BSH, Steam/Hot Water Units, Oil-Fired Units, Electric Units, Cassettes, Vertical Unit Ventilators Compressors Vertical Unit Ventilators ONE YEAR FROM DATE OF FIRST BENEFICIAL USE BY BUYER OR ANY OTHER USER, WITHIN ONE YEAR FROM DATE OF RESALE BY BUYER IN ANY UNCHANGED CONDITION, OR WITHIN EIGHTEEN MONTHS FROM DATE OF SHIPMENT FROM SELLER, WHICHEVER OCCURS FIRST Burners High Intensity Infrared Units Sheet Metal Parts All Products As Modine Manufacturing Company has a continuous product improvement program, it reserves the right to change design and specifications without notice. Commercial Products Group Modine Manufacturing Company 1500 DeKoven Avenue Racine, WI 53403 Phone: 1.800.828.4328 (HEAT) www.modinehvac.com © Modine Manufacturing Company 2011































