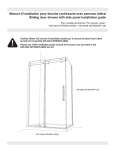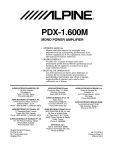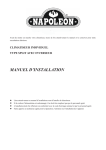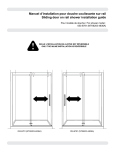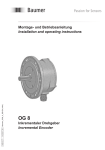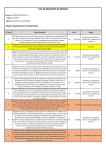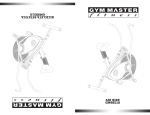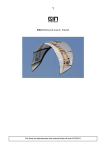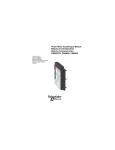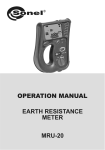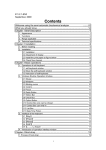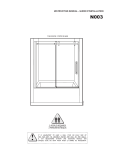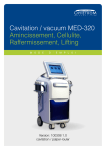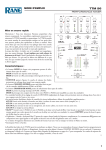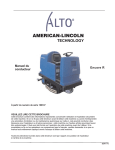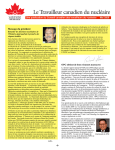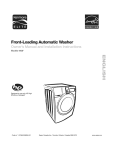Download Manuel d`installation pour douche coulissante avec
Transcript
DRILL 1/4" & 1/8" DRILL BITS SCREWDRIVER LONG NOSE LOCKING PLIERS (X2) LEVEL PERCEUSE MÈCHE 1/4" & 1/8" TOURNEVIS PINCE SERRE ÉTAU (X2) NIVEAU Manuel d’installation pour douche coulissante avec panneau latéral Sliding door shower with side panel installation guide Pour modèle de douche / For shower model : 053-6824 (NTK6203-4836R) + 053-6790 (NTK6203FP-36) 053-6815 (NTK6203-4836L) + 053-6790 (NTK6203FP-36) PENCIL TAPE MEASURE CUTTING PLIERS MALLET BLOCK WRENCH SILICONE CRAYON RUBAN À MESURER PINCE COUPANTE MAILLET BLOC CLÉ À FOURCHE SCELLANT * Use a ¼" drill bit when drilling into ceramic tiles * Utiliser une mèche de ¼" pour percer des tuiles en céramique. POSSIBLE CONFIGURATIONS / CONFIGURATIONS POSSIBLES POSSIBLE CONFIGURATIONS / CONFIGURATIONS POSSIBLES * 053-6790 (NTK6203FP-36) * * 053-6824 (NTK6203-4836R) 053-6815 (NTK6203-4836L) Manuel d’installation pour douche coulissante sur rail Sliding door on rail shower installation guide NOTES / NOTES Veuillez conserver ce manuel et le code de produit pour des références futures, et au besoin, la commande de pièces de rechange. Please keep this manual and product code number for future reference and for ordering replacement parts if necessary. INSTRUCTIONS GÉNÉRALES GENERAL INSTRUCTIONS Lire attentivement et complètement le manuel d’installation avant de procéder. Read this manu al carefully and completely before proceeding. It is recommended that you wear safety glasses at all times during the installation. Il est recommandé de porter des lunettes de sécurité en tout temps lors de l’installation. INSTALLATION OVER CERAMIC TILES INSTALLATION SUR LES TUILES EN CÉRAMIQUE If your shower door is to be installed over ceramic tiles, the tiles should lay completely under the wall jamb. Si votre porte de douche doit être installée sur une bordure en céramique, le jambage doit reposer complètement sur cette dernière. Silicone should be used to seal the gap where the ceramic tiles meet the fixed panel. Le calfeutrage doit être appliqué sur le côté extérieur de la douche où le panneau fixe rencontre la bordure en céramique. NOTICE NOTE Caulking: n o sealant is required inside the shower, unless otherwise stated. Calfeutrage: aucun scellant n’est nécessaire à l’intérieur de la douche. Some models are equipped with clear sealing gaskets. Certains modèles sont dotés de joints d’étanchéité clairs. L’ENTRETIEN DE VOTRE DOUCHE CARE FOR YOUR SHOWER DOOR Ne jamais utiliser de poudre ou de tampon à récurer, ni d’instrument tranchant sur les parties en métal ou en verre. De temps à autre, il suffit de nettoyer la porte avec une solution d’eau et un détergent doux pour conserver l’aspect neuf des panneaux de verre et du cadre en aluminium. Never use scouring powder pads or sharp instruments on metal pieces or glass panels. An occasional wiping down with a mild soap diluted in water is ail that is needed to keep the panels and aluminum parts looking new. We recommend wiping the glass panels with a squeegee after each use. Nous recommandons de passer une raclette de douche sur les panneaux de verre après chaque utilisation. Des changements peuvent être apportés au produit sans préavis. Product specifications are subject to change without notice 2 Manuel d’installation pour douche coulissante sur rail Sliding door on rail shower installation guide TOOLS AND MATERIAL REQUIRED / OUTILS ET MATÉRIAUX REQUIS OUTILS ET MATÉRIAUX REQUIS / TOOLS AND MATERIALS REQUIRED TOOLS AND MATERIAL REQUIRED OUTILS ET REQUIRED MATÉRIAUX/ REQUIS TOOLS AND/ MATERIAL OUTILS ET MATÉRIAUX REQUIS * DRILL 1/4" & 1/8" DRILL BITS PERCEUSE DRILL DRILL PERCEUSE PERCEUSE PENCIL ** MÈCHE 1/4" & 1/8"BITS 1/4" & 1/8" DRILL 1/4" & 1/8" DRILL BITS MÈCHE 1/4" & 1/8" MÈCHE 1/4" & 1/8" TAPE MEASURE CRAYON PENCIL PENCIL CRAYON CRAYON RUBAN À MEASURE MESURER TAPE TAPE MEASURE RUBAN À MESURER RUBAN À MESURER SCREWDRIVER LONG NOSE LOCKING PLIERS (X2) TOURNEVIS SCREWDRIVER SCREWDRIVER TOURNEVIS TOURNEVIS PINCE SERRE ÉTAUPLIERS (X2) (X2) LONG NOSE LOCKING LONG NOSE LOCKING PLIERS (X2) PINCE SERRE ÉTAU (X2) PINCE SERRE ÉTAU (X2) CUTTING PLIERS PINCE COUPANTE CUTTING PLIERS CUTTING PLIERS PINCE COUPANTE PINCE COUPANTE MALLET MAILLET MALLET MALLET MAILLET MAILLET BLOCK WRENCH POSSIBLE CONFIGURATIONS / CONFIGURATIONS POSSIBLES POSSIBLE CONFIGURATIONS / CONFIGURATIONS POSSIBLES POSSIBLE CONFIGURATIONS / CONFIGURATIONS POSSIBLESPOSSIBLES POSSIBLE CONFIGURATIONS / CONFIGURATIONS POSSIBLES POSSIBLE CONFIGURATIONS / CONFIGURATIONS * ** * ** * ** * Cette configuration est illustrée dans ce manuel. * This configuration illustrated in this manual. 3 NIVEAU LEVEL LEVEL NIVEAU NIVEAU BLOC FOURCHE BLOCK CLÉ ÀWRENCH BLOCK WRENCH BLOC CLÉ À FOURCHE BLOC CLÉ À FOURCHE * Use a ¼" drill bit when drilling into ceramic tiles * Utiliser une amèche de bit ¼" when pour percer des tuiles en céramique. ** Utiliser Use ¼" drill drilling into ceramic tiles de 1/4” percer desinto tuiles en céramique.. *une Usemèche a ¼" drill bit pour when drilling ceramic tiles * Utiliser* Utiliser une mèche de ¼" pour percer des tuiles en céramique. * Use a 1/4” drill de bit when drilling intodes ceramic une mèche ¼" pour percer tuilestiles. en céramique. CONFIGURATIONS POSSIBLES / POSSIBLE CONFIGURATION LEVEL SILICONE SCELLANT SILICONE SILICONE SCELLANT SCELLANT Manuel d’installation pour douche coulissante sur rail Sliding door on rail shower installation guide LISTE DES PIÈCES / PARTS LIST 20 13 12 15 5 3 13 11 21 6 1 16 22 1 29 19 23 10 9 24 28 25 26 8 18 17 L L R Number Spare part code 1 3 5 6 8 9 10 11 12 13 15 16 17 18 19 20 21 22 23 24 25 26 28 29 NTK-6203-1 NTK-6203-22 NTK-6203-2 NTK-6203-4 NTK-6203-10 NTK-6203-21 NTK-6203-20 NTK-6203-6 NTK-6203-5 NTK-6203-24 NTK-6203-23 NTK-6203-7 NTK-6203-9 NTK-6203-11 NTK-6203-8 NTK-6203-12 NTK-6203-15 NTK-6203-13 NTK-6203-14 NTK-6203-18 NTK-6203-17 NTK-6203-16 NTK-6203-2 NTK-6203-25 R Description QTY WALL JAMB / JAMBAGE MID GASKET / JOINT DU CENTRE FIXED PANEL GASKET / JOINT DU PANNEAU FIXE DOOR GASKET / JOINT DE PORTE ALUMINUM THRESHOLD / SEUIL DE RETENTION DOOR PANEL / PANNEAU DE PORTE FIXED PANEL / PANNEAU FIXE ROLLERS / ROULETTES RUNNING RAIL / BARRE DE ROULEMENT WALL MOUNT BRACKET / SUPPORT MURAL GLASS FASTENER / FIXATION DE VERRE ANTI-JUMP / ANTI-SAUT BOTTOM GUIDE / GUIDE INFERIEUR DOOR RECEIVER / RECEPTEUR DE PORTE DOOR HANDLE / POIGNEE DE PORTE WALL PLUG / CHEVILLE EXPANDER SCREW WITH CAP / VIS POUR L’EXTENSEUR AVEC BOUCHON WALL JAMB SCREW / VIS POUR JAMBAGE FLAT HEAD SCREW / VIS A TETE PLATE 3 mm DRILL BIT / FORËT DE 3 mm HEX SOCKET SET SCREW / VIS A TETE HEXAGONALE HEX KEY / CLÉ HEXAGONALE RETURN PANEL / PANNEAU DE RETOUR GLASS MOUNT BRACKET / SUPPORT DE VERRE POUR PANNEAU DE RETOUR 4 2 1 1 1 1 1 1 2 1 1 2 2 1 1 2 12 8 10 2 1 2 1 1 1 Manuel d’installation pour douche coulissante sur rail Sliding door on rail shower installation guide INSTRUCTION MANUAL - GUIDE D’INSTALLATION INSTRUCTION MANUAL - GUIDE D’INSTALLATION 1. INSTALLATION DES JAMBAGES / WALL JAMB INSTALLATION 1 WALL JAMB INSTALLATIONS / INSATLLATION DES JAMBAGES Utiliser le tableau de référence pour identifier JAMB“A” INSTALLATIONS / INSATLLATION DES JAMBAGES 1A1 les WALL dimensions et “B” qui s’accordent reference table, identify the “A” 1a Using the DIM A = FRONT OPENING 1A 1a and “B” dimensions that relate to your à votre modèle. OUVERTURE DU DEVANT model. Using the reference table, identify the “A” 1a Mesurer et marquer sur le seuil de la base les 1a and “B” dimensions that relate to your 1B dimensions minimum et maximum qui ont of été Measure and mark on the threshold the model. 1b déterminées points dimenindiquent baseantérieurement. the minumum andCes maximum determined The la Measure positionsions recommandée pour l’installation des and mark on thepreviously. threshold of theset points 1b the recommended base thelocate minumum and maximumposition dimen- for the panneaux. DIM A = FRONT MIN OPENINGMAX DIM B = SIDE MINOPENING MAX OUVERTURE DU DEVANT OUVERTURE DU CÔTÉ 46" 47" 34" 35" MIN MAX MIN MAX 46" panel installation. sions determined previously. The set points Tracer de centre entre for lesthe points du locateune the ligne recommended position 1C minimum et maximum jusqu’au murset et points la continuer Trace a centerline within the and panel 1c installation. 1b runleit mur up the usingun a level, making sure en montant enwalls utilisant niveau. S’assurant the guide can be properly positioned on the Trace a centerline within the set points positionné and peut être correctement sur 1c que le guide base asindiqué. shown. it up the walls using a level, making sure la run base comme the guide can be properly positioned on the base as shown. 1a 47" 34" 35" 1B 1b TOP VIEW VU DU HAUT 1athe reference table, identify the “A” and “B” Using les dimensions “A” et “B” qui s’accordent à dimensions that relate to your modet. votre modèle. Min Max (DIM B ) Min Max (DIM B ) 1A DIM B = SIDE OPENING OUVERTURE DU CÔTÉ TOP VIEW les dimensions “A” et s’accordent à base the VU DU HAUT Measure and mark on“B” thequi threshold of the Mesurer et marquer sur le seuil de la base votre 1B minimum 1b modèle. and maximum dimensions determined les dimensions minimum et maximum qui ont previously The set points locate the recommended déterminées antérieurement. Ces points Mesurerété et marquer sur le seuil de la base 1b position for the panel installation. indiquent la position recommandée pour les dimensions minimum et maximum qui ont l’installation des panneaux. été déterminées antérieurement. Ces points Trace a center line within the set points and run it la position recommandée pour 1C upindiquent the walls using aligne level, sureles thepoints guide Tracer demaking centre entre l’installation desune panneaux. 1c can be properly positioned on the base as du minimum et maximum jusqu’au murshown. et la continuer encentre montant le mur en utilisant un Tracer une ligne de entre les points 1c 1c niveau. S’assurantjusqu’au que le guide peut du minimum et maximum mur et la être correctement sur la base continuer en montant positionné le mur en utilisant un comme 1c 1C niveau. indiqué. S’assurant que le guide peut être correctement positionné sur la base comme SIDE VIEW indiqué. X X Min Max Min (DIM A) Max (DIM A) X X X X VUE LATÉRALE 1c 1c 1C SIDE VIEW VUE LATÉRALE ing o pe n S ide côté u ure d t r g e in v o pOeun S ide é u côt B) ure d (DIM uvert O Centerline B) Ligne de centre (DIM Centerline Ligne de centre Fron Ouv ( t open ing erDtuIM re A du) d Fron eva nt / Ouv ( t open erDtuIM (D ing re A du) dIM A) Fr o eva nt / nt ope ning (DIM A) Fro nt o pen ing INTERIOR SHOWER SIDE INTÉRIEUR DE INTERIOR LA DOUCHE SHOWER SIDE INTÉRIEUR DE LA DOUCHE TOP VIEW THE BOTTOM GUIDE CAN HANG OFF THE BASE VUE DU HAUT AS LONG AS IT CAN BE WELL FASTENED AND IS TOWARDS THE INSIDE OF THE SHOWER.TOP VIEW THE BOTTOM GUIDE CAN HANG OFF THE BASE VUE DU HAUT LEAS GUIDE INFÉRIEUR DÉPASSER LA BASE EN AS LONG IT CAN BE WELLPEUT FASTENED AND IS AUTANT PUISSE ÊTRE BIEN FIXÉ ET QUE TOWARDS THEQU’IL INSIDE OF THE SHOWER. ET C’EST VERS L’INTÉRIEUR DE LA DOUCHE. LE GUIDE INFÉRIEUR PEUT DÉPASSER LA BASE EN AUTANT QU’IL PUISSE ÊTRE BIEN FIXÉ ET QUE ET C’EST VERS L’INTÉRIEUR DE LA DOUCHE. 17 THE INSTALLATION SHOWN IS BASED ON PLUMB FINISHED WALLS AND A LEVELLED BASE. IF THESE CONDITIONS ARE NOT MET, PLEASE ADJUST ACCORDINGLY. THE INSTALLATION SHOWN IS BASED ON PLUMB FINISHED WALLS AND A LEVELLED BASE. IFILLUSTRÉE THESE CONDITIONS ARE NOT L’INSTALLATION EST BASÉE SUR DESMET, MURS FINIS PLEASE ADJUST ACCORDINGLY. D’APLOMB ET UNE BASE DE DOUCHE NIVELÉE. SI CES CONDITIONS NE SONT PAS PRÉSENTÉES, VEUILLEZ AJUSTER EN CONSÉQUENCE. L’INSTALLATION ILLUSTRÉE EST BASÉE SUR DES MURS FINIS D’APLOMB ET UNE BASE DE DOUCHE NIVELÉE. SI CES CONDITIONS NE SONT PAS PRÉSENTÉES, VEUILLEZ AJUSTER EN CONSÉQUENCE. 17 5 5 5 Manuel d’installation pour douche coulissante sur rail INSTRUCTION MANUAL - GUIDE D’INSTALLATION Sliding door on rail shower installation guide 2. ASSEMBLAGE LA PORTE COULISSANTE / SLIDING DE DOOR PANELCOULISSANTE ASSEMBLY 2 DE DOOR PANEL ASSEMBLY / ASSEMBLAGE LA PORTE INSTRUCTION MANUAL - GUIDE D’INSTALLATION 2 2A 2B2a 2A2b 2B 2a Installer les deux roulettes (11) à travers lesthe deux Install both rollers (11) through top DOOR PANEL ASSEMBLY / ASSEMBLAGE DE LA PORTE COULISSANTE 2a holes the door panel. Be sure that the trous supérieurs duofpanneau de porte. Assurezadjustment wheel is to position vous que l’épaisseur minimum deturned la roulette the positionnée minimum thickness wheel towards d’ajustement est vers leofbas. the bottom. Installez la rollers poignée porte (19). Les trous de vis Install both (11)dethrough the top se trouvent sur la poignée intérieure deThe la douche. Install theBe door handle (19). holes for holes of the panel. sure that the 2b door the screws aretolocated on the back hanadjustment wheel is turned position dle and must be located the minimum thickness of wheel towardsin the interior of the shower door. the bottom. 9 9 DOOR HANDLE HOLES TROUS DE POIGNÉE DE PORTE Installthe bath rollers (11) through thefor top hales of the Install door handle (19). The holes DOOR HANDLE HOLES the screws are on the handoor panel. Belocated sure that theback adjustment wheel isTROUS DE POIGNÉE DE PORTE Installer les deux roulettes (11) dans les dle and ta must be located in the interior of 2a turned position the minimum thickness of wheel deux trous supérieurs du panneau de la the shower door. towards the bottom. porte. Assurer que l’épaisseur minimum de la roulette d’ajustement est are positionInstall door handle (19). Hales for screws vershandle le bas. and must be located in located on thenée back Installer les deux dans les the interior of theroulettes shower(11) door. 2a Installerdu la panneau poignée de deux trous2bsupérieurs de la la porte (19). Les trousl’épaisseur de vis se trouvent sur la poignée porte. Assurer que minimum intérieure de est la douche. de la roulette d’ajustement positionINTERIOR née vers le bas. INTERIOR SHOWER SIDE INTÉRIEUR DE LA DOUCHE SHOWER SIDE 2b Installer la poignée de la porte (19). Les trous de vis se trouvent sur la poignée intérieure de la douche. 2a INTÉRIEUR DE LA DOUCHE 11 11 2b THE INSTALLATION SHOWN IS BASED ON PLUMB FINISHED WALLS AND A LEVELLED BASE. IF THESE CONDITIONS ARE NOT MET, PLEASE ADJUST ACCORDINGLY. 2b INTÉRIEUR DE LA DOUCHE INTERIOR SHOWER SIDE L’INSTALLATION ILLUSTRÉE EST BASÉE SUR THE INSTALLATION IS BASED ON ET UNE BASE DE DESSHOWN MURS FINIS D’APLOMB PLUMB FINISHED WALLS AND A LEVELLED DOUCHE NIVELÉE. SI CES CONDITIONS NE BASE. IF THESE CONDITIONS ARE NOT MET, SONT PAS PRÉSENTÉES, VEUILLEZ AJUSTER PLEASE ADJUST ACCORDINGLY. EN CONSÉQUENCE. INTÉRIEUR DE LA DOUCHE L’INSTALLATION ILLUSTRÉE EST BASÉE SUR DES MURS FINIS D’APLOMB ET UNE BASE DE DOUCHE NIVELÉE. SI CES CONDITIONS NE SONT PAS PRÉSENTÉES, VEUILLEZ AJUSTER EN CONSÉQUENCE. 6 6 19 INTERIOR SHOWER SIDE 6 19 Manuel d’installation pour sur rail INSTRUCTION INSTRUCTION MANUAL MANUAL -G U-ID Gdouche EUIDD’E IND Scoulissante ’TIN AS LL TAT LILOANT ION Sliding door on rail shower installation guide 3 3WALL WALL JAMB JAMB INSTALLATION INSTALLATION INSTALLATION / INSTALLATION DU JAMBAGE DU JAMBAGE 3. INSTALLATION DU JAMBAGE // WALL JAMB INSTALLATION 3A 3B Center Center wall the jambs wall jambs on the online themarked lineligne marked previously previously on on lesthe jambages centrés sur la tracée 3a Poser 3a the threshold the threshold insur theinle recommended the recommended area area for the forla shower the shower précédemment seuil de la base dans zone door door instalation instalation and align and align themthem using alalevel. a level. recommandée pour l’installation deusing porte de douche et les aligner à l’aide d’un niveau. MarkMark the four the holes four holes for both for both walls.walls. Remove Remove the wall the wall 3b 3b jambs. jambs. Tracer les quatre trous sur le mur sur les deux côtés. 3c 3C 3a 3A 3a Mettre les jambages de côté. Drill the Drillholes the holes in theinwall the with wall a with Ø1/4" a Ø1/4" drill bit drillintented bit intented 3c Percer lesceramic trous for ceramic for tilingavec tiling . .une mèche à céramique de ø1/4”. 1 Poser Poser les jambages les jambages centrés centrés sur lasur ligne la ligne tracée tracée 3a 3a précédemment précédemment sur lesur seuil seuil de la de base la base dansdans la zone la zone Center the wall jambs onle the line marked previously recommandée pour pour l’installation l’installation de lade porte la porte de douche douche 3A onrecommandée the threshold in the recommended area fordethe et lesetaligner les aligner à l’aide à l’aide d’un d’un niveau. niveau. shower door instalation and align them using a level. 1 1 1 3b the four holes for both wells, 3B 3b Mark Mettre Mettre les jambages les jambages de côté. de côté. Tracer Tracer les quatre les quatre troustrous sur lesur mur le sur murles surdeux les deux côtés. côtés. Remove the wall jambs. 3C Percer Percer les trous les avecwall avec unewith mèche une amèche à céramique àdrill céramique the holes introus the ø1/4” bit 3c Drill 3c de Ø1/4". de Ø1/4". intended for ceramic tiling. 3c 3c 3C 3B 3b 3b 7 7 7 Manuel d’installation pour douche coulissante sur rail INSTRUCTION MANUAL - GUIDE D’INSTALLATION Sliding door on rail shower installation guide INSTRUCTION MANUAL - GUIDE D’INSTALLATION 3 WALL JAMB INSTALLATION / INSTALLATION DU INSTALLATION JAMBAGE 3. INSTALLATION DU JAMBAGE (SUITE) / WALL JAMB (CONTINUED) 3 Introduire WALLInsert JAMB INSTALLATION INSTALLATION JAMBAGE drop of in/ dans each wall hole before uneone goutte desilicone silicone chaque trouDUinserting 3d 3d 3D percé dans 3D the wall plug.avant (x8) d’y insérer une cheville. (x8) le mur Appliquer silicone lain base jambages de la the side that Insert Apply onedu drop of silicone eachdes wall hole before inserting silicone at àthe bottom of both wall jambs on 3e 3E3d côte the extérieur wall plug. (x8) sur lathe surface fait face au mur goes against wall asqui illustrated. (x2) 3d tel qu’illustré. (x2) Apply silicone at the of both wallline jambs on the side that Enthe bottom wall jambs on the previously marked. 3f Reposition 3e Repositionnez leswall jambages au centre de laonto the wall goes against the as illustrated. (x2) du sure verticality with the level. Screw theseuil wall jamb 3F base. Assurer la verticalité avec le niveau. Visser les using 1 3/8" screws . (x8) Reposition the wall jambs on the line previously marked. jambages au mur à l’emplacement des chevilles en En3f sure verticality the level. Screw the wall silicone on(x8) the inside of the the wall wall jamb jambsonto as illustrated. utilisant les vis 1with 3/8”. 3g Apply using 1 3/8" screws . (x8) 20 Appliquez du silicone à l’intérieur des jambages tel qu’illustré. silicone onune thegoutte inside de of the wall jambs as illustrated. silicone dans chaque trou percé dans 3g Apply Introduire 3G 3d 20 le mur avant d’y insérer une cheville. (x8) Introduire une goutte de silicone danswall chaque percé Appliquer dusilicone silicone àinlaeach base des jambages de la dans côte extéridrop of holetrou before 3d Insert 3e one le mureur avant d’y insérer une cheville. (x8) surwall la surface qui fait face au mur tel qu’illustré. (x2) inserting the pluq. (x8) 3D Appliquer du silicone à lajambages baseofdes jambages deseuil la on côte Repositionnez au centre du de extérila base. Apply silicone at the les bottom both wall jambs 3f 3E3e eur surAssurer la surface qui fait face telillustrated. qu’illustré. la verticalité avec lemur niveau. Visser les(x2) jambages au the side that goes against theauwall as (x2) mur à l’emplacement des chevilles en utilisant les vis 1 3/8". 3F 3f Reposition jambs onauthe linedu previously Repositionnez les jambages centre seuil de la base. (x8) the wall Assurer Ensure la verticalité avec lewith niveau. jambages marked. verticality the Visser tevel. les Screw the au murjamb à l’emplacement desusing chevilles en screws. utilisant les vis 1tel 3/8". duwall silicone à l’intérieur des jambages qu’illustré. wall onto the 1 3/8” (x8) 3g Appliquez (x8) Apply silicone on the inside of the wall jambs illustrated. du silicone à l’intérieur des jambages tel qu’illustré. 3g asAppliquez 3G 3f 3e 3e 3E 3f 3F INTERIOR SHOWER SIDE INTÉRIEUR DE LA DOUCHE INTERIOR SHOWER SIDE INTÉRIEUR DE LA DOUCHE 3g 3g 3G 1 1 8 8 8 2e Place wall jamb against wall using centerline previously marked as a guide. Be sure to center WALL JAMB INSTALLATION the slotted holes with2the centerline. / INSTALLAT INSTRUCTION MANUAL - G UIDdouche E D’INScoulissante TALLATIONsur rail Manuel d’installation pour Sliding door on rail shower installation guide 2e 2f 2g 2h 2e 2f 2g 2h Level and mark locations of the four holes to 2e 2f wall Place jamb against wall using centerline be drilled. 3 WALL JAMBmarked INSTALLATION JAMBAGE previously as /(SUITE) aINSTALLATION guide. BeDU sure to center (CONTINUED) 3. INSTALLATION DU JAMBAGE / WALL JAMB INSTALLATION the slotted holes with the centerline. panneau fixe (10) et le panneau de retour prémontré de l’extenseur et du joint dans le jambage (1). 3H 3h Glissez le Remove the wall jamb. Level the glassmark panel assembly with the wallof jamb. Lock four into position by clamping 2g 3i Level and locations the holes to the wall jamb and expander with pliers. Assurer le niveau du panneau fixe à l’aide d’un niveau. 2e 3I be Barrer la position du jambage et de l’extenseur à l’aide de pinces autobloquantes. drilled. 3h Drill a hole in each location with a 1/4” drill bit. 3H 3I 3i 1 2hautobloquantes. Slide the fixed panel and the pre-assembled return panel with expander and gasket into the wall jambs (1). Remove the wall jamb. 1 Level the glass panel assembly with the wall jemb. Lock into position by clamping the wall jamb and expander with pliers. Placez le jambage sur le seuil en centrant les 2e a hole Drill in de each a 1/4” drill centrale bit. trous la location jambièrewith avec la ligne tracée. Ceci assure une position droite du jambage 2f le Placez jambage sur le emplacements seuil en centrant Tracez les quatre de les perçage. trous de la jambière avec la ligne centrale tracée. Ceci assure une position droite du jam2g Enlevez le jambage. bage 10 28 Tracez les quatre emplacements de perçage. 2h Percez les trous avec une mèche de 1/4”. Enlevez le jambage. 3i 3I 3H 3h Percez les trous avec une mèche de 1/4”. 1 10 COVER THE PLIER’S TEETH BEFOREHAND TO AVOID SCRATCHING THE ALUMINUM PARTS. RECOUVREZ LES DENTS DE LA PINCE AFIN DE NE PAS GRAFIGNER LES PIÈCES EN ALUMINIUM. 2g 9 9 2g 1 Manuel d’installation pour douche coulissante sur rail Sliding door on rail shower installation guide MANUAL - GUIDE D’INSTALLATION 4. INSTALLATION DE LA BARRE DE ROULEMENT / RUNNINGINSTRUCTION RAIL INSTALLATION 4A 4 Positionnez le support mural de rail (13) et le fixer correctement au mur avec les deux vis fournies. RUNNING RAIL INSTALLATION / INSTALLATION DE LA BARRE DE ROULEMENT Aligner les trous de la barre de roulement avec les trous du panneau fixe. Installer les supports de verre (15) pour joindre 4B 4a le Position the rail(10) wall à bracket (13)de correctly and fasten it to the wall with the screws provided. panneau fixe la barre roulement (12). Assurer d’avoir un 2joint situé aux tout contact entre la vitre et le métal. 4C 4b Serrer à l’aide de la clé hexagonale 3mm. sure to place the gaskets between all contact with the glass and metal parts. 4c 15 Fasten with 3mm hex key. Position the rail wall bracket (13) correctly and fasten it to the wall with the 2 screws provided. 4A 4a Positionnez le support mural de rail (13) et le fixer correctement au mur avec les deux vis fournies. Align running rail holes with holes in the fixed panel, Install the glass fasteners (15) to join the fixed panel (10) and 4B 4c rail (12), Be sure to place the gaskets between ail contact with the glass and metal parts. 15 3mm key. Serrerwith à l’aide dehex la clé hexagonale 3mm. 4C 4d Fasten 4a 4A 12 13 4b 4B INTERIOR SHOWER SIDE INTÉRIEUR DE LA DOUCHE 4c 4C 10 INTERIOR SHOWER SIDE INTÉRIEUR DE LA DOUCHE 12 14 10 10 Manuel d’installation pour douche coulissante sur rail Sliding door on rail shower installation guide 4. INSTALLATION DE LA BARRE DE ROULEMENT (SUITE) / RUNNING RAIL INSTALLATION (CONTINUED) 4D Insérez le support du rail du panneau de retour et mettre a niveau.INSTRUCTION MANUAL - GUIDE D’INSTALLATION Enlever les panneaux gardant le panneau fixe assemblé avec la barre de roulement et le poser de côté. Enlever le support 4E mural du panneau fixe. 4 RUNNING RAIL INSTALLATION / INSTALLATION DE LA BARRE DE ROULEMENT 4D4d Install Installthe theglass glass mount mountbracket. bracket. Remove glass panels keeping the running rail still assembled with the fix panel, 4E4e Set aside and remove the glass mount bracket from the fixe panel. 4d Insérez le support du rail du panneau de retour et mettre a niveau. 4e 4d 4D INTERIOR SHOWER SIDE INTÉRIEUR DE LA DOUCHE 4E 4e 11 11 Manuel d’installation pour douche coulissante sur rail Sliding door on rail shower installation guide 5. GUIDE DU BAS / BOTTOM GUIDE 5A INSTRUCTION MANUAL - GUIDE D’INSTALLATION Introduire le panneau de porte coulissante (9) à l’intérieur de la douche afin de simplifier les étapes 7 Poser BOTTOM GUIDE /sur GUIDE DU BAS à suivre. le panneau une surface plane et matelassée comme une serviette ou un carton. Cela the door (9) inside the shower to 7a évite7atout Place dommage au panel panneau ou la base. 5A simplify the following installation procedures. 5B on a le cushioned surface, Placer le place guidethe du panel bas avec rebord du profil such en asaligner a towel le or centre cardboard, to prevent to aluminium, du devant dudamage guide avec the panel or the base. le centre either du profilé en aluminium. 5C Place the bottom edge oflethe fixeddu glass Tracer duguide trou.toRetirer guide bas. 7b l’emplacement 5D 5E 9 panel and center the front channel of the bottom the une center of the de glass. Percer unguide trou to avec mèche 1/8” et puis y appliquer une goute de silicone. Once in place, mark the hole location and re7c move le theguide bottom Repositionner duguide. bas et le fixer avec la vis fournie. Ajouter le capuchon couvre-vis. 7d Drill with a 1/8" drill bit in the marked location, then apply a drop of silicone in the hole. 5A 5B suivre. Poser le panneau sur une surPlace theétapes bottomà guide to edge of the fixed glass face plane et matelassée comme une serviette panel and center the front channel of the bottom ou un carton. Cela évite tout dommage au panguide to the center of the glass. neau ou la base. 5C Once in place, mark the hole location and remove the 7b guide. bottom 5D 5E !! and secure Place door panelthe (9)bottom insideguide the shower to III it in 7etheReposition place. Top with screw cap.procedures. place simplify the following installation the panel on a cushioned surface, such as a towel or cardboard, to pre vent damage to either the panel or 7a Introduire le panneau de porte coulissante (9) the base. CARBOARD OR TOWEL TO PROTECT CARTON OU SERVIETTE POUR PROTÉGER INTERIOR SHOWER SIDE en aluminium, aligner le centre du devant du Drill with a 1/8” drill bit in the marked location, then apply a drop of l’emplacement silicone in thedu hote. Tracer trou. Retirer le guide 7c du bas. Reposition the bottom guide and secure it in place. Top with screw cap. 7d Percer un trou avec une mèche de 1/8" et puis INTÉRIEUR DE LA DOUCHE 5B 7b y appliquer une goute de silicone. 7e la vis fournie. Ajouter le capuchon couvre-vis. 5C 7c 5D 7d INTERIOR SHOWER SIDE INTERIOR SHOWER SIDE INTÉRIEUR DE LA DOUCHE INTÉRIEUR DE LA DOUCHE CERAMIC TILE INSTALLAITON, USE A BIT FOR CERAMIC TILE. INSTALLATION POUR CARREAUX EN CÉRAMIQUE, UTILISÉ UNE MÈCHE POUR TUILE EN CÉRAMIQUE. 12 13 lace wall jamb against wall using centerline reviously marked as a guide. Be sure to center e slotted holes with the centerline. 2 Manuel d’installation pour douche coulissante sur rail Sliding door on rail shower installation guide WALL JAMB INSTALLATION / INSTALLATION DES JAMB evel and mark locations of the four holes to 2e e drilled. 6. INSTALLATION DES PANNEAUX / PANEL INSTALLATIONINSTRUCTION MANUAL - GUIDE D’INSTALLATION wall jamb against wall using centerline le panneau Mettre niveau en assurant usly marked asInstaller a guide. Be fix. sure toà center 6A que le bout ne dépasse pas le rebord du guide de PANNEL INSTALLATION / INSTALLATION DES PANNEAUX otted holes8 with the centerline. bas. emove the wall jamb. 1 Barrer la position des jambages et des and mark8a6B locations the four holes to extenseurs l’aide pinces autobloquantes. panel. Be sureof toàlevel thedes panels and led. end of the bottom guide.with a 1/4” drill bit. rill a hole in each location 2f 2f 2e Reinstall the fixed panel and return panel. Be sure to into position by clamping the 8b6ALocklevel the panels and align the fixed panel edge with wall jambs and expanders with pliers. the end of the bottom guide. ve the wall jamb. 1 Lock into position by clamping the wall 8a6B jambs and expanders with niveau en assurant que le bout nepliers. dé- lacez le jambage sur le seuil en centrant les passe pas leavec rebord du de bas. ous de la jambière laguide ligne centrale trahole in each location with a 1/4” drill bit. ée. Ceci assure une position droite du jam8b Barrer la position des jambages et des extenseurs à l’aide des pinces age autobloquantes. 10 28 racez les quatre emplacements de perçage. z le jambage sur le seuil en centrant les de la jambière avec la ligne centrale traCeci assure une position droite du jamnlevez le jambage. 10 z les quatre emplacements de perçage. ercez les trous avec une mèche de 1/4”. INTERIOR SHOWER SIDE INTÉRIEUR DE LA DOUCHE ez le jambage. z les trous avec une mèche de 1/4”. COVER THE PLIER’S TEETH BEFOREHAND TO AVOID SCRATCHING THE ALUMINUM PARTS. 2g 14 RECOUVREZ LES DENTS DE LA PINCE AFIN DE NE PAS GRAFIGNER LES PIÈCES EN ALUMINIUM. 2h 13 2g 1 2h Manuel d’installation pour douche coulissante sur rail Sliding door on rail shower installation guide 7. BARRE DE ROULEMENT / RUNNING RAIL Glisser les supports muraux contre le mur. Insérés les dans les plaquettes arrières déjà montés au mur. Répéter sur le côté opposé avec le support de verre. 7A 7B 7A 7B INSTRUCTION MANUAL - GUIDE D’INSTALLATION 9 9a 9b RUNNING RAIL / BARRE DE ROULEMENT Serrer les vis pour sécuriser l’emplacement des supports. (X8) With the back plate previsouly secured to the wall, push the wall brackets towards the wall and lock it in. Repeat on the opposite side withthe the back glass plate bracket. With previously secured to the wall, push the wall brackets towards the wall and lock it in. Repeat on the opposite side with the glass bracket. Tighten the set screws to secure in place with the allen key provided. (X8) Tighten the set screws to secure in place with the allen key provided. (X8) 9a Glisser les supports muraux contre le mur. Insérés les dans les plaquettes arrières déjà montés au mur. Répéter sur le côté opposé avec le support de verre. 9b Serrer les vis pour sécuriser l’emplacement des supports. (X8) 7A 9a 7B 9b TOP VIEW VU DU HAUT INTERIOR SHOWER SIDE INTÉRIEUR DE LA DOUCHE 14 15 Manuel d’installation pour douche coulissante sur rail INSTRUCTION MANUAL - GUIDE D’INSTALLATION Sliding door on rail shower installation guide 8. JAMBAGE ET EXTENSEUR / WALL JAMB ANDET EXPANDER 10 WALL JAMB AND EXPANDER / JAMBAGE EXTENSEUR INSTRUCTION MANUAL - GUIDE D’INSTALLATION 6A Drill through àthe wall jamb a 1/8" drill bit to Percer travers les holes trouswith du jambage 10a l’extenseur pierce through the expander. (x4)/ JAMBAGE ET EXTENSEUR avec mèche deAND 1/8”. (x4) 10 une WALL JAMB EXPANDER 6B Screw 3/4"3/4” screws thepour holestenir to hold Visser vis de (21) (21) dansthrough les trous 10b les theand wall wall jamb holestogether with a 1/8" drill bit(x3) to thethrough expander jamb in place. 10a Drill l’extenseur et le jambage ensemble. pierce through the expander. (x4) caps. Cover all the screws with screw Couvrir avec les capuchons couvre-vis. Screw 3/4" screws (21) through the holes to hold the expander and wall jamb together in place. (x3) Percer l’extenseur à travers les trous du jambage Cover all screws with screw caps. 10a Drill through thethe wall jamb holes with a 1/8” drill bit to avec une mèche de 1/8". (x4) 10b 6A pierce through the expander. (x4) Viser les vis de 3/4" (21) dans les trous pour tenir 10b 3/4” screws (21) through the holes to hold the Screw Percer l’extenseur à traversensemble. les trous du jambage l’extenseur et le jambage Couvrir avec 10a expander jamb together avec une wall mèche de 1/8". (x4) in place. (x3) lesand capuchons couvre-vis. Cover ail the screws with screw caps. 6B 10b INTERIOR SHOWER SIDE Viser les vis de 3/4" (21) dans les trous pour tenir l’extenseur et le jambage ensemble. Couvrir avec les capuchons couvre-vis. INTÉRIEUR DE LA DOUCHE INTERIOR SHOWER SIDE INTÉRIEUR DE LA DOUCHE 21 SAME PROCEDURE FOR RETURN PANEL, WALL JAMB AND EXPANDER 21 PROCÉDURE POUR PANNEAU DE RETOUR, MÊME JAMBAGE ET EXTENSEUR SAME PROCEDURE FOR RETURN PANEL, WALL JAMB AND EXPANDER 11 DOOR PANEL INSTALLATION / INSTALLATION DU PANNEAU DE PORTE 9. INSTALLATION DU PANNEAU DE PORTE / DOOR PANEL INSTALLATION MÊME PROCÉDURE POUR PANNEAU DE RETOUR, JAMBAGE ET EXTENSEUR 11a Install the door panel (9) by aligning the rollers 9A 11a 11 Installer panneau de porte (9)and en by (11)leon the running rail (12) aligningles the DOOR PANEL INSTALLATION /alignant INSTALLATION DU PANNEAU DE PORTE 11 door(11) panel thede back channel of theet bot- 10 roulettes sur(9)lawith barre roulement (12) tom guide (17). en alignant le panneau de porte avec le seuil Install door du panel by aligning the rollers 9A intérieur duthe guide bas(9)(17). 11a 11a 11 (11) on the running rail (12) and by aligning the 11b Slide the door to ensure a smooth stable glide. panel withpour the back channel of the bot- 10 Fairedoor glisser la (9) porte assurer l’aise tom guide (17). avec laquelle la porte glisse sur la barre Installer le panneau de porte (9) en alignant les de 11aroulement. 9B 9A 9B the door ensure a smooth stable glide. roulettes (11)tosur la barre de roulement (12) et 11b Slide en alignant le panneau de porte avec le seuil intérieur du guide du bas (17). Install the door panel (9) by aligning the rollers Installer le panneau de porte (9) en alignant les 11a (11) roulettes on the running rail (12) and by aligning (11) sur la barre de assurer roulement (12)avec et Faire glisser la porte pour l’aise 11bdoor the panel (9) with the back channel enlaquelle alignant le panneau de porte avec seuil inla porte glisse sur la barre deleroulement. of thetérieur bottom guidedu (17). du guide bas (17). 15 12 9 INTERIOR SHOWER SIDE 12 SlideFaire the door to la ensure smooth stable glisser porte apour assurer l’aiseglide. avec 11b laquelle la porte glisse sur la barre de roulement. 15 INTÉRIEUR DE LA DOUCHE 9 10 INTERIOR SHOWER SIDE INTÉRIEUR DE LA DOUCHE 179 10 17 16 16 9 9 15 9 10 10 28 28 Manuel d’installation pour douche INSTRUCTION MANUAL - GUIcoulissante DE D’INSTAsur LLrail ATION Sliding door on rail shower installation guide 12 PANNEAU DOOR GASKETS / JOINT/ DE PANNEAU DE PORTE 10. JOINT DE DE PORTE DOOR GASKETS 10A Temporarily install the latéral midgasket (5)leand Installer le joint (5) et jointthe de 12atemporairement gasket (6)de to the door panel. porte (6) surdoor le panneau la porte. 10B Close door entirely mark the interferAvec la porte bienthe fermée, tracerand l’interférence des 12b ence of the with the running rail. joints avec la barre degaskets roulement. 10C thesur gasket at the marked locations Couper les Cut joints la ligne tracés. Noter que lewith 12c Notecoupé that the (5) only joint latéral cutters. suffit d’être à la midgasket partie inférieure. needs to be cut below the running rail. top La partie supérieure du joint n’est pas requiseThe pour part is no longer required. l’assemblage. 10D Reinstall the bottom and Réinstaller joints the sur gaskets la porte,from débuter par le bas 12d les work your way up. Use a mallet to insure that et puis monter. Utiliser un maillet pour assurer que les the gaskets are fully pushed onto the glass. joints soient bien fixés au panneau de porte. 10A le joint de porte (6) sur le panneau de la Temporarilyetinstall the midgasket (5) and the door porte. gasket (6) to the door panel. 10B Close 12b the door entirely and mark the interference l’interférence des joints avec la barre de of the gaskets with the running rail. roulement. 12a 10C 10D 12a 10A 5 6 Installer temporairement le joint latéral (5) Avec la porte bien fermée, tracer INTERIOR SHOWER SIDE INTÉRIEUR DE LA DOUCHE 12b 10B 5 6 Cut the gasket at the marked locations with cutters. Couper les joints sur la ligne tracés. Noter 12c the Note that midgasket (5) only needs to be cut below the running rail. TheLa toppartie partsupérieure is no longer partie inférieure. du required. joint n’est pas requise pour l’assemblage. Reinstall theRéinstaller gaskets from the sur bottom anddébuter work your les joints la porte, 12d way up. Usepar a le mallet insure that Utiliser the gaskets are bas ettopuis monter. un fully pushedmaillet onto pour the glass. assurer que les joints soient INTERIOR SHOWER SIDE INTÉRIEUR DE LA DOUCHE 5 12c 10C 6 12d 10D REMOVE GASKET FROM PANEL BEFORE CUTTING. RETIRER LE JOINT DU PANNEAU AVANT DE PROCÉDER À LA COUPURE. 17 16 Manuel d’installation pour douche coulissante sur rail Sliding door on rail shower installation guide INSTRUCTION MANUAL - GUIDE D’INSTALLATION 11. INSTALLATION DES ANTI-SAUT / ANTI-JUMP INSTALLATION Installer l’Anti-Saut dansholes les of trous dubelow panneau Install Anti-Jump (16)(16) in lower door inférieurs panel located the de porte se trouvant dessous la barre de roulement. running rail. Be sure todes placejoints gaskets between glass and Assurez-vous d’avoir entre tout contact contactof d’aluminium et de vitre. (x2) 11A13a aluminium parts. (x2) Installer l’Anti-Saut(16) (16) in dans les trous inférieurs du panel panneau de portebelow The running rail. Be sure la place gaskets between Install Anti-Jump lower hales of door localed se trouvant dessous la barre de roulement. Assurez-vous d’avoir des contact of glass and aluminium parts. (x2) joints entre tout contact d’aluminium et de vitre. (x2) 11A13a 11A 13a INTERIOR SHOWER SIDE INTÉRIEUR DE LA DOUCHE GASKETS JOINTS 16 16 INTERIOR SHOWER SIDE INTÉRIEUR DE LA DOUCHE 18 17 Manuel d’installation pour douche coulissante sur rail Sliding door on rail shower installation guide 12. INSTALLATION DU RÉCEPTEUR DE PORTE / DOOR RECEIVER INSTALLATION 12A 12B 12C 12D 12A 12B 12C 12D PlacerPlace le récepteur porte (18) (18) against contre le the doorde receiver themur, wall 14a 14a Place the door slides receiver (18) the against thePlace door receiver (18) against wall placé en sorte que lapanel porte glisse aisément dans lewall 12A 14a 14a 14a 14a so that the door smoothly into thethe soMark thatlethe the door panel slides smoothly into the soreceiver. that Tracer the door panel slides smoothly into the récepteur. trou du récepteur. location of the hole. the of location of the hole. receiver. receiver. Mark the Mark location the hole. Retirer le receveur et percer à l’endroit indiqué avec Remove the door receiver and drill in the 14b mèche une 1/8”. Remove door receiver drill in the Removede the doorthe receiver and drill and in the 14b 18 18 marked 14b location with a 1/8" drill bit. marked with location with 1/8" drill bit. marked location a 1/8" drilla bit. Insérer une goutte de silicone dans le trou. 14b 14b 14b 12B 14d 14d 12D 14d 18 Insert one drop of silicone into the hole. 14c Insert drop ofinto silicone into the hole. dropone of silicone the hole. 14c 14coneInsert Repositionner et viser la vis pour tenir en place. Reposition and secure in place with provided Rajouter le capuchon à vis. 14d Reposition place with provided and insecure place with provided screw capsecure withand screw cap.in 14d Reposition 14d then screw cap with screw cap. screw then cap then with screw cap. récepteur de porte (18) contre le mur, 14a Placerlele Placer récepteur de porte (18) récepteur de porte (18) contre le contre mur, le mur, placé sortele que la porte glisse aisément 14a Placer 14a en placé en sorte que la porte glisse placé en sorte que la porte glisse aisément Place dans door lereceiver (18) against wall, saaisément that récepteur. Tracer le trou du place récepteur. dans le récepteur. trou du récepteur. danspanel le récepteur. Tracer le Tracer trou dule récepteur. the door slides smoothly into receiver. Mark hole location. Retirer le receveur et percer à l’endroit indiqué 14b Retirer leRetirer 14c le receveur percer à indiqué l’endroit indiqué receveur et perceret à l’endroit avec 14b 14b une mèche de 1/8". 12C 14c 14c unedemèche de 1/8". avecdoor uneavec mèche 1/8". drill Remove receiver and in marked location with 1/8” drill une bit. goutte de silicone dans le trou. Insérer 14c Insérer une Insérer une dedans silicone dans le trou. goutte degoutte silicone le trou. 14c 14c Insert one drop of silicone into hole. 14d 14d 14d Rajouter le capuchon couvre-vis. Reposition and secure incouvre-vis. place with provided screw Rajouter Rajouter le capuchon le capuchon couvre-vis. then cap with screw cap. 13. SEUIL DE RÉTENTION / THRESHOLD L13A 15a Placer le seuil de rétention entre return le murpanel et le L15a L15a Place threshold (8) between 15a Place threshold Place threshold (8) l’indique between (8) between return panel return 13A 15a guide du comme la figure 13a. panel 15abas Couper l’excès seuil pourlength. que le seuil rentre 15a. Cut offdu any excess 15a. Cut 15a. off Cutexcess off anylength. excess length. parfaitement enany place. 15b Apply silicone on the bottom of threshold as in- Appliquer le Apply silicone sous le seuil dein rétention Apply on silicone the bottom on the ofbottom threshold of threshold as inas in15bsilicone dicated in 15b. Secure threshold place. 13B 15b et puis installé en place. dicated indicated 15b. Secure in 15b.threshold Secure threshold in place. in place. 13A seuil de rétention entre le mur et le 15a Placerlele seuil de le rétention seuil de rétention entre le mur entreetlelemur et le 15a Placer 15a Placer Couper l’excès du seuil pour que le seuil entre PlaceCouper threshold (8)du between bottom l’excès Couper l’excès seuil pour duwall seuil queand pour le seuil queentre le seuil entre parfaitement. guideparfaitement. as shown in figure 13a. Cut off any parfaitement. 13B Appliquer le silicone sous le seuil de rétention 15b Appliquer le silicone lesous silicone le seuil sousde le rétention seuil de rétention et puis Appliquer l’installer en place. 15b 15b Apply silicon on the bottom of threshold as et puis l’installer et puis l’installer en place.en place. 8 8 excess length. 8 15b 13B 15b indicated in 13b. Secure threshold in place. CUT ONLY IF NECESSARY CUT ONLY CUT IF NECESSARY ONLY IF NECESSARY COUPER SEULEMENT SI COUPER COUPER SEULEMENT SEULEMENT SI SI NECESSAIRE NECESSAIRE NECESSAIRE 18 INTERIOR SHOWER INTERIORSIDE INTERIOR SHOWER SIDE SHOWER SIDE INTÉRIEUR DE LA DOUCHE INTÉRIEUR DE INTÉRIEUR DE LA DOUCHE LA DOUCHE 15b Manuel d’installation pour douche coulissante sur rail Sliding door on rail shower installation guide INSTRUCTION MANUAL - GUIDE D’INSTALLATION 14. CALFEUTRAGE / SEALING SEALING / CALFEUTRAGE avec du silicone l’extérieur de l’unité autour du jambage et à l’extérieur du seuil en aluminium. 14A16 Calfeutrer Silicone the outside of the shower unit along the wall jamb and the exterior side of aluminum threshold. 14B16aAttendre 24 heures avant de faire fonctionner la douche laisser le silicone séché. Wait 24 hours before using the shower to allow silicone to dry. 14A Silicone the outside of the shower unit along the wall jamb and the exterior side of aluminum threshold and fixed panel. 14B Wait 24 hours before using the shower to allow silicon to dry. 16a 14B HEURES HOURS 14A 20 19



















