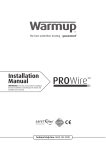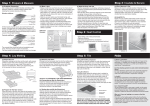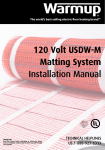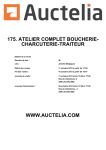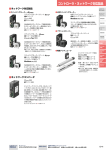Download Installation Manual
Transcript
Installation Manual (For single ended inscreed) Please read the ENTIRE Installation Manual before attempting to do the installation. Incorrect installation could damage the cable and therefore make your warranty invalid Contents 3 Your Warmtech Undertile Do’s and don’ts Heater has been designed so 4 Heater information 5 Making electrical provision 6 Technical notes 7 Wiring configuration 8 Installing multiple heaters 9 Installation step 1 that installation is quick and straight forward, but as with all electrical systems, certain procedures must be strictly followed. Kit contents 10 Installation step 2 11 Installation step 3 13 Installation step 4 14 Installation step 5 • Warmtech Undertile Heater • Adhesive spray • Adhesive tape • Timer or thermostat • Continuity alarm • Manual Warmtech Heating Systems accepts no liability, expressed or implied for any loss or consequential 15 Product Warranty damage suffered as a result of installations which in any way contravene the instructions that follow. If these instructions are followed, you should have no problems. However if you do require help at any stage, please call our Free helpline: Warmtech helpline: 1300 138 126 You can also find a copy of this manual, wiring instructions, a list of frequently asked questions and more helpful information on our website: www.warmtech.com.au 2 Do and don’ts DO carefully read this installation manual before commencing installation. DO ensure the floor surface is clean and dry before proceeding. DO plan the heater layout and installation so that any drilling after tiling (e.g. for fixing sanitary ware, door stops etc) will not damage the wiring. DO maintain a gap between heating wire runs of at least 80mm at all times. DO make sure that ALL heating wire, including joints, are positioned under the tiles in the installation. DO use ceramic tile adhesives and grouts suitable for use with underfloor heating. (Check with Warmtech) DO check that the heater is working immediately before commencing tiling. DO take particular care when applying sand and cement so that the heating wires are not dislodged or damaged. DON’T go over poly urethane water proofing DON’T commence installation on a concrete floor that has not been fully dried. DON’T cut or shorten the heating wire at any time. DON’T allow the heating wires to cross over or touch each other at any point. DON’T store tiles, sharp or heavy objects on any of the wiring whilst tiling. commence tiling before testing the Warmtech Heating Systems using the DON’T cable alarm. DON’T switch on the installed heating system until tile adhesive has fully dried (7 days minimum) DON’T install the heating wire on stairways or up the walls. Warning Once the heating wire has been installed avoid all traffic over the wire until the floor has been covered by sand and cement. Do not install the heating wire until the floor is ready to be tiled. Immediately prior to tiling, test the heating wires as specified on page 14 to check it has not been damaged. If you are in any doubt, call the Warmtech helpline on 1300 138 126. 3 Heater information The heaters consist of a fixed length of heating wire terminated at one end by a sealed joint and the other end by a 3m power supply cable (cold tail). The cores and earth braid are spliced in a waterproof joint assembly to the supply conductors and the earth conductor of the cold tail. Heater Model Wire Colour kW Wire Length (m) Amps Resistive ± 2.50 % @ 240 V Resistance ± 5.00% SEW200 Blue 0.200 12.5m 0.833 Amp 288 Ω SEW300 Apple green 0.300 18.5 m 1.25 Amp 192 Ω SEW400 Burgundy 0.400 25.0 m 1.66 Amp 144 Ω SEW500 Violet 0.500 31.25 m 2.08 Amp 115.2 Ω SEW650 Olive green 0.650 40.50 m 2.70 Amp 88.61 Ω SEW800 Red 0.800 50.0 m 3.33 Amp 72 Ω SEW1000 Yellow 1.000 62.50 m 4.16 Amp 57.6 Ω All electrical work should be carried out by a certified/qualified electrician. All work must conform to AS/NZS3000:2000 and the current Wiring Regulations. WARMTECH UNDERFLOOR HEATING PO 443, CHERRYBROOK, NSW 2126, AUSTRALIA TEL: 1300 138 126/ (02) 9737 8227 FAX: (02) 9980 1803 Email: [email protected] 4 Making electrical provision for the heater Cross section for pre-wire requirements of undertile and undercarpet heating systems The heating elements must be protected by an RCD with a rated residual operating current not exceeding 30mA. The electrician must install a dedicated RCD or use an existing RCD. The flush box may need to be checked depending on the vertical wall bracket Notes: 1. All our controllers are designed to fit Vertical flush boxes/wall brackets. 2. Height off the floor for flush boxes can vary with controllers. 3. The use of 2.5mm TPS as a draw wire is preferred. Ensure that it has a clear passage from floor to flush box. 4. Kindly contact us on 1300 138 126 or (02) 9737 8227 for any queries on pre-wire connections. WARMTECH UNDERFLOOR HEATING PO 443, CHERRYBROOK, NSW 2126, AUSTRALIA TEL: 1300 138 126/ (02) 9737 8227 FAX: (02) 9980 1803 Email: [email protected] 5 Technical notes To fully utilise the long-term durability of ceramic tiling, whether heated or not, it is important that the design, construction and preparation of the subfloor is carried out correctly. It is essential that the subfloor be sufficiently rigid to support the ultimate weight that it will have to bear without movement or deflection. The choice of products for subfloor preparation and tile will vary depending on the existing subfloor, preferred tiling system and choice of tile. This document is only intended to be an outline guide to laying ceramic floor tiles. Further help regarding floor preparation and tile application is available from the tile adhesive manufacturers. WARMTECH UNDERFLOOR HEATING PO 443, CHERRYBROOK, NSW 2126, AUSTRALIA TEL: 1300 138 126/ (02) 9737 8227 FAX: (02) 9980 1803 Email: [email protected] 6 Wiring configurations Whilst the installation instructions only make provision for the wiring to be installed in a set configuration, there are many instances where departure from this configuration may be desirable. Below are a few drawings illustrating the versatility of the Warmtech Undertile Heating System. In each of the examples the floor space is heated using different wire configurations to suit the particular layout of the room. It should be noted that whilst the sizing chart provided in this booklet is a useful guide to heater layout, it may be necessary to slightly alter the heating wire spacing to suit your particular installation. However, at no time should the spacing between the wires be less than 80mm. WARMTECH UNDERFLOOR HEATING PO 443, CHERRYBROOK, NSW 2126, AUSTRALIA TEL: 1300 138 126/ (02) 9737 8227 FAX: (02) 9980 1803 Email: [email protected] 7 Installing multiple undertile heaters When laying more than one heater, it is important to keep these points in mind: 1. The heating wires may not touch or cross at any point. 2. The heaters are joined in parallel only at the Thermostat or in a junction box. Do not attach one heater to another in series. 3. The heating wire spacings for all heaters in an area should be approximately equal. WARMTECH UNDERFLOOR HEATING PO 443, CHERRYBROOK, NSW 2126, AUSTRALIA TEL: 1300 138 126/ (02) 9737 8227 FAX: (02) 9980 1803 Email: [email protected] 8 Installation Step 1 • If the heater is being fitted to a wooden floor, the floor should be boarded over with ceramic tile underlay as specified in the technical notes section. • If necessary an appropriate smoothing compound should be applied and allowed to cure. • If the heater is being fitted to a solid floor it is essential that the concrete has been allowed to dry. • Avoid traffic over the subfloor when the heating elements are exposed. WARMTECH UNDERFLOOR HEATING PO 443, CHERRYBROOK, NSW 2126, AUSTRALIA TEL: 1300 138 126/ (02) 9737 8227 FAX: (02) 9980 1803 Email: [email protected] 9 Installation Step 2 • Mark the heater position on the floor, • Calculate in square metres the size of the area to be heated. Then, using the sizing guide on the back of the manual, read off the wire spacing and perimeter distances to correctly fit your heating wire into the space available. • Using a fibre tipped pen, mark a start point as close as possible to the power supply, but no further than 2.5m from it. • Mark all the outer corners of the heated area observing the perimeter distances previously read off the sizing guide and join the corners up to form a marked out perimeter. • Mark up the spacing intervals for the heating wire following the sizing guide. • The spacing must be a minimum of 80mm and at no time should the heating wire be less than 50mm from the wall. WARMTECH UNDERFLOOR HEATING PO 443, CHERRYBROOK, NSW 2126, AUSTRALIA TEL: 1300 138 126/ (02) 9737 8227 FAX: (02) 9980 1803 Email: [email protected] 10 Installation Step 3 • Lay out heating wire and secure with fixing tape. • Once the floor has been marked up, the heating wire can be laid out. • Gently pull the power supply cable from the reel. • After 3 metres of cable have been removed, you will reach the point at which the power supply cable joins the heating wire. • The joint should be taped to the floor at the start point. • The wire should be laid in parallel lines back and forth across the main body of the area to be heated. • Using the wire spacing markings as tape down points, secure the heating wire to the floor with strips of adhesive tape supplied. • The strips should be about 25mm (1 inch) long and band tape 300mm apart. • In order to achieve even coverage of the balance of the area to be heated, you may at this stage need to adjust some of the wire spacing that you previously secured. • You may wish to alter the wire layout to fit your particular room. • Where there are irregularities of room shape you can manually lay out the heating wire eg. To provide warmth around the basins, toilets etc. • Ensure that no cables are touching. WARMTECH UNDERFLOOR HEATING PO 443, CHERRYBROOK, NSW 2126, AUSTRALIA TEL: 1300 138 126/ (02) 9737 8227 FAX: (02) 9980 1803 Email: [email protected] 11 Installation Step 3 (cntd) This is quite acceptable providing that: • • The heating wires are spaced at least 80mm apart at all times. The heating wires never cross. Once the heating wire layout has been completed, the entire length of the heating wire should be taped to the floor. Ensure the greatest possible adhesion, with the minimum of trapped air space beneath the taped wire. As you apply the tape, gently tighten the heating wire from the ends to ensure it is straight. Depending on the requirements of the tiler, it may be necessary to chisel out or “chase” short channels in the subfloor to minimise the increased height presented by the power cable, the end joint and the floor probe wire. WARMTECH UNDERFLOOR HEATING PO 443, CHERRYBROOK, NSW 2126, AUSTRALIA TEL: 1300 138 126/ (02) 9737 8227 FAX: (02) 9980 1803 Email: [email protected] 12 Installation Step 4 Install the timer or thermostat and floor probe. 13 • Instructions for the fitting of the timer or thermostat can be found inside the thermostat box. • The power cable consists of conductors coloured brown (live), blue (neutral) and green/yellow (earth). These should be connected in accordance with current wring regulations. For testing purposes, the brown and blue wires should be connected to a multimeter to obtain a resistance reading BEFORE any connections are made to the electrical supply. • Please review the information on page 5 before proceeding. • Install the Warmtech timer. (If installing a Warmtech floor sensing thermostat, ensure that when placing the probe on the ground, it is no closer than 50mm to any heating element. • If possible, during tiling use a multimeter to check the resistance on the heater to ensure that there is a circuit. • A +/-5% ohm reading tolerance is allowed under manufacturing guidelines. • If the heater is not working call the technical helpline on 1300 138 126 • At this stage DO NOT TILE if the heater is not working Installation Step 5 Tile and grout • Check that the heating wire is fully taped and secure. Grout the floor as soon as possible as per the ceramic tile adhesive manufacturer’s instructions. Do not switch on the heater until the tile adhesive has fully dried. • Apply sand and cement screed at a ratio of 3 parts sand and 1 part cement. • Ensure the bed thickness is a minimum of 20mm and a maximum of 65mm. WARMTECH UNDERFLOOR HEATING PO 443, CHERRYBROOK, NSW 2126, AUSTRALIA TEL: 1300 138 126/ (02) 9737 8227 FAX: (02) 9980 1803 Email: [email protected] 14 PRODUCT WARRANTY UNDERTILE HEATING ELEMENTS We warrant you that the new Warmtech heating equipment with this warranty is free from any manufacturing defects. This warranty applies to Warmtech Undertile Heating elements for a period of two (2) years from the date of purchase. Warmtech reserves the right to repair or offer a full refund (money back) to the value of the heating kit only, in the event of malfunctioning of the heating within the two (2) year warranty period as a result of a manufacturing defect. Warmtech or its Distributors reserve the right to charge for any repairs/faults tracing caused by installation damage which is not the fault of Warmtech Underfloor Heating. All procedures as detailed in the installation manual need to be followed for this warranty to be valid. Any deviation from these may result in the warranty being null and void. Attach your proof of purchase and keep in a safe place with this warranty form. Warmtech Underfloor Heating PO Box 443, Cherrybrook, NSW 2126, Australia Phone: 1300 138 126 / (02) 9737 8227 Fax: (02) 9980 1803 Email: [email protected] www.warmtech.com.au 15















