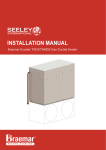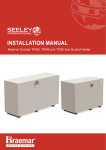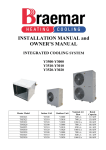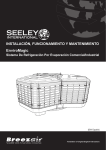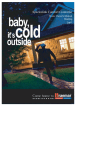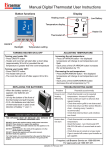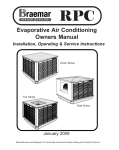Download INSTALLATION MANUAL - McKinnon Heating & Cooling
Transcript
INSTALLATION MANUAL CO-AXIAL HORIZONTAL FLUE KIT FOR SEELEY INTERNATIONAL BRAEMAR ECO-SUPERSTAR SH18, SH25 & WF25 HEATERS INTRODUCTION This manual covers the following items with respect to installing a horizontal co-axial external wall flue kit for the Braemar Eco-SuperStar SH & WF25 Heaters: zSelecting a location for the heater zCutting the wall opening zInstalling the upper and lower heater mounting brackets zInstalling the flue system. Installation of the heater and the connection of the flue system to the heater is covered in the installation manual supplied with each heater. SAFETY This Braemar Eco-SuperStar Heater Flue Kit must be installed in accordance with these instructions, local gas fitting regulations, municipal building codes, electrical wiring regulations, Australian Standard AS/NZS 5601 Gas Installations and any other relevant statutory requirements. Ensure that the heater is located to maintain the minimum clearances from the flue terminal as specified in AS/NZS 5601. Measurement is taken from the edge of the flue terminal. Employers and Employees Responsibility The installation and maintenance of gas space heating systems, particularly at height, has the potential to create Occupational Health and Safety issues for those involved. Installers are advised to ensure they are familiar with relevant State and Federal legislation, such as Acts, Regulations, approved Codes of Practice and Australian Standards, which offer practical guidance on these health and safety issues. Compliance with these regulations will require appropriate work practices, equipment, training and qualification of workers. Seeley International provides the following information as a guide to contractors and employees to assist in minimising risk. Risk Assessment A risk assessment of all hazardous tasks is required under legislation. A risk assessment is an essential element that should be conducted before the commencement of work, to identify and eliminate the risk of falls and other risks, or to minimise these risks by implementing control measures. This does not need to be a complicated process - it is a matter of assessing the job to be done and considering what actions are necessary so the person doing the job does not injure themselves. This should be considered in terms of: zWhat are the chances of an incident occurring? zWhat could the possible consequences be? zWhat can be done to reduce, or better still, eliminate the risk? Some points to consider when working on or in a roof: zWhat is the best and safest access to the roof and working areas? zWhat condition is the roof in? Should the roof structure and surface be checked? zDoes the worker have appropriate footwear? zAre all power cables/extension leads safe and appropriately rated? zAre all ladders, tools and equipment suitable and in good condition? zWhere ladders are to be used, is there a firm, stable base for them to stand on? Can they be tied or secured in some way at the top. zIs there a roof anchor to attach a harness and lanyard to? If so, instruction should be issued for the use of an approved harness or only suitably trained people used. zAre all tools and materials being used, prevented from slipping and falling onto a person at ground level? zIs the area below the work area suitably protected to prevent people entering this area. zDoes the work schedule take into account weather conditions, allowing for work to be suspended in high winds, thunder storms/lightning or other types of weather giving wet, slippery surfaces? zIs there an on-going safety check system of harnesses, ropes, ladders and access/lifting equipment, and where they exist on roofs, anchor points before the commencement of work? zIs there a system which prevents employees from working on or in roofs if they are unwell or under the influence of drugs or alcohol? zAre there any special conditions to consider i.e. excessive roof pitch, limited ground area, fragile roof, electrical power lines? 1 1 INSTALLATION KITS & HEATER LOCATION Co-Axial Flue Extension Kit. (additional length 750mm) Co-Axial External Wall Flue Kit (Supplied with a flue length of 300mm) Kit P/N 093062 This Kit P/N 093048 The MAXIMUM allowable length of horizontal flue is 1.2 metres. In addition to the Co-Axial Horizontal wall flue kit there can be one Co-Axial Flue Extension Kit. This kit suits the following installation types: CEILING WF25 CONSOLE WF25 INBUILT SH18 or SH25 INBUILT SH18 or SF25 CONSOLE EXTERNAL WALL EXTERNAL WALL EXTERNAL WALL 1800mm WF25 EXTERNAL WALL POOR FAIR 1050mm - SH25 900mm - SH18 GOOD FLOOR 100 - 200mm Minimum side clearances 300 mm minimum 300 mm minimum 2000 mm minimum When selecting a location for the space heater, the following points must be considered to ensure optimum heater performance: zAvoid corners, as this can lead to poor distribution of heated air. zLocate wall studs - for an inbuilt installation the stud spacing (measured from inside to inside) must be between 405 and 430mm - a false stud must be fitted if the spacing is greater than 430mm - an alternative location must be selected if the spacing is less than 405mm. zEnsure that roof timbers will not obstruct the flue. zEnsure that concealed piping or wiring within the wall cavity will not obstruct the installation. zIf a rear register is to be fitted, select a location to ensure that wall studs do not obstruct the rear register. zDo not obstruct the air outlet, or the rear register, with furniture as this can lead to poor distribution of heated air and short-cycling of the heater. zAvoid placing the heater so that it faces across a room - along the room is better. zMaintain clearances from the sides of the heater as shown above. zMaintain a clearance of 100-200mm from the floor. 2 2 INBUILT FLUE INSTALLTION DETAILS 1. Cut opening for heater through plaster wall between wall studs. 2 Mark and cut an opening through wall/s for flue at required height for installation type . The hole MUST slope down at an angle of about 5 degrees to drain condensate that may form in the flue system (5 degrees is a gradient of about 1 in 10. i.e. a fall of 10mm for every 100mm). 3. Fold out top and bottom mounting bracket tabs (4 tabs total) to suit spacing between wall studs. 4. Mount the top mounting bracket against the top of the cutout, fixing to the wall studs with the supplied fasteners. 5. Mount the bottom mounting bracket with the supplied fasteners, as shown. The dimension given is from the top edge of the flange on the side of the top mounting bracket to the bottom edge of the flange on the side of the bottom mounting bracket. Top mounting bracket Internal Wall Framing FLUE CUTOUT ANGLE DETAILS 3 5 3 Fold out tabs o 90mm Exterior Wall Interior Wall Lining Internal Wall Framing Bottom mounting bracket 4 90mm Flue cutout 5 1 143mm 405 to 415mm 100 to 200mm 1 1050-1150mm for SH25 & WF25 Models 900-1000mm for SH18 Model 840m 690mm for SH 25 m for SH18 & WF25 1020 for SH25 & WF25 Models 870 for SH18 Model 2 3 NEW & WF REPLACEMENT CONSOLE FLUE INSTALLTION DETAILS 3 IMPORTANT FOR TIMBER STUD WALLS, THE TOP MOUNTING BRACKET MUST BE ATTACHED TO A WALL STUD ON AT LEAST ONE SIDE OR IN THE CENTRE, AND BOTTOM MOUNTING BRACKET MUST BE ATTACHED TO AT LEAST ONE WALL STUD. 1. Mark the centre-line of heater. 2. Mark and cut an opening through wall/s for flue at required height for installation type. The hole MUST slope down at an angle of about 5 degrees to drain condensate that may form in the flue system (5 degrees is a gradient of about 1 in 10. i.e. a fall of 10mm for every 100mm). 3. locate the upper mounting bracket on the wall as below (The dimension is measured from the centre of the cutout to the top face of the mounting bracket). 4. Mount the bottom mounting bracket with the supplied fasteners, as shown. The dimension given is from the top edge of the flange on the side of the top mounting bracket to the bottom edge of the flange on the side of the bottom mounting bracket. FLUE CUTOUT ANGLE DETAILS Internal Wall Framing 3 65mm 5 o Exterior Wall Interior Wall Lining Internal Wall Framing 90mm 90mm Flue cutout 840m 690mm for SH 25 m for SH18 & WF25 4 1 143mm CL 1050-1150mm for SH25 & WF25 Models 900-1000mm for SH18 Model 2 4 4 REPLACEMENT WF INBUILT FLUE INSTALLTION DETAILS 1. Remove existing Wall Furnace 2. Mark and cut an opening through wall/s for flue at required height for installation type . The hole MUST slope down at an angle of about 5 degrees to drain condensate that may form in the flue system (5 degrees is a gradient of about 1 in 10. i.e. a fall of 10mm for every 100mm). 3. Fold out top and bottom mounting bracket tabs (4 tabs total) to suit spacing between wall studs. 4. locate the upper mounting bracket in wall cavity as below (The dimension is measured from the centre of the cutout to the top face of the mounting bracket), fixing to the wall studs with the supplied fasteners. 5. Mount the bottom mounting bracket with the supplied fasteners, as shown. The dimension given is from the top edge of the flange on the side of the top mounting bracket to the bottom edge of the flange on the side of the bottom mounting bracket. Top mounting bracket Internal Wall Framing FLUE CUTOUT ANGLE DETAILS 3 5 3 Fold out tabs o 90mm Exterior Wall Interior Wall Lining Internal Wall Framing Bottom mounting bracket 4 65mm 90mm Flue cutout 5 100 to 200mm 143mm 1050-1150mm for SH25 & WF25 Models 900-1000mm for SH18 Model 840m 690mm for SH 25 m for SH18 & WF25 1020 for SH25 & WF25 Models 870 for SH18 Model 2 5 5 INSTALL AND TRIM FLUE 1. Check the flue assembly: * there should be three spacer-springs located tightly on the aluminium inner * the DWV elbow must be securely connected to the straight section of DWV. * the spacer spring must be located so the aluminium inner flue cannot come into contact with the DWV outer flue (the spacer-springs are designed to allow some movement of the inner flue within the outer flue). Flue components Flue assembly 2. Install the flue through the flue cutout from the inside NOTE: The heater can be installed at this point and will allow the flue to be positioned accurately before being trimmed (if required). However, the flue can be positioned with reasonable certainty if it is required to complete the flue installation before installing the heater. 3. Mark and trim the inner and outer flue to provide for necessary clearances and to ensure there is at least 50mm between the end of the inner aluminium flue and the end of the DWV outer flue. NOTE: if a flueguard will be installed (a flueguard is not included in this kit), then the inner flue must protrude no further than 70mm from the surface onto which the flueguard will be fixed. 3 4 50mm 20mm 50mm Flashing Plate 4. Fix the flashing plate to the wall (if required). The hole in the flashing plate has been designed to fit neatly over a DWV joiner (of approximately 74mm diameter). If the hole needs only to accommodade a section of DWV, then fit the supplied section of rubber extrusion to the inside of the hole in the flashing plate. 5. Run a bead of “Silicone” around the inner flue and attach both the inner flue and outer flue end-caps. FLUE INSTALLATION IS COMPLETE Refer to the instructions supplied with the Braemar Eco-SuperStar Space Heater for heater installation. An optional flueguard kit is available as PN 073897 Flue end caps Warranty Service Australia 1-300-650-644 seeleyinternational.com It is the policy of Seeley International to introduce continual product improvement. Accordingly, specifications are subject to change without notice. Please consult with your dealer to confirm the specifications of the model selected. 636689b











