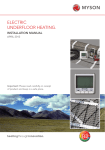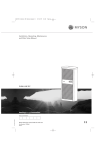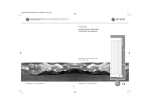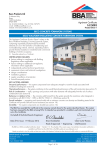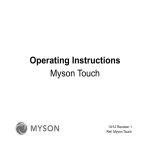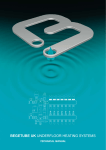Download 21522 Installation Manual V2
Transcript
21522 Installation Manual V2 24/06/2011 11:06 Page 1 MYSON Eastern Avenue, Team Valley, Gateshead, Tyne & Wear NE11 0PG T: 0845 402 3434, F: 0191 491 7465, [email protected], www.myson.co.uk Cliprail Zone Pack Installation Guide. FLOORTEC Underfloor Heating heatingthroughinnovation. 01.04.2011 heatingthroughinnovation. 21522 Installation Manual V2 24/06/2011 11:06 Page 3 Cliprail Zone Pack Contents 03 l The underfloor heating must be connected to a traditional two pipe heating system. l Carefully consider the manifold position so it is both near the area(s) to be heated, and also easily connected to the heating pipework. 2.0 General Description 03 3.0 Preparation 04 4.0 Installation 05 5.0 Post Screeding 06 l We recommend that the underfloor heating be connected as 2.0 General Description The Cliprail Zone Pack consists of a MYSON FLOORTEC Compact Underfloor Heating Control Unit that takes heat from a normal heating system and distributes it into a screeded floor, via manifolds and 17/2 PeX-a pipe. The installation instructions Flow Temperature °C 40 6.0 Risk Assessment for Screed Application 07 45 General 07 50 55 Underfloor Heating Installation 07 COSHH Assessment 07 l If you are unsure of any of the above points, contact your heating engineer. for the MYSON FLOORTEC Compact Underfloor Heating Control Unit are supplied in its box, and are not covered in detail here. Floor Covering Outputs Watts/sq.m ceramic 71 carpet / wood 46 thick carpet 39 ceramic 94 carpet / wood 61 thick carpet 52 ceramic 117 carpet / wood 76 thick carpet 65 ceramic 140 carpet / wood 91 thick carpet 78 Important Notes These figures assume 200mm pipe spacings, a 75mm deep screed, 8ºC difference between the 17/2 PeX-a underfloor heating flow and return and an air temperature of 20ºC. Calculated in accordance with BSEN 1254-:1997. Care must be taken when using underfloor heating with floor coverings, which may be affected by heat, such as wood or vinyl products. Consult the flooring manufacturer for guidance. The underfloor heating installer must ensure the heat requirement of the area to be heated is within the potential outputs detailed above. Supplementary heating may be required if the heat requirement is in excess of the above outputs, if the system is to be operated intermittently, or a swift response time is required. MYSON is not responsible for providing any form of temperature guarantee. 2.0 Do’s and Don’ts a separate timed heating zone. This may require an additional timer and zone valve, which are not supplied. Should it be connected into an existing heating zone, consideration must be given to the response time of the heating system. 1.0 1.0 Do’s and Don’ts Plan the installation carefully, and consider the following: 1.0 03 21522 Installation Manual V2 24/06/2011 11:06 Page 5 Cliprail Zone Pack Cliprail Zone Pack 4.0 Installation Single-Zone Fig. 1 The tails of return pipework are then cut to length and connected to the return manifold (which contains the pressure gauge). All pipework is fed to the manifold using pre-formed pipe bend supports to ensure no creasing occurs during transition from horizontal to vertical alignment. The pipework is inserted into manifold ports and secured using brass compression ring manifold connectors. The underfloor heating layout is designed such as to have no joints other than the connections at the manifold. Prior to the screed being laid, the underfloor heating pipework should be filled with water and tested to a pressure of 3 bar gauge. The area under full test is to be protected from site personnel during the test period. This pressure should be maintained for a minimum of 2 hours and then reduced to a working pressure of 1 bar gauge in accordance with current H&S requirements. This should then be held during concreting to ensure any damage resulting in a leak is identified immediately. Once concreting is completed, the pressure may be released. Following curing of the screed, the underfloor heating system can be filled with water, turned on and the flow temperatures slowly elevated in accordance with our recommendations. 4.0 Installation 1. Border Edge Strip l MYSON FLOORTEC Border Insulation (Part No. 50220) is placed around the perimeter of the room. It may be fixed to the walls by nails or clips positioned above the screed level. Care must be taken to ensure any damp proof membrane in the wall is not perforated. The polythene skirt of the Border insulation must be lifted and placed over the floor insulation prior to the screed being laid. 2. Insulation l It is the responsibility of the builder to ensure the floor insulation to which the Cliprail is fitted complies with the Building Regulations. The insulation must be securely fitted and taped before screeding. The required insulation is not supplied by MYSON FLOORTEC. 3. Loop Layouts/Coil Cuts l Survey the area to be used and carefully plan the heating loop configuration. underfloor heating pipework is supplied in 120m and 240m rolls for the 20m2 and 40m2 packs, respectfully. One pipe loop is generally acceptable for an area of up to 20m2, and two pipe loops should be used for areas between 20m2 and 40m2. If two loops are utilised, it is important that both loops lengths are equal. 6. PeX-a Pipe; Coupling Set l Gradually complete the layout of piping according to the required configuration. Final pipe run should be returned to the opposing flow or return connection as in (5) above. PRESSURE GAUGE RETURN MANIFOLD l PeX-a pipe is marked in metre lengths. l Note the pipe length marking at both flow and return connections and record the length of each loop to ensure the pipe in economically utilised. PUMP l This must be attached to the wall with the heating flow and return isolating valves facing downwards. The mini-manifolds are connected to control unit with the flow manifold (containing the air vent) to the pump outlet, and the return manifold (containing the pressure gauge) to the appropriate return connection. The pipe couplings and pressure gauge are supplied with the mini-manifolds. PTFE or a similar jointing compound should be used in making all connections. 17mm PeX-a Pipe; Coupling Set Note: PeX-a pipe cannot be installed when ambient temperature is below freezing. l Attach the end of the pipe coil to the flow or return port of the manifold using the coupling set. The coupling set is made up of a nut, pipe insert and split olive. The nut is slipped over the pipe, the insert is then pushed into the end of the pipe and the split olive is used as a compression ring for the fitting. Take care not to over tighten. PTFE or a similar jointing compound may be used in making the fittings. Set the pump speed to 2 for a single loop system with a floor area of up to 20m2 and to 3 for a two loop system with a floor area between 20m2 and 40m2. 8. Complete Steps 4 to 8 for Each Loop 9. Filling, Venting and Pressure Test l Attach a temporary mains water connection to the flow (red) connection on the MYSON Underfloor Heating Compact FLOW FROM PRIMARY HEATING CIRCUIT MIXING VALVE RETURN TO PRIMARY HEATING CIRCUIT l If only one heating loop is used, cap off the second loose connection with the supplied fitting. 5. PeX-a Pipe; Cliprail 4. MYSON FLOORTEC Underfloor Heating Compact Control Unit 7. PeX-a Pipe Length l Carefully remove protective strip along the underside of Cliprail and fit to the insulated floor as required. Align Cliprail to securely grip the pipework and facilitate a uniform floor coverage. l Prove adhesion. Provide additional fixing of Cliprail by securing each end using special plastic Cliprail pins. Continue to butt-joint Cliprails in accordance with pipe configuration requirements. l Holding the pipe coil in both arms walk backwards away from the manifold, turning the coil whilst playing out the pipe. l Walk along the pipe and ensure piping is spaced according to the design drawing requirements. Insert the pipe into the pre-formed slots of the Cliprail, ensuring “snap fit”. Insert the pipe into Cliprail at the following spacings: (a) Straight runs - 1 per 3 metres (b) Bends - 1 at 300mm from bend The maximum bend radius for PeX-a pipe is 8 x pipe diameter i.e. 17 x 2mm pipe - 136mm radius l Additional “Anchor Clips” are provided to secure the pipe during changes of direction. These red clips are screwed into the insulation and provide a robust fixing where required. Control Unit, and connect a temporary drain connection to the return (blue) connection. Open the isolating valves and allow mains pressure water to enter the system. Run water through the system until the drain water contains no air. 3.0 Manifold FLOW MANIFOLD MANUAL AIR VENT l Close the return isolating valve and allow mains pressure to raise the water pressure of the underfloor heating system to 3 bar. If the mains water pressure is inadequate, a separate hydraulic pump may be utilised. l Close both isolating valves and leave the system pressure at 3 bar for 30 minutes. Check for any leaks and rectify if necessary. Once system integrity has been proven, reduce the pressure to 1 bar and prepare for screeding. 4.0 Plan the pipe route carefully to ensure each heating loop does not exceed 120m in length. A basic typical pipe layout is shown below. See Figure 1. l Black pipe bend supports are placed where the pipe direction changes from horizontal to vertical, under the manifolds. These supports are designed to relieve stress on the manifold connections and must be fitted. LOOP 2 FLOW Underfloor heating pipework is much easier to handle when warm. If possible store the pipework in a heated room for 24 hours prior to installation. Do not install underfloor heating in temperatures below 0ºC. The two-port manifold is installed at a convenient location in, or near the area to be heated. The heating pipework is connected to the flow manifold (which contains the air vent) and then laid out in the required configuration. Pipes are held in place with a clip rail system, which is fixed with self-adhesive strips to a separation membrane (supplied and laid by others) placed over the insulation (supplied and laid by others). LOOP 1 RETURN Ensure that the surface of the concrete slab onto which the system is to be laid is both clean and dry and the area is cordoned off to prevent unauthorised access. 05 (continued...) LOOP 2 RETURN 3.0 Preparation LOOP 1 FLOW 04 21522 Installation Manual V2 24/06/2011 11:06 Page 7 06 Cliprail Zone Pack Cliprail Zone Pack 5.0 Post Screeding 4.1 Zone Value All wiring should be undertaken by a qualified installer and conform to IEE regulations. To comply with IEE regulations the pump on the unit is provided with an earth connection via the connection box. A fused spur should be provided adjacent to the unit. The mains cable should be connected to the spur and fused at 3 amps. 07 If fitting a room thermostat, fix in a position on the wall as recommended in the manufacturer’s instructions. If a room thermostat is fitted, remove the link between the terminals as indicated on the wiring diagram. The slab must be allowed to cure for a minimum of 21 days before the heating system can be turned on. Following this period the heating system should be allowed to reach operating temperature by increasing the temperature 3ºC per day from a commencing temperature of 30ºC until the final operating temperature is reached. Failure to observe these instructions could result in damage to the screed. Floor Coverings Underfloor heating doesn’t dictate to you in any way. It can be used with almost any kind of flooring or floor covering. There are four basic floor finish types which should be considered: ceramic tiles, vinyl, timber and carpets. Ceramic finished has the least thermal resistance with carpets having the greatest. Ceramic & Vinyl: Ceramic, plastic or vinyl flooring, have a low thermal resistance, and will function very well with MYSON underfloor heating systems. Timber: Timber flooring is compatible with MYSON underfloor heating systems however you must ensure that it is stored in the room in which it is to be laid 2 weeks prior to installation. Carpets: Carpets are generally compatible with MYSON underfloor heating systems however heavy carpets with felt underlay should be avoided as this may reduce the heat output in the floor. 6.0 Risk Assessment for Screed Application With Zone Value Filling and Pressure Testing Hydraulic Pressure Test to be Used on Site Underfloor Heating Installation The underfloor heating system should be filled with mains potable water. A suitable hydraulic pressure pump may be required. Fitting of Control System The manifold is made up and then fixed to a wall or temporary structure using wall plugs and screws. Tools: Power drill/cordless power drill, screw driver, spanners/pipe wrench Risk: With power tools there is always the risk of ‘flying chips’. Due to the exposed nature of some sites and the presence of other trades there is an increased risk of electrocution from trailing cables and the like. Please note this will not provide independent time and temperature control. We would always advise where possible independent control should be achieved by means of a zone valve. Action: Operatives should be trained in manual handling. Installation of MYSON FLOORTEC underfloor heating systems do not significantly add to these risks and normally applied safety actions by other contractors on site should be satisfactory. The following is a detailed examination of each stage of the installation of MYSON underfloor heating. MYSON underfloor heating method statements are used as a reference (copies available from MYSON). Risks associated with each stage of the installation are detailed and the appropriate actions to limit any risk are given. Without Zone Value Risk: Pipe coils are heavy and must be considered under manual handling. Coils are available in 120m and 240m lengths. Both the 120m and 240m can be utilised without mechanical assistance. No other significant risks. Action: Safety glasses are to be worn whilst drilling issued under PPE. See electrical section for use of electrical equipment. Tools: Hydraulic pressure pump, Spanners/Pipe wrench. Risk: Use of hydraulic pressure tests has a medium risk, however the following procedure must be followed: (i) Ensure the area to be tested is cordoned off and that no other site personnel are able to readily access the area signage to be erected. (ii) Whilst filling the system check for leaks. (iii) Gradually raise the pressure to a maximum 3bar. Check for leaks at all joints and mechanical fittings. (iv) Re-check that all other site personnel are kept clear of the test area. (v) Leave pressurised for 2 hours to check for leaks. There may be a small drop in pressure initially due to the pipe work relaxing/temperature (vi) After 2 hours the pressure should be released to 1 bar gauge, which should be held during concreting. Fitting Pipe to Control System COSHH Assessment Pipework is cut and fitted to the manifold using a mechanical joint. The installation of MYSON underfloor heating does not involve the use of any substances as defined by the ‘Control of Substances Hazardous to Health’ regulations. Tools: Pipe cutters. Risk: No significant risk. 4.0 The use of hard hats, high visibility jackets and safety boots is normal practice for all installation operatives. Where necessary, ear protection and goggles will be worn during the use of certain items of plant and equipment. Pipe is decoiled and fixed to the insulation by means of a plastic clip. 5.0 Construction sites have a number of general risks associated with them and these should be detailed in the main contractors site Health and Safety policy or Risk Assessment. Any special risks with a particular site should highlighted. Laying of Pipe 6.0 General











