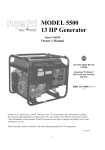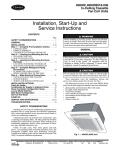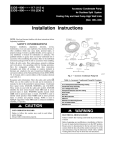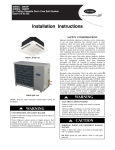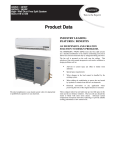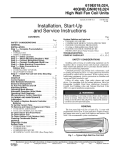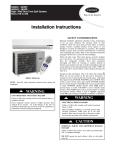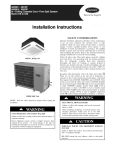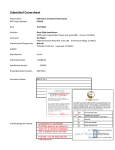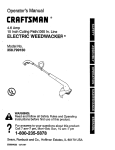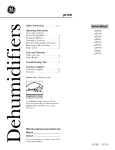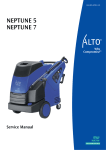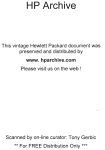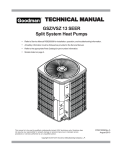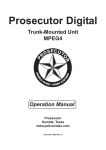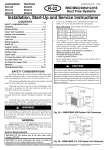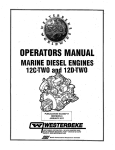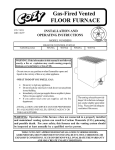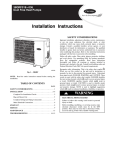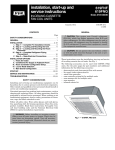Download Carrier 38QRF036 Specifications
Transcript
40QNC018-036
Cooling Only
40QNQ018-036
Heat Pump
Duct-Free Fan Coil Units
Installation, Start-Up and
Service Instructions
CONTENTS
Page
SAFETY CONSIDERATIONS ......................
1
GENERAL ........................................
l
INSTALLATION ................................
1-13
Step 1 -- Complete Pre-lnstallation Checks ......
l
i UNPACK UNITS
i INSPECT SHIPMENT
f CONSIDER SYSTEM REQUIREMENTS
Step 2 -- Mount Unit .............................
5
Step 3 -- Complete Refrigerant Piping
Connections ...................................
5
i REAR PIPING
i SIDE ORBOTTOM PIPING
i ROUTING THE DRAIN HOSE AND REFRIGERANT
PIPING
i INSTALLING THE INDOOR UNIT BODY TO THE
WALL HANGING BRACKET
i OUTDOOR UNITS
i MAKE PIPING SWEAT CONNECTIONS
i AIR PURGING AND LEAK TEST
Step 4 -- Make Electrical Connections ...........
8
START-UP .......................................
13
SERVICE ........................................
14
TROUBLESHOOTING
SAFETY
..........................
14,15
CONSIDERATIONS
Before installing or servicing system, always turn offmain
power to system. There may be more than one disconnect
switch. Turn off accessory heater power if applicable. Electrical shock can cause serious personal injury.
GENERAL
This system uses R-410A, which Ms higher pressures than
R-22 and other refiigerants. No other refrigerant may be
used in this system. All equipment must be desiNled to
handle R-410A retiigerant. If unsure about equipment, consult the equipment manufacturer.
These instructions cover the installation, start-up and
service of cooling only and heat pump duct-fiee systems.
INSTALLATION
Step 1 -- Complete Pre-lnstallation
Checks
UNPACK UNITS (See Fig. 1) 6 Move the unit to final location. Relnove unit fiom carton, being careful not to damage
service valves and miltes. See Table 1A tbr installation materials included in shipment and see Table 1B for field-supplied
materials needed to complete the installation.
Installing and servicing air-conditioning equipment can be
hazardous due to system pressure and electrical components.
Only trained and qualified service personnel should install or
service air-conditioning equipment.
Untrained personnel can perform basic maintenance, such
as cleaning and replacing filters. All other operations should be
pertbnned by trained service personnel. When working on air
conditioning equipment, observe safety precautions in literature, tags, and labels attached to unit.
Follow all safety codes. Wear safety glasses and work
gloves. Use quenching cloth for brazing operations. Have fire
extinmlisher available. Read these instructions thom,Lghly.
Consult local building codes and the National Electrical Code
(NEC) for special installation requirements.
Manufacturer
Fig. 1 -- 40QNC,QNQ Units
reserves the right to discontinue, or change at any time, specifications
Catalog No. 02-40QN0001-SI
Printed in U,S.A.
or designs without notice and without incurring obligations.
Form 40QN-SSI
Pg 1
3-06
Replaces:
New
Table 1A -- Installation Materials -- Included In Shipment
DESCRIPTION
Wall Hanging
QTY
USAGE
For indoor unit installation.
Bracket
Screws, 4xL10
For affixing unit and hanging bracket.
5/14"
Screws, 5xL25
Wireless Remote Control
Mounting Bracket
For wall hanging bracket installation.
For wireless remote control mounting bracket installation.
For wireless remote control installation.
"40QNC01824, 40QNQ018,024:5
40QNC,QNQ030,036:14
Table 1 B -- Installation Materials -- Field-Supplied
NAME
Connection
Pipe (nominal capacity)
SPECIFICATIONS
Liquid line: 3/8 in. (40QNC,QNQ018-036)
Mixed Phase line: 5/8 in. (40QNC01824
and 40QNQ018,
024), 3/4 in. (40QNC,QNQ030,036)
Wall Sleeve
Wall Cap
Finishing Tape
PVC Film
Fastening Tape
Pipe Insulation
Drain Hose
5/8 in. (40QNC01824
and 40QNQ018,024)
3/4 in. (40QNC,QNQ030,036)
Sealer Putty
Power Supply Cable
AWG 14 or higher
Electrical Connecting Cable Between
Indoor and Outdoor Unit
Cable Type: AWG 14 synthetic rubber insulation with Neoprene coating, according to NEC
codes.
LEGEND
AWG -NEC --
American Wire Gauge
National Electrical Code
INSPECT SHIPMENT 6 File a claim with the shipping
company if shipment is dmnaged or incomplete. Check the unit
nameplate to ensure unit matches the job requirelnents.
CONSIDER SYSTEM REQUIREMENTS d Consult local
building codes and NEC tbr special installation requirelnents.
Use only designated indoor units with outdoor units. See
Tables 2 and 3.
See Fig. 2 for unit dimensions. Allow sufficient space for
airflow cleaxance, wiring, reli-igerant piping, mid servicing
units. See Fig. 3.
Avoid mounting the unit in areas that are:
Y exposed to direct sunlight
f too close to heat somces
f too close to humid conditions
f located in an area with oily ambient conditions.
Table 2 -- Matching Indoor Units to Outdoor Units
OUTDOOR
UNIT
COOLING ONLY OR
HEAT PUMP
INDOOR
UNIT
38HDF018
Cooling Only
40QNC01824
38HDF024
Cooling Only
38HDF030
Cooling Only
40QNC01824
40QNC030
38HDF036
Cooling Only
40QNC036
38QRFO18
Heat Pump
40QNQ018
38QRF024
Heat Pump
40QNQ024
38QRF030
Heat Pump
40QNQ030
38QRF036
Heat Pump
40QNQ036
=
A
A
40QNC,QNQ
018-024
DIMENSIONS
(in.)
42.5
40QNC,QNQ
030, 036
DIMENSIONS
(in.)
57.5
B
11.6
13.4
C
7.9
9.5
f
40QNC,QNQ
Fig. 2 -- Unit Dimensions
rain.
4 in.
rain.
ITIIR.
f
--
\
80 in.
rain.
m
40QNC,QNQ UNITS
Fig. 3 -- Unit Clearances
_
,,3
Table 3 -- Physical Data
SYSTEM SIZE
NOMINAL
CAPACITY (Btuh)
OPERATING WEIGHT (Ib)
MOISTURE REMOVAL RATE
(Pints/hr) (40QNC/QNQ)
REFRIGERANT
Type
Control Device (Cooling)
Control Device (Heating)
Factory Charge (Ib)*
INDOOR FAN
Rpm/Cfm (High)
Rpm/Cfm (Med)
Rpm/Cfm (Low)
Motor Watts
Blowers Quantity...Size
INDOOR COIL
Face Area (sq ft)
No. Rows
FPI (40QNC/QNQ)
Circuits
FILTERS
Quantity...Size
AIR SWEEP
Horizontal
Vertical
(in.)
OPERATING LIMITS
Heating (MiniMax)
Cooling (MiniMax)
CONTROLS
Remote Controller Options
Diagnostics
Defrost Method
Timer Mode
Warm Start Feature
Test Mode
Freeze Protection
Dehumidification Mode
Fan Mode
Auto Changeover
Auto Restart
Control Voltage
System Voltage
REFRIGERANT LINES
Connection Type
Mixed Phase Line (in.) OD
Vapor Line (in.) OD
Max Length (ft)
Max Lift (Fan coil above) (ft)
Max Drop (Fan coil below) (ft)
CONDENSATE DRAIN
Size (in.)
018
024
030
036
18,000
24,000
30,000
36,000
31
31
51
51
5.4/5.2
7.9/7.9
8.8/9.2
13.0/12.8
Accurator
Accurator
6.0
I
6.3
-----
I
7.4
I
10.6
1335/645
1120/525
1000/460
64
1...4.0 x 33.7
1335/645
1120/525
1000/460
64
1...4.0 x 33.7
1030/730
930/630
830/530
74
2...4.2 x 23.5
1200/900
1050/750
900/600
74
2...4.2 x 23.5
3.0
2
16/16
5
3.0
2
16/20
5
4.9
2
18/18
9
4.9
2
18/18
9
2...12.5 x 16.11 2,..12,5
Automatic
Manual
I
x 16.11 3..,17.3
Automatic
Manual
I
x 16.11 3..,17.3
Automatic
I
x 16.1
Automatic
--/81 F db
59 F wb, 70 F db/74 F wb, 90 F db
Integrated Microprocessor
Wireless, CRC, CZM
Yes
Demand Defrost
Yes
Yes
Yes
Yes
Yes
Yes
Yes
Yes
24v
208/230
Flare
3/613/613/613/6
5/8
5/8
3/4
3/4
200
60
60
5/80D,
7/16
ID I 5/80D, 7/1GID I 3/40D, 5/9 ID I 3/40D, 5/9 ID
LEGEND
db
FPI
ID
wb
R-410A
Piston at Outdoor Unit
Piston at Outdoor Unit
dry bulb
Fins Per Inch
Internal Diameter
wet bulb
*Factory charge is based on 25 ft of interconnecting
line.
Step 2 -- Mount Unit -- Before mounting the 40QNC,
QNQ unit on the wall with a walt hanging bracket, consider
how the unit will be connected to the reliigerant piping. The
indoor unit can be connected in four ways. Refer to Fig. 4 tbr
connection options. When the piping is connected to points 1, 2
or 4, relnove the kalockout either at the side or at the bottom of
the unit.
The iMoor units are mounted on the walt with a wall hanging bracket. Position the wall hanging bracket so that it is tlush
with the ,a_all.See Fig. 5 for service clearances. See Fig. 6 for
walt bracket dimensions.
5 in. rain.
i°:
7°i
Plumb line
Complete the tbllowing when installing the wall hanging
bracket:
1. Before installing the wall hanging bracket to the wall,
relnove it tioln the indoor unit by pushing at the iMicated
pressure points at the bottom of the unit.
1
2. Install the walt hanging bracket in a location that is strong
enough to withstand the weight of the unit.
3. Install the walt hanging bracket so that it is level. Use a
plumb line if necessary. See Fig. 5.
NOTE: Be sure that the wall hanging bracket is level. If the
wall hanging bracket is not level, water wilt leak tiom the
indoor unit.
_Screw
4. Fasten the wall hanging bracket to the wall with 4 or
more screw anchors thiough the holes near the outer edge
of the bracket.
Fig. 5 -- Installing
5. Install the wall hanging bracket tlush to the wall, and
ensure the bracket does not move.
6. If the unit is relnoved tiom the wall hanging bracket after
installing it on the walt, relnove it by pushing up on the
indicated marks at the bottoln of the unit body.
Step 3 -- Complete
Refrigerant
Piping Connections -- When running the piping for indoor units the
piping can be connected as rear piping oi side oi bottoln
piping. Refer to Fig. 4.
REAR PIPING d Route the piping behind the indoor unit so
that the piping is concealed by the unit. For rear piping installation, drill a 21/2in. diameter hole in the walt at point A or B in
Fig. 6. Drill the hole at a slope so that the outside end is lower
(1/4in. to 1/2in.) than the inside end to ensure optimal drainage.
Refer to Fig. 7. Pass the pipe through the hole.
SIDE OR BOTTOM PIPING d Relnove the kalockout in the
unit and pass the piping through the wall. The pipe should
slope downward and away ti'om the unit to ensure optimal
drainage.
the Wall Bracket
35.4"
2.8"
14.9"
_
_5'
2.1"
_'
.
o
40QNC01824,
_
°
40QNQ018,024
4oo,,,e.o,,,oo3o,o3o
I,
Fig. 6 -- Wall Bracket Dimensions
ROUTING THE DRAIN HOSE AND REFRIGERANT
PIPING 6 The drain hose and drain cap are assembled as
shown in Fig. 8 in the factory. To do right-side (O), rightbottom ((2)) or right-back (®) piping in Fig. 4 draw the drain
hose to right-side piping direction. (It is not always necessary
to exchange the location of drain hose and drain cap.)
1. Tie together the reliigerant piping, the drain hose, and the
electrical connection wire.
v@
J
@
Fig. 4 -- Indoor Unit Piping Configurations
2. Route the refrigerant piping in the required direction, and
bend carefully avoiding pipe detbnnation.
3. Bind the drain hose and the electrical connection wire
together with thstening tape.
4. The drain hose should be at the bottom. See Fig. 9 and 10.
5. For left-hand piping, tit the pipes and the wiring into the
recess at the back of the unit.
0
Drill at Slope
Outdoor
[
0 o
side
i
\1o oo!
0
o
0
o
",...,.,,_A-"-_. ........ O_._.O_t/4o
o
to 1/2 in. lower
_)
@ Indoor unit piping
@ Connection
@ Drain hose
Fig. 7 -- Placement of Connection
wiring
Piping
Fig. 10 -- Location of Piping, Hose and Wiring
OUTDOOR UNITS 6 Outdoor units may be connected to
indoor units using field-supplied robing of retiigerant grade
and condition. See Table 3 tbr correct line sizes. Do not use less
than 10 ft of interconnecting robing.
Fig. 8 -- Location of Drain Hose and Cap
DO NOT BURY MORE THAN 36 IN. OF REFRIGERANT PIPE IN THE GROUND. If any section of pipe is
buried, there must be a 6-in. vertical rise to the valve
connections on the outdoor unit. If more than the
recolrnnended length is buried, refiigermlt may migrate to
cooler, buried section during extended periods of system
shutdown. This causes reti-igerant slugging mid could
possibly daanage the compressor at start-up.
®
@
@
@
@
@
Fig. 9 -- Location
INSTALLING THE INDOOR
WALL HANGING BRACKET
Indoor unit piping
Left-hand piping
Bind with fastening
Drain hose
Connection
wire
tape
of Piping
UNIT BODY
TO THE
1. Pass the pipes through the walt sleeve mid then hook the
indoor unit body on top of the wall hanging bracket.
2. For left-hand piping, hang the unit on top of the wall
hmlging bracket and incline the unit using a toot such as a
screwdriver set between the middle area of the body mid
bottom right of the walt hanging bracket. Connecting the
pipe can be done more easily if the unit is inclined.
3. Fix the bottom part of the unit to the walt hanging bracket
by pushing it carethlty until the two bracket hooks fit into
the marked places at the base of the unit until it snaps into
place. Refer to Fg. 11.
NOTE:
f Do not crush or kink the indoor piping. Avoid sharp bends
with a bend radius of less than 4 inches.
f Do not over bend the sane part of the pipe lfequently.
f Do not remove the flare nut fiom the indoor unit pipe until
the piping is connected.
NOTE: Both mb:ed phase and vapor refiigerant lines must be
insulated.
If either retiigerant tubing or indoor coil is exposed to the
annosphere, the system must be evacuated follc_ving good
reli-igeration practices.
Run refiigerant tubes as directly as possible, avoiding
unnecessary turns aald bends. Suspend refi-igerant tubes so they
do not damage insulation on vapor tube and do not transmit
vibration to structure. Also, when passing reti'igermlt robes
throu_l a wall, seal the opening so that vibration is not transmitted to structure. Leave some slack in reiiigerant robes
between structure mid outdoor unit to absorb vibration.
MAKE PIPING SWEAT CONNECTIONS 6 Remove plastic caps tiom liquid and suction sen:ice valves. Use refi-igerant
grade tubing.
Position tube end downward and cut the tube to the requested length. Remove the burrs with a reamer. See Fig. 12.
NOTE: Oil in the compressor is extremely susceptible to moisture absorption. Keep ends of robing sealed during installation.
Remove flare nuts tiom the unit connections and place them
on the robe end. Flare the robe with the flaring tool. The flare
end must not have aaly burrs or imperfections. The length of the
flared walls must be uniibnn. See Fig. 13.
UNIT SIZE
DIMENSION
Lubricate the robe end and thread of the flare fitting with
antitieeze oil. Tighten the fitting several turns, then ti_lten it
fully with two wrenches by applying the tightening torque indicated in Table 4 and Fig. 14.
B
Wall
Hanging
Bracket
Hook
40QNC01824
10.6
40QNC030
12.2
40QN0036
12.2
40QNQ018
10.6
40QNQ024
10.6
40QNQ030
12.2
40QNQ036
12.2
Insufficient tightening torque will cause gas leaks. Overti_ltening the fittings will damage the tube tlaring and
cause gas leaks. Equipment damage and personal injury
may result.
Hole
AIR PURGING AND LEAK TEST d Only use a vacuum
pump to puNe air fiom the piping. Refer to Fig. 15.
Retainer
Retainer
o\f
?
I
IMPORTANT: Do not use the system compressor as a [
vacuulrl
I
pulrlp.
I
IMPORTANT: Do not use the unit refiigerant gas to purge [
the connecting pipes.
I
Fig. 11 -- Wall Hanging Details
Relnove the caps fioln the valves. Create a vacuum with a
vacuuln pump connected to the selwice connection of the
suction shut-off (gas), as shown, keeping the shutoff valves
colnpletely shut until a 50 Pa vacuum has been reached.
Open the mixed phase valve for 3 seconds, then quickly
shut it to check for possible leaks.
Replace caps and check for leaks using a leak detector
specific for R-410A refi-igerant.
After the leak test, fully open the tbaee-way valves.
Table 4 -- Tightening Torque
VALVE SIZE
Fig. 12 -- Removing Burrs
FLARE NUT (in.-Ib)
3/8 in.
372
5/8 in.
487
3/4 in.
885
I
®
@
Adjustable
wrench
or torque
wrench
@ Outdoor end
@ Indoor end
Fig. 14 -- Tightening Connections
Fig. 13 -- Flared Walls are Equal
®
@ Three-way
@
Flare nut
@
Liquid
@ Valve cap
@
Mixed-phase
@ Valve needle
@
Indoor unit
@ Needle
valve
(mixed-phase)
valve
line (small
@ Allen (hex. head) wrench
@ Outdoor
unit
@ Two-way
@ Vacuum
pump
valve
(liquid)
diameter)
line (large
diameter)
Fig. 15 -- Air Purging
Step 4 --
Make Electrical
Connections
Unit cabinet must have an uninterrupted, unbroken electrical mound to minilnize the possibility of personal injury if
an electrical fault should occur. This ground may consist of
electrical wire connected to unit ground lug in control compartment, or conduit approved for electrical mound when
installed in accordance with NEC, and local electrical
codes. Failure to tbtlow this warning could result in the
installer being liable for the personal injury of others.
Unit failure as a result of operation on improper line
voltage or excessive phase imbalance constitutes abuse and
may cause damage to electrical components. Such operation would invalidate any applicable Carrier warranty.
Before performing seiwice or maintenance, be sure main
power switch is turned OFF and indoor blower and outdoor
tan have stopped. Failure to do so may result in electrical
shock or injury tiom rotating tan blades.
POWER WIRING (Fig. 16-19) d Unit is thctory wired for
voltage shown on nmneptate. Provide adequate, fused disconnect switch within sight of unit, readily accessible, but out of
rea& of children. Provision tbr locking the switch open (oil) is
advisable to prevent power fiom being turned on while unit is
being seaTiced. Disconnect switch, fuses, and field wiring must
comply with the NEC and local code requirelnents. Use copper
wire only between the disconnect switch and unit. Use minimum 60 C wire for the field power connection.
Open the fan coil control box panel and connect the indoor
and outdoor units. Connect the wires through the terminals as
shown on the unit label diagam and in Fig. 16-19 and Table 5.
Unit must be grouMed.
THERMISTOR EQUIVALENCE
TEMPERATURE
STEP
I.R.
I
I
_
|i
_._
z
MOTOR
°C
o
85
35
B, 500
72
22
11,400
32
0
32,500
DRIVE
REMOTE _ DISPLAY
I
I
_
RES ] STANCE
°F
ALL THERMISTORS ARE IDENTICAL
2
il 23 so7
I
I
0
YEL
YEL
LED
BOARD
]R
l'
CON
i
°Yo
N
JlO
24V
COMPR
TB3
_]X,
MODULAR 1PCB
_A _
CONTROL
_GRN/YEL
TO
LEGEND
EQUIP.
TERMINAL
0
_
D[5CONNECT
[MARKED)
TERMINAL
TERMINAL
PLICE
UNIT
GND
[UNMARKED)
BLOCK
FACTORY
WIRING
FIELD
CONTROL
FIELD
POWER
ACCESSORY
OPTIONAL
WIRING
WIRING
OR
WIRING
IPCB
MAIN
CONTROL
CIRCUIT
BOARD
STM
LOUVER
STEPPER
TP
TEST
TRAN
TRANSFORMER
PRINTED
MOTOR
400NC 01824
POINT
HIGHWALL
38HDF OUTDOOR CONDENSER
BLK
_2_
_
_
YEL
BLK
UNIT
DISCONNECT
OUTDOOR
I
i
_
BLK
E_
E_
_
OFR
ED
BLU
W/PNK
_
TO
HIGHWALL
Y
TO
HIGHWALL
R
TRAN
TB__2L
Fig. 16 -- 40QNC01824 Matched with 38HDF Typical Wiring Schematic
Jl
J
THERMISTOR
J
EQUIVALENCE
TEMPERATURE
STEP
I.R.
MOTOR
DRIVE
REMOTE _ DISPLAY
" #
/
4567
2
RES [STANCE
°F
°C
95
35
72
22
32
0
ALL
u
5,500
11,400
32,
THERMISTORS
ARE
SO0
IDENTICAL
E
,,I_
Im
I
YEL
BY
l
i
INTERNAL
THERMAL
OVERLOADS.
D
4.
TRANSFORMER
THE
PRIMARY
5.
COMPRESSOR
CRANCKCASE
ON 538QNF030.
YEL
LED
BOARD
[R COM
HAS
£1DE
INTERNAL
2A
HEATER
THERMAL
FUSE
INSTALLEO
JlO
z
I
TBB
MODULAR _A_
CONTROL IPCB
CONTACTOR
CAP
CAPACITOR
CH
CRANKCASE
COMP
COMPRESSOR
CHS
OFT
CRANKCASE
DEFROST
FC
FAN
HEATER
_GRN/YEL_
HEATER
THERMOSTAT
SWITCH
EQUIPMENT
HIGH
IDFM
INDOOR
LLPS
LIQUID
OAS
OFM
OUTDOOR
OUTDOOR
AIR
FAN
SENSOR
MOTOR
OFR
OUTDOOR
FAN
RELAY
OL
OVERLOAD
IPCB
PRESSURE
GROUND
HPS
FAN
PRESSURE
MAIN
CONTROL
PRINTED
CIRCUIT
RVS
REVERSING
5TM
LOUVER
TP
TEST
TRAN
TRANSFORMER
1
EQUIP,
GND
SWITCH
MOTOR
LOW
5432
LEGEND
CAPACITOR
EQUIPGND.
VALVE
STEPPER
SWITCH
0
TERMINAL
(MARKED)
TERMINAL
(UNMARKEO)
SPLICE
TERMINAL
BLOCK
FACTORY
BOARD
SDLENOIO
WIR[NG
FIELD
CONTROL
FIELD
POWER
_
WIRING
m
m_
WIRING
MOTOR
ACCESSORY
OPTIONAL
POINT
OR
WIRING
400N8018
024 NIGNWALL
38QRF OUTDOOR CONDENSER
I ........
YEL
_
__ -L
OH
I.OTE
s
CHSyI
OUTDOOR
_I,
_I
_
L
vCOMP
BLK
BRN_
RED
_
AP
GR
UNIT
DISCONNECT
TO
m
_
_
BLK
_
TO
TO
HIGHWALL
HIGHWALL
A
B
TO
HIGHWALL
DT
TO
HIGHWALL
G
TO
HIGHWALL
Y
TO
HIGHWALL
R
TO
HIGHWALL
0
OFR
O_FTOBLK
BLU
W/PNK
_
_
J
J
RVS{_]V_]V_]V_sBLK
TRAN
_
TB_
Fig. 17 -- 40QNQ018,024
Matched with 38QRF Typical Wiring Schematic
10
ON
o_
CN
<0
FqZ
THERMI5TOR EQUIVALENCE
TEMPERATURE
RESISTANCE
°F
°C
95
35
8,500
Q
72
22
11,400
32
0
32,500
ALL THERMISTORSARE IDENTICAL
NOTES
1.
.....
I_
IF
IDc RA I _
ANY
MUST
WITH
4.
DISPLAY
INVERTER
THE
ORIGINAL
BE REPLACED,
IT
TYPE
90_C
WIRE
WIRE
FURNISHED
MUST BE REPLACED
OR ITS EQUIVALENT.
_ _T_%**_%_"_
_!_?_g°Sc
_........
_._?"_O_L_%;_2L_OSOt_O;?L
.........
RED
I0
OF
TRANHBFORMIEMRAR_ABs I NT _ .................
REMOTE
BLK
B
ORN
2
CRY
COMPR
BLN
TB3
MODULAR "D _
CONTROL 1PCB
J_
--
BLU_
o<
cz
o
BOARD
I/O
r
INDOOR
J2o 1 I
FAN
J7
I
7654321
EQUIP.
BLK
C
CONTACTOR
CAP
CAPACITOR
COMP
FC
COMPRESSOR
FAN
CAPACITOR
EQUIP.GNO.
BLU
<
RED
EQUIPMENT
HPS
HIGH
PRESSURE
IDFM
INOOOR
FAN
LLP5
OFM
LIQUIO
OUTDOOR
OFR
OUTDOOR
OL
OVERLOAD
IPCB
MA[N
BTM
PRINTED
LOUVER
TP
TRAN
TEST
POINT
TRANSFORMER
GROUND
SWITCH
(_}
TERMINAL
LEGEND
0
TERMINAL
MOTOR
LOW
PREBBURE
FAN
MOTOR
FAN
5W[TCM
•
RELAY
D
.....
BOARD
MOTOR
(MARKED]
(UNMARKED)
SPLICE
TERMINAL
FACTORY
CONTROL
CIRCUIT
STEPPER
GND
<
_
BLOCK
WIRING
FIELD
CONTROL
FIELD
POWER
FC
WIRING
WIRING
400NC030
038 HIGHWALL
38HDF OUTDOOR CONDENSER
EOUIP
GNO_
_
_
208/230V
1PH
BLK
YEL
0RN ::
_1
_111
__-oufgooR
DISCONNEcTUNIT
BLK
m
BAP
E_
_BLK
OFR
E_
BLU
W/PNK
_
TO
HIGHWALL
Y
TO
HIGHWALL
R
E_
TRAN
TB=__L
Fig. 18-
40QN0030,036
Matched with 38HDF Typical Wiring Schematic
11
Jl
J
o=
THERMISTOR
CN
<:0
FqZ
©rqq
RES [ STANCE
°F
°C
o
95
35
6,500
72
32
22
0
ALL
_
EQUIVALENCE
TEMPERATURE
11 , 400
32,500
THERMISTORS
ARE
IDENTICAL
_
L
I
I
i
I_
[DC
AY
5
• BY INTERNAL THERMAL OVERLOADS•
RA
DISPLAY
INVERTER
4,
TRANSFORMERHAS INTERNAL 2A THERMAL FUSE ON
THE PRIMARY SIDE,
5,
COMPRESSORCRANCKCASE HEATER INSTALLED
ON 538QNF030.
REMOTE
BLK
OAS
_WHT
OUTOR
OO
FAN DEFROST
_OAS
3
2
ORN
GRY
BLK
COMPR
24V
I
TB3
_[_]_
CONTACTOR
CAP
CAPACITOR
CH
CRANKCASEHEATER
COMP COMPRESSOR
CHS
CRANKCASEHEATER SWITCH
OFT
DEFROST THERMOSTAT
FC
FAN CAPACITOR
EQUIP,GND,
EQUIPMENT GROUND
HPS
HIOH PRESSURE SWITCH
IDFM INDOOR FAN MOTOR
LLPS
LIQUID LOW PRESSURESWITCH
OA£
OUTDOORAIR BENSOR
OFM
OUTOOORFAN MOTOR
OFR
OUTOOORFAN RELAY
OL
OVERLOAD
1PCB MAIN CONTROL
PRINTED CIRCUIT BOARD
RVS
REVERSIN8 VALVE SOLENOID
STM
LOUVER STEPPER MOTOR
TP
TEST POINT
TRAN TRANSFORMER
MODULAR
CONTROL
_D _
1PCB
BLU_
E
I/O
F
BOARD
J20
iNDOOR
]1
J7
FAN
1
7654321
EQUIP.
BLK
o
TERMINAL
TERMINAL
BLU
(MARKED]
(UNMARKED)
@
SPLICE
__LEGEND__
TERMINAL BLOCK
FACTORY WIR]NG
FIELD
.....
GND
<
RED
=__m
m_
OONTROL WIRING
FIELD POWER WIRING
ACCESSORY OR
FC
40QNQ030 038 HIGHWALL
..............
38QRF OUTDOOR CONDENSER
5
LI
UNIT
- DISCONNECT
OUtdOOR
BRN_
AP
6R
TO
HIGHWALL
B
TO
HIGHWALL
A
TO
HIGHWALL
OT
TO
HIGHWALL
G
TO
TO
HIGHWALL
HIGHWALL
Y
R
TO
HIGHWALL
O
OFR
OFT
BLU
W/PNK
Rvs[_s
TRAN
BLK
_]
_
TB._.21
Fig. 19 -- 40QNQ030,036
Matched with 38QRF Typical Wiring Schematic
]2
_I
Table 5 -- 40QNC,QNQ
Fan Coil Electrical Data
VOLTAGE RANGE*
UNIT SIZE
V-PH-Hz
Min
Max
FLA
FAN
Motor Power
(Watts)
64
74
POWER
MIN WIRE
SIZE
MCA
MOCP
0.48
0.48
15
15
14
14
40QNC01824
40QNC030
208/230-1-60
208/230-1-60
187
187
253
253
0.38
0.38
40QNC036
208/230-1-60
187
253
0.44
74
0.55
15
14
40QNQ018
208/230-1-60
187
253
0.38
64
0.48
15
14
40QNQ024
208/230-1-60
187
253
0.38
64
0.48
15
14
40ONO030
40QNQ036
208/230-1-60
208/230-1-60
187
187
253
253
0.38
0.44
74
74
0.48
0.55
15
14
14
LEGEND
FLA
MOA
MOCP
NEC
RLA
------
NOTES:
1. In compliance with NEC requirements for multimotor and combination load equipment (refer to NEC Articles 430 and 440), the
overcurrent protective
device for the unit shall be fuse or
equipped with a breaker.
2. Motor RLA values are established in accordance with UL (Underwriters Laboratories) Standard 465.
Full Load Amps
Minimum Circuit Amps per NEC Section 430-24
Maximum Overcurrent Protection
National Electrical Code
Rated Load Amps (Compressor)
*Permissible limits of the voltage
satisfactorily.
range at which
15
unit will operate
START-UP
Configuring
Two Indoor Unit Remote
Controis -- It"two indoor units are being installed in the same
room, working independently, two relnote controls need to be
configured for proper operation.
UNIT CONFIGURATION 6 Turn the unit off by pressing
Preliminary
Checks
1. Check that all internal wiring connections are tight and
that all ban-iers, covers, and panels are in place.
2. Field electrical power source must a mee with unit nameplate rating.
3. All service vanes must be open.
4. Crankcase heater must be tight on compressor crmlkcase
(if equipped).
the _.
Press and hold the N_ and _
buttons of the remote control for more than 5 seconds. The display will be
cleared and the time semnents wilt display the first confimlration item (rAdr relnote address) and the temperature semnents
will display the default value of this configuration item
Leak Test -- Field piping and tan coil must be leak tested
by pressure metllod. Use R-410A at approxilnately 25 psig
backed up with an inert gas to a total pressure not to exceed
245 psig.
NOTE: Leak detectors should be desiNled to detect HFC
(hydrottuorocarbon) refrigerant.
(Ab control of both indoor units). Press _
and V to
change the default value to the new value of(a) or (b). Press the
Evacuate and Dehydrate -- Field piping and fan coil
must be evacuated and dehydrated t\_ltowing good retiigeration practices.
off by pressing the (1)
Start
Unit with Operating
Test --
L_ button to transmit the new configuration to the unit. Press
the (!) button to leave the configuration menu.
REMOTE CONTROL CONFIGURATION 6 Turn the unit
and
(Ab control of both indoor units). Press A and V to
&ange the default value to the new value of(a) or (b). Press the
the _
buttons on the relnote control tbr 5 seconds. The
relnote control will be cleared and the time semnent wilt display the Src 1 service test mode.
_
button to transmit the new confi_ration
to the unit.
Press the 0!) button to leave the configuration menu.
Press the =_ button to translnit the service test siNml to the
unit. After the test has completed press the (!)
the test menu.
and
_
buttons for more than 5 seconds. The display will be
cleared and the time segnnents will display the first configuration item (CH relnote address) and the temperature semnents
wilt display the default value of this configuration item
Turn power on to
the unit. Insert batteries in relnote control. Press the A
button. Press aald hold the V
NOTE: When 30 seconds have elapsed and no buttons have
been pressed, the remote control will automatically exit the
configuration menu and res_ulneits norlnal operation.
button to leave
NOTE: When 30 secoMs have elapsed and no buttons have
been pressed, the relnote control will automatically exit the test
menu and resume its norlnal operation.
13
NOTE: Do not install a suction-line filter drier in the mixed
phase line.
SERVICE
Refrigerant
Betbre pertbnning recomlnended maintenance, be sure
unit main power switch is turned off Failure to do so may
result in electrical shock or injury tbnn rotating fan blade.
Charging
To prevent personal injury, wear safety glasses and gloves
when handling reti-igerant. Do not overcharge system d
this can cause compressor flooding.
Pu mpdown Procedure -- The system may be pmnped
down in order to make repairs on the low side without losing
complete retiigerant charge.
1. Attach pressure gage to suction service valve gage port.
2. Frontseat the mixed phase line valve.
NOTE: Do not vent or depressurize unit retiigerant to atmosphere. Relnove and recover refiigerant following accepted
practices.
TROUBLESHOOTING
See Tables 6 and 7 for troubleshooting intbnnation.
The unit coils hold only the factory-desiNlated amount of
refrigerant. Additional refrigerant may cause units to
relieve pressure tbaough the compressor internal pressure
relief valve (indicated by a sudden rise of suction pressure)
before suction pressure reaches 20 psig. If this occurs, shut
off unit immediately then fiontseat the suction valve and
remove and recover excess retiigerant fotbwing accepted
practices. Equipment damage may result.
Fault Code -- Once a failure occurs with the indoor unit in
operation, the green LED on the indoor unit flashes at intervals
of 0.5 seconds. The fauh code is deduced fioln the number of
times the _een LED flashes, blocking unit operation. Between
one flash cycle and the next one, a pause of 3 secoMs elapses.
Table 6 -- Green LED (Indoor Unit Fault)
3. Start unit and run until suction pressure reaches 5 psig.
4. Shut unit offand fiontseat suction valve.
CODE
5. Depressurize low side of unit and recover retiigerant
following accepted practices.
Filter Drier -- Whenever the filter drier is exposed to the atruosphere it must be replaced. Only use factory specified liquidline filter driers with rated working pressure of at least 600 psig
or
1Ylore.
14
DESCRIPTION
3
Room Air Sensor Fault
4
14
Indoor Unit Coil Sensor Fault
Outdoor Unit Air Sensor Fault
Table 7 -- Troubleshooting
PROBLEM
POSSIBLE CAUSE
Compressor and Fan of the Outdoor
Unit Will Not Start
SOLUTION
Unit not energized
Main switch is set to OFF
Check the main power connection.
Check and put it to ON position.
Main switch fuses are blown
Compressor
cycling protection
Replace fuses.
Wait for 3 minutes.
is on
Main power voltage is too low
Electrical connections are too loose or are
wrong
Check and set to the correct voltage.
Compressor Will Not Start, But
Outdoor Fan is Operating
Electrical connections
or wrong
Check and tighten or repair compressor.
Compressor Stops Due to
Overtemperature
Compressor
device on
of compressor
are loose
burnt out; seized or protection
Check and tighten or correct connections.
Check for the cause and replace compressor
necessary.
Wrong refrigerant charge in unit (excessive or
low) or air or other noncondensable gasses in
the circuit
Drain refrigerant,
Main voltage is too high or too low
Condenser coil obstructed
Check voltage setting and adjust if necessary.
Remove obstruction.
Outdoor fan off
Check cause and resume operation or repair.
Wrong indoor unit thermistors
Replace thermistors.
Check and remove obstructions.
Refrigerant
circuit clogged
if
evacuate and recharge.
CAUTION: Do not vent refrigerant to the atmosphere;
use refrigerant recovery equipment.
Reversing valve faulty on heat pump models
Replace reversing valve.
Expansion device clogged or covered with ice
Drain refrigerant,
evacuate and recharge.
CAUTION: Do not vent refrigerant to the atmosphere;
use refrigerant recovery equipment.
Compressor
Runs Continuously
Unit selected is too small for application
requirements
Contact a qualified service technician for a system
evaluation.
Indoor temperature
Check temperature
setting too low or too high
Outdoor unit fan faulty
Air or other noncondensable
circuit
Obstructions
filters
Frequent Ice-Build-Up
Coil
Discharge
Pressure
on Outdoor
Too High
setting.
Replace outdoor fan.
gasses in the
at air intake or dirty indoor unit
Drain refrigerant,
evacuate and recharge.
CAUTION: Do not vent refrigerant to the atmosphere;
use refrigerant recovery equipment.
Remove obstruction and/or clean filter.
Outdoor fan is stopped
Check cause and repair.
Outdoor coil dirty or obstructed
Clean or remove obstructions.
Condenser fan faulty
Replace condenser
fan.
Indoor temperature
Check temperature
setting.
setting too low or too high
Air or other noncondensable
circuit
gasses in the
Drain refrigerant,
evacuate and recharge.
CAUTION: Do not vent refrigerant to the atmosphere;
use refrigerant recovery equipment.
Discharge
Suction
Pressure Too Low
Pressure Too High
Suction Pressure Too Low
Outdoor Fan Cycling Due to
Over-Temperature
Protection
Indoor temperature
Outdoor coil dirty or obstructed
setting too high or too low
Check temperature setting.
Clean or remove obstructions.
Indoor unit air filter dirty
Clean filter.
Indoor temperature
Check temperature
setting too high or too low
setting.
Reversing valve faulty or internal leak
Replace reversing valve.
Indoor temperature
Check temperature
setting too high or too low
setting.
Evaporator coil covered with ice
Air circulation on the evaporator
and repair.
Expansion device or suction line clogged
Check and repair.
Outdoor fan does not stop during defrost
_eriods
Check electrical parts.
Electrical connection
Check connections.
loose
Fan motor burn out
Replace.
Fan bearing seized
Check and repair.
Expansion device clogged or covered with ice
Drain refrigerant,
not sufficient; check
evacuate and replace.
CAUTION: Do not vent refrigerant to the atmosphere;
use refrigerant recovery equipment.
]5
Copyright 2006 Carrier Corporation
Manufacturer reserves the right to discontinue,
Catalog No. 02-40QN0001-SI
or change at any time, specifications
Printed in U.S.A.
or designs without notice and without incurring obligations.
Form 40QN-8SI
Pg 16
3-06
Replaces:
New
















