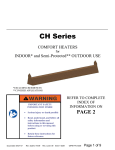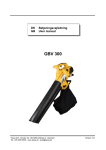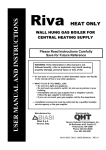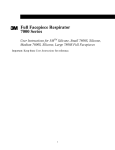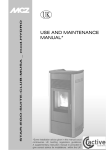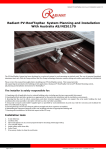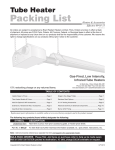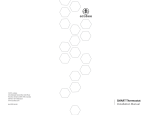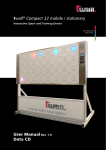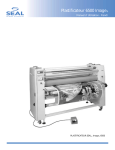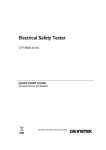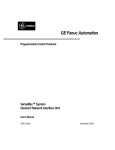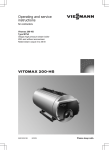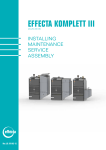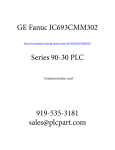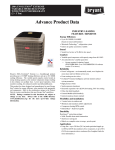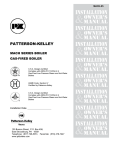Download User`s Manual
Transcript
Part No.: 3420420 AgRadiant Issue Date: 9-13-05 Revision Date: 2-15-06 Revision Level: 3 ECN: n/a 615 Front St. Toledo, OH 43605 Phone: 800-836-5726 Fax: 800-423-4125 www.AgRadiant.com REFER TO COMPLETE INDEX OF INFORMATION ON PAGE 2 AR SERIES POSITIVE PRESSURE GAS-FIRED INFRARED TUBE HEATERS Improper installation, adjustment, alteration, service, or maintenance can cause property damage, injury, or death. Read the installation, operating, and maintenance instructions thoroughly before installing or servicing this equipment. Installer: Please read and understand these instructions prior to any installation. It is imperative that you give a copy of this instruction to the owner! Une installation, un réglage, une modification, une réparation ou un entretien incorrect peut entraîner des dommages matériels, des blessures ou la mort. Lisez attentivement les instructions d’installation, de fonctionnement et d’entretien avant de procéder à l’installation ou à l’entretien de cet équipment. Owner: Please keep this manual in a safe location so that it will be available for future service should it become necessary. Page 1 of 35 TABLE OF CONTENTS Installation planning Clearances to combustibles Installation procedure & component assembly Gas supply connection Combustion air supply Exhaust venting methods Electrical system & wiring General specifications Start-up & maintenance Troubleshooting Service parts list Engineering specifications Accessories Tubing Requirement Tables Limited warranty High Altitude Conversion ATTENTION: The table to the right provides definitions of the signal words that can be found throughout this manual. These signal words are used to express the severity of the hazard at hand. The signal words are generally used in conjunction with safety symbols which correspond to the text for that particular hazard. As you read this manual, refer back to this table when you are unsure of the signal word definition. Page 3 Page 7 Page 9 Page 12 Page 13 Page 15 Page 19 Page 21 Page 24 Page 26 Page 27 Page 28 Page 29 Page 30 Page 34 Page 35 DANGER indicates an imminently hazardous situation which, if not avoided, will result in death or serious injury. WARNING indicates a potentially hazardous situation which, if not avoided, could result in death or serious injury. CAUTION indicates a potentially hazardous situation which, if not avoided, may result in minor or moderate injury. CAUTION used without the safety alert symbol indicates a potentially hazardous situation which, if not avoided, may result in property damage. Do not attempt to install, operate, or service this product without first reading all instructions carefully. Failure to comply with these instructions could result in fire, personal injury and/or property damage! Retain instructions for future reference. Page 2 of 35 INSTALLATION PLANNING FIRE and/or EXPLOSION HAZARD Serious injury or death may occur For indoor installation only Not for use in hazardous or explosive environments Not for residential use DO NOT locate these heaters in atmospheres containing flammable vapors or combustible dusts. CHECKING YOUR SHIPMENT Upon receipt of your shipment, check the carton count for shortages and damage. Each AgRadiant Tube Heater model will be packaged such that you will receive two different types of cartons containing the following items. Burner Carton: [always (1) per model] • Burner • Reflector end caps (2) • Turbulator (none, 2, or 4) • Coupler (1) Emitter Tube Carton: [(1) to (4) depending on model] • • • • • Emitter tubing (1 or 2 per carton) Reflectors (1 or 2 per carton) Couplers (1 or 2 per carton) Wire hangers (2 or 4 per carton) Hardware Package Refer to pages 30 thru 34 for tubing requirements Shortages and/or external damage to cartons must be noted on the bill-of-lading in the presence of the delivery person. The delivery person should acknowledge any shortages or damage by initialing this “noted” bill-of-lading. Claims for damaged material or shortages that were not evident upon receipt of shipment must be reported to carrier and AgRadiant’s customer service department (800-836-5726) immediately. Before starting to assemble the heater, insure that all components and accessories ordered are available. It is also important to verify that the burner is correct for the intended gas service (i.e. NAT for natural gas; LP for propane). TESTING STANDARDS • ANSI Z83.20-2001 (CURRENT VERSION) • CSA 2.34-2001 (CURRENT VERSION) BUILDING CODES Installation must comply with local building codes. In the absence of local codes, installation must comply with the National Fuel Gas Code (ANSI Z223.1 current version). These heaters are suitable for use in aircraft hangars when installed in accordance with the Standard for Aircraft Hangars (ANSI/NFPA 409 current revision) and public garages when installed in accordance with the Standard for Parking Structures (ANSI/NFPA 88A current revision) or the Standard for Repair Garages (ANSI/NFPA 88B current revision) or the Canadian Natural Gas and Propane Installation Code (CSA B149.1 current revision) and are so marked. AIRCRAFT HANGARS Heaters for use in aircraft hangars must be installed in accordance with ANSI/NFPA 409 (current revision) for the U.S. and the Enforcing Authority in Canada, with consideration for the following U.S. ANSI/NFPA 409 requirements. 1. Suspended heaters in aircraft storage or service areas shall be installed at least 10 feet (3m) above the upper surface of wings or engine enclosures of the highest aircraft which may be housed in the hangar. This should be measured from the bottom of the heater to the wing or engine enclosure, whichever is highest from the floor. Page 3 of 35 INSTALLATION PLANNING 2. In other sections of aircraft hangars such as shops or offices communicating with airplane storage or servicing areas, heaters shall be installed in accordance with their listings and mounted not less than 8ft (2.5m) above the floor. Clearance between the heater and its vent and adjacent combustible material (which is part of the building or its contents) shall be maintained to conform to the National Fuel Gas Code ANSI Z223.1 (current revision) NFPA No. 54 (current revision). 3. Heaters installed in aircraft hangars shall be located so as not to be subject to damage by aircraft, cranes, moveable scaffolding or other objects. Heaters shall be placed so they will be readily accessible for maintenance purposes. ELECTRICAL GROUNDING PUBLIC GARAGES The burner and blower unit must be electrically grounded in accordance with the National Electrical Code ANSI/NFPA 70 (current revision) and Canadian Electrical Code CSA C22.1 (current revision). Also refer to the electrical wiring specifications contained in this manual. GAS SUPPLY LINES FIRE HAZARD Serious injury or death may occur Heaters must be installed such that the minimum clearances described in this manual are maintained from vehicles parked below the heater The method of pipe sizing must conform to the U.S. National Standards ANSI Z223.1 (current revision), the National Fuel Gas Code or CAN 1-B149.1-M91 (current revision) Installation Code, and should be installed in accordance with all National and Local codes and ordinances. CLEARANCES AND ACCESSIBILITY Heaters for use in public garages must be installed in accordance with ANSI/NFPA 88A (current revision) for parking structures and ANSI/NFPA 88B (current revision) for repair garages. In Canada see CAN/CGA B149.1-M91 (current revision). Special considerations for the following should be given: Inlet air assemblies must be installed such that they cannot become blocked by ice and/or snow. Adequate clearance must be provided around the inlet air assembly opening to provide an unobstructed entry for combustion air. The air should be taken from outside the building. Clearances must be sufficient to provide accessibility for servicing. The air inlets must be a minimum of 6ft (2m) from the exhaust port. 1. Heaters shall be installed in accordance with their listings and not be mounted less than 8ft (2.5m) above the floor. Minimum clearances to combustibles must be maintained from vehicles parked below the heater. AGRICULTURAL INSTALLATIONS 2. When installed over hoists, clearance to combustible material must be maintained from the uppermost point of the hoist, or provided as insulating or reflective barrier on the hoist (consult representative or factory for guidance). In agricultural installations, AgRadiant AR series heaters MUST be installed with combustion air taken from outside of the building. HAZARDOUS LOCATIONS AgRadiant AR series heaters are NOT TO BE INSTALLED in hazardous atmospheres. Page 4 of 35 INSTALLATION PLANNING INSTALLER QUALIFICATIONS Installation and service of these products must be conducted by trained personnel experienced with gas-fired equipment. Only firms or individuals qualified to perform work in accordance with the applicable specifications for gas-fired equipment should be engaged to install AgRadiant AR systems. Consult local building inspectors, fire marshals, the local AgRadiant representative, or the factory for guidance. National and local codes and ordinances together with specifications provided by AgRadiant comprise the information needed for proper installation. The installer must furnish all materials that have not been purchased from AgRadiant or its representatives. It is the installer’s responsibility that the materials and methods of installation result in a job that is workmanlike and in keeping with all applicable codes. In storage areas where stacking of materials may occur, the installer must provide signs which specify the maximum stacking height so as to maintain the required clearances to combustibles. IMPORTANT CONSIDERATIONS DEFINITIONS AIR INTAKE TERMINAL: The fitting at the inlet of the air intake pipe that allows entrance of the outdoor atmosphere to the air intake pipe. CONVENTIONAL VENTING SYSTEM: A venting system which operates with a non-positive vent pressure and which relies on the buoyancy effect of the flue gases to expel the products of combustion. VENT TERMINAL: The fitting at the end of the vent pipe that directs the flue gases into the outdoor atmosphere. FIRE HAZARD Serious death or injury can occur Read and understand this section of the manual before installing unit. RISQUE D'INCENDIE INSTALLER RESPONSIBILITY This installation must conform with local building codes or, in the absence of local codes, to the National Fuel Gas Code, ANSI Z223.1/NFPA 54 (current revision) or the Natural Gas and Propane Installation Code, CSA B149.1. (current revision). La mort ou la blessure sérieuse peut arriver Lire et comprendre cette section du manuel avant d'installer l'unité. When installing AgRadiant AR series heaters, take maximum advantage of the buildings upper structure, beams, joists, purloins etc. from which to suspend the system. Mount units at a minimum height for ease of installation and maintenance but of specified height to fully utilize the building. Page 5 of 35 INSTALLATION PLANNING IMPORTANT CONSIDERATIONS (cont) These heaters are used to heat building structures as well as localized areas that would include doors, loading docks and isolated workstations throughout the building. The location of AgRadiant AR series heaters should be such that the area is uniformly covered, in that the heat is positioned on the perimeter or to each side of the area to be heated, rather than directly overhead. This will give a better comfort condition for workers who would occupy these areas. AgRadiant AR series heaters are suspended systems which requires that consideration be given to the factors that determine its stability, flexibility, safety, and satisfactory operation. Before installation, the contractor should check the building over, along with the owner or engineer responsible for the use of floor space for storage and height of materials stored in the building to see that there are no problems with clearances. Particular care should be taken over doors and high objects such as busses, trucks, cranes, car lifts, etc. Whenever possible have fresh air openings to burners come through the walls. Whenever possible, also have exhaust outlets discharge through side walls. Be sure to provide adequate clearance for complete removal of the burner compartment and for general servicing. Clearance for the expansion of the emitter tubing should also be provided. Use the gas supply connector ONLY as shown in this manual. DO NOT leave the jobsite upon completion of the installation without conducting a proper start-up and without closing all gas valves and shutting off all electrical power. DO NOT pressure test the gas line with high pressure without replacing the shutoff cocks with plugs. Failure to do so will result in damage to diaphragms and gaskets of valves and regulators. NOTE: The gas controls for this heater have a maximum pressure rating of 0.5 PSI (14in w. c.) Page 6 of 35 MINIMUM CLEARANCES TO COMBUSTIBLES RISQUE D'INCENDIE FIRE HAZARD BURN HAZARD Quelques-uns opposent s'attraperont le feu ou explosent quand placé proche à l'appareil de chauffage. La blessure ou la mort sérieuse peut arriver. Garder tous objets, tous liquides, et toutes vapeurs inflammables la distance minimum exigée de l'appareil de chauffage. BRULER LE DANGER Serious burn injury can occur Heater is very HOT. Do not touch any part of heater while in operation or immediately thereafter. La blessure sérieuse de brûlure peut arriver L'appareil de chauffage est très CHAUD. Ne pas toucher de partie d'appareil de chauffage pendant que dans l'opération ou tout de suite par la suite. Some objects will catch fire or explode when placed close to the heater. Serious injury or death can occur. Keep all flammable objects, liquids, and vapors the required minimum distance from the heater. • • • Unshaded dimensions in inches Shaded dimensions in centimeters Dimensions B, C, and D can be reduced by 50% at locations 25ft. (7.7m) downstream of burner STANDARD REFLECTOR REFLECTOR 45˚ TILT Model A A B B C C D D AR 40 6 15 70 178 40 102 40 102 AR 60 6 15 70 178 40 102 40 102 AR 75 6 15 70 178 40 102 40 102 AR 100 6 15 70 178 40 102 40 102 AR 125 8 20 82 208 52 132 52 132 AR 150 8 20 82 208 52 132 52 132 AR 175 8 20 82 208 52 132 52 132 AR 200 8 20 82 208 52 132 52 132 Model A A B B C C D D AR 40 10 25 73 186 8 20 64 163 AR 60 10 25 73 186 8 20 64 163 AR 75 10 25 73 186 8 20 64 163 AR 100 10 25 73 186 8 20 64 163 AR 125 12 31 85 216 8 20 79 201 AR 150 12 31 85 216 8 20 79 201 AR 175 12 31 85 216 8 20 79 201 AR 200 12 31 85 216 8 20 79 201 Page 7 of 35 MINIMUM CLEARANCES TO COMBUSTIBLES STANDARD Model U-TUBE A C D B U-TUBE 45º FULL TILT C D B A A B B C C D D AR 60 6 15 75 191 40 102 39 99 AR 75 6 15 75 191 40 102 39 99 AR 100 6 15 75 191 40 102 39 99 AR 125 8 20 87 221 54 137 51 130 AR 150 8 20 87 221 54 137 51 130 AR 175 8 20 87 221 54 137 51 130 AR 200 8 20 87 221 54 137 51 130 Model A A B B C C D D AR 60 8 20 73 186 8 20 52 132 AR 75 8 20 73 186 8 20 52 132 AR 100 8 20 73 186 8 20 52 132 AR 125 8 20 85 216 8 20 70 178 AR 150 8 20 85 216 8 20 70 178 AR 175 8 20 85 216 8 20 70 178 AR 200 8 20 85 216 8 20 70 178 FIRE HAZARD Failure to maintain minimum clearances to combustible materials can result in serious fire hazard. Clearances to combustibles as documented in this manual and on the heater MUST be maintained at all times! Locations used for storage of combustible materials must have signs posted to specify maximum permissible stacking heights such that required clearances are maintained. These signs must be conspicuously located or adjacent to heater thermostats. MINIMUM VENT - END CLEARANCES TO COMBUSTIBLES 18" (46cm) 20" (51cm) 30" (76cm) VENTED SYSTEM UNVENTED SYSTEM Page 8 of 35 INSTALLATION PROCEDURE and COMPONENT ASSEMBLY INSTALLATION PROCEDURE FIRE HAZARD Failure to follow these instructions can result in death, injury, or property damage. Read, understand, and follow these instructions for installation of your heater. RISQUE D'INCENDIE L'échec pour suivre ces instructions peuvent avoir pour résultat la mort, la blessure, ou les dommages de propriété. Lire, comprend, et suivre ces instructions pour l'installation de votre appareil de chauffage. After completely reading and understanding all information contained in the installation planning section of this manual, you are ready to begin the installation process. Specific instructions for the assembly of components, suspending the system from overhead building supports, sizing and connecting the gas supply, piping combustion air, and configuring the exhaust system are all explained in the following pages. Lay out all components of each complete system to be installed. Evaluate the length of the system to the planned point of installation. Two hangers are provided for every tube section in the system. Make sure that overhead supports are in a position to accommodate the hanging requirements. Use turnbuckles, if necessary, to level the heater at each hanging point. The system should be pitched down 0.5in for every 20ft (1cm for every 5m) away from burner. NOTE: One possible method would be to first suspend two wire forms at the desired angle of reflection. Refer to page 11 for angle options. Then slide one piece of tubing though the two wire forms. Next slide reflector through the wire forms. Slip coupler onto the end of the tube and repeat these steps until all tubing is hung. REQUIRED COMPONENT LAYOUT You will notice when laying out the components of your heater that each heater has two different types of tubes. Most of the tubes will have a black finish. One or two tubes will have a bright finish. The bright tubes are made of a special material (“alum-a-therm”) that has improved strength properties at high temperatures. This tube(s) MUST be installed adjacent to the burner. Models rated 175 MBTUH and 200 MBTUH have two alum-a-therm tubes. These MUST be the first two tubes adjacent to the burner. Heaters rated 100 MBTUH or less require the use of “turbulators”. You will find these components in the carton with your burner. If your model is shipped with two or four turbulators, they must be installed in the proper location to assure safe operation! Lay out the included two or four turbulators end-to-end and secure them with the screws provided as shown below. Once assembled, slide them into the last emitter tube and locate them adjacent to the vent pipe. (2) #12 x 3/4" TEK SCREWS (PROVIDED) There is no unique sequence for installation of the emitter tubing. On-site observation will usually reveal a logical sequence. Begin the installation at the most critical dimension observed. Watch for swinging doors, overhead cranes, and car lifts etc. Page 9 of 35 INSTALLATION PROCEDURE and COMPONENT ASSEMBLY EMITTER TUBE AND COUPLER ASSEMBLY Approx. 5" The 180-degree elbow cannot be used on the AR40. For all other systems, only one 180-degree elbow may be used. The elbow must be located at the midpoint of the length of the system. e.g. If the system is 40 feet long, the u-tube must be located at the 20 foot location. SUSPENSION FALLING OBJECTS HAZARD Failure of the suspension system could result in death, serious injury, or property damage The use of appropriate suspension hardware (beam clamps, rod, or perforated strap) and turnbuckles for adjustment are a must Distance between supports must be 9ft. (2.75m) or less Each tube and reflector assembly must be suspended by two separate chains The burner must be suspended by one Y-chain or two separate chains A coupler will be assembled between the burner and the first tube and between each successive tube. A coupler can be used at the end of the final tube in the system to transition from emitter tubing to your exhaust (see exhaust section of this manual). Insert the emitter tube halfway (approx. 5 inches) into coupler. Snug the coupler to the tube using the included hardware to prevent the coupler from moving. Insert the next tube until it rests against the first one. Tighten all hardware. Next, locate the wire hangers onto the emitter tubes by sliding them into position. The wire form hangers will be found in the emitter tube section carton(s) shipped with your heater. Assemble two hangers for each piece of emitter tube and locate them approximately 2ft (0.6m) from each end of a 10ft (3m) long tube, or 1ft (0.3m) from each end of a 5ft (1.5m) long tube. Now slide the reflectors into place (inside the wire hangers) and overlap them approximately 1 – 2in. (2.5 – 5.0 cm). Two reflector end caps are provided to “cap-off” the tubing and reflector assembly nearest the burner and the last tubing and reflector assembly at the vent end. These end caps will be found in the carton with the burner assembly. Use the #7 self-piercing screws provided to fasten the end caps to the reflectors. Your system may be modified to fit the space to be heated with the addition of a 45, 90, or 180 degree elbow-shaped emitter accessory (For part number refer to accessory chart on page 29) AgRadiant recommends the use of chain and “S-hooks” as the means of suspension. Suspend the heater with adequate chain at each support location to allow for expansion and contraction of the system. You can expect approximately 0.5in (1.3cm) of linear expansion for each 10ft (3m) of tube length. Provisions must be made to prevent lateral movement of the system when installed in locations where open doors may create windy indoor conditions. Secure the hanging chains to overhead building supports as shown below. CONCRETE BEAM WASHER I-BEAM BEAM CLAMP I-BEAM ANCHOR LOCK NUT S-HOOK SCREW HOOK MIN. 3/8" (10mm) BEAM CLAMP 3/8" ROD WOOD BEAM TURNBUCKLE (NOT INCLUDED) The first 45 or 90-degree elbow must be a minimum of 20ft down the system from the burner assembly with a maximum of four 45-degree elbows or two 90degree elbows per system. Page 10 of 35 INSTALLATION PROCEDURE and COMPONENT ASSEMBLY TUBE AND REFLECTOR HANGING OPTIONS Straight-tube systems can have their reflectors individually aimed either straight down (0 degree) or at 45-degree position as shown in the illustration below. U-tube systems do not allow for individual reflector aiming, but the entire system may be aimed at a 45-degree angle (also shown below). HORIZONTAL MOUNTING OF REFLECTORS 45° ANGLE MOUNTING OF REFLECTORS Remove the burner from its shipping carton and hang the burner so that it butts up to the first section of alum-a-therm tubing and reflector assembly. The burner has two hanging points to allow for level and plumb installation (see illustration below). Fasten the tube extending from the burner to the first section of tubing with a coupler and provided hardware. To insure proper burner performance, the burner MUST be mounted level, even when the tube and reflector assemblies are angle mounted. Failure to do so may cause improper operation. The burner MUST be mated with the tubing sections it was sold and shipped with. DO NOT MIX AND MATCH BURNER AND TUBING SYSTEMS! ALL “S” HOOKS MUST BE CRIMPED CLOSED BURNER ASSEMBLY HANGING POINTS ALL “S” HOOKS MUST BE CRIMPED CLOSED When selecting to aim the reflectors or the entire Utube system at a 45-degree angle, the minimum clearances to combustibles as indicated in this manual MUST be maintained. HANGING POINTS BURNER HANGING AND CONNECTION REAR VIEW FIRE and/or EXPLOSION HAZARD Property damage, severe injury or death could occur. Read, understand, and follow assembly instructions. VIDER et le DANGER D'EXPLOSION Les dommages de propriété, la blessure ou la mort sévère pourrait arriver. Lire, comprend, et suivre les instructions d'assemblée Page 11 of 35 GAS SUPPLY CONNECTION FIRE and/or EXPLOSION HAZARD Failure to follow these instructions can result in death, injury, or property damage. DO NOT high pressure test the gas piping with the burner connected! Install and tighten gas line as shown in these instructions! Do not assemble gas line such that it is twisted or taut! Do not store or use gasoline or other flammable vapors and liquids in the vicinity of this or any other appliance. If you smell gas: 1. Open windows and doors. 2. DO NOT try to light ANY appliance. 3. DO NOT use any electrical switches. 4. DO NOT use any telephone in the building. 5. Leave the building. 6. Immediately after leaving the building, call your local gas supplier. Follow their instructions. 7. If you cannot reach your gas supplier, call the Fire Department. BURNER GAS CONNECTION SIZE Thermal expansion and contraction will create heater movement while in operation. The gas connection must be per this instruction. • A 1/2” NPT male pipe is required to connect gas to the burner. • A 1/2” flexible gas supply line can be used for heaters up through 150 MBTUH input rate. • Heaters rated for 175 MBTUH input rate and higher must be supplied by a 3/4" flexible gas line or larger and then reduce to 1/2" at the burner. The 1/2” gas supply connection at each burner must be configured as shown below. To check system pressure, put a 1/8” NPT tapping in the gas line at the connection to the burner furthest from the gas supply. Before connecting gas lines to burners, assure that all high-pressure testing has been completed. Support all gas piping with suitable pipe hanging materials. Use LP gas-resistant joint compound on all threads. Check pipe and fittings for leaks before start-up. Always use a soap and water solution; never use an open flame. The flexible gas line accommodates expansion of the heating system. The ends of the flexible gas line must be installed parallel to each other and offset as shown. SHUTOFF VALVE 45° REAR VIEW PARALLEL TO EACH OTHER AND OFFSET 45° BURNER SIDE VIEW STAINLESS STEEL FLEX GAS CONNECTOR Page 12 of 35 COMBUSTION AIR SUPPLY An outdoor source of combustion air is required to prevent contamination of the burners and emitter tubing in your heaters and to eliminate the concern of building make-up air considerations. AgRadiant AR series heaters must use air from outside the area to be heated. If this is the case in your application, be certain that approximately 1 square inch (6.5 square cm) of free area for fresh air intake is available for every 5 MBTUH input of your heating system. An ideal fresh air supply configuration for a single heater includes: • • • (1) 4in O.D. (10cm) inlet terminal or “hood” (1) 4in O.D. (10cm) flexible vent 4in (10cm) band clamps as needed Total length of the fresh air vent must be no more than 45ft (14m). Maintain a minimum of 6in (15cm) from the outside wall. Maintain a minimum of 6ft (2m) from any combustion exhaust outlet. DO NOT install flexible vent as an elbow into the burner. This can create airflow instability at the blower inlet. DO NOT use plastic dryer flexible vent for the purpose of combustion air inlet. Caulk outside perimeter gap between vent and wall. Secure indoor vent flange to wall with concrete nails or screws. Page 13 of 35 COMBUSTION AIR SUPPLY Two AgRadiant AR series heaters can be supplied by one combustion air vent line provided both heaters are controlled by the same thermostat. For this application, the following vent sizes and lengths must be maintained: Maintain a minimum of 6ft (2m) between the air inlet and any exhaust outlet. 4in (10cm) vent line may be used between each heater and the common connector (a “sweeping” Tee). Install flexible vent on the lines to the heaters adjacent to the common vent line. The common vent line from the common connector out must be a minimum 6in (15cm) diameter and must not be more than 45ft (14m) in length. Maintain a minimum of 6in (15cm) between the air intake terminal or “hood” and the exterior wall. DO NOT install flexible vent as an elbow into the burner. This can create airflow instability at the blower inlet. Air intake may be made through the roof using a protective vent terminal (mushroom or shanty type vent cap). A maximum of two elbows may be used. ROOF FLASHING 6" MIN. ROOF 6" DIAMETER COMBUSTION AIR INLET, MAXIMUM OF 45', WITH MAXIMUM OF TWO 90° ELBOWS BURNER ASSEMBLY 4" FLEX PIPE BAND CLAMP BURNER ASSEMBLY 4" FLEX PIPE BAND CLAMP Page 14 of 35 EXHAUST VENTING METHODS GENERAL VENTING CONSIDERATIONS Heater vents must be installed in accordance with the National Fuel Gas Code (ANSI Z223.1 current revision / NFPA No. 54 current revision). Partial information pertaining to this specification is provided in this section with regard to size and configuration for various venting arrangements. Consult the above standards and any applicable local codes for complete information. • Make sure that the venting method(s) selected are in strict compliance with any and all local codes. • The heater exhaust end is sized to accept a 4in (10cm) single wall steel vent pipe. • Heaters may be vented to the outdoors vertical or horizontally. Adequately support all vent piping to prevent sagging. CARBON MONOXIDE HAZARD Failure to follow these instructions can result in death or injury. Heaters MUST be installed to this according instruction manual Heaters installed unvented MUST be interlocked with sufficient building exhaust! VERTICAL VENTING • If the vent line passes through areas of lower temperature, condensation may occur. These lengths of vent should be insulated. • All vent openings must be beyond any combustible overhang. • Any portion of the vent pipe that passes through combustible material of the building must have a minimum 1in. (2.5cm) clearance and be dual (double-wall) insulated or use an approved, double wall thimble. The maximum recommended vent length is 20ft. (6m) to prevent condensation problems. If condensation continues to occur, insulation should be used. A maximum of 45ft (14m) of fresh air supply vent may be used simultaneously with 20ft (6m) of exhaust vent. Use 4in. (10cm) vent pipe with a maximum length of 20ft (6m). DO NOT USE MORE THAN TWO 90-DEGREE ELBOWS. A minimum of 1in. (2.5cm) clearance around perimeter of vent at roof is required for combustible roofing (consult all local codes). All joints in the exhaust vent should be sealed with a high-temperature RTV or silicone adhesive sealant. HORIZONTAL VENTING A horizontal vent line must terminate at least 3ft (1m) above any forced air inlet located within 10ft (3m). The vent must terminate at least 4ft (1.2m) below, 4ft (1.2m) horizontally from, and 1ft (30cm) above any door, window, or other gravity air inlet to any building. The bottom of the vent terminal shall be located at least 1ft (30cm) above any grade. Page 15 of 35 EXHAUST VENTING METHODS HORIZONTAL VENTING (cont.) Any portion of vent pipe that passes through combustible wall material MUST have a minimum 1in (2.5cm) clearance from the wall and use an approved (double-wall) thimble. The vent terminal MUST extend 18in (46cm) from the wall and incorporate a deflector shield. A 4in (10cm) O.D. vent pipe of single-wall steel construction is recommended. Maximum vent length should be 20ft (6m). DO NOT USE MORE THAN TWO 90-DEGREE ELBOWS. Insulate where necessary to prevent condensation. All joints in the exhaust vent should be sealed with a high-temperature RTV or silicone adhesive sealant. Make sure horizontal vents will not become obstructed by snow and/or ice build-up. Maintain a minimum 2ft (0.6m) clearance around the vent. Exhaust gases will cause degradation of building materials. The horizontal vent termination should be located at least 6in (15cm) out from exterior wall. Fostoria recommends a pitch of the vent line 1/4in per 12in (0.7cm per 30cm) down from heater to vent terminal. When exhausting more than one AgRadiant AR series heaters into a common stack, all heaters connected to that stack must be controlled by a common thermostat. Connections to a common stack must be positioned so as to avoid direct opposition between streams of combustion gasses (see illustration on next page). A 1in (2.5cm) clearance must be maintained around the vent when passing through a combustible roof. An approved vent cap should be used on all through-the-roof applications. The National Fire Protection Standards NFPA Numbers 54 and 211 (current revisions) require that unless an approved vent cap is used the vent must extend at least 2ft (61cm) above the highest portion of a building within 10ft (3m). UNVENTED OPERATION AgRadiant AR series heaters are approved for use as an unvented appliance. For unvented applications, code requires 4 CFM of positive air displacement per 1000 BTUH of fuel input (insulated structures) and 8 CFM per 1000 BTUH (non-insulated structures). The air displacement should be done mechanically and interlocked with the burners to assure simultaneous operation. COMMON VENTING The total stack length from the heater exhaust to the point where it terminates should be a minimum of 3ft (1m) and a maximum of 20ft (6m). It is strongly recommended that any portion of the vent pipe that passes through the building roof be double-wall (type “B”) vent. Horizontal runs to vertical vent should never exceed 75% of the vertical height of the vent stack. Open area of a common exhaust must equal the sum of the open area of individual vents connected to it. The minimum vent height and diameter must comply with ANSI Z223.1 (current revision). Page 16 of 35 EXHAUST VENTING METHODS 4" (10cm) TYPE B VENT TERMINAL FOSTORIA MODEL: RVK-4 4" (10cm) TYPE B VENT PIPE SINGLE HEATER VERTICAL VENTING ROOF FLASHING 18" (46cm) MINIMUM ROOF 4" (10cm) SINGLE WALL VENT APPROVED THIMBLE (IF REQUIRED) 6" (15cm) TYPE B VENT TERMINAL FOSTORIA MODEL: RVK-6 6" (15cm) TYPE B VENT PIPE 18" (46cm) MINIMUM ROOF FLASHING ROOF 6" (15cm) SINGLE WALL VENT 4" (10cm) SINGLE WALL VENT MULTIPLE HEATER VERTICAL VENTING APPROVED THIMBLE (IF REQUIRED) SWEEPING TEE CONNECTION FOSTORIA MODEL: DVA 4" (10cm) SINGLE WALL VENT NON-COMBUSTIBLE WALLS ONLY 4" (10cm) SINGLE WALL VENT 18" (46cm) MINIMUM HORIZONTAL VENTING NON-COMBUSTIBLE WALLS VENT TERMINAL Page 17 of 35 EXHAUST VENTING METHODS COMBUSTIBLE WALL 4" (10cm) SINGLE WALL VENT 18" (46cm) MINIMUM HORIZONTAL VENTING COMBUSTIBLE WALLS VENT TERMINAL FOSTORIA MODEL: SVK-4 APPROVED THIMBLE UNVENTED OPERATION ROOF 20" (51cm) MINIMUM MIN. 18" CLEARANCE TO BURNER ASSEMBLY LAST EMITTER TUBE UNVENTED OUTLET CAP FOSTORIA MODEL: VOC-4 Page 18 of 35 ELECTRICAL SYSTEM AND WIRING SPECIFICATIONS ELECTRICAL SHOCK HAZARD Failure to follow these instructions can result in death or electrical shock. Disconnect electrical power before installing or servicing! Never operate heater without service door in place and secured. The requirements and practices described here are based upon the National Electrical Code ANSI/NFPA No. 70 (current revision). Local electrical codes may vary and therefore local inspection authorities should be consulted regarding local requirements. AgRadiant AR series heaters shall be connected to a power supply branch circuit fused at not more than 125% (or the next higher available fuse size) of the circuit load. Heaters are Factory wired to be controlled by LINEVOLTAGE thermostats wired to break the hot (L1) conductor. • 120V, 60Hz. • 5.0 FLA during ignition sequence • 1.2 FLA during heating sequence. • Cordset: 18/3 SJT 40in (101cm) long, NEMA 5-15P plug, 15A max. Electrical service to each burner shall be through the installation of a duplex NEMA 5-15R receptacle within an approved electrical box and located such that there is no tension on the supplied cordset. DO NOT ROUTE CORDSET OVER OR UNDER REFLECTORS/TUBING. CLEARANCES TO COMBUSTIBLES (cordset) MUST BE MAINTAINED. Up to two AgRadiant AR series heaters may be fed from parallel-wired receptacles on the same circuit rated 120V with a minimum of 15A. For 24Volt Thermostat control; Thermostat Kit FTH24V (p/n 08886500) must be installed. LINE VOLTAGE THERMOSTAT 115V, 60Hz SUPPLY T L1 (H) L2 (N) GRD L1 (H) L2 (N) L1 (H) L2 (N) MAXIMUM 2 HEATERS PER THERMOSTAT HEATER #1 HEATER #2 Page 19 of 35 INTERNAL WIRING DIAGRAMS 120 VOLT 60 HZ. SERVICE FIELD WIRING BY INSTALLER > > >> > > THERMOSTAT BY INSTALLER CORDSET SUPPLIED WITH TUBE HEATER GREEN WHITE FAN MOTOR WHITE MOT BLACK GROUND GREEN BLACK AIR SWITCH BLUE GROUND FLAME SENSOR BLACK CONTROLLER PROBE NEUTRALS ARE INTERNALLY CONNECTED BLACK SIC1 LINE1 TH NEUT VALVE NEUT N/C GND YELLOW GLOW BAR ORANGE WHITE WHITE GREEN GROUND WHITE VALVE R RED PILOT LIGHT RED LENS WHITE GROUND RED ORANGE LENS LADDER WIRING DIAGRAM Page 20 of 35 GENERAL SPECIFICATIONS GAS SUPPLY PRESSURE Fuel Natural Gas LP/propane Min.(in w.c.) 6.0 12.0 GAS MANIFOLD PRESSURE Fuel Natural Gas LP/propane Max. (in w.c.) 14.0 14.0 Note: If inlet gas pressure exceeds the maximum pressure listed above, a positive locking-type regulator (supplied by installer) must be installed in the gas line before the heater. If minimum inlet gas pressure (as listed above) is not maintained, the operation of the heater will be impaired and combustion by-products could increase. TURBULATOR REQUIREMENTS SERIES / FUEL INPUT RATE (MBTUH) TURBULATER QUANTITY AR / NAT. AR / NAT. AR / NAT. AR / NAT. AR / NAT. AR / NAT. AR / NAT. AR / NAT. 40 60 75 100 125 150 175 200 4 4 2 2 none none none none AR / L.P. AR / L.P. AR / L.P. AR / L.P. AR / L.P. AR / L.P. AR / L.P. 40 60 75 100 125 150 175 4 2 2 2 none none none in w.c. 3.5 10.5 ELECTRICAL RATING • 120VAC, 60Hz., 5.0A max. ALTITUDE (All Standard Models) • • U.S.: 0 – 2000ft (610m) Canada: 0 – 4,500ft (1,372m) For High Altitude Models: • Available for 75MBTUH to 175MBTUH models only • The unit will need to be de-rated according to the chart & instructions located at the back of this document. FIRE HAZARD • • • Severe injury and/or property damage can occur Turbulators must be fastened together and assembled into the heater properly to assure safe operation. SEE PAGE 9 OF THIS INSTRUCTION FOR PROPER ASSEMBLY. HIGH ALTITUDE MODELS When installing or servicing units designed for use above 2000ft (US) and 4500ft (Canada) refer to the Input Rating listed on the Product ID Label containing the CSA Logos as well as the chart located at the back of this document. Page 21 of 35 GENERAL SPECIFICATIONS STRAIGHT SYSTEM DIMENSIONS Series/length (ft) AR / 10 AR / 15 AR / 20 AR / 25 AR / 30 AR / 35 AR / 40 AR / 45 AR / 50 AR / 55 AR / 60 AR / 65 AR / 70 AR / 75 AR / 80 Inputs available in this length (MBTUH) 40 40 40, 60 60,75 60,75,100 75,100 75,100,125 100,125 100,125,150, 175 125,150,175 125,150,175,200 150,175,200 175,200 200 200 Dim. A (ft.) 12 17 22 27 32 37 42 47 52 57 62 67 72 77 82 Dim. A (m) 3.6 5.2 6.7 8.2 9.8 11.3 12.8 14.3 15.9 17.4 18.9 20.4 21.9 23.5 25.0 PLAN VIEW 14" (36cm) 15-1/2" (40cm) 11-5/8" (30cm) SIDE VIEW REFLECTORS 7" (18cm) 7" (18cm) 22" (56cm) A Page 22 of 35 GENERAL SPECIFICATIONS U-TUBE SYSTEM DIMENSIONS Series/length (ft) AR / 20 AR / 30 AR / 40 AR / 50 AR / 60 AR / 70 AR / 80 Inputs available in this length (MBTUH) 60 60,75,100 75,100,125 100,125,150,175 125,150,175,200 175,200 200 Dim. A (ft.) 13 18 23 28 33 38 43 Dim. A (m) 3.9 5.5 7.0 8.5 10.1 11.6 13.1 PLAN VIEW 35-1/2" (90cm) 14" (36cm) 11-5/8" (30cm) REFLECTORS SIDE VIEW 7" (18cm) 7" (18cm) 22" (56cm) A Page 23 of 35 START-UP & MAINTENANCE 5. Be certain that all clearances to combustibles have been maintained. FIRE OR EXPLOSION HAZARD Failure to follow all instructions in this manual can result in death, severe injury, and/or property damage! Thoroughly review pre-start checklist below prior to energizing heaters. DO NOT attempt to light these heaters with a match. An electronic ignition system ignites and supervises the flame. There is no pilot on this appliance. If you smell gas: 1. Open windows and doors. 2. DO NOT try to light ANY appliance. 3. DO NOT use any electrical switches. 4. DO NOT use any telephone in the building. 5. Leave the building. 6. Immediately after leaving the building, call your local gas supplier. Follow their instructions. 7. If you cannot reach your gas supplier, call the Fire Department. PRE-START CHECKLIST 6. Check that signs have been posted that specify the maximum stacking height permissible to maintain clearances to combustibles in all storage areas. 7. Check that the natural gas or propane service to the building is adequately sized for total building requirements. 8. Make certain that the natural gas or propane supply pressure to the heater is in the proper range. 9. Make certain that all fuel supply lines have been leak tested and air-purged. 10. Insure that fresh air and exhaust vent lines have been installed per this instruction, are sealed and secured. SYSTEM START Note: When these heaters are initially fired, solvents and oils on the tubing will burn off causing a substantial amount of smoke for 5 – 10 minutes. Be prepared to provide increased ventilation to remove the smoke to minimize exposure to occupants. This is a one-time occurrence. Also, the initial firing of these heaters will cause a glow to occur on the surface of tubing closest to the burner. This is normal and with continued use of the heater, this condition will be significantly reduced or eliminated. TO START SYSTEM: 1. Insure that heater installation complies with all applicable national, local, and safety codes. 1. Check to make sure that all gas valves between meter and heaters are open. 2. Check that all heaters are securely and adequately grounded. 2. Check to make sure that the shut-off valve at the burner is open. NOTE: The gas valve in the burner has been shipped in the open position. 3. Be certain the power source conforms to the specifications of your heaters. 4. Inspect all tubing and coupler connections for secureness. 3. Turn thermostat to highest temperature position. Page 24 of 35 START-UP & MAINTENANCE 4. Blower will start upon closure of thermostat contacts. 5. Airflow from blower will trip the air switch providing power to the ignition control. 6. Unit will now purge and warm-up the hot surface igniter simultaneously for 35 seconds. 7. At the end of the 35-second period, the gas valve opens and the flame sensor attempts to “prove” the presence of flame for 10 seconds. If flame is sensed, operation continues. 8. If the unit enters run mode and there is no loss of flame, operation continues until the thermostat is satisfied. 9. The system then waits for the next call for heat. ANNUAL AND PERIODIC MAINTENANCE At regular intervals, but AT LEAST ANNUALLY, the entire heating system must be inspected. 1. Check all gas connections for cracks or potential leaks. Leak test with soap solution prior to operation. DO NOT USE OPEN FLAME FOR LEAK TESTING. 8. Allow heater to warm up to operating temperatures and burn off solvents/oils. PROVIDE EXTRA VENTILATION DURING THIS PERIOD. 2. Check combustion air inlets and exhausts for blockage and secureness and repair as needed. 9. Return thermostat to lowest temperature position removing power from burner. 3. Inspect all hanging hardware and chain. Any worn or broken hardware must be replaced before operating system. 10. Close all electrical disconnects and gas supply valves until heaters are ready to be put in service. SEQUENCE OF OPERATION FIRE HAZARD 1. Thermostat calls for heat. 2. Blower is energized. Airflow is proven by air switch; power is provided to ignition control. 3. Simultaneous 35-second pre-purge igniter warm-up is conducted. and 4. At the end of the 35-second period, the gas valve is opened. Failure to inspect and repair emitter tubing can result in death, injury, or property damage. All emitter tubing MUST be inspected every year prior to operating the system. Look for cracks, holes, damage, and missing fasteners. Replace or repair as needed. 5. The control enters a 10 second “trial-forignition” period. If flame is sensed by the flame sensor (rectification sensor), within this 10-second period the igniter is deenergized and the heater enters “run” mode. 6. If a flame is not sensed within the 10-second period or there is a loss of flame during operation, the control “locks-out”. 7. If lock-out occurs, you must physically cycle (turn off, then on again) the thermostat contacts to reset the control. Page 25 of 35 TROUBLESHOOTING SYMPTOM Thermostat calls for heat, nothing happens. Thermostat calls for heat, blower runs, no flame. Flame occurs then stops. Unit tries to restart after approx. 30 sec. Flame occurs then stops. Unit does not try to restart after approx. 30 sec. Noise/Vibration Excessive tubing temperatures (excessive continuous glow) NOTE: Some glow is normal on tube adjacent to burner, especially at initial start on high capacity units. POTENTIAL CAUSE(S) 1. 2. 3. 4. 5. 1. 2. 3. 4. 5. 6. 7. 1. CORRECTIVE ACTION No power to thermostat Cleared fuse Defective thermostat Defective blower Defective or loose wiring Defective igniter Defective air switch Blocked inlet or exhaust vent Loose or defective wiring Plugged air switch tubing Gas valve in “OFF” position Defective valve Partially blocked inlet or exhaust vent 2. Defective air switch 1. 2. 3. 4. 5. 1. 2. 3. 4. 5. 6. 7. 1. 2. Open all disconnects/circuit breakers Replace Replace Lubricate, repair or replace Repair as needed Replace Replace Remove obstructions Repair as needed Clean or repair as needed Turn gas valve on Replace Remove obstructions Replace 1. 1. 2. 3. Reverse polarity of supply power Repair as needed Replace 1. 2. 3. Tighten set screw Remove objects Assemble and secure as instructed 1. 2. 3. 4. Remove obstruction Remove objects Tighten wheel to shaft Clean or repair as needed 2. 3. 1. 2. 3. 1. 2. 3. 4. Polarity of supply power in reversed. Flame sensor has a loose or bad connection. Defective flame sensor Loose or unbalanced blower wheel Foreign object on blower wheel Improperly assembled reflectors or tubing Blockage in air supply or exhaust vent Foreign objects on blower wheel Loose blower wheel Blocked pressure switch tubing Please refer to the service parts list on the following sheet. If you need further assistance in operating or troubleshooting your heater, please contact your AgRadiant representative or the factory direct at 1-800-836-5726. Page 26 of 35 SERVICE PARTS LIST ALL MODELS Description Igniter Flame sensor Blower (fan) Ignition module Wire harness * Lens Emitter tube 10ft black * Emitter tube 5ft black * Emitter tube 10ft alum-a-therm * Coupler, tubing * Reflector 10ft. * Reflector 5ft. * Hanger, wire form * Pilot light Cordset GAS VALVES Part number 2381500 2382200 2381200 2382900 2383100 2382700 2381001 2381020 2381000 2384099 2381700 2381701 2372000 2382800 2383700 Items marked with * are not shown. Fuel Natural gas L.P. (propane) Part number 233000 2382500 AIR PRESSURE SWITCHES Input rate (MBTUH) 40 60 75 100 125 150 175 200 Natural Gas 2383286 2383275 2383275 2383275 2383286 2383258 2383238 2383238 L.P. (propane) 2383286 2383291 2383286 2383258 2383286 2383258 2383238 N/A HIGH ALTITUDE MODELS When installing or servicing units designed for use above 2000ft (US) and 4500ft (Canada) refer to the Input Rating listed on the Product ID Label containing the CSA Logos as well as the chart located at the back of this document. Page 27 of 35 ENGINEERING SPECIFICATIONS The complete heating system supplied shall have the following certifications and characteristics: • • • CSA design certified Made in the U.S.A. Manufactured under a recognized management system (ISO 9001) quality Burner and Controls Burners shall be capable of being equipped to operate on either natural gas or LP gas. For Altitudes 0-2000ft (US) 0-4500 (Canada); Burners shall be supplied to operate at any of the following fuel input rates: • • • • • • • • 40,000 BTU/hr. 60,000 BTU/hr. 75,000 BTU/hr. 100,000 BTU/hr. 125,000 BTU/hr. 150,000 BTU/hr. 175,000 BTU/hr. 200,000 BTU/hr. (Natural gas only) For Altitudes 0-6000ft (US) 0-6000 (Canada); Burners will need to be de-rated according to the chart located at the back of this document. High altitude conversions are only approved for models rated 75 MBTUH to 175 MBTUH (Natural and LP). Burners shall be equipped with a fully automatic ignition system including a hot-surface igniter and an independent flame (rectification) sensor, and have a single trial-for-ignition control with 100% safety lockout. Power supplied to each heater shall be 120V, 60Hz, single-phase and be rated for 5.0A max. for ignition sequence and 1.2A max. for run sequence. Burner shall be equipped with thermal overload motor protection, balanced air rotor, combustion air proving safety air-pressure switch, pilot lights for indication of main power and gas valve operation, and a viewing window for flame observation. For use in contaminated atmospheres, burners shall be capable of supplying outside combustion air. Burners shall be controlled by a line-voltage thermostat and two units may be controlled by the same thermostat. The enclosure shall be powder-coated to provide corrosion resistance and preserve appearance. Gas supply shall be as follows: Natural gas: Propane: 6in w.c. min/ 14in w.c. max 12in w.c. min/14in w.c. max Connection at burner shall be 1/2” NPT Emitter Tubing The emitter tubing shall be 4in OD, 16-gauge steel. The first 10ft. shall be Alum-a-therm on every model except 175 and 200 MBTUH models. These models must have 20ft of Alum-a-therm tubing adjacent to the burner. Tubing sections shall be joined by type 1 aluminized steel couplers. Reflectors shall be of mill-finished aluminum designed such that they can be aimed straight down or angled at 45 degrees. The reflector system shall be capable of accepting end caps at each interface to retain heat. Aluminized steel non-load-bearing baffles shall be used as specified to properly distribute heat. Page 28 of 35 ACCESSORIES Accessory Mounting Kits Model Number CMK UTMB FH-1/2 Gas Connections FH-3/4 04821502 Gas Ball Valve: 3/4in. NPT with 1/8in. pressure tap 04817202 RVK-4 RVK-6 VOC-4 Vent Caps VIC-4 EC-2 RSS FTH-45 FTH-90 FTH-180 TW141 4 inch Kit: Consists of draft hood connector, vent cap, wall thimble, & 18 in. long double wall vent pipe 6 inch Kit: Consists of draft hood connector, vent cap, wall thimble, & 18 in. long double wall vent pipe 4 inch Kit: Consists of vent cap, roof flashing, storm collar, and double wall vent pipe 18 inches long. 6 inch Kit: Consists of vent cap, roof flashing, storm collar, and double wall vent pipe 18 inches long. Outlet Vent Cap Kit: 4in. I.D. with flapper; required for unvented applications Inlet Vent Cap Kit: 4in. I.D. with bird screen for outside combustion air End Cap Kit: (2) end caps and screws Side Shield Extension Kit: 20 inches wide x 5 ft long with mounting screws and support straps. 45 Degree Elbow Kit: Consists of 45 degree elbow and (1) coupler 90 Degree Elbow Kit: Consists of 90 degree elbow and (1) coupler 180 (U-Tube) Degree Elbow Kit: Consists of 180 degree elbow, (1) coupler, and (2) reflector end caps, support bracket 08862202 04816902 08886702 04816802 08886302 08886402 04818102 04822002 04817902 08880000 04818002 Line Voltage Thermostat: 120V single-pole, 22A 2609802 Control 24V Kit: Combination relay & transformer with enclosure 08886500 Low Voltage Thermostat: 24V single-pole, 1A 5260102 PSW-4 Pipe Single Wall: 4 in. I.D. x 5 ft. long 04821602 PSW-6 Pipe Single Wall: 6 in. I.D. x 5 ft. long 04820902 PDW-4 Pipe Double Wall: 4 in. I.D. x 5 ft. long 04821702 PDW-6 Pipe Double Wall: 6 in. I.D. x 5 ft. long 04821002 DFP-4 Double Wall Flex Pipe: 4 in. I.D. x 5 ft. long 04817002 DWP-4 Double Wall Pipe: 4 in. I.D. x 18 in. long 04820702 DWP-6 Double Wall Pipe: 6 in. I.D. x 18 in. long 04821102 Dual Venting Adaptor: Branch WYE 6in x 4in and (2) 4in adjustable elbows 04820602 AESW-4 Adjustable Elbow Single Wall: 4 in. I.D. 04821202 AESW-6 Adjustable Elbow Single Wall: 6 in. I.D. 04821402 AEDW-4 Adjustable Elbow Double Wall: 4 in. I.D. 04821302 AEDW-6 Adjustable Elbow Double Wall: 6 in. I.D. 04821902 FTH-24V RK120EAA DVA Vent Tubing Elbows 04820802 GBV-3/4 Roof Vent Kit Vent Tubing 04821802 04817102 SVK-6 Controls 08886000 Gas Ball Valve: 1/2in. NPT with 1/8in. pressure tap Side Wall Vent Kit Emitter Tube Elbows Chain Mounting Kit: Consists of (2) eight foot chains and (4) “S” hooks U-Tube Mounting Bracket: single point hanging – 1 kit per emitter tube section required Flexible Gas Supply Hose: 1/2in NPT x 24in. long stainless steel. Does not include valve Flexible Gas Supply Hose: 3/4in NPT x 24in. long stainless steel. Does not include valve Part Number GBV-1/2 SVK-4 Reflector Accessories Description Page 29 of 35 TUBING REQUIREMENTS The tables below will advise you which emitter tube cartons you will receive with your order. For example: If you ordered an AR125P50A you would refer to the table titled 125,000 BTU Tubing Requirements. Locate the appropriate tube length on the table (50 feet in the example). On this row you will find that you should receive the following items with your burner box: • • • 1 – Emitter tube carton labeled “G” containing (1) 10’ section of alum-a-therm tubing and (1) 10’ section of Painted Aluminized (AL) tubing (as well as reflectors, hanging brackets and couplers) 1 – Emitter tube cartons labeled “I” containing (2) 10’ sections of AL (as well as reflectors, hanging brackets and couplers) 1 – Emitter tube carton labeled “H” containing (1) 10’ section of AL (as well as reflectors, hanging brackets and couplers) 40,000 Btu Tubing Requirements Tubing Material HRB Aluminized (optional) Emitter Tube Carton Emitter Tube Carton Part no. Qty. Code Part no. Qty. Code 10 04845802 1 A 15 04845802 1 A 04846202 1 E 20 04845902 1 B 15 04845802 1 A 04846702 1 J 20 04846402 1 G Tube Length (ft) 60,000 Btu Tubing Requirements Tubing Material HRB Aluminized (optional) Tube Length (ft) Emitter Tube Carton Part no. Qty. Code 20 04845902 1 B 25 04845902 1 30 04845902 20 Emitter Tube Carton Part no. Qty. Code B 04846202 1 E 1 B 04846002 1 C 04846402 1 G 25 04846402 1 G 04846702 1 J 30 04846402 1 G 04846502 1 H NOTE: "U-Tube" systems require accessory kit part number 04818002; Qty. 1 Page 30 of 35 TUBING REQUIREMENTS 75,000 Btu Tubing Requirements Tube Length (ft) Tubing Material HRB Aluminized (optional) Emitter Tube Carton Emitter Tube Carton Emitter Tube Carton Part no. Part no. Part no. Qty. Code Qty. Code 25 04845902 1 B 04846202 1 E 30 04845902 1 B 04846002 1 C 35 04845902 1 B 04846002 1 C 40 04845902 1 B 04846102 1 D 25 04846402 1 G 04846702 1 J 30 04846402 1 G 04846502 1 H 35 04846402 1 G 04846502 1 H 40 04846402 1 G 04846602 1 I Qty. Code 04846202 1 E 04846702 1 J NOTE: "U-Tube" systems require accessory kit part number 04818002; Qty. 1 100,000 Btu Tubing Requirements Tubing Material HRB Aluminized (optional) Tube Length (ft) Emitter Tube Carton Emitter Tube Carton Emitter Tube Carton Part no. Part no. Part no. 30 04845902 1 B 04846002 1 C 35 04845902 1 B 04846002 1 C 40 04845902 1 B 04846102 1 D 45 04845902 1 B 04846102 1 50 04845902 1 B 04846102 30 04846402 1 G 35 04846402 1 40 04846402 45 50 Qty. Code Qty. Code Qty. Code 04846202 1 E D 04846202 1 E 1 D 04846002 1 C 04846502 1 H G 04846502 1 H 04846702 1 J 1 G 04846602 1 I 04846402 1 G 04846602 1 I 04846702 1 J 04846402 1 G 04846602 1 I 04846502 1 H NOTE: "U-Tube" systems require accessory kit part number 04818002; Qty. 1 Page 31 of 35 TUBING REQUIREMENTS 125,000 Btu Tubing Requirements Tubing Material HRB Aluminized (optional) Tube Emitter Tube Carton Emitter Tube Carton Emitter Tube Carton Emitter Tube Carton Length Part no. Qty. Code Part no. Qty. Code Part no. Qty. Code Part no. Qty. Code (ft) 40 04845902 1 B 04846102 1 D 50 04845902 1 B 04846102 1 D 04846002 1 C 55 04845902 1 B 0446102 1 D 04846002 1 C 60 04845902 1 B 04846102 2 D 40 04846402 1 G 04846602 1 I 50 04846402 1 G 04846602 1 I 04846502 1 H 55 04846402 1 G 04846602 1 I 04846502 1 H 60 04846402 1 G 04846602 2 I 04846202 1 E 04846702 1 J NOTE: "U-Tube" systems require accessory kit part number 04818002; Qty. 1 150,000 Btu Tubing Requirements Tubing Material HRB Aluminized (optional) Tube Emitter Tube Carton Emitter Tube Carton Emitter Tube Carton Emitter Tube Carton Length Part no. Qty. Code Part no. Qty. Code Part no. Qty. Code Part no. Qty. Code (ft) 50 04845902 1 B 04846102 1 D 04846002 1 C 55 04845902 1 B 04846102 1 D 04846002 1 C 60 04845902 1 B 04846102 2 D 65 04845902 1 B 04846102 2 D 04846202 1 E 50 04846402 1 G 04846602 1 I 04846502 1 H 55 04846402 1 G 04846602 1 I 04846502 1 H 60 04846402 1 G 04846602 2 I 65 04846402 1 G 04846602 2 I 04846702 1 J 04846202 1 E 04846702 1 J NOTE: "U-Tube" systems require accessory kit part number 04818002; Qty. 1 Page 32 of 35 TUBING REQUIREMENTS 175,000 Btu Tubing Requirements Tubing Material HRB Aluminized (optional) Tube Length (ft) Emitter Tube Carton Emitter Tube Carton Emitter Tube Carton Part no. Part no. Part no. Qty. Code Qty. Code 50 04845902 2 B 04846002 1 C 55 04845902 2 B 04846002 1 C 60 04845902 2 B 04846102 1 D 65 04845902 2 B 04846102 1 70 04845902 2 B 04846102 50 04846402 2 G 55 04846402 2 60 04846402 65 70 Qty. Code 04846202 1 E D 04846202 1 E 1 D 04846002 1 C 04846502 1 H G 04846502 1 H 04846702 1 J 2 G 04846602 1 I 04846402 2 G 04846602 1 I 04846702 1 J 04846402 2 G 04846602 1 I 04846502 1 H NOTE: "U-Tube" systems require accessory kit part number 04818002; Qty. 1 200,000 Btu Tubing Requirements Tubing Material HRB Aluminized (optional) Tube Emitter Tube Carton Emitter Tube Carton Emitter Tube Carton Emitter Tube Carton Length Part no. Qty. Code Part no. Qty. Code Part no. Qty. Code Part no. Qty. Code (ft) 60 04845902 2 B 04846102 1 D 65 04845902 2 B 04846102 1 D 04846202 1 E 70 04845902 2 B 04846102 1 D 04846002 1 C 75 04845902 2 B 04846102 1 D 04846002 1 C 80 04845902 2 B 04846102 2 D 60 04846402 2 G 04846602 1 I 65 04846402 2 G 04846602 1 I 04846702 1 J 70 04846402 2 G 04846602 1 I 04846502 1 H 75 04846402 2 G 04846602 1 I 04846502 1 H 80 04846402 2 G 04846602 2 I 04846202 1 E 04846702 1 J NOTE: "U-Tube" systems require accessory kit part number 04818002; Qty. 1 Page 33 of 35 TUBING REQUIREMENTS EMITTER TUBE CARTON CONTENTS Carton Code A B C D E F G H I J K 10’ Alum-ATherm Tube 1 1 10’ HRB Tube 10’ Aluminized Tube 5’ HRB Tube 5’ Aluminized Tube 1 1 2 1 2 1 1 1 2 1 2 Reflector Hanging Brackets Coupler 1 2 1 2 1 2 2 1 2 1 2 2 4 2 4 2 4 4 2 4 2 4 1 2 1 2 1 2 2 1 2 1 2 LIMITED WARRANTY AgRadiant, hereinafter referred to as the manufacturer, warrants to the original owner/user that each AgRadiant AR series gas-fired, CSA design certified industrial heater sold by an authorized dealer shall be free from defects in material and workmanship under normal use and service. The manufacturer’s sole obligation under this warranty shall be to repair or replace, at its option, any part or parts of said heater, which shall be returned to the manufacturer, and upon examination, shall disclose a defect. The manufacturer’s limited warranty is five (5) years on the burner assembly, blower and controls, and twenty (20) years on the emitter tubing. Page 34 of 35 HIGH ALTITUDE CONVERSION If your heater is to be installed at altitudes of 2,000 to 6,000 feet above sea level, you will need to de-rate the unit by changing the gas orifice to assure proper combustion performance. Each tube heater from 75,000 BTUH to 150,000 BTUH has two extra orifices included to convert your unit for high altitude applications. The orifices have the hole size stenciled on one of the flats for easy identification. Use the table below to determine which orifice is needed for your unit/application. BTUH 75,000 100,000 125,000 150,000 175,000 Gas Type NAT LP NAT LP NAT LP NAT LP NAT LP 2,000 to 4,000 Feet Altitude Hole Size BTUH Output 23 66,000 42 17 84,000 35 8 110,000 31 3 125,000 30 B 150,000 25 To replace the gas orifice, refer to the steps and illustrations below: 1. Remove (4) 1/4" screws and cover on valve side of burner box – see Figure 1 2. Use an 11/16” box wrench to remove the factory installed gas orifice – see Figure 2 (some components not shown for clarity purposes) 3. Install high altitude gas orifice - see chart above for orifice selection. 4. Re-install the cover Figure 1 4,000 to 6,000 Feet Altitude Hole Size BTUH Output 24 60,000 43 19 75,000 36 11 100,000 32 5 117,000 1/8 2 136,000 29 FIRE HAZARD EXPLOSION HAZARD • Serious injury or death may occur • DO NOT operate heater without correct orifice installed. Figure 2 Page 35 of 35



































