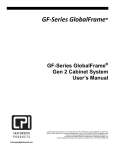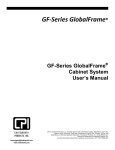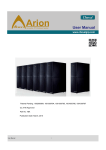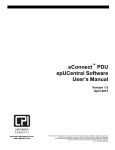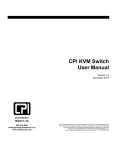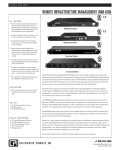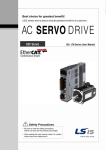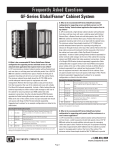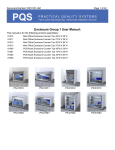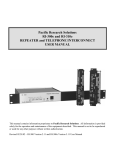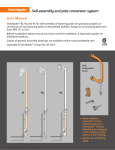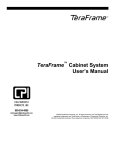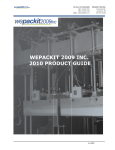Download User`s Manual
Transcript
F-‐Series TeraFrame® F-Series TeraFrame® Gen 3 Cabinet System User’s Manual ©2013 Chatsworth Products, Inc. All rights reserved. CPI, CPI Passive Cooling, MegaFrame, Saf-T-Grip, Seismic Frame, SlimFrame, TeraFrame, GlobalFrame, Cube-iT Plus, Evolution, OnTrac, QuadraRack and Velocity are federally registered trademarks of Chatsworth Products, Inc. eConnect and Simply Efficient are trademarks of Chatsworth Products, Inc. All other trademarks belong to their respective companies.Rev.1 03/13 MKT-60020-577 [email protected] www.chatsworth.com Contents F-‐Series TeraFrame Cabinet Overview ................................................................................................ 3 Introduction to the F-‐Series TeraFrame Cabinet .................................................................................... 3 Safety Information .................................................................................................................................. 3 Intended Use .......................................................................................................................................... 5 Components of the F-‐Series TeraFrame Cabinet .................................................................................... 6 Included Hardware ................................................................................................................................. 7 Tools Required ........................................................................................................................................ 9 Unpacking ............................................................................................................................................... 9 Installation ....................................................................................................................................... 11 Moving the cabinet ............................................................................................................................... 11 Anchoring the cabinet to the floor ....................................................................................................... 11 Bonding the cabinet to the telecommunications ground ..................................................................... 12 Configuring the cabinet .................................................................................................................... 14 Removing and Installing the Front Door ............................................................................................... 14 Removing and Installing the Rear Doors ............................................................................................... 15 Removing and Installing the Top Panel ................................................................................................. 16 Removing and Installing the Side Panels .............................................................................................. 19 Adjusting the Equipment Rails .............................................................................................................. 22 Installing the Standard PDU Brackets ................................................................................................... 23 Installing Equipment ............................................................................................................................. 23 Cable Management .............................................................................................................................. 24 Accessories ...................................................................................................................................... 25 Cable Management .............................................................................................................................. 25 Power Management ............................................................................................................................. 27 Thermal Management .......................................................................................................................... 28 Shelves, Trays and other accessories .................................................................................................... 31 F-‐Series TeraFrame Gen 3 Cabinet Overview Introduction to the F-‐Series TeraFrame Gen 3 Cabinet The F-‐Series TeraFrame® Gen 3 Cabinet System from Chatsworth Products, Inc. (CPI) has been developed to meet a wide range of application needs. The TeraFrame is available in multiple widths, heights, and depths, allowing for precise alignment with the size and capacity requirements for most installations. The F-‐Series TeraFrame Gen 3 cabinet accessories, including cable management, power management, thermal management and more, offer additional flexibility, enabling the cabinet to be further configured to support many different applications. Safety Information Keep a printed copy of this User’s Manual, especially the following safety information, in or near the cabinet. WARNINGS: • Improper use of this product or failure to follow these instructions may result in equipment damage, personal injury, or death. Read and understand all instructions for proper installation and use of this product. • Only trained service personnel or licensed electricians shall install the equipment. • Be sure to use sufficient personnel to safely remove the cabinet from the pallet. • Do not attempt to move large cabinets by yourself. Obtain adequate assistance to stabilize the cabinet during movement or hire professional equipment riggers. • Move cabinets on installed casters with extreme care. Sudden stops, excessive force, and uneven surfaces may cause the cabinet to overturn. Move the cabinet with the back as the leading edge. Never push on the sides. • The cabinet shall be level, stable, bolted and appropriately secured to the building structure. Castors are only provided to transport the cabinet from the receiving location to its install location. • The cabinet shall be installed in a Restricted Access Location and only used by trained service personnel. • Suitable for mounting on concrete or other noncombustible surface only. 3 Safety Information WARNINGS: • Unload equipment from the cabinet before moving it. • Two or more cabinets can be bayed together (coupled) to enhance their stability. Each cabinet should be anchored to the floor. • Before loading equipment in the cabinet, be sure to adjust and lock the leveling feet to level the cabinet. Do not use casters to stabilize the cabinet; always anchor the leveling feet or the cabinet frame to the floor. • Always load heavy equipment, such as a UPS, at the bottom of the cabinet first, and add lighter equipment on higher levels. • A safety risk exists when equipment is mounted on a shelf installed more than 30 inches (760 mm) above the floor in a cabinet without doors and/or side panels. The equipment may accidentally slide or be accidentally pushed off the shelf and fall on personnel. When equipment is mounted on a shelf in this condition, securely fasten the equipment to the shelf or cabinet frame in a manner that will prevent the equipment from accidentally sliding off the shelf. The following accessories may be used to secure certain equipment on shelves: monitor tie-‐down kit (P/N 11725-‐701), seismic equipment tie-‐down bracket (P/N 14061-‐719), or equipment tie-‐down bracket (P/N 16356-‐719). • The cabinet can support many system configurations. The amount of force required to tip or make the cabinet unstable differs with each. Read and follow your equipment manufacturer’s specific assembly, installation, and safety instructions. • When servicing slide-‐mounted equipment such as servers: - Secure all equipment, other than the unit being serviced, in position to prevent it from sliding out and destabilizing the cabinet. - Slowly extend only one unit at a time. Extending multiple units may cause the cabinet to tip over. Rapid deployment of the unit could cause the cabinet to tip. • For protection of the equipment and personnel, ground each cabinet individually to the Telecommunications Equipment Bonding Conductor (TEBC) or Signal Reference Structure (SRS). • Provide the minimum spacing between the accessories/components and the housing that shall be maintained for safe operation of the equipment when installed in accordance with the National Electric Code, ANSI/NFPA 70. • As appropriate, all wiring and equipment should be installed in accordance with NFPA 70, “National Electrical Code,” and the applicable sections of ANSI C2, “National Electrical Safety Code." 4 Intended Use Keep a printed copy of the Preface of this User’s Manual in or near the cabinet. • Install the cabinet only in a Restricted Access Location, such as a data center. • Use indoors only, in environmentally controlled areas; do not use outdoors, in harsh environments, or in air-‐handling spaces. • Use the cabinet for information technology and telecommunications equipment, including servers and peripherals. • Allow only qualified service personnel to use the cabinet. • The cabinets must be anchored to the floor to ensure stability and a safe working environment. • The load-‐bearing capacity of the F-‐Series TeraFrame cabinet is: 4-‐Slide 2,500 lb (1134 kg) Static: 5 6-‐Slide 3,000 lb (1360 kg) Components of the F-‐Series TeraFrame Gen 3 Cabinet 1. Frame (6-‐Slide shown, 4-‐Slide available) 7. Side panel (6-‐Slide Shown, 4-‐Slide available) 2. Front door 8. Double rear door 3. Equipment mounting rails 9. Single solid rear door 4. Standard top panel 10. Air Director (included with duct) 5. Two Piece top panel 11. Bottom Panel (included with duct) 6. Vertical Exhaust Duct top panel 12. Standard PDU bracket 6 Included Hardware 1. (2) Keys x 2 2. (50) M6 Cage Nuts and Screws x 50 x 50 3. (2) Standard PDU Brackets + (4) M6x16 Screw and Front Mount Nut x 2 x 4 4. (2) Baying Brackets, (4) M8x16 Hex Head Screws, + (4) M8 Hex Nuts x 2 x 4 x 4 7 5. (4) Anchor Brackets + (4) M8x20 Hex Head Screws x 4 x 4 x 4 6. (1) Ground Terminal Block + (2) M5x16 Bolt + (2) M5 Hex Nut + Antioxidant Compound x 1 x 2 x 2 7. (1) Label Holder x 1 8. (1) Label Seals (Black or White) x 1 8 Getting Started Tools Required 1. Utility Knife a. For removing stretch wrap from around cabinet 2. 13 mm Socket Wrench a. For removing shipping brackets securing cabinet to pallet b. For adjusting equipment mounting rail c. For installing baying brackets 3. 13 mm Open End Wrench a. For adjusting leveling feet 4. 8mm Socket or Open End Wrench a. For installing ground terminal block 5. #2 Phillips Screwdriver a. For installing M6 screws into cage nuts to secure equipment in mounting rails b. For removing and installing door hinges c. For installation and removal of PDU brackets 6. 5mm Ball Hex Driver a. For adjusting leveling feet Unpacking CAUTION: The TeraFrame cabinet is heavy. Use a minimum of two (2) people to unpack and remove the cabinet from the pallet. CAUTION: The TeraFrame casters are for moving the cabinet short distances over smooth floor surfaces only. Move shipping pallet as close as possible to the final installation location before unpacking. CAUTION: The TeraFrame casters are not intended to support cabinet loads for extended periods of time. Always level and anchor the cabinet after positioning. 9 Inspect the cabinet for damage. If any damage to the cabinet is observed, contact your distributor or CPI Customer Service. 1. Carefully remove the plastic wrap surrounding the cabinet using a utility knife. Be careful not to allow the knife to contact the cabinet as this may damage the unit. 2. Remove the four (4) cardboard corner protectors. 3. Inspect inside the cabinet to insure all items are securely fastened to the cabinet. Remove any items that were shipped inside the cabinet but are not fastened to the cabinet. 4. Remove the shipping brackets that anchor the cabinet to the pallet using a 13 mm (1/2”) socket wrench. ü NOTE: Do not discard the shipping brackets. These brackets are used to anchor the cabinet to the floor. See “Anchoring the cabinet to the floor” . 5. Remove the cabinet from the pallet. RECYCLABLE MATERIALS: CPI uses only recyclable materials in all of its cabinet packaging. Please save packaging for later use or dispose of properly. All wood components of CPI pallets have been properly treated to comply with the pest-‐free certifications required by foreign countries. 6. If the cabinet is to be reshipped, save all packaging materials for reuse. DISCLAIMER: CPI is not responsible for any damage to the cabinet or its contents after the cabinet is repackaged and reshipped. 7. After the cabinet is unpacked, check the cabinet and the hardware kit to insure that all of the components and hardware items have been received with the cabinet. If any components are missing or damaged, email Technical Support at [email protected], or call toll-‐free at 800-‐834-‐4969 (US & Canada) Monday to Friday, 5 a.m. to 5 p.m., Pacific Time. 10 Installation Moving the cabinet CAUTION: The F-‐Series TeraFrame cabinet ships on casters. Move the cabinet by pushing on the front or the rear of the cabinet. Do not push the cabinet from the sides. The TeraFrame cabinet has been provided with four (4) casters to allow the cabinet to be rolled into position. Once the cabinet has been moved to the final location, level and anchor the cabinet per the instructions below. 5mm Ball Hex Driver Access 13mm Open-Ended Wrench Access Anchoring the cabinet to the floor Insure that the cabinet has been properly leveled. All four (4) leveling feet should be in firm contact with the floor and the cabinet should not rock in any direction. A level placed on the cabinet frame should confirm that the cabinet is level. If the cabinet is not level, adjust the leveling feet with a 5mm ball driver or 13 mm open-‐end wrench until the cabinet is level and the cabinet will not rock in any direction. F-‐Series TeraFrame Cabinets, whether bayed together or standing alone, should be anchored to the floor. The pallet shipping/floor attachment brackets (shown on the next page) are used to anchor the cabinet to the floor. The brackets attach to the outside of the frame (as they were on the pallet). Installation requires four anchors, either 3/8” or M10 hardware. 11 Pallet Shipping/Floor Attachment Bracket The mounting locations for the brackets are shown in the figure below. Attach the cabinet to the floor with 3/8” or M10 hardware appropriate for your type of flooring. Bonding the cabinet to the telecommunications ground F-‐Series TeraFrame Cabinets should be bonded to the telecommunications ground. The top panel, side panels, doors and mounting rails on the TeraFrame cabinet are electrically bonded to the frame. A ground strap bonds the panels and doors to the frame. In order to bond the cabinet to the telecommunications ground, use the Ground Terminal Block (included) to connect a bonding conductor to the telecommunications ground or signal reference grid. Remove the mask sticker at desired grounding location and apply generous coating of gray antioxidant. For top location, remove hole plug and route wire through frame top first. Secure grounding wire to the terminal block. Attach the block to the cabinet frame with an 8 mm wrench using two M5 bolts and nuts. 12 Baying cabinets together F-‐Series TeraFrame Cabinets can be bayed (fastened) together with solid side panels in place, with a shared solid or brush side panel between cabinets, or with no side panels, depending on installation requirements. Cabinets must be the same height and depth. 1. Remove the hole plugs on top of cabinet frame. 2. Use the supplied hardware and a 13mm Socket wrench to attach the baying bracket (included in the hardware kit) to the first cabinet. Make sure to use the correct set of holes for the desired cabinet spacing (24” or 600 mm). The 24” spacing will center two 600 mm wide cabinets over a 24” access floor tile – spaces cabinets approximately 0.4” (10 mm) apart. The 600 mm spacing will bay any two cabinets side-‐by-‐side. 600mm 24” 3. Move the second cabinet so that the cabinets are aligned. This may also require adjusting the leveling feet if the second cabinet was not set at the same level as the first cabinet. 4. Use the supplied hardware to attach the baying bracket to the second cabinet. 5. Repeat steps 1-‐4 for the other end of the cabinet. 13 Configuring the cabinet The F-‐Series TeraFrame Gen 3 Cabinet can easily be configured for a variety of applications. Not only can the standard cabinet components be adjusted or removed, but a broad range of accessories can be installed to create a cabinet solution that meets all the needs of your installation requirements. Removing and Installing the Front Door CAUTION: To avoid personal injury and reduce the risk of damaging the door or the cabinet, one person should support the door while another person retracts the hinge pins and removes the door from the frame. Removing the Front Door: 1. Open the front door approximately 60 degrees. 2. Disconnect the ground wire. 3. Retract the hinge pin from the lower hinge. 4. While supporting the door, retract the hinge pin from the upper hinge. 5. Pull the door away from the frame. 14 Installing Front Door: 1. Hold door in partially open position and align hinges on door with hinges on frame and slide hinges together. 2. Insert hinge pin in upper hinge. 3. Insert hinge pin in lower hinge. 4. Reconnect ground wire. 5. Close front door. Removing and Installing the Rear Doors Removing the Rear Doors: 1. With the doors closed, lift and remove the hinge pins from both the upper and lower hinges on the door that you want to remove. 2. Partially open the door, but not as far as 90 degrees. 3. Disconnect the ground wire. 4. Open the door to exactly 90 degrees and pull the door away from the cabinet frame. 15 Installing the Rear Doors: 1. Hold the door in a 90 degree open position. 2. Align the hinges on the door with the hinges on the frame and slide the hinges together. 3. Rotate the door to the closed position. 4. Insert the hinge pins (from the top of the hinge) into both the upper and lower door hinges. 5. Open the door and reconnect the ground wire. Removing and Installing the Top Panel Removing the One-‐Piece Top Panel: 1. Remove two (2) shipping brackets on top of cabinet using 13mm socket wrench. 2. Open the rear door(s) of the cabinet. Remove grounding wire from the top panel (item 1 in image next page). 3. Depress and hold the two (2) spring retainers (item 2 in image next page) that hold the top panel to the frame. 4. Push up on the top panel and remove. 16 Installing the Top Panel: 1. Align the front edge of the top panel with the frame. 2. Lower the top panel, sliding it forward to make contact with the front of the frame. 3. Lower the back of the top panel. Insure that the two (2) spring retainers have snapped in place and secure the top panel from lifting. 4. Reconnect top panel ground wire. 17 Removing the Two-‐Piece Top Panel: 1. Open the rear door(s) of the cabinet. Remove grounding wire from the top panel. 2. Depress and hold the two (2) spring retainers that hold the rear top panel to the frame. 3. Push up on the rear top panel and remove. 4. Remove the two (2) screws securing the front top panel to the frame slides. 5. Push up on the front top panel and remove. 18 Installing the Two-‐Piece Top Panel: 1. Align the front edge of the front top panel with the frame. 2. Lower the front top panel, sliding it forward to make contact with the front of the frame. 3. Install two (2) screws to secure front top panel to the frame slides. 4. Lower the rear top panel, sliding it forward to make contact with the front top panel. 5. Lower the back of the rear top panel. Insure that the two (2) spring retainers have snapped in place and secure the top panel from lifting. 6. Reconnect top panel ground wire. Removing and Installing the Side Panels Removing the Side Panels on 6-‐Slide Cabinet: 1. Unlock the side panel latch with the key (if necessary). 2. Retract the side panel latch by pulling down and allow the side panel to tilt away from the cabinet. 3. Disconnect the ground wire. 4. Lift up on the side panel and remove it from the cabinet. 19 Installing the Side Panels on 6-‐Slide Cabinet: 1. Align the side panel with the cabinet frame and slip the side panel into the side of the frame. Allow the side panel to move downwards so that the tabs on the bottom of the panel engage the front-‐ to-‐rear frame member below the side panel. 2. Connect the ground wire. 3. Rotate the side panel up to meet the frame and push until the side panel latch engages the front-‐ to-‐rear frame member above the side panel. 4. Lock the side panel with the key (if necessary). Removing the Side Panels on 4-‐Slide Cabinet: 1. Unlock the top side panel latch with the key (if necessary). 2. Retract the top side panel latch by pulling down and allowing it to tilt away from the cabinet. 3. Disconnect the ground wire from the top side panel. 4. Lift up on the side panel and remove it from the cabinet. 20 5. Lift up on the bottom side panel and remove it from the cabinet. 6. Disconnect the ground wire from the bottom side panel. Installing the Side Panels on 4-‐Slide Cabinet: 1. Align the bottom side panel with the cabinet frame and slip the side panel into the side of the frame. 2. Connect the ground wire. 3. Rotate the side panel up to meet the frame and slightly lift to engage the lower half of the two side panel catches on both ends of the frame. 4. Align the top side panel on the bottom side panel and slip the side panel into the side of the frame. 5. Connect the ground wire. 6. Rotate the top side panel up to meet the frame and slightly lift to engage the upper half of the two side panel catches on both ends of the frame. The latch engages the front-‐to-‐rear frame member above the side panel. 7. Lock the side panel with the key (if necessary). 21 Adjusting the Equipment Rails 1. Use a 13 mm socket wrench to loosen (but do not remove) the nuts securing the equipment rail to the frame in three (3) locations on 6-‐Slide cabinet or two (2) locations on 4-‐Slide cabinet. 2. Move the equipment rail forward or backward to the desired location. 3. Tighten the nuts in all three (3) locations on 6-‐Slide cabinet or two (2) locations on 4-‐Slide cabinet. Markings are provided on the frame to help align the equipment rails so that they are vertical as well as in the same location as the rails on the opposite side of the frame. 22 Installing the Standard PDU Brackets 1. Choose the desired corner of the cabinet to install the PDU Brackets and install cage nuts in square holes. 2. Position PDU bracket against vertical frame member and install 2 screws through holes into cage nuts. Torque screws to 168 in-‐lb (19 Nm) using a Phillips screw driver. 3. Repeat for second PDU Bracket. Installing Equipment The F-‐Series TeraFrame Gen 3 Cabinet supports all manufacturers’ equipment that conforms to the EIA/ECA-‐310E standard. Most equipment attaches directly to the equipment mounting rails; however, some manufacturers may provide brackets or slide assemblies that require additional installation. Rack-‐mount unit (U) markings are clearly printed on the equipment rails to simplify installation of components. Align equipment with the U markings on each side of the cabinet before securing the equipment. ü NOTE: Equipment rails should be adjusted to the desired location (front to rear) prior to installing equipment. See “Adjusting the Equipment Rails” on page 18. The F-‐Series TeraFrame Gen 3 Cabinet is provided with hardware to secure equipment to the mounting rails. This hardware includes 50 sets of M6 cage nuts and screws. Additional hardware is available for purchase (see “Other Accessories” on page 31). 23 Cable Management CPI cable management products provide the proper cable bend radii for better data transmission; fewer tangled cords and cable damage; and ease in moving, adding, and changing connections. The products assist in complying with ANSI/TIA/EIA installation of Category 5/5e/6/6a and fiber cables. Separate the cables by type, gather into bundles, and fasten loosely with hook and loop fasteners. CPI offers Saf-‐T-‐Grip Straps to fasten cable bundles (P/N 0200X-‐series). See “Accessories – Cable Management” on page 25 for more information. 24 Accessories Cable Management Finger Cable Manager no Cover For 23.6” (600 mm) wide cabinets Fingers, attaches to equipment rail (Fits other width cabinets also.) Finger Cable Manager with Cover For 27.6” (700 mm) wide cabinets Fingers, Attaches to equipment rail Finger Cable Manager with Cover For 31.5” (800 mm) wide cabinets Fingers, Attaches to equipment rail Cable Lashing Bracket, 6-‐Slide Cabinet Two (2) half-‐height panels Attaches to the cabinet frame Ring Cable Manager, 6-‐Slide Cabinet For 23.6” (600 mm) wide cabinets Two (2) half-‐height sections Ring Cable Manager, 6-‐Slide Cabinet For 27.6” (700 mm) wide cabinets Two (2) half-‐height sections Ring Cable Manager, 6-‐Slide Cabinet For 31.5” (800 mm) wide cabinets Two (2) half-‐height sections 42U x 600 -‐ 39120-‐X00 45U x 600 -‐ 39120-‐X03 48U x 600 -‐ 39120-‐X06 52U x 600 -‐ 39120-‐X10 42U x 700 -‐ 39112-‐X11 45U x 700 -‐ 39112-‐X14 48U x 700 -‐ 39112-‐X16 52U x 700 -‐ 39112-‐X21 42U x 800 -‐ 39112-‐X22 45U x 800 -‐ 39112-‐X25 48U x 800 -‐ 39112-‐X28 52U x 800 -‐ 39112-‐X32 39120-XXX 39112-XXX 42U -‐ 39124-‐X00 45U -‐ 39124-‐X03 48U -‐ 39124-‐X06 52U -‐ 39124-‐X10 42U x 600 -‐ 39087-‐X00 45U x 600 -‐ 39087-‐X03 48U x 600 -‐ 39087-‐X06 52U x 600 -‐ 39087-‐X10 42U x 700 -‐ 39088-‐X00 45U x 700 -‐ 39088-‐X03 48U x 700 -‐ 39088-‐X06 52U x 700 -‐ 39088-‐X10 42U x 800 -‐ 39089-‐X00 45U x 800 -‐ 39089-‐X03 48U x 800 -‐ 39089-‐X06 52U x 800 -‐ 39089-‐X10 25 39087-XXX 39088-XXX 39089-XXX Cable Management (cont’d) Cable Lashing Bracket, 4-‐Slide Cabinet One (1) full-‐height panel Attaches to the cabinet frame Ring Cable Manager, 4-‐Slide Cabinet For 23.6” (600 mm) wide cabinets One (1) full-‐height section Ring Cable Manager, 4-‐Slide Cabinet For 27.6” (700 mm) wide cabinets One (1) full-‐height section Ring Cable Manager, 4-‐Slide Cabinet For 31.5” (800 mm) wide cabinets One (1) full-‐height section 42U -‐ 39131-‐X00 45U -‐ 39131-‐X03 48U -‐ 39131-‐X06 52U -‐ 39131-‐X10 42U x 600 -‐ 39127-‐X00 45U x 600 -‐ 39127-‐X03 48U x 600 -‐ 39127-‐X06 52U x 600 -‐ 39127-‐X10 42U x 700 -‐ 39128-‐X00 45U x 700 -‐ 39128-‐X03 48U x 700 -‐ 39128-‐X06 52U x 700 -‐ 39128-‐X10 42U x 800 -‐ 39129-‐X00 45U x 800 -‐ 39129-‐X03 48U x 800 -‐ 39129-‐X06 52U x 800 -‐ 39129-‐X10 39127-XXX 39128-XXX 39129-XXX Cable Port Brush Kit Brushes for two (2) large cable knock-‐outs in cabinet top panel 25190-‐001 Front to Back Cable Manager For 27.6” (700 mm) & 31.5” (800 mm) wide cabinets 39077-‐X00 X = Color (C=Black, E=Glacier White) 26 Power Management One set of standard PDU brackets is included with the F-‐Series TeraFrame Gen 3 Cabinet. Additional PDU brackets are available as well as a wide range of power strips and PDU’s, including monitored and switched versions. Standard PDU Brackets Two (2) brackets Attaches to the cabinet vertical frame member 39110-‐701 Full Height PDU Bracket Attaches to the cabinet frame 42U -‐ 39086-‐X00 45U -‐ 39086-‐X03 48U -‐ 39086-‐X06 52U -‐ 39086-‐X10 X = Color (C=Black, E=Glacier White) 27 Thermal Management Vertical Exhaust Duct Kit Includes top panel, bottom panel, and exhaust duct 14” -‐ 20” (356 -‐ 508 mm) Vertical Exhaust Duct Kit Includes top panel, bottom panel, and exhaust duct 20” -‐ 34” (508 -‐ 863 mm) Vertical Exhaust Duct Kit Includes top panel, bottom panel, and exhaust duct 34” -‐ 60” (863 -‐ 1523 mm) 600 x 1100 -‐ 39179-‐X12 600 x 1200 -‐ 39179-‐X16 700 x 1100 -‐ 39179-‐X29 700 x 1200 -‐ 39179-‐X33 800 x 1100 -‐ 39179-‐X46 800 x 1200 -‐ 39179-‐X50 600 x 1100 -‐ 39189-‐X12 600 x 1200 -‐ 39189-‐X16 700 x 1100 -‐ 39189-‐X29 700 x 1200 -‐ 39189-‐X33 800 x 1100 -‐ 39189-‐X46 800 x 1200 -‐ 39189-‐X50 600 x 1100 -‐ 39191-‐X12 600 x 1200 -‐ 39191-‐X16 700 x 1100 -‐ 39191-‐X29 700 x 1200 -‐ 39191-‐X33 800 x 1100 -‐ 39191-‐X46 800 x 1200 -‐ 39191-‐X50 Side Panel with Brush Sealed Cable Openings, 6-‐Slide Cabinet Pair of panels For one side of cabinet Includes one (1) key 42U x 800 -‐ 39047-‐X00 42U x 1000 -‐ 39047-‐X08 42U x 1100 -‐ 39047-‐X12 42U x 1200 -‐ 39047-‐X16 45U x 800 -‐ 39047-‐X51 45U x 1000 -‐ 39047-‐X59 45U x 1100 -‐ 39047-‐X63 45U x 1200 -‐ 39047-‐X67 48U x 800 -‐ 39047-‐XAC 48U x 1000 -‐ 39047-‐XAL 48U x 1100 -‐ 39047-‐XAR 48U x 1200 -‐ 39047-‐XAW 52U x 800 -‐ 39047-‐XDL 52U x 1000 -‐ 39047-‐XDW 52U x 1100 -‐ 39047-‐XEC 52U x 1200 -‐ 39047-‐XEG X = Color (C=Black, E=Glacier White) 28 Thermal Management (cont’d) Side Panel with Brush Sealed Cable Openings, 4-‐Slide Pair of panels for one side of cabinet Includes one (1) key Bottom Panel with Brushes Seals bottom of cabinet 42U x 800 -‐ 39043-‐X00 42U x 1000 -‐ 39043-‐X08 42U x 1100 -‐ 39043-‐X12 42U x 1200 -‐ 39043-‐X16 45U x 800 -‐ 39043-‐X51 45U x 1000 -‐ 39043-‐X59 45U x 1100 -‐ 39043-‐X63 45U x 1200 -‐ 39043-‐X67 48U x 800 -‐ 39043-‐XAC 48U x 1000 -‐ 39043-‐XAL 48U x 1100 -‐ 39043-‐XAR 48U x 1200 -‐ 39043-‐XAW 52U x 800 -‐ 39043-‐XDL 52U x 1000 -‐ 39043-‐XDW 52U x 1100 -‐ 39043-‐XEC 52U x 1200 -‐ 39043-‐XEG 600 mm cabinets -‐ 39132-‐X00 700 mm cabinets -‐ 39132-‐X01 800 mm cabinets -‐ 39132-‐X02 Airflow Director Use in conjunction with Vertical Exhaust Duct 600, 700, 800 mm cabinets -‐ 39107-‐X00 X = Color (C=Black, E=Glacier White) 29 Thermal Management (cont’d) Air Dam, 6-‐Slide Cabinet For 23.6” (600 mm), 27.6” (700 mm), and 31.5” (800 mm) wide cabinets 42U x 600 -‐ 39085-‐X00 45U x 600 -‐ 39085-‐X03 48U x 600 -‐ 39085-‐X06 52U x 600 -‐ 39085-‐X10 42U x 700 -‐ 39085-‐X11 45U x 700 -‐ 39085-‐X14 48U x 700 -‐ 39085-‐X17 52U x 700 -‐ 39085-‐X21 42U x 800 -‐ 39085-‐X22 45U x 800 -‐ 39085-‐X25 48U x 800 -‐ 39085-‐X28 52U x 800 -‐ 39085-‐X32 Air Dam, 4-‐Slide Cabinet For 23.6” (600 mm), 27.6” (700 mm), and 31.5” (800 mm) wide cabinets 42U x 600 -‐ 39130-‐X00 45U x 600 -‐ 39130-‐X03 48U x 600 -‐ 39130-‐X06 52U x 600 -‐ 39130–X10 42U x 700 -‐ 39130-‐X11 45U x 700 -‐ 39130-‐X14 48U x 700 -‐ 39130-‐X17 52U x 700 -‐ 39130-‐X21 42U x 800 -‐ 39130-‐X22 45U x 800 -‐ 39130-‐X25 48U x 800 -‐ 39130-‐X28 52U x 800 -‐ 39130-‐X32 Baying Seal Kit Seals space between cabinets when bayed 24” apart 42U -‐ 39137-‐700 45U -‐ 39137-‐703 48U -‐ 39137-‐706 52U -‐ 39137-‐710 X = Color (C=Black, E=Glacier White) 30 Snap-‐In Grommet & Plug Kit For 27.6” (700 mm) & 31.5” (800 mm) wide cabinets Set of 8 grommets that push into equipment rails 39133-‐001 Snap-‐In Filler Panel 1U X19, Black, 6 EA -‐ 34537-‐001 2U X19, Black, 6 EA -‐ 34538-‐001 1U X19, Black, 50 EA -‐ 34537-‐002 2U X19, Black, 50 EA -‐ 34538-‐002 Shelves, Trays and other accessories Cage Nuts & Screws (25) M6 cage nuts and screws 12637-‐001 Low Profile Fixed Shelf 1U x 19”W Telescopes 20”-‐ 36” (510 mm -‐ 910 mm) in depth 12610-‐719 Rack-‐Mount Cable Shelf 1U x 19”W brush sealed openings on front for cable pass-‐through 13517-‐701 Concrete Floor Installation Kit Four (4) floor anchors Runway Elevation Kit 3/8” -‐ 40604-‐001 M10 -‐ 40604-‐004 2”-‐3” (50-‐75 mm) H -‐ 10506-‐712 4”-‐6” (100-‐150 mm) H -‐ 10506-‐716 31































