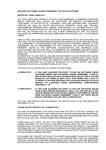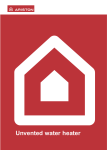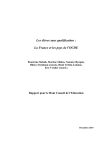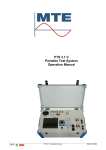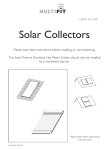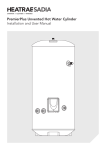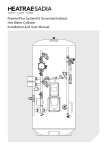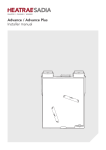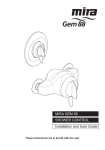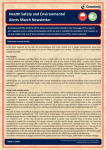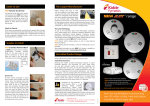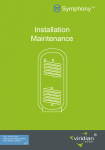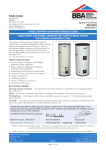Download Building Regulations Note No 3 2000
Transcript
HOME REGULATIONS HSE PLANNING FIRE ENERGY GC/WORKS SCOTTISH EXECUTIVE Building Regulation Note 3/2000 BUILDING STANDARDS (SCOTLAND) REGULATIONS 1990 (AS AMENDED) UNVENTED HOT WATER STORAGE SYSTEMS Distribution List enclosed Our ref: QTD 1/51 March 2000 Dear Sir/Madam Enclosed for your information is a copy of Building Regulation Note 3/2000. This Building Regulation Note is intended to provide guidance and advice on the application of the Technical Standards for compliance with the Building Standards (Scotland) Regulations, as amended, in relation to the installation of unvented hot water storage systems. Any enquiries regarding this Note should be addressed to: Dr Andrew Lang Scottish Executive Building Control Division Area 2-H Victoria Quay EDINBURGH EH6 6QQ Tel: 0131 244 7452 Fax: 0131 244 7454 Email: [email protected] Yours faithfully DR J P CORNISH Head of Building Control HOME REGULATIONS HSE PLANNING FIRE ENERGY GC/WORKS BUILDING REGULATION NOTE UNVENTED HOT WATER STORAGE SYSTEMS 1.0 Introduction This note provides guidance and advice on the requirements of the Technical Standards for compliance with the Building Standards (Scotland) Regulations with respect to the installation of unvented hot water storage systems. This paper supersedes papers originally produced by the Building Control Forum: it is based on that guidance and also work undertaken by the Scottish Association of Chief Building Control Officers (SACBCO). 2.0 Building Standards (Scotland) Regulations 1990 (as amended) 2.1. Regulation 28 of the Building Standards (Scotland) Regulations 1990 (as amended) does not apply to a. any system in which the storage capacity for heated water does not exceed 15 litres; b. any parts of a system which are used solely for space heating; c. any system used for an industrial or commercial process. 2.2. The current Technical Standards for compliance with Regulation 28 incorporate provisions in P3.1 and related deemed-to-satisfy specifications to reduce the risk of explosion through the malfunction of an unvented hot water storage system. This is by requiring a minimum range of safety devices to prevent the temperature of the stored water exceeding 100 degrees centigrade, and control of the installation, including ensuring that hot water and steam discharge to a safe and visible location. 2.3. The dts specifications state that an unvented hot water system may be in the form of a proprietary unit or package which is: a. the subject of a BBA Certificate; or b. Kitemarked to BS 7206: 1990. 2.4. However, the regulation does not preclude other means of showing compliance with the Technical Standards and, accordingly, approval by an accredited certification body to an equivalent level of safety and performance could also be considered to be an acceptable way of showing compliance. N.B. Direct units can be approved to EN 60335-2-21; the Water Research Council also tests and approves systems to a test criteria based on the BBA MOAT No. 38. 3.0 Safety Devices 3.1. For storage vessels of not more than 500 litres capacity having a power input not more than 45 kW, the provisions deemed to satisfy P3.1 require the vessel to be supplied with safety devices factory fitted to a unit or supplied as a package by the manufacturer. 3.2. The vessel for heating or storing hot water will have the following factory fitted safety devices: HOME REGULATIONS HSE PLANNING FIRE ENERGY GC/WORKS a. a temperature-operated, non self-resetting, energy cut-out complying with BS 3955: 1986. In the event of a thermostat failure, heating to the water in the vessel is stopped before the temperature rises to the critical temperature for the opening of the temperature relief valve; and b. a temperature relief valve fitted to the vessel complying with BS 6283: Part 2: 1982 for temperature relief valves or Part 3: 1991 for combined temperature and pressure relief valves which are set to open at temperatures not normally exceeding 90 degrees centigrade. Generally, a combined temperature and pressure valve is fitted; c. independent thermostatic controls and energy cut-outs should be provided for direct and indirect heating sources. In the case of an indirectly heated unit the energy cut-out should ensure that the primary flow through the heat exchanger is interrupted by means of a two port motorised valve (automatic spring return type). 3.3. These devices are in addition to a thermostat fitted to control and maintain the temperature of the hot water at about 60 degrees centigrade. All safety devices must fail and the temperature of the stored water exceed 100 degrees Centigrade before the water vapour turns to steam and trips the operation of the boiler. The level of safety control on an unvented system therefore far exceeds that of a conventional system. 3.4. A factory built unit will also have fitted: d. a check valve to prevent backflow; e. a pressure control valve to suit the operating pressure of the system; f. an expansion valve to relieve excess pressure; and g. a means of accommodating the expanded heated water (e.g. an internal air volume or an external expansion vessel). 3.5. A manufacturer might provide the devices in 3.4. above as part of a package for fitting by the installer. The diagram below indicates such devices. Diagram 4.0 Hot Water Discharges from Safety Devices 4.1. The temperature relief valve or temperature and pressure relief valve fitted to the vessel and referenced in 3.2b. above should have a discharge capacity rating at least equal to the rate of energy (power in kilowatts) input to the heat source. In the case of an indirectly heated unit or package, the valve should be tested to discharge water at a rate not less than 500 kg/h for systems up to 45 kW. 4.2. The removal of discharges of water from the system can be considered in three parts: a. relief valve to tundish; b. tundish to final discharge point; and HOME REGULATIONS HSE PLANNING FIRE ENERGY GC/WORKS c. discharge pipe termination. a. Relief valve to tundish 4.3. The discharge pipe should have an air-break e.g. a tundish, as close as practical to (and certainly within 500 mm of) the temperature relief valve located on the vessel, and be located within the same enclosure. Each valve should discharge into a metal pipe not less than the nominal outlet size of the valve (e.g. 22 mm - 3/4 inches BSP). The pipe should be installed so that any discharge will be directed away from electrical components as the tundish should accommodate the discharge capacity should the discharge outlet become blocked. It is permissible for the discharge pipe from the expansion relief to discharge through the same tundish. The presence of the tundish results in the pressure of the final discharge being no higher than that of a vented system. b. Tundish to final discharge point 4.4. The discharge pipe from the tundish should be of suitable metal and be one pipe size larger than the outlet pipe to the relief valve (e.g. where discharge pipe to tundish is 22 mm, the discharge pipe from the tundish to the outlet should be 28 mm minimum). 4.5. The use of plastics will be reviewed when Part P of the Technical Standards is next revised. In the meantime metal pipes should continue to be used except in special circumstances, e.g. when such pipes are at risk of being vandalised, when consideration could be given to suitably marked plastic pipe which is able to withstand short term malfunction temperatures. 4.6 Where the use of plastics pipe is being considered, such pipe should be: a. robust and have adequate resistance to high temperatures (typical discharge temperature will be 90-95 degrees centigrade); b. easily distinguishable from other plastics pipes,(e.g. be Class ‘S’ polybutylene pipes marked as required by BS 7291: 1990); c. adequately supported to ensure correct falls; and d. certified for the conditions they are likely to be subjected to (e.g. BBA certification or BSI approved. 4.7 A vertical section of pipe, at least 300 mm long, should be provided from the tundish before any bends to the discharge pipe. Therefore the pipe should have a continuous fall of at least 1 in 200. The pipework should not have a resistance to the flow of water greater than that of a straight pipe 9 metres long unless the bore is increased to take account of the increased resistance. A 28 mm bend is equivalent to 1 metre of straight pipe. Sizing of pipework from the tundish to the final discharge point is shown in the following table Valve Minimum size Minimum size of outlet size of discharge discharge pipe to tundish from tundish Maximum resistance allowed expressed as a length of straight pipe i.e. no elbows or bends Resistance created by each elbow or bend REGULATIONS HOME G 1/2 G 3/4 G1 15 mm 22 mm 28 mm HSE PLANNING FIRE ENERGY GC/WORKS 22 mm up to 9 m 0.8 m 28 mm up to 18 m 1.0 m 35 mm up to 27 m 1.4 m 28 mm up to 9 m 1.0 m 35 mm up to 18 m 1.4 m 42 mm up to 27 m 1.7 m 35 mm up to 9 m 1.4 m 42 mm up to 18 m 1.7 m 54 mm up to 27 m 2.3 m 4.8 An alternative approach is to use BS 6700: 1997 - "Specification for design, installation, testing and maintenance of services supplying water for domestic use within buildings and their curtilages". Annex D to BS 6700 gives guidance on pipe sizing for water distribution systems. c. Discharge pipe termination 4.9 The pipe termination should be visible and located so that any discharge will not endanger anyone inside or outside the building. It is preferable to have both the tundish and the final discharge point visible to view on a frequent basis. Ideally, the final discharge point should be above the water seal to an external gully and below a fixed grating. Other acceptable methods for terminating the final discharge point are:a. 100 mm above external surfaces such as car parks, grassed areas, or hard standings; a wire cage or similar guard should be provided to prevent contact whilst maintaining visibility where children may play or persons otherwise come in contact with discharges; b. at high level into a hopper and downpipe of suitable material with the end of the discharge pipe clearly visible; c. onto a flat or pitched roof capable of withstanding high temperature discharges of water (slate, clay or concrete tiles, metal sheet, etc.) and a minimum of 3 metres from any plastic guttering system that would collect such discharges. 4.10 It might be acceptable to discharge at high level if the discharge outlet is terminated in such a way as to direct the flow of water against the external face of a wall. However, evidence of the minimum height of the outlet above an accessible surface and the distance required to reduce the discharge to a non-scalding level would require to be established by test or otherwise. 4.11 Useful guidance on discharge pipes is provided by the following documents: a. BBA Information Sheet No. 33: 1989 - "Unvented Hot Water Storage Systems - Hot Water Discharges from Safety Devices, BBA Requirements and Guidance"; HOME REGULATIONS HSE PLANNING FIRE ENERGY GC/WORKS b. BS 7206: 1990 - "Specification for unvented hot water storage units and packages". 5.0 Information for submission with building warrant application It is up to each local authority, before issuing a building warrant, to determine the extent of the information required in order to show compliance with the Building Standards Regulations. However, the following is suggested as the minimum information required: a. block/ location plan identifying the property; b. (part) plan of the premises identifying the location of the unit/ package, tundish and discharge pipe including point of final discharge; c. information identifying the components of the propriety unit/ package, e.g. BBA or WRC Certificate. 6.0 Installation 6.1 The Technical Standards do not contain specific requirements for the training of installers of unvented hot water storage systems. BBA Certificates do, however, state that it is essential for reasons of safety, that the installation, commissioning and maintenance of the system is carried out by a person with suitable training and practical experience. 6.2 Since the early 1990’s, unvented hot water systems have been part of the SCOTVEC Training Modules for all plumbing apprentices in Scotland. The Association of Installers of Unvented Hot Water Systems (Scotland and Northern Ireland) (AIUVHWS) was set up by the Scottish and Northern Ireland Plumbing Employers’ Federation (SNIPEF) in January 1986. Members of SNIPEF who have completed an approved course could join the association and undertake to install unvented systems in accordance with the BBA Certificate for the unit being installed. The AIUVHWS maintain and publish a Register of Approved Installers. Members of SACBCO receive copies of the list. Further supplies are available from SNIPEF. 6.3 Where an operative has completed a recent apprenticeship, he would be deemed to be competent under the rules of the above scheme. 6.4 Many firms although competent to install and maintain unvented systems have not registered in the above scheme. The Water Research Council (WRC) certification scheme does not at present include a qualification requirement which is applicable in Scotland, but it is understood that in future WRC certificates will require installation by suitably qualified persons along the same lines as BBA Certificates. 6.5 The acceptable level of safety of unvented hot water systems is achieved by the factory fitted safety devices and the training and competence of the installer. It should therefore be established that the installation has been carried out by an adequately trained and approved installer, e.g. a member of AIUVHWS (contained in the list of competent installers maintained through SNIPEF). HOME REGULATIONS HSE PLANNING FIRE ENERGY GC/WORKS 6.6 The safety of an unvented hot water storage system will be controlled both prior to and after installation. Prior to installation, the need to obtain a building warrant will ensure that safety features will be satisfactorily provided and that the discharge pipe and final disposal point will meet the criteria detailed above. After installation, before a completion certificate can be issued, the installation should be checked by Building Control who can verify that the installer is included in the list of competent installers and that prescribed and completed labelling and marking has been attached to the system. 7.0 Site surveillance and inspection 7.1 BBA Certificates contain recommendations for site checks. In general site checks should determine that: a. the installer is a competent person e.g. by reference to operative identification card which all registered operatives should carry when engaged in work and, on completion, the labelling identifies the installer; b. the system installation is BBA certified or is manufactured to BS 7206: 1990 "Specification for unvented hot water storage units and packages". This should be stated on the permanent marking and a warning label which should be visible after installation. A comprehensive installation/ user manual should also have been supplied. Other examples exist of approval by an accredited certification body e.g. WRC, and can be accepted following checking. c. the required safety devices as outlined above have been provided; d. the tundish and discharge pipework are correctly located and fitted and the final discharge point is visible and safely positioned where there is no risk from hot water discharge. 7.2 New models of combination boilers for central heating and mains fed hot water systems storing heated water in excess of 15 litres are continually being developed and marketed. It is necessary for local authorities to establish that Building Standards Regulation requirements and the general advice set out in this note are satisfied. Issued March 2000 Scottish Executive Building Control Division Victoria Quay Edinburgh EH6 6QQ DISTRIBUTION LIST Accounts Commission Advocates Library (Edinburgh) Architectural Heritage Society of Scotland HOME REGULATIONS HSE PLANNING FIRE ENERGY Barbour Index Ltd plc British Board of Agrément British Standards Institution Building Research Establishment Building Standards Advisory Committee Care and Repair Forum Carillion Specialist Services Ltd Commissioner for Local Administration in Scotland Complete Picture UK Convention of Scottish Local Authorities (CoSLA) Department of Architecture - University of Edinburgh Department of the Environment - Republic of Ireland Department of the Environment, Transport & the Regions - Building Regulations Division Department of the Environment - Northern Ireland Fire Service College Glasgow College of Building and Printing Health and Safety Executive Heatrae Sadia Heriot-Watt University - Department of Building, Engineering & Surveying Historic Scotland Institute of Building Control Local Authority Chief Executives Ministry of Defence Estate Organisation National House Building Council (NHBC) Scotland NHS in Scotland - Healthcare, Engineering & Environment Unit On Demand Information plc Royal Environmental Health Institute of Scotland Royal Incorporation of Architects in Scotland Royal Society of Health Scottish Association of Chief Building Control Officers Scottish Building Control Organisation Scottish Building Employers' Federation Scottish Court Service Scottish Firemasters Scottish Homes Scottish & Northern Ireland Plumbing Employers Federation Scottish Parliament Information Centre Scottish Prison Service Technical Indexes Ltd Water Research Council Scottish Executive Building Control Division Victoria Quay EDINBURGH EH6 6QQ GC/WORKS HOME REGULATIONS HSE PLANNING Building Regulation Note 3/2000 http://www.scotland.gov.uk/build_regs/brn3-00.asp (9 of 9) [12/11/2002 16:15:36] FIRE ENERGY GC/WORKS










