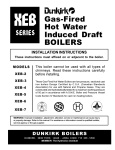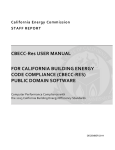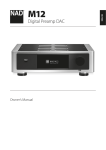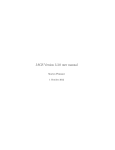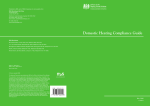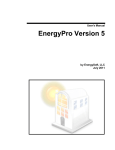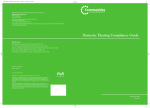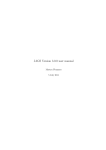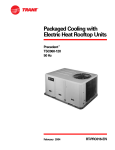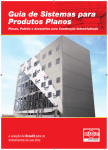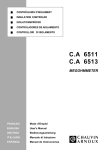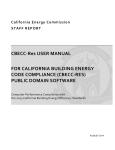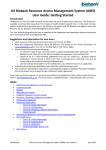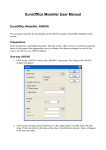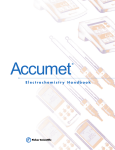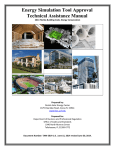Download LARUCP Energy Conservation Plan check List
Transcript
CITY OF LOS ANGELES LARUCP ENERGY CONSERVATION PLAN CHECK LIST Plan Check No.________________________________________ Plan Check Expiration Date____________________________ Job Address: _____________________________________________________________________________________________ Square Footage__________________________ Use Zone __________________________ Fire Zone ______________________ Occ. Group_________ Initial Valuation $ ______________________ Type of Construction ___________ No. of Stories _______ Applicant _________________________________ Phone ___________________E-Mail ________________________________ Reviewed by_____________________________________ Date________________ Telephone____________________________ 2nd Review by ____________________________________ Date ________________ Telephone___________________________ Your application for a permit, together with plans and specifications, has been examined and the issuance of a permit is withheld for the reasons set forth. The approval of plans and specifications does not permit the violation of any section of the Building Code, or other local ordinance or state law. NOTE: Numbers in parenthesis ( ) refer to Code sections of Title 24, California Code of Resources, Part 6. INSTRUCTIONS: ! Corrections with circled item numbers apply to this plan check. ! In the left hand margin of the circled corrections, please indicate the sheet number and detail or note number on the plans where the corrections are made. Resubmit marked original plans and two corrected sets of plans, calculations and this plan review list. ! Incomplete or unreadable drawings or calculations will not be accepted. ! The plan check engineer will be available for conference and telephone calls between the hours of ______ and ______ on the following days: ______________________________. Appointments are recommended. ! Incorporate all comments as marked on the checked set of plans and calculations and this corrections sheet. LADBS-Corr.Lst.16 (6/2001) Page 1 of 9 www.ladbs.org A GENERAL NOTES a) 1 Operating information. The builder shall provide the building owner at occupancy the appropriate Certificate(s) of Compliance and a list of the features, materials, components, and mechanical devices installed in the building and instructions on how to operate them efficiently. The instructions shall be consistent with specifications set forth by the executive director. b) For residential buildings, such information shall, at a minimum, include information indicated on forms Certificate of Compliance (CF-1R), Mandatory Measures (MF-1R), Installation Certificate (CF-6R), Insulation Certificate (IC-1), and a manual which provides all information specified in this section 10-103(b). The Home Energy Manual (P400-92-031, July 1992) may be used to meet the requirement for providing this manual. Title 24, Part 1, Section 10-103(b)1 2 c) 6 Any pool or spa heating system or equipment shall: a) Have a thermal efficiency for gas-fired systems of at least 78%, when tested according to ANSI standard Z21.561994. b) Have a readily accessible on-off switch, mounted on the outside of the heater that allows shutting off the heater without adjusting the thermostat setting. c) Have a permanent, readable, weatherproof instruction card, that gives instructions for the proper, energy efficient operation of the pool or spa. d) Not utilize electric resistance heating or a pilot light. e) Have at least 36 inches of pipe between the filter and heater to allow for the future addition of solar heating equipment. f) Have a thermal insulation cover for outdoor pools or spas. g) Have directional inlets for the pool or spa that adequately mix the pool water. h) Have a time switch for the circulation pump that allows the pump to run in the off-peak electric demand period, and for the minimum time necessary to maintain the water in the condition required by applicable public health standards. (Title 24, Part 6, Chapter 2, Section 114) 7 Space conditioning equipment shall meet the efficiency standards specified in Title 24, Part 6, Chapter 2, Section 112. 8 Pilot lights shall be prohibited for: a) Fan-type central furnaces b) Household cooking appliances c) Pool heaters d) Spa heaters except for household cooking appliances without an electrical supply voltage connection and in which each pilot consumes less than 150 Btu/hr. (Title 24, Part 6, Chapter 2, Section 115) 9 Manufactured fenestration products and exterior doors shall have air infiltration rates not exceeding 0.3 cfm/ft2 of window area, 0.3 cfm/ft2 of residential door area, 0.3 cfm/ft2 of nonresidential single door area, and 1.0 cfm/ft2 of nonresidential double door area. (Title 24, Part 6, Chapter 2, Section 116) The builder shall provide to the building owner at occupancy maintenance information for all features, materials, components, and manufactured devices that required routine maintenance for efficient operation. Required routine maintenance actions shall be clearly stated and incorporated on a readily accessible label. The label may be limited to identifying, by title and/or publication number, the operation and maintenance manual for that particular model and type of feature, material, component, or manufactured device. For dwelling units, buildings or tenant spaces which are not individually owned and operated, or are centrally operated, such information shall be provided to the person(s) responsible for maintaining the feature, material, component, or mechanical device installed in the building. Title 24, Part 1, Section 10-103(b)2 3 All systems, equipment and/or building components shall comply with the applicable manufacturer provisions and installation provisions of Title 2 4, Part 6, Chapter 2, Sections 111 through 119. 4 All appliances for which a California Standard has been established in the Appliance Efficiency Regulations shall be certified by the manufacturer as compliant with the applicable standards. (Title 24, Part 6, Chapter 2, Section 111) 5 Service water-heating systems that have a total capacity greater than 167,000 Btu/hr, shall have separate remote heaters, heat exchangers, or boosters to supply higher temperature at outlets that require higher than service water temperatures as listed in the 1995 ASHRAE Handbook. (Title 24, Part 6, Chapter 2, Section 113) 6 Controls for service water-heating systems shall limit the outlet temperature at public lavatories to 110 EF. (Title 24, Part 6, Chapter 2, Section 113) 7 Unfired service water-heater storage tanks and backup tanks for solar water-heating systems shall have: LADBS-Corr.Lst.16 (6/2001) External insulation with an installed R-value of at least R12, or Internal and external insulation with a combined R-value of at least R-16, or The heat loss of the tank surface, based on an 80 EF water-air temperature difference shall be less than 6.5 Btu/hr per square foot. (Title 24, Part 6, Chapter 2, Section 113) 10 Fenestration products, other than products which are removed and reinstalled, shall be certified for overall U-values and overall SHGC, and shall have a temporary label which lists the certified U-value and SHGC, and certifies that applicable air infiltration requirements are met. Page 2 of 9 www.ladbs.org (Title 24, Part 6, Chapter 2, Section 116) B RESIDENTIAL NOTES 11 Field manufactured fenestration products and exterior doors, other than unframed glass doors and fire doors, shall be caulked between the fenestration products or exterior door and the building, and shall be weatherstripped. (Title 24, Part 6, Chapter 2, Section 116) 1 A masonry or factory-built fireplace shall have the following: a) Closeable metal or glass doors covering the entire opening of the firebox; b) A combustion air intake to draw air from the outside of the building directly into the firebox, which is at least six square inches in area and is equipped with a readily accessible, operable, and tight-fitting damper or combustion-air control device (Exception: An outside combustion-air intake is not required if the fireplace will be installed over concrete slab flooring and the fireplace will not be located on an exterior wall.); and c) A flue damper with a readily accessible control. (Title 24, Part 6, Chapter 7, Section 150 (e)) 2 All heating and/or cooling systems other than wood stoves shall have an automatic thermostat with a clock mechanism or other setback mechanism approved by the Executive Director of the California Energy Commission that shuts the system off during peak periods of nonuse and that allows the building occupant to automatically set back the thermostat set points for at least two periods within 24 hours. (Exception: Gravity gas wall heaters, gravity floor heaters, gravity room heaters, noncentral electric heaters, room air conditioners, and room air-conditioner heat pumps need not comply with this requirement. Additionally, room airconditioner heat pumps need not comply with Section 112 (b). (Title 24, Part 6, Chapter 7, Section 150 (I)) 16 If insulation is installed on an existing space conditioning duct, it shall comply with Section 604 of the UMC. (Title 24, Part 6, Chapter 2, Section 118) 3 17 If external insulation is installed on an existing unfired water storage tank or on an existing back-up tank for a solar waterheating system, it shall have an R-value of at least R-12, or the heat loss of the tank surface based on an 80 EF water-air temperature difference shall be less than 6.5 Btu per hour per square foot. (Title 24, Part 6, Chapter 2, Section 118) 4 The minimum installed weight per square foot of any loose-fill insulation shall conform with the insulation manufacturer's labeled R-value. (Title 24, Part 6, Chapter 7, Section 150 (b)) Insulation shall be provided for water heaters as follows: a) Storage gas water heaters with an energy factor < 0.58 shall be externally wrapped with insulation having an insulated thermal resistance of R-12 or greater. b) Unfired hot water tanks, such as storage tanks and backup storage tanks for solar water-heating systems, shall be externally wrapped with insulation having an installed thermal resistance of R-12 or greater or have internal insulation of at least R-16 and a label on the exterior of the tank showing the insulation R-value. c) Piping, whether buried or unburied, for recirculating sections of domestic hot water systems, piping from the heating source to the storage tank for an indirect-fired domestic water-heating system, cooling system piping below 55EF, and the first five feet of hot and cold water pipes from the storage tank for nonrecirculating systems shall be thermally insulated in accordance with Table 1-T. d) Solar water-heating systems and/or collectors shall be certified by the Solar Rating and Certification Corporation. (Title 24, Part 6, Chapter 7, Section 150 (j)) 12 Joints and other openings in the building envelope that are potential sources of air leakage shall be caulked, gasketed, weatherstripped, or otherwise sealed to limit infiltration and exfiltration. (Title 24, Part 6, Chapter 2, Section 117) 13 Insulation shall be certified by the manufacturer as compliant with the California Quality Standards for Insulating Material, Title 20, Chapter 4, Article 3. (Title 24, Part 6, Chapter 2, Section 118) 14 Urea formaldehyde foam insulation may only be used in exterior side walls, and requires a four-mil-thick plastic polyethylene vapor barrier between the urea formaldehyde foam insulation and the interior space. (Title 24, Part 6, Chapter 2, Section 118) 15 All insulating material shall be installed in compliance with the flame spread rating and smoke density requirements of Section 707 of the UBC. (Title 24, Part 6, Chapter 2, Section 118) 18 Service water-heating systems shall be equipped with automatic temperature controls capable of adjustment from the lowest to the highest acceptable temperature settings for the intended use as listed in Table 3, Chapter 45 of the 1995 ASHRAE Handbook. (Title 24, Part 6, Chapter 2, Section 113) 19 Circulating service water-heating systems shall have a control capable of automatically turning off the circulating pump when hot water is not required. (Title 24, Part 6, Chapter 2, Section 113) 20 The opaque portions of framed demising walls shall have insulation with an installed R-value of at least R-11 between framing members. (Title 24, Part 6, Chapter 2, Section 118 ) LADBS-Corr.Lst.16 (6/2001) 5 Page 3 of 9 Lighting within kitchens and rooms containing a shower or bathtub shall be provided as follows: a) Luminaries for general lighting in kitchens shall have lamps with an efficacy of not less than 40 lumens per watt. General lighting must provide a sufficient light level www.ladbs.org b) c) d) 6 7 8 9 for basic kitchen tasks and provide a uniform pattern of illumination. A luminaire(s) that is (are) the only lighting in a kitchen will be considered general lighting. General lighting shall be controlled by a switch on a readily accessible lighting control panel at an entrance to the kitchen. Each room containing a shower or bathtub shall have at least one luminaire with lamp(s) with an efficacy of 40 lumens per watt or greater. If there is more than one luminaire in the room, the high-efficacy luminaire shall be switched at an entrance to the room. Alternative: A high-efficacy luminaire need not be installed in a bathroom if: i) A luminaire with lamps with an efficacy of 40 lumens per watt or greater is installed in a utility room, laundry room, or garage; and ii) All luminaires permanently mounted to the residence providing outdoor lighting shall be installed with the following characteristics: (1) Luminaires with lamps with 40 lumens per watt or greater; or (2) Luminaires with lamps with an efficacy of less than 40 lumens per watt shall be equipped with a motion sensor. Luminaires installed to meet the 40 lumens per watt requirements described in this section shall not contain medium base incandescent lamp sockets, and shall be on separate switches from any incandescent lighting. All incandescent lighting fixtures recessed into insulated ceilings shall be approved for zero-clearance insulation cover (IC) by Underwriters Laboratories or other testing/rating laboratories recognized by the International Conference of Building Officials. (Title 24, Part 6, Chapter 7, Section 150 (k)) C Material used for slab edge insulation shall meet the following minimum specifications: a) Water absorption rate no greater than 0.3 percent when tested in accordance with ASTM C 271-94. b) Water vapor permeance no greater than 2.0 perm/inch when tested in accordance with ASTM E 96-95. c) Concrete slab perimeter insulation must be protected from physical damage and ultraviolet light deterioration. (Title 24, Part 6, Chapter 7, Section 150 (l)) Concrete-slab floor perimeter insulation shall be provided 16 inches deep, or the depth of the footing of the building, whichever is less. (Title 24, Part 6, Chapter 8, Section 151(f)) All heating systems shall have an automatic thermostat with a clock mechanism or other approved setback mechanism, which the building occupant can manually program to automatically set back the thermostat set points for at least two periods within 24 hours. (Title 24, Part 6, Chapter 8, Section 151(f)) If insulation is installed in the existing attic of a low-rise residential building, the total resultant R-value after addition of insulation shall be at least R-30. (Title 24, Part 6, Chapter 2, Section 118) LADBS-Corr.Lst.16 (6/2001) Page 4 of 9 COMMERCIAL NOTES 1. Any lighting control systems which utilize an automatic time switch, occupant-sensing device, automatic daylight control device, lumen maintenance control device or interior photocell sensor, shall be certified by the manufacturer as compliant with Title 24, Part 6, Chapter 2, Section 119, Subsections (a) through (g) and shall be installed in accordance with the manufacturer's instructions. (Title 24, Part 6, Chapter 2, Section 119) 2. Automatic daylighting control devices and lumen maintenance control devices shall only control luminaires in the daylit area and have photocell sensors that are either ceiling mounted or located so that they are accessible only to authorized personnel. (Title 24, Part 6, Chapter 2, Section 119) 3. All air distribution systems, ducts and plenums, including, but not limited to, building cavities, mechanical closets, air-handler boxes and support platforms used as ducts or plenums, shall be installed, sealed and insulated to meet the requirements of the 1997 UMC. (Title 24, Part 6, Chapter 3, Section 124) 4. Portions of air distribution systems, ducts and plenums which convey conditioned air shall be insulated to a level of not less than R-4.2 or be enclosed entirely of conditioned space. (Title 24, Part 6, Chapter 3, Section 124) 5. Connections of metal ducts and the inner core of flexible ducts shall be mechanically fastened. Openings shall be properly sealed with mastic, tape, aerosol sealant, or other duct-closure system which meets the applicable requirements of UL 181, UL 181A, or UL 181B. (Title 24, Part 6, Chapter 3, Section 124) 6. Factory-fabricated duct systems shall comply with UL 181 for ducts and closure systems, including collars, connectors and splices, and be UL labeled. (Title 24, Part 6, Chapter 3, Section 124) 7. Pressure-sensitive tapes, heat activated tapes, and mastics used in the manufacture of fiberglass ducts shall comply with UL 181. (Title 24, Part 6, Chapter 3, Section 124) 8. Pressure sensitive tapes and mastics used with flexible ducts shall comply with UL 181 or UL 181B. (Title 24, Part 6, Chapter 3, Section 124) 9. Factory-made fiberglass and flexible ducts for fieldfabricated duct systems shall comply with UL 181. All pressure sensitive tapes, mastics, aerosol sealants, or other closure systems used for installing field-fabricated duct systems shall meet the applicable standards of UL 181, UL 181A, or UL 181B. www.ladbs.org (Title 24, Part 6, Chapter 3, Section 124) 19. Daylit areas in enclosed spaces exceeding 250 square feet in area shall have at least one device that controls only luminaires in the daylit area, and controls at least 50 percent of the luminaires in the daylit area, independent of all other luminaires in the enclosed space. (Title 24, Part 6, Chapter 4, Section 131) 10. Sealants shall comply with UL 181, UL 181A, or UL 181B, and be nontoxic and water resistant. (Title 24, Part 6, Chapter 3, Section 124) 11. Sealants for interior applications shall pass ASTM tests C 731 and D 2202. (Title 24, Part 6, Chapter 3, Section 124) 20. Interior lighting for every floor of the building, other than buildings or separately metered spaces of less than 5,000 square feet of conditioned space, shall be equipped with a separate automatic control to shut off the lighting, unless exempted by Title 24, Part 6, Chapter 4, Section 131 (d). 12. Sealants for exterior applications shall pass ASTM tests C 731, C 732 and D 2202. (Title 24, Part 6, Chapter 3, Section 124) 21. Display lighting shall be separately switched on circuits that are 20 amps or less. (Title 24, Part 6, Chapter 4, Section 131) 13. Sealants and meshes shall be rated for exterior use. (Title 24, Part 6, Chapter 3, Section 124) 22. Exterior lighting controlled from an interior lighting panel located within the building, shall be controlled by a directional photocell which turns off the exterior lighting when daylight is available. (Title 24, Part 6, Chapter 4, Section 131) 14. Drawbands shall be either stainless-steel worm-drive hose clamps or UV-resistant nylon duct ties, having a minimum tensile strength of 150 pounds, and shall be tightened as recommended by the manufacturer. (Title 24, Part 6, Chapter 3, Section 124) 23. Pairs of one-lamp or three-lamp recessed fluorescent luminaires that are on the same switch control, in the same area, and within 10 feet of each other and continuous mounted pendant and continuous surface mounted luminaires shall be tandem wired and shall not use single lamp ballasts, except as permitted by Title 24, Part 6, Chapter 4, Section 132. 15. Luminaries for general lighting in kitchens shall have Lamps with an efficacy of not less than 40 lumens per watt, shall be controlled by the most accessible switch(es) in the kitchen, shall not contain medium base incandescent lamp sockets, and shall be on separate switches from any incandescent lighting. (Title 24, Part 6, Chapter 4, Section 130) 16. Each room containing a water closet shall have at least one luminaire with lamps with an efficacy of not less than 40 lumens per watt, which shall be switched at an entrance to the room, shall not contain medium base incandescent lamp sockets, and shall be on separate switches from any incandescent lighting. Alternatively, the luminaire, with lamps with an efficacy of not less than 40 lumens per watt, may be installed in an adjacent room that has complimentary plumbing fixtures. (Title 24, Part 6, Chapter 4, Section 130) 17. Each area enclosed by ceiling-height partitions shall have an independent switching or control device for lighting systems, other than lighting required for building security or emergency egress, that shall be readily accessible and located so that a person using the device can see the lights or area controlled by that switch. (Title 24, Part 6, Chapter 4, Section 131) 18. General lighting of all enclosed spaces 100 square feet or larger, other than lighting controlled by an occupantsensing device or automatic time switch and other than lighting in corridors, having a connected load in excess of 1.0 watts per square foot and utilizing more than one light source, shall be controlled so that the load for the lights may be reduced by at least one half. (Title 24, Part 6, Chapter 4, Section 131) D RESIDENTIAL CORRECTIONS 1 Certificate of Compliance. Certificate(s) of Compliance shall be signed by the person(s) responsible for the building design to certify conformance with Part 6. Title 24, Part 1, Section 10-103(a)1 2 For all new buildings designated to allow a conditioned use of an occupancy group or type regulated by Part 6, the applicant shall file the appropriate Certificate(s) of Compliance on the plans. Title 24, Part 1, Section 10-103(a)2A 3 Provide construction details for all energy insulation assemblies. Show type of insulation on sections. 4 South (west) glazing must meet shading coefficient requirements. Provide calculations and details. 5 Calculate total glazing percentage and percent glazing oriented within 22 ½ degrees south and 22 ½ degrees west. 6 Comply with one of the following: a) LADBS-Corr.Lst.16 (6/2001) Page 5 of 9 Determine the points value for the existing bldg and the existing + the addition. The points value www.ladbs.org disallowance of duct tape and building cavities as ducts extends the current criteria for duct credits to the mandatory requirements. Mechanical fastening of duct connections is required. (Title 24, Part 6, Chapter 7, Section 150(m) for the existing + the addition should be greater. The product of the points value and the area of the new plus existing should be less than that of the existing building plus the addition. PE+A(AE+AA) > PE(AE)+PA(AA). b) c) Specify design package used and comply with all req' of Zone ( ). (Additions and remodeling must comply with prescriptive "A" or performance analysis may be performed). Submit calculations justifying energy envelope. 7 Submit calculations justifying heater size and/or air conditioner size. 8 Provide user’s manual and label input/output for proper check of state approved computer program. 9 Specify on plans where location of all double glazing required by energy calculations. 10. Thermal mass areas are required. Provide calculations for the allowed equivalent glazing. 11. Ducts shall be constructed, installed and insulated per Chapter 10 of 1994 UMC. Back draft dampers for all exhaust and fan systems shall be provided. Masonry and factory built fireplaces shall be installed with tight fitting, closeable metal or glass doors, outside air intake with damper, and flue damper. Continuous burning gas pilots are prohibited. Performance Approach 16 Provide complete calculations to demonstrate that the combined depletable energy use for water-heating and spaceconditioning is less than or equal to the combined maximum allowable energy use for both water-heating and spaceconditioning. (Mechanical) (Title 24, Part 6, Chapter 8, Section 151 (b)) 17 Determine the combined energy budget for the proposed building by adding the annual water-heating budget and the annual space-heating budget. (Mechanical) (Title 24, Part 6, Chapter 8, Section 151 (c)) 18 Calculate the service energy consumption total of the proposed building, using actual glazing area, orientation and distribution, and its actual energy conservation and other features, including the actual water-heating, spaceconditioning equipment and duct conditions and locations. (Mechanical) (Title 24, Part 6, Chapter 8, Section 151 (c)) 19 Calculations must be performed using a point system approved by the California State Energy Resources Conservation and Development Commission or a computer program (including Public Domain Computer Programs) approved by the Commission. (Mechanical) (Title 24, Part 6, Chapter 8, Section 151 (d)) 12 The opaque portions of ceilings separating conditioned spaces from unconditioned spaces shall be insulated between woodframing members with insulation resulting in an installed thermal resistance of R-19 or greater. (Title 24, Part 6, Chapter 7, Section 150 (a)) 13 The opaque portions of frame walls separating conditioned spaces from unconditioned spaces shall be insulated between wood framing members with insulation having an installed thermal resistance of R-13 or greater. Framed foundation walls of heated basements or heated crawl spaces shall be insulated above the adjacent outside ground line with insulation having an installed thermal resistance of R-13 or greater. (Title 24, Part 6, Chapter 7, Section 150 (c)) 14 Raised floors separating conditioned spaces from unconditioned spaces shall be insulated between woodframing members with insulation having an installed thermal resistance of R-13 or greater. (Title 24, Part 6, Chapter 7, Section 150 (d)) 15 Mandatory Duct Construction. The use of building cavities as ducts is no longer allowed; ducts must be installed. The use of cloth-backed rubber adhesive duct tape is no longer allowed unless use in combination with mastic and drawbands. This LADBS-Corr.Lst.16 (6/2001) Prescriptive Approach 20 For prescriptive compliance, identify on the plans which Alternative Package (C, or D) will be used for the building, and reproduce the appropriate Table 1-Z1 through Table 1-Z16 on the plans. (Title 24, Part 6, Chapter 8, Section 151 (f)) 21 Ceiling, wall, slab floor perimeter, and raised-floor insulation shall be equal to or higher than that shown in the appropriate Table 1-Z1 through 1-Z16. (Title 24, Part 6, Chapter 8, Section 151(f)) 22 The minimum depth of concrete slab floor perimeter insulation shall be 16 inches or the depth of the footing of the building, whichever is less. (Title 24, Part 6, Chapter 8, Section 151(f)) 23 Installed fenestration products shall have U-values equal to or lower than those shown in the appropriate Table 1-Z1 through 1-Z16. (Title 24, Part 6, Chapter 8, Section 151(f)) Page 6 of 9 www.ladbs.org 24 Total glazing area shall not exceed the percentage of conditioned floor area shown in the appropriate Table 1-Z1 through 1-Z16. (Title 24, Part 6, Chapter 8, Section 151(f)) 25 Solar heat gain coefficients of 0.40 or lower for south-facing, east-facing, or west-facing shading shall be met by either: a) A fenestration product listed by the manufacturer to have the required heat gain coefficient; or b) An exterior operable louver or other exterior shading device that meets the required solar heat gain coefficient; or c) A combination of exterior shading device and fenestration product to achieve the same performance as achieved in Item (a). (Title 24, Part 6, Chapter 8, Section 151(f)) addition that complies with the applicable energy budget. (Mechanical) (Title 24, Part 6, Chapter 8, Section 152(a)) 2. a) b) Low-rise residential alterations shall either: Meet the combined water-heating and space-conditioning energy budgets for the permitted space alone, which shall be a minimum of the square footage of the room in which the alteration is made; or Result in the improvement of the existing building's energy efficiency such that the existing building complies with the applicable energy budget that would apply if the existing building was unchanged, and the permitted space alone complied. (Mechanical) (Title 24, Part 6, Chapter 8, Section 152(b)) 3. 26 Except where the UBC requires emergency egress, exterior shading devices must be permanently attached to the outside of the structure with fasteners that require additional tools to remove (as opposed to clips, hooks, latches, snaps, or ties). (Title 24, Part 6, Chapter 8, Section 151(f)) Electric resistance water-heating or space-conditioning systems may only be installed in conjunction with an addition if the electric-resistance system meets the applicable energy budget. (Electrical and Mechanical) (Title 24, Part 6, Chapter 8, Section 152(b)) Prescriptive Approach 27 Thermal mass required for Package C in Tables 1-Z1 through 1-Z16 shall meet or exceed the minimum interior mass capacity specified in Table 1-U. (Title 24, Part 6, Chapter 8, Section 151(f)) 28 Air-to-air heat exchangers required in Tables 1-Z1 through 1Z16 shall be capable of ventilating the dwelling unit at a rate equal to at least 0.7 times the volume of the conditioned space per hour. (Title 24, Part 6, Chapter 8, Section 151(f)) 29 Heating system types shall be installed as required in the appropriate Table 1-Z1 through 1-Z16. All supply ducts shall either be in conditioned space or be insulated to a minimum installed level of R-4.2. (Mechanical) 4. a) b) 5. Alterations that add fenestration area to a building shall be limited to a maximum 0.75 U-value for new fenestration products. (Title 24, Part 6, Chapter 8, Section 152(b)) 6. New space-conditioning systems or components which are installed in conjunction with an alteration to an existing low-rise residential building shall be limited to natural gas, liquefied petroleum gas, or the existing fuel type unless it can be demonstrated that the source energy use of the new system is more efficient than the existing system. (Title 24, Part 6, Chapter 8, Section 152(b)) 7. New service water-heating systems or components shall be limited to natural gas, liquefied petroleum gas, or the existing fuel type unless it can be demonstrated that the source energy use of the new system is more efficient than the existing system. (Title 24, Part 6, Chapter 8, Section 152(b)) 8. Additions of 1000 square feet or greater shall meet all the requirements of Package D. (Title 24, Part 6, Chapter 8, Section 152(a)) (Title 24, Part 6, Chapter 8, Section 151(f)) 30 Space heating and space cooling (Thermostatic Expansion Valves). Thermostatic expansion valves (TXVs) or an equivalent alternative approved by the Commission are required for split system central air conditioners in specified climate zones as part of Package D. TXVs require field verification (visual confirmation) by a certified HERS rater. (Title 24, Part 6, Chapter 8, Section 151(f)7) E RESIDENTIAL ADDITIONS AND ALTERATIONS Performance Approach 1. a) b) Low-rise residential additions shall either: Meet the combined water-heating and space-conditioning energy budgets for the addition alone; or Result in the improvement of the existing building's energy efficiency such that the source energy consumption of the improved existing building and the addition is equal to or less than that of the unimproved existing building plus an LADBS-Corr.Lst.16 (6/2001) Page 7 of 9 Additions to existing buildings shall meet the following requirements: Additions up to 100 square feet shall not exceed 50 square feet of glazing and the glazing U-value shall not exceed 0.75; or Additions less than 1000 square feet shall meet all the requirements of Package D, except that the addition's total glazing area limit is the maximum allowed in Package D plus the glazing area that was removed by the addition, and the wall insulation value need not exceed R13. (Title 24, Part 6, Chapter 8, Section 152(a)) www.ladbs.org (Title 24, Part 6, Chapter 5, Section 141) F COMMERCIAL CORRECTIONS 1 Identify the method of providing outdoor ventilation for all portions of the building through proper natural ventilation, properly designed mechanical ventilation, or a combination thereof. (Mechanical) (Title 24, Part 6, Chapter 3, Section 121) 2 3 4 Provide documentation in accordance with Title 8, Section 5142(b) of the California Safety Code (1987) which verifies that the ventilation system provides the minimum ventilation rate specified in Title 24, Part 6, Chapter 3, Section 121 (b) 2. (Mechanical) Identify the method of controlling space-conditioning systems that complies with the applicable requirements of Title 24, Part 6, Chapter 3, Section 122 (a) through (g). (Mechanical) Provide insulation for piping for all space-conditioning and service water-heating systems as required by Title 24, Part 6, Chapter 3, Section 123. (Mechanical) Prescriptive Approach 12 Provide complete calculations to demonstrate that the building envelope complies with Title 24, Part 6, Chapter 5, Section 143 (a) or (b). (Mechanical) 13 Provide complete calculations to demonstrate that the spaceconditioning system complies with Title 24, Part 6, Chapter 5, Section 144. (Mechanical) 14 Provide complete calculations to demonstrate that the service water-heating system complies with Title 24, Part 6, Chapter 5, Section 145. (Mechanical) 15 Provide complete calculations to demonstrate that the lightening system complies with Title 24, Part 6, Chapter 5, Section 146. (Electrical) G Performance Approach Performance Approach 5 6 COMMERCIAL ADDITIONS, ALTERATIONS, & REPAIRS Provide complete calculations to demonstrate that the building's use of source energy calculated under the provisions of Title 24, Part 6, Chapter 5, Section 141 (b) is no greater than the energy budget calculated under the provisions of Title 24, Part 6, Chapter 5, Section 141 (a). (Mechanical) 1 Show how the envelope and the lighting of the addition and newly installed space-conditioning or water-conditioning system serving the addition meets the applicable requirements of Title 24, Part 6, Chapters 2 through 4. (Mechanical) 2 Either show how the addition alone complies with Title 24, Part 6, Chapter 5, Section 141 or show how the energy efficiency of the existing building shall be improved so that the entire building meets the energy budget in Title 24, Part 6, Chapter 5, Section 141, that would apply to the entire building, if the existing building was unchanged and the addition alone complied with the prescriptive requirements. (Mechanical) The computer program used to calculate the energy budget and/or the source energy use must be approved by the California State Energy Resources Conservation and Development Commission. (Mechanical) (Title 24, Part 6, Chapter 5, Section 141) (Title 24, Part 6, Chapter 6, Section 149) 7 U-values for wood-framed assemblies must be determined using the parallel path method. (Mechanical) Prescriptive Approach (Title 24, Part 6, Chapter 5, Section 141) 3 Show how the envelope and lighting of the addition, and any newly installed space-conditioning or water-heating system serving the addition meets the applicable requirements of Title 24, Part 6, Chapters 2 through 5. (Electrical and Mechanical) 4 Alterations to the building envelope shall neither increase the overall heat gain nor increase the overall heat loss; or shall meet the requirements of Title 24, Part 6, Chapter 5, Section 143 for the altered component. (Mechanical) 5 New space-conditioning systems shall meet the requirements of Title 24, Part 6, Chapter 5, Section 144. (Mechanical) (Title 24, Part 6, Chapter 5, Section 141) 6 11 Visible light transmittance must be determined using values listed in ASHRAE Handbook, 1993, or manufacturer's literature, and shall be adjusted for the effects of framing and interior or exterior shading devices. (Electrical) New lighting systems installed in conjunction with an increase in conditioned floor area, such as adding a mezzanine, shall meet the requirements of Title 24, Part 6, Chapter 5, Section 146. (Electrical) 7 Alterations to existing lighting systems that increase the connected lighting load or replace more than 50 percent of the 8 U-values for metal-framed assemblies must be determined using the zone method. (Mechanical) (Title 24, Part 6, Chapter 5, Section 141) 9 U-values for masonry assemblies must be determined using the transverse isothermal planes method. (Mechanical) (Title 24, Part 6, Chapter 5, Section 141) 10 Solar Heat Gain Coefficients (SHGC) must be determined using the National Fenestration Rating Council's NFRC 200 (1995), and shall not be adjusted for the effects of interior or exterior shading devices. (Mechanical) LADBS-Corr.Lst.16 (6/2001) Page 8 of 9 www.ladbs.org lighting fixtures shall meet the requirements of Title 24, Part 6, Chapter 5, Section 146. (Electrical) 8 New service water-heating systems shall meet the requirements of Title 24, Part 6, Chapter 5, Section 145. (Mechanical) TABLE 1-T - PIPE INSULATION REQUIREMENTS MINIMUM R-VALUE PIPE DIAMETER SYSTEM Less than or equal to 2 inches Greater than 2 inches Domestic hot water R-4 R-6 Hydronic heating supply lines R-4 R-6 Cooling systems (pipes below 55EF) R-3 R-4 TABLE 1-U - INTERIOR MASS CAPACITY REQUIREMENTS FOR PACKAGES A AND C PACKAGE MINIMUM INTERIOR MASS CAPACITY LADBS-Corr.Lst.16 (6/2001) A 35.9 x south glazing area (ft2) C (slab floor) 2.36 x ground floor area (ft2) C (raised floor) 0.18 x ground floor area (ft2) Page 9 of 9 www.ladbs.org










