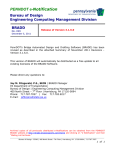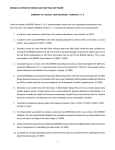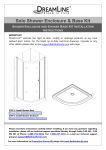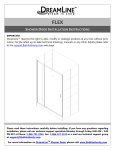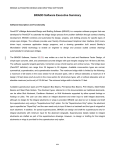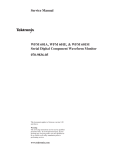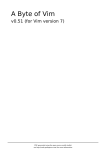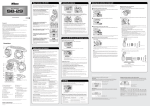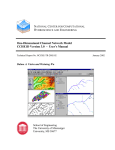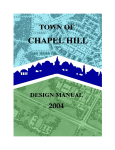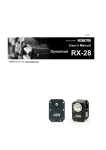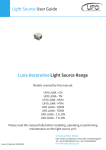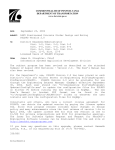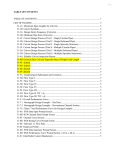Download Summary of Revisions for BRADD Version 3.1.6.0
Transcript
SUMMARY OF NOVEMBER 2011 REVISIONS - VERSION 3.1.6.0 Since the release of BRADD Version 3.1.5.0, several problem reports and user perfective maintenance requests have been received. This release of BRADD Version 3.1.6.0 contains the following revisions: 1. Version 2.0.0.0 of PennDOT STLRFD was incorporated into BRADD (VI 3595, 3736) 2. Version 1.5.0.0 of PennDOT BPLRFD was incorporated into BRADD (VI 3732) 3. Version 1.10.0.0 of PennDOT ABLRFD was incorporated into BRADD (VI 3733, 3966) 4. Version 2.5.0.0 of PennDOT PSLRFD was incorporated into BRADD (VI 3737, 3967) 5. Design Manual Part 4 (DM-4), Pub. 15M, September 2007 Edition (Dual Unit) (Includes Change 1) was incorporated into BRADD. This update included the addition of a new table titled "NOTES FOR PILE INSTALLATION INFORMATION" to the General Notes sheet, as specified in DM-4 Part A, Section 1.7.5.2. (VI 3870) 6. Updated BRADD for the September 2010 Release of the BD Standard Drawings. (VI 3926 through 3933) 7. The October 2010 Release of the BC Standard Drawings were included in BRADD. However, no changes to BRADD calculations or drawings were required. (VI 3599) 8. Updated BRADD for the June 2010 Release of the RC Standard Drawings. (VI 3907) 9. BRADD was enhanced to provide an option to generate a single PDF file from a Microstation DGN set. This new option, which is documented in User Manual Section 7.B APPENDIX B, is only available if BRADD is configured to run with Microstation V8i (version 8.11) or newer. (VI 3864) 10. The default option for viewing BRADD design output files has been changed to view them as PDF files. This change was made because Windows 7 Wordpad defaults to a font size of 11 and does not allow the default font size to be permanently changed to font size 10, thus leading to formatting issues when printing the files. See User Manual Chapter 7 section titled "Reviewing BRADD Text Files" for additional details and instructions to revert to Wordpad for viewing the BRADD design output files (VI 3989). 11. For bridges with Prestress Beams, a new output table titled "Summary of BRADD Generated Shear Reinforcement Design Spacing" was added to the Superstructure Controller output file. This table documents for each region, the vertical shear stirrup spacings that are used for the PSLRFD Analysis Runs, along with corresponding adjusted vertical shear stirrup spacings that appear on the drawings. Because of this new output table, the SHEAR STIRRUP SPACING output printed to the Superstructure Quantity output file for prestress I-beam bridges has been removed. (VI 3901, 3808, 3809) 12. For bridges with Prestress Beams, four new output tables titled "Vertical Shear Reinforcement From PSLRFD Design Runs", "Horizontal Shear Reinforcement from PSLRFD Design Runs", " Vertical Shear Reinforcement for PSLRFD Analysis Runs", and "Horizontal Shear Reinforcement for PSLRFD Analysis Runs" were added to the Superstructure Controller output file. These tables document for each beam the vertical and horizontal shear stirrup spacings from the PSLRFD Design Runs, the controlling vertical and horizontal shear spacings that will be used for all beams, and the vertical and horizontal shear spacings used for the PSLRFD Analysis Runs. (VI 3841) 13. The following revisions were made to the prestress I-beam vertical stirrup spacing design and detailing. (VI 3906) a. As specified in BD-662M, Sheet 1, Note 17, the 3" spacing for the bursting zone vertical stirrup bar (401) shown on the drawings was adjusted to extend as long as required by design. b. For regions beyond the 1.5 D location, the vertical shear stirrup spacing will use the minimum design stirrup spacing within the region. c. BRADD User's Manual Section titled "Prestressed Concrete Spread I-Beams / Horizontal and Vertical Shear Stirrup Spacing" was updated to reflect these revisions. 14. For bridges with Prestress Beams, if any of the designed beams have a beam size designation that is different than the critical beam, then the beam with the different beam size designation is reanalyzed with PSLRFD using the Shear Design option and using the beam size designation of the critical beam. The minimum vertical shear stirrup spacings from all PSLRFD Design Runs and from all PSLRFD Analysis Runs for Shear Design for the same beam size designation as the critical beam are used to determine the controlling values that will be used for the vertical shear stirrup spacings. A new output table titled "Vertical Shear Reinforcement from PSLRFD Analysis Runs for Shear Design" has been added to the Superstructure Controller output file to summarize the results. (VI 3915) 15. The Detailed Dapping Design output report in the Superstructure Controller output file has been revised and reformatted to print the correct values that are used by BRADD. Previously, BRADD would sometimes print incorrect values in the output even though correct values were used in the Dapping calculations and on the design drawings. (VI 3940) 16. For Steel Beam bridges, BRADD was enhanced to make an additional check to determine the beam with the maximum total factored reaction. If the beam with the maximum total factored reaction is different than the critical beam, then an Analysis Run of the beam with the maximum total factored reaction is performed using the critical beam section properties. The bearing stiffener is then designed based on the results of this Analysis Run. If the additional Analysis Run is not required, then the bearing stiffener design is based on the results of the critical beam Design Run.(VI 2932) 17. A new input titled "Initial Beam Camber for Dap Design" has been added to the "Bearing" input menu to provide flexibility when an Elastomeric Bearing with a Beam Dap cannot be designed. An initial Superstructure design with this input value defaulted to 0% should be made. If a Bearing design is unsuccessful, then the "Initial Beam Camber for Dap Design" input value should be increased by 0.5% increments until the Bearing and Superstructure design successfully. If the Superstructure does not design after this value has been increased up to 2%, then it is recommended to use a Sole Plate rather than a Beam Dap. (VI 3911) 18. The Overhang Warning check for interference between the abutment and fascia girder has been moved until after, instead of before, the superstructure has been designed. This change ensures the Overhang Warning message will only appear when required and the overhang dimensions printed in the message will be accurate because they will be based on the final flange width. (VI 3912) 19. Corrections have been made to the calculation of the pile spacings that appear on the BRADD drawings. Also, two output tables have been added to the Substructure Quantity output file to document the pile spacing values obtained from ABLRFD design runs and those that are adjusted and placed on the drawings. Previously, the pile spacings computed occasionally would not correspond to the ABLRFD design output. Also, the minimum pile spacing of 3'-0" was not being honored. (VI 3913) 20. The following revisions were made regarding Bearing Seat Slopes. (VI 3916, 3917) a. The BEAM SEAT DETAIL has been revised for "Superstructure Only" type superstructures so the beams will be drawn to the proper slope. Previously, the beams always appeared vertical. b. Two new columns were added to the ABUTMENT BEARING SEAT LOCATION AND ELEVATION detail to show the actual Bearing Seat Slopes in the X and Y direction. c. Extensive revisions and additions were made to the User Manual Section titled "Bearing Seat Slopes" to document how the bearing seat slopes and elevations are computed by BRADD. 21. For Prestress Beams designed with a User Defined Bearing, BRADD has been enhanced to provide a new option to automatically design the Dap. The option to manually enter the Dap dimensions still exists. Previously, BRADD always required the Dap dimensions to be entered for User Defined Bearings. (VI 3918) 22. A new "TABLE OF TOP OF BEAM ELEVATIONS" and a new "TABLE OF BOTTOM OF BEAM ELEVATIONS" were added to the Geometry output file and the BRADD drawings. In addition, the "DECK ELEVATIONS AT 1/10 POINTS ALONG THE CENTERLINE OF BEAM" table that appears in the BRADD drawings was added to the Geometry output file. (VI 3919) 23. For prestress I-beam superstructures, the STANDARD BEAM - ELEVATION detail was revised to detail the confinement reinforcement (404 bars) in only the end third of the span as shown in BD662M, Sheets 1 and 2. Previously, the 404 bars were detailed over the entire length of the span. (VI 3934). 24. The Abutment Footing Plan details were revised to draw the Wingwall Footing longitudinal reinforcement extension into the Abutment Footing to the proper length. (VI 3311) 25. The BRADD User Manual Section 3 titled "Bearing Seat Width" was updated to include information on how the bearing seat width is computed for Prestressed Adjacent Box Beams. (VI 3439) 26. The BRADD Menu Help for the "Project ID" input menu was updated to describe how the input values are used to fill-in the Title Block for the drawings. Specifically documentation was added to indicate what additional text BRADD will add to the input value when the Title Block is created. (VI 3532) 27. The "ELEVATION" detail was shifted so it lines up properly with the "GENERAL PLAN" detail. An adjustment was made to the "TRANSVERSE SLAB REINFORCEMENT " details to eliminate a callout containing duplicate bar marks. (VI 3633) 28. As per Note 16 on BD-621M, Sheet 1, a Chief Bridge Engineer Warning is now printed when the stem height is less than 12 feet for Type II (HIGH) Abutments, or for Type I (STUB) Abutments when the stem height is greater than 12 feet. Also, the Bearing Seat Slope has been changed to 1 in./1 ft. per BD-621M, Sheet 1, and a ' 2" CLR. (TYP.)' callout from the side of the footing to the seismic footing bar has been added to the "TYPICAL ABUTMENT SECTION" details. (VI 3654) 29. As required per a note on BD-655M, Sheet 2, a new "TABLE OF DECK SLAB THICKNESSES" was added to the BRADD drawings showing the deck slab thickness at the intersection of the centerline of each beam and the centerline of bearings. (VI 3655) 30. The bar mark for dowel bars has been moved from the "SUPERSTRUCTURE REBAR SCHEDULE" to the "ABUTMENT REBAR SCHEDULE" sheet. (VI 3678) 31. For bridges with High, Stub, or Wall abutments the Lap Length note for the longitudinal barrier reinforcement bars shown on the Barrier Plan details has been reworded for clarity. The BRADD User Manual Section named "Determining Splices for Longitudinal Reinforcement in Barriers and Deck Slabs" was updated to include information on how lap length for splices of longitudinal deck slab reinforcement is computed. (VI 3689) 32. Various reinforcement bar adjustments were made for the rear face bars in the Abutment Section detail. These adjustments were made to resolve issues that could arise for short height abutments. (VI 3698) 33. BRADD was revised to not compute the end block weight when Prestress Plank Beams are used. (VI 3714) 34. A fix was made to the BRADD graphical user interface to activate the "Click to accept review" menu button after an input item has been changed using a Dialog Box Extension. The Dialog Box Extensions appear as an icon shown to the left of the input field. (VI 3741) 35. New output tables named " DEAD LOAD AND LIVE LOAD MOVEMENT CALCULATIONS FOR THE BPLRFD PROGRAM" and "LIVE LOAD ROTATION CALCULATIONS FOR THE BPLRFD PROGRAM" were added to the Superstructure Controller output file to document the intermediate calculations BRADD makes for the input required of the BPLRFD EXP and LLR commands. (VI 3755) 36. The "FULL DEPTH DIAPHRAGM AT ABUTMENT" section detail was revised to show the 1:1 haunch slope between the concrete slab and the end diaphragm, regardless if a paving notch exists. Previously, the details did not show the 1:1 haunch slope if there was no paving notch on an abutment with no backwall. (VI 3756) 37. The "SLAB SECTION" detail was revised to make the profile of the S7 bars follow the slopes of the top of deck slab. Previously, the S7 bars were drawn as a straight line which would sometimes cause them to stick out of the top of deck slab, depending on the cross slopes. (VI 3759) 38. The Abutment Section C-C detail was revised to callout the bar marks for the horizontal backwall reinforcement on both the left and right side of the detail. Also, the horizontal backwall reinforcement length has been extended into the abutment corners by a distance equal to the minimum development length of the bar. (VI 3763) 39. The Abutment Section B-B detail was revised to show and callout the horizontal stem reinforcement. (VI 3764) 40. The typical SLAB SECTION detail was revised to call out the top longitudinal slab reinforcement on the right overhang when the left and right overhang distances are not the same. (VI 3772) 41. Revised the Overhang Warning Messages in the Superstructure Controller output file to refer to the overhang "So" variable defined on BD-601M, and added a reference in the warning message that for box beams, "So" is measured from the centerline of the web. The variable "So" was added to the overhang input name on the "Framing Plan Design Limits" menu and the menu help was updated to refer to "So" and to document where the overhang is measured from. (VI 3781) 42. The SECTION THRU FULL DEPTH END DIAPHRAGMS details were revised to show the correct diaphragm reinforcement for prestress I-beams with no backwall for the case of with a paving notch; and the case of without a paving notch. (VI 3798) 43. The View Files windows that are accessed from either the Design/Quantities menu or the Generate menu were enhanced to allow the highlighted file to be opened by pressing the <ENTER> key on the keyboard. (VI 3799) 44. For prestress I-beam superstructures, the I-BEAM ELEVATION detail and the STRUCTURE PLAN AT END OF BEAM detail were revised to display the dimension for the width of either the paving notch or the beam notch, whichever applies. If the input has been set indicating there is a paving notch then the dimension will be labeled as paving notch, otherwise it will be labeled as beam notch. (VI 3807) 45. An issue was fixed to prevent a crash that could occur during the Superstructure Quantity calculations of Steel Beam superstructures containing short beams with Intermediate Diaphragms. (VI 3819) 46. Deck corners on the SLAB REINFORCING PLAN for Adjacent Beam Superstructures have been updated to match the dimensions shown in the ACUTE SLAB CORNER CUTOFF detail. (VI 3840) 47. The embedment length into the abutment of the vertical cheekwall bars has been adjusted to consider that these bars are epoxy coated. (VI 3844, 3974) 48. The INTERMEDIATE DIAPHRAGM detail was revised because, under certain geometry configurations the diagonal lines were drawn improperly. (VI 3856) 49. The SLAB SECTION REINFORCEMENT detail was revised to eliminate duplicate bar marks that would sometimes appear. (VI 3860) 50. The APPROACH SLAB PLAN detail that is placed for bridges with Integral Abutments was revised as follows: (VI 3861) a. Begin and End Stations were added. b. A splice dimension was added to the approach slab transverse reinforcement. c. An arrow and label "END OF APPR. SLAB" was added. d. A dimension of the curb width was added. 51. Revisions were made to the STRUCTURE PLAN AT END OF BEAM detail to correct issues with the detail for the bridges with a sharp skew angle. (VI 3868) 52. The TYPICAL STRAND PATTERN detail was revised to show the strands in the web of box beams. Also, when Plank Beams are specified the first Note concerning strands in the web has been removed from the detail. (VI 3874, 3896) 53. The scales of the GENERAL PLAN detail and the ELEVATION detail were adjusted to ensure they are drawn at the same scale, even if the details appear on two different sheets. (VI 3875) 54. The PLAN - BEAM END LONGITUDINAL REIN. detail and the SECTION A-A detail were revised to use correct dimensions for the box beam void. Previously, the box beam void was not drawn to scale in these details. (VI 3876) 55. The STAKE-OUT PLAN detail was revised to locate the arc origins at the same point for both the left and right curved wingwwalls of a U-Wing abutment with a horizontal curve. (VI 3877) 56. The Abutment FOOTING PLAN detail was revised for U-Wing Abutments with sharp skews to properly locate the transverse wingwall reinforcement. Sometimes, the transverse bar would be located in the wrong location causing the bar to stick out of the footing. (VI 3878) 57. Documentation for the size and spacing of abutment / wingwall stem reinforcement was added to the User Manual in the "Summary of Size and Spacing of Substructure Reinforcement" table. (VI 3880) 58. A minor reinforcement labeling issue was corrected on the Abutment ELEVATION VIEW detail. (VI 3881) 59. The END DIAPHRAGM LAYOUT detail was revised to properly locate the lines for the top flange. Under certain cases the top flange lines would extend into the end diaphragm. This detail is only used for prestress I-beam superstructures with abutments with no backwalls. (VI 3882) 60. The FULL DEPTH END DIAPHRAGM @ FIXED END ABUTMENT detail was revised to only show the first and last dowel bar. Previously, this detail always showed 3 dowel bars, first, last and middle bar, and then called out the total number of bars which often did not match the number drawn. (VI 3883) 61. The notes on the BEARING DETAILS drawing were moved up to eliminate interference with the title block. (VI 3884) 62. The calculation was corrected for the number of S7 deck slab bars, for deck slabs with acute corners and fanned bars.(VI 3885) 63. The SLAB SECTION REINFORCEMENT detail was revised to properly locate the 1" CLR. dimension from the bottom of the slab to the bottom transverse slab reinforcement bar. (VI 3887) 64. A minor cosmetic revision made to the SOLE PLATE DETAILS detail. (VI 3889) 65. The TYPICAL SECTION AT ABUTMENT detail was revised to display "C.L. DIAPHRAGM." in place of "C.L. BRG & C.L. DIAPHRAGM" when the diaphragm is offset from the centerline of bearing. Also, the Designer Note wording was revised from "…1/2 DIAPHRAGM WIDTH…" to "…DIAPHRAGM WIDTH…" when the top member of the steel diaphragm is a channel beam. (VI 3890, 3892) 66. The STAKE-OUT PLAN detail was revised to place the NOTE (concerning stations of work points located off the bridge) even if only the work point coordinates appear in the WORK POINT table. Previously, the NOTE would only appear if work point stations appear in the WORK POINT table. (VI 3894) 67. The SLAB REINFORCING PLAN detail was revised to display the dimension between the centerline of roadway to the tangent line as a positive number for bridges with a negative horizontal radius. Previously, for this case the dimension would be displayed as a negative number. (VI 3895) 68. The Box Beam SECTION A-A detail on the BEAM FABRICATION DETAILS Sheet 2 was revised to include the 3" dimension between the beam void and the end block horizontal reinforcement as specified in BD-661M. (VI 3897) 69. A misspelling was corrected in the callout of the 404 bars in the TYP. STRAND CONFINEMENT detail for prestress I-beam superstructures. (VI 3899) 70. The STANDARD I-BEAM ELEVATION detail was revised for Prestress Bulb Tee Beams by removing the second arrowhead from the leader line for the top flange longitudinal 405 bars. (VI 3900) 71. A correction was made to the logic in determining when to place the Designer Note on the TYPICAL SECTION detail for staged construction bridges to indicate the construction joint does not lie along the top of a beam. Previously, the Designer Note would get placed for spread beam superstructures when it should not have. (VI 3905) 72. For superstructures with HIGH, STUB or WALL Abutments, the Beam Notch depth for 17" Adjacent Box Beams was changed from 6" to 4.5" to match Table A on Sheet 8 of BD-661M. (VI 3908) 73. For Prestressed Bulb Tee Beam Superstructures with Integral Abutments two details were corrected. The STANDARD BEAM - ELEVATION detail was corrected so the Prestressed Bulb Tee Beam will always be drawn with no beam notch. And the STRUCTURE PLAN AT END OF BEAM detail was revised because the top and bottom flange outlines would sometimes be drawn incorrectly. (VI 3914) 74. For Steel Beam Superstructures, the calculation of the "Maximum Total DL Reaction" for elastomeric bearing pads was corrected. Previously, this calculation was incorrectly adding twice the Future Wearing Surface load. (VI 3921) 75. For Spread Box Beam Superstructures, the calculation of the End Block Weight was corrected to use the actual End Block length rather than an estimated End Block length. In addition the End Block Weight output table in the Superstructure Controller output file and the User Manual Section titled "End Block Weight" were updated to reflect these changes. (VI 3936) 76. Documentation was revised for the BRADD User Manual Section 6.2.1, "Haunch Depth for Section Properties" parameter on the PSLRFD SLB command to explain why BRADD enters "0" for this parameter. (VI 3937) 77. Adjustments were made to BRADD to prevent a crash while generating the SLAB REINFORCING PLAN detail for a specific Spread Box Beam superstructure that had a horizontal curve and a sharp skew angle. (VI 3938, 3939) 78. The BRADD "Export Job" operation was revised to no longer include PDF files created from the BRADD output files. This was done to minimize the size of the .BRT file and because it is redundant to include both the PDF files and the text output in the .BRT file. The BRADD "Export Job" operation was also changed to include, if it was created, the new single PDF file of the BRADD generated design files. BRADD User Manual section titled "BRADD EXPORT FILE" was updated to reflect these revisions. (VI 3943) 79. The Concrete End Diaphragm Weight calculation was revised to use the beam spacing measured along the skew minus the beam width measured along the skew. Previously, the calculation used the beam width measured perpendicular to the centerline of beam and did not use the beam width measured along the skew. This sometimes lead to a heavier Concrete End Diaphragm Weight. Also, the FULL DEPTH END DIAPHRAGM detail was revised to draw the beam using the skewed beam width. (VI 3944) 80. The option under "Tools / Options / Design/Quantities" to format the LRFD input files for the PennDOT Engineering Assistant program has been fixed. Previously, this option did not work. (VI 3945) 81. The calculation of the total number of vertical bars in the barrier has been corrected for bridges with a single wingwall panel with a barrier mounted on top. (VI 3946) 82. The SECTION THRU END DIAPHRAGM details for bridges with Integral Abutments were revised to properly show the deck reinforcement and the scale of the details was increased to clarify the location of the deck reinforcement. (VI 3948) 83. An adjustment has been made when BRADD starts to always display a regular sized window. Previously, if BRADD was minimized when it was last closed the it would start in a minimized window. (VI 3949) 84. For prestress I-beam bridges with a vertical clearance less than 16 feet, BRADD was revised to use a new bar mark for the Intermediate Diaphragm Stirrup U-Bars at the Fascia Bay to account for the increased height of the Intermediate Diaphragm at the Fascia Bay. (VI 3951) 85. For Adjacent Box Beam superstructures, Bearing Seat Elevations for Points A-D were added to the ABUTMENT BEARING SEAT LOCATION ELEVATION AND ELEVATION TABLE. Points A-D are located midway between the Adjacent Box Beams, 1/4" away from the edge of the beam. (VI 3969) 86. The waterproofing detail for abutment and wingwalls from Attachment "A" of Strike-Off Letter 431-1106 is now placed on the abutment drawings for High, Stub and Wall abutments (VI 3992). The following is a list of reported program limitations that are being considered for future development: 1. Revise BRADD to use the actual net camber instead of the maximum net camber when computing the deck thickness for adjacent box beam superstructures 2. Modifications for a more ‘user-friendly’ Generate Tab. (VI 2207) 3. Incorporate Integral Abutment substructure drawings/quantities. (VI 3426) 4. Add Steel Splice design/drafting to BRADD using SPLRFD. (VI 2689, 3902) 5. Add Composite Precast Channel Beams as a superstructure type in BRADD. (VI 3903)










