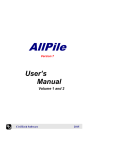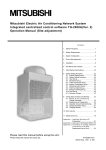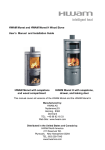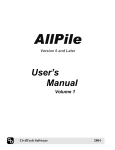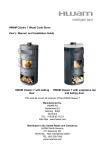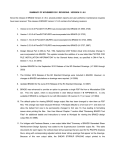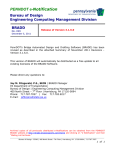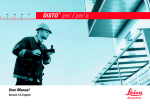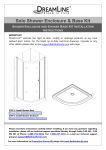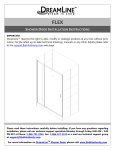Download ABLRFD v1.3 Revisions - PENNDOT LRFD and Engineering
Transcript
LRFD ABUTMENT AND RETAINING WALL ANALYSIS AND DESIGN SUMMARY OF MARCH 2001 REVISIONS –VERSION 1.3 Since the release of ABLRFD Version 1.2 several revision requests and user requested enhancements have been received. This release of ABLRFD Version 1.3 corrects the following known problems and provides enhancements. The following list describes the changes made to the program. ABLRFD Version 1.3 contains the following revisions: 1. Revised the moment calculation to properly take into account the effect from changing the “Bearing Location Y” on the AT1 and AT2 commands. 2. Changed the ARE and SRA commands for the upper limit of Area per Unit Width parameter to 8500 2 mm to be consistent with the US unit upper limit. 3. Revised the program so that foundations with battered piles or caissons can be run without entering the strength and service lateral capacities. 4. Revised output messages, for a spread footing on rock run that fails to obtain a design, to clarify that sliding is not checked when “N” is entered for the Sliding Resistance on the RCK command. 5. Revised to make the program to run when the user-input minimum footing width is exactly equal to the sum of the user-input toe plus the user-input heel plus the stem width at the top of the footing. 6. Revised the default values of Toe End Cover and Heel End Cover to 2” (50mm) for the CVR command in accordance with BD-631 and BD-632M. 7. Enhanced the program so input files do not have to reside in the same directory as the executable file. 8. Revised the program so it can run under Windows 2000. It should also run under Windows 9x, and Windows NT. 9. Revised the program to use unfactored horizontal and vertical loads when computing the inclination factors and use B’ and L’ when determining if the footing is continuous. 10. Revised the default for the Top Width parameter for the AWB and RWL commands to 1'-5.25" in accordance with BD-624M. 11. Revised the program to work properly for parameter 4 of the EQL command. 12. Clarified several error messages. 13. Several pages of the User's Manual have been revised including a new Chapter 9. 14. The parameter definition file is now named as ABLRFD.PD. Previously it was using the .PDF file extension that would cause confusion with the Acrobat Adobe file. The following is a list of reported problems, user requests and clarifications that have not been addressed in Version 1.3. 1. To allow the user to enter a horizontal load applied to the top of the backwall to be used only for the design of the backwall. 2. The program will stop prematurely, if during the stem design, the height of backfill at an stem location is 0.0. 3. An enhancement to allow the user to enter the footing thickness increment (currently 2") and footing width increment (currently 3") to speed up the design runs by entering larger increments. xiii-a Revised 3/01 LRFD ABUTMENT AND RETAINING WALL ANALYSIS AND DESIGN 4. The program does not compute settlement correctly for over consolidated clay soil. 5. The program will not try to design more than 2 pile rows unless the minimum pile spacing is set to 3' and the maximum pile spacing is set to 15'. 6. If the Ncq parameter in the SOI command is not entered greater than zero for a Footing Near Slope, the bearing resistance of a spread footing may not be calculated correctly. 7. An enhancement to allow the user to enter a horizontal wind load on the substructure of an abutment that would be applied to the exposed face of the stem. 8. Implement additional compiler settings to prevent the program from performing invalid operations, such as, dividing by zero. Revised 3/01 xiii-b 1 GENERAL DESCRIPTION 1.1. PROGRAM IDENTIFICATION Program Title: LRFD Abutment and Retaining Wall Analysis and Design Program Name: ABLRFD Version: 1.3 Subsystem: Substructure Authors: Pennsylvania Department of Transportation, Imbsen and Associates, Inc., and Modjeski and Masters, Inc. ABSTRACT: The LRFD Abutment and Retaining Wall Analysis and Design program (ABLRFD) performs an analysis and specifications check in accordance with the AASHTO LRFD Bridge Design Specifications and the Pennsylvania Department of Transportation Design Manual Part 4, for cast-in-place reinforced concrete abutment and retaining wall structures. The user can enter input data in metric (SI) or US Customary (US) units, and the program will produce results in the corresponding units. The program can perform an analysis or design for a variety of abutment configurations including geometries with or without backwalls and with either straight or notched stems. Retaining walls may have battered front and back faces, and either sloped or level backfills. Spread, pile, caisson, and pedestal footings may be evaluated. The loads applied to the structure are based on the LRFD limit state combinations that have been adjusted to incorporate PennDOT policies. The limit state combinations include strength, service, and extreme limit states for both temporary and final construction stages. The program computes and performs specifications checking of the reinforcement at selected locations in the stem, backwall and footing. The program also performs specifications checking of the structures for overturning, sliding, settlement, and bearing capacity whenever applicable. 1-1 Revised 3/01 Chapter 2 Program Description Ec = 0.033 (145)1.5 Ec = 0.043 (2320)1.5 ( f ’c) (ksi) ( f ’c) (US) (Mpa) (SI) 17. The modulus of elasticity of reinforcement, Es, is assumed to be 29,000 ksi (200,000 MPa). 18. For footings on rock, the thickness of rock layer is assumed to be very large. It is inherent in the settlement calculations and it is not entered as an input value. 19. Punching shear is checked for single piles only. Effects due to overlapping shear planes should be checked by the engineer if piles are closely spaced. 20. At this time, the program recognizes only soft converted metric reinforcement bar commands SRB and BAR when working in SI units. Outputs denoting bars are also referring to soft metric values. Analysis may be performed with hard metric areas of ARE and SRA commands. Additional assumptions and limitations, including parameter lower limits, and defaults, are presented with the input descriptions in Chapter 5. Revised 3/01 2-10 Chapter 3 Method of Solution Table 3.3.2-4 Stem Applied Loads Axial Temp. DC 1 Moment Final Temp. DC DC 1 Shear Final DC DC Superstructure weight DC DC Parapet weight on retaining wall DW DW Wearing surface on backfill DW DW Wearing surface on superstructure 1 EV Earth weight of backfill soil 1 EH EH 1 ES ES 1 EV 1 EH EH 1 ES ES 1 LS LS LS WA WA ES LS WS 1 EH Earth pressure of backfill soil 1 ES Earth surcharge LS 1 LS Live load surcharge WA WA Water pressure on front of stem WS WS Wind on superstructure WL WL Wind on live load TU TU Thermal force from superstructure LL 1 LL 1 Live load from superstructure LL LL Live load for backwall only PL PL Pedestrian live load 2 BR CE 2 CE EQ EQ EQ EQ CT CT BR EQ Notes: Description Substructure weight EV EH Final DC 1 EV Temp. 3 2 Live load braking force 2 Live load centrifugal force Earthquake force from superstructure Earthquake force due to earth pressure Collision force applied to the parapet on top of retaining wall 1 Temporary stage considers concrete and soil up to seat level 2 Design or special live load, depending on user input. 3 Applied to abutments only Revised 3/01 3-22 Chapter 3 Method of Solution In the horizontal direction, the pressure due to LS is computed as follows: LSh = hLS γD Kah H 3.3.2.6 ES ES is a uniform earth surcharge that may be applied to the surface of the backfill. ES is expressed as an equivalent height of backfill soil. The value of ES may differ between the temporary stage and final stage. ES has components in the horizontal and vertical direction. In the vertical direction, ES is computed as a uniformly distributed load on the backfill: ESv = hES γD Wbf In the horizontal direction, the pressure due to ES is computed as follows: ESh = hES γD Kah H 3.3.2.7 WA WA consists of three forces. The buoyant force acting under the footing. The downward force equal to the weight of water over the toe of the footing and the horizontal force due to water pressure on the front face of the stem. When computing buoyancy, the water levels at the front and back of the structure are considered. The program computes an area of buoyant effect below the footing as shown in Figure 1. The buoyant force is then determined by multiplying the area of buoyant effect by the unit weight of water. Note: The buoyant force is not applied for spread footings on rock. 1/ 3 HWT HWT HWT HWH HWH HWT HWT Buoyant Area HWH HWT above the Toe Buoyant Area HWH HWT below the Toe Figure 3.3.2.7-1 Illustration of WA Load 3-27 Revised 3/01 Chapter 3 Method of Solution I= where: 1 4π é2p q æ q +1 ö æ 2 q öù çç ÷÷ + tan -1 ç p 2 ÷ ú ê 2 çq- p ÷ êë p + q è q ø è ø úû p = mn q = m 2 + n2 + 1 B m= z 2 B n= z 2 2 -1 When q - p < 0, the tan term is negative. Consequently, the angle is offset by π radians so that the bearing capacity will be a positive value i.e. tan (-θ ) = tan (π -θ ) < 0 for 0 < θ <π /2 radians. The effective soil pressure is evaluated for each sub-layer. It is used with the compression index (Cc), recompression index (Ccr), and void ratio (eo) at initial vertical effective stress to compute the consolidation settlement for the I th sub-layer as show below: Sc i = ∆h é σp σ ù + C c log f ú if σ f > σ p êC cr log 1 + eo ë σo σpû Sc i = 3.4.1.3.3 ∆h é σf ù êC c log ú if σ f ≤ σ p 1 + eo ë σpû Secondary Settlementof Clays (and C-(and C-φ Soils) The secondary settlement is calculated using the same sublayers as for the consolidation settlement. The secondary settlement (Ss) is equal to the sum of the secondary settlement (Ssi) for each sublayer. This settlement starts at the end of primary consolidation settlement. nsub Ss = å Ssi i=1 3-43 Revised 3/01 Chapter 3 Method of Solution The secondary settlement is a function of the: coefficient of secondary compression (Cα); the time interval (t2, t1) for which the settlement is being computed; and, the thickness of the sub-layer: é t2 ù Ssi = ∆h êCα log ú t1 û ë 3.4.1.3.4 Allowable Settlement The acceptable total settlement is set by the program to a default value of 1 inch (25 mm). The user may override this value (See the SOI and RCK commands in Chapter 5). However, a warning message is still issued if the total settlement exceeds the program default value of allowable settlement. 3.4.1.4 Bearing Capacity Check The bearing capacity check consists of comparing the factored bearing resistance of the soil (or rock) foundation to the factored applied loads at the bottom of footing level. The check is evaluated for all applicable limit states / stages / load cases. The applied pressure due to the factored applied loads depends on several factors and is described in Section 3.4.1.4.3. 3.4.1.4.1 Bearing Capacity of Rock Foundations The user is responsible for specifying the bearing capacity of rock foundations. The capacity is specified using the RCK command in Chapter 5. 3.4.1.4.2 Bearing Capacity of Clay and Sand Foundations The bearing capacity of soft soils is not computed. The definition of a soft soils can be found in Section 3.4.1.3 (discussion of settlement). The factored bearing capacity of the soil is the lesser value of φqult and [(0.7)(0.85)(f'c)]. For multi-layer soils, qult is typically calculated using properties based on a “weighted average” of the soil layers, except when a multi-layer capacity is used. The effective footing width and length values are used in the bearing capacity calculations as defined in DM-4 10.6.3.1.2eP Revised 3/01 3-44 Chapter 3 Method of Solution The soil density is a function of the water level. It may be γm, γ' or a function of both γm and γ'. Nc , Nγ, and Nq are functions of the friction angle (φ f ). For a footing on or near a slope, Ncq and Nγq are determined by DM-4 and Nq is 0.0. sc is a function of B',L', Nc and Nq. sγ is a function of B' and L'. sq is a function of B',L' and the friction angle (φ f ). If the length of the footing is greater than five times the width, the analysis is performed as a strip footing in which case sc, sγ, sq are set to 1.0. ic, iγ, iq are functions of: the applied unfactored vertical load (VLF); the applied unfactored horizontal load (HLF); the effective width (B'); the effective length (L'); and the internal soil friction angle (φf). See DM-4. When the internal friction angle is zero, ic is computed as per DM-4. When the horizontal force is zero, ic, iγ, iq are set to 1.0. 3.4.1.4.2.2 Bearing Capacity for Category 2 (weak clay over strong clay OR strong clay over weak clay): The procedure consists of calculating the bearing capacity using an effective or weighted average of the soil properties. The capacity is determined by: qt = c1 Nm + q where: q = γDf (US) q = gγDf (SI) γ = unit weight of soil γm = moist unit weight of soil Df = depth to base of footing from finished grade over toe (see SOI command, Chpt 5). Nm = soil correction factor. It is evaluated as per DM-4 10.6.3.1.2kP-2 for soil case 3, or according to Winterkorn & Fang [FDNHBK] Section 3.37 for soil case 2. This value is specified by the user if the footing is near a slope (see SOI command, Chapter 5). 3.4.1.4.2.3 Bearing Capacity for Soil Category 3 (sand over clay OR clay over sand) The bearing capacity for this category depends on three cases: Case 1: If the top layer is a sand (c1= 0.) and the internal friction angle is between 25 and 50 degrees, the capacity is calculated as per the basic soil capacity equation based on the properties of the clay layer as shown in the equation below: Revised 3/01 3-46 Chapter 3 Method of Solution If the stress is compressive or the tensile stress is less than 80% of the rupture stress, the program sets the applied steel stress, fs, to zero. The actual stress is based on the reinforced concrete theory based on a cracked section under service limit states. The actual stress fsact is computed as follows: f sact = where: M service As jd k 3 k = 2 ρn + ρ n 2 − ρn As ρ= bd n = Es Ec j = 1− The solution is obtained by solving for the neutral axis depth such that the tensile force is equal to the compressive force and the strain compatibility is maintained. 3.5.2 Specification Checking A given section is checked for flexural strength, crack control (serviceability) and shear. The capacity is based on a section that has a unit width and is considered to be singly reinforced. The reinforcement is assumed to be situated in the tensile zone. Perpendicular and parallel bar details are illustrated in Figure 5.22-1. The program does not check if the bottom reinforcement interferes with the piles or caissons. Hence the user should provide an adequate cover in such circumstances. The flexural strength considers the minimum area of steel, overreinforcement ratio, and bar spacing. For design problems, the flexural strength check evaluates the area of reinforcement required to resist the applied moment, then, an appropriate spacing value is determined for each bar size. For analysis problems, the flexural strength check evaluates the resisting moment based on the area of reinforcement specified by the user. The resisting moment is compared to the applied moment. In the pile footing, the flexural reinforcement is placed in both the perpendicular and parallel directions. Hence the reinforcement is checked in both directions. 3-65 Revised 3/01 4 GETTING STARTED 4.1 INSTALLATION This program is delivered on a disk which contains the compressed executable program (ABLRFD.EXE), Input Data Sheets program (IDS.EXE), Input Data Processor program (IDP.EXE), parameter definition file (ABLRFD.PD), report definition file (ABLRFD.RPT), example problem input files (*.DAT) and a file for runtime error messages (F77L3.EER). The microcomputer must be a 486 (or higher) based IBM compatible machine with at least 8 Megabytes of RAM and DOS version 6.0 (or higher). A math coprocessor is required for execution of this program. The original delivery disk should be stored in a safe place. The label on the disk contains useful information which may be required by PennDOT for requesting future versions of the program, i.e., enhancements, modifications, or error corrections. A backup copy of the original disk should be made and used for installation and running the program. To install the program, follow the installation instructions provided with the original disk. The following files must be in the same directory as the input file: 1. ABLRFD.EXE 2. ABLRFD.PD 3. ABLRFD.RPT 4. F77L3.EER 5. IDS.EXE 6. IDP.EXE 4.2 INPUT DATA SHEETS An Input Data Sheets program (IDS.EXE) has been provided as part of this program delivery. This program uses the parameter definition file (ABLRFD.PD) to generate and print data sheets which can be used to facilitate the preparation of the input data files needed to run ABLRFD. To generate a set of input data sheets, type IDS at the DOS prompt and press <Enter>. If more than one parameter definition file (.PD) exists on the current directory, the IDS program will prompt for a number to indicate which file to use. For this program, choose the ABLRFD.PD file. 4-1 Revised 3/01 Chapter 4 Getting Started The ABLRFD.PD file must be located in the same directory as the IDS.EXE Program. The program will then automatically send a set of input data sheets to the default DOS printer attached to the computer (PRN). 4.3 INPUT DATA PROCESSOR The Input Data Processor (IDP) is an interactive program that can be used to create an input file for ABLRFD which uses the command line/free format style input. IDP uses menus and command parameter descriptions based on the input data requirements given in this User's Manual. Since each engineering program has a unique set of input commands and parameters, the IDP program must be able to access the parameter definition file (ABLRFD.PD) for this engineering program. Thus, a copy of the parameter definition file (ABLRFD.PD) must be located in the same directory as IDS.EXE. The IDP should run on any IBM compatible microcomputer which has a color video display and DOS 3.0 (or higher). Alternately, the input file for ABLRFD can be created as an ASCII file using a text editor and typing the commands directly as defined in Chapter 5 of this User’s Manual. 4.3.1 Running the IDP Program To run this program, type IDP at the DOS command prompt and press <Enter>. The program will search the current directory for a parameter definition file (.PD). If no PD file exists in the current directory, the program will abort with an error message. If multiple PD files exist on the current directory, a selection list is provided from which to choose the appropriate PD. If only one PD exists, the program will continue and request an input file name. Enter the input file name. Alternately, the input file name may be entered as a parameter after IDP at the DOS prompt; e.g., C:IDP ABLRFDO1.DAT. If the input file is not in the same directory or diskette as the IDP, then you must enter the entire path, e.g., C:\DIR1\FILENAME.EXT. The program will read up to fifty characters for an input file name. 4.3.2 Creating a New Input File After entering the name of the new file, the File name and Record (line) number will be displayed on the screen along with a menu of input commands. The records will appear on the screen sequentially starting with Record 1. Select the appropriate input command for the data to be entered from the Commands menu. If the program has more than thirty (30) commands, you may need to select NEXT MENU or PREVIOUS MENU to display more commands. Refer to the section Editing Data Fields and fill in the appropriate fields on the screen. Once the entire record has been properly coded on the screen, press <Enter>. Press <Page Down> to continue to sequentially enter the lines of data (Records). When all the data have been entered, select EXIT from the commands menu to exit the IDP. Pressing <Esc> when editing data fields will exit the IDP without saving the record currently displayed on the screen. Revised 3/01 4-2 Chapter 5 Input Description 5.8 AWB - ABUTMENT WITHOUT BACKWALL COMMAND KEYWORD COMMAND DESCRIPTION AWB ABUTMENT WITHOUT BACKWALL - This command describes the geometry of an abutment without a backwall. The dimensions are shown in Figure 1. This command may only be specified once. LOWER LIMIT UPPER LIMIT ft m 0.0 0.0 (E) 40.0 12.0 (W) -- The width of the stem at the top of the structure. in mm 0.0 0.0 (E) 60.0 1500.0 (W) 17.25 450.0 3. Bearing Location Centerline of bearing measured from the front face of the stem. in mm 0.0 0.0 (E) 36.0 900.0 (W) -- 4. Front Face Horizontal Component The horizontal component of the front face batter. Used in conjunction with the front face vertical component to describe a battered front face. If the front face is vertical, this parameter should be left blank. -- 0.0 (E) 100.0 (W) -- 1 5. Front Face Vertical Component The vertical component of the front face batter. Used in conjunction with the front face horizontal component to describe a battered front face. If the front face is vertical, this parameter should be left blank. -- 0.0 (E) 100.0 (W) -- 1 6. Back Face Horizontal Component The horizontal component of the back face batter. Used in conjunction with the back face vertical component to describe a battered back face. If the back face is vertical, this parameter should be left blank. -- 0.0 (E) 100.0 (W) -- 1 7. Back Face Vertical Component The vertical component of the back face batter. Used in conjunction with the back face horizontal component to describe a battered back face. If the back face is vertical, this parameter should be left blank. -- 0.0 (E) 100.0 (W) -- 1 8. Additional Fill Height The additional fill height is the distance from the top of the abutment to the finished grade of the backfill after the superstructure has been constructed. ft m 0.0 0.0 (E) 20.0 6.0 (W) -- PARAMETER DESCRIPTION UNITS 1. Height The structure or stem height. For design, if the footing top elevation is fixed, the height of the stem is required. If the footing bottom elevation is fixed, the total height of the structure (stem and footing) is required. For analysis, enter the stem height. 2. Top Width 5-21 Default Revised 3/01 Chapter 5 Input Description 5.9 RWL - RETAINING WALL COMMAND KEYWORD COMMAND DESCRIPTION RWL RETAINING WALL - This command describes the geometry of a retaining wall. The dimensions are shown in Figure 1. This command may only be specified once. LOWER LIMIT UPPER LIMIT ft m 0.0 0.0 (E) 40.0 12.0 (W) -- in mm 0.0 0.0 (E) 60.0 1500.0 (W) 17.25 450.0 The horizontal component of the front face batter. Used in conjunction with the front face vertical component to describe a battered front face. If the front face is vertical, this parameter should be left blank. -- 0.0 (E) 100.0 (W) -- 1 4. Front Face Vertical Component The vertical component of the front face batter. Used in conjunction with the front face horizontal component to describe a battered front face. If the front face is vertical, this parameter should be left blank. -- 0.0 (E) 100.0 (W) -- 1 5. Back Face Horizontal Component The horizontal component of the back face. Used in conjunction with the back face vertical component to describe a battered back face. If the back face is vertical, this parameter should be left blank. -- 0.0 (E) 100.0 (W) -- 1 6. Back Face Vertical Component The vertical component of the back face batter. Used in conjunction with the back face horizontal component to describe a battered back face. If the back face is vertical, this parameter should be left blank. -- 0.0 (E) 100.0 (W) -- 1 7. Exposed Stem Height For retaining walls with backfill less than the full height of the stem, the exposed stem height is measured vertically from the top of the stem to the start of the backfill. in mm 0.0 0.0 (E) 120.0 3000.0 (W) -- 8. Backfill Horizontal Component The horizontal component of the backfill. Used in conjunction with the backfill vertical component to describe a sloped backfill. If the backfill is flat, this parameter should be left blank. -- 0.0 (E) 100.0 (W) -- PARAMETER DESCRIPTION UNITS 1. Height The structure or stem height. For design, if the footing top elevation is fixed, the height of the stem is required. If the footing bottom elevation is fixed, the total height of the structure (stem and footing) is required. For analysis, enter the stem height. 2. Top Width The width of the stem at the top of the structure. 3. Front Face Horizontal Component Revised 3/01 5-24 Default 2 Chapter 5 Input Description 5.12 1 PIL - PILE COMMAND KEYWORD COMMAND DESCRIPTION PIL PILE - This command describes pile properties and individual pile dimensions. Individual pile dimensions are illustrated in Figure 1. This command may only be specified once. LOWER UPPER LIMIT LIMIT PARAMETER DESCRIPTION UNITS 1. Pile Dimension A Diameter of a circular pile or the flange width or web depth of an H pile, measured in the perpendicular direction of the footing. A pile footing may consist of only one type of pile (circular or H). in mm 0.0 0.0 (E) 24.0 600.0 (W) -- 2. Pile Dimension B Flange width or web depth of an H pile measured in the parallel direction of the footing. For a footing with circular piles, this dimension should be left blank. in mm 0.0 0.0 (E) 24.0 600.0 (W) -- 3. Pile Embedment Vertical distance from the bottom of the footing to the top of the embedded piles within the footing. in mm 0.0 0.0 (E) 24.0 600.0 (W) -- 4. Service Axial The compressive axial capacity of a single pile for Capacity service conditions. kip kN 0.0 0.0 (E) 1000.0 4450.0 (W) -- 5. Strength Axial Capacity The compressive axial capacity of a single pile for strength conditions. This capacity will also be used when evaluating Extreme Event II. kip kN 0.0 0.0 (E) 1000.0 4450.0 (W) -- 6. Service Lateral Capacity The lateral capacity of a single pile in an all vertical pile foundation for service conditions. kip kN 0.0 0.0 (E) 100.0 445.0 (W) -- 7. Strength Lateral Capacity The lateral capacity of a single pile in an all vertical pile foundation for strength conditions. This capacity will also be used when evaluating Extreme Event II. kip kN 0.0 0.0 (E) 100.0 445.0 (W) -- 8. Allowable Pile Uplift The allowable pile uplift of a single pile. Uplift is allowed for all limit states except the service limit states. kip kN 0.0 0.0 (E) 300.0 1335.0 (W) -- A blank indicates circular piles. Revised 3/01 5-32 Default 1 Chapter 5 Input Description 5.13 - CAI - CAISSON COMMAND KEYWORD COMMAND DESCRIPTION CAI CAISSON - This command describes caisson properties and individual caisson dimensions. Individual caisson dimensions are illustrated in Figure 5.12-1. This command may only be specified once. PARAMETER DESCRIPTION UNITS LOWER UPPER LIMIT LIMIT Default 1. Caisson Diameter Diameter of a caisson. in mm 0.0 0.0 (E) 60.0 1500.0 (W) -- 2. Caisson Embedment Vertical distance from the bottom of the footing to the top of the embedded caissons in the footing. in mm 0.0 0.0 (E) 24.0 600.0 (W) -- 3. Service Axial Capacity The compressive axial capacity of a single caisson for service conditions. kip kN 0.0 0.0 (E) 1600.0 7120.0 (W) -- 4. Strength Axial Capacity The compressive axial capacity of a single caisson for strength conditions. This capacity will also be used when evaluating Extreme Event II. kip kN 0.0 0.0 (E) 1600.0 7120.0 (W) -- 5. Service Lateral Capacity The lateral capacity of a single caisson in an all vertical caisson foundation for service conditions. kip kN 0.0 0.0 (E) 160.0 712.0 (W) -- 6. Strength Lateral Capacity The lateral capacity of a single caisson in an all vertical caisson foundation for strength conditions. This capacity will also be used when evaluating Extreme Event II. kip kN 0.0 0.0 (E) 160.0 712.0 (W) -- 7. Allowable Caisson Uplift The allowable caisson uplift of a single caisson. Uplift is allowed for all limit states except the service limit states. kip kN 0.0 0.0 (E) 300.0 1335.0 (W) -- Revised 3/01 5-34 Chapter 5 Input Description 5.18 SOI - SOIL DATA COMMAND KEYWORD COMMAND DESCRIPTION SOI SOIL DATA - This command describes properties of soil below the footing. This command may not be used if the RCK command has been specified and is not applicable for pile, caisson, or pedestal footings. Parameters 9 through 18 may be repeated once for the description of a second layer of soil. Figure 1 illustrates the dimensions described in this command. This command may only be specified once. DESCRIPTION UNIT S LOWER LIMIT UPPER LIMIT 1. Stem Top to Soil Layer This dimension is measured from the top of the structure to the top of the first soil layer. ft m 0.0 0.0 (E) 2. Footing Length (Parallel) The length of the footing is measured in the parallel direction, see Figure 2.1-1. ft m 3. Footing Near Slope Enter: Y - PARAMETER N - Soil Default Type* 300.0 90.0 (E) -- All 0.0 0.0 (E) 100.0 30.0 (E) -- All -- Y, N (E) -- -- All Footing is on or near a slope (see Figures 2 and 3) Footing is not on or near a slope. 4. Soil Level At Toe Height of soil above the front face of the toe of the footing. For design, this value is used for all footing toe sizes. ft m 0.0 0.0 (E) 40.0 12.0 (W) -- All 5. Allowable Settlement Allowable total settlement of the structure. in mm 0.0 0.0 (E) 1.0 25.0 (W) 1.0 25.0 All 6. Bearing Capacity Phi Factor Strength reduction factor applied to bearing capacity. -- 0.35 (W) 0.75 (W) -- c-φ 7. Sliding Phi Factor Strength reduction factor applied to sliding resistance. -- 0.80 (W) 1.0 (E) -- 8. Number of Soil Layers The foundation may consist of one or two layers of soil. -- 1 (E) 2 (E) -- All 9. Soil Layer Thickness The thickness of the soil layer. The first soil layer must be sufficiently thick so that the footing does not punch through the layer i.e. the bottom elevation of the first soil layer must be situated below the bottom footing elevation. ft m 0.0 0.0 (E) 300.0 90.0 (W) -- All 10.Undrained Shear Strength Undrained shear strength (Su ) of the clay soil layer. Leave blank for sand or c-φ soils. ksf kPa 0.0 0.0 (E) 20.0 1000.0 (W) 0.0 0.0 Clay 5-45 Sand c-φ Sand Revised 3/01 Chapter 5 Input Description 5.18 SOI - SOIL DATA COMMAND (Cont.) PARAMETER UNIT S DESCRIPTION LOWER LIMIT UPPER LIMIT 3 65.0 1042.0 (W) 3 Soil Default Type * 150.0 2405.0 (W) 120.0 1900.0 Clay 11. Mass Unit Weight/ Density The mass (non-saturated) unit weight/density (γm) of only a clay soil layer. Leave blank for sand or c-φ soils. lb/ft 3 kg/m 12. Saturated Unit Weight/ Density The saturated unit weight/density (γs) of the soil layer. lb/ft 3 kg/m 65.0 1042.0 (W) 150.0 2405.0 (W) -- All 13. Elastic Modulus The elastic modulus for the layer of soil used for determining settlement of a spread footing. ksf MPa 50.0 2.5 (W) 4000.0 195.0 (W) -- All 14. Poisson’s Ratio Poisson’s ratio for the layer of soil used for determining settlement of a spread footing. -- 0.1 (W) 0.5 (E) -- All 15. Cohesion The cohesion (c) of c-φ soil layer. Leave blank for sand and clay soils. ksf kPa 0.0 0.0 (E) 10.0 500.0 (W) 0.0 0.0 c-φ 16. Effective Friction Angle The effective friction angle (φ'f ) of c-φ or sand soil layer. Leave blank for clay soils. deg 0.0 (E) 60.0 (W) -- c-φ 17. Ncq Bearing capacity factor Ncq for a soil layer when the footing is on or near a slope. If the footing is not near a slope, this parameter should be left blank. -- 0.0 (E) 8.0 (W) -- All 18. Nγq Bearing capacity factor Nγq for a soil layer when the footing is on or near a slope. If the footing is not near a slope, this parameter should be left blank. -- 0.0 (E) 600.0 (W) -- All Sand * The Soil Type column indicates which parameters are required for the three possible soil types; Clay, c-φ, or Sand. A parameter should be left blank if the soil type does not appear in the column. Refer to Section 6.18 for more details Revised 3/01 5-46 Chapter 5 Input Description 5.19 RCK - ROCK DATA COMMAND KEYWORD COMMAND DESCRIPTION RCK ROCK DATA - This command describes properties of rock below the footing. This command may not be used if the SOI command has been specified and is not applicable for pile or caisson footings. This command must be specified for pedestal footing problems. Only one rock layer can be described. Figures 5.18-1 and 2 illustrate the dimensions described in this command. This command may only be specified once. PARAMETER DESCRIPTION UNITS LOWER LIMIT UPPER LIMIT Default 1. Empirical Bearing Capacity The ultimate bearing capacity (qult) of the rock based on the empirical method as outlined in the DM-4. ksf MPa 0.0 0.0 (E) 200.0 10.0 (W) -- 2. Stem Top to Rock Layer The elevation of the rock layer is specified as a distance from the top of the structure. For spread footings, the top of the rock layer must be situated within the elevation of the footing. If the footing is embedded in the rock layer, the EH load will be affected as described in section 3.3.2.4. For pedestal footings, the top of the rock layer must be situated within the elevation of the pedestal (i.e. below the bottom of the footing and above the bottom of the pedestal). ft m 0.0 0.0 (E) 300.0 90.0 (W) -- 3. Footing Length (Parallel) The length of the footing measured in the parallel direction, see Figure 2.1-1. ft m 0.0 0.0 (E) 100.0 30.0 (W) -- 4. Sliding Resistance Sliding resistance on rock: Y - Perform check. N - Do not perform check. -- Y, N (E) -- -- 5. Allowable Settlement Allowable total settlement of the structure. in mm 0.0 0.0 (E) 1.0 25.0 (W) 1.0 25.0 6. Bearing Capacity Phi Factor Strength reduction factor φ applied to bearing capacity. -- 0.35 (W) 0.75 (W) -- 7. Sliding Phi Factor Strength reduction factor φ applied to sliding resistance. Leave blank if sliding resistance is not to be checked. -- 0.80 (W) 1.0 (W) -- Revised 3/01 5-50 Chapter 5 Input Description 5.22 CVR - REINFORCEMENT COVER COMMAND KEYWORD COMMAND DESCRIPTION CVR REINFORCEMENT COVER - This command describes the clear concrete cover for reinforcement at various locations in the backwall, stem, and footing. Cover is illustrated in Figure 1. Exposure conditions for the backwall, stem, and footing are also described on MRD. This command may only be specified once. PARAMETER DESCRIPTION UNITS LOWER LIMIT UPPER LIMIT Default 1. Backwall Cover Back, Ver. The cover measured from the back face of the backwall to the outside edge of the vertical reinforcement in the backwall. Leave blank for structures without a backwall. in mm 2.0 50.0 (W) 6.0 150.0 (W) -- 2. Stem Cover Back, Ver. The cover measured perpendicular from the back face of the stem to the outside edge of the vertical reinforcement in the stem. in mm 2.0 50.0 (W) 6.0 150.0 (W) 3.0 75.0 3. Footing Cover Top, Perpend. The cover measured from the top of the footing to the outside edge of the perpendicular reinforcement in the footing. in mm 2.0 50.0 (W) 6.0 150.0 (W) 3.0 75.0 4. Footing Cover Top, Parallel The cover measured from the top of the footing to the outside edge of the parallel reinforcement in the footing. in mm 2.0 50.0 (W) 6.0 150.0 (W) 3.0 75.0 5. Footing Cover Bot, Perpend. The cover measured from the bottom of the footing to the outside edge of the perpendicular reinforcement in the footing. in mm 3.0 75.0 (W) 6.0 150.0 (W) 4.0 100.0 6. Footing Cover Bot, Parallel The cover measured from the bottom of the footing to the outside edge of the parallel reinforcement in the footing. in mm 3.0 75.0 (W) 6.0 150.0 (W) 4.0 100.0 7. Toe End Cover The cover measured from the toe face of the footing to the end of the perpendicular reinforcement. in mm 3.0 75.0 (W) 6.0 150.0 (W) 2.0 50.0 8. Heel End Cover The cover measured from the heel face of the footing to the end of the perpendicular reinforcement. in mm 3.0 75.0 (W) 6.0 150.0 (W) 2.0 50.0 Revised 3/01 5-54 Chapter 5 Input Description 5.26 ARE - REINFORCEMENT AREA COMMAND KEYWORD COMMAND DESCRIPTION ARE REINFORCEMENT AREA - This command describes reinforcement areas per unit width at various locations in the backwall and footing for an analysis problem. Reinforcement can be specified by using the ARE command or by using the BAR and SPA commands together. This command may only be specified once. Footing reinforcement locations are illustrated in Figure 5.22-1. Backwall vertical reinforcement is situated like the stem back vertical reinforcement shown in Figure 5.22-1. PARAMETER LOWER LIMIT UPPER LIMIT 2 0.0 0.0 (E) 4.0 8500.0 (W) -- 2 0.0 0.0 (E) 4.0 8500.0 (W) -- 2 0.0 0.0 (E) 4.0 8500.0 (W) -- 2 0.0 0.0 (E) 4.0 8500.0 (W) -- 2 DESCRIPTION UNITS Default 1. Backwall Back Vertical The area per width of vertical reinforcing bars in the back face of the backwall. Leave blank for structures without a backwall. in 2 mm 2. Footing Top, Perpend. The area per width of reinforcing bars in the top of the footing running in the perpendicular direction. Leave blank for pedestal footings. in 2 mm 3. Footing Top, Parallel The area per width of reinforcing bars in the top of the footing running in the parallel direction. Leave blank for spread footings. in 2 mm 4. Footing Bottom, Perpend. The area per width of reinforcing bars in the bottom of the footing running in the perpendicular direction. Leave blank for pedestal footings. in 2 mm 5. Footing Bottom, Parallel The area per width of reinforcing bars in the bottom of the footing running in the parallel direction. Leave blank for spread footings. in 2 mm 0.0 0.0 (E) 4.0 8500.0 (W) -- 6. Backwall Maximum Diameter The maximum diameter in the backwall used to compute the effective section depth. in mm 0.0 0.0 (E) 2.257 57.3 (E) -- 7. Footing Top Perpend. Maximum Diameter The maximum diameter of the footing reinforcement - top face / perpendicular direction -- used to compute the effective section depth and serviceability checks. Leave blank for pedestal footings. in mm 0.0 0.0 (E) 2.257 57.3 (E) -- Revised 03/01 5-60 Chapter 5 Input Description 5.27 SRA - STEM REINFORCEMENT AREAS COMMAND KEYWORD COMMAND DESCRIPTION SRA STEM REINFORCEMENT AREAS - This command is used to describe the back face vertical reinforcement in the stem for an analysis problem. The alternative is to use the SRB command. The reinforcement is described in segments as shown in Figure 1. The user is responsible for ensuring that the values of the parameters entered are representative of the effective area of the stem reinforcement as per the plan sheets. Parameters 1 through 3 may be repeated up to ten times. This command may only be specified once. PARAMETER LOWER LIMIT UPPER LIMIT in 2 mm 2 0.0 0.0 (E) 4.0 8500.0 (W) -- Distance from top of footing to where the reinforcement segment ends. Last segment entered should extend to the top of the stem. ft m 0.0 0.0 (E) 40.0 12.0 (W) -- Bar diameter used for effective depth calculation and serviceability checks. in mm 0.0 0.0 (E) 2.257 57.3 (W) -- DESCRIPTION UNITS 1. Area per Unit Width Area of fully developed reinforcement for the segment defined. 2. End Location 3. Maximum Bar Diameter Revised 3/01 5-62 Default Chapter 5 Input Description 5.34 EQL - EARTHQUAKE LOADS COMMAND KEYWORD COMMAND DESCRIPTION EQL EARTHQUAKE LOADS - This command describes earthquake criterion for all structures and loads per unit width applicable to abutments. The Extreme Event I limit state is only evaluated if the EQL command is specified. External earthquake loads are depicted in Figure 5.30-1. This command may only be specified once. PARAMETER DESCRIPTION UNITS LOWER LIMIT UPPER LIMIT Default 1. Response Modification The response modification factor applied to the earthquake design loads. -- 0.0 (E) 5.0 (W) 1.0 2. Soil Pressure Factor The factor by which the soil pressure load EH is to be multiplied to obtain earthquake effects. -- 1.0 (E) 2.5 (W) 1.0 3. Phi Factor Foundation For spread footings and pedestal footings, strength reduction factor applied to the bearing capacity for the Extreme Event I limit state. For piles and caissons, factor applied to the strength axial capacity and strength lateral capacity entered on the PIL and CAI commands to determine the axial capacity and lateral capacity for the Extreme Event I limit state. -- * ** -- 4. Vertical EQ Soil The additional vertical component of soil pressure due to earthquake based on the soil pressure factor. Y - Include vertical component N - Do not include vertical component Leave blank for retaining walls. Y, N (E) -- N -- 0.0 0.0 (E) 4.0 60.0 (W) 0.0 0.0 5. Horizontal Superstructure Force The horizontal force at the abutment bearing location due to earthquake effect on the superstructure. Leave blank for retaining walls. This load is applied in the direction that is perpendicular to the skew of the abutment. Hence, the magnitude of the load should be adjusted accordingly. kip kN * For spread and pedestal footings, must be greater than 0.0 (E). For piles and caissons, 1.0(E). ** For spread and pedestal footings, 1.0(W). For piles and caissons, 2.0(W). 5-75 Revised 3/01 Chapter 6 Detailed Input Description 6.12.5 Strength Axial Capacity The Strength Axial Capacity is equal to the smaller of (a) factored geotechnical capacity or (b) the factored strength axial structural capacity as indicated below. For piles driven to refusal on bedrock, the factored strength axial structural capacity is φfyAs for steel piles, in accordance with DM-4 D6.15.2P. The check for geotechnical capacity is not needed when piles are driven to absolute refusal on bedrock; the structural capacity of the pile should govern. The resistance factor, φ, to use for steel piles is given in DM-4 D6.5.4.2. Note that for typical point-bearing piles on nonsoluble rock, for axial resistance in compression and subject to damage due to severe driving conditions where use of a pile tip is necessary, a resistance factor of 0.35 shall be used. For typical point-bearing piles on non-soluble rock, for axial resistance in compression under good driving conditions where use of a pile tip is not necessary, a resistance factor of 0.45 shall be used. For concrete filled steel pipe piles, determine the factored strength axial structural capacity in accordance with DM-4 D5.13.4.7P. The resistance factor, φ, to use for concrete piles is given in DM-4 D5.5.4.2.1. The strength axial capacity for friction piles is equal to the factored geotechnical resistance at Strength Limit State, and is to be computed in accordance with DM-4 D10.7.3. 6.12.6 Service Lateral Capacity The Service Lateral Capacity depends on the type of pile group. For a pile group with all vertical piles, the Service Lateral Capacity is to be determined using COM624P Program. Service Lateral Capacity is based on a lateral deflection of 0.5 inch, as discussed in DM-4 D10.7.2.2. The procedure that must be followed is iterative and is described in DM-4 D10.7.3.8.2P. For a pile group with battered and vertical piles, the lateral capacity is equal to the horizontal component of service axial capacity of the battered piles. Lateral capacities are assigned to battered piles only. In the current version of the program, a value must be entered, even though the program does not use the input value. This will be corrected in the next release of the program. 6.12.7 Strength Lateral Capacity The Strength Lateral Capacity depends on the type of pile group. For a pile group with all vertical piles, the Strength Lateral Capacity is to be determined using COM624P Program. Strength Lateral Capacity is based on a lateral deflection of 1.0 inch, at a strength limit state as 6-12a Revised 3/01 Chapter 6 Detailed Input Description discussed in DM-4 D10.7.2.2. The procedure that must be followed is iterative and is described in DM-4 D10.7.3.8.2P. For a pile group with battered and vertical piles, the lateral capacity is equal to the horizontal component of strength axial capacity of the battered piles. Lateral capacities are assigned to battered piles only. In the current version of the program, a value must be entered, even though the program does not use the input value. This will be corrected in the next release of the program. 6.12.8 Allowable Pile Uplift The uplift capacity must be based on geotechnical analysis with or without pullout testing, refer to DM-4 10.7.1.9. Alternately, in the absence of analysis or testing, the uplift capacity may be taken as 10% of the axial structural capacity for steel piles, 0.1 fy As. No uplift is permitted under a service limit state. Revised 3/01 6-12b Chapter 6 Detailed Input Description 6.18.3 Footing Near Slope A footing is considered to be near a slope when any portion of the footing is located within a distance of three times the footing width of the crest of slope. A sloping ground surface in front of a footing will reduce the bearing resistance. Please refer to DM-4 Section 10.6.3.1.2hP. If the footing is near the slope or on a slope the values of Ncq and Ngq must be specified by the user. Otherwise, leave these parameters blank. Ncq and Ngq values: These are bearing capacity factors used in calculating the bearing capacity of a footing on or near a soil slope. These parameters are input only when the footing is to be designed or analyzed on or near a slope. Refer to DM-4 Section 10.6.3.1.2hP. For cohesive soils, typical values of Ncq are in the range of 2 to 6. For cohesionless soils, typical values for Nγq are in the range of 15 to 60. 6.18.5 Allowable Settlement The computed settlement is compared to the value of this parameter. For clay and c-phi soil, the computed settlement is the sum of the elastic, consolidation and secondary settlement. For a sand foundation, only the elastic settlement is considered. The temporary stage settlement is reported but is not deducted from the total settlement. The allowable settlement should be selected using engineering judgement to either include the temporary stage settlement or not to include it. 6.18.6 Bearing Capacity Phi Factor The value of this parameter is applied to the unfactored bearing resistance of the soil foundation to evaluate the factored bearing resistance. The factored bearing resistance is compared to the applied factored loads. Values for the bearing capacity resistance factors at the strength limit state range from 0.35 to 0.55 depending on the foundation analytical method, soil type and test method. See DM-4 Table D10.5.4-1. 6.18.7 Sliding Phi Factor The value of this parameter is applied to the unfactored sliding resistance of the soil foundation to evaluate the factored sliding resistance. The factored sliding resistance is compared to the applied factored horizontal loads. Typical values for the sliding resistance factor range from 0.80 to 1.0. See DM-4 Table D10.5.4-1 6-17 Revised 3/01 Chapter 8 Example Problems Example Problem Input Item 8 9 10 11 12 13 14 ANAL DSGN ANAL ANAL DSGN DSGN ANAL Structure Type (1) AT2 RWL AWB-g AT1 AT2 RWL AT1 Footing Type (2) PIL PED SPR PIL CAI SPR SPR Units (US or SI) SI US US SI SI US US Footing Elv. Fixity def BOT def TOP BOT TOP def Footing Near Slope? N.A. N.A. N.A. N.A. N.A. NO NO Input Height 4.2 m 12.0 ft 7.75 ft 12.0 m 4.5 m 25.0 ft 12.7 ft Stem Batter (3) BOTH BACK BOTH N.A. BOTH BACK N.A. Front Water Level 2.2 m 6.0 ft 15.o ft NONE 2.1 m NONE NONE Back Water Level 2.1 m 4.2 ft 15.0 ft 5.4 m 1.8 m 18.0 ft 10.95 ft Backfill Slope y:x N.A. 2:12 N.A. N.A. N.A. Def N.A. Min. Footing Thickness 0.75 m 1.5 ft 1.25 ft 1.3 m 0.75 m def 2.0 ft Minimum Toe Projection 0.85 m 1.5 ft 0.4 ft 2.0 m 1.5 m def 2.58 ft Minimum Heel Projection 1.62 m def 2.12 ft 3.5 m 1.5 m def 2.33 ft Max. Footing Thickness N.A. 3.0 ft N.A. N.A. 1.8 m 4.0 ft N.A. Maximum Toe Projection N.A. 6.0 ft. N.A. N.A. def 5.0 ft N.A. Maximum Heel Projection N.A. 4.0 ft N.A. N.A. def 5.0 ft N.A. Pile/Cai Batter x:y varies N.A. N.A. varies 3:12 N.A. N.A. Batter Piles per Row varies N.A. N.A. varies 0% N.A. N.A. Pile/Cai Optimization N.A. N.A. N.A. N.A. COST N.A. N.A. # of Pile/Cai Rows 4 N.A. N.A. 5 N.A. N.A. N.A. Epoxy Coated Rebar N Y N.A. Y Y Y N Rock or Soil-# Layers N.A. Rock-1 Rock-1 N.A. N.A. Soil-2 Soil-1 Live Load Surcharge Y Y Y N N Y Y Earth Surcharge Y Y N Y Y Y N Solution Type 8-3 Revised 3/01 9. TECHNICAL QUESTIONS AND REVISION REQUEST This chapter contains reply forms to make it easier for users to convey their questions, problems or comments to the proper unit within the Department. General procedures for using these forms are given. Users should keep the forms in the manual as master copies which can be reproduced as needed. They are also included as a Word template on the disk that has been provided for the program. 9.1. TECHNICAL QUESTIONS Technical questions related to the interpretations of the design specifications as implemented in this program, why certain assumptions are made, applicability and limitations of this program, and other questions not related to the operation of this program can be directed to the appropriate person in PennDOT using this form or the information provided on this form. Please review the information provided in this User=s Manual and the references given in Chapter 1 before submitting this form for processing or calling for assistance. The completed form should be sent to the Bridge Quality Assurance Division (see form for complete address). 9.2. REVISION REQUEST This form is to be used to report suspected program malfunctions that may require revisions to the program. It can also be used to request revisions that may be required due to changes in specifications and for the enhancement of the program. Unexpected or incorrect output, rejection of input data, endless program cycling, and program abortion are examples of program malfunctions. Users are requested to review their input data and the program User=s Manual before submitting this form for processing. This form may also be used to submit suggestions for improving the User=s Manual for this program. Suggestions might include typographical error correction, clarification of confusing sections, expansion of certain sections, changes in format, and the inclusion of additional information, diagrams, or examples. The completed form should be sent to the Engineering Unit via mail, fax, or e-mail. 9-1 Revised 3/01 This page is intentionally left blank. 9-2 ABLRFD TECHNICAL QUESTIONS This form is to be used to ask questions on technical issues related to this engineering program. Questions on the interpretations of the design specifications as implemented in this program, why certain assumptions are made by the program and other questions not related to the operation of this program may be submitted using this form or by calling the telephone number listed in this form. Users are requested to read the User=s Manual, LRFD Specifications and DM-4 before submitting this form or calling to ask questions. CONTACT PERSON: _____________________________________________ DATE: _________________ ORGANIZATION: _____________________________________________ PHONE: ________________ E-MAIL ADDRESS: _____________________________________________ FAX: _________________ PROGRAM VERSION: _____ Clearly state your question(s) and attach documentation you feel would be helpful in answering your question(s). If you require more space, use additional 82 x 11 sheets of plain paper. FORWARD COMPLETED FORM TO: Bridge Quality Assurance Division Pennsylvania Dept. Of Transportation P.O. Box 3560 Harrisburg, PA 17105-3560 PHONE: (717) 787-2881 FAX: (717) 787-2882 RECEIVED BY: _________________ FOR DEPARTMENT USE ONLY ASSIGNED TO: ___________________ DATE: ______________ Revised 3/01 9-3 This page is intentionally left blank. 9-4 ABLRFD REVISION REQUEST This form is to be used to report suspected program malfunctions, or to request revisions to the program or its documentation. Users are requested to review their input data and the program User=s Manual before submitting this form. CONTACT PERSON: _____________________________________________ DATE: _________________ ORGANIZATION: _____________________________________________ PHONE: ________________ E-MAIL ADDRESS: _____________________________________________ FAX: _________________ PROGRAM VERSION: _____ Define your problem and attach samples and/or documentation you feel would be helpful in correcting the problem. If the input data is more than 4 or 5 lines, Licensees should provide the input data file on a diskette. If you require more space, use additional 82 x 11 sheets of plain paper. FORWARD COMPLETED FORM TO: Engineering Unit, Bureau of Information Systems Pennsylvania Department of Transportation P. O. Box 8213, Harrisburg, PA 17105-8213 PHONE: (717) 783-8822 FAX: (717) 783-8816 E-MAIL: [email protected] RECEIVED BY: _________________ FOR DEPARTMENT USE ONLY ASSIGNED TO: ___________________ DATE: ______________ Revised 3/01 9-5 This page is intentionally left blank. 9-6 This page is intentionally left blank. 9-7 This page is intentionally left blank. 9-8



































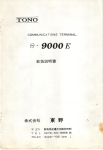

![Manual Audition 4 [By Dr.J.]](http://vs1.manualzilla.com/store/data/005935757_1-4addafd8884e379cc6f9c4cc1fe5fdba-150x150.png)


