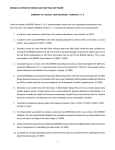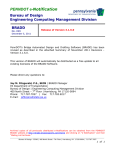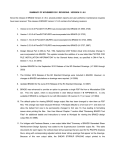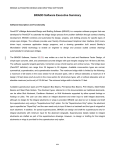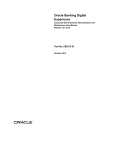Download Summary of Revisions for BRADD Version 3.2.0.0
Transcript
BRIDGE AUTOMATED DESIGN AND DRAFTING SOFTWARE SUMMARY OF NOVEMBER 2013 REVISIONS - VERSION 3.2.0.0 Since the release of BRADD Version 3.1.6.2, several major enhancements have been made to the software and many reported operational issues have been fixed. This release of BRADD Version 3.2.0.0 contains the following revisions: 1. Drafting and detailing of Integral Abutment substructures was added to BRADD, thus completing the implementation of Integral Abutment bridges in BRADD. (VI 3435) 2. The BRADD logic for laying out abutment pile patterns for traditional abutments was significantly overhauled and enhanced to reduce potential gaps in the pile layout at the abutment / wingwall interfaces and to eliminate the following problems: overhangs from the center of the last pile to the edge of the footing at the abutment sides were too large for the longitudinal footing reinforcement; and the overhang from the center of the pile to the construction joint were too large for longitudinal footing reinforcement. (VI 3997) 3. Version 2.6.0.1 of PennDOT PSLRFD was incorporated into BRADD. (VI 4201, VI 4359) 4. Version 1.12.0.0 of PennDOT ABLRFD was incorporated into BRADD. (VI 4203, VI 4298) 5. Version 2.1.0.0 of PennDOT STLRFD was incorporated into BRADD. (VI 4202) 6. Version 1.6.0.0 of PennDOT BPLRFD was incorporated into BRADD. (VI 4308) 7. BRADD was updated for the May 2012 Release of Design Manual Part 4 (DM-4). (VI 4206) 8. BRADD was updated for the August 2012 Release of the BD Standard Drawings. (VI 4263, VI 4266, VI 4267, VI 4287, VI 4288, VI 4289, VI 4291, VI 4295, VI 4298, VI 4326, VI 4380) 9. BRADD was updated for the May 2012 Release of the BC Standards. (VI 4205) 10. The August 2009 update to Pub 13M (DM-2) was included in BRADD. (VI 4332) 11. The APPROXIMATE QUANTITIES block was updated to reflect changes in the May 2012 Edition of DM-4. (VI 4258) 12. Publication 408/2011, Change No. 5 (October 2013) and the Constructions Items Catalog (Pub. 7) dated 3/25/2013 have been included in BRADD (VI 4388). 13. The number of design lanes in BRADD was changed to 2 for curb-to-curb roadway widths from 20 to 24 feet, as per the changes made to DM-4 PP Section 2.4.2 and DM-4 Part B, Section 3.6.1.1.1 in the 2007 Edition of DM-4. (VI 4358) lxxi BRIDGE AUTOMATED DESIGN AND DRAFTING SOFTWARE 14. For prestressed spread box and prestressed I-beam superstructures, BRADD will now adjust the input minimum beam depth that is passed to PSLRFD if it is less than the maximum calculated overhang so that PSLRFD will obtain a design that satisfies DM-4 9.7.1.5.1P. If the input maximum beam depth is less than the maximum calculated overhang then BRADD will output an error and continue processing. However, because of the error the superstructure design will be identified in BRADD as unsuccessful. Revision request PSREV487 has been registered to make similar adjustments to PSLRFD. (VI 4410) 15. A new sheet containing abutment waterproofing details was added to BRADD for prestressed superstructures as per the August 2012 BD-656M standards. (VI 4326) 16. A problem was fixed for PennDOT installations of extraneous characters being inserted into BRADD initialization file after making changes to BRADD settings using the BRADD OPTION menu. (VI 4268) 17. Missing Attachments A and B to Strike-Off Letter SOL 431-98-21 were added to BRADD. (VI 4261) 18. A problem was corrected where beam angles and beam lengths were computed incorrectly for some flared beam geometries when the roadway’s horizontal curve had a negative radius value. (VI 4257, VI 4233) 19. For bridges with a positive skew angle, a problem was corrected where bearing seat locations were shown in the wrong location on the BEARING SEAT DETAIL. (VI 4255) 20. The abutment stem splice length calculation was changed to use the value calculated by ABLRFD and displayed in the ABLRFD "Optimum Design Details" section, "Stem Location D" output table, "Bar Lap Length". Previously abutment stem splice length was calculated from BC-736M, Tables B and C, Lap Splice Length of Bars in Tension which could be overly conservative. (VI 4232, VI 4253) 21. An error in the integral abutment Section Through End Diaphragm details was corrected where a spliced vertical bar was shown for shallow prestressed I-beams, when the splice should not have been shown because it could not fit into the diaphragm due to the shallow beams. (VI 4252) 22. For the Bearing Seat detail, an error was fixed that was incorrectly identifying the line for the back face of abutment, for superstructure only jobs that have abutments with a backwall . (VI 4250) 23. The word “FACTORED” was added to the column headings for Columns A and B of the BEARING CAPACITY, SLIDING, and PILE CAPACITY tables located on the Abutment Bearing Capacity drawings. (VI 4244) 24. The camber and haunch values were verified for steel superstructures and additional BRADD User Manual documentation was added to clarify the camber and haunch calculations for all lxxii BRIDGE AUTOMATED DESIGN AND DRAFTING SOFTWARE superstructures. CAMBER COMPONENT TABLES were also added to the geometry output file. (VI 2482) 25. BRADD was modified such that the output files that are generated from the last unsuccessful runs of LRFD programs are retained (with .BAK file extensions). These .BAK files are removed after the LRFD program completes successfully, but remain if a successful design is not achieved to assist the Designer. (VI 4242) 26. Problems were corrected with the Print Input Menu Options tool that prevented the successful generation of BRADD menu output. (VI 4241) 27. A "BD e-Notifications" link was added to the BRADD Help / Design and Construction Standards menu to provide access to the current BDTD e-Notifications which revise the BD Standards. (VI 4239) 28. The BRADD substructure output file, asubs_c.out, headings were changed from “ANALYSIS OF” to “CREATION OF ANALYSIS INPUT FILE FOR” to emphasize the fact that BRADD designs, but does no analysis of, substructure components. (VI 4238) 29. The labeling of the Structural Backfill under the sleeper slab in the Sleeper Slab details for integral abutments was corrected. (VI 4236) 30. A problem was corrected with certain U-wing geometries where the wingwall may not line up with the abutment correctly. (VI 4234) 31. BRADD was changed so that beam haunch depths and bearing seat elevations are calculated on a beam by beam basis. BRADD previously had considered the entire deck geometry when calculating the depths of all beam haunches sometimes causing excessive haunch depths for structures with certain geometries. (VI 4230) 32. The SI column was removed from the BRIDGE DATA table in the BRADD superstructure controller file; metric units were removed from some BRADD output error messages; and metric units were removed from BRADD User Manual figures. (VI 4199, VI 3984, VI 4187) 33. After a new version of BRADD has been installed and an old BRADD job is opened, BRADD now presents the database version number to which the database will be converted when prompting the user whether the BRADD input will be upgraded to the newer database version. (VI 4196) 34. A correction was made to the calculation of the beam projection dimension, measured from the centerline of beam to the end of beam, when a sole plate is present for Prestress I-beams and Bulb Tee beams (VI 4195) lxxiii BRIDGE AUTOMATED DESIGN AND DRAFTING SOFTWARE 35. The TABLE OF DECK ELEVATIONS on the drawings was widened so that the title would not extend beyond the last column for structures with only three beams. (VI4193) 36. The “Copy ALL Selected File(s)” tool, which is available from the Design / Quantity tab, had an error which was corrected where files were copied to the wrong location if the destination folder did not end in a trailing backslash ‘\’ character. (VI 4192) 37. When BRADD attempts to delete previous run output and it is unsuccessful, BRADD was modified to display a list of all the files that cannot be deleted instead of only displaying the first file. (VI 4191) 38. An error was fixed where changes to the input menus were not saved when choosing “Yes” to the “Save changes?” prompt with the “Save input values as changes are made” setting toggled off in Tools / Options / Input dialog. (VI 4190) 39. A problem was fixed for superstructures that have a large minimum beam depth input value and have Integral Abutments with a large wingwall length input value, where BRADD would check if the wingwall length was appropriate for the beam depth selected and would produce confusing error messages (VI 4189) 40. Reinforcement calculations for the integral abutment diaphragm, approach slabs, and sleeper slabs were revised to take into consideration when a staged construction joint is present. (VI 4188) 41. Sidewalk cross slopes in BRADD were changed from 2.0% to 1.5% and the hook was removed from transverse sidewalk reinforcement as per BDTD e-Notification 30. (VI 4186) 42. A problem was corrected in the abutment height used in the ABLRFD Analysis input files for high abutments (BRADD e-Notification 32). BRADD was corrected to use the stem height instead of the structure height when creating the Analysis input files. This error did not affect the abutment design as BRADD does not use the ABLRFD Analysis input files. They are only provided as a convenience for the user to make ABLRFD runs outside of BRADD, if necessary. (VI 4184) 43. A problem was corrected in the calculation of the depth down to water when designing wall abutments (BRADD e-Notification 33). BRADD was modified to subtract out the additional fill height for the superstructure depth. (VI 4185) 44. BRADD was revised to work with Microsoft Office 2010. (VI 4183) 45. Throughout BRADD references to “AAA Concrete” were replaced with “AAAP Concrete” as per SOL 431-12-02. (VI 4181) 46. Modified BRADD to require no test pads as per SOL 483-13-08. Previously, BRADD included 1 test pad at the expansion bearing. (VI 4384) lxxiv BRIDGE AUTOMATED DESIGN AND DRAFTING SOFTWARE 47. Additional informational messages were added so they appear as BRADD converts the design files into a single PDF file. (VI 4180) 48. A problem was corrected where the Microsoft Office programs were not detected by BRADD if the BRADD program is installed by an Administrator, but BRADD was first executed by a non-privileged user who is not a member of the computer’s Administrator group. (VI 4178) 49. A warning was added to the BRADD superstructure log file if BRADD determines that the bridge is not expanding uphill as per DM-4 Part B, Section 14.6.1.1P. (VI 4174) 50. The BRADD FULL DEPTH END DIAPHRAGM detail SECTION B-B section mark was removed if the SECTION B-B is not displayed. (VI 4173) 51. A BRADD GUI input menu display problem was fixed where the list of menus would scroll unexpectedly when the top line in the display was clicked. (VI 4172) 52. The “Job Group Description” text box was moved to the bottom of the “Create New Job Group” and “Open Existing Job Group” dialog windows. (VI 4171) 53. “Save” and “Undo” icons were added to the BRADD toolbar and will appear if the “Save input values as changes are made” option is not selected in the Tools / Options / Input dialog window. (VI 4170) 54. All references to precast composite channel beams were removed from BRADD as per the Chief Bridge Engineer based on the recommendations of Engineering Districts 1-0 and 3-0. (VI 4168) 55. The values displayed for column “yc” in the BRADD superstructure output DAP calculation steps “8,9 Maximum slope of beams due to camber” was corrected. This revision only affected the output file as the correct values were being computed and used inside BRADD. (VI 4166) 56. Miscellaneous updates / corrections were made to the BRADD User’s Manual and the calculations of the estimated pile lengths and the strip seal dam length were documented. (VI 4163, VI 4162, VI 4161, VI 4160) 57. The BRADD default pile pattern optimization setting in the “Pile Layout Design” input menu was changed from “Pile Density” to “Footing Size” as per the Chief Bridge Engineer. (VI 4159) 58. The TYPICAL SECTION AT ABUTMENTS 1 & 2 details were changed to be drawn to scale for both steel and prestressed superstructures. (VI 4157) 59. The concrete diaphragm section and elevation details were changed so that both are always plotted at the same scale. (VI 4156) lxxv BRIDGE AUTOMATED DESIGN AND DRAFTING SOFTWARE 60. The concrete diaphragm section details were modified to more clearly label the horizontal top and bottom reinforcement. (VI 4155) 61. Miscellaneous clarifications were made to the BRADD details including refinements to the dimensioning and line work. (VI 4154, VI 4153, VI 4152, VI 4143, VI 4141, VI 4138, VI 4137, VI 4135, VI 4133, VI 4131, VI 4130, VI 4129, VI 4128, VI 4124, VI 4123, VI 4117, VI 4116, VI 4054, VI 3965, VI 3817, VI 3815, VI 3758, VI 3518) 62. The designation of the top transverse reinforcement located in an elevated sidewalk near the curb was moved from the sidewalk pour to the deck pour because the bar extends into the deck slab. (VI 4151) 63. BRADD was changed to display “N/A” in the SLIDING table that appears on the drawings if the “Sliding Resistance on Rock” input menu item is set to “No”. (VI 4149) 64. The fanned bars at the acute deck corners of the deck slab were changed so that the longest bars of both the top and bottom layers end at the same location, simplifying the dimensioning of these bars on the deck slab reinforcement plan. (VI 4144) 65. The beam and deck elevations values shown on the BRADD drawings are displayed so that the elevation values shown on the BRADD drawings match the corresponding elevations shown in the geometry output file. (VI 4127) 66. Text describing the longitudinal dimension was added beneath the longitudinal dimensions displayed on the FOOTING PLAN detail. (VI 4125) 67. The STAKE-OUT detail note, concerning work points located off the structure, was changed to a Designer note. (VI 4122) 68. The note “C - Combined shear/flexure interaction rating factor controls” on the BRADD Rating Tables drawing was removed because this type of rating factor was removed from STLRFD v1.6.0.0. (VI 4118) 69. Notes to bearing seat elevation table details were added to clarify the meaning of negative slope values. (VI 4119) 70. The BRADD Disclaimer dialog was modified to be resizeable. (VI 4115) 71. The “BRADD Help – Contents”, “BRADD Help – Index” and “BRADD Help – Search” menu items were corrected to launch the appropriate help windows. (VI 4113) lxxvi BRIDGE AUTOMATED DESIGN AND DRAFTING SOFTWARE 72. For Prestress I-Beam superstructures with splayed beams, the horizontal dimension at mid-span, calling out the spacing of the vertical stirrup bars in the I-BEAM ELEVATION detail, was removed because each beam length will be different. (VI 4111) 73. An issue was corrected where the MAXIMUM MOMENT CAPACITY on the Rating Table drawing was 0.0 for non-composite steel superstructures (STLRFD v2.1.0.0 change). (VI 4110) 74. A problem was fixed where occasionally a BRADD steel girder design would produce a successful design but the STLRFD output would show a P-82 vehicle rating factor that was less than 1.0 (VI 4105) 75. The BRADD example problems were updated to use a 3” increment when computing the abutment reinforcement spacings. (VI 4092) 76. A new DIMENSIONS FOR STRUCTURE PLAN AT END OF BEAM table was added to the superstructure controller output file (VI 4083) 77. A duplicate dimension that would sometimes appear was removed on STAKE-OUT plan detail. (VI 4078) 78. The calculation of the haunch concrete quantity was corrected for cases where the bottom of the deck is sloped in the overhang region. (VI 4076) 79. The help text for Project ID menu items were updated. (VI 4071) 80. For the purposes of drafting the BRADD deck section details, the box beam haunch dimensions have been changed to use the calculated haunch values at mid-span for each beam. (VI 4064) 81. For the purposes of drafting the SLAB SECTION detail, the location of the bottom transverse reinforcement was revised such that the bottom clearance is maintained. (VI 4063) 82. A problem was fixed where sometimes BRADD would report a successful design on the Design/Quantities tab even though the STLRFD or PSLRFD output files would show specification check failures occurred. The Design/Quantities tab and the superstructure controller log files will now summarize the number of specification check failures and the number of Chief Bridge Engineer (CBE) warnings that occurred when reporting a successful design. (VI 4061) 83. The superstructure plan has been added to the GENERAL PLAN sheet for BRADD superstructureonly jobs. (VI 4014) 84. For spread box and prestressed I-beam BRADD superstructure-only jobs, the STRUCTURE PLAN AT END OF BEAM detail was added to the drawings. (VI 4013) lxxvii BRIDGE AUTOMATED DESIGN AND DRAFTING SOFTWARE 85. For BRADD jobs with prestressed I-Beams, the TYPICAL CLIPPED FLANGE REINFORCEMENT detail was fixed so that the correct beam type will be displayed. Previously, a Prestress Bulb-Tee beam was always shown regardless of the beam type chosen. (VI 4004) 86. As per DM-4 Part B, Section 5.11.1.2.1, 180 degree hooks were added to both ends of the bottom transverse bars for abutment pile footings. (VI 4003) 87. An error was corrected in BRADD where the total number of shear connectors and the number of shear connectors per row that BRADD shows on the drawings may be different from the numbers shown in the STLRFD output. (VI 3986) 88. The word STYROFOAM was replaced with the term “PREFORMED CELLULAR POLYSTYRENE” in the BRADD details and Users Manual as per BD-611M. (VI 3976) 89. The criteria for placing the BRADD Elevation detail on the first sheet was changed so that the scales for the Plan and Elevation are always the same and the Elevation is moved to its own sheet when it encroaches on the Title Block and not just the PE Seal and Signature Block. (VI 3964) 90. For adjacent box beams superstructures with no backwall, with a paving notch, and with a beam notch, the number of transverse bars at the ends of the slab was corrected to match BD-656M. For plank beams with no backwall, with no paving notch and with no beam notch, BRADD was changed to include 2-#6 bars at the end of the deck slab. (VI 3960) 91. BRADD was modified to allow negative uniform loads to be entered for individual beams. (VI 3957) 92. BRADD was modified to allow user-defined barriers to be input, defined by width, height, and weight per foot. BRADD will not detail the user-defined barriers, but will show a rectangular box in crosssection views where the user-defined barrier is located. The Designer is responsible for detailing the actual user-defined barriers, including the reinforcing, on the drawings. (VI 3956) 93. The BRADD geometry output file was modified to include two new haunch tables, “PRELIMINARY HAUNCH AT 1/10 POINTS” and “HAUNCH AT 1/10 POINTS INCLUDING ADDITIONAL THICKNESS”, which does not include and does include, respectively, any additional haunch depth required to maintain the minimum deck thickness at a sidewalk. (VI 3953) 94. The display of the horizontal longitudinal reinforcement in the Abutment Elevation detail was corrected to extend the bars into the abutment corner area. (VI 3924) 95. The Max and Min End Diaphragm Weight comments that BRADD was adding to the BRLRFD input file have been removed because they were confusing as they did not include the reactions due to the lxxviii BRIDGE AUTOMATED DESIGN AND DRAFTING SOFTWARE end block and overhang. All the reactions passed to the BPLRFD program are documented in the Superstructure Controller output file. (VI 3855) 96. The reinforcement callout "1 SETS OF" was changed to “1 SET OF” when only one set of reinforcement is detailed in Approach Slab detail. (VI 3812) 97. Two foundation related notes were added to GENERAL NOTES section of the GENERAL NOTES sheet. (VI 3804) 98. The elevation callouts at the bottom of the cheekwalls in the Abutment Elevation detail were changed such that the elevations correspond to the front face bearing seat elevations, point B (first beam) and point C (last beam). Previously, BRADD was using the bearing seat elevations located along the centerline of bearing. (VI 3802) 99. BRADD was updated so that the beam drip notch and associated callout for prestress box and plank beams only appear on the BRADD drawings when the deck slab overhang is less than 8". The drip notch callouts were modified to match BD-661M. (VI 3801) 100. BRADD now permits the input of DEFAULT for the Backfill Friction Angle, the Backfill Unit Weight (dry) and the Backfill Unit Weight (saturated). (VI 3738) 101. The new PennDOT font resource file was added to BRADD. Included in the new font resource files are characters for 1/2, 2/3, and 63/64 fractions. (VI 3700) 102. The note "SEE TYPICAL SECTION FOR DIMENSIONS" has been added to the Slab Section detail. (VI 3688) 103. The note "BUNDLE WITH <S2> BARS, TYP." been added adjacent to the <S7> overhang bars in the Slab Section detail. (VI 3687) 104. BRADD was fixed such that the DRAPE POINT REINFORCEMENT DETAIL will only appear if the prestressing strands are draped. (VI 3686) 105. Various notes were added to the BRADD BEAM FABRICATION DETAILS 1 sheet for adjacent box beam superstructures as per BD-661M, Sheet 1 General Notes. (VI 3684, 3685) 106. The outline of the front face of the abutment / wingwalls, work points and associated dimensions have been added to the BRADD FOOTING PLAN detail. (VI 3682) 107. Dimensions and angles between the work points and the safety wings were added to Abutment Plan view. (VI 3681) lxxix BRIDGE AUTOMATED DESIGN AND DRAFTING SOFTWARE 108. The front face of the abutment was labeled in the Abutment Plan detail. (VI 3680) 109. BRADD was updated to always show the dimension of the abutment corner along the abutment’s front face for the traditional abutment Section C-C detail. (VI 3679) 110. The calculation of the volume of concrete in the stay-in-place (SIP) forms was revised to stop at the front face of the concrete diaphragm instead of extending to the end of the beams as was previously calculated. (VI 3582) 111. The beam end slope components were added to the BEARING SEAT ELEVATIONS AND BEAM END SLOPE AT CL OF BEARING table in the geometry output file. (VI 3521) 112. The longitudinal reinforcement splice lengths in the concrete diaphragms were revised for prestressed I-beams and prestressed spread box beams so that if the required splice length is too large to fit into the available clear space between beams (diaphragm length), a warning is output and the splice length is shortened to be equal to the diaphragm length minus 2”. (VI 3474) 113. Additional information was added to the BRADD output files to help trace the source of negative square roots in case they would occur. (VI 3429) 114. A stationing rounding error was fixed in the Work Points table on the STAKE-OUT drawing. (VI 3310) 115. New figures were added to the Abutment – x Stub Abutment Dimensions and Abutment – x High Abutment Dimensions menu help. (VI 3281) 116. An error was fixed in the tangent framing plan logic for spread beam superstructures which caused BRADD to find a successful framing plan with the “Framing Plan” option, but failed when the “Minimum Beams” option was selected. (VI 3231) 117. In the Abutment Elevation detail, the line that represents the bearing seat was revised to more accurately represent the computed bearing seat elevations. This was done to correct a problem that sometimes occurred where the bearing seat line would incorrectly appear to be stepped on either side of the staged construction joint. (VI 3137) 118. The lines that represent the top and bottom of the deck slab were fixed in the TYPICAL SECTION and SLAB SECTION details so that the deck thickness is more accurately represented. (VI 3130) 119. The location of the BEGIN / END structure callouts was fixed to match the station of those points. (VI 3125) lxxx BRIDGE AUTOMATED DESIGN AND DRAFTING SOFTWARE 120. BRADD was changed so that if adjacent beams are redesigned due to BRADD making a change in the deck thickness, then each group of beams will be redesigned considering the maximum deck thickness over that particular beam group, instead of considering the maximum deck thickness over all beams. (VI 2999) 121. Many changes were made to the BRADD Generate tab to improve usability. (VI 2207) lxxxi











