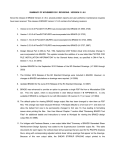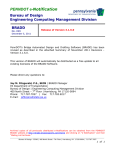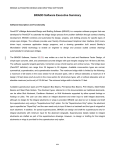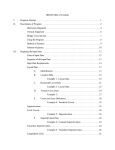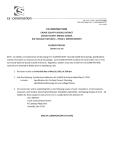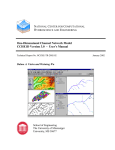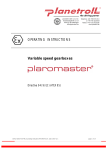Download Summary of Revisions for BRADD Version 3.1.1.0
Transcript
BRIDGE AUTOMATED DESIGN AND DRAFTING SOFTWARE SUMMARY OF AUGUST 2005 REVISIONS - VERSION 3.1.1.0 Since the release of BRADD Version 3.1.0.2, several problem reports and user requested enhancements have been received. This release of BRADD Version 3.1.1.0 contains the following revisions and enhancements: 1. A problem, which caused an infinite loop in the seismic calculations, was corrected. (VI 2570) 2. A problem, which caused BRADD to fail when designing adjacent box beams with 5 or 6 beams in a cross section, was corrected. (VI 2568, VI 2556) 3. Provided a check for users with MS Office versions older than Office 2000. While this does not effect the running of the BRADD software, the user will receive a warning message if an attempt is made to open one of the MS Excel spreadsheets or MS Word documents that are part of the BRADD delivery. This is also documented in the BRADD Users Manual. (VI 2566, VI 2596) 4. Corrected Figures 3.4-5 and 3.4-6 of the BRADD Users Manual to show a shear block height of 8” (200 mm) as per BC-788M sheet 7 of 11. It was incorrectly shown in the manual as 6” (150 mm). The program had the correct dimension and therefore did not require a change. (VI 2565) 5. Corrected BRADD to properly list the Neoprene Bearing Pad items under the lump sum bridge item for Steel Bridge Superstructures as per Publication 408. Also as per Publication 408 the Neoprene Bearing Pad items are NOT provided under the lump sum bridge item for Prestressed Concrete Superstructures. (VI 2563) 6. Dimensions and Leader lines with text placed in MicroStation design files are now correctly placed using specific graphic groups. Graphic groups are an easy method for grouping elements in MicroStation. If a dimension or leader line needs to be moved or manipulated, Graphic Group Lock can be turned "on" and the entire set of elements, including lines, text, and arrowheads can be manipulated. (VI 2562) 7. Corrected miscellaneous issues related to the display of suspect input. (VI 2561, VI 2542, VI 2533, VI 2521, VI 2520, VI 2491) 8. An enhancement was added to compare a previously input BRADD job with a new version of the BRADD database. The scan automatically highlights new variables as suspect and checks for any range violations that may occur due to a change in the input ranges. (VI 2559) 9. Added a note to the Users Manual clarifying that BRADD assumes that the longitudinal bars in the barriers are bars in compression for calculating the splice length. (VI 2558) 10. Corrected the concrete diaphragm detail so that the stirrup does not protrude from the diaphragm into the abutment bearing seat. (VI 2555) 1 BRIDGE AUTOMATED DESIGN AND DRAFTING SOFTWARE 11. Corrected the calculation of the length of backwall barrier reinforcement bars when a safety wing is not present. (VI 2554) 12. Removed the erroneous GUTTERLINE callout shown on the flared wing elevation view. (VI 2553) 13. Minor drafting errors have been corrected. (VI 2552) 14. Corrected a problem that occurred when the path name for the design files became long and caused overlapping text in the left border of each BRADD drawing. (VI 2551) 15. Added an option to the print screen for the menu input to save the input as an HTML file. (VI 2548) 16. When generating the DXF format files, the “\018” symbol placed in the DXF file has been replace with “C.L.” to represent centerlines. (VI 2546) 17. Corrected the units for capacity and resistance for English Units on the design drawing abutment tables to match the units shown in the ABLRFD output files as per E-Notification No. 004 (March 28, 2005). (VI 2544) 18. Provided a warning message when the path defined for Adobe Acrobat is invalid. (VI 2543) 19. Corrected issues in the abutment controller and geometry controller that caused BRADD to stop without warning. (VI 2540) 20. Corrected seismic calculations and documentation as per E-Notification No. 003 (March 18, 2005). (VI 2537) 21. Created a new BRADD output file (.OUT extension) to document BRADD calculated design information from the superstructure and substructure design controllers. Calculations that were formerly written to the BRADD log files (.OLG extension) are now written to the new output files. (VI 2536, VI 2583) 22. Changed the Index of Drawings to 3 columns at the bottom of the plan sheet for cases when the index will not fit on the right side of the drawing. (VI 4535) 23. Version 1.4.0.3 of the PENNDOT ABLRFD program was implemented. (VI 2532) 24. Modified the BRADD installation script so that, when MicroStation is not found, the default graphics file is set to DXF. (VI 2531) 25. Corrected miscellaneous issues related to the BRADD “Open Existing Job Group” dialog box. (VI 2530, VI 2184) 26. The input of stations for a superelevated or a transition cross sections can now be entered from full superelevation station to reverse crown station to normal crown station looking ahead stations. BRADD 2 BRIDGE AUTOMATED DESIGN AND DRAFTING SOFTWARE previously only allowed the stations to be entered in order from normal crown station to reverse crown station to superelevation station, looking station ahead. (VI 2528) 27. A problem with the incorrect rounding of the angle passed from BRADD to BPLRFD was corrected. (VI 2524) 28. Version 1.3.0.0 of the PENNDOT STLRFD program was implemented. (VI 2523, VI 2504) 29. Corrected a problem that BRADD had with interpreting negative skew angles where the minutes and seconds of the input were interpreted as positive while the degrees were interpreted as negative (e.g. the previous version of BRADD interpreted the input angle of -50^-20’-00” as -50^ +40’ or -49^-20’-00”). (VI 2520) 30. In the reinforcement bar schedule, rebars that have a varying length are now shown correctly with the incremental value for each rebar. (VI 2519) 31. A problem that prevented the generation of the “Preview” option for user-defined superstructures was corrected. (VI 2518) 32. An error that occurred when exporting a BRADD job without specifying a file name was corrected. (VI 2517) 33. Corrected an error that occurred when the user selects the Autowing option and BRADD designs two wingwall panels. (VI 2516) 34. Corrected various program failures that occurred when the directory path name became too long. (VI 2515) 35. Miscellaneous corrections to the BRADD documentation. (VI 2514, VI 2513, VI 2512, VI 2505, VI 2499, VI 2498, VI 2497, VI 2493, VI 2400, VI 2390, VI 2345, VI 2344) 36. A problem that prevented the selection of a destination drive when copying BRADD generated LRFD input files was corrected. (VI 2510) 37. A section was added to Chapter 4 of this manual regarding Survey Feet in MicroStation Design Files. (VI 2507) 38. Added documentation to Chapter 7 to clarify the definition of line weight and line style in BRADD generated MicroStation design files. (VI 2505) 39. A problem was corrected for steel superstructures when checking the construction tolerance for the bearing pad design. (VI 2503) 40. Corrected a problem on the “Create New Abutment” dialog box that prevented the entire description of existing abutments from being viewed. (VI 2501) 41. Increased the number of significant figures passed from BRADD to the LRFD input files. (VI 2500) 3 BRIDGE AUTOMATED DESIGN AND DRAFTING SOFTWARE 42. A problem where the match scale option was incorrectly setting the scale for placing text and cells when using the BRADD Properties Menu, BRDMenu in MicroStation, was corrected. (VI 2496) 43. Corrected miscellaneous problems with the Design/Quantities menu. (VI 2489) 44. Corrected miscellaneous problems when selecting jobs/job groups. (VI 2488) 45. Corrected the display of very small numbers shown in the substructure controller design output file. (VI 2487) 46. Corrected an error in the seismic output that showed reinforcement for US bars called out as #5M rather than the correct #5. (VI 2486) 47. Corrected miscellaneous errors caused by invalid file path entries. (VI 2485, VI 2479) 48. Corrected BRADD to properly export bar information needed for PENNDOT’s BARS reinforcement database program. (VI 2483) 49. Added a check on the seismic cheekwall reinforcement calculation that implements Note 8 of BD-655M (sheet 1 of 2, 1/21/2003), and permits the increase of the reinforcement size from #5 (#16) to #6 (#19) if necessary. (VI 2480) 50. The Bar Scale and the Text Scale shown on each scaled detail have been placed so that they don’t overlap. (VI 2477) 51. BRADD now permits spaces in directory path names and in file names. (VI 2469) 52. Added to option on the “Recently Opened Job Group” dialog box to delete recently opened jobs from the displayed list. Also added the capability to set the maximum number of recently opened job groups displayed on the “Options-> Select Job” tab. (VI 2462) 53. Corrected a problem with out of sequence navigating when the tab key is selected while on the BRADD Input tab. (VI 2414) 54. Corrected a problem that permitted the user to input a design wingwall elevation that was less than the end of wingwall elevation. (VI 2409) 55. Corrected miscellaneous issues related to units displayed in the BRADD unit cost menus. (VI 2407) 56. Provided information in the BRADD seismic output file describing the bays in which to place the designed shear blocks. (VI 2345) 57. Corrected various issues related to the display of information on the Input Tab. (VI 2304, VI 2186) 4 BRIDGE AUTOMATED DESIGN AND DRAFTING SOFTWARE 58. For cases where an inlet and a safety wing are present, added the detailing for the curb on the abutment plan detail. (VI 2223) 59. Added a feature that permits the cancellation or undoing of input changes. An option has been added to the Tools->Options menu to either save the input as it is changed or to prompt the user to save the input when the Input Tab is exited. (VI 2188) 60. Tables showing elevations A and B at the end of deck and approach slab were added to the abutment quantities output to replicate the tables shown on the typical section sheet. (VI 2154) 61. Corrected the thickness calculation for sole plates and updated Chapter 3 of the Users Manual. (VI 2049) 62. Provided a table on the design drawings for the varying bearing area dimensions on splayed beams. The previous version of BRADD only provided these dimensions in the BRADD output file. (VI 2047) 63. Modified BRADD to use the same bar mark for the footing seismic bar for wingwalls and abutment. In the previous version of BRADD, these were called out as separate bar marks. (VI 2041) 64. BRADD now permits the input of DEFAULT for “Service Lateral Capacity” and “Strength Lateral Capacity” which are not used if battered piles are present. (VI 1870) 65. Added an interactive dialog box showing a map of Pennsylvania to select the county name. (VI 1729) 66. Modified the sheet size in BRADD to use the new 34” x 22” (863.6 mm x 558.8 mm) values. 67. Modified BRADD for user defined superstructures with U-wing abutments when the detailing of the cheekwalls was incorrect. This problem was caused by BRADD not knowing the bottom elevations of the slab which is used to place cheekwalls for u-wings. The user now inputs the bottom of deck elevation for each corner of uwing abutments. (VI 2569) 68. The BRADD License Agreement was updated via E-Notification No. 005 (April 15, 2005). (VI 2577, 2587) 69. Form fields were added to the Technical Questions and Revision Request Forms available from the BRADD GUI Help menu in PDF form. (VI 2580) 70. Corrected miscellaneous issues related to the installation of BRADD. (VI 2574, VI 2576, VI 2588, VI 2589) 71. Added a check before deleting DXF files when the DGN option is chosen and vice-versa. (VI 2495) 72. Modified the raised sidewalk DL calculations to accurately account for the slope. (VI 2606) 73. Corrected a problem for 4 beam spread bridges. Previously BRADD was only considering the reactions for 3 of the 4 beams for abutment design. This has been corrected to include all 4 beam reactions. (VI 2608) 5 BRIDGE AUTOMATED DESIGN AND DRAFTING SOFTWARE 74. A problem was corrected with the warning message when checking the construction tolerance for the bearing pad design. (VI 2611) 75. Corrected a run-time error that occurred for spread box beams with a horizontal curve and staged construction. (VI 2640) 76. Corrected issues in the GUI related to the display of input icons. (VI 2644) 77. Modified the abutment and wingwall typical section details to show the piles drawn to scale. (VI 2627) 78. Modified the calculation of the dead loads for spread beams with span length greater than 80' (24 000 mm) and skews less than 75 degrees to add weight for an additional interior diaphragm as per BD-653M. (VI 2638) 79. A section was added to Chapter 3 of the User's Manual for diaphragm reinforcement. Design note 11 regarding diaphragms reinforcement was removed from the sheet zero notes. (VI 2630) 80. A error running PSLRFD for I-Beams with a dap of 1.25' (32 mm) was corrected. (VI 2649) 81. Corrected an error in the printing of menu input that resulted in lower menus dependent on previous input values not getting printed. (VI 2643) 82. Corrected issues in the GUI related to the display of radio buttons. (VI 2641) 83. Corrected and documented the distribution of dead loads for 3 beam spread box girder sections, and for 4 and 5 beam adjacent box girder sections. (VI 2635) 84. Corrected the calculation of the bearing seat width for channel and adjacent box beams. The value was incorrectly being multiplied by a factor of 2 resulting in a bearing seat that was too large. (VI 2634) 85. Modified the rounding of values in calculations for beveled sole plates. (VI 2633) 86. Modified the geometry configuration for steel superstructures which resulted in a station along the slab at abutment 1 being greater than a station along the slab at abutment 2, looking ahead stations. The computation of the outside edge of deck at the center station of the bridge was modified to be at an appropriate point. (VI 2632) 87. Modified the following for shear blocks: computation of the shear block length now accurately includes consideration of the beam skew; computation of the shear block height now includes the height of the sole plate; the calculation of the total reinforcement includes all shear blocks; the skew for the shear block is being shown correctly; a zero sheet note was added addressing the need to add shear blocks to the elevation view of the abutment. (VI 2631) 6 BRIDGE AUTOMATED DESIGN AND DRAFTING SOFTWARE 88. Modified items for the concrete end diaphragms for spread box beams and spread I-beams. All diaphragms at the fixed end are full depth diaphragms. All diaphragms at the expansion end are full depth diaphragms except when there is a shear block where a modified full depth diaphragm is used. (VI 2628) 89. Modified the placement of the end diaphragm load. Since all concrete end diaphragms are now full depth and are bearing directly on the abutment, the placement of the diaphragm load is only considered for the abutment reaction. Previously, BRADD also included the end diaphragm load on the bearing pad (VI 2608). 90. Modified the display of the typical and alternate barrier flare back for u-wings without sidewalks and safety wings. When there is an curb block, it is also shown with reinforcement. Two extra U-shaped rebars at the end of the barrier for U-wings without sidewalks were added to the elevation view of the wingwall. (VI 2622) 91. Removed the "Elem Info" button from the BRADD properties menu "BRDELEM". This is a developer only option. (VI 2610) 92. For adjacent box beams, an additional check was added when computing the duct location for the 6" (150 mm) minimum shown on BD-661M (VI 2614) 7







