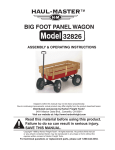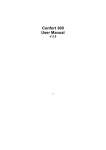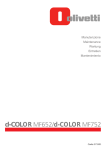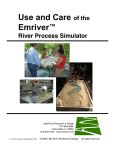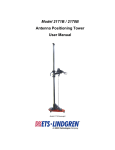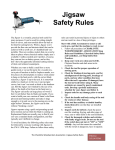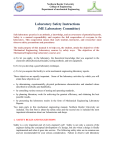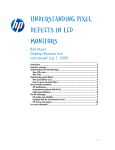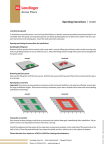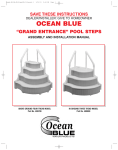Download Instruction Manual.0 Instruction Manual - Case
Transcript
Instruction Manual Instruction Manual.0 Version 1 Contents Preface Chapter 1 3 4 Introduction Safety Chapter 2 6 Case-Modular Item List 2.1 Tool Requirements 9 Chapter 3 10 Installation Instructions 10 3.1 Verify the Measurements 12 3.2 Layout the CaseModular Staircase on the Wall 12 3.3 Prepare the Stairwell 13 3.4 Assemble the stair flight 19 3.5 Test-fit the stair flight 19 3.6 Finish Assembly and apply adhesive 20 3.7 Install the stair flight 21 3.8 Trim out the staircase Introduction Congratulations on purchasing your CaseModular staircase kit! Not only will this kit provide you with a solid and quiet staircase, but our patented adjustability will allow you to make on-site and last minute adjustments, thereby ensuring that every step is exactly the same rise. You have received your CaseModular parts in protective packaging to provide safe on-site storage during construction. The following steps will guide you through your CaseModular stair-building project. DESPITE THE EASE OF CASEMODULAR’S STAIRCASE INSTALLATION, WE STRONGLY RECOMMEND THAT YOU CAREFULLY READ AND FOLLOW THE CONTENT OF THIS MANUAL. Case-Modular Instruction Manual 1 Safety While there is no substitute for common sense, it is important to emphasize the fundamental “dos and don’ts” of carpentry. Always use caution, care and good judgment when following the procedures described in this manual. Always check your local building codes when planning new construction. The codes are intended to protect public safety and should be observed to the letter. Always be certain that the electrical setup is safe. Always read the manufacturer’s instructions for using a tool, especially the warnings. Always pay deliberate attention to how a tool works so that you can avoid being injured. Always know the limitations of your tools. Do not try to force them to do what they are not designed to do. Always clamp small pieces firmly to a bench or work surface when using a power tool. Always wear the appropriate rubber or work gloves when handling chemicals, moving or stacking lumber, or doing heavy construction. Always wear a disposable facemask when sawing and sanding. Use a special filtering respirator when working with toxic substances and solvents. Case-Modular Instruction Manual Always wear eye protection. Always be aware that there is seldom enough time for your body’s reflexes to save you from injury when using power tools. Be alert and avoid dangerous situations. Always hold a circular saw firmly and with both hands. Always use a drill with an auxiliary handle to control the torque when largesize bits are used. Never work with power tools when you are under the influence of alcohol or drugs. Never cut tiny pieces of wood or pipe using a power saw. Cut small pieces off larger pieces. Never change a saw blade, a drill, or router bit unless the power cord is unplugged. Do not depend on the switch being off; you might accidentally hit it. Never work with insufficient lighting. Never work wearing loose clothing, hanging hair, open cuffs or jewelry. Never saw a work piece that spans a large distance between horses without close support on each side of the cut. The piece can bend, closing on and jamming the blade, causing the saw to kick back. Never support a work piece from underneath with your leg or other part of you body when sawing. Never carry sharp or pointed tools (such as utility knives, awls, or chisels) in your pocket. If you want to carry such tools, use a special-purpose tool belt with leather pockets and holders. Case-Modular Instruction Manual 2 Checklist Carefully review the following item lists before proceeding to Installation Instructions. Closed Step Module Open Step Module Support Wall Trim Case-Modular Instruction Manual Inside Stringer Outside Stringer Wall-side Stringer Base Rail/Cap Case-Modular Instruction Manual Flexible Wall Trim Mounting Bracket Riser Jig (2) Stringer Marking Jig Case-Modular Instruction Manual Saddle Brackets 2.1 Tool Requirements • Circular saw • Framing square • 4’ level • Power drill • Utility knife • Construction adhesive • Saw horses • Measuring tape • Ratchet set • Screw gun • Hand saw Case-Modular Instruction Manual 3 Installation Instructions 3.1 Verify the Measurements Height Although you have already taken measurements prior to purchase, we advise you to measure the key dimensions again. It is important to accurately determine what your Total Rise or Finished Floor to Finished Floor (FF to FF) height is. If there are variations in the planned dimensions, CaseModular’s adjustability can accommodate any necessary changes. Reminder: If the floor is unfinished, remember to account for the thickness of the finished flooring. Width Verify that the width between walls corresponds with the size of the CaseModular product that you have ordered. An opening that is too narrow can result in damage to the drywall, or even worse, not fitting at all. Likewise, an excessively large opening will require shimming and extra trim to cover the gap. From x” to y” for 36” steps From x” to y” for 39” steps From x” to y” for 42” steps Actual measured free space: Minimum ___________ Maximum __________ Final pre-installation Total Rise (FF to FF): __________________________ Case-Modular Instruction Manual 10 Measuring a staircase with a landing If you are building a landing, you must determine the precise height of the landing’s finished floor. The landing should be regarded as a step in the staircase. Ideally its top surface must be located at an exact multiple of your calculated Unit Rise. In a staircase with landing, each flight is considered a separate staircase; thus two FF to FF measurements need to be taken. Reminder: The upper flight requires a minimum 6” footing on the landing. Therefore, the landing should be built slightly larger than often anticipated. The Case-Modular Calculator Once the key dimensions have been determined, you can input them into the CaseModular Calculator, found at www.casemodular.com under the support link. The calculator should provide Nose Hypotenuse, Layout Run, Total Rise, as well as the number of steps required. Refer to Appendix A for the manual calculation methods. 11 Case-Modular Instruction Manual 3.2 Layout the CaseModular staircase on the wall We highly recommended scribing the Nose Hypotenuse on to the wall to accurately verify that the headroom clearance is adequate and to detect any other variances that may have been missed in planning. At this stage it is still possible to make alterations to the stair configuration by adding or removing a step module to adjust headroom clearance and Total Run. 3.3 Prepare the stairwell 1 When preparing the stairwell for your CaseModular staircase, the most important considerations are level header and plumb walls to mount to. The more “true” the construction is, the smoother the installation will be. 2 Attach the Mounting Bracket to the Header or Trimmer that the stair flight will be mounted to. Position it at a height that accounts for both the thickness of your top tread as well as your final riser. Case-Modular Instruction Manual 12 3.4 Assemble the stair flight 1 Cut the bottom Step Module of your CaseModular staircase to match the Unit Rise before assembling. PICTURE HERE OF CUTTING THE BOTTOM MODULE Reminder: If you are installing on an unfinished floor, remember to account for the finished floor thickness when cutting the bottom riser 2 Locate the Riser Jigs 3 Adjust them to the Unit Rise dimension PICTURE HERE OF ADJUSTING THE JIG 4 Mark the Riser Jig position to have a reference in case it slips Picture marking the jig 13 Case-Modular Instruction Manual 5 Set up saw horses with two 2x4 bunks long enough to support the entire flight of stairs Picture STAIRCASE ON SAWHORSES Reminder: The length of the flight is slightly less than the calculated Nose Hypotenuse 6 Cut your bottom riser to the appropriate dimension Picture here cutting the bottom riser 7 Insert the bolts of the first step into the corresponding slots of the second step 8 Add washers and lock nuts, then finger tighten 9 Now place the two Riser Jigs onto the two-step modules, one on each side to fix the riser height accurately • Note: Some people prefer to use either a set square or blocks cut to your specific riser height to set risers during install. Case-Modular Instruction Manual 14 10 Tighten the nuts with a wrench. Stop tightening when the veneer begins to compress under the washer 11 Repeat this process until the flight is complete 12 Lift the complete assembly and place it on its side Install the Inside Stringer 1 Place the 8’ inside stringer onto the flight 2 If a flight is longer than 8’ you must butt two stringers. The joint line can be concealed behind a nosing. Glue and screw a small plywood triangle to reinforce the stringer joint. 3 Before fastening, line up the stringer 1/8” proud of the nosing Reminder: Be sure the finished side of the stringer is facing the staircase. 4 Drive one screw through the stringer into each tread close to the nose of each step, working from one end to the other. This should lock the flight into a straight line. Note: Your staircase will still have a considerable amount of flex to it until the stringer has been attached. The use of some squeeze clamps or a second set of hands may be necessary to work the nosing your modules?? into place so that they are all in line with the stringer 15 Case-Modular Instruction Manual 5 Using the Marking Jig, locate the treads and risers along the outside of the stringer. This will reduce the chances of driving a screw through the finished side. Drive 3 screws into each tread and 2 into each rise (1½ “screws) Install the Outside Stringer (This step is for a staircase with a closed stringer, open on one side) Note: if this side of the staircase is to be on the open side without a support wall it is necessary to attach an outside stringer. 1 Adding an Outside Stringer to your Casemodular assembly will create a Structural Stringer 2 Apply adhesive between the Outside and Inside stringers and clamp Picture with clamps on Case-Modular Instruction Manual 16 3 Drive 1 ¼ ”screws from the underside of the stair assembly to help draw in the Outside Stringer. Picture of screws going in on underside Reminder: If the glued stringers are not perfectly flush along the top edge, you can count on the finished Finishing Cap Trim to hide the discrepancies Building the Open Side Support Wall (This step is for a staircase with an open stringer only) 1 First off, be sure that you understand that this Open Side Support Wall is only necessary for the staircase that is built with the Open Step Modules. These Modules are designed to sit on top of a support wall, not fastened to a Stringer. They have a Triangle on their open side and a nosing return. 17 Case-Modular Instruction Manual 2 Once you’re sure that this is the style of staircase you are building, you can consider the framing process for this Open Side Support Wall. 3 See your User Manual section 4.1 Layout the Case-Modular staircase on the wall. This Layout will show you roughly where your staircase will land and how the wall’s Hypotenuse (Angle) will look. 4 We suggest you frame this wall ONLY after you have assembled your Staircase and have put it in place. This lets you use the staircase’s Wall Stringer (after it has actually been put in place) as a reference for your Open Side Support Wall. You can tweak your support wall to accommodate for any out-of-level floor surfaces so that your stair Treads finish level. User Tricks We recommend framing this wall in place (Stick Frame it) Use the Saddle Brackets to attach the top plate of your support wall to the underside of your open step modules, then stick frame the wall. First fasten a bottom plate to the floor and then add studs every 16 inches. See the back of your modules for the proper location of your top plate. This guide will help you space your wall just right inside and under the open side so that a ½” drywall and your outside trim piece fit well together. As you add your studs, check the step above each stud for level. This will ensure that your support wall is right every time. Use your Support Wall Trim and a scrap of drywall to make sure you frame your wall in the right place for these three to come together. Case-Modular Instruction Manual 18 3.5 Test-fit the stair flight 3.6 Finish assembly and apply adhesive 1 Place the flight of stairs nose down on the or on bunks on the floor. ??? 2 Screw the Saddle Brackets to the bottoms of the risers as well as to the stringers, being careful not to allow screws to penetrate through to any exposed or finished surfaces. 3 Using polyurethane construction adhesive (recommended: PL Polyurethane), insert the nozzle of the adhesive cartridge into the slot above and/or below each nut and washer and inject adhesive into the space alongside the bolt. Picture of glue going in Reminder: The objective is to fill the slot and force some adhesive into the groove on the back of the hardwood step between the tread and the riser. The adhesive can also be used to lock the nut to the bolt. 19 Case-Modular Instruction Manual 4 Apply construction adhesive all along the line joining each step to each stringer on the underside of the staircase. Be sure to force the adhesive into contact with both pieces of wood PICTURE OF GLUE ON THE UNDERSIDE 3.7 Install the stair flight 1 Place the stair flight into place. It should rest on the Mounting Bracket and sit solidly on the floor. If necessary, shim one or both of these to assure a snug fit. 2 Screw through the Mounting Bracket from below into the top Tread. PICTURE HERE SCREWING FROM UNDERNEATH 3 From under the staircase, screw through wall side stringers into the wall studs, using shims between the drywall and the stringer, making sure each is snug before driving the screw 4 If you haven’t already, install your 2x4 Support Cleat on the underside of the wall side stringer Case-Modular Instruction Manual 20 Note: A 2x4 cleat should be mounted wherever a stringer makes contact with a wall. Screwed securely to the studs for the stringer to sit on, the cleat can be accurately positioned by mounting it 8” below and parallel to the Nose Hypotenuse pencil line. In most cases, this 2x4 cleat can be mounted after your staircase is in place, ensuring accurate positioning. 5 Fasten your stair flight to the floor by placing a 2x4 block with pre-applied construction adhesive on the floor behind the first riser so as to anchor the bottom rise to the floor. 3.8 Trim out the staircase 1 The top riser is actually a decorative piece that slips into place with adhesive on the backside to keep it there. AWKWARD SENTENCE STRUCTURE, LET’S REVISE. It must be cut so that it will socket behind the last Tread while fitting tightly up to the underside of the upper flooring bull nose. See video PICTURE of top riser going in Reminder: It is best to install your flooring bull nose after the staircase is done. If the flooring is going to be installed first, then leave the bull nose aside until you have finished your Top Riser Trim. 21 Case-Modular Instruction Manual 2 Inside Stringers have a special groove in the top designed to receive a patented flexible trim piece when they are installed against a wall. AWKWARD SENTENCE STRUCTURE, LET’S REVISE PICTURE of WALL TRIM GOING IN 3 Draw a bead of construction adhesive along the wall-side lip of the stringer 4 Set the trim piece into place and fasten with brad nails. Tip: If you are having trouble getting the brad nails to draw your trim into the drywall , temporary drive screws with washers into the wall to force it over snug to an uneven wall until the adhesive sets. WHAT??? Case-Modular Instruction Manual 22






















