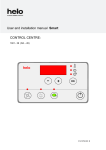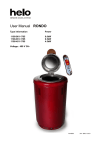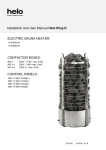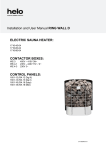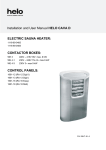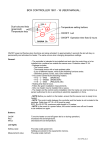Download INSTALLATION AND USER INSTRUCTIONS
Transcript
INSTALLATION AND USER INSTRUCTIONS ELECTRICAL SAUNA HEATER: 1118-60-0405 1118-90-0405 Can be connected to the following control unit: RA 18 RA 12 RA 13 RA 16 Midi control unit Digi II control unit Digi I control unit Easy control unit Main switch INSTALLATION OF THE SAUNA HEATER The following points have to be observed when installing the heater: - Adhere to the given installation measurements. - Wood panelling is recommended as material for the walls and ceiling of the sauna. - Ensure that the panel wall has been reinforced at the point of the fixing screws. - Only one heater may be installed into a sauna. - The heater must only be connected to the mains by a qualified person as defined by current electricity regulations. NOTE! Prior to switching the heater on, ensure that the sauna room is ready for heating. CONNECTING THE HEATER TO THE MAINS The heater is semi-connected to the mains with H07RN-F (VSN) or A07BB-F(VSB) rubber cable. HEATER STONES We recommend that the heater stones are cleaned before placing them onto the heater. The largest stones are placed at the bottom and the smallest on the top. Stones must not be structured too tightly, or air circulation is inhibited. Nor must the stones be placed so that heat resistance elements become wedged together or against the heater body. The stones must completely cover the heat resistance elements. The stones have to be replaced at the latest when they start to crumble, because otherwise the air circulation through the stones is affected. When replacing the stones, new stones have to be of a high quality. NOTE! - The heater stones MUST NOT be placed in the space between the front soapstones and the first resistance element. - Before use it must be checked that the soapstones in the heater are undamaged and installed according to instructions. Otherwise the use of the heater is prohibited. The guarantee does not cover faults due to poor air circulation caused by small and tightly packed stones. Ceramic stones may damage the heater. The guarantee of the heater does not cover any damage caused by their use. INSTALLATION OF THE CONTROL UNIT AND SENSOR ELEMENTS The control unit is electrically connected via a cable to the heater. The control unit is intended for installation in the sauna room or outside of it, depending on the model of the control unit. Check the control unit location from the control unit installation and user instructions. The sensor is fixed to the wall of the sauna, directly on the middle line of the heater, 40mm from the ceiling. Any deviation from the given installation measurements will cause a risk of burns. The temperature limiter in the sensor element cuts off all the heating energy to the heater if the heater temperature increases to a level where it causes a danger to the wooden parts of the sauna. Once the temperature is reduced the limiter can be restored by pressing the restore button. Before pressing restore, the reason for the triggering of the temperature limiter must always be clarified! Sensor OLET 19 Restore 7013482 314 SKLT 3 B Once the adjustable legs are turned in the fixing height of the heater, wall rack is 750mm from the floor. The adjustable legs have a 15mm adjustment allowance just in case the floor is on an incline. Check after fixing to the wall that both adjustable legs are evenly set against the floor. The measurement between the fixing holes of the rack to be fixed on the wall is 240mm. Wall fixing parts: - locking pieces for the heater (A) - wall fastener (B) - metal screw 4.2 x 13mm - cover screw 6 x 40mm Drill diameter o 3,5 mm Min. 240 240 mm Min 750 mm Max 765 mm FIXING THE HEATER TO THE WALL. 240 mm A 2 pieces 1 piece 2 pieces 2 pieces B Fit the locking pieces (A) for the heater into the holes in the back plate so that the entering part turns upwards. Fix the wall rack (B) to face the wall so that the holes where the locking pieces are fixed will be upwards. The rack can also be fixed directly to the heater. Mark in advance the locations of the screws to the wall and, if needed, drill small guide holes and then fix the heater to the wall with the screws supplied. The illustration shows how the wall rack should be fixed in the heater. The parts in the heater are fixed to the wall rack with metal screws. 2 Heater's connection lead's connection box placement on the wall. 100 mm 3. 1. 2. 500 mm 200 mm 500 mm 100 mm 1. Suggested placement for the connection box. 2. Siluminium boxes should be used in this area. 3. This area should be avoided and the siluminium box used A heat resistant box (T125 ºC) and leads (T170°C) should be used in all other areas. The connection box should be in a place where it is easy to service. When placing the connection box in areas 2 and 3, the local energy board's instructions and regulations must be checked. Check electrical safety regulations section 19 concerning electrical heater control and safety equipment. Soapstone user manual As soapstones are used in the heater, it is extremely important that the sauna is correctly heated the first few times. This ensures that the soapstones will not crack even at high temperatures. 1. The first heating *): Set the heater to approx. a 50°C setting for about an hour. Then disconnect the heater and let the stones cool down. 2. The second heating *): Set the heater to approx. a 80°C setting for about an hour. Then disconnect the heater and let the stones cool down. 3. No water should be thrown on the heater during the first heating time to enable the soapstones gradually to become hardened. 4. After the second heating the heater can be used normally. 5. It is typical of soapstones that they may become coloured during use. The reason for the colouring can be the high temperature of the stones or the quality of the water thrown on the heated stones. *) If the Easy control centre is used, set the heater to the lowest setting for about an hour during the first time. During the second heating the temperature has to be set a couple of notches higher than during the first heating. The second heating should also last for about an hour. Then the heater can be used normally. 3 SAUNA VENTILATION Recommendation for a sauna with a mechanical ventilation system 5 C C A C C AA 7 4 1 6 2 1000 mm 5 1000 mm min 500 mm 1 1 4 B B 3 3 1. Sauna room 3. Electrical heater 5. Discharge flue or duct 2. Washing room 4. Exhaust valve 6. Sauna room door 7. This can also be fitted with a ventilation valve which is shut when the sauna is heated and in use. When a mechanical ventilation system is used, the entry of fresh air is located to area A. When ventilation is implemented via natural air circulation (for example through the wall), the entry valve is placed in area B and the exit valve at least 1m higher and as far as possible from the heater. Due to the sensor element OLET 19 location, placing of the entry valve in area C should be avoided ! Heater installation measurements OLET 19 *) 40 (mm) (mm) 1070 *) = definite measure 100 490 100 280 D 1900 830 max 450 10 10 max 450 All the measures are minimum distances unless otherwise stated ! Connecting the heater to the mains Power kW 6,0 9,0 Saunaroom Min. Installation distance Heater's connection Fixed installation Capacity Height from the stone surface lead (D - measure) H07RN-F m3 mm mm mm2 mm2 min max min 5 - 10 1900 300 5 x 1,5 5 x 1,5 9 - 13 1900 350 5 x 1,5 5 x 2,5 Fuse A 3 x 10 3 x 16 4 Wiring diagrams Teho, Effekt Input, Leistung Lämpövastukset, Värmeelement, Heating elements, Heizeelement 230 V kW SEPC 64 2000W 6,0 1,2,3 SEPC 65 SEPC 65B SEPC 65C 2670W 3000W 3300W 9,0 1,2,3 L1 L2 L3 J12 W J11 V J10 Control N A 12 3 4 5 B 1 2 3 4 5 U 1234 3 2 1 L 1A 1A 1 2 3 4 Light Fan 1 5.* ) 1 2 3 4 5 6 N N N 2.* ) 6. 55 L1 L2 L3 1. 2 3 4 3.* ) 4. *) Katso ohjauskeskuksen käyttöohje Se styrpanelens bruksanvisning Sehe die Bedienungsanleitung des Steuergerätes See the control panel manual 1. Syöttö / Nätet / Stromnetz / Power input. 2. Saunavalo / Bastu belysning / Saunabeleuchtung / Sauna light. max 100W 3. Tuuletin / Fläkt / Ventilator / Fan max 100W 4. Sähkölämmityksen vuorottelu/ El.förregling av annan el. förbrukare/ Signal kontakt / Signal contact 5. Ohjauskeskus / Styrpanel / Steuergerät / Control panel. 6. Tuntoelin / Sensor / Fühler / Sensor. 354 SKLT 1 A Connector strip Heater 4 3 2 1 Sensor element cable 1. Blue. 2. White. 3. Red. 4. Yellow Limiter 4 3 2 1 1. Blue. 2. White. 3. Red. 4. Yellow 5 Principal wiring diagram Sensor Heater N L1 L2 L3 N Sauna light 230V 100W Input 400V 3N~ (NOTE ! No function with the RA 16 Easy control centre!) N 55 Electrical heating Control 230V Fan 230V 100W (NOTE ! Not with the RA 18 Midi control centre or RA 16 Easy control centre !) Control unit RA 16 (Easy) RA 18 (Midi) Digi I (2001) Digi II (2002) 6 HELO CAVA – ASSEMBLY INSTRUCTIONS FOR THE HEATER SOAPSTONES Before the installation of the soapstones the heater has to be fixed to the wall. See the instructions on page 2. Take the front soapstones out from the package. The stone to be placed as the lowest has rounded lower corners. Pass the stones carefully along the loop. The other (4 pcs) soapstones have even edges and therefore it does not matter in which order they are placed. Install the intermediate pieces (8) of the soapstones so that the projection will always stay on the stone i.e. there will always be an air gap between the stones. The metal pieces are placed on each side between each stone (except the uppermost). Once the front soapstones have been installed, place the stones meant to be inside the heater (approx. 30kg). Some stones also have to be placed on the resistance elements. NOTE! No heater stones should be placed between the first resistance element and the front soapstones. The heater should not be used without the front soapstones or when the stones have cracks on them. 7 After installing the inside stones, install the support rods above them. The illustration shows the order. The heater body has both vertical and end limiters which prevent the movement of the soapstone both vertically and horizontally once they are installed. Install the support rods between the vertical limiters. The soapstones also remain between the vertical limiters. End limiter The illustration shows the installed support rods. The soapstones are installed as follows: - Install the upper stone first. - Place as shown in the illustration: first one of the ends under the edge; push the stone then under the other edge until it stops in the end limiter. NOTE! The stone has to remain behind the vertical limiter. 8 Install the round-edged stone next. Push the other end under the edge and then push the stone along the support plate against the end limiter. In the illustration the round edge stone and the soapstone furthest at the back remain where they are. The illustration shows both the vertical and horizontal limiters of the soapstones. Install the middle stones. The length of the middle stones is 405mm. Push the stone first under the right edge and then along the support plate under the left edge against the end plate. Finally check that the soapstones are between the end limiters and that the gaps between the stones are equal. 9












