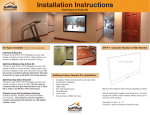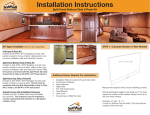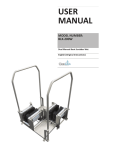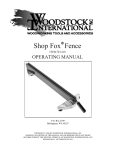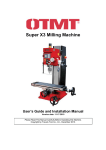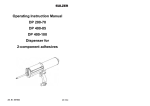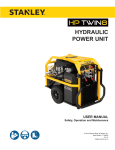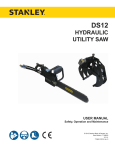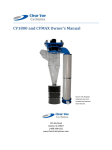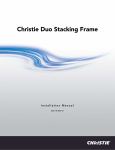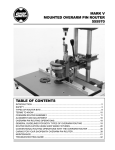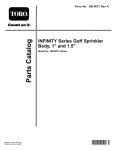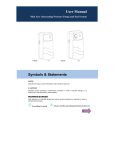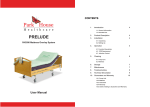Download See it here - John Marcy
Transcript
25528-02A Contents Table of Contents Getting Started . . . . . . . . . . . . . . . . . . . . . . . . . . . . .2 Assembly Note . . . . . . . . . . . . . . . . . . . . . . . . . .2 Unpacking and Inspection . . . . . . . . . . . . . . . .2 Tools Required . . . . . . . . . . . . . . . . . . . . . . . . . .2 Pre-Installation Planning . . . . . . . . . . . . . . . .3 Hardware Kits . . . . . . . . . . . . . . . . . . . . . . . . . . . . .4 Extrusion Identification . . . . . . . . . . . . . . . . . . .13 Assembly Procedures . . . . . . . . . . . . . . . . . . . . . .14 Assembly Tutorial . . . . . . . . . . . . . . . . . . . . . .14 Assembly Procedures . . . . . . . . . . . . . . . . . . . .15 25528-02A Technical Diagrams . . . . . . . . . . . . . . . . . . . . . . .71 1 Getting Started Assembly Note Tools Required This assembly manual was written to aid the experienced installer. As such, many details of assembly are covered quickly, without much explanation. Therefore, the manufacturer of this unit recommends assembly and set-up be left to qualified service representatives. Please refer to your User Manual for operation instructions. • Utility Knife • Open-end wrenches in 1/2” and 5/8” sizes Unpacking and Inspection The Sunless Express® arrives in seven (7) boxes. For ease of assembly, leave everything in its box until called for in the assembly instructions, however open each box and inspect the contents to make sure they are free from any visible damage. Report the extent of any damage to the transportation company. • Allen (hex) wrenches in 1/8”, 5/32”, 3/16”, 1/4”, 3mm, 4mm and 5mm sizes • Channel-lock Pliers Note! The cartons are reusable. You may wish to keep them for future use. • Phillips screwdriver As you unpack the boxes you should find the following: • Control Cabinet (box 1) • Assembly hardware and additional components (box 1) • Side Cover Panels (box 2) • Left-Side Wall (box 3) • Right-Side Wall (box 3) • Back Acrylic Panel (box 3) • Door (box 4) • Base (box 5) • Drip Tray (box 5) • Base Trim Ring (box 5) • Top Cap (box 6) • Gantry (box 7) • You may also receive a large Corrugated Mat in a paper tube (see page 15) • Flat-bladed Screwdriver • Pry bar • Screen bead roller • Epoxy Gun (MIXPAC® Type DM 200-01-B or equivalent) Record the serial number, located in the control cabinet, in the area provided at the back of this manual. This information will be required if you ever need to call customer service. • Drill with 7/32” and 3/8” drill bits 25528-02A 2 Planning Pre-Installation Planning DANGER The Sunless Express® Spray Spa is a dynamic unit involving water, pressurized air and electricity. It requires special considerations in setup. Prior to the unit being delivered the purchaser should perform an inspection of the facility and fill out a Customer Location and Facility Qualification Form. This form is required to verify the facility is properly equipped to support the Sunless Express® Spray Spa. Shock hazard. Plug into a grounded 3-prong outlet. Do not remove ground prong. Do not use an adapter. Disconnect power before servicing. If the supply cord is damaged, it must be replaced by the manufacturer, its service agent or a similarly qualified person in order to avoid a hazard. The following amenities must be provided within easy access of the unit for proper operation: • 7’ (2.1m) x 9’ (2.7m) room, 10’ (3m) ceiling. • 120 volt 12 amp service in the room. A 25 foot power cord, equipped with an integrated Ground Fault Circuit Interrupter, is supplied. See ‘DANGER’ statements at right. CAUTION • Common cold municipal/residential water source to the room. Optimum supply pressure is 40-100 pounds per square inch. Hose connections require standard 3/4 - 11 1/2 American hose coupling threads (garden hose type). A 25 foot supply hose is supplied. Be sure not to kink the hose. Read and follow all instructions regarding use and operation of the Sunless Express. Unit intended FOR INDOOR USE ONLY. Install this unit with a means for all-pole disconnect in accordance with local and/or national codes. We recommend electrical installation by a qualified electrician. 25528-02A • Drain with a minimum carry-away capacity of 1 gallon per minute. Be sure an airtight connection is NOT made between the drain hose and drain. The unit is equipped with a waste evacuation pump capable of sending water vertically 20 feet to allow routing of waste water over salon walls. A 25 foot drain hose is supplied. Be sure not to kink the hose. Drain may be any suitable drain connected to sewer or septic, such as utility basin or floor drain. Observe local building codes. Waste water is non-toxic. Proper assembly of this equipment requires at least two people. Plan to have a couple helpers assist you. NOTE The manufacturer recommends assembly by factory trained personnel. • Air vent within 20 feet of unit. The unit exhausts non-toxic tanning mist via an 8” flexible vent hose. Suitable vent structures may include air vent to outside or minimum air space of 200 ft3 above drop ceiling. 3 Hardware Kits Hardware Kits Due to the number of parts involved in assembling the Sunless Express® there are many small hardware kits. As you open each kit and inventory the items, KEEP ALL HARDWARE IN THEIR ORIGINAL PACKAGES! For ease of assembly, hardware will be identified by kit number throughout the assembly process. Along with the various larger parts, make sure you have the following items: KIT #24124-05 5/16-18 x 5/8” Stainless Steel Hex Socket Button Head Bolt Quantity - 8 5/16-18 Drop-in T-nut Quantity - 8 Corner Bracket, 15-series Quantity - 4 25528-02A 4 Hardware Kits KIT #24134-01 1/4-20 x 1/2” Stainless Steel HSBH Bolt Quantity - 6 5/16-18 x 5/8” Stainless Steel HSBH Bolt Quantity - 6 5/16-18 Drop-in T-nut Quantity - 6 Cable Tie Quantity - 4 25528-02A Light Fixture Bracket Quantity - 6 5 Hardware Kits KIT #24136-04 1/4-20 x 3/4” Stainless Steel HSBH Bolt Quantity - 4 1/4-20 x 1 1/2” Stainless Steel HSBH Bolt Quantity - 2 1/4” ID x 1” Spacer Quantity - 2 5/16-18 x 5/8” Stainless Steel HSBH Bolt Quantity - 4 1/4-20 Drop-in T-nut Quantity - 4 Transition Plate Quantity - 4 1/4-20 T-nut Quantity - 2 5/16-18 Drop-in T-nut Quantity - 4 25528-02A 6 Hardware Kits KIT #24136-08 KIT #24136-13 #10-32 x 3/4” Phillips Head Machine Screw Quantity - 4 15-30 Extrusion Seal Quantity - 8 #8 Wall Anchor Quantity - 4 Silicone Sealant Quantity - 1 25528-02A Kit #24181-03 Rear Acrylic Seals Quantity - 1 (4 pieces in bag) 7 Hardware Kits KIT #24136-12 5/16-18 x 1/2” Stainless Steel HSBH Bolt Quantity - 5 5/16-18 Leveling Foot Quantity - 3 5/16-18 x 5/8” Stainless Steel HSBH Bolt Quantity - 4 5/16-18 x 1 1/2” Hex Socket Head Bolt Quantity - 4 5/16-18 x 3 1/2” Hex Socket Head Bolt Quantity - 8 Seal Plate Quantity - 2 5/16-18 x 5” Hex Socket Head Bolt Quantity - 2 5/16-18 Drop-in T-nut Quantity - 4 5/16-18 T-nut Quantity - 5 Door Lock Kit Quantity - 1 5/16-18 Anchor Fastener Quantity - 2 25528-02A 8 Hardware Kits KIT #24136-11 #8-32 x 1” Phillips Head Machine Screw Quantity - 3 KIT #24973-01 #8-32 Lock Nut Quantity - 3 Epoxy Finishing Tool Quantity - 1 Epoxy Mixing Nozzle Quantity - 2 25528-02A Epoxy Quantity - 5 9 Hardware Kits KIT #24138-01 KIT #25253-09 5/16-18 x 5/8”” Stainless Steel HSBH Bolt Quantity - 4 Footwash Nozzle Quantity - 2 5/16-18 Drop-in T-nut Quantity - 4 Panel Block Quantity - 2 Footwash Tubing Quantity - 1 25528-02A 10 Hardware Kits KIT #25253-04 #10-32 x 3/8” Stainless Steel HSBH Bolt Quantity - 8 Foam Spacer Quantity - 1 Hose Track Assembly Quantity - 1 25528-02A Check Valves (may be loose in package) 11 Hardware Kits KIT #25253-08 Washdown Assembly Quantity - 1 Rubber Washer Quantity - 1 Washdown Nozzle Quantity - 1 25528-02A 12 Extrusion Identification Extrusion Identification Throughout this manual you will notice the two terms 10-series and 15-series. This refers to the size of the part or extrusion. A 10-series extrusion measures 1 inch in width, while 15-series is 1.5 inches. A 15-15 extrusion has a square profile. A 15-30 extrusion is 1.5” x 3.0”, and so on. Threshold. 15-15 extrusion with rubber scraper inserted in T-slot. Find the shrink wrapped bundle of aluminum extrusions (Kit #25176-26) and remove the wrap. The extrusions may or may not be labelled by number, but each may be identified by certain characteristics. The descriptions here explain the different extrusions and where they are used. Rear top. 15-30 extrusion with four holes near the middle through the side T-slots and four small holes in the back side, also near the middle. Door header. 15-30 extrusion with T-slot covers on one side and door sensor wire on top right. Base support. 15-15 extrusion with threaded holes at each end. There are two of these. Lower rear. 15-30 extrusion with Tslot covers on one side and two holes through the upper side T-slot. 25528-02A Ceiling support. 10-10 extrusion. There are two of these. 13 Assembly Procedures Assembly Tutorial DROP-IN T-NUTS are designed to slip into the Tslot in the aluminum extrusions to accept a bolt without drilling and tapping holes in the extrusion. Holding the small rubber “nub”, slide the edge of the T-nut into the slot and twist into position, as shown. The rubber nub helps to hold the T-nut in position during assembly. Throughout this manual you will use many types of fasteners which may not be familiar to you. These three, in particular, will be used extensively. Take the time now to learn their function. Common T-NUTS (shape may vary from shown) slide into the T-slot in the aluminum extrusions from the end. As illustrated, it is easiest to assemble a part (corner bracket shown) with the bolt and T-nut, leaving the T-nut loose, before sliding the T-nut into the slot. When the part is in position, tighten the bolt. 14 25528-02A All joints which come into contact with liquid must be sealed to prevent leakage. Place a rubber extrusion seal between the mating extrusions. In most cases you may find it easiest to insert the bolt through the hole and slide the seal on the bolt before assembly. Assembly Procedures Assembly Procedures Two different Corrugated Mats have been used in the manufacture of this unit. The smaller one is shown in this manual (positioned in front of the Drip Tray below). If you received a large mat in a paper tube, position it as shown by the dashed line below. Position the Drip Tray in the desired location, leaving room to work around the unit. Point the narrow end toward the back wall. Place the Control Cabinet in the Drip Tray as shown. Make sure all pipe fittings are tight and secure. CONTROL CABINET NOTE: Differences may exist between what is shown in this manual and the unit shipped. These differences will not interfere with assembly or function. DRIP TRAY LARGE CORRUGATED MAT 25528-02A SMALL CORRUGATED MAT 15 Assembly Procedures Attach Evacuation Fan & hose. (Kit #25176-10) Slide the fan up through the hole in the panel in the Control Cabinet and use the screws with washers to attach the L-brackets as shown. The screws are self-drilling and easily penetrate the fan collar. Once tightened, the L-brackets support the fan on top of the cabinet. The 6” flexible Evacuation Hose (Box #25176-05) simply slips over the end of the fan and is held in place with a hose clamp. HOSE CLAMP EVACUATION HOSE 25528-02A 16 Assembly Procedures 25528-02A The Control Cabinet has a door to allow access to the functioning parts. During shipping this door is held closed with a bracket, two bolts and two drop-in T-nuts. Remove the bracket and hardware to allow the door to swing freely. You may save these pieces. 17 Assembly Procedures The hardware Kit #24136-12 contains a locking handle with keys. Looking at the keyed side of the handle, turn it clockwise 90° so it is perpendicular to the handle base. Make sure the paper gasket is on the handle and insert the actuator stud through the large hole in the door frame rail. The handle should turn in the direction shown. Secure the handle to the door using the screws included in the handle kit. Slide the large washer and then the catch over the actuator stud, in the orientation shown. Tighten the set screw on the bottom of the catch. DOOR HANDLE WASHER PAPER GASKET CATCH ACTUATOR STUD SCREW SET SCREW 25528-02A 18 Assembly Procedures 25528-02A Attach the Left-Side Wall (the one with the small slot in the middle of the acrylic) to the Control Cabinet using half of Kit #24124-05. Connect the units with two 15-series Corner Brackets, four 5/1618 Drop-in T-nuts and four 5/16-18 x 5/8” bolts. As in the illustration below, assemble one side of the bracket loosely and then slide it into alignment with the other T-nut, with the slotted leg of the bracket attached to the Control Cabinet. Position each bracket about a third of the distance from the top and bottom respectively. This distance is not critical. Leave about 1/8” between the Left-Side Wall and Control Cabinet. 19 Assembly Procedures Attach the Base Support extrusions to the LeftSide Wall using 5/16-18x1-1/2” bolts (Kit #24136-12). The bolts install from the outside through the holes in the lower cross member of the Left-Side Wall assembly. BASE SUPPORTS 25528-02A 20 Assembly Procedures 25528-02A Attach Leveling Feet (Kit #24136-12) to the bottom of the Base. The feet screw into the metal inserts in the front of the Base where shown. 21 Assembly Procedures Slide the Base into the Left-Side Wall assembly. The protruding side of the Base fits into the rectangular opening at the bottom of the Left-Side Wall. Note the Air Evacuation Flange. It will be referenced later. Air Evacuation Flange 25528-02A 22 Assembly Procedures Place a 15-30 Extrusion Seal (Kit #24136-13) between the Lower Rear extrusion and the bottom back of the Left-Side Wall assembly while bolting them together with two 5/16-18 x 3 1/2” bolts (Kit #24136-12) inserted through the holes on the outside of the wall. The T-slot covers on the Lower Rear extrusion should face inward with the holes on top. The front Threshold extrusion attaches in much the same manner. Spread a liberal amount of silicone sealant (Kit #24136-13) on both sides of a Seal Plate (Kit #2413612) and sandwich it between the Threshold extrusion and the Left-Side Wall. Secure the extrusion with a 5/16-18 x 5” bolt (Kit #24136-12). The rubber scraper should point up. 25528-02A HOLES IN T-SLOT COVERS 23 Assembly Procedures The Door Strike Plate attaches to the Right-Side Wall assembly with five 5/16-18 x 1/2” bolts and five 5/16-18 T-nuts (Kit #24136-12). The notch in the strike plate is off-center and should be closer to the bottom. An easy way to identify the bottom is to stand the plate on end. There will be a bolt hole (shown in detail 1 at right) immediately above the notch. Install the bolts and T-nuts in the plate (detail 1) and slide the nuts into the T-slot in the Right-Side Wall (detail 2). Center the plate, top to bottom, and tighten only one or two bolts as the plate may need to be adjusted later. 1 BOTTOM 2 BOTTOM 25528-02A 24 Assembly Procedures Slide the Right-Side Wall assembly around the Base side and attach it to the three previous extrusions using two 5/16-18 x 3 1/2” bolts for the Lower Rear extrusion (leaving them slightly loose) and one 5/16-18 x 5” bolt (Kit #24136-12) for the Threshold extrusion, with corresponding seals (Kit #24136-12 and -13) between the extrusions and wall assembly. Apply silicone sealant liberally to the entire Seal Plate between the Right-Side Wall and Threshold extrusion. Use a pry bar to lift the Base Support extrusions under the Base to line up the hole in the end of the extrusion with the hole in the Right-Side Wall. Attach with 5/16-18x1-1/2” bolts (Kit #24136-12). 25528-02A IMPORTANT: Leave these two bolts slightly loose. 25 Assembly Procedures Connect the Evacuation Hose to the Air Evacuation Flange using a hose clamp, found in the Evacuation Fan kit. 25528-02A 26 Assembly Procedures Note: The right wall has been deleted for illustration purposes only. The hoses used throughout the unit employ the American Standard “garden hose” type fitting. Check for rubber washers in each female fitting. 25528-02A Connect the 38” long hose (Box #25375-03) from the base drain (see below) to the Evacuation Pump as indicated at right by “in from base.” Connect the 25’ long, 3/8” inside diameter hose (drain hose) to the other side of the Evacuation Pump. You may run this hose under the control cabinet wall, or if the waste water must run over a salon wall, run the hose through one of the holes next to the Evacuation Fan directly above the Evacuation Pump. See Pre-Installation Planning and consult local building codes for proper drain requirements. 27 Assembly Procedures Directly below the water heater is a board with two small Solution Pumps and the Washdown Solenoid (solenoid shown at right). 112” HOSE The Wye Valve is tied to the back extrusion during shipping. Untwist and discard the tie to free the valve. Connect the male end of the 25’ long, 3/4” inside diameter hose (supply water) to the Wye valve as shown below. Connect the 112” hose to the top of the Washdown Solenoid and drape it over the top of the Control Cabinet. It will be connected at the top later. As with the drain hose, the 25’ supply hose may be run under the walls or through a hole next to the Evacuation Fan to go over the salon wall. Again, see Pre-Installation Planning and consult local building codes for proper supply requirements. WASHDOWN SOLENOID 48” HOSE TO WATER HEATER 10” HOSE WYE VALVE (Valves shown in ON position. May be turned off individually.) 25’, 3/4” ID HOSE 25528-02A 28 Assembly Procedures The Base contains a float sensor to alert if the Base fills unexpectedly. The wire exiting the Base near the drain hose connects to the wire tied up behind the Water Heater basin. Connect the wires and run them through any wire clamps they pass. 25528-02A FLOAT SENSOR WIRE TO BASE 29 Assembly Procedures Remove the protective film from the Back Acrylic panel. The panel has tanning instructions on one side and two small holes near the bottom. Orient the panel so the graphics will face the inside of the tanning area when installed. Have a helper gently pull the Right-Side Wall outward while the back panel is lifted and slid down into the T-slot at the rear of the tanning area. The illustration is exaggerated to show detail. 25528-02A 30 Assembly Procedures Sandwich 15-30 seals (Kit #24136-13) between the Rear Top extrusion and the walls on top of the Back Acrylic and secure using two 5/16-18 x 3 1/2” bolts (Kit #24136-12) in each side. Make sure the four small holes in the middle of the extrusion face into the Control Cabinet. 4 SMALL HOLES IN REAR 25528-02A TOP REAR EXTRUSION 31 Assembly Procedures As you did with the Left-Side Wall, connect the Control Cabinet to the Right-Side Wall. Kit #24124-05 contains the parts to do so. Make sure the slotted leg of the corner bracket is attached to the Control Cabinet. Position each bracket about a third of the distance from the top and bottom respectively. This distance is not critical. Again, leave about 1/8” between the Right-Side Wall and Control Cabinet. Tighten the two bolts left loose previously that secure the Right-Side Wall to the Bottom Rear extrusion. 25528-02A 32 Assembly Procedures Seal the Back Acrylic panel with the Grey Seals (Kit #24136-13). The seal is shaped like a wedge and presses into place with the help of some soapy water. See detail below DO NOT CUT THE SEALS. They have been cut to the proper length at the factory. The seals stretch easily and may seem too long when installing. Simply wait a few seconds for the seal to relax. You will, however, need to cut a bevel on the ends of each piece for a better fit at the corners, but do not remove any length. Rub a bit of soapy water on a seal and insert both ends into place then work toward the middle. After installing all seals, run the screen bead roller over them to make sure they are securely wedged in place. INSERT SEAL IN THIS ORIENTATION 25528-02A RUN SCREEN BEAD ROLLER OVER SEAL 33 Assembly Procedures The Gantry ships assembled and consists of a linear slide and motor. Be careful when handling the Gantry. The box packed with the Gantry contains all hardware necessary for installation. INSTALL THESE 2 LAST Install two of the larger bolts into the bottom two holes in the Top Rear extrusion from inside the tanning area. Leave them protruding out about 1/2”. Stand the Gantry vertically, with the motor at top, and hang it on the two bolts. Install bolts into the other two holes to secure the top of the Gantry but leave the four bolts a bit loose. Leave the bottom of the Gantry unsecured at this time. INSTALL THESE 2 FIRST LEAVE LOOSE 25528-02A 34 Assembly Procedures Remove the protective film from the Ceiling Acrylic (see below). Assemble the Speaker (Kit #25176-16) to the top of the Ceiling Acrylic. The speaker hardware kit (#24136-11) contains three bolts and three nuts. A Speaker Grill may come attached to the Speaker. Carefully pry it off the Speaker and discard. Place the Speaker on top of the Ceiling Acrylic and align the three mounting holes. Secure with the three bolts from the underside and the three nuts on top. CEILING ACRYLIC DETAIL WASHDOWN HOLE 25528-02A SPEAKER HOLES 35 Assembly Procedures While carefully holding the walls apart, slide the Ceiling into the bottom T-slot of the top extrusions until it enters the T-slot of the rear extrusion. Be sure the Speaker is on top and toward the door opening, as shown. BOTTOM T-SLOT 25528-02A 36 Assembly Procedures There is a small sensor magnet loose in the T-slot of the Door Header extrusion. Remove it and put aside for later assembly. (If the magnet is missing, an extra magnet is included in Kit #25176-16.) Position the Door Header extrusion in the top front of the unit between the two walls, with the sensor wire sticking up and to the right. Place 1530 extrusion seals between the header and walls. Attach to the walls using two anchor fasteners (Kit #24136-12), as shown in the detail below. SENSOR WIRE 25528-02A INSERT WRENCH HERE TO TIGHTEN 37 Assembly Procedures The door hinges are already installed on the Door and Left-Side Wall. Lower the Door’s hinge pieces onto the hinge pins on the Left-Side Wall. The hinges may need to be adjusted. Move the lower hinge pieces on the Left-Side Wall only, not the ones on the Door. The Door should hang about 1/16” from the Door Header. 1/16” GAP DOOR SENSOR MAGNET Secure the Door by loosening the bolt in the upper hinge pieces and sliding them down to engage the Door’s hinges. Make sure all hinge bolts are tight and the Door swings freely. The Door Sensor Magnet (removed from the Header extrusion previously) has an adhesive strip to adhere it inside the T-slot on top of the door. Attach it to the top right hand side of the door, inline with the sensor in the Header. 25528-02A 38 Assembly Procedures Adjust the Door Strike Plate as follows. On the inside of the Door is a handle. Loosen the bolts holding the Door Strike Plate and set the notch so the handle is in the middle. Tighten all five bolts holding the plate. Run a bead of silicone along the mating edges between the Door Strike Plate and the Right-Side Wall. INSIDE HANDLE 25528-02A NOTCH 39 Assembly Procedures Take the time now to make sure the entire unit is level and all the bolts are tight. The unit contains eleven Leveling Feet, like the one shown here; one at each corner of the tanning booth, one at each corner of the Control Cabinet and three along the front of the Base. Use a wrench to adjust each foot and lock in place by tightening the lock nut against the part the foot engages. Be sure the door swings freely and closes properly before continuing the assembly procedure. LOCK LOWER RAISE 25528-02A 40 Assembly Procedures Apply a liberal amount of Epoxy Sealer (Kit #24973-01) into the gap between the Base and lower extrusions. NOTE: The Mat Plate is shown installed in these photos (see page 62). You may place the Mat Plate in the Base at this time if you wish, but leave the Mat out until instructed. 25528-02A Using the Epoxy Finishing Tool, press the Epoxy into the gap to put a concave radius on the bead. Any excess Epoxy squeeze-out may be cleaned up after it dries. 41 Assembly Procedures Attach the Ceiling Support to the walls using a Transition Plate, one 5/16-18x5/8”, one 5/16-18 Drop-in T-nut, one 1/4-20x3/4” bolt and one 1/420 Drop-in T-nut for each end (see detail 3). Find hardware Kit #24136-04. Slide a common Tnut into the bottom T-slot of a Ceiling Support extrusion and slide it to the middle of the extrusion (see detail 1 below). While holding the support across the Ceiling, insert a 1/4-20x1 1/2“ bolt through the small hole in the Ceiling acrylic, through a 1” spacer and screw into the T-nut (see detail 2, T-nut inside slot). Repeat for the other Ceiling Support extrusion. 5/16-18 x 5/8” BOLT 1/4-20 x 3/4” BOLT 3 2 1 25528-02A 42 Assembly Procedures Install the Washdown Nozzle (Kit #25253-08). Insert the Washdown Nozzle threads up through the center hole in the Ceiling panel. Slip the Rubber Washer onto the nozzle threads and screw the nozzle into the Washdown Assembly. Tighten the nozzle finger tight and then 2 to 3 more turns with a wrench. Point the assembly diagonally toward the left side so the Washdown Hose (when installed) will go around the end of the gantry motor. WASHDOWN NOZZLE WASHDOWN ASSEMBLY 25528-02A RUBBER WASHER 43 Assembly Procedures Route the hose from the Washdown Solenoid up through one of the holes in the panel holding the Evacuation Fan and around the gantry motor. Connect it to the Washdown assembly. 25528-02A 44 Assembly Procedures The lighting assembly comes pre-assembled as a string of three lamps. Kit #24134-01 contains all the parts necessary to attach the lamps to the top of the unit. One end of the Light Fixture Brackets has a threaded hole. Using 1/4-20 x 1/2” bolts, secure one bracket to each of the Light Fixture Flanges, as shown. 25528-02A LIGHT FIXTURE FLANGE 45 Assembly Procedures When placing the light fixture assembly on top of the unit make sure the electrical cord hangs into the Control Cabinet on the right side (opposite the Evacuation Fan). Attach each lamp to the top of the walls as shown in the detail. Place a 5/16-18 Drop-in T-nut in the T-slot on top of the top extrusion approximately where shown in the illustration. Loosen the bolts holding the transition plate on the Light Fixture Bracket and slide it out enough to secure the Transition Plate to the T-nut with a 5/16-18 x 5/8” bolt. Tighten all three bolts. Repeat this for all six Light Fixture Brackets as shown. Lamp position is not critical but they should be fairly centered on each side. Install the fluorescent tubes. ELECTRICAL CORD 25528-02A 46 Assembly Procedures In Kit #24134-01 you will find four cable ties. They simply fit into holes in the light fixtures where shown below to keep the wiring out of the way. The bundle near the Evacuation Fan contains four cables. The first cable, with flat, black connector, plugs directly into the end of the gantry motor. The second, with insulated quick-disconnect ends, connects to the red and black wires coming out of the motor. The third runs over the Left-Side Wall and runs to the Start/Stop Switch, which will be installed later. The fourth, with the white connector, receives the white plug from the wire at the top of the Linear Slide. At the top, right of the Control Cabinet is a bundle of wires held with a twist tie. Undo the twist tie and run the wires as follows. The two-conductor wire, with two small female ends goes to the speaker. The two-conductor wire with white connector (labelled ‘cable E’ on wire) runs to the Door Sensor. MOTOR POWER FLAT BLACK CONNECTOR CABLE TIE CONTROL WIRE (LET HANG) SPEAKER 25528-02A DOOR SENSOR (WHITE CONNECTOR LABELLED ‘E’ ON WIRE) 47 Assembly Procedures Once the Epoxy is dried, secure the bottom of the Gantry. There are two more of the same bolts used at the top of the Gantry in the package. Apply silicone around the threads of the bolts to seal the holes through the extrusion. INSTALL BOLTS HERE 25528-02A 48 Assembly Procedures 25528-02A Attach the Hose Track Pulley to the top of the Linear Slide, as shown, using the four #10-32 x 3/8” round headed bolts from the Gantry hardware kit. 49 Assembly Procedures The Spray Manifold mounts to the Linear Slide Block with three bolts, included in the hardware kit in the manifold box. Remove the plastic plug from the center of the manifold and attach the manifold to the block as shown. SCREWS 25528-02A 50 Assembly Procedures Run the Gang Hose Track over the pulley on top of the Gantry with the short ends of hose hanging inside the tanning area and the longer ends inside the Control Cabinet. Insert the track into the bracket on top of the Linear Slide Block and attach the track to the block using four small screws packaged with the Gang Hose Track. The Spacer Foam block has adhesive to adhere to the inside of the bracket and holds the Gang Hose Track in place. The other end of the Gang Hose Track loops up and attaches to the four small holes in the back of the Top Rear extrusion. 25528-02A INSERT SPACER FOAM HERE SPRAY MANIFOLD 51 Assembly Procedures In the same bag that contained the screws to attach the Spray Manifold to the Linear Slide are the parts necessary to connect the solution and air tubing to the manifold. The picture below shows the back side of the Spray Manifold. You may need to trim the tubing to fit. Also in the bag are two check valves. Notice the arrow on the side of the valve (see below). Install the valves into the short tubes coming from the solution distributors on either side of the manifold with the arrows pointing toward the tubes. Split the double tube coming out of the Gang Hose Track and press each tube onto the check valves. Screw the barbed fitting (found in the bag) into the threaded hole in the center of the Spray Manifold. The single tube coming out of the Gang Hose Track carries air from the Air Pump. Press this hose onto the 90° elbow where shown below. The 10” tube (in the bag) runs from the other side of the air regulator to the barbed fitting. CHECK VALVE ( FLOW) CONNECT SOLUTION HOSES HERE CHECK VALVE (FLOW ) BARBED FITTING SPRAY NOZZLE 10” TUBE CHECK VALVE ARROW POINTS IN DIRECTION OF FLOW AIR PRESSURE GAUGE SOLUTION DISTRIBUTOR AIR PRESSURE REGULATOR CONNECT AIR HOSE HERE 25528-02A 52 Assembly Procedures The Hose Rail consists of a metal bracket and some conduit which helps guide the hoses from the Gang Hose Track to their respective apparatus. Tucked inside the conduit is a small packet which contains two T-nuts and two bolts. Stand the rail vertically in the Control Cabinet, right next to the Gang Hose Track and secure the bottom next to the Water Heater. The top slot attaches to the Top Rear extrusion. Run the hoses down through the conduits. LARGE T-NUT 25528-02A SMALL T-NUT 53 Assembly Procedures The small box labelled 25176-14 contains the Counterweight. Remove the bridge pin from the clevis pin holding the Counterweight pulley and remove the pulley. Place the pulley on the Gang Hose Track, slide the Counterweight bracket up around the track and engage the pulley. Secure the pulley to the bracket with the clevis pin and bridge pin. PULLEY CLEVIS PIN COUNTERWEIGHT BRACKET BRIDGE PIN 25528-02A 54 Assembly Procedures The single tube, from the Gang Hose Track, goes to the Air Pump (below). Run the two remaining hoses under the Water Heater basin and press onto the left side fitting on each Solution Pump, next to the Washdown Solenoid (bottom, right). AIR TUBE SOLUTION HOSES AIR PUMP WATER HEATER BASIN WASHDOWN SOLENOID 25528-02A SOLUTION PUMPS 55 Assembly Procedures The Footwash Nozzles (Kit #25253-09) install in the holes in the back wall. Remove the nut and washer from the nozzles, insert the nozzles through the wall from the front and secure with the washers and nuts. Be sure the nozzles are horizontal, as shown. WASHER NUT NOZZLE HORIZONTAL 25528-02A 56 Assembly Procedures Run the Footwash Tubing from the barb connector on the Footwash Solenoid to the connectors on the back of each Footwash Nozzle. FOOTWASH SOLENOID TO FOOTWASH NOZZLE 25528-02A TO FOOTWASH NOZZLE 57 Assembly Procedures Remove the protective coating from the Left-Side Wall. Use rubbing alcohol to clean the acrylic surface around the slot in the wall. This will help the Start/Stop Switch adhere better. Apply Start/Stop Switch (Kit #25176-16) to Left-Side Wall as described. Remove the paper backing on the switch to expose the adhesive, stick the cable through the slot and press the switch in place. Apply pressure around the entire switch face to make sure the adhesive sets well. Attach the switch cable, left loose over the wall previously, to the connector on the back of the switch. 25528-02A 58 Assembly Procedures Kit #25176-18 contains the Tanning Lotion Hoses. The tubes connect to a special cap with dual filter ends which sit inside the Lotion Bottle. Press the two tube ends onto the right side of each Solution Pump. Kit #25176-19 Contains the Sanitizer Hose which runs from the Sanitizer bottle to the Washdown Assembly on top of the unit. 25528-02A Place the remaining Drip Tray inside the Control Cabinet and sit the Sanitizer and Tanning Lotion bottles in it. Remove their caps and place the proper tubes and caps on the bottles, as shown below. 59 Assembly Procedures Place the Mat Plate in the Base with the white rectangles up and toward the Door. Place the black rubber Mat on top of the Mat Plate. The white rectangles show through the Mat to indicate where to stand during a session. NOTE: Right-Side Wall and Door removed for illustration purposes only. WHITE RECTANGLES 25528-02A 60 Assembly Procedures Kit #24138-01 Contains the parts necessary to attach the Side Panels. Attach the Panel Blocks by first slipping a 5/1618 Drop-in T-nut into the wall extrusion and threading a 5/16-18 x 5/8”bolt a few turns into it. The Panel Blocks have a hole through the middle to allow access for the hex wrench to tighten the bolt. Slide the Panel Block onto the bolt head and tighten the bolt to secure the block. Position the block on each side as shown below. 25528-02A MEASURE FROM END OF WALL EXTRUSION. MEASUREMENT SHOWN IS SUGGESTED. EXACT LOCATION NOT CRITICAL. 61 Assembly Procedures The Side Panels are held in place by one bolt at the bottom and the Top Cap along the top FILTER MEDIA Drill a 3/8” hole in the panel so a bolt will enter the T-slot in the Panel Block. Secure the Panel to the block with a T-Nut and bolt as shown below. The left Side Panel installs in the same manner except the Start/Stop Harness runs through the hole in the top of the panel. Disconnect the Start/Stop Switch and insert the wire down from the top of the Side Panel and carefully connect it again as the panel is installed. The two pieces of filter media simply sit on top of the Ceiling Acrylic to keep tanning solution from escaping the tanning area. Place them under the Ceiling Support extrusions with the cutouts around the Speaker and Linear Slide. T-NUT BOLT DRILL 3/8” HOLE 62 25528-02A PANEL BLOCK Assembly Procedures 25528-02A The Top Cap simply sits on top of the unit. Make sure the top edges of the Side Panels fit inside the Top Cap. 63 Assembly Procedures At the left rear of the Top Cap are three holes, one large one for the 8” Exhaust Hose and two smaller ones for the water supply and drain hoses. If the supply water and drain are to come from the ceiling, insert the water supply and drain hoses through these holes and through the holes in the Evacuation Fan panel. When installing the Exhaust Hose, apply the adhesive rubber strip included with the fan kit around the top flange of the Evacuation Fan to prevent condensation from leaking and secure the Exhaust Hose with a hose clamp. EXHAUST HOSE HOLES FOR WATER SUPPLY AND DRAIN 25528-02A 64 Assembly Procedures To the right of the Door are four cut-outs in the grey T-slot covers. Remove the tape backing from the handle flanges. Insert Four 5/16-18 Drop-in Tnuts and secure the Outside Handle with 5/16-18 x 5/8” bolts as shown. (Hardware found in Kit #24136-12) 25528-02A REMOVE TAPE BACKING 65 Assembly Procedures The Sunless Express® contains a remote control unit (shown below) with a 50’ cord to allow control of the unit from the front desk in a salon. Kit #24136-08 contains four screws and four wall anchors to mount the remote control unit on the wall. The hole drilling diagram at right is drawn to full scale and may be used to mark the wall where the remote control unit will be placed. Drill four 7/32” holes and press the anchors into the holes. Twist the screws into the anchors until the head is about 1/4” from the wall. Mount the remote control unit onto the screws. Adjust the screws in or out to achieve a firm fit to the wall. 1 2 4 3 25528-02A 66 Assembly Procedures The yellow Main Power Cord contains an integrated ground fault circuit interrupter (GFCI) near the plug end that connects to the wall. The other end gets routed into the Control Cabinet and plugs into the Power Relay Box (top right). MAIN POWER CORD POWER RELAY BOX PLUG REMOTE CABLE IN HERE The Control Module, shown at right, is mounted to a small door inside the Control Cabinet. During shipping, a corner bracket secures the door to the center extrusion at the back of the Control Cabinet. Remove the bracket to allow the Control Module Door to swing freely. Plug the Exhaust Fan and overhead lights into the Control Module where indicated. Do not plug in the Water Heater until it is full of water (see next page). Tuck the cord from the overhead lights, and any others, through the cable conduits to keep the cabinet neat. 25528-02A Bring the remote control cord into the unit and plug in where indicated. The remote control has an electrical adapter to supply it with low voltage. Plug it in when setup is complete 67 Assembly Procedures Testing the unit Verify Start and Stop switches: Be sure all the components are securely plugged into the Control Module (do not plug the Water Heater power cord in until the Water Heater is full of water). Turn the Control Module on using the Main Power switch. Press the Start button (you may need to start another session from the SERC). The audio count down should start. The exact wording is in the User Manual (Operation - the tanning session). As the manifold moves up, press the Stop button. The manifold should stop and the Panic wording should sound. The exact wording is in the User Manual (Operation - the tanning session). Press the Start button to reset the Spray Manifold. Press the Washdown button. The Spray Manifold should move down and stop when the Homing Switch closes. If it moves up, shut off the Control Module and check the Gantry Motor wiring to make sure it is not reversed (see Technical Diagrams). Verify Air Pump and pressure: Using the Control Module, begin a tanning cycle. Check the pressure gauge on the Air Pump. Adjust the pressure regulator (directly under the gauge) to full pressure. On the rear of the Spray Manifold (see page 53) is another pressure regulator and gauge. Adjust that one so the gauge reads 8 to 9.5 psi. Using the information listed in the User Manual (Operation - advanced controls), calibrate the Gantry Motor. This allows the Encoder and Control Module to learn the bearing pressures of the Linear Slide. Verify the Sunless Express® Remote Control (SERC). This information is in the User Manual (Operation). Verify Solution Pumps: During a session, check the Solution Pumps (also called Peristaltic Pumps). Rotation of the pump should be clockwise when looking directly at the pump end. If not, check the wiring for reversal. The solution will move from the Solution container to the Spray Manifold and out the nozzles. This may take five or six cycles for the solution to reach the nozzles initially. You may find it helpful to disconnect the solution hoses from the Spray Manifold until the solution runs out. For proper solution delivery, be sure the solution tubes are free of large air bubbles. Verify waterlines: Check all water lines for good connections. Turn the main supply water on and check for leaks. As the water enters the Water Heater, purge the relief valve (valve directly on top of the Water Heater with pipe leading into basin) to remove air from the Water Heater. After the Water Heater is filled, plug its power cord into the Control Module. Verify the Door Sensor and Audio: Set the SERC to run a session. Open and close the unit entry door. Listen for the audio. Exact wording is in the User Manual (Operation - the tanning session). If the voice does not sound check the wiring to the door sensor and speaker. If the wiring appears to be OK, verify audio by pressing the Stop button in the unit. Also check the volume level (Operation - Advanced Controls in User Manual). Verify Atomizing Spray Nozzles: Once the solution has made it to the Spray Manifold, confirm the consistent spray from all ten nozzles. If there is an inconsistency, check all hose lines for leaks and good connections. Check nozzles for clogs. 25528-02A 68 Assembly Procedures Verify Evacuation Fan: During the session, verify that the Evacuation Fan is running and exhausting out of the unit. Verify Washdown system: Press the Washdown button on the Control Module. Water should be spraying from the Washdown Nozzle on the ceiling. Check all waterlines for leaks. The washdown cycle should last approximately 20 seconds. Verify the Evacuation Pump: The Evacuation Pump will start approximately 50 seconds after the washdown cycle start. Verify the water flow into the drain. Verify Footwash: During a session verify water coming from the Footwash Nozzles. The spray should hit the Door a couple of inches above the bottom when closed. The spray pattern should be horizontal. Adjust pressure from the regulator attached to the Footwash Solenoid as necessary. Verify Float Sensor: In the rear of the Base is a small Float Sensor to alert if the Base fills unexpectedly, such as if the drain clogs. Lift up the Mat and Mat Plate to gain access to the hole towards the rear of the Base. Reach into the hole and gently lift the small Float Sensor. The Evacuation Pump should turn on and run for approximately 5 minutes. 25528-02A After running a few sessions, check for leaks in the unit’s frame and the overall performance and appearance of the unit. Use silicone caulk where necessary. 69 Assembly Procedures Most of the visible T-slots in the extrusions are covered with grey T-slot covers. Included with the unit are a few 8’ lengths of T-slot covers for the areas not already covered, such as the slots holding the door hinges. Wherever you feel a T-slot cover is needed, simply cut the cover to length and insert in place. The large, square, red plastic ring fits inside the tanning area and covers the epoxy around the rim of the base. Your Sunless Express® Spray Spa is now complete and ready for use. Enjoy! 25528-02A 70 Technical Diagrams Note on Technical Diagrams The information contained on the next few pages is provided to aid in troubleshooting. The wiring harness pictorials depict continuity between pins in each harness used in the unit, rather than a true schematic diagram, since most harnesses are bundled cables with hidden wires. 25528-02A The third diagram illustrates the proper flow path of solution, water and air throughout the mechanical circuit. 71 Technical Diagrams Harness Diagram 25528-02A 72 Technical Diagrams 25528-02A Harness Diagram 73 Technical Diagrams Flow Diagram 25528-02A 74 Sunless Express® Spray Spa Size Weight Minimum Room Size Electrical Voltage (AC) Amperage Outlet (NEMA standard) Remote Capability 950 pounds / 431 kg 7’ (2.1 m) wide x 9’ (2.7 m) long x 10’ (3 m) tall 120 12 5-15R T-Max® compatible This product is in compliance with applicable requirements of UL 60335-1, IEC 335-2-23, and CAN/CSA-E335-1/3E-94. 88465 Record this information for ease of service: Date of purchase: Serial number: CALL FOR SERVICE OR QUESTIONS: 1•877•783•8368 6270 Corporate Drive, Indianapolis, IN 46278-2900















































































