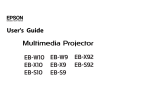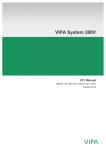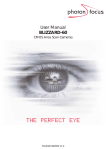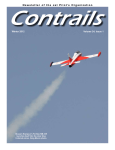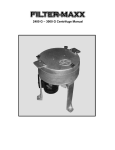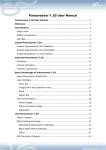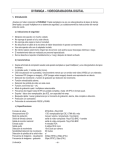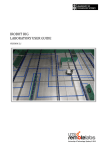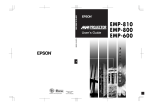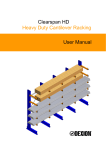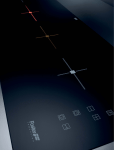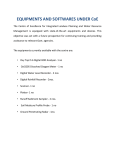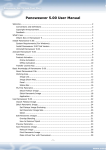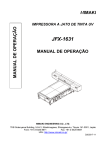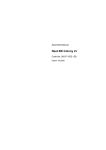Download Ultima Shelving Design Manual
Transcript
Ultima Shelving CI-80 Shelving System Design Manual Blank Ultima Shelving Design Manual This manual remains the sole property of Dexion Commercial. It must not be copied without prior written consent and must be returned upon request. The information contained within this manual is to be regarded as confidential and must not be disclosed to any third party. Whilst the utmost care is taken to ensure the accuracy of the data and design details shown within, Dexion cannot, under any circumstances, be held liable for any injuries, expenses or loss which may, in any degree, be attributed to the use or adoption of such data and design details. Any modification, repair, or alteration of the products described herein by a third party without written approval voids Dexion’s warranty obligations. © Copyright: Dexion Commercial 25 Peterkin Street Wingate Lower Hutt Wellington 5045 Phone: + 64 4 920 5400 Fax: + 64 4 920 5402 Date of Issue: June 2013 Blank Ultima Shelving Design Manual Issue/ Amendment Issue 1 Date Issued Feb 2009 Description Product Launch (NZ) Notes Blank Ultima CI-80 shelving Design Manual Issue 1 Feb 2009 Ultima Shelving Table of Contents SECTION 1 PRODUCT INTRODUCTION .................................................................................... 1 INTRODUCTION......................................................................................................................... 1 PARAMETERS OF THE SYSTEM ............................................................................................. 2 SECTION 2 COMPONENT DESCRIPTIONS ............................................................................... 1 FRAME PANELS ........................................................................................................................ 1 BACK PANELS ........................................................................................................................... 2 BACK BRACING ......................................................................................................................... 3 SHELF......................................................................................................................................... 4 SHELF CLIPS ............................................................................................................................. 5 SHELF STIFFENER ................................................................................................................... 5 KICKPLATE ................................................................................................................................ 6 BASEPLATE ............................................................................................................................... 7 LEVELLING PLATE .................................................................................................................... 7 FASTENERS............................................................................................................................... 8 M6 X 10 COMB SCREW & NUT ZP ........................................................................................ 8 M6 X 16 SET SCREW AND M6 NYLOC NUT ......................................................................... 8 SCREW 8G X 3/8 (10MM) PAN HD SELF TAPPING.............................................................. 9 NUT - 8G ‘U’ ............................................................................................................................. 9 FLOOR FIXING ........................................................................................................................ 9 REAR COVER .......................................................................................................................... 10 FINISHING PANEL ................................................................................................................... 11 SECTION 3 DESIGNERS REFERENCE ...................................................................................... 1 DEFINITIONS ............................................................................................................................. 1 GENERAL LAYOUT ................................................................................................................... 3 GENERAL DESIGN RULES AND RECOMMENDATIONS........................................................ 4 ALLOWANCE FOR CREEP ....................................................................................................... 4 LEFT TO RIGHT....................................................................................................................... 4 FRONT TO BACK .................................................................................................................... 4 INSTALLATION PLANNING ....................................................................................................... 5 GENERAL ................................................................................................................................ 5 SHELF LAYOUT PLAN ............................................................................................................ 5 PLAN BAY LAYOUTS .............................................................................................................. 5 INDIVIDUAL BAY SHELF LAYOUT ......................................................................................... 6 BACK BRACING ......................................................................................................................... 7 RACK STABILITY AND FIXING ................................................................................................. 9 FLOOR FIXING REQUIREMENT .......................................................................................... 10 FLOOR LEVELLING ................................................................................................................. 11 FLOOR QUALITY ..................................................................................................................... 11 SAFETY SIGNAGE................................................................................................................... 11 LOADING INFORMATION........................................................................................................ 12 Page i Ultima CI-80 shelving Design Manual Issue 1 Feb 2009 SHELVES ............................................................................................................................... 12 BAYS WITH BACK BRACING ............................................................................................... 13 BAYS WITH BACK CLADDING ............................................................................................. 14 BAYS WITH BACK CLADDING AND BOLTED MIDDLE SHELF.......................................... 15 STANDARD BAY CONSTRUCTION TIMES............................................................................ 16 Page ii Ultima CI-80 shelving Design Manual Issue 1 Feb 2009 Section 1 - Product Introduction SECTION 1 PRODUCT INTRODUCTION INTRODUCTION Ultima CI-80 is a versatile adjustable, light / medium duty shelving system which can be used to create many styles of storage installation, individually designed and constructed to suit client requirements and site conditions. It is modular in its design and will allow reconfiguration or addition to bays and shelves to best suit the storage needs. Ultima CI-80 shelving forms part of the Compactus range of commercial shelving products. Frame Panels One piece sheet steel rolled upright type frame panels available in a range of depths and heights. Shelves Horizontal load-bearing shelves which either clip or bolt fix in place depending on position within the bay, or application. Reinforcing is available where medium to high shelf capacities are required. Accessories A range of accessories designed to extend the versatility of the system for both industrial and commercial applications including small parts storage and filing. Adjustability The slotted uprights allow shelves to be easily adjusted on a 25mm increment. Finishes and Colour Steel components are finished with a polyester powdercoat, 50 microns thick, having a gloss level of approximately 70% measured with a 60° gloss meter. Hardness is a minimum 2H. A range of standard colours are available. Page 1.1 Ultima CI-80 shelving Design Manual Issue 1 Feb 2009 Section 1 - Product Introduction PARAMETERS OF THE SYSTEM +40oC +3oC The Ultima CI-80 product has been designed to operate within the following standard parameters. Floor Should generally be of a solid concrete construction designed to accept loads imposed by the frame panel. Installations on carpet or similar floor coverings should be mindful of the floor substrate below and that the floor covering will not compress in an uneven manner. Installations on other types of floor, such as timber, bitumen and tarmac, should be specifically designed to suit the strength of the individual floor. Note: Floor Fixings covered in this manual are suitable for concrete Floors only. Loads Individual loads should be stable and self supporting, with a maximum unit weight within the safe working recommendations. Dry Conditions Components and load data are based on dry internal applications. Temperature +3°c to +40°c. Applications in Chill and Cold stores with temperatures below +3°C, and where moisture is likely to be present, need to be referred to the Product Support to check suitability of the material finish. Applications in regions of high humidity should be referred to Product Support for suitability of finishes. Note: For applications that require operating parameters that are outside those indicated above, please contact Precision for technical guidance on your particular application. Page 1.2 Ultima CI-80 shelving Design Manual Issue 1 Feb 2009 Section 2 – Component Descriptions SECTION 2 COMPONENT DESCRIPTIONS FRAME PANELS Frame Panels are one piece sheet steel rolled upright type frame panels available in a range of depths and heights Material 0.75mm high strength steel (300 and 400mm deep) 0.95mm high strength steel (450 and 600mm deep) Finish Powder coated Heights Standard heights are 1875mm, 2175mm and 2400mm Note: Frame Panels heights are on a 75mm increment Depths Standard depths are 300, 400, 450, and 600mm Adjustability The shelf clip slot pattern is punched on a 25mm increment Code 200156 200161 200166 200176 200206 200211 200216 200226 200256 200261 200266 200276 Description FRAME UL 1875X300 FRAME UL 1875X400 FRAME UL 1875X450 FRAME UL 1875X600 FRAME UL 2175X300 FRAME UL 2175X400 FRAME UL 2175X450 FRAME UL 2175X600 FRAME UL 2400X300 FRAME UL 2400X400 FRAME UL 2400X450 FRAME UL 2400X600 Wt (Kg) 4.357 5.460 7.615 9.711 5.054 6.334 8.833 11.264 5.577 6.989 9.747 12.430 Page 2.1 Ultima CI-80 shelving Design Manual Issue 1 Feb 2009 Section 2 – Component Descriptions BACK PANELS Back panels are used to enclose the rear of each bay, and also provide lateral bay bracing. Back bracing can be used as an alternative if bays with open backs are required. Back cladding is attached to the rear flange of each frame panel using M6x10 Screw & Nuts. Fixings are required in the bottom hole, the top hole, and intermediately on a maximum 300mm pitch (5 holes). Material Back Panels are produced from 0.55mm high strength steel. Finish Powder coated Starter Back Panels Code 201561 201566 201576 Description BACK UL STR 1875X 750 BACK UL STR 1875X 900 BACK UL STR 1875X1200 Wt (kg) 5.970 7.180 9.600 201581 201586 201596 BACK UL STR 2175X 750 BACK UL STR 2175X 900 BACK UL STR 2175X1200 6.928 8.332 11.141 201601 201606 201616 BACK UL STR 2400X 750 BACK UL STR 2400X 900 BACK UL STR 2400X1200 7.662 9.215 12.321 Extension Back Panels Code 201761 201766 201776 Description BACK UL EXN 1875X 750 BACK UL EXN 1875X 900 BACK UL EXN 1875X1200 Wt (kg) 6.212 7.422 9.843 201781 201786 201796 BACK UL EXN 2175X 750 BACK UL EXN 2175X 900 BACK UL EXN 2175X1200 7.209 8.613 11.422 201801 201806 201816 BACK UL EXN 2400X 750 BACK UL EXN 2400X 900 BACK UL EXN 2400X1200 7.973 9.526 12.632 Page 2.2 Ultima CI-80 shelving Design Manual Issue 1 Feb 2009 Section 2 – Component Descriptions BACK BRACING Back bracing is used as an alternative method of providing lateral bay bracing when bays with open backs are required. Each back bracing is fixed to the rear flange of the frame panel using 2 – M6x16 Gr8.8 screw & nyloc nuts. Refer to Back Bracing Schedule in Section 3 for additional information on sizes and application of back bracing. Material Finish Code 202000 202001 202002 202004 202005 202006 202008 202009 202010 202012 202013 202014 25 x 3.0mm high strength flat steel Powder Coated Description BACK BRACE UL 750A (1152HC) BACK BRACE UL 750B (1399HC) BACK BRACE UL 750C (1596HC) BACK BRACE UL 900A (1251HC) BACK BRACE UL 900B (1482HC) BACK BRACE UL 900C (1669HC) BACK BRACE UL 1050A (1360HC) BACK BRACE UL 1050B (1574HC) BACK BRACE UL 1050C (1752HC) BACK BRACE UL 1200A (1475HC) BACK BRACE UL 1200B (1675HC) BACK BRACE UL 1200C (1843HC) Wt (kg) 0.193 0.234 0.266 0.210 0.248 0.278 0.228 0.263 0.259 0.246 0.279 0.307 Page 2.3 Ultima CI-80 shelving Design Manual Issue 1 Feb 2009 Section 2 – Component Descriptions SHELF Front of Shelf Material Finish 0.75mm thick high strength steel (shelves up to 450mm deep) 0.95mm thick high strength steel (shelves 500mm deep and above) Powder coated Note: The shelf should be oriented within a bay so that there are no holes on the visible edge of the shelf Code 201006 201011 201016 201026 Description SHELF UL 750X300 SHELF UL 750X400 SHELF UL 750X450 SHELF UL 750X600 201066 201071 201076 201086 SHELF UL SHELF UL SHELF UL SHELF UL 900X300 900X400 900X450 900X600 2.347 2.906 3.186 5.097 201216 201221 201226 201236 SHELF UL 1200X300 SHELF UL 1200X400 SHELF UL 1200X450 SHELF UL 1200X600 3.089 3.824 4.192 6.707 Wt (kg) 1.977 2.447 2.683 4.292 Page 2.4 Ultima CI-80 shelving Design Manual Issue 1 Feb 2009 Section 2 – Component Descriptions SHELF CLIPS Shelf clips are used to position the shelf in the bay. All four (4) corners of each shelf must be supported by the shelf clips. Material Finish Code 151320 0.8mm spring steel Zinc Plated Description SHELF CLIP W TYPE (50 PACK) ZP Wt (kg) 0.003 SHELF STIFFENER Shelf Bracing is used to reinforce a standard shelf in the longitudinal direction when increased shelf load capacity is required. One or two shelf braces can be used on all shelf depths. Refer to load data in Section 3 for additional information. Material 0.9mm high strength steel. Finish Natural (zincanneal) Code 201481 201484 201493 Description SHELF STIFFENER UL 750 ZANN SHELF STIFFENER UL 900 ZANN SHELF STIFFENER UL 1200 ZANN Wt (kg) 0.433 0.516 0.684 Page 2.5 Ultima CI-80 shelving Design Manual Issue 1 Feb 2009 Section 2 – Component Descriptions KICKPLATE Kick plates are used to provide a cover to exclude dust etc from collecting under the bottom shelf. Kickplates also provide a front brace to the bottom of each bay. The bottom shelf in each bay is typically supported on a Kickplate at the front, and two shelf clips at the rear. Each kick plate is bolted to the frame panel using the same M6x10 or M6x16 screws and nuts as the baseplate. Adjoining bays share fixings. Material Finish Code 202101 202106 202116 1.2mm thick high strength steel Powder coated Description KICKPLATE UL 750 KICKPLATE UL 900 KICKPLATE UL 1200 Wt (kg) 0.565 0.666 0.867 Page 2.6 Ultima CI-80 shelving Design Manual Issue 1 Feb 2009 Section 2 – Component Descriptions BASEPLATE Base plates are required at the base of each frame panel, front and rear, to facilitate fixing the frame panel to the floor, and to spread the bay load over a greater floor area. Baseplates are fixed to the floor using one or two P10x50 concrete anchors. Refer to Section 3 for conditions where baseplates must be fixed to the floor. Material 1.9mm thick pre-galvanised high strength steel Natural (pre-galvanised). Finish Fixings Front of Bay Rear Of Bay Code 202200 End Bay Frame Adjoining Bay Frame M6 x 10 nut and bolt (2 off) M6 x 16 nut and bolt (1 off) Back Clad Bays Spine Braced Bays M6 x 10 nut and bolt (2 off) M6 x 16 nut and bolt (1 off) Description BASEPLATE UL 1TIER PGAL Wt (kg) 0.118 LEVELLING PLATE Levelling plates are required to allow the base plates to be packed level when floor is uneven. A dimple is provided in the plate to locate it correctly into the baseplate other levellers. Material Finish Code 202201 1.9mm thick pre-galvanised high strength steel Natural (pre-galvanised). Description LEV PLATE UL 1TIER PGAL Wt (kg) 0.088 Page 2.7 Ultima CI-80 shelving Design Manual Issue 1 Feb 2009 Section 2 – Component Descriptions FASTENERS M6 x 10 COMB SCREW & NUT ZP M6 x 10 Comb Screw & Nuts are used to fix the following: Back Panels to Frame Panels Shelves to Frame Panels (when bolted rather than clipped) Kickplates to Frame Panels through one kickplate only Baseplates to Frame Panels (non Back braced rear or adjoining type) Code Material Weight Finish 151330 Mild steel 3g Zinc plated M6 x 16 SET SCREW and M6 NYLOC NUT M6 x 16 Gr8.8 screw and M6 nyloc nut is used to fix the following: Kickplates to Frame Panels for extension bays Rear Baseplates to Frame Panels (Back braced) Spine Bracing M6 x 16 Set Screw Code 120020 Material Mild steel Weight 10g Finish Zinc plated M6 Nyloc Nut Code Material Weight Finish 120010 Mild steel 5g Zinc plated Page 2.8 Ultima CI-80 shelving Design Manual Issue 1 Feb 2009 Section 2 – Component Descriptions SCREW 8G X 3/8 (10MM) PAN HD SELF TAPPING 8G x 3/8 Self Tapping Screws are used to fix the following: Finishing Panels to Frame Panels (4 per finishing panel, in combination with 8g U Nuts) Finishing Panels to Rear Covers (refer to rear covers for qty) Code: Material: Weight: Finish: 160249 Mild steel 1g Zinc plated NUT - 8G ‘U’ 8G ‘U’ Nuts are used to fix the following: Finishing Panels to Frame Panels (4 per finishing panel, in combination with 8g screw) Code: Material: Weight: Finish: 160250 Spring steel 1g Zinc plated FLOOR FIXING Floor fixing used to secure the base plates to the floor Refer to Section 3 of this manual for additional information. Code 120130 120050 Description SLEEVE ANCHOR SIZE 10 X 75 ZP SLEEVE ANCHOR SIZE 10X50 ZP Wt (kg) 0.037 0.055 Page 2.9 Ultima CI-80 shelving Design Manual Issue 1 Feb 2009 Section 2 – Component Descriptions REAR COVER Rear Covers are used to provide a clean finished look to the Single Entry frame panel rear flange. Material Finish Code 202656 202661 202666 0.9mm thick high strength steel Powder coated Description REAR COVER UL 1875 REAR COVER UL 2175 REAR COVER UL 2400 Wt (kg) 0.981 1.138 1.256 Fixing Rear Covers are attached to finishing panels using 8G x 3/8 Self Tapping Screws at the ends of a run of shelving. Quantity as follows: 1875H 2175H 2400H 3 off 4 off 4 off When used to cover the rear flange of an intermediate frame, they are clamped between the back panels and no additional fixings are required. Page 2.10 Ultima CI-80 shelving Design Manual Issue 1 Feb 2009 Section 2 – Component Descriptions FINISHING PANEL Finishing Panels are used to provide a clean finished look to the end frame panels of a bay or run of shelving bays. Material Finish 0.9mm thick high strength steel Powder coated Code 202456 202461 202466 202476 Description FINPAN UL PLAIN 1875X300 FINPAN UL PLAIN 1875X400 FINPAN UL PLAIN 1875X450 FINPAN UL PLAIN 1875X600 Wt (kg) 5.638 7.073 7.791 9.943 202506 202511 202516 202526 FINPAN UL PLAIN 2175X300 FINPAN UL PLAIN 2175X400 FINPAN UL PLAIN 2175X450 FINPAN UL PLAIN 2175X600 6.541 8.205 9.037 11.533 202556 202561 202566 202576 FINPAN UL PLAIN 2400X300 FINPAN UL PLAIN 2400X400 FINPAN UL PLAIN 2400X450 FINPAN UL PLAIN 2400X600 7.217 9.054 9.972 12.727 Page 2.11 Ultima CI-80 shelving Design Manual Issue 1 Feb 2009 Section 2 – Component Descriptions Blank Page 2.12 Ultima CI-80 shelving Design Manual Issue 1 Feb 2009 Section 3 – Designers Reference SECTION 3 DESIGNERS REFERENCE DEFINITIONS To eliminate possible of confusion, when describing or specifying shelving installations, the following definitions should be used. These apply to all types of shelving installations. All dimensions should be given as shown below. Dimensions in the left-to-right (L-R) plane of the unit are expressed as "LENGTH" or "WIDTH". e.g. W= Bay width L= Unit length Dimensions in the front-to-back (F-B) plane of the unit (D) are expressed as "DEPTH". Dimensions in the vertical plane are expressed as "HEIGHT" and are relative to the floor level. e.g. H1, H2, etc. = Height to top of shelf H = Unit height Page 3.1 Ultima CI-80 shelving Design Manual Issue 1 Feb 2009 Section 3 – Designers Reference The following definitions describe the most frequently encountered types of unit. ‘Clear distance between racks’ is the space available for the passage of stores into and out of the racks. ‘Vertical clear entry’ is the distance between the top surface of one shelf and the underside of the next shelf above. This dimension will be the centre-to-centre spacing of the shelves less the vertical height of the shelf flange (30 mm for ULTIMA CI-80 Steel Shelves). ‘Horizontal clear entry’ is the distance between the roll posts of the uprights. This dimension will be the overall shelf width less 20 mm. Single Entry Rack Double Entry Rack Page 3.2 Ultima CI-80 shelving Design Manual Issue 1 Feb 2009 Section 3 – Designers Reference GENERAL LAYOUT Shelving bays are available in standard heights - 1875, 2175 and 2400 mm. Bay depths and widths are as per the table below. STARTER BAY Shelf Depth Frame Depth Unit Depth O.A. Frame Centres Clear Opening EXTENSION BAY 300 400 450 600 328 428 478 628 343 443 493 643 750 730 900 880 1200 1180 NOTE: Overall unit depth includes allowance for base plates and rear cover. Page 3.3 Ultima CI-80 shelving Design Manual Issue 1 Feb 2009 Section 3 – Designers Reference GENERAL DESIGN RULES AND RECOMMENDATIONS • The shelves are adjustable on a 25 mm module. • The top shelf, positioned at the very top of every shelving bay must always be bolted. • The kick plates are bolted each side to the frame panels. If kick plates are not used the bottom shelves must be bolted three slots up from the bottom of the panel. • Base plates must be used at the front and rear to give a firm level support for the roll post and back flange of the frame panel. • Back panels or spine bracing are always fitted to the outside of the bay on single entry racks, and between the frames of a double entry rack. The panels are bolted on each corner plus intermediate bolts at 300mm maximum centres. ALLOWANCE FOR CREEP Left to Right Each bay could be approximately 2mm longer than the shelf. In addition to this, when calculating the overall length of a rack, add 20mm to account for the roll posts (60mm if finishing panels are used), therefore, the overall creep a rack will be: Number of bays x (Bay Width + 2) + 60 or 20 mm Eg. 2 off 1200 bays with no finishing panels. Bay length creep = 2 x (1200+2) + 20 = 2424mm overall Front to Back Each bay will be approximately 30 mm deeper than the nominal shelf depth, therefore, the overall depth of a rack will be: Single entry = shelf depth + 30 mm Double entry = 2 x shelf depth + 60 mm OR Shelf depth bay 1 + shelf depth bay 2 + 60 mm, for double entry bays with different shelf depths. Eg. A 300/400 Double entry Bay Depth Creep = (300+1)+(400+1) +60 = 762mm overall. Page 3.4 Ultima CI-80 shelving Design Manual Issue 1 Feb 2009 Section 3 – Designers Reference INSTALLATION PLANNING General When the preliminary investigation has been completed and all the necessary details regarding the required function of the installation, the physical nature of the site, items to be stored, types and sizes of files, handling methods, etc., have been obtained, the first design stage is to select the most suitable size of shelf. Shelf Layout Plan Several aspects must be considered before a shelf width can be selected as being the most satisfactory. In most cases, an acceptable layout can be determined by the layout of the items to be stored. This size is then modified depending on the available area or user capabilities. An alternate method is to layout the shelving to the maximum available storage area. The prospective user should always be given details of the proposed layout of goods on the shelf in order that he may adopt and maintain that system. This information should be specified in the quotation and possibly amplified by means of a drawing. Plan Bay Layouts Generally, as the shelf depth increases the storing capacity increases. The required gangway between runs of shelving needs to be no larger for a 600 mm shelf than for a 300 mm shelf, therefore, the proportion of gangway space decreases as the shelf depth increases. The unit cost per item will decrease as the shelf depth increases. The disadvantage of a deep shelf is the increased problems in identification, selection, stock rotation, etc. There are few standards that can be laid down for the use when investigating the plan layout of shelving. Each situation must be assessed individually by means of a series of trial layouts to determine the best solution to satisfy the required function (increased capacity; easier handling, etc.). Amongst the more obvious factors to be considered are: Aisles – Aisles must provide access to the loading face of every bay and must be interconnected throughout the installation to reduce the handling distance. The focal point for aisles must be the doorways through which entry to or exit from the area is made. Aisles must be wide enough to allow for the following in any scheme: • • • • The passage of the personnel when carrying the largest of the stored items. The handling of stores into and out of the shelving. The use of handling aids such as ladders and steps, and also the passage of trolleys and barrows, etc. The identification of stores at the highest storage level. Aisles will not generally be less than 750 mm wide and may need to be up to 1200 mm or more if trolleys are to be used. In some larger storage installations the Aisles may have to conform to fire authority regulations. This should be checked at the pre-quote stage. Page 3.5 Ultima CI-80 shelving Design Manual Issue 1 Feb 2009 Section 3 – Designers Reference Access – Access must be maintained, not only to obvious features, such as doorways, but also to windows, light switches, power points, taps, etc. Many of these features are not shown in the pre-quote information details, therefore, these must be checked prior to offering to install a storage scheme. Obstructions – Obstructions will feature in most areas set aside for storage. Very few sites will be clear of columns, buttresses, pipes, manholes and other permanent obstructions. Dependent upon the main function of the installation, it must be decided whether to: Plan the shelving away from the obstruction, or build the shelving around the obstruction, making full use of the available space but at an increased cost. In either case, if obstructions are planned to be in the gangway areas, then the gangway width must be increased sufficiently to allow access. From a general viewpoint, the most satisfactory scheme will be one which: • Stores goods in the minimum frame width • Uses the deepest shelf on which stores can be economically arranged to make full use of the shelf area. • Has the picking faces of the shelving arranged to run parallel with longer dimension of the storage area • Has single entry shelving adjacent to the perimeter of the area and double entry or back-to-back shelving occupying the centre • Has transverse Aisles connecting the main Aisles by dividing the runs of shelving at a maximum of 10 metre centres. Longer units will involve more walking distance but may be acceptable if increased storage capacity is a main criteria for the installation. Individual Bay Shelf Layout The next planning stage, after determining a preferred plan layout, is the consideration of the vertical spacing of the shelves, the number of shelves per bay and thus, the height of the rack. The overall height of the rack may be limited by a physical restriction (roof trusses, ceilings etc.) or by an arbitrary restriction set by handling the identification requirements. The vertical spacing of the shelves will be dependent upon the acceptable stacking height of the stores. Greater economy of cost and space utilisation will be achieved if packages can be stacked several high on each shelf. Restrictions must again be imposed here to allow for the following aspects: • The prevention of crushing the lower packages • The stability of the stack • Handling and identification • The maximum safe load on the shelf. The spacing of the shelves, which must be in increments of 25 mm, will be the sum dimension of the stacked height of items, PLUS 30 mm shelf thickness, PLUS 40 mm recommended clearance between the top of the stores and the underside of the next shelf above. ULTIMA CI-80 installation presents little difficulty from a basic design aspect, however, it is important to give due consideration to the site, layout planning and construction requirements to ensure a customer focused result. Page 3.6 Ultima CI-80 shelving Design Manual Issue 1 Feb 2009 Section 3 – Designers Reference BACK BRACING Back bracing is fitted to the outside of the frames, when no back cladding is requested on single sided racks, and to the inside of the bay on double entry racks. It is always fixed through the bottom and top frame panel rear flange holes (as shown below). For double entry racks, extra bolt levels at 500 mm centres are required through both flanges to provide added rigidity. All double entry bays should be bolted back to back in the open and diagonally braced bays. Brace type Bay Width A (H.C.) B (H.C.) C (H.C.) 750 1152 1399 1596 900 1251 1482 1669 1200 1475 1675 1843 Page 3.7 Ultima CI-80 shelving Design Manual Issue 1 Feb 2009 Section 3 – Designers Reference When using back bracing, the following minimum frequency applies: 1 bay 2 bays 3 bays 4 bays 5 bays 6 bays 7 bays 8 bays 9 bays 10 bays 11 bays or more - bracing in 1st bay - bracing in 1st bay - bracing in each end bay. - bracing in each end bay. - bracing in each end bay, plus 3rd bay - bracing in each end bay, plus 3rd bay - bracing in each end bay, plus 4th bay - bracing in each end bay, plus 4th bay - bracing in each end bay, plus 5th bay - bracing in each end bay, plus 4th and 7th bay - bracing in each end bay, plus additional bracing such that no more than 2 consecutive bays are unbraced. Braced Bay (X) Un-braced Bay Note: When assembling the shelving bays, ensure the frame panel rear flanges are orientated towards each other on bays requiring back bracing. Page 3.8 Ultima CI-80 shelving Design Manual Issue 1 Feb 2009 Section 3 – Designers Reference RACK STABILITY AND FIXING A height to depth ratio limitation is necessary to prevent a free-standing rack from being unstable. The following height to depth ratios should be bolted down and applies to bays with steel back panels or back bracing. The customer must be advised that the unit could tip over under certain conditions – e.g. if a full filing drawer pulled out of an empty unit if the unit is not adequately fixed to the floor or a situation where the shelving is near a door that is exposed to stiff wind gusts. Height to depth ratios which require fixing to the floor: 6:1 height to depth ratio and above ie: single entry 300mm deep x 1875mm and higher. single entry 400mm deep x 2400mm and higher. Note: • Single entry bays of height/width greater than 8:1 should also be securely tied back at the top of the bay over the aisle to a double entry run. 4:1 height to depth ratio when applying loads outside the plan perimeter of the bays, (e.g. drawers) ie: single entry 300mm deep x 1200mm and higher single entry 400mm deep x 1600mm and higher single entry 600mm deep x 2400mm and higher Concrete anchors should be used in all situations requiring floor fixings. This fixing should be embedded into concrete a minimum of 50mm. Note: • • • Local safety standards can cause these ratios to differ. Base plates permit a maximum 10mm diameter drill or bolt access. Only shelving on concrete floors is covered within this manual. For other applications contact Technical Services Page 3.9 Ultima CI-80 shelving Design Manual Issue 1 Feb 2009 Section 3 – Designers Reference Floor Fixing Requirement Shelving with Back Panels Shelving with Spine Bracing Note: The rear base plate orientation differs for spine braced bays. See Section 4 for Spine Brace assembly details. See Section 1 for Floor Fixing component details. Page 3.10 Ultima CI-80 shelving Design Manual Issue 1 Feb 2009 Section 3 – Designers Reference FLOOR LEVELLING The maximum permissible rack vertical ‘out-of-plumb’ to be 1/200 - i.e. a 2175 mm high cabinet is allowed to be 11 mm out at the top. Levelling plates must be used if imperfect floor levels exceeding the above are encountered. Fixing the shelving to the floor is recommended where levellers are used in conjunction with uneven or sloping floors. FLOOR QUALITY A careful study of the floor and it's loading capability should be carried out by the customer to ensure suitability for the proposed installation. SAFETY SIGNAGE A notice, as shown below, must be placed on the back panel inside the unit at approximately 1500 mm high on all single entry units: This unit may be unstable when not loaded. To ensure that the unit is stable when loaded - always load the bottom shelves first. Page 3.11 Ultima CI-80 shelving Design Manual Issue 1 Feb 2009 Section 3 – Designers Reference LOADING INFORMATION SHELVES Shelves have the following maximum load rating. These ratings are based on a uniformly distributed load. (UDL) PLAIN SHELVES Shelf Depth Bay Width 300 400 450 600 750 130 kg 130 kg 115 kg 115 kg 900 130 kg 130 kg 115 kg 115 kg 1200 80 kg 80 kg 80 kg 100 kg 0.75 Mat. Thickness 0.95 STIFFENED SHELVES Shelf Depth Bay Width 300 400 450 600 750 240 kg 240 kg 200 kg 200 kg (2) 900 240 kg 240 kg 200 kg 200 kg (2) 1050 170 kg 170 kg 170 kg 190 kg (2) 1200 170 kg 170 kg 170 kg 190 kg (2) Mat. Thickness 0.75 0.95 Shelf Stiffeners 1 x shelf stiffener at front of shelf 2 stiffeners Page 3.12 Ultima CI-80 shelving Design Manual Issue 1 Feb 2009 Section 3 – Designers Reference BAYS WITH BACK BRACING BACK BRACING BAY LOAD TABLE Shelf Depth 300 400 450 600 400mm Maximum 700 kg 700 kg 900 kg 900 kg 600mm Maximum 500 kg 500 kg 700 kg 700 kg Shelf Spacing Frame Material Thickness 0.75 0.95 The above figures assume the following: • Bays have a kick plate and a top shelf bolted in position. • Bays also have a middle shelf (closest to spine bracing node point) bolted in position. • Bays have back bracing correctly fitted as detailed in this manual. • Bays have base plates correctly fitted, and are levelled. Page 3.13 Ultima CI-80 shelving Design Manual Issue 1 Feb 2009 Section 3 – Designers Reference BAYS WITH BACK CLADDING BACK CLADDING BAY LOAD TABLE Shelf Depth 300 400 450 600 400mm Maximum 700 kg 700 kg 900 kg 900 kg 600mm Maximum 500 kg 500 kg 700 kg 700 kg Shelf Spacing Frame Material Thickness 0.75 0.95 The above figures assume the following: • Bays have a kick plate and a top shelf bolted in position. • Bays have back panels correctly fitted, and bolted at maximum 300mm centres. • Bays have base plates correctly fitted, and are levelled. Page 3.14 Ultima CI-80 shelving Design Manual Issue 1 Feb 2009 Section 3 – Designers Reference BAYS WITH BACK CLADDING AND BOLTED MIDDLE SHELF BACK CLADDING WITH BOLTED MIDDLE SHELF BAY LOADS Shelf Depth 300 400 450 600 400mm Maximum 800 kg 800 kg 1035 kg 1035 kg 600mm Maximum 575 kg 575 kg 800 kg 800 kg Shelf Spacing Frame Material Thickness 0.75 0.95 The above figures assume the following: • Bays have a kick plate and a top shelf bolted in position. • Bays also have a middle shelf (between 800 & 1200 from bottom) bolted in position. • Bays have back panels correctly fitted, and bolted at maximum 300mm centres. • Bays have base plates correctly fitted, and are levelled. Page 3.15 Ultima CI-80 shelving Design Manual Issue 1 Feb 2009 Section 3 – Designers Reference STANDARD BAY CONSTRUCTION TIMES Standard Bay Configuration Standard Bay Configuration STR / EXN Bay Height Shelf Depth SE / DE Est. Labour STR EXN 1875 1875 300 - 600 300 - 600 SE SE 45min 40min STR EXN 1875 1875 300 - 600 300 - 600 DE DE 1 hr 1 hr STR / EXN Bay Height Shelf Depth SE / DE Est. Labour STR EXN 2175 2175 300 - 600 300 - 600 SE SE 50min 40min STR EXN 2175 2175 300 - 600 300 - 600 DE DE 1 hr 1 hr Page 3.16 Ultima CI-80 shelving Design Manual Issue 1 Feb 2009 Section 3 – Designers Reference Standard Bay Configuration Shelf Depth SE / DE Est. Labour 2400 2400 300 - 600 300 - 600 SE SE 1 hr 50min 2400 2400 300 - 600 300 - 600 DE DE 1 hr 1 hr STR / EXN Bay Height STR EXN STR EXN Page 3.17







































