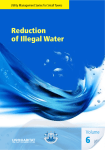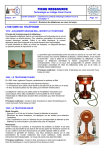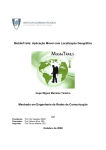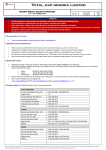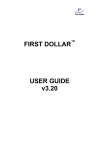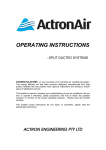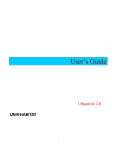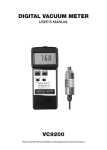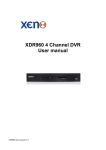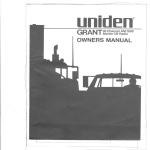Download Block Mapping Procedures. Volume 3
Transcript
Utility Management Series for Small Towns Block Mapping Procedures Volume 3 Block Mapping Procedures Copyright © United Nations Human Settlements Programme 2012 All rights reserved United Nations Human Settlements Programme (UN-Habitat) P.O. Box 30030 - 00100 Nairobi GPO Kenya Tel: 254 20 7623120 (Central Kenya) Website: http://www.unhabitat.org Email: habitat.publications.org HS Number: HS/120/12E ISBN Number(Series): 978-92-1-133404-3 ISBN Number:(Volume) 978-92-1-132533-1 Disclaimer The designations employed and the presentation of the material in this publication do not imply the expression of any opinion whatsoever on the part of the Secretariat of the United Nations concerning the legal status of any country, territory, city or area, or of its authorities, or concerning delimitation of its frontiers or boundaries, or regarding its economic system or degree of development. The analysis, conclusions and recommendations of this publication do not necessarily reflect the view of the United Nations Human Settlements Programme, the Governing Council of the United Human Settlements Programme, or its Member States. Acknowledgements Principal Authors: UN-Habitat Lake Victoria Water and Sanitation Initiative team and National Water and Sewerage Contributors: Editor: Design and Layout: Corporation team Robert Goodwin, Rose Kaggwa and Anne Malebo Lake Victoria Water and Sanitation Initiative team Anne Musotsi Utility Management Series for Small Towns Block Mapping Procedures FOREWORD Municipal authorities and urban service providers are being increasingly challenged to deliver sustainable services in a rapidly urbanizing world with complex problems resulting from the interplay of climate change, resource constraints and the adverse effects of a sluggish world economy. The need to improve the coverage and efficiency of urban basic services, such as water supply, sanitation, energy, drainage and transportation, has never been greater. It is now well recognized that the essential pre-condition for improvements in the delivery of urban services, is to establish effective and well run institutions within the framework of a policy environment that promotes investment, a commercial approach to service delivery, managerial autonomy and accountability to key stakeholders, including customers and the Government. With its mandate to promote sustainable urbanization, UN-Habitat has been in the forefront of international efforts to build the capacity of urban water utilities to face the challenges of expanding access to water and sanitation while improving the efficiency of service delivery. Through its regional and national programmes and the Global Water Operators Partnership Alliance, UN-Habitat provides capacity building for urban water utilities with a focus on business planning, water demand management, improving billing and revenue efficiency, energy audits and planning for climate change adaptation. iv The Lake Victoria Region Water and Sanitation Initiative is one of the regional programmes in Africa that has demonstrated the effectiveness of integrating capacity building for urban water utilities with modest investments to improve infrastructure. The first phase of the Initiative has now been completed with impressive improvements in extending access to water and sanitation while enhancing the managerial capacity and operational efficiency of the utilities in the ten pilot towns in Kenya, Uganda and Tanzania. The utilities which have benefited from the capacity building programme have experienced significant improvements in performance in key areas such as revenue enhancement, an expanded customer base and reductions in non-revenue water. The six training manuals which are included in this Compendium of Training Materials are based on the practical experience of delivering the capacity building programme for urban water utilities in the Lake Victoria Towns. They encompass the key areas of utility management and operations and it is hoped that they will contribute to the knowledge base of training approaches and best practices in the water utility sector in small urban centers. Joan Clos Under-Secretary-General, United Nations Executive Director, UN-Habitat v PREFACE Small water utilities face unique challenges in delivering water and sanitation services to their customers. With a limited revenue base and few opportunities to benefit from economies of scale, they often suffer from severe skill shortages and a long legacy of underinvestment in infrastructure and capacity enhancement. To overcome these challenges, the small utilities need to maximize their operating efficiencies and ensure optimum utilization of their assets. Since the year 2006, UN-Habitat has been working with national and regional partners in East Africa to implement the Lake Victoria Water and Sanitation Initiative (LVWATSAN) which seeks to address the water and sanitation needs of small secondary towns in the Lake Victoria Basin. A capacity development programme in utility management and operations has become an integral component of this Initiative, which was started in 10 towns and is now being expanded to another 15 towns in the 5 East African Countries which share the Lake Victoria Basin. The implementation of LVWATSAN has generated a solid body of knowledge and experience in enhancing the capacity of small utilities to improve their financial viability and operating efficiencies. This experience has been applied to produce a series of Manuals which can be used as training materials to improve the operating performance of small utilities. vi The Block Mapping Procedures Manual is part of a Compendium of Training Manuals for Small Water Utilities, produced by UN-Habitat in six (6) volumes, as follows: Volume 1: Finance Policies and Procedures Manual Volume 2: Customer Services User Manual Volume 3: Block Mapping Procedures Manual Volume 4: Water Audit Manual Volume 5: Leakage Control Manual Volume 6: Reduction of Illegal Water Use Manual The Manuals were produced through a collaborative effort between UNHabitat and the National Water and Sewerage Corporation of Uganda within the framework of a fast track capacity building programme in utility management and operations which targeted seven small utilities in the towns around Lake Victoria. Robert Goodwin Unit Leader, Water and Sanitation Urban Basic Services Branch UN-Habitat Nairobi, Kenya vii CONTENTS viii Preface List of Figures i xi Introduction 1.1 Definition of Block Mapping 1.2 Objectives of Block Mapping 1 3 4 Block Mapping Procedures 2.1 Preparation of Block maps 2.2 Field Operations 2.2.1 Consumer Survey 2.2.2 Updating of block-maps with new houses 2.2.3 Pipe Tracing 2.2.4 Location of meter positions 2.2.6 Consumer Database 6 7 8 8 9 12 14 15 Annexes Annex 1: Consumer Investigation Sheet Annex 2: Key to Consumer Investigation Sheet 16 17 18 Annex 3: Sample Block-map 19 FIGURES and BOXES Figures Figure 1: Figure 2: An illustration of a Block map Steps to take when preparing Block maps 5 11 Boxes Box 1: Steps to take when preparing block maps Box 2: Houses, water connections, meter positions and Pipes on a block map 7 8 ix CHAPTER 1 Background Field work - Block mapping. Photo © UN-Habitat W ater Utilities have an important responsibility to provide safe and reliable supplies to their customers. Block mapping aims at sub dividing the water and sewarage services area so that developments and services can be clearly mapped. Consumers, on the other hand also have a responsibility to ensure that their use of water is legal and is governed by a formal agreement with the Utility. Water audit is an excercise that determines the water supplied, consumed and lost in the distribution system. This infrmation is useful it helps many urban water utilities to make effective O&M as well as investment decisions. which in turn results in poor operating efficiencies and weak finances. Illegal water use takes many forms, including unauthorized connections to the water network and meter tampering. Illegal water use reduction cannot be handled in an ad-hoc way but should form an important component of a Utility’s programme to reduce UFW and maximize revenues and operating efficiencies. The Lake Victoria Region Water and Sanitation Initiative has provided many useful lessons on the procedures and systems to the followed in addressing the problem of Illegal Water Use. One of the key lessons learnt is that illegal water use is a serious problem for many small urban utilities and unless it is brought under control, it will be difficult for these utilities to achieve financial viability. Another important lesson is that illegal water use should be addressed in a systematic way and should be well integrated into an overall programme of UFW monitoring and control. Small urban utilities, with all the challenges that they face, cannot afford to lose water through illegal connections, meter 2 tampering and other forms of illegal water use. They are encouraged to systematically confront this problem by adopting the procedures outlined in this Manual. 1.1 Definition of Block Mapping A map is an aerial representation of features on the ground. Block Mapping is the mapping whereby land is sub-divided into square blocks of desired dimensions. In case of utility mapping, maps are divided into blocks each measuring 1,000m by 1,000m (1.0 km2) or 500m by 500m (0.25km2). Choice of the size of a block map depends on the purpose for which the maps are to be used and the level of details required. In mapping water utilities, block maps of 500m by 500m (0.5 km by 0.5 km) are preferred due to the clarity of details of the features being mapped e.g. houses, service connections, meters, valves, fire hydrants etc. when printed on A1 paper size. The block maps are linked to the national grid for reference. The base maps used range from cadastral and topographic maps to aerial photographs and satellite images. Existing infrastructure like water and sewerage mains including service connections, road networks, power and telephone lines along with the respective service connections, buildings and their property boundaries are superimposed on the base maps as required. Block maps are usually printed to a scale of 1:1,000. This scale enables physical features and a layout of services to be clearly shown on the maps 3 and can therefore be easily used as working drawings in design as well as in the operation and maintenance of water and sewerage systems. 1.2 Objectives of Block Mapping The main objective of Block Mapping is to sub-divide the Water and Sewerage service area so that developments and services can be clearly mapped, documented and easily accessed. The specific objectives are: T To document all consumers for purposes of billing and revenue collection. T To document the location of the service lines and their appurtenances for purposes of operation and maintenance. T To document location of houses being served with water for easy accessibility (during bills distribution, disconnections & re-connections, repairs etc). T To produce drawings for use in the design of future extension of services. T To facilitate in the zoning of the water supply area for easy management of the water network (leak control, water consumption monitoring, water quality monitoring, etc). 4 Figure 1 An illustration of a Block Map 5 CHAPTER 2 Block Mapping Procedures Demonstration on how to carry out Block mapping. Photo © UN-Habitat 2.1 Preparation of Block maps Block maps are prepared from base maps that are originally prepared from satellite (quick bird) images covering areas of interest. Block maps are then printed to a scale of 1:1,000 on A1 size paper on which water pipes and other features will be superimposed. Box 1: Steps to take when preparing Block Maps i. Obtain satellite images (quick bird images) of the Area of interest. ii. Digitize the images (converting them from raster to vector) using a drawing from GIS software (Arcview or AutoCad). iii. Clean up the maps by removing any unwanted line and points. iv. Sort out and allocate layers to different features on the maps. v. Name the layers according to the existing features (e.g. Roads, houses, vegetation etc.) vi. Allocate local grid reference numbers to the entire water supply area, taking into account the extent of water supply in the town. The reference numbers will form part of the property reference numbers. vii. Break up the entire map into individual block-maps of 500m by 500m to be used in the field. viii.Print the individual block-maps to scale of 1:1,000 on A1 paper showing existing houses, roads, water sources, water mains etc. (It is on these block-maps that detailed and accurate ix. location of water main, service connections, meter locations etc. will be surveyed and drawn). x. Print the general overview map of the entire town to scale of 1:10,000 showing the layout of block-maps. The overview map acts as a general guide to the individual block-maps. 7 2.2 Field Operations Box 2: Steps to take when carrying out field operations i. Carry out field surveys and take on ground measurements ii. Use electronic pipe detectors to trace all underground pipes iii. Carry out a survey to identify new houses, new roads and pipe networks iv. Carry out leak detection using leak sensing equipment v. Collect consumer data (for new connections?) vi. Create a consumer database if carrying out the block mapping exercise for the first time 2.2.1 Consumer Survey Using block-maps as a guide, all premises within the block-map are inspected to ensure that all water connections are identified and mapped. The following steps should be followed: T Starting from the general overview map, identify the blockmap covering the area of interest by block-map number. T Get the block-maps covering the area of interest and proceed to the field for data collection. T While carrying out field work, identify a clear point e.g. road junction, prominent building, bridge etc. and start from that point. T Carry out house to house investigation collect and register the following data: •Block-map and property number •Name of property owner (landlord) 8 •Consumer category •Connection status •Whether the connection is in service or not •Waste water disposal system in use •Condition of the meter •Meter number and reading •Account number •Size of connection •Size of meter •Type of meter •Name of consumer (if different from property owner) •Name of street and plot number •Consumer’s postal address The data collected is recorded in a Field Investigation Sheet (Annex 1) 2.2.2 Updating of block-maps with new houses New houses, roads and other features that were constructed after the satellite images were captured, will not appear on the block-maps and should therefore be surveyed using a measuring tape and drawn to scale, on the existing block maps. The survey is carried out by taking off-sets from reference points on the rooflines of existing buildings 9 and by measuring around the building to bring out the true shape and orientation of the building. The follow steps should be followed when updating new features onto the block maps: i. Identify the space on the block-map in which the new house, road or other structure, was constructed. ii. Take offsets from rooflines of any existing building on the block-map to the roof line corners of the new feature being surveyed and draw corner points of the new feature. iii. Using a measuring scale of 1:1, join the corner points to bring out the true roof line shape of the feature being surveyed. [taking into account the scale of the block-map of 1:1,000 which means that one millimeter on paper represents 1,000 millimeters (1metre) on the ground]. iv. Collect data from the new house as outlined in 4.2.1 above. v. If the building being surveyed is more than 50 meters away from the nearest reference point, surveying using a measuring tape is not recommended as it gives inaccurate results. In such a case, use of more sophisticated instruments e.g. a total station or global positioning system (GPS) is recommended. 10 Figure 2 Houses, Water connections, meter positions and Pipes on block map 11 2.2.3 Pipe Tracing Underground water pipes (both mains and service connections) are traced by using an electronic pipe detector (SEBA type) and drawn to scale on the block-maps. The metallic pipes are detected by using a different type of electronic pipe detector from the one for detecting plastic pipes. Pipes that are exposed on the ground surface are traced by merely following, measuring and documenting positions of exposed portions of the pipes at various spots within the network. The following steps are taken while detecting pipes: (a) Metallic pipes i. Check if the transmitter battery has enough charge to cover the day’s work. If the charge is insufficient, then charge it. ii. Connect one end of a cable onto one terminal of the transmitter and then connect the other end onto the visible end of the pipe to be detected using a magnetic connector, e.g. at the standpipe. iii. Connect one end of another cable onto the second terminal of the transmitter and connect the other end onto the earth rod. iv. Push the earth road into the ground as far away from the transmitter as possible but in any case, not less than 2 meters perpendicular to the suspected pipe route. v. Switch on the transmitter. vi. Check if the receiver battery has enough charge to cover the day’s work. If the charge is insufficient, then charge it. vii. Switch on the receiver. 12 viii.Walk along the suspected route of the pipe to be detected while moving the receiver perpendicularly to the pipe until the cursor on the screen settles between the two arrows. ix. Mark the point on the ground using paint or a peg as the location of the pipe. x. Map the pipe location by measuring its distance from a nearby building that is already indicated on the map. (b) Plastic pipes i. Check if the vibration generator (hammer) battery has enough charge to cover the day’s work. If the charge is insufficient, then charge it. ii. Connect the hammer control box onto the visible end of the plastic pipe to be detected using a chain. iii. Switch on the hammer control box to send vibrations along the pipe to be detected. iv. Connect the diaphone to the ear phones and switch on. v. Walk along the suspected route of the pipe to be detected while carefully listening to the vibration using the diaphone. The loudest sound indicates the location of the pipe. The highest crest on the graph on the screen of the diaphone meter also indicates the position of the pipe. 13 Tracing an underground metallic pipe using an electronic pipe detector Tracing an underground plastic pipe using an electronic pipe detector 2.2.4 Location of meter positions In order to easily locate installed water meters or positions for future meter installation, it is important that the positions are properly documented. The following steps should be followed: i. Identify the space on the block-map in which the meter was installed or is to be installed. ii. Take offsets from rooflines of the nearest existing building on the block-map to the meter position being surveyed. iii. Using a measuring scale of 1:1, and draw a triangle indicating the meter point (existing of proposed) [taking into account the scale of the block-map of 1:1,000 which means that one millimeter on paper represents 1,000 millimeters (1metre) on the ground]. iv. Use a shaded triangle for an existing meter and a blank triangle for a proposed meter position. 14 2.2.5 Consumer Database Set up a consumer database using Microsoft Access to receive all data collected during field investigation which will be used in setting up the new billing database. Distance measurement using an odometer 15 Measurement and mapping of meter location 16 Annexes Annex 1: Consumer Investigation Sheet (NAME OF COUNTRY) (NAME) WATER AND SEWERAGE AUTHORITY BLOCK MAPPING CONSUMER INVESTIGATION SHEET (NAME OF TOWN) INVESTIGATION BY: ………………………………… BLOCK MAP DATE: PROPERTY REF NO. SHEET NO. LANDLORD’S NAME: …………………………………………….…………………… SKETCH COMMENTS: ……………………………………………………………….……………. CONSUMER CATEGORY CONNECTION STATUS IN SERVICE? METER CONDITION METER NO. ACCOUNT NO. CONNECTION SIZE METER SIZE METER TYPE: ……………... READING NAME OF CONSUMER: ……………………………………………………………… ADDRESS: …………………….………… PLOT NO ………… P.O.BOX ………… SEWER CONNECTION? NO. OF TAPS WASTE DISPOSAL: …………………………… STORAGE VOLUME m3 17 Annex 2: Key to Consumer Investigation Sheet (CITY) URBAN WATER AND SEWERAGE AUTHORITY (COUNTRY) KEY FOR CODES USED IN FIELD INVESTIGATION CONSUMER CATEGORY CONNECTION STATUS Domestic [1] Commercial [2] Industrial [3] Government [4] Institutional [5] Expatriates [6] Public standpipe/Kiosk [7] Metered [1] Not metered but billed [2] Not metered & not billed (status unclear) [ 3 ] IN SERVICE? Illegal [4] Yes [1] Disconnected [2] Not in service for unknown reasons METER CONDITION CONNECTED TO SEWER? 18 Good and working properly [3] [1] Not working [2] Damaged [3] Yes No [1] [0] 19 Annex 3: Sample Block - map Annex 2: Key to Investigation Sheet Consumer This manual is part of a Utility Management Series for Small Towns. It can be used either as a training module to support the delivery of capacity building programmes in utility management and operations or as a reference manual to guide operations and maintenance staff in designing and implementing programmes in Block Mapping. When used by urban water utilities, the manual should be widely circulated to ensure that all staff and Supervisors involved/ working in concerned Departments/Sections receive a copy. This will ensure a systematic and consistent approach to the implementation of Block mapping strategy. HS/120/12E ISBN (Series) 978-92-1-133404-3 ISBN(Volume) 978-92-1-132533-1 UNITED NATIONS HUMAN SETTLEMENTS PROGRAMME P.O. Box 30030, Nairobi, Kenya Tel: +254-20-7624910; Fax: (+254) 207623588 [email protected] www.unhabitat.org/publications 20





























