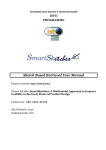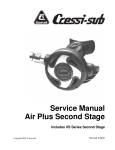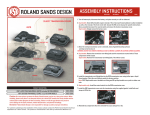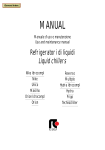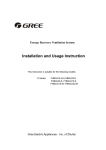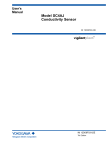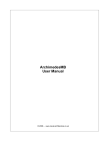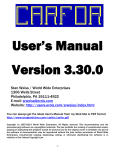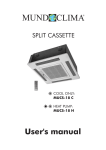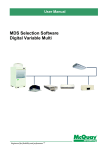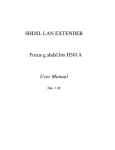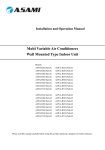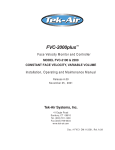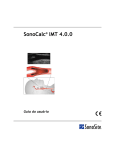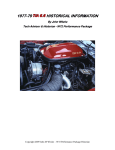Download VRF outdoor units user manual (22,4
Transcript
D.C. Inverter Multi-variable Modular Owner's Manual Commercial Air Conditioners AMV(L)-Pdm224W/NaB-M AMV(L)-Pdm280W/NaB-M AMV(L)-Pdm335W/NaB-M AMV(L)-Pdm400W/NaB-M AMV(L)-Pdm450W/NaB-M AMV(L)-Pdm504W2/NaB-M AMV(L)-Pdm1800W4/NaB-M Thank you for choosing Commercial Air Conditioners ,please read this owner’s manual carefully before operation and retain it for future reference. User Notice During use, the total capacity of indoor units in simultaneous service shall not exceed the capacity of the outdoor unit; otherwise, the cooling (or heating) output of each indoor unit will be low. Install a circuit breaker (or fuse) to each indoor unit according to capacity of the unit and a master circuit breaker to all indoor units. Each of the circuit breaker, which are normally on, is used for short circuit and abnormal overload protection of indoor unit. The master circuit breaker is used to supply or cut off power of all indoor units together. The general power supply of all indoor units must be cut off before cleaning them. For smooth start of air conditioner unit, the main power switch shall be put to “ON” position 8 hours before start. The range of production working temperature Cooling working range: The single-module unit: Outdoor temperature10 ~48 ; The multiple modularize parallel connection units: Outdoor temperature-5 ~48 ; Heating working range: Outdoor temperature -18 ~27 ; Upon receiving of STOP signal by each indoor unit, the fan of related indoor unit will continue to work for 20~70 seconds for purpose of utilizing the remaining cold air or heats in heat exchanger and also make preparations for next use. This is normal. When the run mode selected for indoor unit conflicts against the run mode of outdoor unit, the fault indicator on indoor unit will blink after 5 seconds or the operation of line controller display will conflict, while the indoor unit will be stopped. To resume the normal status in this case, you shall switch the run mode of indoor unit until it does not conflicts against the run mode of outdoor unit. The cooling mode does not conflict against the dehumidify mode, nor fan mode against other modes. During installation, do not mix communication lines with power cables. Be sure to separate them at minimum spacing over 20cm; otherwise it might result in communication problem. It is not recommended to adopt the combination mode not specified by this manual. 1. Please read this manual carefully before use and operate correctly as instructed in the manual. 2. You are specially warned to note the two symbols below. Warning!: It means that incorrect operation may cause casualty or badly harm to people. Caution!: It means incorrect operation may cause harm to people or damage to property. Warning! Please seek an authorized repair station for installation work. Improper installation might cause water leakage, electric shock or fire. Please install at a place strong enough to support the weight of air conditioner unit. If not, the air conditioner unit might fall down and cause human injury or death. To ensure proper drainage, the drainage pipe shall be correctly installed according to installation instructions. Take proper measures for heat preservation to prevent condensing. Improper installation of pipes might cause leakage and wet the articles in the room. Do not use or store flammable, explosive, poisonous or other dangerous substances beside the air conditioner. In case of trouble (e.g. burnt smell), please immediately cut off the main power of air conditioner unit. Keep air flow to avoid shortage of oxygen in the room. Never insert your finger or any objects into air outlet and inlet grill. Please take constant care to check if the mounting rack is damaged after long use. Never modify the air conditioner. Please contact the dealer or professional installation workers for repair or relocation of the air conditioner. Cautions! Before installation, please check the power supply for compliance with the ratings on nameplate. Check the power safety as well. Before use, please check and confirm if the cables, drainage pipes and pipelines are correctly connected, hence to eliminate the risk of water leakage, refrigerant leakage, electric shock or fire. Main power must be securely earthed to ensure effective grounding of air conditioner unit and avoid the risk of electric shock. Please do not connect the earthing cable to coal gas pipe, water pipe, lightning rod or telephone line. Once started, the air conditioner shall not be stopped at least after 5 minutes or longer; otherwise service life the unit will be affected. Do not let the child to operate the air conditioner unit. Do not operate the air conditioner unit with wet hands. Please disconnect the main power before cleaning the air conditioner or replacing the air filter. Please disconnect the main power if to put the air conditioner unit out of use for a long period. Please do not expose the air conditioner unit directly under corrosive environment with water or moisture. Please do not foot on or place any goods on air conditioner unit. After electrical installation, the air conditioner unit shall be energized for electrical leakage test. Contents 1. Selection of Installation Location and Precautions������������������������������������������������������� 1 1.1 Selection of Installation Location for Air Conditioner Unit�������������������������������������� 1 1.2 Cable Layout���������������������������������������������������������������������������������������������������������� 2 1.3 Grounding Requirement����������������������������������������������������������������������������������������� 6 1.4 Noise Control��������������������������������������������������������������������������������������������������������� 7 2. Installation of Outdoor Unit������������������������������������������������������������������������������������������� 8 2.1 Precautions on Installation of Outdoor Unit����������������������������������������������������������� 8 2.2 Outline Dimension of Outdoor Unit ����������������������������������������������������������������������� 9 2.3 Space dimension for installation of the unit is shown below.������������������������������� 10 2.4 Electrical Cable Connection��������������������������������������������������������������������������������� 14 3. Connection of Modular Outdoor Units������������������������������������������������������������������������ 15 3.1 The parallel connection at gas/ liquid side among modular outdoor units can be performed by module connecting sub-assy, which can be selected from the following table:�������������������������������������������������������������������������������������������������������������������������� 15 3.2 Piping beween module connecting sub-assies���������������������������������������������������� 15 3.3 Oil equalizing connection among modular outdor units��������������������������������������� 16 3.4 Skecth map of parallel connection among 3 units:���������������������������������������������� 16 3.5 Connecting piping among outdoor modules should be kept level to avoid oil accumulated in a module.������������������������������������������������������������������������������������������ 16 3.6 The distance between module connecting sub-assies must be below 2m .�������� 16 4. Connection of Modular Outdoor Units������������������������������������������������������������������������ 17 4.1 Diverging mode of connection pipe between indoor and outdoor ����������������������� 17 4.2 Y-Type Refnet pipe����������������������������������������������������������������������������������������������� 17 4.3 Allowable Length and Drop Height of Connecting Pipe�������������������������������������� 18 4.4 Dimension of Connecting Pipe����������������������������������������������������������������������������� 19 4.5 Connection of Outlet Pipe for Indoor & Outdoor Unit������������������������������������������� 20 4.6 Connection of Refnet Pipe����������������������������������������������������������������������������������� 20 4.7 Installation of Protective Layer on Connection Pipe�������������������������������������������� 21 5. Communication Connection of Indoor and Outdoor units������������������������������������������ 22 5.1 Connection of Communication Line for Indoor Unit and Outdoor Unit����������������� 22 5.2 Communication Connection among Indoor Units ����������������������������������������������� 24 5.3 Instructions for DIP Switch at the Indoor Side����������������������������������������������������� 24 5.4 Instructions to DIP Switch at Outdoor Side���������������������������������������������������������� 25 6. Instruction to Connection Line and Definition of Port������������������������������������������������� 29 6.1 Eletric Wiring Design�������������������������������������������������������������������������������������������� 29 6.2 Definition of Mainboard(AP1)Port of Outdoor Unit����������������������������������������������� 30 6.3 Definition of Drive Board Port of Compressor������������������������������������������������������ 32 6.4 Filter plate������������������������������������������������������������������������������������������������������������ 33 6.5 Definition of Drive Board Port of D.C. Inverter Fan���������������������������������������������� 34 6.6 Definition of Drive Board Port of A.C. Inverter Fan ��������������������������������������������� 35 7. Filling of Refrigerant and Trial Run����������������������������������������������������������������������������� 36 7.1 Filling of Refrigerant��������������������������������������������������������������������������������������������� 36 7.2 Calculating Mass of Additional Refrigerant���������������������������������������������������������� 37 7.3 Inspection Items after Installation������������������������������������������������������������������������ 38 7.4 Test Run��������������������������������������������������������������������������������������������������������������� 38 8. Operating Principle of Air-Conditioning Unit��������������������������������������������������������������� 39 8.1 Piping diagram of AMV-Pdm224W/NaB-M,AMV-Pdm280W/NaB-M������������������� 39 8.2 Piping diagram of AMV-Pdm335W/NaB-M,AMV-Pdm400W/NaB-M,AMVPdm450W/NaB-M������������������������������������������������������������������������������������������������������ 40 8.3 Combination Sketch��������������������������������������������������������������������������������������������� 42 9. Maintenance Measures���������������������������������������������������������������������������������������������� 43 9.1 Check before usage season�������������������������������������������������������������������������������� 43 9.2 Maintenance after usage season������������������������������������������������������������������������� 43 9.3 Troubleshooting��������������������������������������������������������������������������������������������������� 44 9.4 Aftersales Service������������������������������������������������������������������������������������������������ 48 9.5 Rated working condition��������������������������������������������������������������������������������������� 48 9.6 The range of production working temperature����������������������������������������������������� 48 D.C. Inverter Multi-variable Modular 1. Selection of Installation Location and Precautions 1.1 Selection of Installation Location for Air Conditioner Unit Caution! The installation of air conditioner unit must be in accordance with national and local safety codes. Installation quality will directly affect the normal use of air conditioner unit. The user is prohibited from installation by himself. Please contact your dealer after buying this machine. Professional installation workers will provide installation and test services according to installation manual. Do not connect to power until all installation work is completed. 1.1.1 Selection of Installation Location for Indoor Unit Avoid direct sunshine. Ensure the hanger rod, ceiling and building structure have sufficient strength to support the weight of air conditioner unit. Drainage pipe is easy to connect out. Air flow at inlet and outlet air is not blocked. Indoor and outdoor connection pipes are easy to go outdoors. Do not install at a place where flammable or explosive goods exist or flammable or explosive gas might leak. Do not install at a place subject to corrosive gas, severe dust, salty fog, smoke or heavy moisture. 1.1.2 Select Installation Location of Outdoor Unit Outdoor unit must be installed on a firm and solid support. Outdoor unit shall be installed close to the indoor unit, hence to minimize the length and bends of cooling pipe. Avoid placing the outdoor unit under window or between two constructions, hence to prevent normal operating noise from entering the room. Air flow at inlet and outlet shall not be blocked. Install at a well-ventilated place, so that the machine can absorb and discharge sufficient air. Do not install at a place where flammable or explosive goods exist or a place subject to severe dust, salty fog and polluted air. Do not install induced draught pipe at the let and outlet of the outdoor unit. When the air conditioner unit is generating heats indoors, the condensate water may flow from the base of outdoor unit. When outdoor air is below 0 (32 ), the condensate water will be frozen. Take care that the installation of outdoor unit shall not affect the heat radiation of the unit. 1 D.C. Inverter Multi-variable Modular Caution! Installation at following positions might cause trouble to the air conditioner unit. If unavoidable, please contact ASAMI Authorized Service Center. A place full of machine oil; A region with saline-sodic soil near the sea; A place with sulphide gases (such as sulphur spring); A place with high frequency facilities, such as radio equipment, electric welder or medical equipment; An environment with special conditions. 1.2 Cable Layout Carry out installation in accordance with the state line layout rules. The power supply must be of rated voltage of the unit and special electrical line for airconditioning. Please do not pull the power supply line violently. All electrical installation shall be carried out by professional technicians in accordance with the local laws and regulations The diameter of flexible power cable must be large enough; damaged flexible power cable and connection cable must be replaced by flexible cables of such special purpose. Ensure safe grounding and the grounding wire shall be connected with the special grounding equipment of the building and must be installed by professional technicians. In the fixed line there must be an electrical leakage protection switch and an air switch with sufficient capacity (refer to the following table). The air switch shall also have the magnetic tripping and thermal tripping functions to achieve protection of both short-circuit and overload. 2 3 AMV(L)-Pdm1130W3/NaB-M AMV(L)-Pdm1180W3/NaB-M AMV(L)-Pdm1235W3/NaB-M AMV(L)-Pdm1300W3/NaB-M AMV(L)-Pdm1350W3/NaB-M 42 44 46 48 AMV(L)-Pdm900W2/NaB-M 32 AMV(L)-Pdm1065W3/NaB-M AMV(L)-Pdm850W2/NaB-M 30 40 AMV(L)-Pdm785W2/NaB-M 28 38 AMV(L)-Pdm730W2/NaB-M 26 AMV(L)-Pdm950W3/NaB-M AMV(L)-Pdm670W2/NaB-M 24 AMV(L)-Pdm1008W3/NaB-M AMV(L)-Pdm615W2/NaB-M 22 36 AMV(L)-Pdm560W2/NaB-M 20 34 AMV(L)-Pdm450W/NaB-M AMV(L)-Pdm400W/NaB-M 14 AMV(L)-Pdm504W2/NaB-M AMV(L)-Pdm335W/NaB-M 12 18 AMV(L)-Pdm280W/NaB-M 16 224 AMV(L)-Pdm224W/NaB-M 8 10 450+450+450 400+450+450 335+450+450 280+450+450 280+400+450 280+335+450 280+280+450 280+280+400 450+450 400+450 335+450 280+450 280+400 280+335 280+280 224+280 450 400 335 280 Basic combination models Model Rating Capacity range(HP) 125 125 125 125 125 125 125 125 80 80 80 80 80 63 63 63 40 40 40 32 32 40+40+40 40+40+40 40+40+40 32+40+40 32+40+40 32+40+40 32+32+40 32+32+40 40+40 40+40 40+40 32+40 32+40 32+40 32+32 32+32 40 40 40 32 32 35.0 35.0 35.0 35.0 35.0 35.0 35.0 35.0 25.0 25.0 25.0 25.0 25.0 25.0 16.0 16.0 10.0 10.0 10.0 6.0 6.0 10.0+10.0+10.0 10.0+10.0+10.0 10.0+10.0+10.0 6.0+10.0+10.0 6.0+10.0+10.0 6.0+10.0+10.0 6.0+6.0+10.0 6.0+6.0+10.0 10.0+10.0 10.0+10.0 10.0+10.0 6.0+10.0 6.0+10.0 6.0+10.0 6.0+6.0 6.0+6.0 10.0 10.0 10.0 6.0 6.0 Air switch Each combinationed Diameter of total The wire diameter of each capacity (A) models opened power wire combinationed models 1.2.1 The modulized units combination open and selection table for power cable(the diameter default unit is mm2; the 5-core wires are required): D.C. Inverter Multi-variable Modular AMV(L)-Pdm1405W4/NaB-M AMV(L)-Pdm1456W4/NaB-M AMV(L)-Pdm1512W4/NaB-M AMV(L)-Pdm1570W4/NaB-M AMV(L)-Pdm1650W4/NaB-M AMV(L)-Pdm1700W4/NaB-M AMV(L)-Pdm1750W4/NaB-M AMV(L)-Pdm1800W4/NaB-M 50 52 54 56 58 60 62 64 450+450+450+450 400+450+450+450 335+450+450+450 280+450+450+450 280+400+450+450 280+335+450+450 280+280+450+450 280+280+400+450 Basic combination models 160 160 160 160 160 160 160 160 40+40+40+40 40+40+40+40 40+40+40+40 32+40+40+40 32+40+40+40 32+40+40+40 32+32+40+40 32+32+40+40 50.0 50.0 50.0 50.0 50.0 50.0 50.0 35.0 10.0+10.0+10.0+10.0 10.0+10.0+10.0+10.0 10.0+10.0+10.0+10.0 6.0+10.0+10.0+10.0 6.0+10.0+10.0+10.0 6.0+10.0+10.0+10.0 6.0+6.0+10.0+10.0 6.0+6.0+10.0+10.0 Air switch Each combinationed Diameter of total The wire diameter of each capacity (A) models opened power wire combinationed models ① .The air switch shall also have the magnetic tripping and thermal tripping functions to achieve protection of both short-circuit and overload,so should select breakers of “D”model ② .Carry out installation in accordance with the state line layout rules. ③ .The power supply must be of rated voltage of the unit and special electrical line for air-conditioning. ④ .Please do not pull the power supply line violently. ⑤ .All electrical installation shall be carried out by professional technicians in accordance with the local laws and regulations. ⑥ .The diameter of flexible power cable must be large enough; damaged flexible power cable and connection cable must be replaced by flexible cables of such special purpose. ⑦ .Ensure safe grounding and the grounding wire shall be connected with the special grounding equipment of the building and must be installed by professional technicians. In the fixed line there must be an electrical leakage protection switch and an air switch with sufficient capacity (refer to the following table). The air switch shall also have the magnetic tripping and thermal tripping functions to achieve protection of both short-circuit and overload. ⑧ .The specification of power cord mentioned hereby is defined as the required specification when wiring with BV single core cable (2 ~ 4 pieces) under the cover of PVC pipe, and environment temperature shall be at 40 ; Air switch shall be selected according to 40 temperature condition, and shall in “D” type. if the installation condition on site changed, please consider the modification on the required specification of Power cord and Air switch, according to the specification manual provided by manufactur Note: Model Rating Capacity range(HP) D.C. Inverter Multi-variable Modular 4 D.C. Inverter Multi-variable Modular 1.2.2 Power cord Connect Power Supply Cabinet QF 1 QFA QFB A QFC C B Unit A Unit B Unit C 1.2.3 Power supply specification of indoor unit Tabel A: It is the capacity of breaker of general power supply of all indoor units in the same system. Total capacity of indoor units Capacity of breaker (A) Min. setion area of power cord (mm2) Min. setion area of grounding wire (mm2) Below10A 10 1.5 1.5 20~10A 20 4.0 4.0 32~20A 32 6.0 6.0 40~32A 40 10.0 10.0 50~40A 50 16.0 16.0 63~50A 63 35.0 16.0 80~63A 80 35.0 16.0 100~80A 100 50.0 25.0 125~100A 125 70.0 35.0 Note: Modify the actual parameters acoording to national law and rules. 5 D.C. Inverter Multi-variable Modular Cpacity of single breaker for each indoor unit and specifiction of power cord.Pay attention to that breaker of indoor unit, which is usually closed, is used for protection of short circuit and abnormal overload.The terminal of each breaker should connect with a general power switch for cutting off power supply of all indoor units. Models of indoor unit Capacity of breaker (A) Min. setion area of grounding wire (mm2) Min. setion area of power cord (mm2) Wall-mounted type 10 1.0 1.0 Duct type unit (heat pump or cooling only) 10 1.0 1.0 Cassette type unit (heat pump or cooling only) 10 1.0 1.0 One-way cassette type unit 10 1.0 1.0 cabinet type unit 10 1.0 1.0 Breaker capacity of indoor unit with auxiliary electric heater should base on capacity of auxiliary electric heater.The following unit models should be specially equipped with breakers. Indoor unit models (with auxiliary electric heater) Capacity of breaker (A) Min. setion area of grounding wire (mm2) Min. sectional area of power cord 22,28,32,36 duct type unit 10 1.0 1.0 40,45,50 duct type unit 13 1.5 1.5 56,63,71,80 duct type unit 20 2.5 2.5 90,100,112,125,140 duct type unit 13 1.5 1.5 28,36,45,50 cassette type unit 10 1.0 1.0 56,63,71 cassette type unit 13 1.5 1.5 80,90,112,125 cassette type unit 13 1.5 1.5 22,25,28,32,36 ultra-thin duct type unit 10 1.0 1.0 40,45,50 ultra-thin duct type unit 13 1.5 1.5 56,63,71 ultra-thin duct type unit 16 2.5 2.5 1.3 Grounding Requirement As air-conditioning unit is of Class 1 electrical appliance, reliable grounding measures must be taken for it. The double color (yellow and green) cable inside the unit is specially used for grounding, so it shall not be used for other purposes nor can it be cut. Do not tighten with tapping screws; otherwise it might cause risk of electric shock. The ground resistance shall be in conformity with the requirements of state standard GB17790. 6 D.C. Inverter Multi-variable Modular The user power supply shall have reliable grounding terminal. It is prohibited to connect the grounding wire to the following items: Water Supply Pipe; Gas Pipe; Sewage Pipe; Other positions that are considered to be unreliable by professionals. 1.4 Noise Control Install the air conditioner unit at a well-ventilated place; otherwise it might result in decreased working capacity or higher noise. Install the air conditioner unit securely on a base that can fully support its weight; otherwise vibration and noise might be caused. Install the outdoor unit so that the hot air or noise will not disturb your neighbors. Do not place any obstacle close the outlet of outdoor unit; otherwise it might result in decreased working capacity or higher noise. If the air conditioner gives out abnormal noise during use, please immediately contact your dealer. 7 D.C. Inverter Multi-variable Modular 2. Installation of Outdoor Unit Note: Pictures for reference only, please refer to actual product. Unit: mm 2.1 Precautions on Installation of Outdoor Unit To ensure the unit in proper function, selection of installation location must be in accordance with following principles: Outdoor unit shall be installed so that the air discharged by outdoor unit will not return and that sufficient space for repair shall be provided around the machine. Place of installation must be well ventilated so that the machine can absorb and discharge sufficient air. Ensure the air inlet and outlet of the machine are not blocked. If blocked, please clear off the obstacles blocking the air inlet or outlet. Place of installation shall be strong enough to support the weight of outdoor unit, and it shall be able to insulate noise and prevent vibration. Ensure that the wind and noise from the unit will not affect your neighbors. Outdoor unit must be lifted by using designated lifting hole. Take care to protect the unit during lift. To avoid rusting, do not knock the metal parts. Try best to avoid direct sunshine. Place of installation must be able to drain the rainwater and defrosting water. Place of installation must ensure the machine will not be buried under snow or subject to the influence of rubbish or oil fog. To meet the noise and vibration requirements, the outdoor unit shall be installed with rubber damper or spring damper. Installation dimension shall be in accordance with the installation requirements in this manual. Outdoor unit must be securely fixed to the position. The unit shall be installed by professional technicians. 8 D.C. Inverter Multi-variable Modular 2.2 Outline Dimension of Outdoor Unit 1670 Outline dimension and Installation holes of AMV-Pdm224W/NaB-M, AMV-Pdm280W/NaB-M 770 930 722~737 792 1670 Outline dimension and Installation holes of AMV(L)-Pdm335W/NaB-M, AMV(L)-Pdm400W/ NaB-M, AMV(L)-Pdm450W/NaB-M 1340 770 722~737 1203 9 D.C. Inverter Multi-variable Modular 2.3 Space dimension for installation of the unit is shown below. 2.3.1 Outdoor Unit Installation Space Dimension >3000 >1000 >1000 >1000 (a) c. 950~1350 Outdoor Unit Installation Space Dimension >200 (b) >1000 >200 Electrical Box Outlet on this side. >3000 Electrical Box Outlet on this side. Air Outlet >200 >1200 >1000 >1200 >1000 >200 Air Outlet >1000 Air Outlet >3000 a. 224~450 Outdoor Unit Installation Space Dimension b. 504~900 Outdoor Unit Installation Space Dimension >1000 >1200 >1000 >200 >200 Electrical Box Outlet on this side. 10 D.C. Inverter Multi-variable Modular >200 >200 >200 >1000 Air Outlet >3000 d. 1405~1800 Outdoor Unit Installation Space Dimension >1000 >1000 >1200 >200 >200 >200 Electrical Box Outlet on this side. If the unit is surrounded by walls, the above basic requirements for installation should be met. For the state that front side and right/left side of the outdoor unit is open: No limitation to the height of the wall 0 >100 >200 Keep crown wall (air damper and suchlike barrier), if there is, 3000mm above from the top of unit. Keep it 1500mm above from the top of the unit whose front, rear, left and right side are in the open air. If not, a piece of return duct should be connected for smooth ventilation. 11 D.C. Inverter Multi-variable Modular 2.3.2 Installation space for multiple outdoor units Keep top of units open, without air damper suchlike for smooth ventilation. For the state that front side and right/left side of the outdoor units are open: Install the unit at the same directions: No limitation to the height of the wall Back Front Back Front Max. 4 sets side by side Install the units back to back: No limitation to the height of the wall Back Front Back Front Max. 4 sets side by side 12 D.C. Inverter Multi-variable Modular For the state that the units are surrounded by walls: It is recommended to install the units at the same directions. No limitation to the height of the wall Back Front Back Front Max. 4 sets side by side 2.3.3 In consideration of seasonal wind during installation of outdoor units Correct Correct Incorrect Protector Fresh air inlet One side (rear side) Fresh air inlet One side (rear side) Fresh air inlet One side (rear side) Fresh air inlet One side (rear side) In this state, defrosting time will be prolonged. 13 D.C. Inverter Multi-variable Modular 2.3.4 In consideration of snow during installation of outdoor units It is required to equip protectors on air outlet and air inlet and a higher foundation base to prevent snow from covering air inlet and outlet. Correct Incorrect Protector of air inlet (provided at field) Protector of air inlet (provided at field) Seasonal wind Seasonal wind Height of base in consideration of snow 2.4 Electrical Cable Connection Cautions: Outdoor unit and indoor unit may be of unified power supply or separate power supply. But the indoor units must be of unified power supply. Be sure install a circuit breaker that can cut off the power of complete system. 2.4.1 Connection of power cord: 1) Cable passes through the rubber loop. 2) Connect power cord to terminals that marks “L1, L2, L3 and N” or “L,N,PE” and earth screw. 3) Tighten the cable by wire clamp. 2.4.2 Connection of Communication Line for Indoor Unit and Outdoor Unit 1) Open the electric box of outdoor unit. 2) Pass distribution line (communication line) through the hole on side plate and then through the rubber ring of electrical box. 3) Insert the communication line into 4-pin terminal CN46 or CN28 on circuit board of outdoor unit. 4) Fix the wiring (communication) properly. press wire clip respectively onto the cables tightly 5) Put back the junction cover plate and tighten the screws. Cover up the panel. 14 D.C. Inverter Multi-variable Modular 3. Connection of Modular Outdoor Units Parallel connection of Modular Outdoor Units, the following 3 types of connecting procedure should be followed: Parallel connection at gas side among modular units. Parallel connection at liquid side among modular units. Parallel connection of oil equalizing among modular units. 3.1 The parallel connection at gas/ liquid side among modular outdoor units can be performed by module connecting sub-assy, which can be selected from the following table: Model Description Sketch ML01-Liquid pipe Sub-assy corresponding With modular outdoor units ML01/A ML01-Gas pipe Modular units should be connected according to their total capacity by copper pipe with corresponding diameter to connect with module connecting sub-assy, so the pipe may be cut during welding of module connecting sub-assies, which is normal. Meanwhile, corresponding connection pipe’s length should be designed by installation personnel according to actual condition. If it is required to cut pipe, cut the pipe with cutter from the middle of different sizes of pipes and then remove the burrs, as shown in the following figure. Cut from the middle 3.2 Piping beween module connecting sub-assies Dimension requirements of piping between outdoor unit and connecting sub-assy is the same as that of piping of single module Single module capacity C C 280 Gas pipe (mm) Liquid pipe (mm) φ22.2 φ9.52 φ28.6 φ12.7 280 C 450 15 D.C. Inverter Multi-variable Modular If outdoor units are double or more modules by parallel connetion, piping dimensions between module connecting sub-assies ML01/A should be selected with the table below,Dimension of piping between module connecting sub-assies is decided by total capacity of upstream modules. Total capacity code of outdoor units at upstream side C C 280 Gas pipe(mm/Inch) Liquid pipe(mm/Inch) Φ22.2 ∕ 7/8 Φ9.52 ∕ 3/8 280 C 450 Φ28.6 ∕ 9/8 Φ12.7 ∕ 1/2 450 C 670 Φ28.6 ∕ 9/8 Φ15.9 ∕ 5/8 670 C 950 Φ34.9 ∕ 11/8 Φ19.05 ∕ 3/4 950 C 1350 Φ41.3 ∕ 13/8 Φ19.05 ∕ 3/4 1350 C 1600 Φ44.5 ∕ 15/8 Φ22.2 ∕ 7/8 C Φ54.1 ∕ 17/8 Φ25.4 ∕ 1 1600 3.3 Oil equalizing connection among modular outdor units If outdoor units are double or more modules by parallel connetion, they should be connected with oil equalizing. Oil-equalizing pipes are connected by Φ9.52 copper pipes.For example, if 3 outdoor units are parallel connected, an oil-equilizing connecting tee joint withφ9.7 inner diameter in oil equalizing pipe is adopted. 3.4 Skecth map of parallel connection among 3 units: >200 >200 Oil equalizing pipe Connecting piping of module connecting sub-assy ML01 Gas pipe ML01 Liquid pipe Piping between modular unit and connecting sub-assy 3.5 Connecting piping among outdoor modules should be kept level to avoid oil accumulated in a module. 3.6 The distance between module connecting sub-assies must be below 2m . 16 D.C. Inverter Multi-variable Modular 4. Connection of Modular Outdoor Units 4.1 Diverging mode of connection pipe between indoor and outdoor There are several diverging modes of connection pipe between indoor and outdoor units as following 4.1.1 Y tpe diverging mode Outdoor unit Y-Type Refnet pipe Indoor unit Wired controller 4.2 Y-Type Refnet pipe Y-Type Refnet Pipe: FQ01A,FQ01B,FQ02,FQ03,FQ04 Y-type refnet pipe can be selected from following list:: Total capacity code of indoor units at downstream side X X Y-type refnet pipe 200 Model FQ01A/A 200 X 300 FQ01B/A 300 X 700 FQ02/A 700 X 1350 FQ03/A X FQ04/A 1350 If total capacity of downstream indoor units is higher than capacity of outdoor units, refnet’s capacity is subject to that of outdoor unit. For FQ04, the rate between two branches’s corresponding downstream capacity can not exceed 3:1. For example: If pipeline of downstream indoor units with totoal capacity code of 1000 should be branched off,total capacity code of downstream indoor units at any one side can not be lower than 250 after branching. 17 D.C. Inverter Multi-variable Modular 4.3 Allowable Length and Drop Height of Connecting Pipe L1 The 1st branch section L4 L3 L2 Indoor unit L5 Equivalent length of farthest pipe: L The equivalent length of the farthest pipe from the 1st branch: L L6 L8 L7 Height difference between indoor units: H Height difference between indoor unit and outdoor unit: H Outdoor unit Indoor unit The equivalent length is 0.5m for each Y-type branch pipe. Units with capacity of 60kW or more (fitting pipe mode is as above) Allowable Value Fitting Pipe 500m L1+L2+L3+L4+…+L8+a+b+…+i Total length (actual length) of fitting pipe Length of farthest fitting pipe(m) Actual length 150m Equivalent length 175m L1+L5+L6+L7+L7+ L8+i length from the first branch to the furthest piping 40m L5+L6+L7+L7+ L8+i Height difference between outdoor unit and indoor unit Outdoor unit at upper 50m —— Outdoor unit at lower 40m —— 15m —— Height difference between indoor units(m) Units with capacity between 20kW and 60 kW Allowable Value Fitting Pipe 300m L1+L2+L3+L4+L5+L6+a+b+…+i+j Total length (actual length) of fitting pipe Length of farthest fitting pipe(m) Actual length 100m Equivalent length 125m L1+L3+L4+L5+L6+j length from the first branch to the furthest piping 40m L3+L4+L5+L6+ j Height difference between outdoor unit and indoor unit Outdoor unit at upper 50m —— Outdoor unit at lower 40m —— 15m —— Height difference between indoor units(m) 18 D.C. Inverter Multi-variable Modular 4.4 Dimension of Connecting Pipe 4.4.1 The refrigerant pipe size from the outdoor unit to the first branch is decided by the capacity code of the outdoor unit. Note: ① .When the distance between the outdoor unit to the farthest indoor unit exceeds 90m, then the size of both the liquid and gas refrigerant pipes between the outdoor unit to the first branch should be enlarged by one level as listed in the following table. ② .When the distance between the first branch to the farthest indoor unit exceeds 40m, then the size of the liquid refrigerant pipe between the first branch to the farthest indoor unit should be enlarged by one level as listed in the following table. 4.4.2 Dimension of the fitting pipes (refnet pipe) between branches is selected according to the capacity of the connected downstream indoor unit. The capacity of outdoor unit shall prevail if exceeded. Dimension of the fitting pipe between branches Total Capacity of Indoor Units C Gas pipe (mm) Liquid pipe(mm) Φ12.7 Φ6.35 56 56 C 142 Φ15.9 Φ9.52 142 C 220 Φ19.05 Φ9.52 220 C 300 Φ22.2 Φ9.52 300 C 450 Φ28.6 Φ12.7 450 C 670 Φ28.6 Φ15.9 670 C 950 Φ34.9 Φ19.05 950 C 1350 Φ41.3 Φ19.05 1350 C 1600 Φ44.5 Φ22.2 1600 C 2100 Φ54.1 Φ25.4 4.4.3 The fitting pipe (indoor fitting pipe) from branch to indoor unit has the same dimension as the indoor unit fitting pipe. (If the distance from the 1st branch to an indoor unit exceeds 30m, the fitting pipe on air side from the 1st branch to this indoor unit shall be increased of one dimension). Dimension of Indoor Unit Fitting Pipe Capacity of Indoor Unit Gas Pipe Liquid Pipe Model 22,25,28 φ9.52 φ6.35 Model 36,40,45,50 φ12.7 φ6.35 Model 56,63,71,80,90,100,112,125,140 Φ15.9 φ9.52 19 D.C. Inverter Multi-variable Modular 4.5 Connection of Outlet Pipe for Indoor & Outdoor Unit See below for the torque required to tighten the nuts. Align the expansion end of copper pipe with the center of threaded joint. Tighten the flaring nuts with your hands. Tighten the flaring nuts with torque wrench until you hear a “click”. Bend of fitting pipe shall not be too low; otherwise the fitting pipe might crack. Please use Spanner pipe bender when bending the fitting pipe. Use sponge to wrap the connecting pipe and joints without heat preservation. Tie with plastic tapes. Torque Sheet for Tightening Nuts. Fitting Pipe for Indoor unit Flaring Nuts Fitting Pipe Torque Spanner Cautions: ① .When connecting indoor unit and pipe, never pull the big and small joint of indoor unit with force, so as to prevent the capillary tube or other tubes of indoor unit from cracking and causing leakage. ② .Connecting pipe shall be supported by a rack without transmitting its weight to other units. 4.6 Connection of Refnet Pipe 4.6.1 Y-Type Refnet Pipe Y-Type Refnet pipe Outlet 1 To other manifold pipe or indoor unit Inlet Outdoor Unit Pipe for Site Use Outlet 2 Pipe for Site Use Y-type refnet pipe is equipped with auxiliary tubes to adjust the diameter of different pipes. If the dimension of the pipe selected for site use is different from the dimension of refnet pipe joint, use the pipe cutter to cut from the middle of the pipe with different dimensions, and deburr as well. Please see below. Cut from the middle 20 D.C. Inverter Multi-variable Modular Y-type refnet pipe must be installed so that the branch is in vertical or horizontal direction. Within±30℃ Within±30℃ Heat preservation to refnet pipe. For side of gas pipe, adopt the heat preservation materials that can stand temperature at 120 or higher, but don’t adopt the foam with refnet pipe. For liquid pipe, in order to prevent water leakage, connect the heat preservation foam material with refnet pipe and field heat preservation material, and then cover the juncture between them. Cautions: ① .For multi-split air conditioner system, each pipe shall be pasted with label to identify the pipe for each system and avoid wrong connection. ② .At inlet side of refnet pipe, keep at least 500mm straight pipe. ③ .Add an oil-return elbow at gas pipe side every 6m of drop difference between indoor units. 4.7 Installation of Protective Layer on Connection Pipe 1) To avoid condensate dew or water leakage on connecting pipe, the air pipe and liquid pipe must be wrapped with heat preservation material and adhesive pipe for insulation from the air. 2) For heat pump unit, liquid pipe should bear 70 or above, and gas pipe should bear 120 or above. For cooling only unit,both liquid pipe and gas pipe should bear 70 or above. Example: Polyethylene foam can bear120 above and foaming polyethylene can bear 100 above. 3) The joints on indoor unit and outdoor unit must be wrapped with heat preservation materials and have no clearance against the wall surface of indoor unit and outdoor unit. No Clearance Caution: When the pipe is properly protected, do not bend it to a very small angle; otherwise the pipe might crack or broken. 21 D.C. Inverter Multi-variable Modular 4) Wrap the pipe with tapes. Use the adhesive tape to wrap the connecting pipe and cable into one bundle. To prevent condensate water from overflowing out of the drainpipe, the drainpipe shall be separated from connecting pipe and cable. Wrap the heat preservation tape so that each ring of tape shall press half of the previous ring. Fix the wrapped pipe onto the wall with pipe clamp. Caution: Do not wrap the protective tape too tightly, as this will decrease the heat insulation performance. Ensure that the drain hose of condensate water is separated. After completing the protection work and wrapping the pipe properly, close the wall holes with sealing materials. 5) Support and protection of pipeline Support the suspended pipelines and distance between supports shouldn’t exceed 1m. Protect the pipes above 1m with buckle to avoid damage. 5. Communication Connection of Indoor and Outdoor units 5.1 Connection of Communication Line for Indoor Unit and Outdoor Unit Open the electrical box of indoor unit and outdoor unit. Insert the distribution line (communication line) into electrical box via cable hole. Be sure to connect the indoor unit and outdoor unit in accordance with the wiring diagram labeled on the unit. (Refer to the electrical wiring of indoor unit and outdoor unit). The specification of power cable shall be selected in reference to the power capacity and installation environment of the unit. If no error, press wire clip respectively onto the cables tightly and then reinstall the electrical box cover. Magnetic rings shall be installed on two ends of the communication line. 22 L1 L2 L3 N L1 L2 L3 N Adaptor CN1 board Communication wire To unit 1 No.1 indoor unit Terminal Board CN18 Outdoor unit 2 L1 L2 L3 N To unit 2 No.1 indoor unit Adaptor CN1 board Main board Terminal Board CN17 Electric box Communication wire L1 L2 L3 N Terminal Board Adaptor CN1 board Main board Electric box Outdoor unit N Max. 4 sets To unit N No.1 indoor unit 23 Power supply 380V 3Ph~50Hz Power supply 220V~50Hz Terminal board Terminal board L1 L2 L3 N Indoor unit A Outdoor unit Connect communication wire of indoors unit by the following Power supply 220V~50Hz Terminal board Indoor unit B Power supply 220V~50Hz Terminal board Indoor unit N Wiring (resistor matching) The part with dotted line is for the on-site wiring of the customer. The power wire diameter and the other specific parameter please see the installation manual. The mainboard of outdoor units include the module address and transfer address need to confirm at the work site and dial-up. Each outdoor unit module can connect maximum 16 indoor units, yet need to confirm on the work site. Each outdoor unit module can connect maximum 16 indoor units as one communication unit. 3Ph~380V 50Hz QF Power supply Main board Communication wire CN18 Outdoor unit 1 CN18 Electric box Communication wire Connect communication wire of indoor and outdoor unit by the following D.C. Inverter Multi-variable Modular D.C. Inverter Multi-variable Modular Notes: ① .The distribution line refers to the communication line installed for the last indoor unit (resistance compatibility). ② .Communication lines among outdoor/indoor units are connected in series. Please connect communication lines of indoor unit and outdoor unit as shown above. Each module outdoor unit can connect up to 16 sets of indoor unit, when the quantity of indoor units 16, can connect all indoor units to the same outdoor unit module, but also allow some of the indoor units to connect with different outdoor modules. When the system contains the quantity of indoor units is 16 and 32, can connect indoor units to the two or more outdoor unit modules; If the connected quantity of indoor units is 32 and 48, can connect the indoor units to the three or more outdoor unit modules; and so on. The different outdoor modules need DIP code and distinction of address switching, please refer to "outdoor- DIP switch instruction." Communication connection should follow 2 steps: one is connection between pinboard and indoor unit and the other one is connection between modules.Refer to wiring diagram among outdoor units. 1) Communication between pinboard and indoor unit: Directly insert 2-core and 3-pin wiring (communication) connected with indoor unit into 3-pin neilsbed of pinboard (outdoor units are conneted by communication in series) and the other end into 3-pin soket of the first indoor unit’s mainboard (indoor units are conneted by communication in series). 2) Communication between modules: If the unit is modular, insert one end of 2-core 4-pin wiring (communication) into 4-pin socket of one module’s mainboard and the other end of it into 4-pin socket of another module’s pinboard. 5.2 Communication Connection among Indoor Units Connection among indoor unit is shown as wiring diagram among indoor units and outdoor units adopts communication in series.Insert the two ends of 2-core and 3-needle wiring separately into 3-needle nelsbeds of mainboards of 2 indoor units. 5.3 Instructions for DIP Switch at the Indoor Side Assign address of indoor units according to programming of air conditioning system. One outdoor unit could be connected with 16 indoor unit in maximum.The address of indoor unit under the same system can not be identical and numbers are 1~16. When they are modules,according to planning ofair-conditioning system and number of pinboards. If connected indoor units 16, one or more pinboards can be used.If 16 connected indoor units 32, 2 or more can be used.If 32 connected indoor units 48, 3 or more can be used. Pinboards should be distinguished by addresses codes. One pinboard can connect up to 16 indoor units, whose addresses are 1-16, without repeat.Adresses of indoor units connected by different pinboards may have the same address. There are two 4-digit DIP switches adopted on main board of indoor unit to assign address and capacity. The 4-digit DIP switch for setting indoor capacity (marked “capacity” below) has been set before outgoing, but the other 4-digit DIP switch (marked “address” below) should be adjusted before installation, for assigning address of indoor unit. The mainboard of the wire controller has a 4-bit DIP controller to allocate the address of the 24 D.C. Inverter Multi-variable Modular controller. The address of the wire controller must be identical with the address of the corresponding indoor unit. Address Setting of Indoor Unit and Wire Controller Are Shown in the Following Table: Bits 1~4 for Address Setting Corresponding Pins of the 8-Bit (4-Bit) DIP Switch 4 3 2 1 Allocated Address 4 3 2 1 Allocated Address 0 0 0 0 1 1 0 0 0 9 0 0 0 1 2 1 0 0 1 10 0 0 1 0 3 1 0 1 0 11 0 0 1 1 4 1 0 1 1 12 0 1 0 0 5 1 1 0 0 13 0 1 0 1 6 1 1 0 1 14 0 1 1 0 7 1 1 1 0 15 0 1 1 1 8 1 1 1 1 16 Note: The position “ON” means “0”. 5.4 Instructions to DIP Switch at Outdoor Side Modular outdoor unit’ s codes include quantity code of connecting modules, address code of each Module,capacity code of module and transit address code.The position of each DIP switch is shown as the Outdoor Unit Mainboard’s Port Diagram below. The 4-bit DIP switch on mainboard SW1 (Capacity) is for capacity code of module. The codes have been set before outgoing of unit, so they can’t be modified by user or intallation personnel. Refer to Instruction to Capacity Code of Module for code setting mehod. DIP Switch SW1 Module capacity 4 3 2 1 0 0 0 0 0 0 1 1 28kW 0 1 0 1 33.5kW 0 1 1 1 40kW 1 0 0 0 45kW 0 0 1 50.4kW 1 22.4kW Note: The position “ON” means “0”. The 2-bit DIP switch on mainboard SW2 (Out-No.) is for quantity code of connecting modules. There may be 4 modules at most can be set with codes according to quantity of connecting modules. Refer tothe following table Instruction to Quantity Code of Connecting Modules for code setting method: 25 D.C. Inverter Multi-variable Modular DIP Switch SW2 2 1 Quantity of modules 0 0 1 0 1 2 1 0 3 1 1 4 Note: The position “ON” means “0”. The 2-bit DIP switch on mainboard SW3 (Address) is for addresses codes of modules. There may be 4 modules at most can be set with codes. Refer to the following table Instruction to Adrress Code of Module.Furthermore, address code of one and only one of the modules must be set to ON positions (i.e.00). The unit can’t normally run if address codes of modules on line aren’t increased by degrees. DIP Switch SW3 Adress of module 2 1 0 0 1 0 1 2 1 0 3 1 1 4 Note: The position “ON” means “0”. please note to be accordant with transit address of module (E.g. Adress codes of two modules for a unit must be 0 and 1, not 0 and 2). The 3-bit DIP switch on transit mainboard S2 is for transit address code of module. There may be 4 transit addresses at most can be set with codes according to quantity of connecting modules.In this unit, it must have the same address as those at Adress of module DIP Switch S2 3 2 1 Transit address of module 0 0 0 1 0 0 1 2 0 1 0 3 0 1 1 4 Note: The position “ON” means “0”. please note to be accordant with adress of module 26 D.C. Inverter Multi-variable Modular The DIP switch position on Outdoor mainboard UP DOWN SW1 SW2 SW3 RIGHT LEFT 27 D.C. Inverter Multi-variable Modular The DIP switch position on transit mainboard Transit address DOWN UP RIGHT LEFT 28 D.C. Inverter Multi-variable Modular 6. Instruction to Connection Line and Definition of Port 6.1 Eletric Wiring Design See the figure below for more details about the units AMV(L)-Pdm224W/NaB-M,AMV(L)Pdm280W/NaB-M,AMV(L)-Pdm335W/NaB-M,AMV(L)-Pdm400W/NaB-M,AMV(L)-Pdm450W/ NaB-M, and see Section 1.2.1 for more details about other units. Power supply Power supply Power supply L1 L2 L3 N PE L1 L2 L3 N PE L1 L2 L3 N PE QF A2 QF A1 L1 L2 L3 N Terminal board QF AN L1 L2 L3 N Terminal board Outdoor unit 1 Adaptor board CN1 Main board CN18 L1 L2 L3 N Terminal board Outdoor unit 2 Outdoor unit N Main board Main board CN17 Main board CN18 Power supply L N (N≤4) CN17 Power supply PE QF B1 L N L N PE QF Bn L N Terminal board Terminal board Indoor unit 1 Indoor unit n (n≤16) 29 Wining (resistor matching) 30 7 6 5 4 3 2 1 57 56 8 55 9 54 10 53 51 11 12 13 14 15 52 50 48 16 17 18 19 20 49 21 22 23 47 46 24 25 26 45 27 44 28 29 30 31 32 33 37 36 35 34 38 39 40 41 42 43 D.C. Inverter Multi-variable Modular 6.2 Definition of Mainboard(AP1)Port of Outdoor Unit D.C. Inverter Multi-variable Modular 1-transformer input 2-Electronic expansion valve 3-Transformer output 4-Communication ports for fan and Inverter compressor 5-Not Used 6-Not Used 7- Communication port of pinboard and other modules 8-LED indicator for module state 9-Low-pressure sensor 10-High-pressure sensor 11-Not Used 12-Not Used 13-Exhasut temp sensor 14-Exhasut temp sensor 15-Exhasut temp sensor 16-Not Used 17-compressor temp sensor 18-compressor temp sensor 19-compressor temp sensor 20- a CPU board 21- Not Used 22-Not Used 23- Not Used 24- Outlet pipe temp sensor 25- Middle tube temp sensor 26- Inlet pipe temp sensor 27-Outdoor ambient temp sensor 28- Capacity code (SW1) 29-Quantity code of modules (SW2) 30-Module address code 31-Not Used (SW3) 32- Not Used 33- Not Used 34- Not Used 35- Not Used 36- Key 3 37- Not Used 38-overcurrent protection switch 39-Not Used 40-High-pressure protection switch 41- Not Used 42- Not Used 43-Solenoid valve of capillary 44- Not Used 45- AC contactor of Standard compressor 1 46- AC contactor of Standard compressor 2 47-Not Used 48- Not Used 49-Liquid by-pass valve 50- Not Used 51- Not Used 52- Not Used 53- C valve 54- A valve 55- Gas by-pass valve 56-4-way valve 57-power supply 31 D.C. Inverter Multi-variable Modular 6.3 Definition of Drive Board Port of Compressor 1 28 2 27 26 25 24 3 4 5 23 6 7 8 9 10 11 12 13 22 14 15 16 17 18 19 20 21 1-Not Used 2- to rectifier + X44 3- LED indicator for module state 4-Not Used 5- reactor 2 6- reactor 1 7- to rectifier - X55 8- Power in L3 9- to rectifier ~ X11 10- Power in L2 11- to rectifier ~ X22 12- Power in L1 13- to rectifier ~ X33 14- Power in N 15- compressor Heater 16-Not Used 17- Not Used 18- Not Used 19- Communication port with mainboard 20- Not Used 21- Not Used 22-Not Used 23- Not Used 24- Not Used 25- Adress code port (Not Used) 26- W-phase port of Compressor 27- Vphase port of Compressor 28- Uphase port of Compressor 32 D.C. Inverter Multi-variable Modular 6.4 Filter plate 9 8 7 6 1 2 3 4 1-GND 2-Power in N 3- Power in L3 4- Power in L2 6- Power out L1 7- Power out L2 8- Power out L3 9- Power out N 33 5 5- Power in L1 D.C. Inverter Multi-variable Modular 1 2 3 4 5 6 8 7 6.5 Definition of Drive Board Port of D.C. Inverter Fan 1- Communication port with mainboard 2- Communication port with mainboard 3- Communication port with mainboard 4- DC fan feedback 5-LED indicator for module state 6- Adress code port 7- U/V/W-phase port of DC fan 8- Connecting live and neutral line port 34 D.C. Inverter Multi-variable Modular 5 6 7 8 1 2 3 4 10 9 6.6 Definition of Drive Board Port of A.C. Inverter Fan 1- Adress code port 2- Communication 3- Communication 4- LED indicator for 5- U-phase port of port with mainboard port with mainboard module state fan 6- V-phase port of fan 7- W-phase port of fan 8-Fan overheat 9- Connecting protection interface neutral line port 35 10- Connecting live line port D.C. Inverter Multi-variable Modular 7. Filling of Refrigerant and Trial Run 7.1 Filling of Refrigerant 1) Before shipped out from manufacturer, the outdoor unit has been filled with refrigerant. Additional refrigerant may be filled when carrying out site connection of pipelines. 2) Check the liquid valve and the gas valve of the outdoor unit. The valves shall be completely shut off. 3) Connect a vacuum pump to the liquid valve and the gas valve of the outdoor unit to remove air from the inside of the indoor unit and the connecting pipe. Refer to the following figure: Manometer Manometer "HI"Knob "LO"Knob Liquid valve Vacuuming pump Connection hose Gas valve Liquid/Gas pipe vacuuming Manometer Manometer "HI"Knob "LO"Knob Oil equalizing valve Vacuuming pump Oil equalizing pipe Connection hose Oil equalizing valve Oil equalizing pipe vacuuming 36 D.C. Inverter Multi-variable Modular 4) After confirming that there is no leakage from the system, when the compressor is not in operation charge additional R410A working fluid with specified amount to the unit through the filling opening of the liquid pipe valve of the outdoor unit.If required additional refrigerant can not be quickly filled for increase of pressure in the pipe, set the unit at cooling startup and then fill the refrigerant from gas valve of outdoor unit.If ambient temp is low,the unit cann’t be set to cooling mode but heating mode.In this case, fill the refrigerant from low-pressure air suction side of system. Filling nozzle is especially installed on connecting pipe of liquid-separating joint,as show below: Liquid pipe Oil equalizing valve Gas pipe Filling of refrigerant Note: ① .Filling of refrigerant in gas pipe should be operated when filling in liduid pipe can not be performed well. ② .During filling after startup of unit, valves of liquid and gas pipes and oil equalizing valve must be open. 7.2 Calculating Mass of Additional Refrigerant 7.2.1 Mass of Refrigerant in the System When Delivered from Manufacturer Models AMVPdm224W/ NaB-M AMVPdm280W/ NaB-M AMVPdm335W/ NaB-M AMVPdm400W/ NaB-M AMVPdm450W/ NaB-M Charge amount (kg) 12 13 15 16 17 Note: ① .The mass of refrigerant in the system when delivered from manufacturer does not include the mass of additional refrigerant needed by the piping connecting the outdoor unit and the indoor unit. ② .As the length of the connecting pipe is decided on site, the amount of additional refrigerant shall be decided depending on the size and the length of the liquid pipe used on site. 37 D.C. Inverter Multi-variable Modular 7.2.2 Method of Calculating Mass of Additional Refrigerant to Be Filled (Based on the Liquid Pipe). Mass of Additional Refrigerant to Be Filled =∑ Length of Liquid Pipe × Amount of Additional Refrigerant to Be Filled Per Meter of Liquid Pipe Amount of Additional Refrigerant to Be Filled Per Meter of Liquid Pipe(kg/m) Φ22.2 Φ19.05 Φ15.9 Φ12.7 Φ9.52 Φ6.35 0.35 0.25 0.17 0.11 0.054 0.022 7.3 Inspection Items after Installation Check Items Problems Owing to Improper Installation Is the installation reliable? The unit may drop, vibrate or make noises Has the gas leakage been checked? May cause unsatisfactory cooling (heating) effect Is the thermal insulation of the unit sufficient? May cause condensation and water dropping Is the drainage smooth? May cause condensation and water dropping Does the power supply voltage accord with the rated voltage specified on the nameplate? The unit may bread down or the components may be burned out Are the lines and pipelines correctly installed? The unit may bread down or the components may be burned out Has the unit been safely grounded? Risk of electrical leakage Are the models of lines in conformity with requirements? The unit may bread down or the components may be burned out Are there any obstacles near the air inlet and outlet of the indoor and outdoor units? May cause unsatisfactory cooling (heating) effect Have the length of refrigerating pipe and refrigerant charge amount been recorded? It is not easy to decide the charge amount of refrigerant. Check 7.4 Test Run 7.4.1 Inspection before Test Run Check if the appearance of unit and the piping are damaged during shipment or handling Check if the terminals of the electrical components in the unit are loose and if the phase sequence is correct Check if the rotating direction of the fan is correct Check if all the valves in the inspections system are all opened. 7.4.2 Test Run After the results of the above inspection items are all accepted, the test run shall be carried out by qualified technicians. Energize the unit and set the status of the wire controller or the remote controller as ON. The outdoor fan and the compressor shall automatically start up within one minute. In case there is abnormal noise after the compressor starts up, immediately shut down the unit and carry out inspection. 38 D.C. Inverter Multi-variable Modular 8. Operating Principle of Air-Conditioning Unit 8.1 Piping diagram of AMV-Pdm224W/NaB-M,AMV-Pdm280W/NaB-M (11) (10) (12) (21) (13) (15) (9) (19) (14) (18) (16) (8) (20) (7) (17) (24) (23) (4) (2) (27) (28) (5) (6) (22) (26) (25) (29) 39 (3) (1) D.C. Inverter Multi-variable Modular 8.2 Piping diagram of AMV-Pdm335W/NaB-M,AMV-Pdm400W/NaB-M,AMVPdm450W/NaB-M (11) (10) (12) (21) (13) (15) (9) (19) (14) (18) (16) (8) (20) (7) (24) (6) (17) (4) (6) (4) (5) (3) (23) (2) (27) (28) (22) (26) (25) (29) 40 (2) (1) D.C. Inverter Multi-variable Modular NO. Name Major Function 1 Inverter compressor(INV) According to the actual need, the inverter compressor can adjust its revolution among 30rps~90rps. 2 Standard compressor(STD1/ STD2) When the inverter compressor fails to meet the needs of the system, the fixed-frequency compressor will start together. 3 High pressure switch(for INV) When the discharge pressure of the inverter compressor exceeds the upper limit of the high pressure switch, a feedback signal will be sent out to stop the unit immediately so as to protect the compressor. 4 High pressure switch(for STD1/ STD2) When the discharge pressure of the fixed-frequency compressor exceeds the upper limit of the high pressure switch, a feedback signal will be sent out to stop the unit immediately so as to protect the compressor. Check valve(for INV) It is used to prevent the high-pressure reverse gas going into the inverter compressor at the moment that the compressor stops so as to avoid abnormal startup next time and other problems. 6 Check valve(for STD1/ STD2) It is used to prevent the high-pressure reverse gas going into the fixed-frequency compressor at the moment the compressor stops so as to avoid abnormal startup next time and other problems. 7 Oil separator It is used to separate the gas and oil so as to guarantee the reliability of the compressor. 8 Check valve It is used to prevent the high-pressure reverse gas going into the modules at the moment that the unit stops 5 9 Four way valve It is used to change the status of the heat exchanger. 10 Heat exchanger It is used to exchanger heat outdoor. 11 Check valve It is used to reduce the pressure loss of the refrigerant flow. 12 Electronic expansion valve It is used to adjust the degree of superheat and then adjust the refrigerant flow to ensure the reliability and sufficient heat exchange of the system. 13 Receiver It is used to store unused refrigerant to avoid abnormity. 14 Check valve (for cooling) It is used under the cooling mode. 15 Solenoid valve (for heating) It is used under the cooling mode. 16 Check valve It is used under the cooling mode. 17 Filter-drier It is used to absorb moisture in the system so as to avoid “ice plug” or “copper plating” on the surface of the compressor 18 High pressure sensor It is used to detect the real-time high pressure for protecting the compressor and other controls. 19 Low pressure sensor It is used to detect the real-time low pressure for protecting the compressor and other controls. 41 D.C. Inverter Multi-variable Modular 20 Solenoid valve (hot gas) It is used to protect the system running under low pressure or the compressor starting with pressure difference. 21 Solenoid valve (liquid bypass) It is used to prevent the compressor running at high temperature. 22 Accumulator It is used to prevent the compressor running at high humidity condition. 23 Solenoid valve(INV) It is used to return the lubricant to the inverter compressor. 24 Solenoid valve(STD1/ STD2) It is used to return the lubricant to the fixed-frequency compressor. 25 Solenoid valve(Oil balance) It is used to balance the lubricant among modules. 26 Servicing valve It is where the low pressure can be measured and refrigerant can be charged for after-sales maintenance. 27 Liquid pipe It is the pipe to pass the refrigerant liquid of the system. 28 Gas pipe It is the pipe to pass the refrigerant gas of the system. 29 Oil balance pipe It is the pipe to balance the lubricant oil between modules. 8.3 Combination Sketch Outdoor Unit Cassette Indoor unit Single Side Air Supply Indoor Unit Wall-Mounted Indoor Unit Ducted Indoor Unit (Rectangular Air Outlet) System enables total capacitance of indoor units around 50-135% of rated capacitance of outdoor unit. D.C. Inverter Multi-variable Modular Air-Conditioning Unit consists of one or two or three or four modular outdoor units and up to 64 indoor units.The indoor unit can be of cassette type, wallmounted type, ducted type and low hydrostatic pressure ultra-thin type, etc. The wall-mounted type indoor units are controlled by remote controller; the ducted indoor unit and the low hydrostatic pressure ultra-thin indoor units are controlled by remote controller and wired controller. For the cassette indoor unit and one way air supply cassette indoor unit, remote controller or wire controller can be freely chosen. When any indoor unit receives an operation order, the outdoor unit shall run according to capacity requirements; the outdoor unit won’t stop until all indoor units stop operating. 42 D.C. Inverter Multi-variable Modular 9. Maintenance Measures Warning! Do stop the unit and turn off main power of the unit when cleaning the unit to avoid electric shock . Don’t make the unit wet to avoid electric shock.. Never clean the unit with water. Caution! Volatility liquid such as thinner or gasoline will damage appearance of unit, so only use soft dry cloth and wet cloth with neutral detergent to clean shell of the unit. Don’t clean the unit with hot water above 45 to prevent fade and deformation. Never parch the air filter of indoor unit on fire to prevent fire or deformation. 9.1 Check before usage season Check if there is obstruction in air outlet or inlet of indoor or outdoor unit. Check if earth wire is earthed reliably Check if batteries of remote controller have been replaced. Check if air filter has been properly installed. Check if installation of outdoor unit is firm. If there is any abnormal, please contact our service center. When restarting unit after long-time stop, in order to make startup of unit right ,main power switch should be turned to “ON” state 8 hours before operating the unit. 9.2 Maintenance after usage season Clean filter and body of both indoor and outdoor unit. Cut off main power of air conditioning unit. Clear dust and useless things in outdoor unit. If outdoor unit is rusting, cover oil paint on it to prevent its expanding. About maintenance method for indoor units, please refer to Instruction attached with indoor unit. 43 D.C. Inverter Multi-variable Modular 9.3 Troubleshooting Main control display for outdoor unit Errors LED1 LED2 LED3 LED4 LED5 LED6 Normal operation ○ ● Capacity of wrong code dial ○ ● High-pressure protection of compressor Low-pressure protection of compressor Exhaust temp protection of compressor Fixed Speed Compressor Overload Protection Lack of refrigerant protection ● ● ● ● ● ○ Adapter display Digital Tube ○ ON ● ○ - ● ● ○ ● ● ● ● ● ○ Drive board for compressor LED1 (red) Drive board for Fan LED2 LED3 (yellow) (green) LED1(red) Times of continuous flash frequently ● ● 1 - - - - E1 - - - - ○ E3 - - - - ● ○ E4 - - - - ● ○ E5 - - - ○ E3 - - - ○ - - - - ○ E5 ● ○ ○ ● ○ Communication faults between slave module and the master (slave module display) ● Communication error from inverter drive to master control ● ● ● Super-high temp of fin ○ ○ ○ ○ E5 ○ ○ E5 ○ ○ ○ E5 ○ ● ○ E5 ○ ○ E5 ○ ○ E5 ● - ○ ○ E5 ● - ○ E5 Abnormality of fin sensor ○ Current detection or circuit error of current sensor ○ ○ Locked rotor ○ Current protection of compressor ○ Super-high voltage of DC input ○ Ultra-low voltage of DC input ○ Abnormal IPM ○ ● ○ ○ ○ ○ ○ 44 - - - - - ○ - - - ● - D.C. Inverter Multi-variable Modular Main control display for outdoor unit Adapter display LED1 LED2 LED3 LED4 LED5 LED6 Digital Tube Errors desynchronizing of motor ● ● ○ Overspeed ● ○ ○ ● ○ Less phase, detune ● ● Drive board for compressor LED1 (red) LED2 LED3 (yellow) (green) ○ E5 ○ ○ E5 ○ ○ E5 ○ ● ○ Drive board for Fan LED1(red) Times of continuous flash frequently - ○ - Temp drift protection ○ ● ○ ○ E5 ○ AC contactor protection ● ● ○ ○ E5 ● ○ - ○ ○ ○ E5 ○ ○ - ○ ○ E5 ● ○ E5 ○ ○ E5 Sensor connection protection Protection of ambient temp sensor on drive board ○ ● Startup failure ○ ○ AC-current protection (input side) ● ○ ○ - ● ○ ○ - ● - Abnormal PFC ● ○ ○ ● ○ E5 Drive module reset ○ ● ○ ● ○ E5 Fixed Speed Compressor with Low Discharge Temperature ○ ○ ● ○ E5 - - - - Fan Module Protection ○ ○ ● ○ ○ - - - - 2 Abnormal drive voltage of fan ● ○ ● ○ ○ - - - - 4 ○ ● ○ ○ - - - - 3 ● ● ○ ○ - - - - 6 ○ ● ○ - - - - 5 ● ● ○ E6 - - - - ● ○ - - - - - ○ - - - - - Abnormal drive current of fan Fan module overheat protection Communcation error between fan drive board and master control Communcation error between indoor unit and outdoor unit Defrosting (normal,not error) (normal,not error) ○ ○ 45 D.C. Inverter Multi-variable Modular Main control display for outdoor unit Adapter display LED1 LED2 LED3 LED4 LED5 LED6 Digital Tube LED1 (red) ○ - - - - - ○ - - - - - Errors Drive board for compressor LED2 LED3 (yellow) (green) Drive board for Fan LED1(red) Times of continuous flash frequently Both oil (normal action, non-failure) ○ Online Testing ● ○ ● ● ● ● ○ F4 - - - - ● ● ○ F5 - - - - ● ○ F6 - - - - ● ○ F7 - - - - ● ○ F9 - - - - ● ● ○ F8 - - - - ○ ● ○ F8 - - - - Outdoor ambient temp sensor error Error of temp sensor of outdoor coil inlet Failure of outdoor coil middle sensor Error of temp sensor of outdoor coil outlet Failure of variable frequency exhaust sensor Failure of fixedfrequency 1 exhaust sensor Failure of fixedfrequency 2 exhaust sensor Failure of variable frequency shell top sensor Failure of Fixedfrequency 1 shell top sensor Failure of Fixedfrequency 2 shell top sensor High-pressure sensor error Low-pressure sensor error Disaccord of quantity of modules and code indicating Stop of unit for error of other modules Note: ● ● ● ○ ● ○ ○ F9 ○ ● ○ ○ - ● ● ○ ○ - ○ ○ Fc - - - - ○ ○ Fd - - - - ○ ○ ○ ● ○ - - - - - ● ○ ● ○ - - - - - indicates flash of light; ● indicates light off; ○ indicates light bright. Warning! ① .If there is abnormal situation (such odor etc), turn off the unit and main power supply 46 D.C. Inverter Multi-variable Modular immediately, and then contact with our service center. If the unit is still running in despite of malfunction, it may be damaged and cause electric shock or fire. ② .Don’t repair the unit yourself by reason that incorrect repair will cause electric shock or fire. Please contact our service center and have the unit repaired by professional technician. 9.3.1 Check the following items before contacting for repair Phenomenon The unit doesn’t run Reason Treatment Fuse broken or breaker trips Replace fuse or connect breaker Power outage Restart the unit when electricity resumes, then unit runs. Doesn’t connect with power Connect with power Electricity insufficient at wireless remote control Replace new batteries Wireless remote control out of control Control should be conducted within 8m range Unit runs but stop immediately Abnormal cooling or heating Air intake or outlet vent of indoor or outdoor unit blocked Clear obstruction Air intake or outlet vent of indoor or outdoor unit blocked Clear obstruction Improper set at temperature Adjust setting at wireless remote control or wired control Fan speed set too low Adjust setting at wireless remote control or wired control Wind direction is not correct Adjust setting at wireless remote control or wired control Doors or windows opened Close them Direct sun burn Draw curtain or jalousie Too many people in the room Too many heat resources in the room Reduce heat resources Filter is blocked for dirt Clear filter Instruction If problems’ reasons are still unclear after checking the above items, please contact our service center and show phenomena and models. 47 D.C. Inverter Multi-variable Modular 9.3.2 Following circumstance are not malfunction “Malfunction” Reason When unit is started immediately after it Overload protection switch make it is just turned off run after delay for 3 minutes Unit doesn’t run When power is turned on Unit runs in waiting for about 1 minute When cooling Indoor high humidity air is cooled rapidly Slight cracking sound is heard when just turned on It is noise when electric explosive valve initialization There is consecutive sound when cooling That the sound for gas refrigerant flowing in unit There is sound when unit starts or stops That the sound for gas refrigerant flows or stops Mist comes from the unit Noise is emitted There is slight and consecutive sound when unit is running or after running Cracking sound is heard when unit is operation and after operation That is the sound for operation of drainage system That is the frictional sound caused by expansion of panel and other parts The unit blows out duct When unit operates after no operating for long time Dust in indoor unit be blew out The unit emits odor When operating The room odor absorbed by the unit is blew again 9.4 Aftersales Service In case the air-conditioning unit has any quality problem or you have any inquiry, please contact the local aftersales service agency designated by ASAMI. 9.5 Rated working condition Indoor side state Dry bulb temp. Outdoor side state Wet bulb temp. Dry bulb temp. Wet bulb temp. Rated cooling 27 19 35 24 Rated heating 20 15 7 6 Note: ① .The following listed cooling /heating capacity and noise is tested before outgoing; ② .The parameters below are tested under rated working condition. If there is any change to them, please refer to the nameplate; ③ .The parameters of heating capacity of indoor unit for heat pump excluded that of auxiliary electric heating power. ④ .The performance parameters below are tested according to standard GB/T18837—2002 9.6 The range of production working temperature Cooling working range Outdoor temperature10 Heating working range Outdoor temperature -18 48 ~48 ~27 66129911516
























































