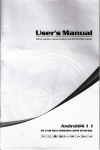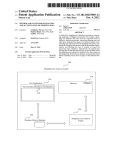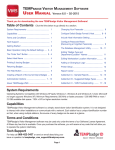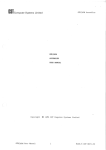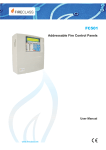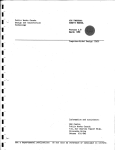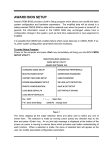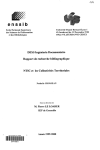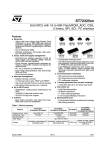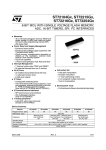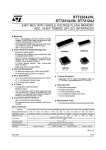Download B13_26_1980_Jul_EASI User`s Manual, Version 1.0_Public Works
Transcript
---------------------- ·- I
I
I
I
I
I
I
Public Works Canada
Design and Construction
Technology
EASI:
USER'S MANUAL
Version 1.0
July 1980
Computer-Aided Design (CAD)
I
'I
I
~1 .
,L
~I
I
,J
'I
I
Information, assistance, and
user feedback:
CAD Centre
Public Works Canada
7E, Sir Charles Tupper
Building
Ottawa, Ontario K1A OM2
(613) 998-9513
This draft is not a departmental publication of PWC.
ence or catalogue in a library~
Do not cite as a refer-
Public Works Canada
Design and Construction
Technology
EAsyf2
USER'S MANUAL
Version 1.0
July 1980
Computer-Aided Design (CAD)
(
Information, assistance, and
user feedback:
CAD Centre
Public Works Canada
7E, Sir Charles Tupper
Building
Ottawa, Ontario KIA OM2
(613) 998-9513
This draft is not a departmental publication of PWC.
ence or catalogue in a library.
I'
Do not cite as a refer-
I.
INTRODUCTION
This report describes a prototype version of the EASI program.
This program is presently under development. It is not in its
final form and has not yet been thoroughly tested; therefore
it is not intended to be relied upon as a design tool at this
time. The purpose of this prototype version is to obtain some
user feedback which will influence the final form of the
program.
I I.
(
OBJECTIVES OF THE EASI PROGRAM
The ultimate objective is to provide a fast easy-to-use means
of performing energy systems analysis inexpensively on the CAD
minicomputer design station. This process involves
calculation of building (zone) thermal loads & simulation of
HVAC system and equipment such as chillers, boilers, etc. The
program described in this report is only one part of this
analysis system; it performs the thermal load calculation s for
one zone and stores these on a file for use by the (yet to be
developed) systems simulation phase.
A more immediate objective is to provide a stand-alone
capability for evaluation of energy consequences of
architectur al designs. The program described here may be
considered to be an enhanced ABC [1] program with the
following improvements over the table lookup approach.
thermal mass of the building is considered.
the zone may have windows facing different directions
/D
(maxi mum )il
the exact orientation of the window (azmith & tilt) may
be specified. This permits consideration of skylights,
clerestory, etc.
1
exteri or shading devices (overhang and side fins) may be
considered.
time scheduling capab ility is more flexib le than ABC.
heating/cooling peaks, as well as consumptions are
computed.
output is by month as well as annual.
A primary consideration in EASI is that it be easy-t o-use ,
even though this may require compromises in the capab ility
and accuracy. (The underlying philosophy is that the user
can always use one the very sophis ticate d and detail ed energy
programs which are availa ble when greate r capab ility is
requir ed). EASI utiliz es a conversational intera ctive format
simila r to that of ABC but with type-ahead and units
conversion featur es.
Like ABC (and probably all other energy programs), this
program is best used for comparison of altern atives , rather
than "pred iction s of performance".
Before learni ng how to use EASI it may be worthwhile to
examine the result s of a zone calcul ation. Referring to
Table Ib (see pageZ1 it can be seen that the output consi sts
of 6 quant ities.:
Heating energy consumption.
Heating peak
Cooling energy consumption- this is the room cooling
1oad. If the system uses outdoor air for free cooling
this value has little meaning; however, if the system is
fixed outdoor air (speci fied in ventil ation) this value
indica tes cooling energy required.
Cooling peak- this is of intere st as an indica tion of
terminal unit size (ex. air flow rate)
2
J
"Reference Consumption" is the cooling required by an
idealized VAV system which uses outdoor air for free
cooling. This ideal system is the same as that in ABC.
"Reference Peak" is the peak cooling for the ideal
system. This is an indication of chiller capacity
required.
The above values are based upon a constant indoor temprature
-zq,'
of -P.i°F. (Room temperature variations would be considered in
the systems phase of the analysis).
Ill
USER INSTRUCTIONS
1.
(
Initiating the Program:
The EASI program requires an IM70 minicomputer with 4 floppy
disk drives, line printer and CRT Terminal. This manual
assumes some familiarity with using the IM70 system. The
inexperienced are referred to "An Introduction to Running
Fortran Programs on the IM70" for instruction on starting up,
etc.
The EASI program uses 3 floppy diskettes. The working file
disk is mounted in drive 1; the program disk is mounted in
drive 2; the weather data disk is mounted in drive 3. A
separate weather data disk is required for each location. At
present the choice is limited to Vancouver and Montreal
weather.
To execute the EASI program type /BA F2.EASI (followed by
carriage return) It takes approximately 1 minute for the
program to 1oad. After this you will be prompted for input
as described below.
3
2.
Overview of Input Procedure
The first time through the program you will be prompted for
basic zone data. This basic data is that which might apply
to all zones, whether they are internal or external zones;
this is discussed in Section 3.
After the basic data has been input, it will be displayed on
the screen and you are given the option of adding surface
data. A surface is a wall/window combination. Each surface
faces one direction , but there may be as many as )0
11 surfaces
in one zone. If the zone is interior there would be no
surfaces. (i.e. reply NO}.
If the zone is perimeter you must add a surface (reply ADD}.
Again you are prompted for input values to describe the
surface.
If the zone has more than one exposure you may add
,
more surfaces in the same way; reply NO when no more surfaces
are to be added. Note that there will be a few secon.ds pause
after adding each surface; during this time the solar
modifiers for that surface are being calculate d and filed.
After replying NO to the surface prompt you return to command
mode, as indicated by the COMMAND? prompt. You have the
option of displaying your input data, editing your input data
if you notice some errors, or of requesting the program to
calculate using your input data. These options are discussed
in section 4.
4
J
One of the commands (SURF or SURFACE) permits you to indicate
that you wish to add, delete, or change a surface. This
procedure is described in section 5.
The normal procedure for using EASI would be to
enter basic data for first zone.
enter surfaces (if any) for first zone.
display data and check for errors.
use editing procedures to change data if necessary.
perform calcula tion.
edit input data for any alternat ive to be evaluated and
perform calculat ion for alterna tive.
edit data to describe second zone, and repeat as above,
etc.
3.
First Time Input:
After initiati ng the program as described in section 1 you
are prompted as follows:
UNITS? [IM OR SI]
DEFAULT= IM
- reply IM (or return) if you wish to use imperial units;
reply SI if you wish to work in SI units.
(
ZONE DESCRIPTION?
enter a 1 line description to identify the zone.
----f:?
FLOOR AREA?
DEFAULT= 1.000(S q.Ft.)
enter the floor area of the zone.
V o I o ,,,. e
DEFAULT = L
V = very heavy ( i.e. 8" concrete floor)
5
lforJsi!
TIME SCHEDULE IDENTIFIER?
DEFAULT = aFFT
time v~riations for lights, people and infiltratio n are
specified by giving values for "occupied", "unoccupied"
and "part occupied" periods. These time periods are
defined for different types of building use in a library
(see Appendix A for description of time schedules in
library). You must enter one of these identifiers ;
choose that which best describes your application .
Ex. OFFI SCHO SHOP HOUS-
for
for
for
for
tyical office
school
shopping centre
residence
INPUT TO LIGHTS: OCCUPIED?
DEFAULT= O.OOO(WATTSfS~~.)
enter power input (p;ei a:rit ai"ea) to lights during
=====~~ ~occupied" period.
INPUT TO LIGHTS: UNOCCUPIED?
DEFAULT= O.OOO(WATTS~.Jn'.)
ditto during "unoccupied" period.
INPUT TO LIGHTS: PART OCCUPIED? DEFAULT=O.OOO(WATTS4~·)
ditto during "part occupied" period.
% OF LIGHTS HEAT TO RETURN AIR? DEFAULT=O.OOO(%)
\l
i
enter the percent of heat from lights which does not
heat the space, but rather raises the return air
temperature. (Caution: this would seldom exceed 15%
except when return air is ducted through 1i ght troffers y
~-----
%OF LIGHTS HEAT WHICH IS RADIANT
6
DEFAULT= 55.000(%)
a
·'if~
enter the percent of heat from light s which is
trans ferre d by radia tion.
(typic al values - fluorescent light s
50%
- incandescent light s
80%
PEOPLE PENSITV: OCCUPIED?
DEFAULT=O.OOO(/VWPERSOfJ)
enter floor area/person during "occupied" period (Note:
0 means no peop 1e in space l .
PEOPLE ~: UNOCCUPIED:
ditto "unoccupied" period
DEFAULT=O.OOO(~PERSON)
PEOPLE ~: PART OCCUPIED?
ditto "part occupied" period
DEFAULT=O.OOO(~/PERSON)
/U,.. Jf)
INFILTRATION RATE: OCCUPIED?
DEFAULT=O.OOO~T)
enter infilt ratio n rate (per unit floor area) during
"occupied" period.
(
INFILTRATION RATE: UNOCCUPIED?
ditto "unoccupied" period
INFILTRATION RATE: PART OCCUPIED?
ditto "part occupied" period
ROOF AREA?
enter roof a rea.
II c.14
DEFAULT=O.OOO(~)
1\L )1
DEFAUL T=O .OOO(GFI~/:SQ .I'T)
DEFAULT=O.OOO(SQ.FT)
11...
ROOF }I-VALUE?
enter roof U-value
DEFAULT=(alU/HR-SQ.,T-DEG.F)
.
U
.
7
~
This completes input of the basic data. This input data will
now be displayed on the screen. Then the following prompt
will appear:
ADD, DELETE, OR CHANGE A SURFACE? DEFAULT = NO
We will assume that this is an interior zone, therefore the
appropriate response would be NO. This results in the
following prompt:
COMMAND?
DEFAULT=LIST
In the "command" mode you have the option of editing your
input data, or of executing a number of commands. These will
be discussed in the following section.
An example of first time input is shown in Table (Ia). Note
that the convention used in examples is to underline the
users input (I.E. from keyboard). Note that a blank line
indicates that carriage return was pressed to indicate that
the default value is to be used.
4.
Command Mode:
In response to the "command" prompt you may either edit input
data or execute commands. The valid responses are summarized
in Section IV.
In order examine your basic input data, type LIST. The basic
input data will be displayed on the screen. You can now
examine your input to determine if it is what you want to
input. If there. are any errors you may change the input, as
will be described later.
If you are satisfied with the input data, t¥pe PRIN to
perform the load calculation . The input data will be printed
8
••
on the line printer, followed by the· results of the
calculation s. This takes approximately 30 seconds. An
example for an interior zone is shown on Table lb.
Let us now suppose that you wish to change some basic input
data, either because you noticed a mistake, or because you
wish to try an alternative . LIST to display the data.
Notice that data is arranged in groups (which we will call
data groups) which have a 4 character identifier. To change
data, type in the appropriate identifier; you will then be
prompted for the input data in that data group. Simply press
return for any data which you don't want to change.
I_
~
For example, to change the roof U-value to 0.1, leaving roof
area unchanged.
(
COMMAND?
?ROOF
ROOF AREA?
DEFAULT = LIST
DEFAULT= 1,000.000 (SQ.FT).
?
ROOF U-VALUE?
?.12
COMMAND?
DEFAULT= .070(BTU/HR-SQ.FT.-DEG.F)
DEFAULT = LIST
?
To convince yourself that it is changed, type LIST; to calculate
loads using new U-value type PRIN.
The commands which apply to surfaces (SURF,SHOW) will be
described in the following section.
The BEG! command causes you to be prompted for all input from the
beginning (like first time through). This may be useful if there
are a lot of changes and you are afraid of forgetting something.
9
The STOP command is used to terminate the program when you are
finish ed. It is important to STOP because, this cleans up the
scratch files (i.e. don't just take out your disks & shut off
machine} •
•5
Adding Surfaces
If the zone is a perimeter zone then you must define at least
one surface in addition to the basic data.
To do this from command mode, type SURF. You will then be in
"surface mode" as indicated by the following prompt:
To add a surfac e, reply ADD. You wi 11 then be prompted for the
surface ident ifier; this may be any (maximum 4 character} name
you like.
You are then prompted for the following information (which will
be discussed in more detail in section 6}:
gross area. of surface
&:Value of opaque wall
window yea
window -If-value
window shading coeffi cient
orient ation
When this information has been entered, the surface data is
displayed on the screen, and the surface mode prompt appears.
If you wish to add another surface reply ADD and respond to the
prompts. If you are finished reply NO; this returns to
command mode.
10
You may display all the surface data (from eith er
command mode
or surface mode) by using the SHOW command.
Table II shows an example of converting the inte rior
zone input
to a south perimeter zone by adding a 800 ft2 wall
containing
250 ft.2 of single glazed window .
•6
Changing Surfaces;
To change surface data you must be in "surface mode
" (i.e . t;ype
SURF if you are in "command mode").
Reply CHAN (or CHANGE) to the surface prompt. You
will be
asked which surface you wish to change; reply with
the surface
iden tifie r. You are then asked if you wish to chan
ge wall
data, window data, or orie ntat ion. You may display
the surface
by t;yping SHOW. When you have finished making chan
ges, reply
NO. The surface data is displayed on the screen;
if you have
changed orie ntat ion (DIRX) or window (WIND) there
will be a
pause while sola r modifiers are calc ulat ed and stor
ed on the
file . Table III illu stra tes the use of CHANGE to
convert the
south perimeter zone of example II to a west peri
meter zone
having a glass area of 400 ft2 •
(
•7
Deleting Surfaces:
To dele te a surface, enter surface mode and reply
DELE (or
DELETE) to the prompt. You are then asked which
zone you wish
to dele te •
•8
Input Options
Up to this point we have discussed the simplest form
of inpu t.
There are a number of optional features which incr
ease the
capa bilit y and convenience of the EASI program.
11
.1
Percent Glass Option:
You may wish to express the glass area as a percent of the
gross surface area. To do this reply % to the window area
prompt; you will then be prompted for the percent glassenter value between 0 and 100.
Example
CHANGE? (WALL,WIND,DIRX,SHOW,NO)
DEFAULT= NO
?WIND
WINDOW AREA?
DEFAULT=400.000(SQ.FT)
?%
ENTER AS% OF GROSS SURFACE AREA:
DEFAULT= 0.000(%)
?25
WINDOW U-VALUE?
DEFAULT=1.000(BTU/HS-SQ.FT-DEG.Fl
?25
WINDOW SHADING COEFFICIENT?
DEFAULT= 1.000
?
CHANGE? (WALL,WIND,DIRX,SHOW,MO) DEFAULT = NO
.2
Window Shading Option:
EASI simulates overhang and side fin shading of windows.
This requires that window dimensions be specified, rather
than window area.
To use this option, reply # (for number) to the window
area prompt. You will then be asked the number of
windows and the window height and width (area equals
pro~t of these three).
You are then asked for the depth of the overhang; reply 0
if no overhang. If you specified a depth of overhang you
are prompted for other dimensions pertaining to the
overhang.
12
•
You are then asked for depth of right side fin; reply 0 if
no right side fin. If you specified a depth you are
prompted for other dimensions pertaining to right side
fin.
The above process is then repeated for the left side fin.
An example is shown in Table IV •
•3
(
\
Azmith and Tilt Option:
An optional input permits you to specify the.exact
orientation of a surface (really the window). To do this
reply AZMI (or AZMITH) to the orientaton prompt. You will
be asked for the azmith (in degrees from south with
west positive and east negative) and then for the tilt
angle (degrees from horizontal, facing sky).
Example:
ADD,DELETE,OR CHANGE A SURFACE?
?CHANGE
SURFACE IDENTIFIER?(4CHARACTERS)
?SS1
CHANGE? (WALL,WIND,DIRX,SHOW,NO)
?DIRX
ORIENTATION?
?AZMITH
WALL AZMITH?(DEGREES FROM SOUTH)
?81
TILT ANGLE? (0-HORIZ,90=VERT)
?60
CHANGE?(WALL,WIND,DIRX,SHOW,NO)
DEFAULT=NO
DEFAULT=NO
DEFAULT=WEST
DEFAULT=90.00(DEGREES)
DEFAULT=90.00(DEGREES)
DEFAULT=NO
?
SURFACE: ID=SSI
WALL: GROSS AREA= 800 SQ.FT. U-VALUE-.110 BTU/HR-SQ.FT.•F
WIND: AREA= 400 SQ.FT.
SHADING COEFFICIENT=1.00: U-VALUE=1.000 BTU/HR-SQ.FT.-DEG.F
DIRX: AZMITH = 81. DEGREES:
TILT= 60. DEGREES
13
.4
Units Conversion:
The first time input (or BEGIN) permits you to specify
the system of units (Imperial or SI) to be used for
input and output._ However, there is an option which
permits you to enter a value in the "other" system of
units and have the program convert it for you. To use
this option reply UNIT to the prompt for a value; you
are then prompted in the "other" system of units. Enter
the value and it will be converted.
Example: Suppose that SI units are being used, and you wish
to enter 0.1 cfm/sq.ft. for the infiltration rate.
INFILTRATION RATE: OCCUPIED
DEFAULT=O.OOO(L/SEC-SQ.M)
?UNIT
ENTER IN (CFM/SQ.FT.)
? .1
CONVERTED TO
.047
INFILTRATION RATE: UNOCCUPIED? DEFAULT= O.OOO(L/SEC-SQ.M)
?UNIT
ENTER IN (CFM/SQ.FT.)
?.1
CONVERTED TO .047
INFILTRATION RATE: PART OCCUPIED DEFAULT=O.OOO(L/SEC-SQ.M)
?UNIT
ENTER IN (CFM/SQ.FT.)
?.1
CONVERTED TO .047
COMMAND?
DEFAULT =LIST
14
•
.5
Type-Ahead feature:
After becoming familiar with the use of the prog
ram you
may become impatient waiting for prompts. If
you are
able to anti cipa te the next required input(s)
you may
type them on one line separated by eith er com
ma(,) or
equal sign(=). The prompts will be inhi bite d.
For
example.
to change building thermal response type RESP=H
or
RESP,H
to change roof u-value, leaving roof area unch
anged
type
ROOF=, .08 (the comma indi cate s no entry for
area ).
to perform both changes above and then prin t
resu lts:
RESP=H, ROOF=,.08,PRIN
You may combine commands, inpu ts, and option
spe cifi cati ons - example - to specify dire ctio
n
DIRX = AZMI = 81,60
To use units conversion in changing floor area
AREA = UNIT = 100
This feature can be very convenient. Remembe
r, however
that it is intended to simplify and speed up
input.
Don't allow you rsel f to become confused by tryi
ng to get
too far ahead!
IV.
REFERENCE MANUAL
1.
Command Mode: (COMMAND?)
In command mode you may eith er edit basic inpu
t data, or
execute commands.
15
.1
Editing Basic Input:
Input data is organized into groups called data-groups. Each
data-group has a 4 character identifier. To edit data enter
the identifier for the data-group for which you wish to make a
change. The program will prompt you for input. If you do not
wish to enter a new value hit carriage return and data will
remain unchanged. (The default value is shown at the right
side of the screen).
The data groups are:
ZONE:
This permits you to supply a label to identify the
zone. The label may be up to 72 characters (one
1i ne l .
AREA:
Enter floor area (range 1. to 9999999.)
RESP:
Enter thermal response of building:
X - instantaneous (no thermal mass)
L - light construction
M- medium construction
H - heavy construction
V - very heavy construction
TIME:
Enter identifier of time schedule which describes
your application (See Appendix A for time schedules
which are defined in library).
LITE:
Enter power input to lights for occupied, unoccupied
and part occupied periods.
Enter% of heat of lights to return air.
Enter% of heat of lights which is radiant. (Typical
values are 50% for fluorescent and 80% for incandescent)
16
•
•2
(
PEOP:
Enter people density expressed as floor area per
person for occupied, unoccupied and part occupied
periods. Enter 0 to indicate no people in the room.
!NFL:
Enter infil trati on rate (expressed as flow rate per
unit floor area) for occupied, unoccupied and part
occupied periods .
Commands:
LIST:
Displays basic input data on screen in data-group
format.
CALC:
Calculates zone heating/cooling loads and displays
resu lts on screen. (Note: the present format does
not fit on the screen, there fore recommend using
PRINT instead if you wish the "reference" valu es).
PRIN:
Print s input data (both basic and surface) on the
line print er, then performs heating/cooling load
calcu latio n and print s resu lt on line prin ter.
SURF:
Enters "Surface mode". This permits adding, delet ing
or changing surface data (see section 2 )
SHOW:
Displays surface data (for all surfaces) on the
screen.
BEG!:
Start s from beinning with prompts for all input.
STOP:
Terminates execution.
17
2.
Surface Mode: ·
The surface mode is entered from Command Mode by the command
SURF. In this mode you may add, delete , or change surface
data. Valid commands in surface mode are:
NO:
Means you do not wish to add, delete , or change a
surface. This returns you to command mode.
SHOW:
Displays on the screen the data for all surfaces
presently defined.
DELE:
Deletes the specif ied surface.
the surface ident ifier.
ADD:
Adds a new surface. You are prompted for surface
ident ifier. Then you are prompted for wall, window
and orient ation information in a manner simila r to
that described for the change command below.
CHAN:
Changes data in a specified existi ng surface. You
are prompted for surface ident ifier, then prompted
for the data-group which you wish to change in that
surface.
You are prompted for
Valid responses are:
NO:
Means you do not want to make any more changes
to this surface. Returns you to surface mode.
SHOW:
Displays surface data (for the surface which you
are changing) on the screen.
WALL:
Enter the gross surface area (i.e. sum of wall
and window).
Enter U-value of the opaque wall.
18
WIND:
a)
b)
c)
There are 3 options to specify window area:
enter the window area (in sq.ft. or sq.m.)
enter%. You will then be prompted for the window
area as a percent of the gross area (specifie d
under wall).
enter #. You will then be prompted for:
number of windows
height of window
width of window
depth of shading overhang
Enter 0 if no overhang. The following are
required only if overhang is specified :
c
i)
ii)
dimension from top of window to overhang
extent of overhang beyond left edge of
window(left looking from outside).
iii) extent of overhang beyond right edge of window
(right looking from outside).
i v) depth of "eyebrow" projectio n on overhang.
(Note: see figure Ia for further clarifica tion of
above dimensions).
depth of left side fin (left looking from
outside). Enter 0 if no left fin. The following
must be entered only if left fin is specified :
i)
ii)
distance from fin to left edge of window.
distance from bottom of window to bottom of fin.
(Note: see figure Ib for further clarifica tion
of above dimensions.)
0
19
depth of right side fin (right looking from
outside).
Enter 0 if no right fin.
The following must be entered only if right fin
is specified:
1)
ii)
p 1)
distance from fin to right edge of window.
extent of fin above top of window.
distance from bottom of window to bottom of fin.
(Note: see figure Ic for further clarification of
above dimensions).
Following window area (and shading information if
appropriate), enter window shading coefficient
and window U-value.
DIRX:
The surface orientation may be specified as:
One of the cardinal directions (NORTH, N.E.,
EAST, S.E., South, S.W., WEST, N.W.), or
horizontal (HORI)
The keyword AZMI which will result in you being
prompted for azmith angle (degrees from south,
west positive, east negative) & tilt angle
(degrees from horizontal, i.e. 0 = horizontal
facing skyward, 90 =vertical wall).
3.
Error Messages:
All input is checked for validity and allowable range; should
an error be detected a message will be displayed on the screen
and you will be prompted to re-enter the data. Most of the
error messages should be self-explanatory.
(Take care to distinguish between the numeral 0 and the letter 0).
20
The following error messages may occur in the Surface Mode:
*** WINDOW AREA MAY NOT EXCEED GROSS AREA***
If you are in the change 1oode, change eithe r gross area
(WALL) or window area (WIND). You will not be permitted
out of the change mode until you corre ct the inpu t.
If you are in add mode you will be prompted for all surfa ce
input from beginning. You must make the corre ction before
you will be allowed to proceed.
*** SHADING ONLY PERMITTED ON VERTICAL SURFACE***
If you are in change mode, change eithe r to remove shading
(WIND) or to set tilt angle to 90 degrees (DIRX). Note
that this might no longer describe your appl icati on.
If you are in add mode you will be prompted for all surface
inpu t from beginning.
4.
Advanced Input Features
.1
Type-ahead capa bility :
Once you become fami liar with the program you will be able
to antic ipate what it will ask for next. If you are
impa tient and would rathe r not wait for the prompts, you
can ente r a number of inputs or commands on one line
sepa rated by eithe r comma(,) or equal sign (=).
ex.
ex.
ex.
to change thermal response to heavy:
RESP = H
to change roof area to 1200 and u-value to .1
ROOF = 1200, .1
to leave roof area unchanged but change u-value to .05
ROOF= ,.05
21
ex.
to run (on printer) the zone for light, medium and
heavy construction
RESP=L, PRINT, RESP=M, PRINT, RESP=H, PRINT
ex. to change direction of wall W1 to 10• east of south
(notice it gets complex so don't go to far! l
SURF, CHAN, W1, DIRX = AZMI=lO, 90, NO
.2 Units Conversion
It may sometimes be convenient to specify an input value in
the "other" system of units. The program permits you to do
this by replying UNIT to a prompt for a numerical value.
You wi 11 then be prompted in the other system of units, and
the value will be converted.
ex. to enter roof area in sq. meters.
? ROOF
ROOF AREA?
DEFAULT = 1000 SQ.FT.
? UNIT
ENTER IN (SQ.M.)
? 100
CONVERTED TO 1076.39
Note that the type-ahead capability can be combined with
units conversion. The above could be accomplished by:
ROOF = UNIT = 100
V.
DEFICIENCIES AND SUGGESTIONS FOR IMPROVEMENTS
This section is to be written by users of the EASI program. The
only way to get the program you want is to communicate your
complaints and your needs.
However, keep in mind the objectives of
the EASI program.
22
The author will begin with a few items, just to get you started:
program should indicate what weather data is being used; needs
more locations.
should be more descriptive labels available for project,
surface, etc.
need more time schedules in library. Probably need a method
for the user to define non-standard schedules.
could have more load components (ex. equipment, misc.)
c
could have more input options
ex. KW = to specify total lights load rather than
watt/sq. ft.
PERS = to specify number of people in space, rather than
sq.ft./person.
QTY
= to
DIMS
= to specify dimensions rather than area for floor
specify total infiltration instead of cfm/sq.ft.
area, surface area, etc.
R
= to specify R-value instead of U-value.
Could specify window type rather than shading coef and U-value.
This would require a library of window types with transmittance
and absorbtion coefficients).
Could use tranfer function for heat gain ,through walls and
roof. (Would increase execution time and require library of
wa 11 I roof types) •
Could have mechanizm for saving and recalling zone input data
on di sk files.
Lots more!
23
UN!::· (!N 0Q S!l
?
ZOil£ !"SR!f'i!OrF
FUlQ~: ~~·~4'?
?t ~)i)'i
BIJ!!4:! ~ ;.r,
THE~!'!AL ···ESPQr•:~E?
D~FAULT
=1..
?
TWo ;c·•£!' 1;LE !D,NHf'!£R1
Tt~~~
:r~= 1)!='i='t;
fYP!~:~L
·i;!:irE:
·D~· 1 ;PH:n
Fi-5
)i::~~:r~-~1'~·
f'Ar(TLY O~CIJP!E!I 7-t:! ~tl :~ ~·7 !lit::C~:DAYS,
UNGCC'JP!ED
INPUT T;J ltGflTSl :1CCIJPfG:?
?2..:::,
INf\li TO LIGHTS! uN•~CCI!PIE~?
(li~E~
T!I•ES·
[IF.FAUl T =
(),0 1 H"~f·~A:~V~~ . .:-!, \
[IF.tAUU =
Q,QOO(~ATiSISil.Fi'. J
?~
INPUT TO LIGHTS!
P~PT
OCCUPCFD?
?W..
~
OF LIGHTS
HE~T
TO
':€TiiR~
A!'?
?
~
OF LIGHTS HEAT
~~rr.H
IS
RAD!A~T
?
PF.t1i'l E fiE~S !TY:
S5 , 1100 m
!IFFAULT =
:JCCU~!ED?
?~
PF.OPI.E
·-
DE~SITY!
UNCCCUPIED?
PEOPLE Df:NSITY! PART OCCUPIED?
·~ JN RATn OCfi!?IED?
INflLiRAT!i
·? .1
INFTLT~AHON RATE! 11~\!CCUPJ£»?
DFFA•JLT =
Q, 1:~01 SQ,f l'!l'f.F:SilN I
0, (>•)OIITM!SO.,FT l
INF!llf'ATl•)N RATF! PART OCf.IIPTEfl?
!tt
Riiirr: AREA'
?1::2.
OEF ~!Ill =
ROG> U-VALUE?
?~
ZONE!
AREA!
RESP!
TlhEi
EXAMPLE J 1! INTI:RIOR 7.0NE i!F \W<CJ'.I'Ii-R f!FFTCE l•Oic:<;N•}
FLOOR AR~~·
\<)1)1),0 SQ.Fi
THERMAL RESPON'iF='.
!D=OFFil TYPICAL OFFICE\ OCCIJ?IE~ H-'.\ WW:DAY!J,
PAI~TL'I QI;S<JP!ED 7-B 4~ ~ 5· 7 litEK!IAYS•
UNOCCtj!)!::~ IJTH£;: Tii'!tS,
LITE: OCCUPIED= 2.50 WAT,T/SQ,FTI
U•<afCIJ~E:•:
,!S •iATIISO.FH
NF:<U
OCCUPE~·=
!.~.) ~AfT/SQ.FT
X RADIANT=55,0;
:1 TO >:,A.= <),1)
PEOP! OCCUPIED=
200. f;Q,FT/PERSQN; UNOWJP!El'=
O. SJ,FT/PEf:SuN;
F'M:r,_ ~ occ~F!EI1 = ?OOOO 1 sa, FT ;rrRs~m
!NFI.! OCCIJPIED=
.10 CFM/SG.FH
UNOWJP!E!l=
.10 cF~I~G.rrl
PARTLY OCCUP!S~=
,JO GF~/SQ,FT
ROOF! AREA=
1000.0 SG.FTi
V-W~LUE=
.070 JHU/HF:-c.Q.FT-I!Efi.F
ADD •IUF.TF., OR CHANGf. A SURFA[ E?
l1EFA 1JI. i =riO
?
.COKMA!i!l?
?W!U
DF.FALILT =LIST
A.
-- .I
(
(
: : : : No.
REID, CROWTHER
DESIGNER - - - - - - -
1
CONSULTING ENGINEERS AND PLANNERS
CHECKED BY - - - - - -
- - - - - - - - - - +...
PARTNERS LIMITED
&
PROJECT N o , - - - - -
-:.. 1A:;.!...:::.Y..::;.t,.:::.f:'_·--:::I=..{b) : Exa'P'f'IJ:L Z -. re$"<J /Is ~~ Px NT
R~·C:A: F:..'Z:? ;.~;::~::
113('0".
RESF': THEF. 1·'i='L :::;:f-jNSE=L
TI~lE: I~=t-b=:
·
~ ;-~:. ~:
:'i? ICAL OFF:-::.
·>: C:i.iP!EC,
~;-5 ~,:EEKDH'f~·J
: :~RTLV OCCUP I ~r.~ 7-8 APi & 5-7 HEEK\)MYS .
!;:·iOC(.UPiED
OTr-E~
TINEi
IJNCI(.t)§::::L:·=
. 25
PAF:TL·~· GCCUF'lEC~=
~·iATT/S&
i. 50
FTi
~lfli1/SQ.
i=T
%TOR.F..=0.0
IJNGG·:.!)P lED=
F'A~.!l~~~ (1[.CUPIE[;=
PEOP: OCCUP 1:::··~
!NFL:
OCC!_!F!Ec•~
ROOF: AREA=
c::.
. iO CFiVSG.
~~-
****:+:***hEATiNG*********
PEAK
\MBTU/HR)
<MSTU)
CO~JS!J?·I?T!Oti
MONTH
1
2
2671.
2227.
3
2:!.14.
170:?..
1:!54.
4
,.
0
6
7
8
9
!:"·r,
. ..'~';:;.
9. 80
6. 55
6.54
5. 8€1
4. 37
2. 63
U3
2. 57
11
12
589.
618.
991.
1395.
2065.
2282.
5.19
6. :w
6.67
ANNUF.L
18377.
9.80
10
SQ. Fi/FEESON
UNC~::~::;~;PIE~·=
.it! CFt·li5ft FL
PA~:; :....'r! ~X:CUF iErP=
. 10 C:='t'1/5Q. FT
U-'ifiUE=
H00. 0 SQ. FT;
4. 16
20~::~~0.
. 070 BTUIHR-SQ. rHEG. F
*''******fOOL !NG•********
PEAK
CGNSUNPTiON
<t1BiU)
479.
355.
568.
751.
1120.
1521.
1804.
1470.
1094.
841.
528.
<NBTU/HR)
4.62
4.00
4.91
5.61
-**REFERENCE********
PEAK
CONSUNPTION
<MBTU/HR!
<MBTU)
e.ee
0.
0,
e. oo
0.00
0.
0.
184.
530.
1:114.
441:
49.
7.39
4. 95
9. 95
5. 83
1.15
S9B.
4. 34
3. 83
e.
e.ee
10921.
9. 95
2317.
8. 87
8.10
9. 95
8.10
6. 88
5.68
e.
e.
e.ee
e. eo
e.ea
9. 95
-4' .
FORM Nd
(3)
;
~d;·.:
CHA~iGf
Mlr.:.:.::LfTEt QR
A SU~:PtS 7
?~
SUR!' >C£ TOENTIFJER? I 4 cHA<'AC ·~'."3)
?~Si
oP.n~r,
''"EA eF
sum.r~: •
D~FHT
=
1RM
u-~'G._:_c ,J~ oP~l]l_:: ~ALL?
?.!..U..
WINI~;)J; A~"£A?
?2Si:
W!NDC:.If U.-iJAUJE"?
DEFAIILT =
?1
W!N~O'I SHAD!.~G
CQEFqC!ENT?
?1..
Qf'l.~>lT.IT!Otl?
DEFAULT =
o.ooo
DFFAULT =N'J"·T
?SOUTH
SURFA~£1
lO=SSl
WALL: GROSS AREA=
wI Nil t ARF.ft::
250
t
80[1, :lQ,FT:
I r:T
so
SHI,DJNO COEFlC!EtiT=!«)1;
D!RX1 OR!ENTAT!ON=SOUT
Al'fi• [1ELETE• QR CHA~'iE A SIJRF~~E'I
IJ-vALUE= ·!10 BTIJ/HR-'~·i"T·-I'IEG· 0
U-\IALUE= j,QOO f:TIJ/'l,:-·'Q,i'i-DEG,F
DEfAIJI.T =NO
?N~
COM~AND?
DF.F~IILT =L!ST
?~
ZO~E ~cSCR!PT!ON?
?EX4HPI.. £ ~ 21 SOUTH PF.R!MnER ZQ~E QF IJANiil"il'~ OrF1CE P·Jl:.n:tJG
CO~HAt•D?
DEFAULT =LIST
?PR!Ni
-~~.·
,.
(
(
Cw
o•sr<>NER
REm.
CHECKED BY - - - - - - - - - - -
CONSUL 'fl
ZONE:
ARErl:
RESP:
TIME:
LITE:
PEOP:
!NFL:
ROOF:
'THER
·;
&
PAGE No. - · - - - - - - - - - · · - -
PARTNERS LIMITED
DAtE - -
ENGINEERS AND PLANNERS
PROJECT No ..
EiANF'LE # 2: SOUTH PEF~INETER ZOk OF '1fiN(rUYER OFFICE BUILDING
10~~.0 SQ.FT
FLOOR AREA=
THEP.t-IAL RESF'ONSE=L
T'iPICAL OFFICE: OCCU!i :D 8-5 ~<EEKNWS,
PART!. • OCCUPIED 7-8 AN & 5-7 WEEKDAYS,
UNOD:>?!E[' OTHEf: TINES.
i.INOCCLIPIED= . 25 WATT/SQ. FT;
OCCUPIED= 2. 50 fiATT/SQ. FT;
!'RRTLY OCCUPIED= i 59 HATT/SQ. FT
'( TO R. R. = 0. tt
t. RADIANT=55. 0;
e. SG!. FT/PERSOfl;
20€1. SQ. FT/PERSON; :.illOCCLIPIE(>=
OCCUPIED=
''RRTL'r OCCUPiED= 20900. SQ. FTIPERSON
.10 CFM/SQ. FT;
UNOCCUPIED=
.10 CFII/SQ. FT;
OCCUPIED=
. 10 CFN/SQ. FT
t'ARTL'r OCCUPiED=
t.i-1/P.LUE = . 120 BTU/HR-SQ. FT-DEG. F
1090. 0 511 Fi;
AREA=
ID=OFFI;
ID=SS1
800. SQ. FT;
WALL: GROSS AREA=
250. SQ. FT
WIND: AREA=
SHADING COEFICIENT=1. 00;
DIRX: ORIENTATION=SOUT
SURFACE:
U-VALUE= . i10 BTU/fiR-SQ. FT-DEG. F
IJ-VALLIE= i
eeo BTU/HR-SQ. FT-DE,;. F
ex_
.
HONTH
1
2
3
4
5
6
7
8
9
ie
11
i2
fHli.IAL
·- ·- ....
...
..
-••**REFERENCE********
PEAK
CONSIJNf'TION
<~IBTLI/HRl
<MBTUl
e. oc<
0.
********COOLING*********
PEAK
CONSUMPi!ON
<MBTUfrlR)
<MBTUI
19.62
1596.
23.12
1267.
22.05
1967.
26.45
2776.
27.27
2902.
3705.
21.77
. 3i 56
6..?2B.
528R
33. 57
3i69
4081.
23.50
3012.
24.08
178i
16.60
767.
******'"*HEATING*********
PEAK
COIISlli'IPT!ON
(l'fBTU)
<MBTU/W ·
29.56
8128.
28.11
6272.
18. 95
546i
17. 68
4672.
n 75
3279.
8. 56
1572.
19.31
1432.
8. 64
1563.
13.14
2510.
15.22
34i2.
19.02
6022.
2i 64
7288.
51612.
-·-
.· H·-·1
-
35363.
29.56
e.
e.
e.
e. oe
e. eo
e. eo
543.
1592.
3940.
1984.
329.
22. 10
8388.
3i 56
n
30
3i 56
23. 99
5. 53
e. eo
e. eo
e. oo
e.
e.
e.
33.57
. i
·....
~·
'
. .<
·: ..
...
. .., ..., . ·
. ; "'l
..,
... "J-.
2.7
.l •...
.,
FORI-/
Ill
lllta) '
\( ·.~~- ~f ~·-
CQI·'•f"i'··>Jtl?
·.
DF.FAi'Li =NO
. -.:~L/_.~..
?~::i.'F'
AD"•''::LETJO, QR CHAtiGE 4
SUf'F~Ct•
.. '.t :~!
?fHIH»!~~~
SURF~CE
TDENT!F!ER?
(~
?W!2_
Wl~~·r:•.i ~F~EP
'?4()(;
IJ1NUXJ lJ-I)O!_UE?
1, 00•/il:Tiil>IR->a. FT -DEG, Fl
?
WmDw SHAD!% COEFFICIENT?
CHMJ;JE?
0Ef411LT
(WALL ,U!iiD• ni~X' SHnW •Nf>)
DEFI<~ll
=
T =NO
?\U£.::.
OH::,,·ii!T!ON?
DEW•l T =SOUT
·..
?ijf:~T
CHA•>:S'
<WALL•~lND, [IJRX •>HOW.~O)
•.:
DEFAULT =NO
?!!!}_
SIJ;:~ACE:
·~~LU
H•=SSl
GROSS APEA::
·.
B0~1, ~Q.FH
4C•), SQ,FT
SI·:A!•l~G COEFICIENT=t ,00 I
DI'Xl ORIENTAT!ON=WEST
AliM•ELETE, •JR CHAIIGE A SURFAr.F?
W!N(ll
:
U-'14LUE= .110 f<TU/HR-f.Q.IT·l>EG,F
U-\lALUE= !.000 nTI.I/HR-SQ,FT -DEG.F
DF.l"AliLT =NO
.. .
--~,
COHKAr•D?
*1:
·... '
....... :-. - ;
•
WE'iT
.
eERJ~ETER
WlE 01'
•J~t•COI"JFR
OFF!CF. WI.DING
:_~
DEFAI!LT •LIST
DEF~ULT
_
·<:;. -_._. - .
. :-·.
':.'
?PRiNT
CO~MA't[;?
\'..
. ;·.
· .f
·.
~··
~-"';.''
i
...
ifi1M~
DFFAULT =LIST
?ZONF
?I'XII~?I.~
-~-~::::·
.,: •·.'/
·'
. ~,=;~;;~>}~?.
". ··L·
.. '
1&
lO~E ~ESCRi~T!OtH
)·
~
1\RE~=
COMM~rW?
.
',~:J:
CHARACTERS)
?_
;(~-~ •:·.~
DEfA>JLI =LIST
=LIST
?
',, ___ ··
:
(
DESIGNER
OATE - - - - - - - - - - - - - · - - - - - - - - - - - -
CONSULTING ENGINEERS AND PLANNERS
CHECKED BY ------------------·
II/ a,) ••
BLE
PAGE No. -----------------------------
REID. CROWTHER & PARTNERS LIMITED
-----------------
TA
(
E'"J.;~,Ic
I/(
t' r' S <1
PROJECT No.
of f~"•~
/-/::.
..,
...-:.
•' ·::. t.:'
-------------------------·1
'
+
-
'
ZONE
PHi1 :
RESr:
Tli·'E:
EXA'!PLE # 3: io/EST PERIMETER ZONE OF VAI·iCOU'IER OFFICE &UlLD!NG
FLOOR AREA=
1080. 0 SQ. FT
THERNFtl RESPONSE=L
I~=OFFL
T'rPICAL OFFiCE: OCCUPIEr< :3-5 fii:EKDAVS,
PARTL'r' OCCUF'; El> 7-8 AM & 5--7 HEEKE,AYS.
UNOCCUPIED •j!H~r. TINES.
LITE: OCCLiFIED= 2. 5B f/AiT/SQ. FT;
UNOCCli~!<::D= . 25 WATT/SQ. FL
PAF;iL~' (:CCL1 ~·IED=
~
!NFL: OCCUPIED=
ROOF: AREA=
SURFACE:
WALL:
1513
~lAiT/SQ.
FT
?. TO •:. fi. = 0. 0
UNOCCUP!Ec·=
0. 50_ F;/Pr:F:SGN;
PARTL~' OCCUPIED= 20000. Stl FT/PERSON
IJNOCCIJP!El-=
. 10 CFN/Sft FT;
PAF:TL'r' OCCUPIED=
. 10 CFWSQ. FT
1.!-'IALUE= .120 BTUIHR-SQ. FT-DEG. F
RADIRNT=55. 0;
PEOP: OCCUPIED=
200. SQ. FT/PERSON;
.10 CFN/5Ct FT;
1000. 0 SQ. FT;
ID=5Si
GROSS AREA=
800. Sil. FT;
WIND: AREA=
40e. SQ.FT
SHADING COEFICIENT=1.00;
U-VAUJE= . 110 BTIJ/HR-SQ. FT-DEG.F
U->'ALUE= 1. 000 BTUiiiR-SQ FT-DEG. F
D!Rli: ORIHHPTiON=WEST
********HEATING•••••~•••
i10NTH
1
2
3
4
5
6
7
s
9
10
11
12
fliNUft_
CONSIJNPTION
<NBTU)
13666.
1067i.
8642.
5123.
2727.
983.
1006.
1369.
3636.
6092.
10891
13060.
77865.
•·••••••*COOL lNG*********
PEAK
<NBTLVHR)
37.93
26.19
24.96
19.62
15.28
7.60
10. 50
9.34
CONSUNPT!ON
<NBTUl
18.98
24.52
27. 97
268.
839.
4103.
5850.
8157.
10875.
7159.
2596.
892.
80.
2.
PEAK
<NBTIJIHRl
3. 74
16.57
20.15
40.90
49.02
46.45
56.86
49.15
35.34
2132
5.42
. 46
37. 93
48867.
56. 86
46.
16.38
*******REFERENCE********
CONSUNPTION
<MBTUJ
0.
e.
0.
0.
PEfil(
(fiBTIJ/HR)
0. 00
e. 00
e. 00
e. 00
86i
3314.
6845.
2707.
296.
0.
B.
9.
40. 85
34.76
56.86
36.23
5. 86
9.00
B. 00
14023.
56.86
e. eo
FORM NO
2..9
v •
l
c;:.: ...
•.1'
-.1 . , ;
t ,_
c: •
! ,.,
rv
'
~
ft Cl a
I II
-~
\)
!DEtH :::trf.:'i' { o1
su;;:~:.·:£
r.:: :. :
CP.AN•3E?
lJ! . . ~C\·J
r.:~fl~.~: :~~ ~·
·
<WAt:~r~I:·:). D!~:l rE~iJ'., •!;:J)
~qEA?
'.!.
N~ :·' ~E.: ,~c ~: ~!l(i\.·j·~
~T ··E:~ .. ~reT~?
?1 !)
[i~ ~ Qf Qt)~JH~,·~;J·?
DFTH:JLT
=
OEF~iJLT
=
{lf:f::;·iLT
=
·n.~
·n
-BEJ'!:t~[! '-S~ ... .:r,GE?
?
DEPT4
D~
tEn
FI~·?
11..
H·flri LEFt
~["iE
nF
~I~DfJW?
?4
ABiJVE TQF' IIF
viU

































