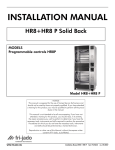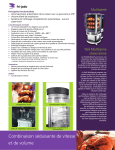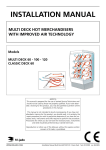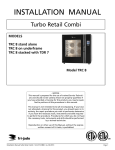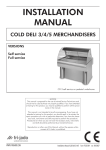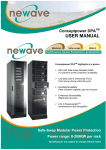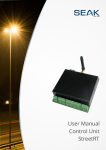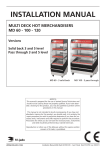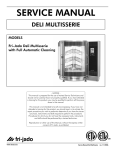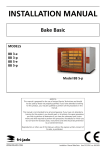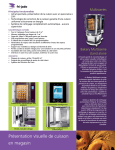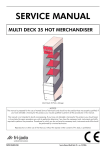Download Deli Multisserie - Fri-Jado
Transcript
INSTALLATION MANUAL DELI MULTISSERIE Stand alone (Operator side) Built in (Customer side) (Operator panel on left side) - NOTICE This manual is prepared for the use of trained Service Technicians and should not be used by those not properly qualified. If you have attended a trianing for this product, you may be qualified to perform all the procedures in this manual. This manual is not intended to be all encompassing. If you have not attended a training for this product, you should read, in its entirety, the repair procedure you wish to perform to determine if you have the necessary tools, instruments and skills required to perform the procedure. Procedures for which you do not have the necessary tools, instruments and skills should be performed by a trained technician. Reproduction or other use of this Manual, without the express written consent of Fri-Jado, is prohibited. WWW.FRIJADO.COM Installation Manual Deli Multisserie form 9123551 rev. 02/2010 Page 2 Installation Manual Deli Multisserie form 9123551 rev. 02/2010 TABLE OF CONTENTS Index Index................................................................................................................................ 3 General technical data..................................................................................................... 4 Technical data..............................................................................................................................4 Water requirements......................................................................................................................4 Installation procedures..................................................................................................... 5 Unpacking the unit.......................................................................................................................5 Removal of pallet.........................................................................................................................5 Location......................................................................................................................................6 Electrical supply...........................................................................................................................6 Water supply................................................................................................................................7 Before first use.............................................................................................................................8 Ventilation of the multisserie.........................................................................................................8 Instructions for operators..............................................................................................................8 Tethering a stand alone unit..........................................................................................................9 Installation drawings...................................................................................................... 10 Stand alone unit . ......................................................................................................................10 Example of stand alone unit with exhaust pipe.............................................................................11 Description build - in unit ..........................................................................................................12 Example of (showroom) counter for build-in unit .......................................................................13 Method of installation build-in unit .............................................................................................14 “Footprint” sizes build-in unit ....................................................................................................15 Dimensions build-in unit . ..........................................................................................................16 Installation example build-in unit (photo show)..........................................................................17 Installation Manual Deli Multisserie form 9123551 rev. 02/2010 Page 3 GENERAL TECHNICAL DATA General technical data This manual covers the Fri-Jado Deli Multisserie ovens. All of the information, illustrations and specifications contained in this manual are based on the latest product information available at the time of printing. Technical data Type Deli Multisserie Power 20.6 kW Fuses needed with power connection 400V, 3N~50...60 Hz 3x32 A Fuses needed with power connection 230V, 3~50...60 Hz 3x63A Power connection see figure below Net weight 445 kg Gross weight 548 kg Height incl. underframe 1900 mm Width 980 mm Depth 1300 mm Warning: all electrical connections must comply with local codes. 1 2 3 4 1 5 2 6 3 7 4 L1 L1 L3 L2 230V, 3~50...60 Hz L2 5 1 L3L1 6 2 7 3 L2 L3 4 1 5 2 6 3 7 4 5 6 7 N L1 L2 L3 N 400V, 3N~50...60 Hz Water requirements Water hardness pH Chlorides Water pressure at inlet point less than 7° KH 7.0 - 8.0 less than 30 ppm minimum 2 bar at 60 liter per minute Use sediment pre-filter or a strainer for the reduction of silica and other non-dissolved sediments plus an active carbon pre-filter for the reduction of chlorine. In case of water hardness of 4 grains per gallon or more, use a decalcifying filter for reducing calcium. Contact your local water supplier for details regarding water quality. Water pressure available to the Multisserie (after passing the filters) must be at a minimum of 2 bar at 15 liter per minute flow. Warning: all plumbing connections must comply with local sanitary, safety and plumbing codes. Page 4 Installation Manual Deli Multisserie form 9123551 rev. 02/2010 INSTALLATION PROCEDURES Installation procedures • • • • • • • • Unpacking of the unit. Remove the pallet under the unit with the help of a fork lift. Put the unit on his location. Check if there is enough free space around the unit (see installation drawing). Check the electrical supply. Tethering the oven Load a program in the memory and make a test run on 250°C. Give instructions to the operator. Unpacking the unit Immediately after unpacking the oven, check for possible shipping damage. If the oven is found to be damaged, save the packaging material and contact the carrier within 15 days of delivery. Removal of pallet The standard way to remove the multisserie from a pallet is with a fork lift. See picture. Lift the unit from pallet and put the unit in its place. Another possibility is to roll it from the pallet with help of the wedges, supplied with the oven. See “unpacking” drawing. Warning: Do this with at least two persons. The oven is top heavy. Remove obstacles from the floor first. Door support 5 Only for transport, remove after transport. Installation Manual Deli Multisserie form 9123551 rev. 02/2010 Page 5 INSTALLATION PROCEDURES Location The oven must be installed on a level surface. The installation location must allow adequate clearances for servicing and proper operation. IMPORTANT: Make sure you leave sufficient space around the oven to easily remove or insert the meat baskets or chicken racks. The floor on which the multisserie rests must be level. Electrical supply Prior to installation, test the electrical service to assure that it agrees with the specifications on the machine data plate located on the right side panel near the controls. The connecting cable must be connected to a manual disconnect switch that is installed near the unit in a clear visible manner. Also refer to the local codes. Depending on the power supply, the unit must be connected according to the figure below. 1 2 3 4 1 5 2 6 3 7 4 L1 L1 L3 L2 230V, 3~50...60 Hz Page 6 L2 5 1 L3L1 6 2 L2 7 3 L3 4 1 5 2 6 3 7 4 5 6 7 N L1 L2 L3 N 400V, 3N~50...60 Hz Installation Manual Deli Multisserie form 9123551 rev. 02/2010 INSTALLATION PROCEDURES Water supply The Multisserie has two water inlet connections: - Normal water: used during the cleaning cycle - Filtered water: used during the final rinse of the cleaning cycle used to make steam if required during the cooking cycle See paragraph “water requirements” in chapter “General Technical Data” to determine if a filter is necessary Before connecting the water hoses remove the two gray caps first. filtered water Installation Manual Deli Multisserie form 9123551 rev. 02/2010 Page 7 INSTALLATION PROCEDURES Before first use The oven must be burned in to release any odours that might result from heating the new oven surfaces. Operate the oven at maximum temperature setting of 250°C for 30 minutes. Smoke with an unplaesant odour will normally be given off during this burn-in period. Ventilation of the multisserie - Ventilation is needed only if required by local codes - The minimum capacity of the extraction hood has to be 1700 m3/h - The extraction hood has to extend minimum by 200 mm on all sides of the oven - The extraction hood has to have a free hight, above the rotisserie, of a minimum of 200 mm - The rotisserie has to be accessible for service purposes Instructions for operators After installation of the oven, the operator of the unit has to be instructed. The instruction has to cover the following subjects: • • • • • • • Page 8 Programming and options. Working of the unit. Free space of unit for cooling of drive motor and blowers. Run through the user manual. Refer to the storyboard, training guide and laminated sheet with pre-programmed programs. Periodical maintenance. How to react for information or service calls. Installation Manual Deli Multisserie form 9123551 rev. 02/2010 INSTALLATION PROCEDURES Tethering a stand alone unit Each oven is furnished with two swivel and two locking swivel castors. If desired, the Multisserie base can be secured to the building structure (typically either wall or floor) to limit the movement of the appliance and, thus, helping to prevent damage to the conduit during cleaning, maintenance and service operations. A tether bracket, as shown on the drawing below, is installed along with the caster to one corner of the base. The open hole in the center of the tether bracket is to be used to secure one end of the tether (locally supplied chain, cable, etc.). The other end of the tether is to be secured to an anchoring point in the building structure. Note: Length of tether must be shorter than the flexible conduit to make sure that during appliance movement, no stress is transmitted to the conduit. Warning: Following installation, check to confirm that, when the appliance is moved to the limits of the tether in each direction, no stress is transmitted to the electrical conduit. Installation Manual Deli Multisserie form 9123551 rev. 02/2010 Page 9 INSTALLATION DRAWINGS Installation drawings Stand alone unit Desciption of to the labels on the drawings Label Description 1 Power cable length 2,6 m.* 2 Water supply “G” 3/4” (see page 11) hose length 1,2 m. * 3 Water drain Multisserie 35 mm stainless steel 4 Exhaust pipe Multisserie 80 mm 5 Exhaust 5a Condens drain pipe 6 Holes for forklift 7 Space between unit and wall 8 Location for wall socket 9 Location for tap 10 Location for drain pipe 7 7 7 7 9 2 4 9 2 3 8 4 10 3 8 10 * Length measured from the point at the rear of the Multisserie where the hose and the cable come out. 1 1 7 7 4 4 4 4 8 8 2 1 6 3 3 3 1 9 110 10 40 40 10 10 Page 10 110 3 3 10 9 3 10 2 6 10 Installation Manual Deli Multisserie form 9123551 rev. 02/2010 INSTALLATION DRAWINGS Example of stand alone unit with exhaust pipe 7 7 9 2 4 3 8 10 1 7 5 100 100 100 5 70 40 4 40 4 4 5a 8 2 6 9 1 3 3 3 10 110 10 Installation Manual Deli Multisserie form 9123551 rev. 02/2010 40 10 Page 11 INSTALLATION DRAWINGS Double water in let Description build - in unit The underframe of the Build-in unit has 5 castors and 4 adjustable feet. It comes on a pallet. Although it is possible to roll it from the pallet as explained in a previous page, it is preferred to lift it from the pallet with a fork lift! When designing the counter, take into consideration that the service panel and the two operator doors must be accessible. It is recommended to have acces to the adjustable feet during installation. This wil simplify the set-up. Service panel Operator doors Double water inlet Mains Cable entrance c la te e ac e rp 679 10 44 b d sp f Finishing strip “c” (or “j”) has a knock-out hole through which the two water inlet tubes can enter the space below the counter. See picture. g a Next to the mains cable entrance there is a knockout hole through which the mains cable can enter the underframe cavity. See picture. Finishing strips R h Finishing strips L d i f a g k Page 12 The Build-in unit comes with two sets of stainless steel finishing strips. Thickness 1mm. One set is for a unit with the controls on the right hand side and the other set for a unit with the controls on the left side. These strips fit around a stainless steel filling plate which is mounted in between the oven and the underframe. The filling plate has the dimensions 1044 x 679 mm j b Partnumbers of finishing strips a 9194564 h 9194575 Plinth R b 9194562 i 9194578 Bumper L c 9194568 j 9194570 d 9194566 k 9194577 Plinth L e 9194574 Bumper R f 9194573 g 9194572 Installation Manual Deli Multisserie form 9123551 rev. 02/2010 INSTALLATION DRAWINGS Example of (showroom) counter for build-in unit The surface of the counter has to be flat and level !!! 1065 7 69 Installation Manual Deli Multisserie form 9123551 rev. 02/2010 Page 13 INSTALLATION DRAWINGS Method of installation build-in unit Wheel the unit into the gap in the counter. When size “Z” is lower than 780 mm, this is possible on its own wheels. Otherwise the help of a pallet truck is necessary. Screw out the feet and remove the wheels. Note: A pallet truck makes installation more convenient in all cases. Z Adjust the feet untill the top of the underframe equals the top of the counter. Slide the stainless steel finishing strips into the slots and finish with sealant. Finishing strips Spacer plate 1 mm Page 14 Installation Manual Deli Multisserie form 9123551 rev. 02/2010 INSTALLATION DRAWINGS “Footprint” sizes build-in unit 497,6 384,9 776 504 1097 (lenght filling plate) 483 445 240 1044 ± 0,05 (outside underframe) 1060 1070 Maximum !! (gap in counter) 619,6 794 Ø 60 A 128 679 ± 0,05 695 (width filling plate) (outside underframe) 700 Maximum !! Outlines from finishing strips Outside from underframe. Cut out from gap in counter Footprint from oven Outside from oven Installation Manual Deli Multisserie form 9123551 rev. 02/2010 (gap in counter) sideview A (bumper) 136 97 Page 15 INSTALLATION DRAWINGS 960 964 Dimensions build-in unit 1256 74 567 695 Page 16 150 863 1955 1876 1092 122 1060 Installation Manual Deli Multisserie form 9123551 rev. 02/2010 INSTALLATION DRAWINGS Installation example build-in unit (photo show) Wheel the Multisserie to the desired location with a pallet truck. Determine the height of the counter for each corner of the underframe. Adjust the adjustable legs in order to align the top of the underframe with the height of the counter. Installation Manual Deli Multisserie form 9123551 rev. 02/2010 Page 17 INSTALLATION DRAWINGS Connect the bumper for the unit. Connect the plinth for the under frame. Page 18 Installation Manual Deli Multisserie form 9123551 rev. 02/2010 INSTALLATION DRAWINGS View on operator side. View on customer side. (finishing strips still need to be positioned). Installation Manual Deli Multisserie form 9123551 rev. 02/2010 Page 19 Fri-Jado B.V. • P.O. Box 560 • 4870 AN • Etten-Leur • The Netherlands • tel +31 76 50 85 400 • fax +31 76 50 85 444 • [email protected] • www.frijado.com Page 20 Installation Manual Deli Multisserie form 9123551 rev. 02/2010




















