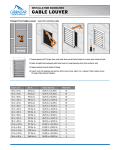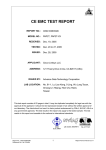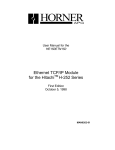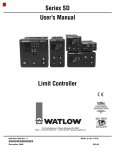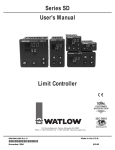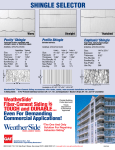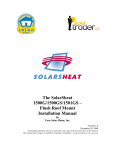Download Shingle Installation Guide
Transcript
Installation Guide www.decra.com General Instructions Failure to use these guidelines may void the product warranty. Local building codes may require additional application techniques beyond these instructions. In such cases, the local codes must be followed. Note: Do not use lead or copper with this steel roofing system. Do not use pressure treated lumber (i.e. decking or battens). Safety Adhere to safe roofing practices, wear appropriate clothing, use safety equipment, such as protective eyewear and light, soft-soled shoes. Use proper tools and keep the roof clear of debris. Starter/Eave Use the Shingle Starter Clip w/ Drip Edge along the eave and paint the Drip Edge before installing. Prior to fastening the Shingle Starter, cut the top clip where it meets the rake/gable, valley, and roof-to-wall to allow for installation of the channels and valley. Cut back top clip approximately 3” for Shingle Rake/Gable Channel & Shingle Roof-to-Wall. For Shingle Valley, cut back clip enough to accommodate Shingle Valley. All channels and valleys must be installed over the Starter Clip and extend 1” over the fascia. Notch and overlap Starter pieces 1” when joining two pieces together. Fasteners should be spaced 6” on center. 1 Tools DECRA panels may be cut using a circular saw or tin/aviation snips. An impact drill will provide for easier panel installation. 2 1” Roof Slope Install on roof slopes of at least 4:12. Roof slopes less than 4:12 are considered decorative and panels must be applied over a roof system complying with local codes. Underlayment NOTE: Strike a straight line to ensure Starter Clip w/ Drip Edge is straight. 3 It is required that a layer of underlayment (one layer Type 15 or Type 30 felt) be used before applying the DECRA Shingle panels. See local code for underlayment and ice and water shield requirements. Deck Preparation The deck must be level and square for proper installation. If it is not, shim to make any adjustments. It is required that a layer of underlayment (one layer Type 15 or Type 30 felt) be used before applying the DECRA Shingle Panels. OPTION #1 Shingle Panel Starter Clip w/ Drip Edge New Construction: Prepare roof deck to meet local building codes. Fire retardant plywood is NOT an approved decking substrate. Rafter Short Course Clip Panels may be installed over existing asphalt shingles or applied over existing spaced sheathing provided the space between the boards is filled as necessary to provide a base for fastening. Fasteners Screws: Use a minimum of at least 4 corrosion resistant screws not smaller than a No. 9 hex head. Use fasteners of sufficient length to penetrate through the sheathing (deck) by at least 1/2”. Recommended length is 1-1/2” long. High Wind details, see last page or website. 1 3 4 Cover Length 49” Fastening Position that locks tabs joint Approximate fastening positions End Tab Overlap Edge Water Channel Front Lock 28” Half Shingle cut line Fastener Detail No. 9 Screw DO NOT USE DRYWALL SCREWS. Fascia Board OPTION #2 Offset 1/16” past drip edge Drip Edge In the event that the Shingle Short Course Clip is used in place of the Shingle Starter Clip w/ Drip Edge and the underlayment is under the drip edge a bead of polyurethane sealant is required between the Short Course Clip and the existing drip edge. Offsetting the Short Course Clip 1/16” over the drip edge will alleviate any water penetration between the two materials. Follow notching and installation instructions above. Rake/Gable Channel 2 Clip Lock Cover Width 19-3/4” ng cki De Un Re-roof Tear-off (Skip/Spaced Sheathing) or Over Asphalt Shingle: If tearing off old roof, clean and prepare deck to meet local building codes. If installed over existing asphalt shingles, cut shingles back from the eaves and rake/gable edges approximately 8” or enough to allow for the Shingle Starter Clip w/Drip Edge and Shingle Rake/Gable Channel to be installed properly. Remove existing hip and ridge material. In situations where code allows re-roofing over 2 layers of asphalt shingles, follow the local code. w Ply nt me lay der ood Clip-Lock and Fastening Position Standard metal drip edge should be installed along all rake/gable edges. Position and fasten the Shingle Rake/Gable Channel directly to the drip edge allowing it to extend 1” minimum beyond the fascia. Install channels overlapping pieces 1”. Screws should be spaced 6”. In areas where debris is present, install DECRA Low-Profile Debris Guard prior to installing Shingle panels. Roll the Low-Profile Debris Guard into the Shingle Rake/Gable Channel. Remove the white paper while unrolling to expose the adhesive dots and press into place. See Low-Profile Debris Guard wrapper for detailed instructions. Where the Shingles fit into the Rake/Gable Channel, proper drainage will be attained by removing 2” from the front and back Clip-Locks on each panel. The Rake/Gable Channel provides a finished channel/cover for the panels at the roof’s edge. Rake/Gable Channel (cont.) Chimneys, Skylights & Dormers (cont.) Next, cut a piece of the Shingle Short Course Clip to fit the length of the top of the chimney with an added 6” on either side. Attach the Shingle Short Course Clip on either side of the top of the chimney so the clip will allow the Shingle panel to engage into the clip as close to the top of the chimney as possible. 2” Rake/Gable Channel Shingle Panel Drip Edge Underlayment Plywood Decking For brick and stucco, counter flash over the top of the chimney saddle. For siding, tuck the chimney saddle up under the siding. Fascia Board Roof Penetrations Roof penetrations should be finished by installing standard roof jacks over the corrosion resistant Shingle/XD® Underpan which drains over the panel immediately below. A 2” wide notch must be cut out of the front Clip-Lock of the Shingle panel covering the jack. This will allow water drainage from the Underpan onto the Shingle panel below. Underpan Shingle Panel Polyurethane Sealant Jack (shown in red) oo Notch Lower Lip of Panel to Allow for Drainage The Shingle Valley must be positioned along the center line of each valley area. Overlap valley a minimum of 6” over the valley piece below. Fasteners should be positioned outside the last turn-up on each side. In areas where debris is present, install DECRA Low-Profile Debris Guard prior to installing Shingle panels. Roll the Low-Profile Debris Guard into both sides of the Shingle Valley. Remove the white paper while unrolling to expose the adhesive dots and press into place. See Low-Profile Debris Guard wrapper for detailed instructions. Cut Shingle panels to length and notch where they fit into the Valley piece. Shingle Valley Cap (stone coated) can be installed by snapping or sliding into place (as shown below). Fasten Cap to Valley where required. Fastener Outside of Valley nt me lay der Un w Ply ng cki e dD Valley Application Valley Rafter gle Plyw ood Roof-To-Wall Install the Roof-To-Wall Channel overlapping pieces 4”. Channel must extend 1” beyond the fascia or onto the panel below. Cut the shingle panel to length. Make a 2” notch at the front and back Clip-Locks where the panel fits into the Channel. Lock the panel into place and screw down. Shingle Edge Slot into Valley Valley Cap Shin Dec t men rlay e Und king To notch the panels, cut 4” off of the front and back Clip-Locks of each panel on the side that fits into the Shingle Valley. The figure below shows the areas that must be notched. Wall Sheathing Roof-to-Wall Cut 4” notch at back Clip-Lock Slide into Roof-to-Wall Wall Framing 4” Underlayment Plywood Decking 2” Rafter Panel cut diagonally to fit into valley Chimneys, Skylights & Dormers Measure the full panel below the chimney. Cut panels to fit this area and install like at roof to headwall. Use the Shingle Roof-to-Wall along the left and right side of the chimney and counter flash with Side Flashing. Extend the Shingle Roof-to-Wall 4-6” out over the top of the first panel below the chimney. See Roof-to-Wall. Panels to fit the left and right sides of the chimney will be measured, cut and fit into the Shingle Roof-to-Wall. Be sure to notch the front and back clips as noted in the Roof-to-Wall section. The area directly above the chimney must be flashed and counter flashed. Measure the width of the chimney. Use a chimney saddle (Do not use lead or copper) or a piece of flat sheet metal can be cut and bent to fit around the chimney. In the case of a cricket above the chimney, finish like valley. See Valley Application. 4” Cut 4” notch at front Clip-Lock Venting Options (Panel Vents or Ridge Venting) See Ventilation Calculator at decra.com for calculating the number of Shingle Panel Vents or amount of Ridge Venting material needed. DECRA Shingle Panel Vents Determine the number of Shingle Panel Vents and estimate the approximate location. Install the Shingle panels up to the approximate panel vent location. Carefully measure, mark and cut a rectangle hole 29” x 5” in the roof deck to match the opening of the underside of the DECRA Shingle Panel Vent. Install the panel vents as you would normal DECRA Shingle panels. Field Panels DECRA Shingle Installation PATTERN uses full and 1/2 panels. The first course of panels lock into the Starter Clip w/Drip Edge. Subsequent courses of panels simply lock into place by sliding the nose of each panel onto the clip that is formed at the top edge of each panel. The right side of each panel must be compressed and pushed into position to engage the Side-Lap locking mechanism. This will secure the right Side-Lap and provide a clean appearance. Stagger Shingle panels and install from right to left. Make sure the front Clip-Lock at the nose of each panel is not bent. Cut 1/2 offset Panel at 28” Field Panel Installation (suggested) 1.Set the panel into the top Clip-Lock of the panels on the course below. Firmly push (by hand or foot) at the front edge of the panel in the area that overlaps the joint of the two panels below. 2.After positioning the panel in Step #1, firmly push (by hand or foot) on the left side of the panel until it is locked firmly into the Clip-Lock of the panels on the course below. Install fastener j straight down into the upper left portion of the panel as shown. 3.Firmly push (by hand or foot) on the right side of the panel and make sure it is locked into the previously installed panel. Install a fastener in the upper right portion of the panel. Placing this fastener k at an upward angle (45°) will help draw the Shingle panel into the proper locking position. 4.Install the remaining fasteners lm straight down into the panel. Left edge on Panel 5. When installing panels, the Clip-Lock on the left will drop down approximately 1/16” to 1/8” below the Clip-Lock on the right panel. The maximum allowable gap between panels should be 3/16” to allow proper coverage of the panel’s water channel and support rib on the center course. CUT THE PANELS USING A CIRCULAR SAW WITH A TENRYU STEEL PRO BLADE OR FERROUS METAL CUTTING BLADE. (clean all debris from roof especially any metal shavings) 1 4 Fasteners 3 4 Left panel Clip-Lock drops down approx. 1/16” to 1/8”. Make sure overlap is tight. 2 3 2 Use Predrilled Holes 1.FIRST COURSE: Start at the rake edge, valley or hip and continue course with full panels locking into the Starter Clip w/Drip Edge. 2.SECOND COURSE: Start at the rake edge, valley or hip with a panel that is 28” in length (panel exposure is 25”). Measure from the left side of the panel 28” to make the cut. See diagram above. 3. THIRD COURSE: Start at the rake edge, valley or hip and continue course with full panels. 4. FOURTH AND SUBSEQUENT COURSES: Continue application, repeating second and third course instructions. Full Panel Maximum Gap 3/16” Overlapping Panel 1 Firmly push in Firmly push Firmly push this direction in this on the front on the front edge direction on edge and and left side the front edge Side-Lap Area of the panel of the panel of the panel Right Adjacent Panel 5 Hips & Ridges Overlap Shingle panels at hips/ridges and cut along a parallel line beyond the crest of the hip or ridge overlap that provides adequate protection. Install a 1 x 2 batten (optional) directly over the Shingle using fasteners sufficient to penetrate the roof deck. Ply Shingle panels are cut and overlapped at hips and ridges wo 25” o dD The DECRA Shingle Hip & Ridge should be attached eck directly to the ing RafterEach Hip/Ridge piece should battens or panels and deck. clip together by inserting the return at the nose of each piece into the clip that is located at the top of the Hip & Ridge piece. Fasten through back clip of Hip & Ridge, the fasteners are concealed by next piece of Hip & Ridge. Shingle Hip & Ridge Care should be taken to avoid stepping in the Side-Lap Area after panels are installed. NOTE: Fasten Hip & Ridge through back clip, fasteners are concealed. No. 9 Screw 25” Rafter NOTE: Do Not Rack Panels 1 x 2 Battens (optional) Ply wo Shingle od Dec king Hip & Ridge (fastened through the back clip) Ridge Venting Full Panel 1/4” from Side NOTE: In situations where the Side-Lap disengages, use one or two stitch screws (3/4” maximum) to pull panels together and eliminate gapping. THIS SHOULD ONLY BE DONE IF THE PANELS BECOME DISENGAGED. Cover Screw Heads Using Touch-Up Kit. Hip & Ridge (fastened through back clip with No. 9 Screw) DECRA Ridge Vent material Ply wo od Rafter Shingle Dec king For detailed installation instructions on DECRA Ridge Vent, see the DECRA Ridge Vent wrapper. 98090185 05/12 DECRA Shingle Field Panel Installation Helpful Hints 1 2 Overlap of prior course Top Clip-Lock Using the recommended offset, the center of each field panel will be placed directly above the overlap of the panels on the previous course. 3 Position the next panel into the top Clip-Lock of the panels on the course below. 4 Center of panel: first course Top Clip-Locks When installing panels, the Clip-Lock on the left will drop down approximately 1/16” to 1/8” below the Clip-Lock on the right panel. The maximum allowable gap should be 3/16”. 5 Once the panel is in position, firmly push (by hand or foot) on the panel in the area that overlaps the joint of the two panels below. This will help position the panel for fastener placement. 6 Clip-Lock Screw in at a 45˚ angle After positioning the panel, firmly push (by hand or foot) on the left side of the panel until it is locked firmly into the Clip-Lock of the panel on the course below. Install a fastener in the upper left corner straight down through the panel. Firmly push (by hand or foot) on the right side of the panel and make sure it is locked into the previously installed panel. Install a fastener in the upper right portion of the panel. Placing this fastener at a 45° angle will help draw the Shingle panel into the proper locking position. Complete the installation with 2 additional fasteners. DECRA Shingle System Panel Product Size Hip & Ridge 21” x 52” 27” 19-¾” x 49” 25-¾” Pieces / Bundle 5 n/a Bundles / sq. ft. 3 / 100 sq. ft. n/a Squares / Pallet 18 n/a 125 lbs. / 100 sq. ft. n/a Exposure Weight Warranty Colors 50-Year Limited Warranty Fawn Grey / Canyon Brown / Midnight Eclipse / Vintage Slate / Woodland Green See www.decra.com for latest updates and installation details. High Wind In areas prone to hurricanes and high winds (in excess of 100 mph 3 second gust), installation must meet local standards and codes. As a general guide, a minimum of four No. 9 1-1/2” hex head screws must be used in the field of the roof. Panels around the perimeter at rakes, directly along the hips and gables, on the top two courses and bottom two courses should be fastened with eight No. 9 1-1/2” hex head screws at eight evenly spaced locations. For further information, DECRA installation instructions and an updated list of evaluation reports can be found at www.decra.com and should be reviewed before installation begins. Pitch Change See Shingle Install Presentation at www.decra.com. Shingle Panel Vent Shingle Short Course Clip [ 10’ Length ] Shingle Rake / Gable Channel [ 6’6” Length ] Shingle/XD® Underpan [ 24.44” x 30” ] © DECRA Roofing Systems, Inc. Shingle Panel Shingle Starter Clip w/ Drip Edge [ 10’ Length ] Shingle Hip & Ridge Shingle Roof-To-Wall [ 10’ Length ] Shingle Valley & Cap [ 6’6” Length ] Low-Profile Debris Guard 2” W x 3/8” H x 50’ L Side Flashing Ridge Vent 2-1/2” W x 1” H x 20’ L DECRA Roofing Systems, Inc., Corona CA 877.GO.DECRA [463.3272] | www.decra.com 98090185 04/13






