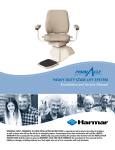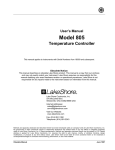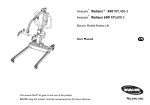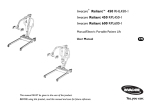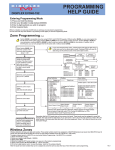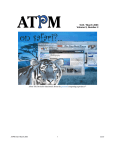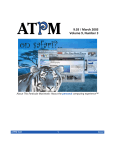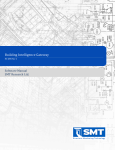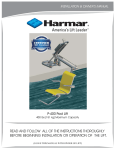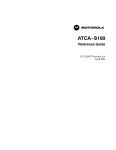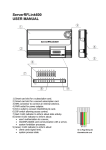Download Installation and Service Manual
Transcript
RESIDENTIAL PLATFORM LIFTS RPL400 / RPL600 Installation and Service Manual WARNING! STRICT ADHERENCE TO THESE INSTALLATION INSTRUCTIONS IS REQUIRED to promote the safety of those installing this product, as well as that of those ultimately using the lift for its intended purpose. Any deviation from these instructions will void the Limited Warranty that accompanies the product. Additionally, any party installing the product who deviates from the Installation Instructions shall be taken to agree to INDEMNIFY, SAVE AND HOLD HARMLESS the manufacturer from any and all loss, liability or damage, including attorney fees that might arise out of, or in connection with, such deviation. Table of Contents This Installation and Service Manual provides step-by-step instructions on how to install a Highlander Residential Platform Lift. Read and understand the entire Manual before beginning to install the lift. Also, ensure that the end-user has a copy of the Owner’s Manual with operating instructions before it is put into service. If you have questions, concerns or comments, please contact Harmar’s Technical Service Department at 1-866-378-6648 or email [email protected]. CONTENTS Features...............................................................................................3 Specifications......................................................................................3 Safety & Code Requirements...........................................................4 Site Requirements.......................................................................4 Preliminary Checks............................................................................5 Review All Parts...........................................................................5 Tools Needed...............................................................................5 Materials Needed........................................................................5 Preparing to Install............................................................................6 Installing the Platform......................................................................7 Controller Harness Connections...............................................8 Installing Outer Guard Panel.........................................................10 Installing the Ramp.........................................................................11 Top Landing Gate (Optional)..................................................12 Top Landing EMI Interlock (Optional)...................................13 Fascia Panel (Optional)............................................................14 Anchoring the Lift............................................................................15 Setting the Limit Switches..............................................................17 Verifying Lift Operation..................................................................18 Manual Override..............................................................................19 2 RPL Installation and Service Manual | | www.Harmar.com | 866-351-2776 Features Top Cover Data / Serial Tag Ramp Roller Guide Platform Controls Platform Front Guard Panel Platform Rear Guard Panel Platform Assembly Safety Pan Assembly Folding Ramp SPECIFICATIONS Payload Capacity: Vertical Travel Height: RPL400: RPL600: Footprint: 600 lbs. 53” 77” 50” x 73” 36” x 48” 115VAC - 15a grounded circuit 24VAC 10 ft/min. ½ HP - 90 VDC Platform: Input Voltage: Control Voltage: Platform Speed: Motor: RPL Installation and Service Manual | | www.Harmar.com | 866-351-2776 3 Safety Read all instructions in this Manual before installing or operating the lift. • Always wear eye protection while installing or servicing this product. • Always disconnect this product from the electrical source before servicing it. • Do not wear loose clothing or jewelry when working on this product. • Do not disable any safety equipment or switches supplied with this lift. • Stay away from all drive train components while the lift is operating. • Do not exceed the maximum payload capacity of 600 lbs. • Do not ride on the lift until it is anchored in place. • This product is designed only for lifting people and mobility devices. Do not use for any other purpose. Code Requirements This lift is designed to meet ASME A18.1 section 5 and CSA B44/ASME A17.5 with the addition of certain options. Code requirements for vertical platform lifts vary depending on location. Installers are responsible for contacting their local code enforcement office to determine all applicable regulations prior to installing vertical platform lifts. Site Requirements • The lift requires a 115VAC 20 amp grounded circuit. • Outdoor installations require a GFI protected circuit. • Only install the lift on a 4” thick, level 3,500 psi reinforced concrete slab. • Footprint requires 49” x 69” area (this includes the folding access ramp.) 4 RPL Installation and Service Manual | | www.Harmar.com | 866-351-2776 Preliminary Checks Review All Parts • Check the lift for shipping damage. If you find any damage contact the freight carrier to file a damage claim. • Verify the products match that described on the packing list attached to the exterior packaging. Tools Needed • ½” Hammer Drill • 3/8” Masonry Drill Bit • Appliance Dolly • Hammer • Level • Measuring Tape • Socket Wrench Set • Screwdriver Set • Allen Wrench Set Materials Needed • 4 Floor Anchors Harmar recommends securing the lift using our anchor kit. If you purchase your own floor anchors they must use 3/8” bolts and have a minimum tensile strength of 6,000 lbs. RPL Installation and Service Manual | | www.Harmar.com | 866-351-2776 5 Preparing to Install Final Site Inspection Verify the surface of the lift will mount to is smooth and level. This surface must be made from 3,500 psi reinforced concrete with a minimum thickness of 4.” Verify that there is enough space for the lift’s footprint. Include space for the folding access ramp, allowing 50” x 70.” CAUTION: Verify that the running clearance around the lift complies with any codes for your area. • The horizontal gap between the edge of the platform and the upper landing must be no less than 3/8” and no greater than ¾.” • The horizontal gap between the guard panel and any wall or barrier must be no less than 2” and no greater than 3.” • The ASME A18.1 Code recommends that a gate or door be installed at the upper landing. • Verify that sufficient head room exists above the lift. The lift will require 6’8” of clearance above the platform floor when the lift is at the upper landing. WARNING: The area between the floor where the lift is mounted and the top landing must be covered by a smooth vertical fascia to eliminate pinch points between the platform and landing. Connecting Electricity The lift requires a 115VAC 15 AMP grounded, dedicated electrical outlet within 6 feet of the lift. Plug the lift directly into the power outlet. Do not plug anything else into the same outlet as the lift. WARNING: Do not ride on the lift until it has been anchored in place. 6 RPL Installation and Service Manual | | www.Harmar.com | 866-351-2776 Installing the Platform Step 1 The lift will arrive on its back on a pallet. Carefully cut away and remove the shrink wrap to expose the platform, guard panels, ramp, and lift tower. Step 2 Unpack the platform, guard panels, ramp and smaller hardware box from the lift tower. The mounting bolds, nuts an spacers that secure the platform to the lift carriage are included in the small hardware pack. Step 3 Carefully tilt the lift tower up and remove from the pallet. Remove the top cover and the front panel from the lift tower by removing the three Phillips head screws at the top. Set the top cover aside. Grasp the loose panel by its sides and raise it up and slide it to the side, freeing it from the lift frame. Step 4 Plug the platform control box into the Controller Harness that exits the plastic chain on the left tower. Plug lift tower into power source and, using the rocker switch on the platform control box, carefully lower the platform carriage to the ground. Note: If the red emergency stop button on the front of the control box is pushed in the lift will not move. Grasp the red button and pull it straight out to disengage the emergency stop. RPL Installation and Service Manual | | www.Harmar.com | 866-351-2776 7 Verify the surface the lift will mount to is smooth and level. This surface must be made from 3,500 psi reinforced concrete with a minimum thickness of 4”. Verify that there is enough space for the lifts foot print. Be sure to include space for the folding access ramp. (49” xthe 69”) Platform (con’t) Installing Caution: Verify that the running clearance around the lift complies with any codes for your area. The horizontal gap between the edge of the platform and the upper landing must no less than 3/8” and no greater than 3/4”. • The horizontal gap between the guard panel and any wall or barrier must be no less than 2” and no greater 3”. Controller Harnessthan Connections • It is recommended that a gate or door be installed at the upper landing. • Verify that sufficient head room exists above the lift. The lift will require 6ʼ 8” of clearance above the platform floor when the lift isFigure at the1 upper landing. Figure 2 • Warning: The area between the floor where the lift is mounted and the top landing must be covered by a smooth vertical fascia. This is to to eliminate any pinch points between the platform and landing. Connecting to Electricity The lift will require a 115 VAC 20 amp grounded electrical outlet within 6 feet of the lift. Plug the lift directly into the power outlet. Do not plug anything else into same outlet as the lift. Warning: Do not ride on the lift until it has been anchored in place. Controller Harness Connections High Voltage Circuit Breaker (AC unit only) Upper & Lower Call‐Sends Low Voltage Circuit Breaker Safety Pan Jumper Platform Traveling Cable Upper & Lower Limit Switches Figure 3 Upper Landing Interlock Note: Lift will be shipped with jumper in place. 8 RPL Installation and Service Manual | | www.Harmar.com | 866-351-2776 Installing the Platform (con’t) Step 5 Align the four platform mounting holes with those on the lift carriage. Insert a ½” x 3” bolt into each of the lower holes. Place the spacers between the carriage flanges and the platform arm upper holes and insert ½” x 3” bolts. Install the low-profile lock nuts on the upper bolts and the standard ones on the lower bolts. Step 6 Locate the safety pan harness exiting from the rear of the platform and plug it into the harness at the end of the plastic chain in the lift tower. Secure the platform control harness and the safety harness under the clip at the top of the carriage flange. Step 7 Remove the safety pan bypass jumper from the front of the electronics box at the top of the lift. Verify that the platform safety pan is operational by pressing up on the pan when the lift is coming down. The lift should stop but be able to move in the up direction. RPL Installation and Service Manual | | www.Harmar.com | 866-351-2776 9 Installing the Outer Guard Panel Step 1 Remove the outer hex bolts on the ends of the platform. Insert the guard panel posts in the pockets in the platform. The smooth side of the guard panel should face in towards the center of the platform. Bolt in place. If you have a 90 degree exit platform, install the end guard panel using the provided bracket and bolt to inner guard panel. Step 2 Install the platform control box on the rear guard panel using screws and nuts through the panel. Step 3 Install rear panel on platform by installing guard panel posts into the pockets at the rear of the platform and bolt in place. Step 4 Install platform control box to rear guard panel. 10 RPL Installation and Service Manual | | www.Harmar.com | 866-351-2776 Installing the Ramp Step 1 Install the ramp roller guide on the side of the lift tower using the screws already installed in the panels. Note: The longer flange will point toward the floor. Step 2 Attach the two ramp pivot tabs to the lower landing sides of the platform. Reinsert the hex bolts, one of which will go through the guard panel post, and tighten. Step 3 Attach the ramp to the pivot tabs using shoulder bolts and locking nuts. Tighten the nuts until they seat against the bolt shoulder. Step 4 Attach the ramp roller arm by bolting it to the underside of the ramp. The ramp roller should align and make contact with the ramp roller guide. The roller should ride up the tower arm, folding the ramp when the platform is raised. RPL Installation and Service Manual | | www.Harmar.com | 866-351-2776 11 Top Landing Gate (Optional) Top Landing Gate (optional) The optional top landing gate is provided with a combination mechanical lock and electric contact (interlock.) The interlock: • Prevents the lift from running if the gate is open. • Prevents the gate from being opened if the platform is not at the top landing. • Unlocks when the lift is on the upper limit switch. Wiring A length of multi-conductor wire will need to be run from the bottom of the lift tower up to the landing gate. Consult local codes for type and mounting requirements. After wiring is completed, the wiring harness must be plugged into an appropriate receptacle on the controller. Wiring Connections A crescent-shaped key is provided to manually unlock the gate during installation. The key is inserted from the back side to lift up on the solenoid that holds the gate locked. Gate Harness Black Black Yellow Yellow Gate Harness Orange Green Black Brown Call-Send Harness Blue Yellow Red Lift Harness Blue White Red Mount the gate by placing onto the upper landing making sure to align the gate opening with the platform (outer guard rail not shown for clarity.) A number of attachment holes are provided in the threshold portion of the gate for mounting using wood lag screws or concrete anchors as appropriate. Remove the latch post cover and connect the call-send and interlock wire harnesses. The vertical posts of the gate must be attached to a supporting structure. The gate is not designed to be freestanding. 12 RPL Installation and Service Manual | | www.Harmar.com | 866-351-2776 Top Landing EMI Interlock (Optional) Top Landing EMI Interlock (optional) The optional EMI Interlock is provided with a combination mechanical lock and electric contact. They are to be used with existing doors. The interlock: • Prevents the lift from running if the gate is open. • Prevents the door from being opened if the platform is not at the top landing. • Unlocks when the lift is on the landing limit switch. EMI Interlock 1. Position interlock to door jamb and mark mounting holes 2. Fasten interlock to door jamb with #8 wood screws. 3. Route 4-conductor interlock cable thru hole in top of interlock and make wire connections. 4. Attach door keeper and emergency key plates to hoistway door. RPL Installation and Service Manual | Wiring A length of multi-conductor wire will need to be run from the bottom of the lift tower up to the interlock. Consult local codes for type and mounting requirements. After wiring is completed, the wiring harness must be plugged into an appropriate receptacle on the controller. Wiring Connections EMI Black (A) Black (B) Yellow (C) Yellow (D) Lift Harness Orange Green Black Brown | www.Harmar.com | 866-351-2776 13 Fascia Panel (Optional) Fascia Panel (optional) A fascia panel must be used. It provides a smooth surface for the platform edge to meet in order to prevent any shear or obstruction hazards. A running clearance of no more than ¾” and no less than 3/8” must be maintain between the edge of the platform and the fascia panel. 14 RPL Installation and Service Manual | | www.Harmar.com | 866-351-2776 anchors they must use 1/2-13 bolts and have a minimum tensile strength of 6000 LBS. Warning: All four floor anchors Anchoring must be installed correctlythe in Lift accordance to their instructions. Step 2 Use the liftʼs base as a template. Drill 4 holes into the concrete. Step 1 • Position the lift in its final location • Verify that it is level and perpendicular to its surroundings. • Shim if necessary. 9 CAUTION: Verify that the running clearance around the lift complies with any codes for your area. The horizontal gap between the edge of the platform and the upper landing must be no less than 3/8” and no greater than 3/4.” Anchoring the Lift The horizontal gap between the guard panel and any wall or barrier must be no less than 2” and no greater than 3.” Step 1 • Position the lift in its final location. • Verify it is or level and be perpendicular It is recommended that that a gate door installed atto its surroundings. the upper landing. • Shim if necessary. Anchors Harmar recommends securing using Verify that sufficient head room exists abovethe theliftlift. The lift our Anchor Kit. If you purchase you own floor requires 6’8” of clearance above floor anchors they mustthe useplatform 1/2-13 bolts andwhen have the lift is a minimum tensile strength of 6000 LBS. at the upper landing. Warning: All four floor anchors must be installed Warning: The area between the floorcorrectly where theinlift is to be covered by a mounted and theaccordance top landing must their instructions. Verify the holes and you have drilled are smooth vertical fascia. This is to eliminate any pinch points between thethatplatform landing. deep enough to accept the anchors. Step 2 Use the liftʼs base as a template. Drill 4 holes into the concrete. Tip: Concrete dust may have settled into the holes you just drilled. Use a shop vacuum to clean out these holes. This will ensure the floor anchors set correctly. Step 3 Secure the lift in place by tightening the floor anchor bolts. RPL Installation and Service Manual | | www.Harmar.com | 866-351-2776 15 Anchoring the Lift (con’t) Anchors Harmar recommends securing the lift using our Anchor Kit. If you purchase your own floor anchors they must use 3/8” bolts with a minimum tensile strength of 6,000 lbs. Warning: All floor anchors must be installed correctly in accordance to their instructions. Step 2 Use the lift’s base as a template. Drill 4 holes into the concrete. Verify that holes you have drilled are deep enough to accept the anchors. TIP: Concrete dust may have settled into the holes you just drilled. Use a shop vacuum to clean out these holes. This will ensure the floor anchors set correctly. Step 3 Secure the lift in place by tightening the floor anchor bolts. 16 RPL Installation and Service Manual | | www.Harmar.com | 866-351-2776 Verify the emergency switch is in the ON landing.Run Thethe lower limit position. lift in thewill up typically directionno u the platform floor is level with the upper Step 1 landing. Setting the Switches Verify theLimit emergency switch is in the O position. Run the lift in up from direction 1A Unplug the liftʼs powerthe cord the the platform floor is level with theunits). uppe before going to the next step (AC landing. 1A Unplug the liftʼs power cord from th before going to the next step (AC units This lift is equipped with upper and lower limit switches. The vertical location of these switches may be adjusted to fit your application. Typically, the upper limit switch will need to be adjusted so the platform will stop level with the upper landing. The lower limit will typically not need adjusting. Step 1 Verify the emergency switch is in the ON position. Run the lift in the up direction until the platform floor is level with the upper landing. Step 2 Unplug the lift’s power cord from the wall before going to the next step (AC units) Unplug the power cable from the battery box before going to the next step; (DC units) 1B Uplug the power cable from the batte box before going to the next step (DC un 1B Uplug the power cable from the bat box before going to the next step (DC u WARNING: Moving components can cut and crush. Do not operate the lift if you are in close proximity to any drive components. Be aware that loose clothing or jewelry may catch on moving parts. Warning: Moving components can cu and crush. Do not operate the lift if yo are in close proximity to any drive components. Be aware that loose Warning: components clothing or Moving jewelry may catch oncan movc and crush. Do not operate the lift if y parts. Step 3 are in close proximity to any drive Remove the front cover by tilting it forward and lifting upwards. The bottom components. Be aware that loose of the front cover sets on a pin on either side of the lift frame. Set the cover clothing or jewelry may catch on mo parts. aside in a safe location where it will not become damaged. Step 4 Loosen the bolts that attaches the upper limit switch assembly. Slide the assembly down the track until the lower switch in the assembly comes in contact with the stop bracket on the lift’s car. You should hear the limit switch click as contact is made. RPL Installation and Service Manual | | www.Harmar.com | 866-351-2776 17 Verifying Lift Operation Step 5 Replace the front cover and secure it with the screw you removed in Step 1. Step 6 Plug the lift’s electrical cord into the wall. Verify that the emergency switch is in the ON position. Step 7 Run the lift in the down direction for several inches. Next, run the lift in the up direction. Continue to press the up button until the upper limit switch has caused the lift to stop. Be sure the lift platform stops level with the landing platform. VERIFYING LIFT OPERATION CAUTION: Complete the following section before training the customer to use the lift. Step 1 Run the lift up and down for 5 complete cycles. Hold the direction button down and allow the limit switches to stop the lift. At the top, verify that the platform stops level with the upper landing. At the bottom, verify the access ramp unfolds and rests on the ground. Step 2 Verify the Emergency Stop Switch operation. When Emergency Stop is pushed, the lift should not run in either direction. When the switch is pulled back out, the lift should operate normally. Step 3 Verify the operation of the sensor pan underneath the platform. Start with the lift at the top landing. Press up on the sensor pan. While holding the pan in this location, press the down switch on the platform. The lift should not run. Check all sides and middle of the safety pan. 18 RPL Installation and Service Manual | | www.Harmar.com | 866-351-2776 Manual Override In case of power failure, this lift is equipped with a Manual Override Crank that permits it to be raised or lowered by hand. Before using, check to ensure that the manual system is required. Verify the Need for Manual Override Before using the Manual Override Crank, try trouble-shooting by verifying the following: • Check that the Emergency Stop Switch is pulled out. • Check that the electrical cord is plugged into the wall. • Check that the building’s circuit breaker has not tripped. • Try to run the lift by pushing both the up and down buttons. Manual Override Procedure If, after Troubleshooting as above, the lift still will not run, complete the following steps: Step 1 Unplug the lift from the wall. Push in the Emergency Stop Button. WARNING: Do not service or operate the Manual Override Crank while the lift is connected to electricity. Step 2 Loosen the screws and remove the top cap at the top of the tower. Step 3 Insert the manual hand crank onto the upper nut on the top of the drive screw. Rotate the crank to raise or lower the platform. WARNING: Never operate the lift while the Manual Override Crank is inserted into the lift. For your safety and that of the end-user, if you have any questions about installation or service procedures, please contact Harmar’s Technical Service Department at 1-866-378-6648 or email [email protected]. © 2012 Harmar MKT-IM-HIGHLANDER-1214 RPL Installation and Service Manual | | www.Harmar.com | 866-351-2776 19





















