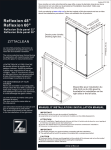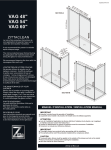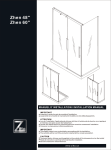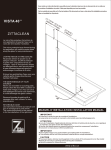Download 未命名 -1
Transcript
Update:20150625 ) ) m mm ) 3m 95 m 0 4 11 6 m ~1 m~ 149 m m ~ 8m 40 m 98 1 m ) ( ") (1441 " 1 7 1 ~4 4 ) ( 9" "~ 9" (3 3/4"~5 4 (4 3/4 6 (5 SECTION A AMALY screen 32" AMALY screen 36" AMALY inline 10" AMALY inline 16" AMALY inline 24" AMALY side panel 32" AMALY side panel 36" AMALY side panel 42" SECTION A et/and B Le micro film protecteur formé lors de son application,fera perler l'eau sur le verre afin d'en faciliter l'entretien. 78 3/4"(2000mm) 80"(2030mm) 78 3/4"(2000mm) ZITTACLEAN 80"(2030mm) ) m m ) 78 m ~7 m m 879 m ~ 48 m (7 m ") 49 /4 ) (8 3 " 30 1/2 "~ /2 34 9 1/2"~ 2 ( 31 (3 II est recommandé de passer la raclette après chaque usage. ( 38 29" m ~3 ( m 0 40 33"~76") m ~3 2m m 4" m ~8 ) ) 64 m m ) 80"(2030mm) 78 3/4"(2000mm) (8 m ) ) ) m m m 2m 2 011 6 ) 0 m ~1 ~ m m 3m m 2m 17 90 3 1 ( 9 ) ( 11 m ~ ) 4" " 3m 1/ 3/4 44 40 45 (1 "~ 2"~ 3") 9 5 / 3 " ( 4 1 "~ 42" (4 3/4 6 48" (5 60 80"(2030mm) (7 We recommend cleaning the door with the squeegee after each use. L'ENTRETIEN DE VOTRE DOUCHE Ne jamais utiliser de poudre ou de tampon à récurer .Il suffit de nettoyer la porte avec une solution d'eau et vinaigre, 1 once vinaigre pour 5 onces d’eau.Vous pouvez utiliser un détergent doux mais aucun produit à base d'ammoniaque cela pourraitendommager la surface de la vitre. 32 36" (2 9 42" (3 "~3 " ( 3"~ 0" 39 3 ) ( "~ 4") 73 39 (8 8m 3/ 40 m~ 4" m ) ( m~762 98 8 m 8m 64 m m mm) ~1 ) 01 2m ) 2" 1/ ) 3 0 5 m m) ~ " " /4 77 1/2 ) m 9 1 m~ 4 (2 5m "~377m 4 /4 8 7 1 ( 3 m~ 3 ( 7m 4 (8 SECTION A et/and C 78 3/4"(2000mm) The micro protective layer formed during its application will make the water bead along the glass for easy maintenance. THE MAINTENANCE OF YOUR SHOWER Never use of powder or scouring pads. Simply clean the door with a solution of water and vinegar,1 to 5.You can use a mild detergent but never use ammoniac, it could dammage the glass surface. PORTE REVERSIBLE La porte doit être du même côté que le panneau de retour. The door must be the same side as the side pannel. REVERSIBLE DOOR Les instructions montrés au manuel sont pour le montage de la porte droite. The instructions shown in the manual is for the installation of the right door. 2 possibilité d'installation de la poignée en haut ou en bas 2 choices install the handle up or down Les pivots doivent toujours être installer du coté du mur The pivots must always be installed on the side of the wall MANUEL D’INSTALLATION / INSTALLATION MANUAL IMPORTANT Inspecter le produit avant de procéder à l'installation. La garantie sera invalide si le produit a été installé avec des défauts apparents. ATTENTION Lors de l’installation.l'application de silicone doit être à l'extérieur de la douche, car si appliqué à l'intérieur,cela peut causer des fuites d'eau ! Veuiller lire attentivement ce manuel d’instruction avant de commencer l’installation. Conserver ce manuel pour référence ultérieure. IMPORTANT Thoroughly inspect your product before proceeding with the installation. The warranty will be void if the productis installed with a conspicuous defect. CAUTION To prevent leaks, silicone must be applied on the outside of the shower and not on the inside! Read all instructions carefully before starting the installation. Save this manual for future reference. 1 2 3 4 5 8 6 21 7 9 22 10 11 12 23 13 24 14 25 15 26 16 17 18 27 19 20 2.5mm / 4.0mm 32"/42"/48" Code 2 1 1 2 1 3 1 4 8 5 1 6 1 7 1 8 1 9 1 10 1 11 8 12 4 13 4 14 1 15 1 Vis 8 x 1 Screw 8 x 1 Couvert d'extrusion mural chrome kit Channel cap extrusion chrome kit Couvert du pivot Pivot cap Vis en V 8 x 1 Flat screw 8 x 1 kit pivot bas et haut Pivot kit top and bottom Joint d'étanchéité verticale Vertical gasket Porte de pivot clair Clear pivot door Extrusion du pivot Amaly Pivot channel Amaly Extrusion murale Chrome Amaly Chrome Wall Channel Amaly Cap de l'extrusion murale Amaly Wall channel cap Amaly Cheville murale Wall anchor Vis 8 X 1 1/2 '' tête plate Flat head screw 8 X 1 1/2 '' Vis auto perçante 8 x 1/2" Self tapping screw 8 x 1/2" Joint anti éclaboussure petit Backsplash gasket small Support a pivot bas et haut Pivot support top and bottom 36"/60" Code 32"/42"/48" Code PV001899 PV001899 16 1 PQ015202 PQ015202 17 1 PQ015302 PQ015302 18 1 PV001899 PV001899 19 1 PQ015402 PQ015402 20 1 PJ005310 PJ005310 21 1 PG008120 PG008220 22 1 PA002602 PA002602 23 4 PA002702 PA002702 24 5 PA002802 PA002802 25 1 PV000199 PV000199 26 1 PV000799 PV000799 27 1 PV001399 PV001399 PJ005410 PJ005410 PQ015502 PQ015502 Ancrage chrome d'anti éclaboussure avec cap Chrome bracket for backsplash with cap Anti éclaboussure chrome Chrome back splash Joint anti éclaboussure long Backsplash gasket long Aimant A 78 3/4" 2000mm Magnet A 78 3/4" 2000mm Poignée chrome Chrome handle Extrusion avec aimant Amaly Channel with magnet Amaly Extrusion mural d'aimant chrome Chrome wall chanel for magnet Vis 1 5 /8 '' tete plate 1 5/8 '' flat head screw Cheville murale Wall anchor Vis en V 8 x 1 Flat screw 8 x 1 Ancrage chrome d'anti éclaboussure avec cap Chrome bracket for backsplash with cap Kit de clé Allan Allan key kit 36"/60" Code PQ015602 PQ015602 PQ015702 PQ015802 PJ005510 PJ005610 PJ003110 PJ003110 PP000902 PP000902 PA002902 PA002902 PA003002 PA003002 PV000299 PV000299 PV000199 PV000199 PV001899 PV001899 PQ015602 PQ015602 PT000299 PT000299 1 2 6 SP 10 3 7 4 5 8 9 10 10"Code 16"Code 24"Code 1A 1 Barre transversale / cross-bar PQ015902 PQ016002 PQ016102 1A 1 Attache barre à barre / Bar to bar attachment PQ016202 PQ016202 PQ016202 1A 1 Attache sur la vitre / Attached on the glass PQ016302 PQ016302 PQ016302 2 1 Joint de serrage / Squeeze gasket PJ005710 3 1 Extrusion murale Chrome / Chrome Wall Channel PA000002 PA000002 PA000002 4 5 Vis 8 X 1 1/2 '' tête plate / Flat head screw 8 X 1 1/2 '' PV000799 PV000799 PV000799 5 6 Cheville murale / Wall anchor PV000199 PV000199 PV000199 6 1 Aimant B 8mm 78 3/4" 2000mm Magnet B 8mm 78 3/4" 2000mm PJ005610 7 1 Panneau fixe / Fix panel PG008320 PG008420 PG008520 8 1 Vis en V 8 x 1 / Flat screw 8 x 1 PV001899 PV001899 PV001899 9 1 Ancrage chrome pour anti éclaboussure kit Chrome bracket for back splash kit PQ016402 PQ016402 PQ016402 10 1 Outil pour joint de serrage / Squeeze gasket tool PT000399 PT000399 PT000399 SP10A 1 Barre d'attache 36 / brace bar 36 PQ016502 PQ016502 PQ016502 SP10A 1 Attache au mur / Attaches to the wall PQ016602 PQ016602 PQ016602 SP10A 1 Attache sur la vitre / Attached on the glass PQ016302 PQ016302 PQ016302 PJ005710 PJ005610 PJ005710 PJ005610 3 SP 1 SP 2 SP 7 SP 3 SP 4 9 SP 10 SP 5 9 SP 11 SP 6 SP 12 SP 8 SP 9 Code 4 SP1 1 SP2 1 SP3 5 SP4 4 SP5 1 SP6A 1 SP6B 1 SP6B 1 SP7 1 SP8 1 SP9 1 SP10 1 SP11 1 Couvert d'extrusion mural Chrome Channel cap extrusion Extrusion murale Chrome Chrome Wall Channel Cheville murale Wall anchor Vis 8 X 1 1/2 '' tête plate Flat head screw 8 X 1 1/2 '' Joint de serrage Squeeze gasket Panneau de retour clair de retour 8 mm 32'' Clear Return panel 8 mm 32'' Panneau de retour clair de retour 8 mm 36'' Clear Return panel 8 mm 36'' Panneau de retour clair de retour 8 mm 42'' Clear Return panel 8 mm 42'' aimant B 90 8mm 2000mm Magnet B 90 8mm 2000mm Vis 8 X 1 5 /8 '' tête en V Flat head screw 8 X 1 5/8 '' Ancrage chrome 90 pour anti éclaboussure KIT 90 Chrome bracket for back splash KIT Outil pour joint de serrage Squeeze gasket tool Support de nivellement pour vitre Leveling support glass Code PQ000102 SP12A 1 PA000002 SP12A 1 PV000199 SP12A 1 PV000799 SP12A 1 PJ005710 SP12A 1 SP12B 1 SP12B 1 SP12B 1 SP12B 1 SP12B 1 PG008620 PG008720 PG008820 PJ005210 PV000699 PQ016702 PT000399 PT000199 12A Barre d'attache 36 Brace bar 36 Attache au mur Attaches to the wall Attache sur la vitre Attached on the glass Cheville murale Wall anchor Vis 8 X 1 1/2 '' tête plate Flat head screw 8 X 1 1/2 '' Barre d'attache 42 brace bar 42 Attache au mur Attaches to the wall Attache sur la vitre Attached on the glass Attache au mur Attaches to the wall Vis 8 X 1 1/2 '' tête plate Flat head screw 8 X 1 1/2 '' PQ016502 PQ016602 PQ016302 PV000199 PV000799 PQ016802 PQ016602 PQ016302 Seulement pour installation 32x32 et 36x36 coin Only for 32x32 and 36x36 installation corner 12B Seulement avec panneau de retour 42 Only with side panel 42 PV000199 PV000799 5 A 20~30mm 01 Pour protéger le FINI de votre base de douche. To protect your shower base finish. 24 H ATTENTION ! Attendre 24h avant d'installer votre porte de douche, afin de permettre au mortier et à la finition de sécher complètement. WARNING ! Wait 24h before proceeding with the installa-tion of the shower door. This will ensure that the finish and mortar is dry. A 02 Céramiques Tiles (29 1/2"~30 3/4") (748mm~778mm) (33 1/2"~34 1/2") (849mm~879mm) 32" 36" 1" 23mm 9 2 Inverser les étapes pour l'installation du pivot à gauche Reverse the steps for to install the pivot on the left side. 6 A 03 9 1 2 1/4" 4X 3 1" 23mm 9 4 11 Installation temporaire du montant mural / temporary installation wall channel Installer 2 vis Install 2 screws Marquer le montant mural de chaque cotés Mark the wall channel on both side 4 A 04 8 GAUCHE LEFT DROITE RIGHT PENTE SLOPE Important Choisir l'ancrage avec la pente vers l'intérieur pour installer en bas Select the bracket with the slope inward to settle down Installer le bouton d'ouverture ascendant / descendant dans I'ancrage du bas Install the button lift up in the bottom bracket 4 7 A 1 05 1 Insérer le montant du pivot 8 à l'intérieur du montant mural 9 Insert the pivot channel 8 within the wall channe 9 2 1/4" Insérer le support à pivot (ne pas visser) et marquer les trous 2 Insert the pivot support (do not screw) and mark the holes 3 Enlever le montant du pivot 8 et le montant mural 9 pour percer les trous Remove the pivot channel 8 and wall channel 9 to drill the holes 4 Réinstaller le montant mural no9 et insérer le montant du pivot no8 reinstall the wall channel no9 and insert the pivot channel no8 3X 3 11 4 11 Préparation de la porte /Doorpreparation A 06 Installation en bas ou en haut Install top or bottom 1 2 OU OR 3 8 1 Enlever les caps et les vis sur les deuy pivots Remove the caps and the screws on the two pivots 2 Choisir le positionnement de la poignée no 20 Choose the positioning of the handle no 20 3 Installer les pivots et la poignée Install the pivots and the handle Pivot ascendant ou descendant Pivot lift-up 20 A 07 Étape difficile de l'installation recommandons 2 personnes Difficult step of the installation,we strongly recommend 2 persons 1 2 3 4 4 Visser temporairement Screw temporarily Placer un bloc de 1"(25mm) Placer a block of 1"(25mm) 1" 25 m m Enlever l'ancrage du pivot de haut Remove upper bracket pivot 1 5 Insérer la porte Insert the door Visser l'ancrage du pivot du haut 2 Screw upper bracket pivot 5/16" 8mm Visser le support du pivot au mur et sur l'ancrage du pivot 3 Screw the pivot bracket to the wall and anchor the pivot 5/16" 8mm Devisser un peu les pivots pour ajuster la porte à 5/16"(8mm) du montant du pivot 5 Unscrew slightly pivots to adjust the door 5/16"(8mm) of the amount of pivot 9 A 08 19 21 Installer les 2 aimants No19 et 21 Install the 2 magnets No19et 22 Devisser un peu les vis de la bracket du pivot Unscrew slightly the screws of the pivot bracket Ajuster la porte par rapport au mur et marquer Adjust the door to the wall and mark A 09 22 1 21 2 1/4" Intaller le montant d'almant No22 Intall the magnet channel No22 24 22 23 10 3 4 Ajuster la porte et visser la bracket du pivot Adjust the door and screw the bracket pivot A 10 1 PERCER 1/8" 3mm DRILL 1/8" 3mm 4X 3 COUPER AU BESOIN CUT AS NEEDED 2 4 10 4 11 26 1 3mm A 1/8" 17 16 2 7 5 25 4 26 17 16 17 3 6 26 17 4 16 11 A 12 3 6 4 COUPER AU BESOIN CUT AS NEEDED 6 5 6 A 13 24 H 1 3 2 1 2 3 12 B 01 42" (39"~41") (988mm~1043mm) 48" (44 3/4"~47") (1140mm~1195mm) 60" (56 3/4"~59") (1441mm~1496mm) A 3 A+3/8"=B A+10mm=B B Inverser les étapes pour la porte coulissante à gauche Reverse the steps for the sliding door on the left SUITE / CONTINUED B 1 02 3 2 1/4" 3 5 4 3 4 13 B 03 6 Minimum 3/8"(10mm) 3 Commencez par le bas Start at the bottom 7 2 interieur Inside 3 10 7 Insérer partiellement le joint de serrage. ajuster et serrer seulement à la fin de l’installation de la porte. Partially insert gasket. adjust & tighten at the end of door installation. SUITE / CONTINUED B 04 1 PERCER 1/8" 3mm DRILL 1/8" 3mm 4X 3 2 4 10 14 1 9 B 17 05 16 6 2 16 17 9 3mm 7 1/8" 17 3 7 9 17 4 16 5 3mm 4 8 1/8" 9 SUITE / CONTINUED B 06 1 2 50 " mm 2 SP 10 6mm 3 4 5 6 15 B 07 3 6 4 COUPER AU BESOIN CUT AS NEEDED 6 5 6 SUITE / CONTINUED B 08 1 24 H 3 2 1 2 3 16 01 42" (39"~39 3/4") (988mm~1012mm) 32" 36" (29"~30") (738mm~762mm) (33"~34") (840mm~864mm) C SP 2 SP 2 Inverser les étapes pour la porte coulissante à gauche Reverse the steps for the sliding door on the left SUITE / CONTINUED C 1 02 SP 2 2 6mm 1/4" 3 SP 3 4 33mm SP 4 SP 2 4X 17 C 03 Minimum 3/8"(10mm) SP 2 Commencez par le bas Start at the bottom SP 5 interieur Inside SP 2 SP 6 SP 10 SP 6 Insérer partiellement le joint de serrage. ajuster et serrer seulement à la fin de l’installation de la porte. Partially insert gasket. adjust & tighten at the end of door installation. SUITE / CONTINUED C 04 1 SP 7 SP 7 SP 9 3mm 2 1/8" SP 9 3 SP 8 18 SP 9 C 05 1 2 SP 12 50 6mm mm 3 4 5 6 32" 36" 32" SUITE / CONTINUED C 1 06 32" 2 6mm 3 4 5 6 7 32" 36" 42" 19 C 07 24 H SP 1 20 21 347B Charles-Marchands Repentigny J5Z 4N8 Québec Canada Tel: 1-855-492-4242 Fax: 1-866-735-6885 [email protected] www.zitta.ca































