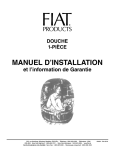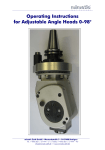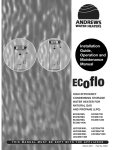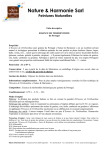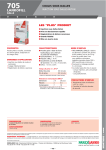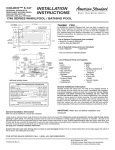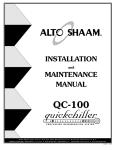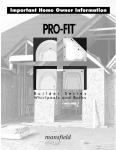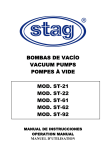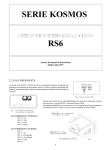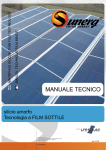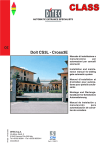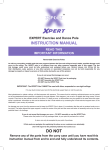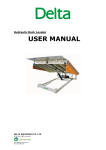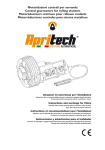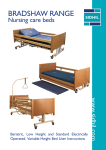Download 1-Pc Tub-Shower Instmanual_2012_rev
Transcript
ONE PIECE TUB SHOWER INSTALLATION MANUAL CUSTOMER SERVICE CANADA 1-800-387-0369 www.fiat.ca ACRYLIC BATHWARE PRE-INSTALLATION PLANNING MODEL MTS 6032 - STANDARD WASTE AND OVERFLOW MODEL MTS 6035 - STANDARD WASTE AND OVERFLOW MODEL MTS 6200 - STANDARD WASTE AND OVERFLOW MODEL MTS 377 - STANDARD WASTE AND OVERFLOW The one piece tub/shower enclosures are designed for new construction and must be within the installation locations before framing is complete. i nspecti on authori ti es requi rement. If fi re ra t ed walls ar e specified, finished fire rated boards should be in place before units are installed. Protective plastic has been applied to the front face of the unit. It is advised to leave this plastic on during installation to protect the acrylic from scratchies. A protective piece of cardboard, about the same size as the floor of the unit, should be cut from the cardboard face cover and placed within the bottom of the unit. The cardboard face cover should also be used after installation is complete to protect the unit during the construction period. Tools and materials required: (Other than standard plumbing equipment) Check and Verify All Dimensions — Hole saws (sized for brass set) — High speed drill — 3/16” Drill bit — Tape measure — Level — Shims All plumbing and electrical shall be installed in accordance with ROUGH-IN DETAILS - ALL MODELS NOTE: Access must be provided to pump and/or generator. Opening should be sufficient to install, repair or replace. See drawing for access panel dimensions. The framing procedure shown can be used with either wood or metal studs: NOTE: Wood inserts may have to be used to stiffen metal studs supporting screw flange of unit. 4. Install plumbing tree within framing, by using measurements from diagram. Measurements are taken from the front end of the new studs that were installed to accommodate the screw flange. 1. Before framing is started, check level and quality of floor, make sure sub-floor is sturdy. 2. Rough-in 2 x 4 studs at standard room height to dimensions shown. Check framed-in area for proper size and ensure studding is straight, square and plumb. 5. Check plumbing for any leaks. 6. For steam units only - plumbing for the steam head must also be completed before unit is installed, unless access panel has been provided. 3. The studding across the top front of the unit can remain loose or installed after installation of tub/shower unit if ceiling height permits. Installation is subject to regulation of the local inspection authorities having jurisdiction. NOTE: For whirlpool/steam models: The front corner studs may have to be removed for installation. Replace the studs when unit is in position. Also, studding will have to be notched to allow clearance for whirlpool jets (see detail drawing). CAUTIONS: DO NOT LIFT WHIRLPOOL BY PIPING. CARE MUST BE TAKEN TO AVOID DAMAGING WHIRLPOOL TUB BY FORCING IT THROUGH TOO NARROW A STUD OPENING. CARE MUST BE TAKEN NOT TO SUPPORT WEIGHT OF TUB WITH DRAIN PIPE. All statements, technical information, and recommendations contained herein are based on tests we believe to be reliable; but the accuracy or completeness thereof is not guaranteed, and the following Is made in lieu of all warranties, expressed or implied. Neither seller nor manufacturer shall be liable for any injury, loss or damage, direct or consequential, arising out of the use of or the inability to use the product. Before using, the user shall determine the suitability of the product for the intended use and user assumes all risk and liability whatsoever in connection there with. No statement or recommendation contained herein shall have any force or effect, unless it is in an agreement signed by officers of seller or manufacturer. All whirlpool systems have been tested in-house before leaving the factory. Every system is tested under actual usage, ensuring proper functioning of mechanical and electrical systems, resulting in many years of safe, trouble-free usage. 1 256000 ROUGH-IN DETAILS MODEL MTS 6032 MTS 6035 MTS 6200 B A 58” 1473mm 59” 1499mm 59” 1499mm B C 88-3/4” 2254mm 87” 2210mm 88” 2235mm 87-1/4” 2216mm 86-1/4” 2191mm 86-1/2” 2197mm D 31” 787mm 36” 914mm 31” 787mm E 16-13/16” 427mm 13” 330mm 15-1/2” 394mm C WHIRLPOOL UNITS ONLY NOTCH 1 in x 12 in (25mm x 305mm) MINIMUM 16 in x 14 in (406mm x 356mm) WHIRLPOOL PUMP ACCESS 6 in x 11 in (152mm x 279mm) E A (15 61 in 49 mm ) D MTS 6032 MTS 6200 ROUGH-IN DETAILS MTS 377 SERIES 71"(1803) 36" (915) 10" (254) 20" (508) DRAIN JETS (8) 65 1/4" (1657) 88 3/4" (2254) 3"(76) 49 1/4" (1251) 41 1/4" (1048) 21 3/4" (552) 20" (508) OVERFLOW 73 3/4"(1873) 2 256000 INSTALLATION PROCEDURE 1. Referring to the faucet manufacturer’s instructions, mark and drill pilot holes for the plumbing fixtures. Use the recommended hole-saw size and cut the openings from the finished side of the unit. WARNING: When using electrical products, basic precautions should always be observed, including the following: 1. DANGER: RISK OF ELECTRIC SHOCK! Connect to a circuit protected by a ground-fault circuit interrupter (GFCI). 2. Install the drain and overflow according to the manufacturer’s instructions and use a mildew resistant silicone to seal the underside of the drain to the tub. 2. Grounding is required. The unit should be installed by a licensed electrician and grounded. 3. Permit access for motor servicing. 3. Refer to the Electrical Installation Instructions below for units equipped with whirlpool, bubbler, or steam units. 4. All building materials and wiring should be routed away from the pump body and heater (if equipped). NOTE: Whirlpool or Bubbler components are factory installed must not be modified or relocated. Unauthorized modifications to factory installed components will affect system performance and functionality. FIAT AND AMERICAN STANDARD BRANDS WILL NOT BE LIABLE UNDER ITS WARRANTY OR OTHERWISE, FOR PERSONAL INJURY OR DAMAGED CAUSED BY ANY UNAUTHORIZED MODIFICATION. Each component (whirlpool, bubbler, etc) requires its own dedicated 120VAC 15A 60Hz GFCI protected circuit. Prior to use, ensure the ground-fault circuit interrupter(s) are tested and operational. Any malfunctions found must be repaired prior to operation of the unit. 4. Carefully position the unit into the rough opening until the flanges are flush to the framework. 5. Shim the unit until level horizontally and vertically. Shims should be placed under the sump support board and nailed or glued in place if possible (DIAGRAM A). NOTE: W AT E R T E S T I N G F O R A L L P I P I N G J O I N T S A N D CONNECTIONS SHOULD BE PERFORMED PRIOR TO COMPLETING INSTALLATION. BEFORE WATER TESTING ANY WHIRLPOOL MODELS, CLEAN UNIT THOROUGHLY OF ALL DIRT AND DEBRIS. FILL UNIT WITH WATER TO A LEVEL 1 1/2” (38 mm) BELOW OVERFLOW BEFORE STARTING WHIRLPOOL PUMP. 6. Drill 4, 3/16” holes on side and top flanges and fasten unit with #6 x 1½” wood or drywall screws. DO NOT OVERTIGHTEN. 7. Finish the front of the unit with drywall (DIAGRAM B). CAUTION: ELECTRICAL INSTALLATION INSTRUCTIONS NEVER START PUMP UNLESS TUB IS FILLED WITH WATER TO LEVEL DESCRIBED IN NOTE ABOVE. All wiring must be performed by a licensed electrician in accordance with the national electrical code and all other applicable codes. After installation is complete, use the shipping cover to protect the unit. DIAGRAM A DIAGRAM B 3 256000 CLEANING AND CARE OF ACRYLIC BATHWARE Acrylic bathware is molded of colorfast acrylic to provide a thick, smooth, super strong surface. It is reinforced with fiberglass for years of durable service. application of liquid or automotive car wax. If the unit has been damaged in any way, contact your local distributor for local repair service. The protective plastic film applied to the unit will leave a film upon the acrylic. To remove this film, use a soft cloth dampened with rubbing alcohol or turpentine and wipe the area clean. NOTE: Whirlpool System must be flushed every 90 days as follows: Fill the bath with hot water only. Add to hot water 2 teaspoons low foaming dish washing detergent such as Cascade or Calgonite. Run the whirlpool for 10 to 15 minutes. Drain the bath completely. Fill the bath with cold water only. Run the whirlpool for 5 to 10 minutes. Drain bath completely. NEVER USE ABRASIVE CLEANERS UNDER ANY CIRCUMSTANCES! For day to day cleaning, use only liquid or foam cleaners with a soft cloth. WARNING: Soap and water should only be used for the cleaning of the decorative screened glass. Avoid any cleaning agents labelled with a corrosive warning sign. Dull area may be restored or light scratches removed, by rubbing with an automotive rubbing compound, followed by a light CUSTOMER SERVICE CANADA 1-800-387-0369 www.fiat.ca 4 256000 NETTOYAGE ET ENTRETIEN Les baignoires en acrylique sont moules en acryliques de couleur qui offre une surface epaisse, douche et tres robuste. Renforce de fibre de verre, ce materiau assurere une grande durabilite. Le pellicule protectrice en plastique recouvrant le bain laissera un film sur l’acrylique. Pour enlever ce film, essuyer la surface a l’aide d’un chiffon doux humecte d’alcool à friction d'essence minerale ou de terebenthine. N’UTILISEZ JAMAIS, EN AUCUNE CIRCONSTANCE, DES AGENTS DE NETTOYAGE ABRASIFS. Pour le nettoyage régulier, utiliser seulement nettoyants liquids ou moussants avec un linge doux. L e s zo n e s te r n e s p e u t ê t re re s ta u ré e t d e s p e t i te s ray u re s peuvent être supprimées par frottement avec une pâte à polir pour automobile, suivi par une application légère de cire liquide ou pour voitures. Si l’appareil a été endommagé contactez votre distributeur ou service de réparation local. NOTE: La systeme de tourbillion doit etre doivent être soigneusement nettoyés chaque 90 jours de la manière suivante: Remplis le bain a ve c d ’ e a u c h a u d e . A j o u t e r 2 c u i l l è r e s à c a fé d e s a vo n à vaisselle qui mousse peu comme le Cascade ou Calgonite. Actionnez les jets et faites fonctionner pendant 10 à 15 minutes. Vider complètement le baignoire. Remplissez le baignoire seulement avec de l'eau froide. Actionnez les jets et faites fonctionner pendant 10 à 15 minutes. Vider complètement le baignoire. AVERTISSEMENT : L'eau et du savon doivent etre uiliser pour la nettoyage de la verre decorative. Ne pas nettoyer l'appareil avec des matériaux abrasifs ou corrosifs. Centre d'assistance à la clientèle : 1-800-387-0369 www.fiat.ca 256000 4 MODE D’INSTALLATION 1. Marquez la position et percez les trous de guidage pour les robinetteries, selon les instructions du fabricant de la robinet. Couper les ouvertures de la côté fini de la produit en utilisant le taile de trou reccomandé. 2. Installer le renvoi de vidange et trop-plein selon les instructions du fabricant et utiliser du silicones résistant aux moisissures pour sceller le dessous de la drain à la baignoire. 3. Se reporter au manuel d'instructions pour les produits équipé avec tourbillon, barboteur, ou appareil à buée. AV E RT I S S E M E N T: L o rs q u e vo u s u t i l i s e z d e s a p p a re i l s électriques, vous devez toujours prendre des précautions de base afin, y compris la suivante : 1. ATTENTION: RISQUE DE CHOCS ÉLECTRIQUES! Se raccorder à un circuit protégé par un disjoncteur différentiel de fuite à la terre (DDFT). 2. La mise à la masse est requise. Il est recommandé que cet appareil devrait être installé par un un électricien qualifié. 3. Accorde l'accès pour la service du moteur NOTE: 4. Abaissez doucement la baignoire dans l'ouverture brute jusqu'à ce que les brides s'alignent avec le cadre. Avant utilisation, vérifiez que le(s) disjoncteur(s) différentiel de fuite à la terre (DDF T) sont testé et opérationnel. Les dysfonctionnement doivent être réparer avant utilisation. NOTE: Les composants de les tourbillons ou barboteur sont sont i n s ta l l é s e n u s i n e e t n e n e p e u ve n t p a s ê t re m o d i fi é e s o u délocaliser. Le performance et fonctionnalités de la système seront affectée par les modifications non autorisées. FIAT ET A M E R I C A N S TA N D A R D S E R A D É G A G É E D E T O U T E OBLIGATION QUANT AUX RECOURS À LA GARANTIE ET NE POURRA ÊTRE TENUE RESPONSABLE DE DOMMAGES OU B L E S S U R E S C A U S E PA R L E S M O D I F I C AT I O N S N O N AUTORISÉES. 5. Poser des cales pour assurer son aplomb. Les cales doivent être placer sous le support du puisard et clouer ou coller si c’est possible (Figure A). 6. Percer 4 trous de 3/16po sure les brides de les cotés et dessus et fixez l’unité avec des vis à plaque de plâtre ou des vis à bois. NE SERREZ PAS EXCESSIVEMENT. OVERTIGHTEN. 7. Utlisez des plaques de plâtre pour recouvrant le devant de la baignoire. (FigureB) Les Instrusctions D’Installations électriques L'installation du filage doit être faite par un installateur qualifié et doit respecter tous les règlements électrique nationaux et tous autre codes applicables. 4. Tous les matériaux de construction câbles doivent être éloigné de le corps de la pompe et le radiater (le cas échéant). Chaque composantes (tourbillons, barboteur,etc) requiert sa propre circuit protegé (120VAC 15A 60Hz DDFT) T O U S L E S J O I N T S D E L A C A N A L I S AT I O N E T L E S CONNECTIONS DOIVENT ÊTRE TESTÉS POUR DES FUITES AVANT D’VOIR COMPLETE L’INSTALLATION. NETTOYEZ ET E N L E V E Z L E S D É B R I S AVA N T AVA N T L E S T E S T S D'IMPERMÉABILISATION.REMPLISSEZ AVEC D’EAU 1.5PO SOUS LE NIVEAU DE TROP-PLEIN AVANT D’ACTIONNER LA POMPE DE TOURBILLON. ATTENTION : NE COMMENCEZ JAMAIS LE POMPE SAUF SI LA BAIGNOIRE EST REMPLIT D’EAU A LA NIVEAU DÉCRITES DANS LA NOTE CI-DESSUS. Après l'installation du système, utilisez le couverture de transport pour protéger l'appareil. support du puisard DIAGRAMME A Cale 2 x 4 Normale 2 x 4 Normale 3/8 po (10 mm) 3/8 po (10 mm) plaques de plâtre plaques de plâtre DIAGRAMME B 256000 3 B ROUGH-IN DETAILS MODÉLE MTS 6032 MTS 6035 MTS 6200 A 58 po 1473 mm 59 po 1499 mm 59 po 1499 mm B 88-3/4 po 2254 mm 87 po 2210 mm 88 po 2235 mm C 87-1/4 po 2216 mm 86-1/4 po 2191 mm 86-1/2 po 2197 mm D 31 po 787 mm 36 po 914 mm 31 po 787 mm E 16-13/16 po 427 mm 13 po 330 mm 15-1/2 po 394 mm C POUR MODULES DE BAIN-TOURBILLON ENTAILLER 1 po x 12 po (25 mm x 305 mm) 6 po x 11 po (152 mm x 279 mm) E A (15 61 p 49 o mm ) PANNEAU D’ACCÉS MINIMUM DE 16 po x 14 po (406 mm x 356 mm) REQUIS POUR POMPE DE BAIN TOURBILLON D 2 x 4 Normale 2 x 4 Normale 3/8 po (10 mm) 3/8 po (10 mm) plaques de plâtre MTS 6032 MTS 6200 ROUGH-IN DETAILS MTS 377 SERIES plaques de plâtre 71 po(1803) 36 po (915) 10 po (254) 20 po (508) RENVOI JETS (8) 65 1/4 po (1657) 88 3/4 po (2254) 49 1/4 po (1251) 3 po (76) 41 1/4 po (1048) 21 3/4 po (552) PANNEAU D’ACCÉS MINIMUM DE 16 po x 14 po (406 mm x 356 mm) REQUIS POUR POMPE DE BAIN TOURBILLON 20 po (508) DÉBORDEMENT 73 3/4 po(1873) 256000 2 ÉQUIPEMENTS DE SALLE DE BAIN EN ACRYLIQUE PRÉPARATION PRÉLIMINAIRE MODÈLE MTS 6032 - TROP-PLEIN ET BONDE STANDARD MODÈLE MTS 6035 - TROP-PLEIN ET BONDE STANDARD MODÈLE MTS 6200 - TROP-PLEIN ET BONDE STANDARD MODÈLE MTS 377 - TROP-PLEIN ET BONDE STANDARD Les bains-douches monobloc sont conçus pour être intégrés â une nouvelle construction et doivent être en place avant que la charpente ne soit terminée. La face avant du bain est recouverte d'une pellicule protectrice en plastique. Il est conseillé de garder ce plastique en place p e n d a n t I ' i n s ta l l a t i o n d u b a i n év i te r d e raye r I ' a c r y l i q u e. Découpez, dans Ie panneau avant du carton d'emballage, une pièce aux dimensions du dessous du bain; puis déposez la pièce dans Ie fond du bain. Le panneau avant du carton servira aussi à protéger Ie bain, une fois installé, tout Ie temps que durera la construction. exigences des autorités d'inspection. Les outils et les matériaux nécessaires (outre Ie matériel courant de plomberie) sont: — une perceuse àgrande vitesse — 3/16” Drill bit — une ruban à mesurer — un niveau — des scies emporte-pièces — des cales Vérifiez toutes les dimensions. La plomberie et I'électricité doivent être montées selon les PLOMBERIE BRUTE - TOUS LES MODÈLES La charpente illustrée peut etre faite en bois ou en métal : NOTE : II faudra peut-être renforcer les poteaux métalliques qui supportent la bride filetée au moyen de pièces de bois. 1. Avant de båtir la charpente d'appui, vérifiez Ie niveau et I'état du plancher; assurez-vous que Ie faux-plancher est solide. 2. Taillez les montants à la hauteur normale de plafond selon les cotes indiquées. Vérifiez les dimensions de I'espace charpenté et assurez-vous que les montants sont droits, d'équerre et d'aplomb. 3. Les montants en travers de la partie avant supérieure de bain n'ont pas à être maintenus en place et peu-vent même être fixés après I'installation du bain-douche si la hauteur du plafond Ie permet. NOTE: Bain-douche de vapeur et bain tourbillon: II faudra peut-être enlever les montants du coin avant pour procéder a I'installation du bain. Remettez en place les montants lorsque Ie bain est installé. II faudra aussi entailler les montants pour laisser I'espace libre nécessaire aux gicleurs du système tourbillon (voir Ie dessin des détails). NOTE: II faut prévoir un accès à la pompe et/ou au générateur. L'ouverture pratiquée doit être suffisamment grande pour permettre d'installer, de réparer et de remplacer ces deux appareils. Dimensions du panneau de visite: voir dessin. 4. Installez Ie tuyau de distribution à I'interieur de la charpente d'appui en vous reportant aux cotes du schéma. Les mesures sont prises depuis la partie avant des nouveaux montants installées pour servir d'appui à la bride filetée. 5. Vérifiez qu’il n’y a aucune fuite dans la plomberie. 6. Bains-douches de vapeur - la plomberie du système de vapeur doit être terminée avant que le bain ne soit installé sauf si un panneau de visite permet d’avoir accès à l’installation. L’installation est soumise aux règlements des autorités inspection locales compétentes. ATTENTION : NE PAS SOULEVER LE BAIN PAR LES TUYAUX. E V IT E R D’ E N D O M M AG E R L E BA I N TO U R B I L LO N E N L E F O R CA N T DA N S U N E O U V E RT U R E T RO P E T RO IT E LORSQU’IL EST INSTALLE EN ALCOVE. NE PAS LAISSER LE POIDS DU BAIN REPOSER SUR LE TUYAU D’ECOULEMENT. Bien que toutes les affirmations, informations techniques et recommandations du présent texte soient basées sur des essais que no us jugeons fiables, I'exactitude et I'exhaustivité de celles-ci ne peuvent être assurées. Ce qui suit annule et remplace donc toute garantie explicite ou implicit. Ni Ie vendeur ni Ie fabricant ne peut être tenu responsable d'une blessure, du'une perte ou d'un dommage, directs ou indirects, provenant de I'utilisation du produit ou de I'impossibilité de I'utiliser. Avant d'utiliser Ie produit, I'utilisateur doit déterminer si celui-ci convient a I'usage prévu. L'utilisateur assume tous les risques et responsabilités concernant ledit produit. Aucune affirmation ni recommandation contenue dans Ie présent texte n'a de valeur ni d'effet sauf si contenues dans une entente signée par les représentants officiels du vendeur ou du fabricant. Tous les systèmes tourbillon ont été mis à I'essai en usine avant d'être expédiés. Chaque système est soumis à un essai d'utilisation réelle visant à assurer Ie bon fonctionnement des dispositifs mécaniques et electriques ainsi que de nombreuses années d'utilisation sûre et sans problème. 256000 1 BAIN-DOUCHE MONOBLOC MANUEL D’INSTALLATION Centre d’assistance à la clientèle: 1-800-387-0369 www.fiat.ca 256000













