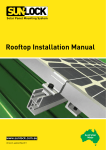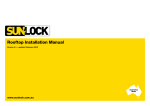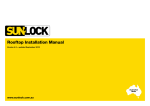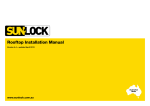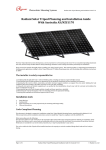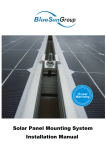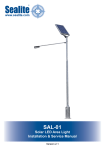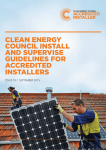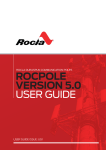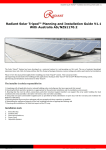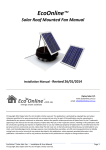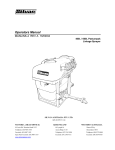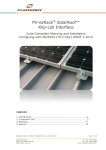Download GroundLock Installation Manual
Transcript
GroundLock Installation Manual Version 1 – updated August 2011 Australian Made www.sunlock.com.au Introduction Thank you for choosing the GroundLock solar photovoltaic (PV) module ground-mounted framing system, part of the SunLock family of solar framing products. Offering a high level of adjustability for terrain and the desired inclination, GroundLock is suitable for a wide variety of commercial and remote installations. GroundLock and SunLock are backed by a 10-year warranty and are compliant with the Australian / New Zealand Standard on Wind Actions (AS/NZS1170.2.2011). Each GroundLock frame can support up to twelve PV modules with dimensions 1665 x 991 mm (such as the REC 235), providing a peak power of 2.8 kW. Multiple GroundLock frames can be installed on one site to provide increased power. WARNING Indicates a hazardous situation which, if not avoided, can result in death or serious injury or moderate injury. CAUTION Indicates a hazardous condition which, if not avoided,can result in minor or moderate injury. Installation manual – Version 1 (updated August 2011) 2 safety Wind loads The GroundLock frame has been assessed and rated to be in compliance with AS/NZS1170.2.2011 on Wind Actions, for the following regions: 20˚ 20˚ • Wind region A (most of Australia) • Terrain Category 2, 3, 4 (sites with few obstructions, or built up areas) • Topographic factor MT = 1.0 (on level or near level ground) Note: AS/NZS1170.2.2011 provides guidance on determining the wind pressures applicable to your GroundLock install site, taking into account local terrain and topography. Sufficient guidance is given in this document, but you may wish to procure a copy of these standards if your company installs Australia wide. 25˚ 25˚ 27˚ 30˚ 30˚ Region A Region B Region C Any attempt by an unqualified person to install this product could result in death or serious injury. Region D Wind regions based on AS1170.2 - 2011 Footings Wind region A is wind speeds up to 41ms (W41) Wind region B is wind speeds up to 54ms (W54) Wind region C is wind speeds up to 58ms (W58) The footings for GroundLock have been designed by a registered structural engineer, and are appropriate for natural ground, not topsoil, fill, or disturbed ground. MT 1 Check that the soil at the install location is appropriate for this footing design. If it is not appropriate, you will need to get the footing checked by a registered structural engineer. Handling The materials used in the GroundLock frame can have sharp corners or edges. Wear personal protective equipment such as safety glasses, hearing protection and gloves during cutting and handling. Installation manual – Version 1 (updated August 2011) Terrain Category 2 (TC2) Terrain Category 3 (TC3) 3 Tools Required for Installation -bar Allen Key or 6 mm hexagonal driver bit. If using a T 6 mm driver bit, make sure the cordless power tool used for driving has a hand-tight clutch setting and a fine (soft) impact drive to prevent damage to the fragile glass panels and threads on the SunLock framing. Gloves for handling framing (aluminium and steel can develop sharp corners). If required, an angle grinder with a metal cutting blade can be used to trim the posts to length. Gloves, hearing protection, a face protection mask, and a suitably rated breathing protection mask must be used by all people in proximity of cutting. Drill and driver for driving fixings. Drill bit for drilling bolt holes. Ring spanner for tightening fixing bolts. Installation manual – Version 1 (updated August 2011) 4 Typical Installation GroundLock can compensate for up to 300 mm slope at the installation site by adjusting the length of the posts. Extensive bracing and triangulation produces a robust and stiff structure. The images shown in this installation manual are for a frame with an inclination angle of 25 degrees. The assembly process is the same for models with other angles of inclination. The maximum angle of inclination is 40 degrees. Installation manual – Version 1 (updated August 2011) 5 Installation The GroundLock frame consists of a lower steel frame and an upper aluminium frame. The steel frame is held in concrete footings. The aluminium frame includes the SunLock rails. The PV modules are attached to the SunLock rails using standard SunLock mid-clamps and end-clamps. Steel frame The steel frame is constructed from cold formed galvanized c-sections (Lysaght 152 x 64 x 19.5 x 2.4 mm lipped CFS). 1. Mark out the location of the footings: •The posts are spaced at 1950 mm centres (East-West) •The back row is placed at 2070 mm back from the front row (North–South) 2. Dig or bore the holes to the required depth as defined: •P1–300 mm diameter & 900 mm deep •P2–300 mm diameter & 1200 mm deep Note that each post is supplied with an extra 300 mm – either the posts should be shortened to suit the terrain, or the footings should be made deeper. 3. Measure and cut each post to length, accounting for sloping terrain; the horizontal beams are 600 mm (minimum) above ground level 4. Drill and insert the anchor bolt into the base of each post. This bolt ensures that the post is anchored adequately in the concrete footing. 5. Concrete the posts in place with concrete of minimum strength 25 MPa, ensuring that the base of the post is a minimum of 100 mm from the bottom of the hole. 6. Drill and bolt the horizontal beams to the posts: •Splice the sections to form two 6 m length beams, using the supplied splicing (joining) kit. Use the prepunched holes in the splicing kit as a template to drill the required holes in the beams. •Bolt the horizontal beams to the posts using three M8 stainless bolts and nyloc nuts at every joint Installation manual – Version 1 (updated August 2011) 6 Aluminium frame The aluminium frame is mounted on top of the steel frame, and includes the SunLock rails. The aluminium frame is constructed from: • SunLock rails • 50 x 50 x 6 mm aluminium angle brackets • 40 x 40 x 6 mm aluminium angle • 40 x 40 x 3 mm aluminium angle, and • 40 x 3 mm aluminium flat. Installation manual – Version 1 (updated August 2011) 7 Aluminium frame 1 Place mounting feet at prescribed locations on the C–section beams, drill holes and connect together using the supplied stainless steel hardware. Installation manual – Version 1 (updated August 2011) 2 At the front (north side) of the frame, connect the triangular mounting plates and associated fasteners to the mounting feet. 3 The vertical legs are made from 40 x 40 x 6 mm aluminium angle.The base of each leg is attached to the mounting feet using an M8 stainless steel bolt. The top of each leg is attached to the SunLock rail using a triangular mounting plate. 8 Aluminium frame 4 Brace the centre of each SunLock rail to the base of the leg using 40 x 40 x 3 mm aluminium angle. The top of each brace is attached to the SunLock rail using a triangular mounting plate. The base of each brace is attached to the leg using an M8 stainless steel bolt. One brace must be installed per SunLock rail. Installation manual – Version 1 (updated August 2011) 5 Brace the rear (south side) of the frame using 40 x 3 mm aluminium flat and M8 stainless steel bolts with nyloc nuts. Ensure the rear legs are mounted vertically prior to bracing the unit correctly. To brace the legs, use the pre–drilled holes in the 40 x 3 mm aluminium flat straps as a template for the required holes in the rear legs. Attach with supplied M8 stainless steel bolts and nyloc nuts. 9 PV Modules Images provided are suited for roof mounted applications. Installation references can also be used for ground mounted solutions. 1. Installing End Clamps 2. Install Mid Clamps 3. Installing Mid Clamps Insert the keylock of the end clamp into the rail channel. Using a 6 mm hex driver/Allen key, secure the first solar panel to the rail. Position the frame of the solar panel 50mm from the end of the rail. Insert the keylock of the mid clamp into the rail channe and position the clamp against the first panel frame. Hand tighten the screw 2–3 turns to loosely hold the clamp in position. If Earthlock washers are used, they should be placed between the SunLock rail and the frame of the panel. Slide second panel firmly into place against the mid clamps and fasten bolts. 4. Check Alignment of the Array 5. Continue Installing Mid Clamps 6. Install End Clamps After fixing the first 2 panels, check that the array is straight. If there appears to be a deviation from square (e.g. if the ridge cap shows the row to be falling or rising slightly), readjust the panels until they appear square with the roof. Alternatively, measure the distance from the rail to the edge of the panel. Continue to clamp the neighbouring panels in the array to the rails. Finish the array row by securing the remaining two end clamps. You should have a minimum of 50 mm clearance between the edge of the last panel and the end of the rail. Tighten all bolts to secure the panels. Installation manual – Version 1 (updated August 2011) 10 Earthing Cabling and DC isolator Maintenance and Cleaning If a transformerless inverter is used, the frames of the PV modules must be earthed to the SunLock rails using EarthLock washers. Furthermore, each SunLock rail must be connected to earth using EarthLock bonding terminals. Securely fix all cables to the SunLock rails using the supplied UV resistant cable ties or UV resistant cable clips. Cable runs along the C-section beams should be within UV resistant conduit. Mount the DC isolator to one post. 6106-T6 aluminium is largely maintenance free. Only in highly polluted or marine conditions is rinsing with clean water required, during scheduled panel cleaning. Earthlock Bonding Terminal Fasten the EarthLock bonding terminal directly to a SunLock rail by placing the insert key in the rail and tightening the cap screw. Installation manual – Version 1 (updated August 2011) 11 Warranty Conditions Energy Matters Pty Ltd (trading as Energy Matters and Apollo Energy) (Energy Matters) warrants that its GroundLock and SunLock Solar Panel Mounting System (Frame) is free from defects in materials and workmanship for a period of 10 years from the date on which the Frame is purchased from Energy Matters (Warranty Period), on the terms set out in this warranty. In the event that the Frame does not conform to this warranty during the Warranty Period, Energy Matters will, at its option, either repair or replace the Frame or pay the cost of having the Frame repaired or replaced. To the extent permitted by law, Energy Matters’s total liability under this warranty will in no circumstances exceed the repair or replacement of the Frame or payment of the cost of having the Frame repaired or replaced. In the event of replacement of the Frame, any remaining part of the Warranty Period will be transferred to the replacement Frame. This warranty will not apply to any defect or damage to the Frame arising directly or indirectly from: 1. shipment or storage of the Frame; 2. improper installation, maintenance, repair or use of the Frame; 3. normal wear and tear; 4. misuse, neglect, abuse, accidental damage or modification to the Frame; 5. failure to observe the instructions set out in the System Manual; or 6. power failure, power surges, lightning, fire, explosion, flood, extreme weather conditions, environmental disasters or other causes outside Energy Matters’ control, as determined by Energy Matters in its sole discretion. Installation manual – Version 1 (updated August 2011) This warranty does not cover, and under no circumstances will Energy Matters be liable for, any costs associated with the removal, shipping, handling or re-installation of the Frame or the costs of sending personnel to any site to repair or replace the Frame.This warranty is only provided to the original purchaser of the Frame from Energy Matters (Purchaser) or, where the Purchaser is an installer or builder who on-supplies the Frame to another party, to that other party (End-User). Any provision contained in this warranty which is prohibited or unenforceable in any jurisdiction will be deemed to be ineffective to the extent of such prohibition or unenforceability and will not invalidate the remaining provisions nor affect the validity or enforceability of that provision in any other jurisdiction. This warranty will be governed and construed in accordance with the laws of Victoria, Australia and the parties irrevocably submit to the exclusive jurisdiction of the courts of Victoria. This warranty is not transferable. Where an End-User wants make a claim under this warranty, the End-User must in the first instance contact the installer or builder from whom the Frame was purchased. All warranty claims must be made in writing and addressed to the Customer Service Officer, Energy Matters, PO Box 5265, South Melbourne, Victoria, 3205; and accompanied by proof of purchase of the Frame in a form acceptable to Energy Matters. This warranty will not apply to any claims received by Energy Matters after the expiration of the Warranty Period. Energy Matters makes no warranties, express or implied, other than the warranties made herein, and specifically disclaims all other warranties, representations and conditions to the extent permitted by law. To the extent permitted by law, in no circumstances will Energy Matters be liable for direct, indirect, special or consequential damages arising from a defective Frame or for any damage or injury to persons or property. Energy Matters’ aggregate liability, if any, in damages or otherwise, will not exceed the invoice value of the Frame at the time of purchase from Energy Matters. 12 REFERENCES CERTIFICATE AS/NZS1170.2.2011, structural design actions, Part 2: Wind actions AS/NZS1170.2.2011 certificate of structural adequacy from registered structural engineer, Partridge Partners: CONTACT DETAILS For further information contact Apollo Energy on 1300 855 484 (local call from anywhere in Australia) or at [email protected] Installation manual – Version 1 (updated August 2011) 13













