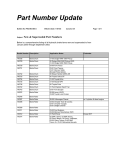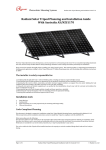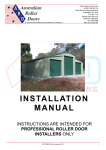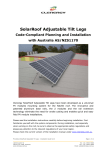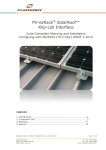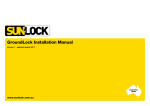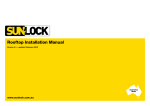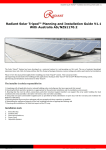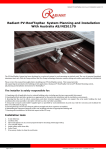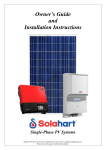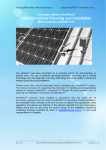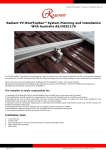Download User Guide Australia Edition - MAK Fastener Specialists Pty Ltd
Transcript
User Guide Australia Edition AUG7-13 S-5! Attachment Solutions Metal Roof Innovations, LTD. www.S-5au.com +1-719-825-3432 Table of Contents Welcome 1 Responsibility 2 Wind Regions 3 Installation Planning 4 Wind Region Specs 5 Clamp Orientation 14 Bracket Orientation 20 S-5!® Photovoltiac Attachment System 24 PV Rail Attachment 26 Rooftop PV Installation 27 Installation Tools 27 Clamp Installation 27 Bracket Installation 32 PV Installation 34 Disclaimer 37 Table of Contents AUG7-13 | AS/NZS1170 Standards Attachment Solutions User Guide Australia Edition Introduction Welcome S-5!® Australian Code Compliant Planning and Installation in accordances with AS/ NZS1170 S-5! patented hardware technology makes these attachments quick, simple, secure, and as dependable as the roof systems they complement. Please review this manual thoroughly before installing an S-5! clamp or bracket with either the S-5-PV Kit or a third party solar mounting application system. This manual provides (1) supporting documentation for building permit applications relating to the range of S-5! clamps used with a third party mounting system, (2) installation conditions, and (3) planning and installation instructions for use of S-5! products. S-5! products, when installed in accordance with this guide, will be structurally adequate in accordance with AS/NZS1170 standards. During installation, and especially when working on the roof, be sure to observe the appropriate safety regulations, and please pay attention to the relevant regulations of your local region. Any loads imposed on the S-5! clamp will be transferred to the roof sheets. Roof sheets must be adequately attached to building structure to resist these loads. The user and/or the installer of these parts are responsible for all necessary engineering and design for the intended use of these parts in an assembly or application. Please check that you are using the current version of the installation manual by contacting MAK Fastener Specialists Pty Ltd, via email at [email protected] MAK Fasteners: +61 (0)8 7481 6111 Page 1 of 37 AUG7-13 | AS/NZS1170 Standards Responsibility Responsibility The installer is solely responsible for: • Complying with all applicable local or national building codes, including any that may supersede this manual. • Ensuring that S-5!® and other products are appropriate for the particular installation and the installation environment. • Ensuring that the roof, its structural frame, connections, and other structural support members can support the array under all relevant loading conditions (this total assembly is hereafter referred to as the roof framing assembly). • Ensuring safe installation of all electrical aspects of the PV array. Loads imposed on the S-5! clamps and brackets will be transferred to the roof sheeting and roof sheeting fixings. Roof sheeting, roof sheeting fixings, and roof supporting structure must have sufficient strength to carry all applicable loads. The makers of S-5! clamps and brackets make no representations with respect to these variables. It is the responsibility of the user to verify this information, or seek assistance from a qualified design professional, if necessary. The manufacturer expresses no opinions as to the suitability of the S-5! clamp or bracket for any specific application or project condition. ALWAYS PROVIDE WORKER FALL PROTECTION WHEN INSTALLING S-5!. S-5! DOES NOT APPROVE PRODUCTS FOR USE IN PERSONAL FALL RESTRAINT/FALL PROTECTION APPLICATIONS. S-5! PRODUCTS MAY BE USED AS A COMPONENT IN A FALL PROTECTION SYSTEM ONLY WHEN THE SYSTEM MANUFACTURER PROVIDES APPROPRIATE APPROVALS! Before proceeding, note the following: • This document addresses only wind loads on the assumption that wind produces the maximum load factor affecting an installation. Verify that other local factors, such as snow loads and earthquake effects, do not exceed the wind loads; precedence shall be given to any factor that does. Wind loads are considered to act on the entire projected area, or may be perpendicular to any surface. • For critical installations, inquire for specific test data of ultimate tensile load on specific panel materials and seam types. When tabled values are used, fastener tensions should be verified and factors of safety should be used as appropriate. Code-Compliant Planning: This document is designed to assist with installations utilizing S-5! clamps in conjunction with third party product applications in accordance with AS/NZS1170. Page 2 of 37 AUG7-13 | AS/NZS1170 Standards Attachment Solutions User Guide Australia Edition Wind Regions Wind Regions 1. Determine the Wind Region of Your Installation Site Region Definition: Wind Regions are pre-defined for all of Australia by Australian Standard 1170. The Wind Region does not reflect surrounding topography or buildings. Wind speeds are defined for each region and the design wind speeds are based on the region wind speed, modified as necessary to reflect the effects of local topography, shielding, building height, etc. Much of Australia is designated Region A which indicates a Regional Ultimate Basic Wind Velocity of 45msec. Some areas are designated Region B (57msec). Local authorities will advise if this applies in your area. Region C areas (69msec) are generally referred to as cyclonic and are generally limited to northern coastal areas. Most Region C zones end 50km - 100km inland. Region D (88msec) Australia’s worst Cyclonic Region between Carnarvon and Pardoo in Western Australia. Australian wind region map: Darwin Cairns Broome Port Hedlund 20 o 25 o 27 o 30 o 20 o 25 o 27 o 30 o Carnarvon Brisbane Perth Adelaide Albany Canberra Sydney Melbourne Hobart RegiON A RegiON B RegiON C NORMAL iNTeRMeDiATe TROPiCAL CYCLONeS RegiON D SeVeRe TROPiCAL CYCLONeS Page 3 of 37 AUG7-13 | AS/NZS1170 Standards Planning Installation Planning 2. Installation Conditions • Wind loads to AS1170.2:2011 • Wind average recurrence interval of 500 years • Wind terrain Category 2 • Shielding and topography multipliers, equal to 1.0 • Racks mounted on roofs of enclosed buildings of nominal rectangular shape • Roof cladding: suitable for most types of metal concealed fix roof • Roof slopes from 0° up to 60° from horizontal • Maximum solar panel area of 1.5 m2 • Minimum of 4 clamps supporting each panel (S-5-PV Kit Installations) • Maximum solar panel weight of 22kg/m2 • Roof structure to be checked and certified as suitable for applied rack loads prior to installation • Solar panels to be certified by manufacturer as able to resist wind loads in accordance with AS1170.2:2011 3. Planning and Installation Instructions for Use of S-5!® Clamps and Brackets Determine the height of your installation site. This document provides sufficient information for PV assembly installation height less than 20 meters. If your installation site is more than 20 meters in height, please obtain engineering approval, and engineering data to support your installation. When the installation site is more than 10 meters in height and in Region C utilizing any form of a tilted system, further engineering approval is necessary to support this type of installation. If roofing profile is not listed within this guide, please consult S-5! for clamp suitability. The following tables assume that determination has been made that the PV modules, PV railing and the roof itself to which the S-5! clamps will be attached is structurally adequate. The makers of S-5! clamps make no representations with respect to these variables. It is the responsibility of the user to verify this information, or seek assistance from a qualified design professional, if necessary. Page 4 of 37 AUG7-13 | AS/NZS1170 Standards Attachment Solutions User Guide Australia Edition Wind Region Specs S-5-K 700 Roof Profiles: • BlueScope / LYSAGHT - Klip-lok 700 HI-STRENGTH®/ Klip-lock Classic® 700 • Stramit - Speed Deck Ultra® • Fielders - KingKlip® • Metroll - Metlok 700® The following table represents the number of clamps along one side of the module frame using the S-5-PV Kit and EdgeGrab™ Installation Height Region A (No. of Clamps) Region B (No. of Clamps) Region C (No. of Clamps) Region D (No. of Clamps) MG EG MG EG MG EG MG EG 5 Meters 2 2 3 2 6 3 ** ** 10 Meters 2 2 3 2 8 4 ** ** 15 Meters 2 2 3 2 8 4 ** ** 20 Meters 2 2 3 2 ** ** ** ** S-5-PV Kit = MG EdgeGrab = EG **Please inquire for load test reports The following table represents clamp spacing with a rail support. Installation Height Region A (mm) Region B (mm) Region C (mm) Region D (mm) 5 Meters 1400 900 350 250 10 Meters 1200 800 300 210 15 Meters 1000 730 250 180 20 Meters 1000 700 250 180 The following table represents clamp spacing (module tilt parallel to roof pitch) or rail spacing (module tilt perpendicular to roof pitch) with a 30° tilted rail support. Installation Height Module Tilt Parallel to roof pitch (Clamp) Module Tilt perpendicular to roof pitch (Rail) Region A (mm) Region B (mm) Region A (mm) Region B (mm) 5 Meters 1210 810 1550 990 10 Meters 1000 670 1280 840 15 Meters 910 610 1170 770 20 Meters 860 570 1100 730 The figures above are based on attaching PV modules that are 1.5m weighing 22kg. These figures should be sufficient for installing smaller PV modules. These figures also assume that determination has been made that the PV support rail, which is attached to the S-5!® clamps or brackets, is structurally adequate. 2 Page 5 of 37 AUG7-13 | AS/NZS1170 Standards S-5-K Grip Mini – GXM 50 Insert Wind Region Specs Roof Profiles: • BlueScope / LYSAGHT - Klip-lok 700 HI-STRENGTH®/ Klip-lok Classic® 700 • Stramit - Speed Deck Ultra® • Fielders - KingKlip® • Metroll - Metlok 700® The following table represents the number of clamps along one side of the module frame using the S-5-PV Kit and EdgeGrab™ Installation Height Region A (No. of Clamps) Region B (No. of Clamps) Region C (No. of Clamps) Region D (No. of Clamps) MG EG MG EG MG EG MG EG 5 Meters 3 2 4 2 6 3 ** ** 10 Meters 3 2 5 3 7 4 ** ** 15 Meters 3 2 5 3 7 4 ** ** 20 Meters 4 2 6 3 8 4 ** ** S-5-PV Kit = MG EdgeGrab = EG **Please inquire for load test reports The following table represents clamp spacing with a rail support. Installation Height Region A (mm) Region B (mm) Region C (mm) Region D (mm) 5 Meters 800 500 400 270 10 Meters 700 450 350 238 15 Meters 600 420 300 204 20 Meters 600 400 300 204 The following table represents clamp spacing (module tilt parallel to roof pitch) or rail spacing (module tilt perpendicular to roof pitch) with a 30° tilted rail support. Installation Height Module Tilt Parallel to roof pitch (clamp) Region A (mm) Module Tilt perpendicular to roof pitch (Rail) Region B (mm) Region A (mm) Region B (mm) 5 Meters 700 460 900 600 10 Meters 580 380 750 500 15 Meters 530 350 680 450 20 Meters 500 330 640 420 The figures above are based on attaching PV modules that are 1.5m2 weighing 22kg. These figures should be sufficient for installing smaller PV modules. These figures also assume that determination has been made that the PV support rail, which is attached to the S-5!® clamps or brackets, is structurally adequate. Page 6 of 37 AUG7-13 | AS/NZS1170 Standards Attachment Solutions User Guide S-5-K Grip Mini – GXM 10 Insert Australia Edition Roof Profiles: • BlueScope / LYSAGHT - Klip-lok® 406 The following table represents the number of clamps along one side of the module frame using the S-5-PV Kit and EdgeGrab™ Installation Height Region A (No. of Clamps) Region B (No. of Clamps) Region C (No. of Clamps) Region D (No. of Clamps) MG EG MG EG MG EG MG EG 5 Meters 2 2 3 2 4 2 6 3 10 Meters 2 2 3 2 5 3 8 4 15 Meters 2 2 4 2 6 3 9 5 20 Meters 3 2 4 2 6 3 ** ** S-5-PV Kit = MG EdgeGrab = EG **Please inquire for load test reports The following table represents clamp spacing with a rail support. Installation Height Region A (mm) Region B (mm) Region C (mm) Region D (mm) 5 Meters 1300 860 570 400 10 Meters 1080 700 470 330 15 Meters 980 640 430 300 20 Meters 920 610 400 280 The following table represents clamp spacing (module tilt parallel to roof pitch) or rail spacing (module tilt perpendicular to roof pitch) with a 30° tilted rail support. Installation Height Module Tilt Parallel to roof pitch (Clamp) Module Tilt perpendicular to roof pitch (Rail) Region A (mm) Region B (mm) Region A (mm) Region B (mm) 5 Meters 1100 720 1440 930 10 Meters 900 590 1170 760 15 Meters 820 540 1060 700 20 Meters 770 510 990 660 The figures above are based on attaching PV modules that are 1.5m2 weighing 22kg. These figures should be sufficient for installing smaller PV modules. These figures also assume that determination has been made that the PV support rail, which is attached to the S-5!® clamps or brackets, is structurally adequate. Page 7 of 37 AUG7-13 | AS/NZS1170 Standards Wind Region Specs S-5-S Mini 0.7 BMT Roof Profiles: • BlueScope / LYSAGHT - LONGLINE 305® • Stramit - Snaptite® • Fielders - SNAPLOK The following table represents the number of clamps along one side of the module frame using the S-5-PV Kit and EdgeGrab™ Installation Height Region A (No. of Clamps) S-5-PV Kit Region A (No. of Clamps) EdgeGrab™ Region B (No. of Clamps) S-5-PV Kit Region B (No. of Clamps) EdgeGrab™ 5 Meters 2 2 2 2 10 Meters 2 2 2 2 15 Meters 2 2 2 2 20 Meters 2 2 2 2 The following table represents clamp spacing with a rail support. Installation Height Region A (mm) Region B (mm) Region C (mm) Region D (mm) 5 Meters 2500 1800 N/A N/A 10 Meters 2100 1500 N/A N/A 15 Meters 1900 1300 N/A N/A 20 Meters 1800 1200 N/A N/A The following table represents clamp spacing (module tilt parallel to roof pitch) or rail spacing (module tilt perpendicular to roof pitch) with a 30° tilted rail support. Installation Height Module Tilt Parallel to roof pitch (clamp) Module Tilt perpendicular to roof pitch (Rail) Region A (mm) Region B (mm) Region A (mm) Region B (mm) 5 Meters 2100 1500 3000 2000 10 Meters 1750 1250 2450 1600 15 Meters 1600 1150 2250 1500 20 Meters 1500 1080 2100 1300 The figures above are based on attaching PV modules that are 1.5m2 weighing 22kg. These figures should be sufficient for installing smaller PV modules. These figures also assume that determination has been made that the PV support rail, which is attached to the S-5!® clamps or brackets, is structurally adequate. Page 8 of 37 AUG7-13 | AS/NZS1170 Standards Attachment Solutions User Guide TopFix CorruBracket-AU™ – 0.7 BMT Australia Edition 0.7 BMT Roof Profiles: • Corrugated Roof The following table represents the number of clamps along one side of the module frame using the S-5-PV Kit and EdgeGrab™ Installation Height Region A (No. of Clamps) S-5-PV Kit Region A (No. of Clamps) EdgeGrab™ Region B (No. of Clamps) S-5-PV Kit Region B (No. of Clamps) EdgeGrab™ 5 Meters 2 2 2 2 10 Meters 2 2 2 2 15 Meters 2 2 2 2 20 Meters 2 2 2 2 The following table represents clamp spacing with a rail support. Installation Height Region A (mm) Region B (mm) Region C (mm) Region D (mm) 5 Meters 1800 1200 N/A N/A 10 Meters 1500 1000 N/A N/A 15 Meters 1400 900 N/A N/A 20 Meters 1300 800 N/A N/A The following table represents clamp spacing (module tilt parallel to roof pitch) or rail spacing (module tilt perpendicular to roof pitch) with a 30° tilted rail support. Installation Height Module Tilt Parallel to roof pitch (Clamp) Module Tilt perpendicular to roof pitch (Rail) Region A (mm) Region B (mm) Region A (mm) Region B (mm) 5 Meters 1500 1050 2100 1400 10 Meters 1300 900 1850 1100 15 Meters 1200 800 1500 1000 20 Meters 1050 675 1200 850 The figures above are based on attaching PV modules that are 1.5m2 weighing 22kg. These figures should be sufficient for installing smaller PV modules. These figures also assume that determination has been made that the PV support rail, which is attached to the S-5!® clamps or brackets, is structurally adequate. Page 9 of 37 AUG7-13 | AS/NZS1170 Standards TopFix CorruBracket-AU™ – 0.5 BMT Wind Region Specs 0.5 BMT Roof Profiles: • Corrugated Roof The following table represents the number of clamps along one side of the module frame using the S-5-PV Kit and EdgeGrab™ Installation Height Region A (No. of Clamps) S-5-PV Kit Region A (No. of Clamps) EdgeGrab™ Region B (No. of Clamps) S-5-PV Kit Region B (No. of Clamps) EdgeGrab™ 5 Meters 2 2 2 2 10 Meters 2 2 2 2 15 Meters 2 2 2 2 20 Meters 2 2 2 2 The following table represents clamp spacing with a rail support. Installation Height Region A (mm) Region B (mm) Region C (mm) Region D (mm) 5 Meters 2100 1200 N/A N/A 10 Meters 1800 1000 N/A N/A 15 Meters 1600 900 N/A N/A 20 Meters 1450 800 N/A N/A The following table represents clamp spacing (module tilt parallel to roof pitch) or rail spacing (module tilt perpendicular to roof pitch) with a 30° tilted rail support. Installation Height Module Tilt Parallel to roof pitch (Clamp) Region A (mm) Region B (mm) Module Tilt perpendicular to roof pitch (Rail) Region A (mm) Region B (mm) 5 Meters 1800 1200 2500 1600 10 Meters 1500 1000 2100 1400 15 Meters 1400 900 1900 1300 20 Meters 1300 800 1800 1200 The figures above are based on attaching PV modules that are 1.5m2 weighing 22kg. These figures should be sufficient for installing smaller PV modules. These figures also assume that determination has been made that the PV support rail, which is attached to the S-5!® clamps or brackets, is structurally adequate. Page 10 of 37 AUG7-13 | AS/NZS1170 Standards Attachment Solutions User Guide TopFix CorruBracket-AU™ Mini – 0.5 BMT Australia Edition 0.5 BMT Roof Profiles: • Corrugated Roof The following table represents the number of clamps along one side of the module frame using the S-5-PV Kit and EdgeGrab™ Installation Height Region A (No. of Clamps) S-5-PV Kit Region A (No. of Clamps) EdgeGrab™ Region B (No. of Clamps) S-5-PV Kit Region B (No. of Clamps) EdgeGrab™ 5 Meters 2 2 2 2 10 Meters 2 2 2 2 15 Meters 2 2 2 2 20 Meters 2 2 2 2 The following table represents clamp spacing with a rail support. Installation Height Region A (mm) Region B (mm) Region C (mm) Region D (mm) 5 Meters 1800 1200 N/A N/A 10 Meters 1500 1000 N/A N/A 15 Meters 1400 900 N/A N/A 20 Meters 1300 800 N/A N/A The following table represents clamp spacing (module tilt parallel to roof pitch) or rail spacing (module tilt perpendicular to roof pitch) with a 30° tilted rail support. Installation Height Module Tilt Parallel to roof pitch (Clamp) Module Tilt perpendicular to roof pitch (Rail) Region A (mm) Region B (mm) Region A (mm) Region B (mm) 5 Meters 1800 1200 2500 1600 10 Meters 1500 1000 2100 1400 15 Meters 1300 900 1900 1300 20 Meters 1200 800 1800 1200 The figures above are based on attaching PV modules that are 1.5m2 weighing 22kg. These figures should be sufficient for installing smaller PV modules. These figures also assume that determination has been made that the PV support rail, which is attached to the S-5!® clamps or brackets, is structurally adequate. Page 11 of 37 AUG7-13 | AS/NZS1170 Standards TrapBracket™ – 0.7 BMT Wind Region Specs 0.7 BMT Roof Profiles: • Kingspan - KS1000 RW The following table represents the number of clamps along one side of the module frame using the S-5-PV Kit and EdgeGrab™ Installation Height Region A (No. of Clamps) S-5-PV Kit Region A (No. of Clamps) EdgeGrab™ Region B (No. of Clamps) S-5-PV Kit Region B (No. of Clamps) EdgeGrab™ 5 Meters 2 2 2 2 10 Meters 2 2 2 2 15 Meters 2 2 2 2 20 Meters 2 2 2 2 The following table represents clamp spacing with a rail support. Installation Height Region A (mm) Region B (mm) Region C (mm) Region D (mm) 5 Meters 1800 1200 N/A N/A 10 Meters 1500 1000 N/A N/A 15 Meters 1400 900 N/A N/A 20 Meters 1300 800 N/A N/A The following table represents clamp spacing (module tilt parallel to roof pitch) or rail spacing (module tilt perpendicular to roof pitch) with a 30° tilted rail support. Installation Height Module Tilt Parallel to roof pitch (Clamp) Region A (mm) Region B (mm) Module Tilt perpendicular to roof pitch (Rail) Region A (mm) Region B (mm) 5 Meters 1800 1200 2500 1600 10 Meters 1500 1000 2100 1400 15 Meters 1300 900 1900 1300 20 Meters 1200 800 1800 1200 The figures above are based on attaching PV modules that are 1.5m2 weighing 22kg. These figures should be sufficient for installing smaller PV modules. These figures also assume that determination has been made that the PV support rail, which is attached to the S-5!® clamps or brackets, is structurally adequate. Page 12 of 37 AUG7-13 | AS/NZS1170 Standards Attachment Solutions User Guide TrapBracket™ – 0.5 BMT Australia Edition 0.5 BMT Roof Profiles: • Kingspan - KS1000 RW The following table represents the number of clamps along one side of the module frame using the S-5PV Kit and EdgeGrab™ Installation Height Region A (No. of Clamps) S-5-PV Kit Region A (No. of Clamps) EdgeGrab™ Region B (No. of Clamps) S-5-PV Kit Region B (No. of Clamps) EdgeGrab™ 5 Meters 2 2 2 2 10 Meters 2 2 2 2 15 Meters 2 2 2 2 20 Meters 2 2 2 2 Region C (mm) Region D (mm) The following table represents clamp spacing with a rail support. Installation Height Region A (mm) Region B (mm) 5 Meters 2100 1200 N/A N/A 10 Meters 1800 1000 N/A N/A 15 Meters 1600 900 N/A N/A 20 Meters 1450 800 N/A N/A The following table represents clamp spacing (module tilt parallel to roof pitch) or rail spacing (module tilt perpendicular to roof pitch) with a 30° tilted rail support. Installation Height Module Tilt Parallel to roof pitch (Clamp) Module Tilt perpendicular to roof pitch (Rail) Region A (mm) Region B (mm) Region A (mm) Region B (mm) 5 Meters 1800 1200 2500 1600 10 Meters 1500 1000 2100 1400 15 Meters 1400 900 1900 1300 20 Meters 1300 800 1800 1200 The figures above are based on attaching PV modules that are 1.5m2 weighing 22kg. These figures should be sufficient for installing smaller PV modules. These figures also assume that determination has been made that the PV support rail, which is attached to the S-5!® clamps or brackets, is structurally adequate. Page 13 of 37 AUG7-13 | AS/NZS1170 Standards S-5-K700 Clamp Orientation 4. Orientation of Clamps 4.1 S-5-K700 S-5-K700 attaches to the roof sheeting rib by the tightening one M8 hex flange stainless steel bolt joining the two portions of the clamp usually using an industrial grade screw gun. The clamp compresses the roof panel rib material against the opposite walls of each side of the clamp. The closed clamp connection will deform the panel rib material causing a compression fit between the clamp and the roof panel seam material, but does not pierce metal roof paneling. Threaded holes in the clamp and the A2 stainless steel hardware are used to attach the ancillary items to the clamps. The S-5-K700 is furnished with two 300-series stainless steel M8 (1.25 x 16mm) hex flange bolts with a 13mm hex head. The clamp is made of structural 6061 T6 aluminium and is compatible with most common metal roofing materials, excluding copper. M8 - 1.25 Hex Flange Bolt 1.42" (36.00 mm) 1.97" (50.00 mm) M8 - 1.25 Hex Flange Bolt 0.98" (25.00 mm) 2.44" (62.00 mm) 0.98" (25.00 mm) 1.02" (26.00 mm) ® 1.22" (31.00 mm) 0.87" (22.00 mm) Please note: All measurements are rounded to the second decimal place. Page 14 of 37 AUG7-13 | AS/NZS1170 Standards Attachment Solutions User Guide Australia Edition S-5-K700 Profiles Example Roof Profiles BLUESCOPE / LYSAGHT - KLIP-LOK 700 HI-STRENGTH® METROLL - METLOK 700® S-5-K700 Clamp The S-5-K700 clamp was designed with patented S-5!® zero penetration technology for application needs with the very distinctive roof profiles of Stramit Speed Deck Ultra®, Lysaght Klip-Lok 700 Hi-Strength®, Fielders KingKlip® 700 and roofing types with similar profiles. STRAMIT - SPEED DECK ULTRA® For load critical applications such as attaching solar panels, the assembly should be specifically engineered to each individual project to ensure maximum hold. See www.S-5au.com for full details. Fielders - kingklip® Page 15 of 37 AUG7-13 | AS/NZS1170 Standards S-5-K Grip Mini Clamp Orientation 4.2 S-5-K Grip™ Mini with GXM 10 or GXM 50 Insert S-5-K Grip™ Mini clamp attaches to the roof sheeting rib by the tightening one M8 hex flange stainless steel bolt against the clamp insert usually using an industrial grade screw gun. The insert compresses the roof panel rib material against the opposite wall of the clamp. The insert/clamp connection will deform the panel rib material causing a compression fit between the clamp and the roof panel seam material, but does not pierce metal roof paneling. Threaded holes in the clamp and the A2 stainless steel hardware are used to attach the ancillary items to the clamps. The S-5-K Grip Mini with GXM 10 or GXM 50 insert is furnished with two 300-series stainless steel M8 (1.25 x 16mm) hex flange bolts with a 13mm hex head. The clamp is made of structural 6061 T6 aluminium and is compatible with most common metal roofing materials, excluding copper. S-5-K Grip Mini with S-5-GXM 10 1.18" (30.00 mm) S-5-K Grip™ Mini with S-5-GXM 50 M8-1.25x16 mm Hex Flange Bolt 1.05" (27.00 mm) 1.18" (30.00 mm) M8-1.25x16 mm Hex Flange Bolt 1.05" (27.00 mm) M8-1.25 mm Threaded Hole 1.73" (44.00 mm) 1.73" (44.00 mm) 0.77" (19.00 mm) M8-1.25 mm Threaded Hole 1.32" (33.00 mm) Please note: All measurements are rounded to the second decimal place. M8-1.25 mm Threaded Hole 2.15" (55.00 mm) Page 16 of 37 AUG7-13 | AS/NZS1170 Standards 0.77" (19.00 mm) M8-1.25 mm Threaded Hole 1.32" (33.00 mm) M8-1.25x16 mm Hex Flange Bolt 2.15" (55.00 mm) M8-1.25x16 mm Hex Flange Bolt Attachment Solutions User Guide Australia Edition S-5-K Grip Mini Profiles Example S-5-GXM 50 Insert Roof Profiles BLUESCOPE / LYSAGHT - KLIP-LOK 700 HI-STRENGTH® METROLL - METLOK 700® S-5-K Grip Mini Clamp The S-5-K Grip Mini clamp was specifically developed to fit Klip-Rib® and other bulb snap-together seams. The design utilizes multiple inserts (sold separately) in order to accommodate a variety of bulb snap-together profiles. Each insert has a unique shape that allows for a tight fit and provides increased holding strength over other attachment options. The S-5-K Grip mini also eliminates the large moment arm other clamps use for these profiles. Instead, it features a low mounting surface area, with the mounting bolt directly over the center of the seam. This dramatically increases the strength of the clamp, making it perfect for use with heavyduty applications. STRAMIT - SPEED DECK ULTRA® Fielders - kingklip® Example S-5-GXM 10 Insert Roof Profiles BLUESCOPE / LYSAGHT - KLIP-LOK 406 Page 17 of 37 AUG7-13 | AS/NZS1170 Standards S-5-S Mini Clamp Orientation 4.3 S-5-S Mini S-5-S Mini clamp attaches to the roof panel seam by the tightening of a round-point stainless steel setscrew against the seam material usually using an industrial grade screw gun. The round-point stainless steel setscrew compress the seam material causing an interlock/friction connection between the setscrew and the roof panel seam material, but does not pierce metal roof paneling. Threaded holes in the clamp and stainless steel hardware are used to attach the ancillary items to the clamps. The S-5-S Mini is furnished with one 300-series stainless steel M8 (1.25 x 16mm) hex flange bolt with a 13mm hex head, and one stainless steel 3/8 (24 x .80mm) round-point setscrew. Each box includes a bit tip for tightening setscrews using an electric screw gun. The clamp is made of structural 6061 T6 aluminium and is compatible with most common metal roofing materials, excluding copper. M8-1.25x16 mm bolt 1.18" (30.00 mm) 1.50" (38.00 mm) M8 hole centered on part 0.91" (23.00 mm) 0.55" (14.00 mm) 1.50" (38.00 mm) 1 setscrew 3/8"-24x.80 Please note: All measurements are rounded to the second decimal place. Page 18 of 37 AUG7-13 | AS/NZS1170 Standards Attachment Solutions User Guide Australia Edition S-5-S Mini Profiles Example Profiles 153 152 305 BLUESCOPE / LYSAGHT - LONGLINE 305® 203 203 406 fielders - SNAPLOK 406 S-5-S Mini Clamp 203 203 406 The S-5-S Mini was created specifically for popular snaptogether profiles. The S-5-S Mini is a bit shorter than the S-5-S and has one setscrew rather than two. The mini is the choice for attaching all kinds of rooftop accessories: signs, walkways, satellite dishes, antennas, rooftop lighting, lightning protection systems, solar arrays, exhaust stack bracing, conduit, condensate lines, mechanical equipment—just about anything! STRAMIT - Snaptite® Page 19 of 37 AUG7-13 | AS/NZS1170 Standards TopFix CorruBracket-AU™ Bracket Orientation 4.4 TopFix CorruBracket-AU™ and TopFix CorruBracket-AU™ Mini The TopFix CorruBracket-AU attaches to the roof by driving self piercing screws (or Bulb-Tite Rivets) through the pre-punched holes and securing directly to the sheeting; or by driving self threading screws through the pre-punched holes into the underlying substrate using an industrial grade screw gun. The fastener compresses the roof sheeting against the bracket and the EPDM rubber gasket creating a compression seal for a water tight thru-fasten connection. Threaded holes in the bracket and the stainless steel hardware are used to attach the ancillary items to the brackets. The TopFix CorruBracket-AU and TopFix CorruBracket-AU Mini are made of structural 6061 T6 aluminium and are compatible with most common metal roofing materials, excluding copper. Each bracket is furnished with a factory applied EPDM rubber gasket. TopFix CorruBracket-AU™ M8 threaded hole 0.41" (10.41 mm) 0.78" (19.81 mm) 3.00" (76.20 mm) 0.84" (21.34 mm) 0.58" (14.73 mm) R 3.81" (96.77 mm) 1.58" (40.13 mm) A B 3.00" (76.20 mm) B A Factory-Applied EPDM Rubber Gaskets A 0.49" (12.45 mm) B 1.01" (25.65 mm) TopFix CorruBracket-AU™ Mini M8 threaded hole 0.75" (19.81 mm) 1.18" (29.97 mm) R 1.58" (40.13 mm) 0.58" (14.73 mm) 3.81" (96.77 mm) 0.41" (10.41 mm) 0.84" (21.34 mm) 3.00" (76.20 mm) 0.59" 0.59" (14.99 mm) (14.99 mm) Factory-Applied EPDM Rubber Gaskets Please note: All measurements are rounded to the second decimal place. Page 20 of 37 AUG7-13 | AS/NZS1170 Standards Attachment Solutions User Guide TopFix CorruBracket-AU™ Profiles Australia Edition Example Profiles TopFix CorruBracket-AU™ TopFix CorruBracket‑AU and TopFix CorruBracket‑AU Mini are designed specifically for the Australian, Asian, and African markets and is compatible with 16–18 mm corrugated roofing profiles. Designed to accommodate attachment anywhere along the corrugation when attached to the sheeting only, or can be fixed into the underlying substrate without crushing the panels corrugation. In either case, the TopFix CorruBracket-AU leaves the valleys free of holes, further protecting against leaks! TopFix CorruBracket‑AU comes with a factory‑applied EPDM rubber gasket seal already on the base, and the S‑5!® patented reservoir conceals the EPDM from UV exposure, preventing UV degradation as well as over compression of the sealant. Page 21 of 37 AUG7-13 | AS/NZS1170 Standards TrapBracket™ Bracket Orientation 4.5 TrapBracket™ The TrapBracket attaches to the roof by driving self piercing screws (or Bulb-Tite Rivets) through the prepunched holes and securing the bracket directly to the roof sheeting using an industrial grade screw gun. The fastener compresses the roof sheeting against the bracket and the EPDM rubber gasket creating a compression seal for a water tight thru-fasten connection. Threaded holes in the bracket and the stainless steel hardware are used to attach the ancillary items to the bracket. The TrapBracket is made of structural 6061 T6 aluminium and is compatible with most common metal roofing materials, excluding copper. Each bracket is furnished with a factory applied EPDM rubber gasket. Factory-Applied EPDM Rubber Gasket 0.80" (20.32 mm) Use M8-1.25 (4x) 8mm thru hole 1.75" (44.45 mm) 0.93" (23.62 mm) 1.28" (32.51 mm) 65º 2.21" (56.13 mm) 0.58" (14.73 mm) 0.39" (9.91 mm) 3.00" (76.20 mm) 2.11" (53.59 mm) Please note: All measurements are rounded to the second decimal place. Page 22 of 37 AUG7-13 | AS/NZS1170 Standards Attachment Solutions User Guide Australia Edition TrapBracket™ Profiles TrapBracket™ TrapBracket can be used to mount almost anything to the Kingspan® KS1000 RW profile, or other similar exposedfastened trapezoidal roof profiles. No messy sealants to apply! No chance for leaks! The TrapBracket comes with a factory-applied EPDM rubber gasket seal already on the base, and the S-5!® patented reservoir conceals the EPDM from UV exposure, preventing drying and cracks. S-5! TrapBracket is the right way to attach almost anything to certain exposedfastened trapezoidal roof profiles; including PV through DirectAttached™ or Rail methods. Example Profile Page 23 of 37 AUG7-13 | AS/NZS1170 Standards S-5-PV Kit S-5!® Photovoltiac Attachment System 4.6 S-5-PV Kit The S-5-PV Kit is furnished with the hardware shown below, excluding the attachment clamp which is supplied separately. The S-5-PV Kit is compatible with most common metal roofing materials, including brass. The S-5!® EdgeGrab™ and S-5-PV Kit together accommodate PV frame thicknesses 30–40 mm (if the L-flange is positioned below the stud's hex nut) and 34–51 mm (if the L-flange is positioned above the stud's hex nut). The embossed panel guide makes the module placement easier. The stainless steel mounting disk with twelve nodes designed to ensure the module-to-module conductivity of anodized aluminum module frames. This means the module is simply anchored with the kit and is automatically bonded. No lugs or wire required except to connect one string of modules to another and to ground the system. The mounting disk is multi-directional and rails are not required. Four strategically placed underdisk hooks assist in wire management. The PV grab ears that hold the solar panel in place are broader to allow for ease of installation and precise module engagement. Accommodating module thickness between 30 and 51 mm, the S-5-PV Kits fits the majority of solar panels on the market. S-5-PV Kit 0.47" (12.00 mm) (UL and ETL Listed) Listed to UL subject 2703. ETL Listed to UL 1703.* 1.50" (38.00 mm) 1.00" (25.00 mm) 3.00" (76.00 mm) ETL Listed Mounting Disc 0.87" (22.00 mm) 0.71" (18.00 mm) Stud Height 2.67" (68.00 mm) Friction Reducing Coated Stainless Steel Universal PV Stud w/ M8 Integral Hex Nut Module Placement Bevel Guide Wire Zip Tie Slots EdgeGrab™ R 0.06" (1.50 mm) 0.48" (12.19 mm) Wire Management Hooks (Not UL or ETL Listed) 0.84" (21.34 mm) 1.50" (38.10 mm) S-5! mini clamp not included. Please Note: Dimensions of both the Universal PV Stud and the Mounting Disk are identical between these two illustrations. R Please note: The assembly option in the diagram to the right illustrates the L-flange positioned below the stud's hex nut. 2.00" (50.80 mm) S-5! mini clamp not included. Page 24 of 37 AUG7-13 | AS/NZS1170 Standards † Hold Min/Max 1.18"-1.89" (30.00-48.00 mm) Attachment Solutions User Guide S-5-PV Kit Hints Australia Edition 4.6.1 Other Helpful Hints for S-5-PV Kit Applications When Structural Capacity of Roof Panels is Unknown The key to frequency and spacing of attachment points for PV frames utilizing the S-5-PV Kit is to distribute loads to the metal standing seam panels in a manner that is consistent with the intended distribution of loads from the roof panels into the building structure. With very few exceptions, the attachment of a single S-5!® clamp to the seam will be stronger than a single point of attachment of the seam to the building structure. Hence it is probable that the “weak link” is not the S-5! clamp, but the attachment clips that hold the metal panels to the building structure, or the beam strength of the roof panel seam itself. The most conservative approach to the spacing/frequency of PV frame attachment to the roof is to determine the spacing/frequency of the roof’s attachment to the building structure, then duplicate it at minimum, unless the project engineer says otherwise. Determining panel attachment spacing in one axis is very simple. Standing seam panels’ attachment will be made using concealed hold-down clips within the seam area of the panel. So, in that axis, the clip spacing is the same as the seam spacing. The location of the clips along the seam (in the other axis) can be determined by A) consultation with the roof system manufacturer or installer, B) checking from the underside or, C) close examination from the topside along the seam. There will usually be a slight, but detectable, deformation of the seam at the clip location visible from the roof’s topside. Many standing seam roof systems are installed on “pre-engineered” steel buildings. The attachment spacing is readily apparent by inspecting the spacing of the structural purlins to which the panel clips are attached from the roof underside (interior of the building). If, for instance, the panel clips are spaced 1200mm on centre along the seam, then use the 1200mm dimension as a maximum spacing for the S-5! clamps (S-5! clamps may also be spaced at closer centres, but not wider). When modules are DirectAttached™ without racking in the landscape orientation, the smallest dimension of the PV frame dictates the spacing dimension. Using the roof panel clip spacing as a maximum spacing template for S-5! clamps is a sound practice, whether the PV modules are attached directly to the S-5! clamp or to a racking system and then to the S-5! clamp (and panel seams). To evenly distribute loads, it is also necessary that each seam be involved in the finished assembly. thus, every time a seam is traversed, it should be attached. Such an attachment scheme should evenly distribute wind loads into the building structure through the panels and their attachment, as was intended in the original roof construction assembly. These instructions are for use by those experienced in the trade. Always follow appropriate safety precautions and use appropriate tools. Page 25 of 37 AUG7-13 | AS/NZS1170 Standards PV Rail Attachment PV Rail Attachment 4.7 Rail Mounted Systems PV rails can be installed directly to the S-5!® clamp/bracket, or with use of a flanged strap or 'L' foot. The rail should be installed perpendicular roof panel rib following the rail producer's recommended installation practices. Support rails must have sufficient flexural strength to carry possible load conditions. Support rails must also be adequately attached to the S-5! clamp, and the building structure must be sufficient to carry these loads. The makers of S-5! clamps make no representations with respect to these variables. It is the responsibility of the user to verify this information, or seek assistance from a qualified design professional, if necessary. 4.7.1 Flush Mounted Rails MODULES PARALLEL TO ROOF PLANE Rails mounted perpendicular to the roof sheeting flush to roof slope, with modules attached to rails parallel to the roof plane. 4.7.2 Tilt Mounted Rails Caution: when tilting a PV array, a new and different airfoil is created, which may introduce loads for which the roof was not engineered. These new wind dynamics result in both positive and negative point loads that will need to be supported by the roof panels and structure. MODULE TILT PARALLEL TO ROOF PLANE Rails mounted perpendicular to the roof sheeting flush to roof slope, with modules attached to rails tilted parallel to the roof plane. MODULE TILT Perpendicular TO ROOF PLANE Rails mounted perpendicular to the roof sheeting flush to roof slope, with modules attached to rails tilted perpendicular to the roof plane. Page 26 of 37 AUG7-13 | AS/NZS1170 Standards Attachment Solutions User Guide Australia Edition Rooftop PV Installation Rooftop PV Installation 5. Determine Roof Slope A PV system attached to the S-5!® clamp can be used for roof slopes up to 60 degrees. Please verify; the installation site roof slope should be between 0 degrees and 60 degrees. 6. Determine Roof Installation Roof Areas A PV system attached to the S-5! clamp, or S-5-PV Kit, should not to be installed within the high wind pressure areas of the roof. Please reference below diagrams. Installation Tools 7. Basic tools recommended Basic Tools Tape Measure 3/16 Allen Bit Tip (provided) S-5-S Mini String Line Other Referenced Tools Torque Wrench 13 mm Deep Well Socket Screw Gun 6" Locking Pliers or Vice Grips 13 mm Spanner or Ratchet Wrench Angle Driver Clamp Spacing 'Jig' (Other items may be required per field conditions.) Page 27 of 37 AUG7-13 | AS/NZS1170 Standards S-5-K700 Install Clamp Installation 8. Installation Instructions 8.1 S-5-K700 Installation When relying upon published load values, bolts should be tensioned and verified using a calibrated torque wrench to 22 Nm. 1 Installation Instructions: The S-5-K700 is designed to fit Klip Rib, Rib Roof, Lysaght Klip-Lok 700 Hi-Strength®, and similar seam profiles. To Install S-5-K700: 1. Mate the clamp halves and start the M8 bolt. Thread bolt until bolt end is just flush with the outside surface of the opposite side of the clamp. 2 2. Place clamp assembly over the seam and force down until clamp snaps over seam. 3. Position clamp appropriately on seam, then close clamp using a locking C-clamp. Using a hand ratchet or electric tool (13mm), tighten M8 bolt until clamp is closed completely. 4. Remove locking C-clamp. Consult the S-5! website at www.S-5au. com for published data regarding holding strength. 3 4 S-5-K700 Page 28 of 37 AUG7-13 | AS/NZS1170 Standards Attachment Solutions User Guide S-5-S Mini Install Australia Edition 8.2 S-5-S Mini Installation When relying upon published load values, setscrews should be tensioned and verified using a calibrated torque wrench between 18 and 20 Nm when used on 8.5 mm steel and between 15 and 17 Nm for all other metals and thinner gauges of steel. S-5! mini clamps are cost effective, non-penetrating standing seam clamps designed for medium-duty applications. They are a bit shorter than the standard clamps, having one setscrew rather than two. The S-5-S Mini is designed to fit snap together standing seam profiles. 1 2 To Install S-5-S Mini: 1. Partially thread the setscrew into the clamp by hand 2. Determine how to position the mini clamp. On many snaptogether type seams, the setscrew is opposite the open (or overlap) side of the seam. On other seams, this aspect of clamp orientation is not critical. 3. Tighten the setscrew at the base of the clamp using a screw gun and the included screw gun bit tip. For optimal holding strength, setscrew should be tensioned to 18 to 20 Nm [160 to 180 inch pounds] on 0.85 mm [22ga steel], and 15 to 17 Nm [130 to 150 inch pounds] on all other metals and thinner gauges of steel. 3 Page 29 of 37 AUG7-13 | AS/NZS1170 Standards S-5-K Grip Mini Install Clamp Installation 8.3 S-5-K Grip Mini Installation When relying upon published load values, bolts should be tensioned and verified using a calibrated torque wrench to 22 Nm. The S-5-K Grip Mini utilizes multiple inserts (sold separately) in order to accommodate a variety of bulb snap-together profiles. Each insert has a unique shape that allows for a tight fit and provides increased holding strength over other attachment options. The appropriate seam profiles for each insert option are listed on the next page of these installation instructions. The head of the clamp’s flanged bolts control the amount of compression, which reduces the possibility of over-compressing the seam, and makes installation a snap! To Install S-5-K Grip Mini: 1. Position clamp insert at desired location along the rib, just under the fold of the rib. 2. Roll the clamp into position over the seam and clamp insert piece. Position the clamp so that it is centered over the clamp insert with approximately 2mm of insert overhang on each side of the clamp. 3. Partially thread the single flanged bolt into the base of the S-5-K Grip Mini by hand. The bolts should engage the divots in the center of the S-5-K Grip Mini insert. 4. Tighten the bolt at the base of the S-5-K Grip Mini using a ratchet or screw gun with a 13mm hex. For optimal holding strength, bolt should be tensioned to 23Nm [200 in. lbs.] Page 30 of 37 AUG7-13 | AS/NZS1170 Standards 1 2 3 4 Attachment Solutions User Guide S-5-K Grip™ and S-5-K Grip Mini Inserts Australia Edition 8.3.1 S-5-GXM 10 and S-5-GXM 50 Seam Profiles S-5-K Grip Mini is designed to fit Klip-Rib® and other concealed fix roofing profiles. Seam profiles for the S-5-GXM 10 insert with the mini clamp: S-5-GXM 10 Mini Insert • Lysaght Klip-lok® 406 • McElroy Metal Mirage • AEP Span Klip-Rib® • Metal Sales Clip-Loc • SpeedDeck® SpeedDeck® • Safintra Saflok 410 • Safintra Saflok 700 • Domico GBS Domitec® Dach S-5-GXM 50 Mini Insert • And other similar profiles Seam profiles for the S-5-GXM 50 insert with the mini clamp: • Lysaght Klip-lok Classic® 700 • Lysaght Klip-lok 700 Hi-Strength® • Stramit® Speed Deck Ultra® • Fielders KingKlip® 700 • And other similar profiles If you have a profile not listed here, please contact S-5!® to request a sample for testing. Page 31 of 37 AUG7-13 | AS/NZS1170 Standards TopFix CorruBracket-AU™/Mini Install Bracket Installation 8.4 TopFix CorruBracket-AU™ and TopFix CorruBracket-AU™ Mini Installation The TopFix CorruBracket-AU is made for corrugated roofing profiles. It is not made for folded seams or concealed fix roofing profiles and does not use setscrews. TopFix CorruBracket-AU is mounted directly onto the crest of the corrugation with proper sheet metal screws or bulb rivets. Check with your distributor for the proper fasteners as this can vary with the application. To ensure brackets are installed in a straight line, install a single TopFix CorruBracket-AU on each end of the roof at a measured, consistent distance from the bottom edge of the roof. Use a string line between the two brackets. Mount the remaining TopFix CorruBracket-AU’s along the string line, directly onto the roof. Do not remove the EPDM rubber gasket; this is for water-tightness weather-proofing. To Install the TopFix CorruBracket-AU/TopFix CorruBracket-AU Mini: 1. Determine the location of assembly. 2. The only surface preparation necessary is to simply wipe away excess oil and debris. 3. Secure the TopFix CorruBracket-AU directly onto two adjacent crests of the roof corrugation by driving the appropriate screws into the pre-punched holes, or pre-drilling the proper sized hole through the pre-punched holes and riveting with bulb-type rivets. Secure the TopFix CorruBracket-AU, using the required amount fasteners to achieve tested necessary holding strength for your application. Do not overdrive fasteners; a slight extrusion of rubber around the washer is a good visual tightness check. If a fastener has been overdriven, it is important to remove the fastener and replace it with a bulb rivet. To avoid stripping the fastener, do not over torque; use screw gun. The TopFix CorruBracket-AU™ is now ready to install other ancillaries, such as the S-5-PV Kit, using the top M8 hole. Page 32 of 37 AUG7-13 | AS/NZS1170 Standards 1 2 3 Attachment Solutions User Guide TrapBracket™ Install Australia Edition 8.5 TrapBracket™ Installation S-5!® TrapBracket™ is the right way to attach almost anything to certain exposed-fastened trapezoidal roof profiles; including PV through DirectAttached™ or Rail methods. TrapBracket is mounted directly onto the crown of the trapezoidal sheet with the S-5! stainless steel 6.3x25 mm TrapBracket fasteners or 7.7 mm Bulb-tite rivets. To ensure brackets are installed in a straight line, install a single TrapBracket on each end of the roof at a measured, consistent distance from the bottom edge of the roof. Use a string line between the two brackets. Mount the remaining TrapBrackets along the string line, directly into the roof. Do not remove the EPDM rubber gasket; this is for weather-proofing. To Install TrapBracket: 1. The only surface preparation necessary is to simply wipe away excess oil and debris. 2. Determine the location of assembly. 3. Secure the TrapBracket directly into the crown of the roof profile by driving the appropriate fasteners into the four prepunched holes, or pre-drilling the proper sized hole through the four pre-punched holes and riveting with bulb-type rivets. To achieve tested holding strength, secure the TrapBracket by using all four pre-punched hole locations. Drive the fastener in until it is tight and the washer is firmly seated. Do not overdrive fasteners; a slight extrusion of rubber around the washer is a good visual tightness check. If a fastener has been overdriven, it is important to remove the fastener and replace it with a bulb rivet. To avoid stripping the fastener, do not over torque; use screw gun. The TrapBracket is now ready to install other ancillaries, such as the S-5-PV Kit, using the top M8 hole. 1 2 3 Page 33 of 37 AUG7-13 | AS/NZS1170 Standards S-5-PV Kit Install PV Installation 8.6 S-5-PV Kit Installation These instructions are for use by those experienced in the trade. Always follow appropriate safety precautions and use appropriate tools. S-5!® Warning! Please use these products responsibly! Visit our website or contact your S-5! distributor for detailed installation instructions and available load test results. The user and/or the installer of these parts is responsible for all necessary engineering and design for the intended use of these parts in an assembly or application. Note that a continuous ground must be followed in accordance with National Electric Code (NEC), ANSI/NFPA 70. Installation in Canada must be in accordance with CSA C22.1, Safety Standard for Electrical Installations, Canadian Electrical Code, Part 1. For use with PV Modules having a maximum fuse rating of 15A or less. Prior to installation contact the local code Authority Having Jurisdiction (AHJ) to determine the proper grounding requirements. 1 2 Install S-5! mini clamp. See mini clamp installation instructions. 1. Place mounting disc on the S-5! mini clamp. Secure Universal PV stud through the mounting disc into the S-5! mini clamp. Using a 13 mm deepwell socket, tighten universal PV stud to 140–160 inch pounds. Install one PV frame on top of the mounting disc utilizing the module placement bevel guide to ensure proper placement. 2. Install a second PV frame on top of the mounting disc utilizing the module placement bevel guide to ensure proper placement. 3. Install the universal PV anchor grab to the universal PV stud, with the flanged nut to secure the two PV frames (See diagram A). Tighten flange nut to 11-13.5 Nm [100–120 inch pounds]. 4. For end/edge conditions, use the EdgeGrab™. There are two assembly options for the EdgeGrab, dependent upon the PV frame thickness. For frame thicknesses 30–48 mm, install the EdgeGrab by placing the serrated L-flange on top of the mounting disk (see Diagram B). Then, drive the universal PV stud through the serrated L-flange and the mounting disk, and into the S-5! mini clamp. The L-flange will be positioned beneath the stud’s hex nut. Using a 13 mm deepwell socket, tighten the universal PV stud to 140–160 inch pounds. Next, set the PV module atop the mounting disk, making the thin edge of the L-flange flush against the PV frame. Slide the top component of the EdgeGrab onto the stud, allowing the serrated sides to interlock at the appropriate height. Add the flange nut to the stud to secure the PV frame. Tighten flange nut to 100–120 inch pounds. 5. For frame thicknesses 34–51 mm, position the serrated L-flange atop the stud’s hex nut. Proceed with the remainder of step four. Page 34 of 37 AUG7-13 | AS/NZS1170 Standards 3 4 5 Attachment Solutions User Guide Australia Edition S-5-PV Kit Install Diagram A Diagram B UNIVERSAL PV STUD (Stainless Steel) PV GRAB (Aluminum) EDGEGRAB (Aluminum) HEX FLANGE NUT INCLUDED (Stainless Steel) STUD’S HEX NUT SERRATED L-FLANGE MODULE PLACEMENT BEVEL GUIDE MOUNTING DISC (Stainless Steel) WIRE MANAGEMENT HOOKS S-5! MINI CLAMP S-5-PV Kit (sold Installation Instructions separately) PV Mounting Assembly EdgeGrab™ Field Condition H Edge Condition G I E H F G D Perforated Node Perforated Node Module Placement Bevel C B A A. Standing Seam Metal Roof A. Standing Seam Metal Roof B.S-5!® Mini Clamp (Sold separately) B. S-5!® Mini Clamp (Sold separately) C. Stainless Steel Mounting Disc C. Steel Stainless Steel Mounting Disc PV Stud w/hex nut(Tensioned D. Stainless M8–1.25x68 mm Universal D. Stainless Steel M8–1.25x68 between 140 and 160 inch pounds) mm Universal PV Stud w/hex nut(Tensioned between 140 and 160 inch pounds) E.GlassE. Glass F. Module Cross Section (Frame thickness 1.3" [33from mm]1.3" to 2.5" F. Frame Module Frame Cross Section (Framefrom thickness [33 mm] to 2.5" [64 mm]) [64 mm]) G. Universal PV Grab G. Universal PV Grab H. Stainless Steel M8–1.25 Hex Flange Nut (Tensioned between 100 and 120 inch pounds) H. Stainless Steel M8–1.25 Hex Flange Nut (Tensioned between 100 and 120 inch pounds) A. B. C. D. E. F. G. H. I. Standing Seam Metal Roof S-5!® Mini Clamp (Sold separately) Stainless Steel Mounting Disc Stainless Steel M8–1.25x68 mm Universal PV Stud Glass Module Frame Cross Section (Frame thickness fro EdgeGrab™ Serrated L-Flange (See installation i EdgeGrab Serrated Top Component (See installa Stainless Steel M8–1.25 Hex Flange Nut (Tension Page 35 of 37 AUG7-13 | AS/NZS1170 Standards PV Installation G E D Module acement Bevel S-5-PV Kit Installation Instructions S-5-PV Kit Install ation Instructions EdgeGrab™ Edge Condition I E H F G Perforated Node D Module Placement Bevel C C B B A A A. B. C. D. E. F. G. H. I. nd 160 inch pounds) s) Standing Seam Metal Roof S-5!® Mini Clamp (Sold separately) Stainless Steel Mounting Disc Stainless Steel M8–1.25x68 mm Universal PV Stud w/hex nut (Tensioned between 140 and 160 inch pounds) Glass Module Frame Cross Section (Frame thickness from 1.3” [33 mm] to 2.5” [64 mm]) EdgeGrab™ Serrated L-Flange (See installation instructions, Steps 4 and 5, for details on EdgeGrab) EdgeGrab Serrated Top Component (See installation instructions, Steps 4 and 5, for details on EdgeGrab) Stainless Steel M8–1.25 Hex Flange Nut (Tensioned between 100 and 120 inch pounds) Page 36 of 37 AUG7-13 | AS/NZS1170 Standards Attachment Solutions User Guide Australia Edition Product Disclaimer Disclaimer 9. S-5!® Warning PLEASE USE THIS PRODUCT RESPONSIBLY! S-5! Warning! Visit our website, www.S-5au.com or contact your S-5! distributor for detailed installation instructions and load test results. The user and/or the installer of these parts is responsible for all necessary engineering and design for the intended use of these parts in an assembly or application. Any loads imposed on the S-5! clamp will be transferred to the panels. Panels must be adequately attached to building structure to resist these loads. For critical installations, inquire for specific test data of ultimate tensile load on specific panel materials and seam types. When tabled values are used, screw tensions should be verified and factors of safety should be used as appropriate. The manufacturer expresses no opinions as to the suitability of the S-5! products for any specific application or project condition. ALWAYS PROVIDE WORKER FALL PROTECTION WHEN INSTALLING S-5!. S-5! DOES NOT APPROVE PRODUCTS FOR USE IN PERSONAL FALL RESTRAINT/FALL PROTECTION APPLICATIONS. S-5! PRODUCTS MAY BE USED AS A COMPONENT IN A FALL PROTECTION SYSTEM ONLY WHEN THE SYSTEM MANUFACTURER PROVIDES APPROPRIATE APPROVALS. Page 37 of 37 AUG7-13 | AS/NZS1170 Standards The Right Way to ATTACH ALMOST ANYTHING TO METAL ROOFS! S-5! Attachment Solutions Metal Roof Innovations, LTD. Distributed by: S-5!® Warning! Please use this product responsibly! Products are protected by multiple U.S. and foreign patents. Visit the website at www.S-5.com.au for complete information on patents and trademarks. For maximum holding strength, setscrews should be tensioned and re-tensioned as the seam material compresses. Clamp setscrew tension should be verified using a calibrated torque wrench between 160 and 180 inch pounds when used on 22ga steel and between 130 and 150 inch pounds for all other metals and thinner gauges of steel. Consult the S-5! website at www.S-5.com.au for published data regarding holding strength. Copyright © 2014, Metal Roof Innovations, Ltd. S-5! products are patented by Metal Roof Innovations, Ltd. S-5! aggressively protects its patents, trademarks and copyrights. www.S-5au.com 111113 +1-719-825-3432












































