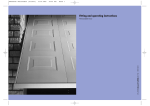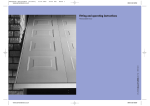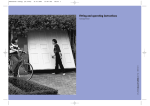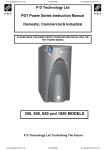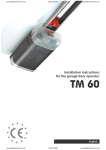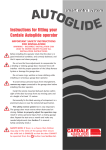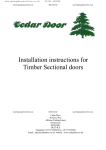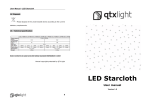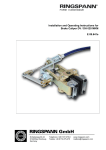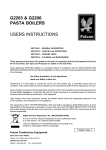Download Fitting and operating instructions
Transcript
#Bild Retractable plus(01.2003) 23.01.2003 9:54 Uhr Seite 1 Fitting and operating instructions 01.2003 (Issue 01.2003) Art. Nr. 1 818 030 Retractable Plus Door 1 01926 463888 www.garagedoorsonline.co.uk #Bild Retractable plus(01.2003) 23.01.2003 9:54 Uhr Seite 2 Copyright. No reproduction even in part is allowed without our permission. All details subject to change. 2 01926 463888 www.garagedoorsonline.co.uk #Bild Retractable plus(01.2003) 23.01.2003 9:54 Uhr This part of the fitting instruction must be used in combination with the text part. Seite 3 Fitting to steel frame: .................... 4 - 28 Fitting to timber frame: ............... 29 - 49 3 01926 463888 www.garagedoorsonline.co.uk #Bild Retractable plus(01.2003) 23.01.2003 9:54 Uhr Seite 4 1 4 01926 463888 www.garagedoorsonline.co.uk #Bild Retractable plus(01.2003) 23.01.2003 III II 9:54 Uhr Seite 5 2.1 I 3 2 4 1 18 - 28 mm 29 - 38 mm 39 - 45 mm 2.2 7 III II I II III I 3 8 2 1 4 18 - 25 mm 26 - 35 mm 36 - 45 mm I II III 5 01926 463888 www.garagedoorsonline.co.uk #Bild Retractable plus(01.2003) 23.01.2003 9:54 Uhr Seite 6 2.3 1 2 4 5 6 6 01926 463888 www.garagedoorsonline.co.uk #Bild Retractable plus(01.2003) 23.01.2003 9:54 Uhr Seite 7 7 2.4 1 ø 10 2 B ø4 4 x 33 4 x 20 4 6 5 7 01926 463888 www.garagedoorsonline.co.uk #Bild Retractable plus(01.2003) 23.01.2003 9:54 Uhr Seite 8 3.1.1 3.1.2 3.2 6 1 9 1 2 5 3.1.3 1 6 3.3 9 8 01926 463888 www.garagedoorsonline.co.uk #Bild Retractable plus(01.2003) 23.01.2003 9:54 Uhr Seite 9 4 w 9 01926 463888 www.garagedoorsonline.co.uk #Bild Retractable plus(01.2003) 23.01.2003 9:54 Uhr Seite 10 5.1 b c c 10 01926 463888 www.garagedoorsonline.co.uk #Bild Retractable plus(01.2003) 23.01.2003 9:54 Uhr Seite 11 c c b 5.2 c c 11 01926 463888 www.garagedoorsonline.co.uk #Bild Retractable plus(01.2003) 23.01.2003 9:54 Uhr Seite 12 5.3 5.4 b 5.6 5.5 5.7 b b k c 12 01926 463888 www.garagedoorsonline.co.uk #Bild Retractable plus(01.2003) 23.01.2003 9:54 Uhr Seite 13 d 6 d 13 01926 463888 www.garagedoorsonline.co.uk #Bild Retractable plus(01.2003) 23.01.2003 9:54 Uhr Seite 14 7 f f e 14 01926 463888 www.garagedoorsonline.co.uk #Bild Retractable plus(01.2003) 23.01.2003 9:54 Uhr Seite 15 8.1 8.2 A B f e b i b f 15 01926 463888 www.garagedoorsonline.co.uk #Bild Retractable plus(01.2003) 23.01.2003 9:54 Uhr Seite 16 8.5 8.3 f b b 8.4 b f 16 01926 463888 www.garagedoorsonline.co.uk #Bild Retractable plus(01.2003) 23.01.2003 9:54 Uhr Seite 17 9.1 9.2 f i b A e b B f 17 01926 463888 www.garagedoorsonline.co.uk #Bild Retractable plus(01.2003) 23.01.2003 9:54 Uhr Seite 18 9.3 f b 9.4 f b 18 01926 463888 www.garagedoorsonline.co.uk #Bild Retractable plus(01.2003) 23.01.2003 9:55 Uhr Seite 19 10.1 l j j 10.2 k l k d d 19 01926 463888 www.garagedoorsonline.co.uk #Bild Retractable plus(01.2003) 23.01.2003 9:55 Uhr Seite 20 11 C D f l j k f f k j k l d 20 01926 463888 www.garagedoorsonline.co.uk #Bild Retractable plus(01.2003) j 23.01.2003 9:55 Uhr Seite 21 12.1 l j k 12.2 k l d d 21 01926 463888 www.garagedoorsonline.co.uk #Bild Retractable plus(01.2003) 23.01.2003 9:55 Uhr Seite 22 13.1.1 k 13.1.2 13.1.3 l o o l 13.2.1 l o l 13.2.2 l 13.2.3 o l k o 22 01926 463888 www.garagedoorsonline.co.uk #Bild Retractable plus(01.2003) 23.01.2003 9:55 Uhr Seite 23 14.1 14.2 e i i m d d k d j 14.3 e n m d k 23 01926 463888 www.garagedoorsonline.co.uk #Bild Retractable plus(01.2003) p 23.01.2003 9:55 Uhr Seite 24 15.1 p 15.3 15.2 p o v o q u 24 01926 463888 www.garagedoorsonline.co.uk #Bild Retractable plus(01.2003) 23.01.2003 9:55 Uhr Seite 25 16 y O z O 25 01926 463888 www.garagedoorsonline.co.uk #Bild Retractable plus(01.2003) 23.01.2003 9:55 Uhr Seite 26 17 26 01926 463888 www.garagedoorsonline.co.uk #Bild Retractable plus(01.2003) 23.01.2003 9:55 Uhr Seite 27 18 19 u v o 27 01926 463888 www.garagedoorsonline.co.uk #Bild Retractable plus(01.2003) 23.01.2003 9:55 Uhr 20.1 Seite 28 20.2 20.3 x x w 28 01926 463888 www.garagedoorsonline.co.uk #Bild Retractable plus(01.2003) 23.01.2003 9:55 Uhr Seite 29 1 29 01926 463888 www.garagedoorsonline.co.uk #Bild Retractable plus(01.2003) 23.01.2003 9:55 Uhr Seite 30 2.2 2.1 a 2.3 b a 30 01926 463888 www.garagedoorsonline.co.uk #Bild Retractable plus(01.2003) 23.01.2003 9:55 Uhr Seite 31 3.1 c c 3.2 f e f f e c c c 31 01926 463888 www.garagedoorsonline.co.uk #Bild Retractable plus(01.2003) 23.01.2003 9:55 Uhr Seite 32 g 4.1 4.2 5.1 h i 5.2 j 5.3 5.4 32 01926 463888 www.garagedoorsonline.co.uk #Bild Retractable plus(01.2003) 23.01.2003 9:55 Uhr Seite 33 6.1 j 33 01926 463888 www.garagedoorsonline.co.uk #Bild Retractable plus(01.2003) 23.01.2003 9:55 Uhr Seite 34 6.2 w 34 01926 463888 www.garagedoorsonline.co.uk #Bild Retractable plus(01.2003) 23.01.2003 9:55 Uhr Seite 35 d 7 d 35 01926 463888 www.garagedoorsonline.co.uk #Bild Retractable plus(01.2003) 23.01.2003 9:55 Uhr Seite 36 8 9 h g o 36 01926 463888 www.garagedoorsonline.co.uk #Bild Retractable plus(01.2003) 23.01.2003 9:55 Uhr Seite 37 10 11.1 g p g g 11.2 s p g i 37 01926 463888 www.garagedoorsonline.co.uk #Bild Retractable plus(01.2003) 23.01.2003 9:56 Uhr Seite 38 12.1 12.2 k i i 38 01926 463888 www.garagedoorsonline.co.uk #Bild Retractable plus(01.2003) 23.01.2003 9:56 Uhr Seite 39 k 13.1 13.2 k d d 39 01926 463888 www.garagedoorsonline.co.uk #Bild Retractable plus(01.2003) 23.01.2003 9:56 Uhr Seite 40 14 C D f l j k f f k j k l 01926 463888 d www.garagedoorsonline.co.uk #Bild Retractable plus(01.2003) k 23.01.2003 9:56 Uhr Seite 41 15.1 15.2 15.3 l o o l 16.1 l o l 16.3 16.2 l o l k o 41 01926 463888 www.garagedoorsonline.co.uk #Bild Retractable plus(01.2003) 23.01.2003 9:56 Uhr Seite 42 17.1 18.1 p e 18.2 m d k o 17.2 e v n m d k u q 42 01926 463888 www.garagedoorsonline.co.uk #Bild Retractable plus(01.2003) 23.01.2003 9:56 Uhr 18.3 Seite 43 19.1 19.2 t p t t t o j j t 43 01926 463888 www.garagedoorsonline.co.uk #Bild Retractable plus(01.2003) 23.01.2003 20.1 9:56 Uhr Seite 44 20.2 21.1 b k 44 01926 463888 www.garagedoorsonline.co.uk #Bild Retractable plus(01.2003) 23.01.2003 9:56 Uhr 21.2 Seite 45 21.3 21.4 45 01926 463888 www.garagedoorsonline.co.uk #Bild Retractable plus(01.2003) 23.01.2003 9:56 Uhr Seite 46 21.5 22 y O p z O o 46 01926 463888 www.garagedoorsonline.co.uk #Bild Retractable plus(01.2003) 23.01.2003 9:56 Uhr Seite 47 23 47 01926 463888 www.garagedoorsonline.co.uk #Bild Retractable plus(01.2003) 23.01.2003 9:56 Uhr Seite 48 24 25 u v p o 48 01926 463888 www.garagedoorsonline.co.uk #Bild Retractable plus(01.2003) 23.01.2003 9:56 Uhr 26.1 Seite 49 26.2 26.3 x x w 49 01926 463888 www.garagedoorsonline.co.uk #Bild Retractable plus(01.2003) 23.01.2003 9:56 Uhr Seite 52 52 01926 463888 www.garagedoorsonline.co.uk #Text Retractable plus(01.2003) 23.01.2003 9:58 Uhr Seite 1 Fitting and operating instructions 01.2003 (Issue 01.2003) Art. Nr. 1 818 031 Retractable Plus Door 01926 463888 www.garagedoorsonline.co.uk #Text Retractable plus(01.2003) 23.01.2003 9:58 Uhr Seite 2 Copyright. No reproduction even in part is allowed without our permission. All details subject to change. 2 01926 463888 www.garagedoorsonline.co.uk #Text Retractable plus(01.2003) 23.01.2003 9:58 Uhr This part of the fitting instruction must be used in combination with the illustrated part. Seite 3 General Information: ..................... 4 - 7 Fitting to steel frame: .................... 8 - 11 Fitting to timber frame: ............... 12 - 15 3 01926 463888 www.garagedoorsonline.co.uk #Text Retractable plus(01.2003) 23.01.2003 9:58 Uhr Seite 4 ENGLISH 1. IMPORTANT INSTRUCTIONS Read and follow these instructions carefully. They provide you with important information on the safe fitting and operation as well as specialist care and maintenance of the garage door. Keep these instructions safe for later reference! The garage door is designed and intended for domestic use only. If you wish to use the door in the commercial sector, check beforehand as to whether the relevant national and international regulations permit such use. ! Do not alter or remove any functional parts as this could put important safety components out of operation. ! ! Do not attach any additional components of another make. The tension springs are precisely matched to the weight of the door leaf. Additional parts can overload the springs. Risk of injury! Attach all supplied fixings in accordance with the Fitting Instructions. Failure to do so could impair safe function of the door. • Ensure adequate water drainage to prevent the risk of corrosion. • Ensure adequate ventilation (drying) of the weather bar and side frames. Door prepared for on-site infill ! Caution: without the weight of the timber infill, the door swings up at speed. Risk of injury! max. 17 mm Infill within the frame Door leaf overlapping the frame Max. permissible infill weight for on-site infill: 6-10 Kg/m2 • Protect the door from caustic, aggressive substances, e.g. nitrous reactions from stones or mortar, acids, alkali solutions, salt, aggressive paints, varnishes or sealants. Liability Non-compliance with these instructions and the following information will exempt the manufacturer from all liability. 4 01926 463888 www.garagedoorsonline.co.uk #Text Retractable plus(01.2003) 23.01.2003 9:58 Uhr Seite 5 ENGLISH 2. DESIGNATED USE • The retractable plus garage door is suitable for outdoor applications and opens with an up-and-over action. • The door is designed and intended for domestic use only. • The door can be operated manually or be fitted with an electric operator. • Only use an electric operator which is precisely matched to the retractable garage door. Observe the separate instructions for fitting, operating, checking and maintaining the operator. • In order to ensure the high performance standard of quality, safety, reliability and durability, use only original parts on the door. • Functional parts, in particular safetyrelated components, should be replaced only by a specialist. 3. fitted and checked, the retractable garage door produces a smooth action, is safe to use and easy to operate. 4. ! OPERATION ! Always allow sufficient clearance for the swing-out action of the door! When operating the door, ensure that there are no persons, in particular playing children, or objects within the door's arc of travel. Allow a safety clearance of at least 1250 mm in front of the garage door! Failure to do so could result in injury to persons and damage to property. ! ! Open and close the door manually using the outside or inside handle only. The pull rope affixed to the inside handle should only be used to start the closing cycle - never use the lifting arm! Incorrect operation could result in injury to persons and damage to property. On opening the door, always push it up and back to locate the contact stop and wait for the door to come to a safe halt before proceeding further. Failure to do so could result in injury to persons and damage to property. On closing the door, ensure that the latching devices engage fully and securely at either side. INITIAL OPERATION Before initial operation, carry out a trial run and test the door in accordance with chapter 7 "Checks and Maintenance". When correctly Opening and closing 1250 mm Locking and unlocking Use the key on the outside or the locking pin on the inside: 5 01926 463888 www.garagedoorsonline.co.uk #Text Retractable plus(01.2003) 23.01.2003 9:58 Uhr Seite 6 ENGLISH • Opening and closing the door with a key Turn key around 360° clockwise or locking pin anti-clockwise • Locking the door Turn key around 360° anti-clockwise or locking pin clockwise • Automatic locking of the door on closing Rotate key 1/4 turn clockwise, slightly open the door, turn the key back to the home position and withdraw it. On closing, the door automatically relocks. On using an electric operator: Follow the operating instructions supplied with the operator. 5. WHAT TO DO IN THE EVENT OF MALFUNCTIONS 6. CLEANING AND CARE Steel door surfaces Clean with clear water and a soft sponge or use proprietary paint cleaners. Acrylic panes Clean with a soft cloth or sponge and plenty of water. In cases of extreme dirt use a mild, acrylic-friendly plastic cleaner, making sure to follow the manufacturer's Directions for Use. Do not use any abrasive cleaning agents, sharp tools or glass cleaners containing alcohol! They can cause stress cracking and damage the door. 7. CHECKS AND MAINTENANCE ! The following checks and maintenance must be carried out at least every 6 months by a specialist in accordance with these instructions. Make a visual check of all components and safety devices to ensure these are still complete and in good working order. Condition of the door • Make sure that no objects are located within the door's arc of travel. • Check the general condition of the door, and if necessary rectify any damage. Fixing points Check that all fixing points are firmly seated, and if necessary tighten. Rollers and tracks • Check rollers for wear, and if necessary replace. • Keep the tracks clean and free of dirt. Do not apply grease! • Check the working parts of the door and ensure a smooth action. If the door is sluggish or shows other signs of malfunctioning, check the functional parts. Follow the instructions in Chapter 7 "Checks and Maintenance". If any points are unclear, contact a specialist. 6 01926 463888 www.garagedoorsonline.co.uk #Text Retractable plus(01.2003) 23.01.2003 9:58 Uhr Seite 7 ENGLISH Tension spring assembly Check the setting of the tension springs: half open the door, the door should hold this position. If necessary, have the springs adjusted by a specialist (see "Fitting Instructions", fig. 18 + 19): • If the door clearly travels back down, increase the tension of the springs. • If the door clearly pulls upwards, reduce the tension of the springs. Before carrying out any adjustment, secure the door leaf to prevent it crashing down. ! Failure to observe the above, increases the risk of the door crashing down uncontrolled, thereby causing injuries to persons or damage to property. After approx. 25,000 door cycles have the tension springs replaced by a specialist. This is necessary as follows: up to 5 door cycles per day: every 15 years up to 10 door cycles per day: every 8 years up 20 door cycles per day: every 4 years up to 40 door cycles per day: every 2 years 40 door cycles or more per day: every year After adjusting the tension of the springs, secure the spring holders with spring clips! (fig. 19 (steel frame) or fig. 25 (timber frame)) Pivots Apply oil to pivots as shown in fig. 17 (steel frame) or fig. 23 (timber frame). Locks and latches Check the function of the lock and latches. Do not apply oil to the profile cylinder! If sluggish, improve the action by applying a small amount of graphite dust. The latches only function if the door is operated manually. If power-driven, both latches must be put out of operation. 8. Should a further coating be required: • Slightly sand down the surface using fine emery paper (at least 180 grain). • Clean with water and dry. • Treat further with a solvent-based 2K epoxy wash primer and a proprietary synthetic resin paint for outdoor applications. Both coats must be compatible. Follow the manufacturer's Directions for Use. Renew the final coat at appropriate intervals in accordance with local climatic conditions. Door with timber or GRP infill See seperate instruction label on inside face of door panel. SURFACE PROTECTION Door with steel infill: The door leaf is made of galvanised steel and has been pre-finished with a polyester powder-coating. Scratches or minor damage do not constitute a warranty or grounds for complaint. 7 01926 463888 www.garagedoorsonline.co.uk #Text Retractable plus(01.2003) 23.01.2003 9:58 Uhr Seite 8 ENGLISH 9. FITTING INSTRUCTIONS Fitting instructions for retractable door to steel frame Figure 1 For fitting you will need: - Metre rule - Spirit level - Open-jawed or socket spanner 10 mm - Open-jawed or socket spanner 13 mm - Screwdriver slotted head - Eye and finger protection To seat the plugs: - Masonary drill 10 mm dia. - Wall plugs 10 mm dia. - Hex-head screws 8 x 50 mm - Plain washers 8.4 mm dia. Figures 2.1 - 2.4 Fitting instructions for the adjustable handle (Timber & GRP doors only): Shaft 2 and handle 1 are already assembled. Check dimension “A” and adjust via pin 3 if required. If measurement “A” is less than 36mm spigot 8 will also need to be shortened. O O O O O O Position adjuster nut 4 in such a way that when the inside handle 5 is fitted the operation is not impaired. Figures 3.1 - 3.3 Introduce round handle 1 from the outside. From the inside fit inside handle 5 to the shaft 2 using screw 6 . O O O O Check / Test pull cord if firmly affixed! For designs with a central profile and for horizontal style, use spacer ring 9 included in the accessories pack as shown in figure 3.1.2 and 3.1.3. O Figure 4 Remove “lifting arm cover profile” w and retain for later use (fig. 20.1 - 20.3). O Figures 5.1 - 5.7 Depending on the fitting method, place the door behind the opening (fig. 5.1) or between the walls (fig. 5.2). Align the door and wedge with wooden wedges c (fig. 5.3) . Provisionally fix the door frame in place with bracket b (fig. 5.4 - 5.7). O O Remove the 2 No. universal supports k affixed to the rear distance rail (fig. 5.3) and retain for later use (fig. 10.1 - 10.2). Secure the door leaf from the inside to prevent it from falling over. Figure 6 Tilt the tracks d upwards and provide secure support. Prevent a door without infill from opening. Incline the tracks 30 mm from back to front. O Figure 7 Equal distances must be maintained between the door leaf e and the door frame f and the door opening (check from the outside). O O O 8 01926 463888 www.garagedoorsonline.co.uk #Text Retractable plus(01.2003) 23.01.2003 9:58 Uhr Seite 9 ENGLISH Figures 8.1 - 8.5 For installations between openings The 6 bracket screws i (see fig. 8.2) must be re-set and screwed into the inside face of the frame. O O O A: Always fix brackets b to the frame f first. B: The brackets b are best fixed using plugs and screws. O O O Secure the door frame f with brackets b (see fig. 8.3). The door leaf e and door frame f must be in absolute alignment. When tightening the screws take care not to twist the frame. O O O Fix the top bracket b to the wall first with suitable plug and screw (see fig. 8.3 - 8.4). O Fix the lower and centre brackets b to the wall with plug and screw (see fig. 8.5). Figures 9.1 - 9.4 For installations behind the openings. The 6 bracket screws i (see fig. 9.2) must remain in their factory-set position. O O O A: Always fix brackets b to the frame f first. B: The brackets b are best fixed using plugs and screws. O O O Secure the door frame f with brackets b (see fig. 9.3). The door leaf e and door frame f must be in absolute alignment. O O When tightening the screws take care not to twist the frame. Secure the brackets to the wall using plugs and screws (fig. 9.4). Make sure the plugs you use are suitable for the type of brickwork involved. Figures 10.1-10.2 Track d can either be fixed to the ceiling (fig. 10.1) or to the wall (fig. 10.2). Any spacings between the wall/ceiling can be bridged using the universal supports k which were removed in fig. 5.3. O O Figure 11 C: Fitting the track to the wall: For spacing up to the 25 mm between the outer edge of the frame f and the wall: use angle l only. For spacings of 26 mm to 450 mm: use the universal support k and angle l . O O O O D: Fitting the track to the ceiling: For spacing up to 455 mm between the top of the door frame f and the ceiling: use universal support k and angle l , if necessary shorten the universal support k . O O O O O Make sure the tracks d are securely supported ! Figures 12.1 - 12.2 Attach universal support k crossbar j . O to the O Figures 13.1.1 - 13.1.3 Fixing to the wall Attach angle l to universal support k with saucer-head screw M8 x 16 and self locking nut o (fig. 13.1.1 - 13.1.2). O O O 9 01926 463888 www.garagedoorsonline.co.uk #Text Retractable plus(01.2003) 23.01.2003 9:58 Uhr Seite 10 ENGLISH O Fix angle l to the wall or ceiling using plugs and screws suitable for the type of brickwork involved (fig. 13.1.3). Leaving the door springs still unconnected. Very carefully open the door to the fully open position, ensuring that the rollers locate in the recesses at the rear of the tracks. Wear suitable eye and finger protection! Figures 13.2.1 - 13.2.3 Fixing to the ceiling Attach angle l to universal support k with saucer-head screw M8 x 16 and self locking nut o (fig. 13.2.1 - 13.2.2). Fix angle l to the wall or ceiling using plugs and screws suitable for the type of brickwork involved (fig. 13.2.3). O O O O Leaving the door springs still unconnected. Very carefully open the door to the fully open position and secure the door leaf, ensuring that the rollers locate in the recesses at the rear of the tracks. O Wear suitable eye and finger protection! O Figures 14.1 - 14.3 Align tracks d with door leaf e : the rubber buffers m must be in contact with the cross bar on both sides (fig.14.1 - 14.2). The cross bar must be absolutely level. For wall fixing, secure universal support k with self-tapping screw n to cross bar (fig. 14.3). O O O O O Figures 15.1 - 15.3 Unhook spring assemblies o from the slotted strap p and reconnect at the bottom of the frame with the double hook q (fig. 15.1). Insert safety clip u into spring holder v (fig. 15.2). Insert a strong screwdriver or 6 - 8 mm dia steel bar into the bent fishplate at the top of the spring unit o . Pull the spring into the opening slightly and then pull upwards and reconnect into the No. 3 hole of the slotted strap p (fig. 15.3). O O O O O O Figure 16 Adjustable latches The latches y are already preset for normal conditions. If the building structure is uneven, release screw nut z slide latch in the direction of the arrow and re-tighten the screw nut. Figure 17 Oil all pivot points. Figure 18 Carefully close the door in order to check the door action. If the door opens too sluggishly or to fiercly, open the door leaf and secure it. Increase or decrease the spring tension by inserting a strong screwdriver or 6 - 8 mm round steel bar into the bent fishplate of the tension spring o to raise or lower the position of the tension spring in the slotted strap. A one hole difference in the position of the spring assembly between the LH and RH springs is permissible. O O 10 01926 463888 www.garagedoorsonline.co.uk #Text Retractable plus(01.2003) 23.01.2003 9:58 Uhr Seite 11 ENGLISH Figure 19 Making the multiple spring system fail-safe After setting the spring tension, half-open the door and secure the spring holders v with supplied clips u as a safeguard to prevent a spring from suddenly flying out of its holder in the event of a spring failure. O O Figures 20.1 - 20.3 Fitting the lifting arm cover profiles. Align the lifting arm cover profiles w (fig. 20.1). Fasten into the pre-drilled lifting arms using 2 screws x provided in the handle pack (fig. 20.2 - 20.3). O O 11 01926 463888 www.garagedoorsonline.co.uk #Text Retractable plus(01.2003) 23.01.2003 9:58 Uhr Seite 12 ENGLISH Inside frame dimension Inside frame dimension in Imperial in Metric Fitting instructions for retractable plus door to timber frame Door size Before fitting the door, check carefully the opening size and squareness of the timber frame (the door is manufactured slightly smaller to give the correct clearance between door leaf and timber frame). 6‘6“ x 6‘6“ 6‘6“ x 6‘6“ 1981 x 1981 6‘6“ x 7‘0“ 6‘6“ x 7‘0“ 1981 x 2134 6‘10“ x 6‘4“ 6‘10“ x 6‘4“ 2083 x 1931 7‘0“ x 6‘4“ 7‘0“ x 6‘4“ 2134 x 1931 7‘0“ x 6‘6“ 7‘0“ x 6‘6“ 2134 x 1981 7‘0“ x 7‘0“ 7‘0“ x 7‘0“ 2134 x 2134 7‘3“ x 6‘4“ 7‘3“ x 6‘4“ 2210 x 1931 7‘5“ x 6‘6“ 7‘5“ x 6‘6“ 2261 x 1981 7‘5“ x 7‘0“ 7‘5“ x 7‘0“ 2261 x 2134 7‘6“ x 6‘4“ 7‘6“ x 6‘4“ 2286 x 1931 7‘6“ x 6‘6“ 7‘6“ x 6‘6“ 2286 x 1981 7‘6“ x 7‘0“ 7‘6“ x 7‘0“ 2286 x 2134 The timber frame should be of the “Goalpost“ type, with a minimum nominal size of 70mm x 70mm (2 2/3“ x 2 2/3“) once erected it should provide an inside frame dimension as detailed. 12 01926 463888 www.garagedoorsonline.co.uk #Text Retractable plus(01.2003) 23.01.2003 9:58 Uhr Seite 13 ENGLISH Figure 1 - Metre rule - Spirit level - Socket spanner 10 mm - Socket spanner 13 mm - Screwdriver slotted head - Screwdriver phillips head - 4.5 mm twist drill for pilot holes - Hammer - Eye and finger protection Fitting instruction for handle: see fig. 2.1 - 3.3 in retractable door in steel frame instructions. Figures 2.1 - 2.3 Position the closer angle a and secure with 4 No. 3 mm wood screws b . Ensure that the edge of the closer is flush with the inside face of the timber head (fig. 2.2 - 2.3). O O Figures 3.1 - 3.2 Stand the door centerally in the timber opening on wooden wedges c and ensure that the door leaf e and timber frame f are in line. O O O Figures 4.1 - 4.2 Fix 10 mm hex head screws g into the top holes in the track bracket h . O O Secure the door leaf from the inside to prevent it from falling over. Figures 5.1-5.4 Remove the 10 mm hex head screw holding the top transit bracket i and slacken the drive screw in the roller bracket, remove the transit bracket j and then re-tighten the drive screw. O O Figures 6.1 - 6.2 Remove the bottom weatherstrips j (fig. 6.1) affixed to the rear distance rail and retain for later use (fig. 19.1 - 19.2). Remove “lifting arm cover profiles” w (fig. 6.2) and retain for later use (fig. 26.1 - 26.3). O O Figure 7 Tilt the tracks d upwards and provide secure support. Prevent a door without infill from opening. Incline the tracks 30 mm from back to front. O Figure 8 Fit the remaining hex head screw g into the track bracket h . O O Figure 9 Remove spring assembly o as shown in fig. 9 and retain for later use (fig. 18.1 - 18.3). O Figure 10 Lift spring adjuster strap to allow the insertion of 5 No. 10mm hex head screws g into lifting arm bracket s as shown in fig. 10. O O Figures 11.1 - 11.2 Insert 4 No. 10mm hex head screws g into bottom spring plate p (fig. 11.1). Remove 2 No. 10mm hex head transit screws i from bottom of door on each side (fig.11.2). O O O Figures 12.1 - 12.2 Remove transport safety system Unscrew nut and bolt i from lifting arm mounting plate remove bolt and spacer and discard. Remove 2 No. 10mm hex head screws i fixed to the door panel, retain screws and universal support k for later use (fig. 14). O O O 13 01926 463888 www.garagedoorsonline.co.uk #Text Retractable plus(01.2003) 23.01.2003 9:58 Uhr Seite 14 ENGLISH Figures 13.1 - 13.2 Track d can either be fixed to the wall (fig. 13.1) or to the ceiling (fig. 13.2). O Figure 14 C: Fitting the track to the wall: For spacing up to the 25 mm between the outer edge of the frame f and the wall: use angle l only. For spacings of 26 mm to 450 mm: use the universal support k and angle l . O O O O D: Fitting the track to the ceiling: For spacing up to 455 mm between the top of the door frame f and the ceiling: use universal support k (removed in fig. 12) and angle l , if necessary shorten the universal support k . O O O O O Make sure the tracks d are securely supported ! Wear suitable eye and finger protection! Figures 15.1 - 15.3 Fixing to the wall Attach angle l to universal support k with saucer-head screw M8 x 16 and self locking nut o (fig. 15.1 - 15.2). O O O O Fix angle l to the wall using plugs and screws suitable for the type of brickwork involved (fig. 15.3 ). Figures 16.1 - 16.3 Fixing to the ceiling Attach angle l to universal support k with saucer-head screw M8 x 16 and self locking nut o (fig. 16.1 - 16.2). Fix angle l to the ceiling using plugs and screws suitable for the type of brickwork involved (fig. 16.3). O O O O Leaving the door springs still unconnected. Very carefully open the door to the fully open position, ensuring that the rollers locate in the recesses at the rear of the tracks. Figures 17.1 - 17.2 Align tracks d with door leaf e : the rubber buffers m must be in contact with the cross bar on both sides (fig. 17.1). The cross bar must be absolutely level. For wall fixing, secure universal support k with self-tapping screw n to cross bar (fig. 17.2). O O O O O Figures 18.1 - 18.3 Reconnect the spring assembly o to the bottom spring plate q (fig. 18.1). Insert safety clip u into the spring holder v (fig. 18.2). Insert a strong screwdriver or 6-8 mm diameter steel bar into the bent fishplate at the top of the spring unit. Pull the spring into the opening slightly and then pull upwards to reconnect into the No. 3 hole in the slotted strap p (fig. 18.3). O O O O O Figures 19.1 - 19.2 Position the bottom weather strip j (fig. 19.1) and fix using 4 No. round head nails t (fig. 19.2). O O 14 01926 463888 www.garagedoorsonline.co.uk #Text Retractable plus(01.2003) 23.01.2003 9:58 Uhr Seite 15 ENGLISH Figures 20.1 - 20.2 Fit the top door guides k to the timber frame using 2 No. Phillips head screws b and washers (fig. 20.1 - 20.2) - These are handed and must be fitted correctly. O O Figures 21.1 - 21.5 Carefully close door and mark timber frame with the centre line of the latches on both sides, then reopen the door. Prop door to prevent it from closing then remove spring assembly from right-hand side (reverse of fig. 18). Ensure the latch and latch keep has a 2 mm gap (fig. 21.2). Fix latch keep and the latch keep cover to timber frame using 3 No. 10 mm hexhead screws (fig. 21.3 & 21.4). Reconnect the spring assembly (fig. 21.5) and repeat for the left-hand side of the frame. Figure 22 Adjustable latches The latches y are already preset for normal conditions. If the building structure is uneven, release screw nut z slide latch in the direction of the arrow and re-tighten the screw nut. O O Figure 23 Oil all pivot points. Figure 24 Carefully close the door in order to check the door action. If the door opens too sluggishly or to fiercly, increase or decrease the spring tension by inserting a strong srewdriver or 6 8 mm round steel bar into the bent fishplate of the tension spring o to raise or lower the position of the tension spring in the slotted strap p . A one hole difference in the position of the spring assembly between the LH and RH springs is permissible. Figures 26.1 - 26.3 Fitting the lifting arm cover profiles. Align the lifting arm cover profiles w (fig. 26.1). Fasten into the pre-drilled lifting arms using 2 screws x (fig. 26.2 - 26.3). O O O O Figure 25 Making the multiple spring system fail-safe After setting the spring tension, half-open the door and secure the spring holders v with supplied clips u as a safeguard to prevent a spring from suddenly flying out of its holder in the event of a spring failure. O O 15 01926 463888 www.garagedoorsonline.co.uk #Text Retractable plus(01.2003) 01926 463888 23.01.2003 9:58 Uhr Seite 16 www.garagedoorsonline.co.uk


































































