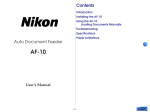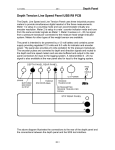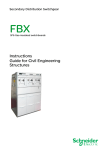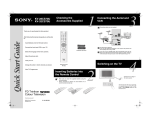Transcript
LAMP HES-3030BR CONCEALED HINGE FOR BUILDERS DOORS INSTALLATION MANUAL Please follow this manual carefully for proper use. CAUTION! ・ This concealed hinge is designed for builders doors. We will not be liable for any injuries or damage due to improper installation, disassembly, modification or use on a door which exceed the specified dimensions and weights. ・Do not open the door over 180 degrees or open/close with excessive force. It may cause malfunction or personal injury. Drawing 1 Dimensions and Weights of Applicable Doors Door Frame Door X G Doorsill Slant (indicated by broken lines) 21 3 21 Doors and Frames Fabrication A Enlarged View 吊り元各部処理方法 ※3≧ R Door Door Bore Fabrication 15 Frame 1. Due to the weight of the hinges the bottom edge of the door mounted with HES-3030BR slants to the opposite side of the hinges in a certain volume as shown by the broken lines in the Drawing 1. When installing your door, make a clearance “X” enough to cover such inclination between the door edge and the doorsill. (Refer to the Drawing 1) G = “X” + Doorsill Thickness (“X” must be a minimum of 6mm.) 3. Doors and frames must be fabricated properly. They must be warp-free and the four corners must be square. Improper fabrication may cause scraping of doors and frames against each other or abnormal noise. ■To make bores in doors and frames for mounting hinges as small as possible: If you chamfer the corners “A” of doors and frames with R2 or C2, the remaining thickness of doors can be increased from max. 3 to max. 4 and the remaining thickness of frames from max. 5 to max. 7. (See the areas indicated by * in the Drawing 2.) ■ Installation Procedure 2 30 30 14 ※Max.5 180。 C 2 Frame 2 Side Door 1. Bore the door and frame as shown in the Drawing 3. The dimensions marked with * in the Drawing 3 are for standard dimensions. For non-standard dimensions, refer to the Drawing 2. 2. For wooden doors, holes for mounting screws must be made in the specified diameters. For steel doors, M4x0.7 female screws are recommended as mounting screws. (M4 flat head screws are recommended.) 3. Mount a leaf of the hinge to the door with supplied mounting screws (Flat head tapping screws). 4. In order to fit the hinge leaves into the bores for a flush surface, tighten the outer hole screws first and then the inner hole screws. 5. While holding the door, mount another leaf of the hinge to the bore in the frame with supplied mounting screws (Flat head tapping screws). 191 128 168 4 97 R Frame 2 Scale/mm Drawing 3 R Door R A 36 ≦ Frame Thickness: min. 36mm (1-27/64”) Weight: max. 50kg (110 lbs.) 2. The above formula is based on the standard application of three HES-3030BR concealed hinges per door. For standard application of 3 hinges to a door, it is recommended to install the middle hinge slightly above the midpoint of the door for reinforcement. C Drawing 2 Height: max. 2,000mm (78-3/4”) Width: max. 900mm (35-7/16”) ■Doors and Frames Fabrication G≦ Floor surface ■Dimensions and Weights of Applicable Doors (for three hinges per door) 6. Tighten all the mounting screws properly to complete installation. ■Caution 10 10 ※5≧ 30 ※3 Drawing 4 +1 0 1 mm 4-make a preparatory hole.φ3.6∼3.8 ( Counterbore Depth2 ) Scale/mm 7 21 Drawing 5 1. When mounting hinge leaves to door and frame, the projection from the surface of door/frame must be limited to 1mm, otherwise it may cause damage to door/frame and restrict the operation angle of the door. (See the Drawing 4.) 2. After having mounted the hinge, check whether or not the hinge surface is slanted as shown in the Drawing 4. If the hinge is slanted, loosen the screws and repeat the procedure 4 in the above Installation Procedure for leveling. When you are unable to correct the slant with this, insert a chip of wood of appropriate thickness in the hole for mounting screws before fixing the screws. 3. Check whether or not the screw heads are protruding from the surface of hinge leaves. If the screw heads are protruding, the door may not close completely. (See the Drawing 5.) Drawing 2: Doors and Frames Fabrication Correct Incorrect Correct Incorrect Japan Head Office U.S.Subsidiary: 1-8-11, Higashikanda, Chiyodaku, Tokyo 101 JAPAN Phone:813-3866-2260 Fax:813-3866-4447 221 East Selandia Lane, Carson.CA 90746 U.S.A Phone: 310-329-6373 Fax: 310-329-0819 Toll Free: 1-800-562-LAMP SUGATSUNE KOGYO CO.LTD SUGATSUNE AMERICA INC. www.sugatsune.com











