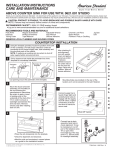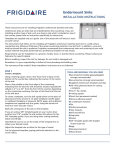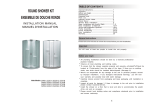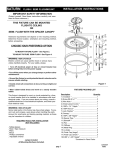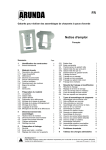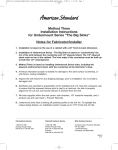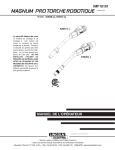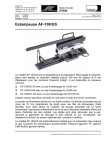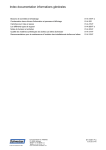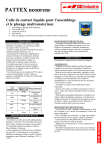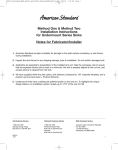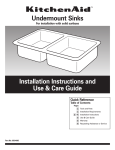Download American Standard 12sb.171700.290 Installation Guide
Transcript
229062_Kindred_AMSD_DS_Farm_Undermount_A60001.qxd:Layout 1 7/8/11 11:36 AM Page 1 INSTALLATION INSTRUCTIONS GENERAL ADVICE Please read these instructions before you begin installation. 1. 2. 3. 4. 5. 6. 7. 8. Unpack the sink and inspect for any shipping damage before starting the installation. Do not install a damaged unit. American Standard accepts no liability for damage to the countertop, or sink fixture, during installation. Installation of this product may require custom cabinetry. We recommend that an experienced cabinet maker build the new cabinet, or is responsible for modifications to existing cabinets, for this product. To ensure a proper fit between the sink and the cabinet, and between the sink and the countertop cut-out, and between the sink and any support framing, the fabricator/installer should have the actual product in-hand. Designer Series undermount sinks include a factory supplied masonite template to assist the fabricator/installer when preparing the countertop cut-out. This template has been sized to create a uniform reveal of the sink rim, and this reveal is recommended in order to compensate for the dimensional variability of hand fabricated product. Any deviation from this recommendation is certainly permissible, but must be based upon agreement between the customer and the fabricator/installer … and any changes should be planned with the actual product in-hand for dimensional verification. The aesthetics of the installed product is of the utmost importance. Please take the necessary care to ensure that any exposed silicone joints are kept to a minimum, the sink is properly aligned to the cut-out, and excess silicone is cleaned from the sink. This product is hand fabricated, and dimensions of the the product will vary from one unit to the next. Industry accepted dimensional variance for this type of product is within 1/8". Product specifications are available on our website at www.americanstandard-us.com ITEMS SUPPLIED BY AMERICAN STANDARD In addition to the Sink and Installation Instructions provided, American Standard has supplied the following items within the sink package: • 3 1/2" stainless steel sink strainer, one for each bowl • 1/8" masonite template for undermount sinks Call Customer Service Technical Customer Service Write Customer Service 1-800-442-1902 Monday through Friday 8:00 A.M. to 7:30 P.M. EST 1-800-442-1902 Monday through Friday 8:00 A.M. to 6:00 P.M. EST Saturday 8:00 A.M. to 3:00 P.M. EST Customer Care at American Standard P.O. Box 6820 1 Centennial Plaza Piscataway, NJ 08855-6820 A60001 0611 229062_Kindred_AMSD_DS_Farm_Undermount_A60001.qxd:Layout 1 7/8/11 11:36 AM Page 2 FARMHOUSE SINKS Installation Options With appropriate planning, farmhouse sinks may be installed several different ways. The sink ... the base cabinet unit ... and the countertop ... must be selected with a specific installation in mind. Farmhouse sinks may be installed as: 1. Undermount sinks (rim of the sink is below the countertop) 2. Built-up sinks (rim of the sink is raised above the countertop) Built-up sinks may be installed with up to 1 1/2" of the side of the sink exposed (above the top surface of the countertop). UNDERMOUNT SINKS BUILT-UP SINKS Countertop Countertop 9" Sink Apron 9" Sink Apron Farmhouse sinks may also be installed with the front corners of the apron flush to adjacent cabinets, or alternatively, the front corners of the apron may extend out beyond the face of adjacent cabinets by as much as 1/2". We would caution you to make allowance for installation of the faucet. Position the sink so that there is enough clearance behind the sink to allow for a backsplash, and full mobility of the faucet lever. LINEAR (STRAIGHT) FRONT 4 5/8" 19 3/8" 5 1/8" 5 1/8" 5 1818 7/8" 7/8" BOW (CURVED) FRONT 111/8" 1 4" 4"4" 20" 20" 20" 5/8" 5/8" 4 1/2" 19 1/2" 33/4" 3/4"3 1 1/2" 2 24" Cabinet Flush Front 24" Cabinet Extended Front 1 1/4" 1/2" 1 24" Cabinet Flush Front 24"24" Cabinet Cabinet Extended Front The farmhouse sink has a 3/4" flange on the underside of the apron that will support the unit. Dab silicone to the base cabinet frame that will contact the sink flange. Then position the unit either flush with the front face of the cabinet, or extend the unit up to 1/2" beyond the front face of the cabinet. 2 A60001 0611 229062_Kindred_AMSD_DS_Farm_Undermount_A60001.qxd:Layout 1 7/8/11 11:36 AM Page 3 FARMHOUSE SINKS 1 1/2" 20" 1 1/2" 16" 19 3/8" 2 1/2" 5/8" 20" 16" 20" 2 1/2" 3/4" LINEAR (STRAIGHT) FRONT BOW (CURVED) FRONT Finished Wall 4 5/8" Straight 4" Curved 19 3/8" Linear 24" Cabinet 18 1/8" Linear 20" Bow 18 3/4" Bow 5/8" Straight Front Face of Cabinet R Reference Point for Location of Masonite Template 3/4" Curved FLUSH FRONT INSTALLATION UNDERMOUNT SINK Finished Wall 4 5/8" Straight 24" Cabinet 4" Curved 19 13/8" Linear 20" Bow F Face Front of Cabinet 5/8" Straight 3/4" Curved FLUSH FRONT INSTALLATION BUILT-UP SINK A60001 0611 3 229062_Kindred_AMSD_DS_Farm_Undermount_A60001.qxd:Layout 1 7/8/11 11:36 AM Page 4 UNDERMOUNT SINKS Fabricator Template Preparation The masonite template supplied by American Standard has been machined to the exact size and shape of the countertop cut-out. We recommend that this masonite template be used to create a female template from 1/2" plywood. Use a router guide bushing and straight cutter bit to trace the masonite template onto 1/2" plywood, as indicated by Figure 1, Part A, Template Preparation. Sand the cut edge clean and smooth. FIGURE 1 Part A Part B Part A Router Guide Bushing O.D. 4 Part B Cutter Bit Router Guide Bushing O.D. Cutter Bit Recommended 3/8” 1/4” 1 9/64” 1/2” Alternate 1/2” 1/4” 1” 1/4” A60001 0611 229062_Kindred_AMSD_DS_Farm_Undermount_A60001.qxd:Layout 1 7/8/11 11:36 AM Page 5 UNDERMOUNT SINK INSTALLATION ALTERNATIVE 1 Sink Installation Procedure 1. Clamp the 1/2" plywood female template on the top surface of the countertop, in the desired position. This position will be determined by the relationship of the sink rim to cabinet gables, cabinet supporting members, and deck mounted fittings. 2. Trace the edge of the template with the router guide bushing and straight cutter bit as indicated by Figure 1, Part B, Template Preparation. 3. Finish the cut-out edge with the desired router bit (ie. chamfer, bullnose, Roman ogee). 4. Prepare a plywood reinforcement sheet that is the same material thickness as the countertop built-up and big enough to cover the sink base cabinet frame. Use the 1/2" plywood template described earlier, to cut-out the reinforcement sheet to accept the sink. Using a router, recess the plywood by .050" to .060" for approximately 2" back from the cut-out, to accept the sink flange. 5. Place this plywood reinforcement sheet on top of the sink base cabinet unit. 6. Assemble sink strainers to sink. 7. Clean sink rim and countertop mating surface with solvent. 8. Lay sink in plywood reinforcement sheet and apply a continuous (translucent color) bead of silicone around the sink rim. 9. Lay the countertop on top of the cabinets and if necessary shift the sink so that it is centered within the sink cut out. 10. Align the sink to the cut-out so that a uniform reveal shows around the periphery of the cut-out. 11. Use a non-abrasive cloth and solvent to remove excess silicone that has squeezed out beyond the cut-out edge. .050" / .060" 1/2" Plywood Sheet Section Detail Countertop Sink Rim 1/2" Plywood Cabinet Front Silicone A60001 0611 Section Detail 5 229062_Kindred_AMSD_DS_Farm_Undermount_A60001.qxd:Layout 1 7/8/11 11:36 AM Page 6 UNDERMOUNT SINK INSTALLATION ALTERNATIVE 2 Sink Installation Procedure 1. American Standard provides DXF files for this product at www.americanstandard-us.com. This outline of the countertop cut-out is full scale and can be used to program CNC machinery. The cut-out has been designed to crate a uniform reveal around the sink rim. 2. Finish the cut-out edge with the desired router bit (ie, chamfer, bullnose, Roman ogee). 3. Mount a support frame to adjacent cabinets. A) The position of the frame members (dimensions X and Y) is determined by the sink cut-out location (see figure). Check front to back dimensions for the sink cut out to ensure adequate clearance for the faucet and possible use of a flip tray. B) The elevation of the support frame (dimension Z) will be determined by the material thickness of the countertop build-up, or substrate. 4. Assemble sink strainers to sink. 5. Clean sink rim and countertop mating surface with solvent. 6. Apply a continuous (translucent color) bead of silicone around the sink rim. 7. Drop sink into opening of support members. 8. Lay countertop onto cabinets. 9. Align the sink to the cut-out so that a uniform reveal shows around the periphery of the cut-out. APPROX. 1/8 - 1/4" REVEAL COUNTER TOP "Z" BUILD-UP / SUBSTRATE SILICONE X Y "Z" ELEVATION CABINET SUPPORT FRAME 1/4" CLEARANCE 6 A60001 0611 ÉVIERS SOUS-MONTÉS (À INSTALLER SOUS LE COMPTOIR) POSSIBILITÉ D’INSTALLATION 2 Installation Fixer une structure porteuse sur les armoires adjacentes. 3. Finir le chant de l’ouverture au moyen de la fraise de toupie désirée (ex. : chanfrein, arrondi, doucine romaine). 2. American Standard offre des fichiers DXF pour ce produit à l'adresse www.americanstandard-us.com. Ce profil de la découpure de dessus de comptoir correspond à la grandeur réelle d’exécution et peut s’utiliser pour programmer une machine à CNC. Cette découpure a été conçue pour laisser apparaître une bande uniforme sur le périmètre du rebord de l’évier. 1. A) La position des éléments de la structure (dimensions X sur Y) est déterminée par la position de la découpe de l’évier (voir figure). Vérifier la distance entre le mur et l’évier pour s’assurer qu’il y a suffisamment d’espace pour le robinet et possiblement un compartiment escamotable. B) L’élévation de la structure porteuse (dimension Z) est déterminée par l’épaisseur de la cale du comptoir ou de la couche interne. S’assurer que le rebord apparent de l’évier est uniforme sur tout le pourtour de l’ouverture. 9. Déposer le comptoir sur les armoires. 8. Déposer l’évier dans l’ouverture des éléments porteurs. 7. Appliquer un cordon continu de silicone transparente sur le rebord de l’évier. 6. Nettoyer le rebord de l’évier et la surface correspondante du comptoir avec du solvant. 5. Installer les crépines sur l’évier. 4. Environ 0,6 cm (1/4 - 1/8 po) Comptoir Silicone X Y Cale Z / couche interne Élévation Z Armoire Structure porteuse Jeu de 0,6 cm (1/4 po) A60001 0611 6 229062_Kindred_AMSD_DS_Farm_Undermount_A60001.qxd:Layout 1 7/8/11 11:36 AM Page 7 ÉVIERS SOUS-MONTÉS (À INSTALLER SOUS LE COMPTOIR) POSSIBILITÉ D’INSTALLATION 1 Installation Au moyen d’un chiffon doux et de solvant, enlever l’excédent de silicone. 11. S’assurer que le rebord apparent de l’évier est uniforme sur tout le pourtour de l’ouverture. 10. Déposer le comptoir sur les armoires et, au besoin, centrer l’évier dans l’ouverture. 9. Déposer l’évier sur le panneau de renfort en contreplaqué, puis appliquer un cordon continu de silicone transparente sur le rebord de l’évier. 8. Nettoyer le rebord de l’évier et la surface correspondante du comptoir avec du solvant. 7. Installer les crépines sur l’évier. 6. Placer le panneau de renfort en contreplaqué sur le dessus de l’armoire recevant l’évier. 5. Préparer un panneau de renfort en contreplaqué de la même épaisseur que la cale du comptoir et assez grand pour couvrir la structure de l’armoire recevant l’évier. Utiliser le gabarit en contreplaqué de 1,3 cm (1/2 po) décrit précédemment pour découper le panneau de renfort qui soutiendra l’évier. Au moyen d’une toupie, amincir de 0,13 cm (0,05 po) à 0,15 cm (0,06 po) le pourtour du contreplaqué sur une largeur d’environ 5,1 cm (2 po) pour que le rebord de l’évier s’y ajuste. 4. Finir le chant de l’ouverture au moyen de la fraise désirée (ex. : chanfrein, arrondi, doucine romaine). 3. Au moyen de la rondelle-guide et de la fraise droite de la toupie, découper le comptoir en suivant le contour du gabarit, comme dans la figure 1, partie B de la préparation du gabarit. 2. Fixer par des serre-joints le gabarit femelle en contreplaqué de ½ po sur la surface supérieure du dessus du comptoir, à la position voulue. Cette position se détermine en tenant compte de la position relative du rebord de l’évier par rapport aux côtés de l’armoire, aux éléments de supportage de l’armoire et aux accessoires montés sur la plage de l’évier. 1. 0,13 cm / 0,15 cm (0,05 po) / 0,06 po) Panneau de contreplaqué de 1,3 cm (1/2 po) Profil agrandi Comptoir Rebord de l’évier Contreplaqué de 1,3 cm (1/2 po) Façade de l’armoire Silicone Profil agrandi A60001 0611 5 229062_Kindred_AMSD_DS_Farm_Undermount_A60001.qxd:Layout 1 7/8/11 11:36 AM Page 8 ÉVIERS SOUS-MONTÉS (À INSTALLER SOUS LE COMPTOIR) Préparation du gabarit d’installation Le gabarit en masonite fourni par American Standard a été usiné aux dimensions et à la forme exactes de la découpure du dessus de comptoir. Nous recommandons d’utiliser ce gabarit pour créer un gabarit femelle en contreplaqué de 1,3 cm (1/2 po) d’épaisseur. Au moyen d’une rondelle-guide et d’une fraise droite de toupie, découper le contreplaqué de 1,3 cm (1/2 po) en suivant la forme du gabarit de masonite, comme dans la figure 1, partie A ci-dessous. Sabler le chant coupé afin qu’il soit propre et lisse. FIGURE 1 Partie A Partie B Partie A 0,6 cm (1/4 po) 1 cm (3/8 po) Fraise droite Rondelle-guide de toupie Dimensions hors-tout Recommandé Autre possibilité 1,3 cm (1/2 po) 0,6 cm (1/4 po) Partie B Rondelle-guide de toupie Dimensions hors-tout 2,9 cm (1 9/64 po) 2,54 cm (1 po) Fraise droite 1,3 cm (1/2 po) 0,6 cm (1/4 po) A60001 0611 4 229062_Kindred_AMSD_DS_Farm_Undermount_A60001.qxd:Layout 1 7/8/11 11:36 AM Page 9 ÉVIERS DE STYLE MAISON DE FERME 1 1/2 po 20 po 16 po 2 1/2 po 19 3/8 po 5/8 po 1 1/2 po 20 po 16 po 2 1/2 po Jupe avant LINÉAIRE (rectiligne) 20 po 3/4 po Jupe avant BOMBÉE (incurvée) Mur fini Face plate 11,8 cm (4 5/8 po) Armoire de 61 cm (24 po) Face bombée 10,2 cm (4 po) Face bombée 47,6 cm (18 3/4 po) Face bombée 50,8 cm (20 po) Face plate 46,0 cm (18 1/8 po) Face plate 49,2 cm (19 3/8 po) Face plate 1,6 cm (5/8 po) Façade de l’armoire Point de référence pour le positionnement du gabarit de masonite Face bombée 1,9 cm (3/4 po) INSTALLATION AFFLEURÉE D’UN ÉVIER À INSTALLER SOUS LE COMPTOIR Mur fini Face plate 11,8 cm (4 5/8 po) Armoire de 61 cm (24 po) Face bombée 10,2 cm (4 po) Face plate 49,2 cm (19 3/8 po) Face bombée 50,8 cm (20 po) Face plate 1,6 cm (5/8 po) Façade de l’armoire Face bombée 1,9 cm (3/4 po) INSTALLATION AFFLEURÉE D’UN ÉVIER AFFLEURÉ A60001 0611 3 229062_Kindred_AMSD_DS_Farm_Undermount_A60001.qxd:Layout 1 7/8/11 11:36 AM Page 10 ÉVIERS DE STYLE MAISON DE FERME Options d’installation Moyennant une planification appropriée, les éviers style maison de ferme peuvent s'installer de plusieurs façons. Il faut choisir l'évier, l'armoire servant de base et le dessus de comptoir en fonction d'une installation spécifique. Installations possibles des éviers style maison de ferme : Installation surélevée (le rebord de l’évier est au-dessus du niveau du comptoir) 2. Installation sous le comptoir (le rebord de l’évier se trouve sous le comptoir) 1. On peut installer ces éviers en exposant jusqu’à 3,8 cm (1 1/2 po) des cotés ˆ (au dessus de la surface du comptoir). ÉVIERS À INSTALLER SOUS LE COMPTOIR Comptoir ÉVIERS SURÉLEVÉS Comptoir Tablier de l’évier de 22,9 cm (9 po) Tablier de l’évier de 22,9 cm (9 po) On peut également installer les éviers de style fermier de manière à ce que la face du tablier affleure les armoires adjacentes ou les excède d’au plus 1,3 cm (1/2 po). Il faut prévoir l’espace nécessaire pour l’installation du robinet. On doit positionner l’évier de manière à laisser suffisamment d’espace pour un dosseret et pour permettre au levier du robinet de bouger librement. Jupe avant LINÉAIRE (rectiligne) 4 5/8 po 19 3/8 po 5 1/8 5 1/8 popo 7/8 1818 7/8 popo 11 po 1 1/8 po 44po 4 po Jupe avant BOMBÉE (incurvée) 20 po 2020 popo 4 1/2 po 5 po 5/8 55/8 po 19 1/2 po 1 1/4 po 3/4 po 3/4 po 1/2 po Armoire de 61 cm (24 po) 1/2 po Armoire de 61 cm (24 po) A Armoire de 61 cm (24 po) Tablier affleuré Tablier saillant Armoire de 61 cm (24 po) Tablier affleuré Tablier saillant La partie supérieure du tablier de l’évier de style fermier comprend un rebord de 1,9 cm (3/4 po) d’épaisseur qui permet de soutenir l’évier. Appliquer de la silicone sur la partie de la structure de l’armoire qui est en contact avec le rebord de l’’évier. Puis, positionner l’évier de manière à ce qu’il affleure la façade de l’armoire ou l’excède d’au plus 1,3 cm (1/2 po). A60001 0611 2 229062_Kindred_AMSD_DS_Farm_Undermount_A60001.qxd:Layout 1 7/8/11 11:36 AM Page 11 INSTRUCTIONS D'INSTALLATION CONSEILS GÉNÉRAUX Veuillez lire ces instructions avant de commencer l’installation. 1. 2. 3. 4. 5. 6. 7. 8. Déballer l’évier et l’inspecter pour s’assurer qu’il n’a pas été endommagé pendant le transport. Ne pas l’installer s’il est endommagé. American Standard n’assume aucune responsabilité quant aux dommages causés au comptoir ou à l’évier pendant l’installation. L’installation de ce produit peut nécessiter une armoire faite sur mesure. Nous recommandons qu’un ébéniste chevronné fabrique la nouvelle armoire ou modifie l’armoire existante pour ce produit. Pour un bon ajustement entre l'évier et l'armoire, ainsi qu'entre l'évier et la découpure du dessus de comptoir, et enfin entre l'évier et la structure servant de support, il est conseillé que le fabricant/l'installateur ait en main le produit qui sera effectivement installé. Les éviers à montage sous comptoir de la série Designer comprennent un gabarit en masonite, fourni par l’usine, pour aider le fabricant/l’installateur à réaliser la découpure du dessus de comptoir. Ce gabarit a été dimensionné pour faire apparaître une bande uniforme sur le périmètre du rebord de l'évier; on recommande cette bande qui permet de compenser les variations de dimensions du produit fabriqué à la main. Il est naturellement possible de ne pas suivre cette recommandation mais, dans ce cas, il doit y avoir accord entre le client et le fabricant/l’installateur ... et toute modification doit être décidée en ayant le produit en main et en vérifiant les dimensions de ce produit. L’apparence du produit installé est de la plus grande importance. Il faut s’assurer que les joints de silicone paraissent le moins possible, que l’évier est bien en ligne avec l’ouverture et que l’excédent de silicone est enlevé. Ce produit est fabriqué à la main et ses dimensions varient donc d’un évier à l’autre. La tolérance dimensionnelle acceptée dans l'industrie pour ce type de produit est de 1/8 po. Les spécifications du produit se trouvent sur notre site web à l'adresse www.americanstandard-us.com ARTICLES FOURNIS PAR AMERICAN STANDARD En plus de l'évier et des directives d’installation, American Standard fournit les articles ci-après, dans l’emballage de l’évier : • Crépine-panier de 3 1/2 po en acier inoxydable; une par cuvette • Gabarit en masonite de 1/8 po pour les éviers à montage sous comptoir 1-800-442-1902 Monday through Friday 8:00 A.M. to 6:00 P.M. EST Saturday 8:00 A.M. to 3:00 P.M. EST 1-800-442-1902 Monday through Friday 8:00 A.M. to 7:30 P.M. EST Technical Customer Service Call Customer Service Write Customer Service Customer Care at American Standard P.O. Box 6820 1 Centennial Plaza Piscataway, NJ 08855-6820 A60001 0611 229062_Kindred_AMSD_DS_Farm_Undermount_A60001.qxd:Layout 1 7/8/11 11:36 AM Page 12
This document in other languages
- français: American Standard 12sb.171700.290












