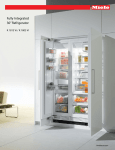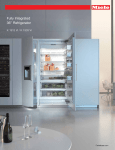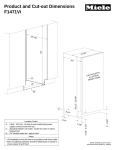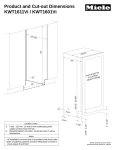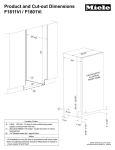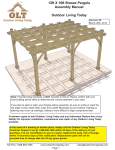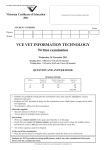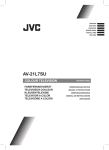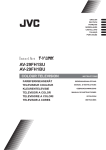Download Miele KF 1801 Vi Specification Sheet
Transcript
Product and Cut-out Dimensions KF1811Vi / KF1801Vi 84" 25" m in. 4" 29 3/ 24" EPTS ACC TOM T I N U US (2) C NELS O W T A NT P FRO O 30" 83 1/2" - 85 3/8" W E E - 5 foot - 120 Volt - 15 Amp 3-wire molded plug power supply connects lower left rear. O - Standard NEMA 5-15 Outlet - locate less than 9" above finished floor W - 1/4" flexible water line - tape to floor 1 1/4 " 4 1/8 " 6 5/8" - 8 1/2" Location Codes 2" - 8 3/8" 9 1/2 " Notes • All Installations must be done in accordance with local codes • Sides of adjoining cabinets should be filled (flush to frame) to insure proper fit and finish NOTE: Drawing is not to scale. SPECIFICATION SHEETS 011208 Product and Cut-out Dimensions KF1811Vi / KF1801Vi Lower hinge location Hinge Upper Door Hinge 1/2" - 2 3/8" 29 11/16" 29 1/8 - 29 1/2" Lower Drawer NOTE: Drawing is not to scale. SPECIFICATION SHEETS 011208 Front Panel Information Fully Integrated Model Custom Panel Installations These units do not come equipped with a front panel. They are designed to accept a custom door panel supplied by the cabinet maker. Miele has a unique panel integration system which allows the panels to align with the surrounding cabinets. Panel size is determined in the following manner: Width: Thickness: 29 3/4" in all cases Minumum 3/4" outside frame Panel "B" Height Upper Panel Lower Panel Note: HOM Panel Height Standard Upper Panel Height: 53 5/16" Finish back side of panels to insure appearance Panel may extend above unit. This is not considered in height calculation Maximum hinge capacity: 200 Pounds Maximum panel weight: 86 Pounds Lower Panel Height: Use the following calculation: Panel Height = HOM - 53 9/16 - TKH HOM = Total height of machine. Can be adjusted to match adjoining cabinets - typically 84" HOM is adjustable between 83 1/2" - 85 3/8" TKH = Toe-kick height (2" - 8 3/8") TKH Maximum panel weight: 31 Pounds Upper Panel Notes If the adjoining cabinets are taller than the height of machine (HOM) - the upper panel may be extended accordingly. Find the difference between height of the adjoining cabinets and the height of machine (HOM) and add to 53 5/16" Adjoining cabinet Extended Panel Machine Example: Ajoining cabinet height: Height of machine: Difference: 87" 84" 3" Extended panel height: 56 5/16" NOTE: Drawing is not to scale. SPECIFICATION SHEETS 011208 Front Panel Information Hinging Details 90° Door 115° Door Thickness options Thickness options 0-1/8" 0-1/8" 0-3/4" 1" 1-1/4" 1-1/2" 1-3/4" 0-3/4" 1" 1-1/4" 1-1/2" 1-3/4" 2" Cabinet Front Cabinet Front 1" Fro nt P ane l 0-3/4" 1-1/2" 1-1/4" 1" 1-1/4" Front Panel 0-3/4" 1-1/2" Door Swing Door Swing 14 3/8" MAX 32 11/16" 7/16" NOTE: Additional space needed depending on thickness of front panels and handle used NOTE: Additional space needed depending on thickness of front panels and handle used NOTE: Drawing is not to scale. SPECIFICATION SHEETS 011208




