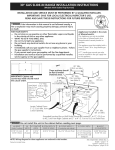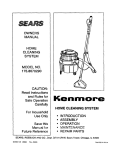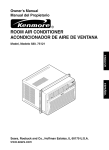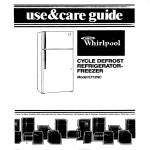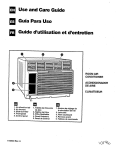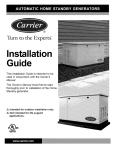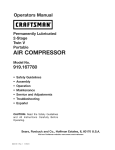Download Kenmore 12,000 BTU Room Air Conditioner Installation Guide
Transcript
READ BEFORE iNSTALLiNG UNiT For Slider Casement Air Conditioners To avoid risk of personal injury, property damage, or product damage due to the weight of this device and sharp edges that may be exposed: Air conditioners covered in this manual pose an excessive weight hazard. Two or more people are needed to move and install the unit. To prevent injury or strain, use proper lifting and carrying techniques when moving unit. Carefully inspect location where air conditioner will be installed. Be sure it will support the weight of the unit over an extended period of time. Handle air conditioner with care. Wear protective gloves whenever lifting or carrying the unit. AVOID the sharp metal fins of front and rear coils. Make sure air conditioner does not fall during installation. • These instructions describe installation in a typical wood framed window with a wood SLIDE-BY sash, or installation in a metal CASEMENT window. Modification may be necessary when installing in windows made differently than those shown in these instructions. A high window accessory kit is available for window heights up to 62" (1575 mm). Part # EA103W. Call 1-800-4-MY-HOME to order kit. Meeting Electrical Requirements Electrical Shock and Personal Injury Hazard • Electrical ground is required on this appliance. o DO NOT ground to a gas line. • If cold water pipe is interrupted by plastic, non-metallic gaskets, or other insulating materials, DO NOT use for grounding. • Check with a qualified electrician if you are in doubt as to whether the appliance is properly grounded. • DO NOT modify power supply cord plug. If it does not fit outlet, have a proper outlet installed by a qualified electrician. o DO NOT have a fuse in the neutral or grounding circuit. Afuse in the neutral, or grounding circuit could result in an electrical shock. • DO NOT use an extension cord with this appliance. Failure to follow these instructions could result in electrical shock, serious injury, or death. OBSERVE ALL LOCAL GOVERNING CODES AND ORDINANCES. REMOVE THE POWER SUPPLY CORD GROUNDING PRONG. DO NOT, UNDERANY CIRCUMSTANCES, • If codes permit, and a separate grounding wire is used, it is recommended that a qualified electrician determine that the grounding path is adequate and not interrupted by plastic, non-metallic gaskets, or other insulating materials. 2020217A1406 Receptacle Wiring: Receptacle wiringshouldbea minimum of 14gauge.Usecopperwireonly.It isyourresponsibility toprovideproper andadequate receptacle wiring,installedbya qualifiedelectrician. ElectricalRequirements: A 115volt(103.5minimum,126.5maximum), 60Hertz,AConly,15amperefusedelectricalsupplyisrequired.Atime delayfuseortimedelaycircuitbreakeris alsorequired. A separatecircuit,servingthisapplianceonly,MUSTbe provided. ElectricalConnection: 3-ProngGrounding Electricalgrounding is requiredonthisappliance. Recommended groundingmethod: TypeWallReceptacle_ Foryourpersonal safety,thisappliancemustbegrounded. 3-Prong Thisairconditioner includesa powersupplycordwitha Grounding plug 3-pronggroundingplug.Tominimizepossibleelectricalshock hazard: cordmustbepluggedintoa matching3-pronggrounding type wallreceptacle. mustbegroundedinaccordance withNationalElectrical Grounding prong Code(ANSI/NFPA 70-latest version)andalllocalcodesand ordinances. If a matching3-pronggrounding typewallreceptacle is notavailable, it istheresponsibility oftheconsumer to havea properlygrounded 3-prongwallreceptacle installedbya qualifiedelectrician. t Power Supply (6 feet long) Cord FIG. 1 Preparing wood strip mounted on top of inner sill for Installation Installation Tips For wood=frame casement windows: It may be necessary to construct a frame, using at least 1" thick wood, with a 15-1/2" wide opening. Bottom Rail of air conditioner inner sl For brick or cement building construction: It may be necessary to put a wood stool strip under air conditioner, for mounting purposes as shown FIG. 2. ;r silt OUTDOOR FIG. 2 INDOOR Failure to adhere to the following precautions could result in personal injury and product damage. • Because this unit weighs about 60 to 80 pounds, it is recommended that you have someone help you when installing your new unit, and that you both use proper lifting techniques. Inspect the condition of the window where unit will be installed. Be sure it will support the weight of the unit. This appliance must be installed according to all applicable codes and ordinances. Handle air conditioner with care. AVOID sharp metal fins on front and rear coils. Make sure your air conditioner does not fall during installation. Do not use water collected in the unit for drinking purposes. It is not sanitary. Tools Required Flat-head screwdriver • Carpenter's level Phillips-head screwdriver ® Tape measure • Fine tooth saw • Electric or hand drill • Knife and scissors • Pencil ® DO NOT USE ANY SCREWS OTHER THAN THOSE SPECIFIED IN THESE INSTRUCTIONS. O FIG.3 Make sure you have all the necessary parts. 9 or 10 or 11 Installation kit contents No. (FIG.3): ¢ Hardware Qty. No. Hardware Qty. 1 Platform 1 10 Screw #10 x 1-3/4" flat-head 2 2 Support brace 1 11 Screw #10 x 1" pan-head 2 3 Adjustment bolt 1 12 Screw #8 x 3/4" pan-head 6 4 Hex flange nut- 1/4 1 13 Screw #8 x 3/4" self-threading 7 5 Track seat 1 14 Window locking bracket 1 6 Side channel seat 1 15 Plastic window panel 1 7 Window sash seat 1 16 Side channel 2 8 Safety bracket 1 17 Screw-#8 x 3/8" truss head 6 9 Screw #10 x 2-1/2" flat-head 2 18 Panel frame/seal assembly 1 • Use scale below to measure length of your screws. The scale will come in handy when separating screws for installation. (13mm) (25mm) IDENTIFY SCREWS BY LENGTH 1/2" 1" (44mm) (63mm) 1-3/4" 2-1/2" FIG.4 15-1/2" ,e- minimum width 3/8" 3/4" (10mm) (19mm) _ 1-1/2" 2" (38mm) (50mm) Choose a proper sized window, as shown (FIG.4). 15-1/2" minimum width 16-1/4" maximum width (for casement windows) 21-1/2" minimum height (with window panel retainer) 20-5/16" minimum height (window panel retainer removed) 40" maximum height 16-1/4" maximum width (casement windows) 21-1/2" minimum height 40" maximum height 1 • Height measurement must be of a clear opening above mounting platform. In some cases, due to a variety of stop and track arrangements, the above dimensions may vary slightly. If necessary, installation can be made by alternating window jambs. (See Alternate Window Jamb Applications.) I t Choosetheproperwindowlocation. Choosea windowthatallowsthecooledairtoflowfreelyanddirectly intoroom(s)youwishtocool.Remember, itis difficulttomoveair aroundcorners.Also,chooseawindowthatiswithin6 feetofan electricaloutletasshown(FIG.5).(SeeMeetingElectrical Requirements/Receptacle wiringneeds.)Donot usean extensioncord. FIG.5 ii!i!i!i!i!i!i!i!i!i!J;!_i_i;_i;_i;_i;_i;_i;_i;_i;_i;_i;_i;_i;_i;_i;_i;_i;_i;_i;_i;_i;_i;_i;_i;_i;_i;_i;_i;_i;_i;_i;_i;_i;_i;_i;_i;_i;_i;_i;_i;_!_!_i_i_i_i_i iii!iiiiiiiii ..... Installing Unit in a Sliding Window: _ Attach support brace to platform as shown (FIG.6). Use adjustment bolt and hex flange nut to complete assembly. Choose slot and adjustment bolt hole locations that will create a 45 degree angle between platform and support brace. Try assembly in the window to determine if platform will rest properly, and allow proper slope (3/16" lower on out side). • If you are planning to use a siding-protection board (see Step 8) on the outside of your house hold board in place when testing assembly in window. FLANGE NUT --... ® 8-11/16" inches FIG.7 Measure, and lightly mark a line 8=11/16" from window jamb: If any sash stop protrudes more than 1 from the side window jambs, the 8-11/16" measurement must be increased accordingly (FIG.7). Screen and storm window frames may also require adjustments to the measurement. _ Center platform assembly on the line with inside platform tab pressed against inside edge of window track as shown (FIG.8A, FIG.8B). Using the holes in the platform as a guide, mark and drill two 9/64" diameter holes. Drill holes in either track or stool. _Peel off protective backing from track seal. Apply seal to room side of window track (FIG.9). Center of seal strip should coincide with the line marked in Step 5. The two screw holes drilled in Step 6 should be directly above seal strip in the inner track. _ Platform Assembly 1/4" (dmm) HEX ii _ FIG.6 Securely attach a siding=protection NOTE: Siding-protection board to side of house (FIG.10). board should be long enough to span 2 wall studs. ? / J FIG.8A Center platform assembly on the line with platform tab pressed against window track FIG.IO FIG.9 Alternate screw location (depending on the inner sill depth) Apply track seal to window side of track. window track window seal _ ,j_ Sid2_g-protection I_ Place platform assembly, with platform tab against inside of window track, and attach it to window jamb (FIG.11). Use appropriate length screws mA s 9-11 in preparing For Installation). djust platform assembly so that outside edge is 3/16" lower than inside edge, as shown (FIG.11). This ensures proper water drainage from the air conditioner. I_ Level platform assembly from side-to-side. Also, make sure window track is level. Use leveling shims as necessary to ensure unit is level from side-to-side. I_ Measure height of window Outside edge is 3/16" FIG.11 lower than inside\ Put platform tab against inside of track. opening from top of platform assembly as shown (FIG.12). Subtract 20-5/8". Mark this measurement on plastic window panel, along the longer side. FIG.12 _ Clamp plastic window panel between a board and a work table, and cut along cutting line with a fine tooth saw. Remove any burrs with a file. _ Fasten side channels to the sides of the air conditioner using 3 screws (Item 17) per channel as shown (FIG.13). Start with first screw at top of channel. Make sure hook ends of channels face toward back of unit. I_ Slide plastic window panel into panel frame as shown (FIG.14), with the smooth side to the room. Slide panel frame assembly into side channels of the AC cabinet. Make sure plastic window panel is firmly enclosed on all sides by the retainer grooves. _Cut side channel seal into 2 equal lengths. Remove protective backing and apply it to the rear side of cabinet side channels, starting just below panel frame assembly (FIG.15). Pinch off excess length so seal is even with the bottom of the cabinet side channel. Fastening Side Channels 1.13 FIG.15 / _ame Apply side channel seal to side channels just below edge of panel frame window panel -----------__ / _To 1. 2. 3. 4. remove front as shown (FIG.16) Remove the two front retaining screws from the front frame. Press firmly on each side of the metal case close to front, approximately 2/3 of the way down. While pressing on the sides of the metal case, gently pull the front out and lift up to release it from the case. Then release the electrical coupler plug. NOTE: DO NOT push or pull air direction louvers. _ Place air conditioner in window opening. As shown (FIG.17), it should sit on platform assembly so that window panel frame and cabinet side channels are against top and side window jambs. FIG.17 / Slide inner window sash Front ,_//_ Retaining/_ Screw _/ [....._._____ firmly against cabinet. _ Slideinner window sash firmly against side of the cabinet. Make sure not to peel the seal strips from the window track and cabinet side channels. If the panel frame does not fit snugly to the inner window sash, secure the panel frame to the sash with #8 x 3/4" self-threading screws. Use the partially plugged holes in the panel frame. Drill 1/8" pilot holes for the screws. _Hook the safety bracket over the base of the unit and fasten it to the front of the platform assembly (FIG.18). Use a #8-32 x 3/4" self-threading screw. NOTE: The bracket prevents movement of the air conditioner (either in or out) after completing the installation. _Stuff the window sash seal between the vertical sash and the window glass, as shown (FIG.19). _Use the window locking bracket to lock the inner window sash to the base of the outer window sash (FIG.19). Use one #8 x 3/4" screw, or #8-32 x 3/4" self-threading screw. (Drill 1/8" pilot hole). _To replace the front first reconnect the coupler plugs, make the exhaust control positioned through the front in the proper location. Gently push the front into position on the cabinet. It should click into place. Then replace the retaining screws that holds the panel in place. DO NOT push or pull the front panel louvers. Insttall safety bracket window sash Window locking bracket safety bracket Alternate Window Jamb Applications To install in windows having no flanges or wood stops on the top and side jambs, the channels and panel frame must fit against a matching flange (or 1/16" max. thick angle) attached to the window jambs. FIG.20A shows this angle installed. FIG.20B & FIG.20C show alternate treatments. On the sash side of the opening, the leading corner of the inner sash becomes the flange. You can purchase the angle strip locally. FIG.20A Add angle to wood stop Installing the Unit in a Casement FIG.20C FIG.20B Add wood as shown Add 16- or 18- gage angle Window Platform • Open the window the maximum amount to allow for clearance of the cabinet. The crank handle should be removed to allow the platform to be fastened to the jamb. If the window cannot open far enough (more than 15-1/2") for the cabinet to clear the window, remove the window entirely by drilling out the rivets. Bolts can serve as the pivots in the feature. + To avoid crank handle and window clearance problems, the unit can be installed in a stationary sash section. However, the horizontal mullion and the 2 glass panels must be removed before installation. _ Attach support brace to platform as shown (FIG.21). Use the adjustment bolt and hex flange nut to complete the assembly. Choose the slot and adjustment bolt hole location that will create a 45 degree angle between the platform and support brace. Try the assembly in the window to determine if the platform will rest properly, and allow the proper slope (3/16" lower on outside). Assembly 1/4" (6mm) HEX FLANGE NUT FIG.21 • If you are planning to use a siding-protection board (see Step 29) on the outside of your house, hold the board in place when testing the assembly in the window. _ Drill a 9/64 '° diameter pilot hole in the window jamb an equal distance from each side of the jamb (FIG.22), and 3/16" up from the window sill. If the hole coincides with the window lever slot in the jamb bottom, an additional hole will have to be drilled through the platform edge and the window jamb to miss this slot. _Peel off the protective backing from the track seal, and stick the seal to the window sill on the outside of the bottom jamb as shown (FIG.23). _ Screw the platform assembly self-threading screw (FIG.24). Equal distance from both sides to the window jamb through the pilot hole you drilled in Step 25. Use a #8 x 3/4" Apply track seal to the outside edge of the bottom window jamb. Track seal Scre_ Window jamb 64" diameter pilot hole FIG.24 _ Adjust the platform assembly so that the rear of the air conditioner will be 3/16" lower than the front. This ensures proper water drainage from the air conditioner. • A projection below the base of the air conditioner will require the rear of the platform to be 7/16" lower than the front to create the 3/16" slant from front to rear (FIG.25). _ Securely attach a siding-protection as shown (FIG.26). The siding-protection board to the side of the house where the platform assembly hit the house board should be long enough to span 2 wall studs. Rear is at least 7/16" lower than front FIG.27 Fasten siding protection board to /" the house siding. FIG.25 FIG°26 _ Measure the height of the window opening from the top of the platform assembly as shown (FIG.27). Subtract 20-5/8". Mark this measurement on the plastic window panel, along the longer side. _ Clamp the plastic window panel between a board and a work table, and cut along the cutting line with a fine tooth saw. Remove any burrs with a file. _ Fasten the side channels to the sides of the unit using three screws (Item 17) per channel. Make sure hook ends of channels face toward the back of unit. FIG.28 Panel frame _ Slide the plastic window panel into the panel frame with the smooth side to the room. Slide the panel frame assembly into the side channels of the air conditioner cabinet. Make sure the plastic window panel is firmly enclosed on all sides by the retainer grooves (FIG.28). Plastic window panel _Cut side channel seal into 2 equal lengths. Remove the protective backing and apply it to the rear side of the cabinet side channels, starting just below the panel frame assembly. Pinch off excess length so the seal is even with the bottom of the cabinet side channel (FIG.29). _To remove front as shown (FIG.30) 1. Remove the two front retaining screws from the front frame. 2. Press firmly on each side of the metal case close to the front, approximately 2/3 of the way down. 3. While pressing on the sides of the metal case, gently pull the front out and lift up to release it from the case. 4. Then release the electrical coupler plug. NOTE: DO NOT push or pull air direction louvers. _ Place the air conditioner in the window opening as shown (FIG.31). It should sit on the platform assembly so that the window panel frame and the cabinet side channels are against the top and side window jambs. Side channels should overlap side window jambs equally. FIG.29 FIG.31 FIG.30 J Apply side channel seal to side channels ii!i!! z below edge of panel frame. _ Drill two 9/64" diameter pilot holes in the top window jamb in line with the partially plugged holes in the panel frame. Secure the panel frame to the window jamb with two #8-32 x 3/4" self-threading necessary, two screws may be used on the sides of the panel frame as well. screws. If additional holding is _ Drill two screw-clearance holes in the cabinet side channels (near bottom) and two 9/64" diameter pilot holes in the side window jambs. Secure the cabinet side channels to the window jambs with two #8-32 x 3/4" self-threading screws. When doing this, be careful not to twist the side channel seals with the screws. NOTE: Inserting screws will prevent the air conditioner from being pushed into the room. _To replace the front first reconnect the coupler plugs, make the exhaust control positioned through the front in the proper location. Gently push the front into position on the cabinet. It should click into place. Then replace the retaining screws that holds the panel in place. Do not push against or pull upon the front panel louvers.








