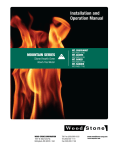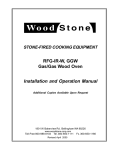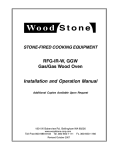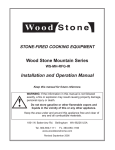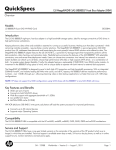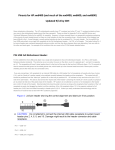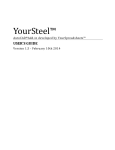Download Autodesk Autocad Full 2012
Transcript
AutoCAD 2011 Productivity Study Comparison of User Productivity Between AutoCAD 2008 and AutoCAD 2011 Conducted for Autodesk® By David Cohn June 21, 2010 AutoCAD 2011 Productivity Study Comparison of User Productivity Between AutoCAD 2008 and AutoCAD 2011 By David S. Cohn Executive Summary While the overall performance of a software program or hardware platform can be measured using standard benchmarks, actual user productivity is a more difficult metric to gauge, since it often includes perceptions of the overall user experience and must account for differences in the methods employed while using the software. In order to quantify the potential productivity improvement a typical user is likely to experience when upgrading to the latest version of AutoCAD®, we devised a series of tests involving timing the repeated re‐ creation of a selection of drawings using both AutoCAD 2008 and AutoCAD 2011. The drawings used were judged to be representative of those that would be produced by typical AutoCAD users. The tests were performed by David Cohn, widely recognized as an expert in the use of AutoCAD, utilizing the features and functions he judged to be the most expedient means of producing the end result in each respective version of the software. The software was run on computer hardware and operating systems typical of what was likely to be employed by an actual customer. Time to Complete Time (hours:minutes) 14:24 12:00 9:36 7:12 4:48 2:24 0:00 AutoCAD 2008 AutoCAD 2011 AutoCAD 2011 and new workstation The results of the study were quite dramatic. It took nearly 13.5 hours to complete the eight drawings using AutoCAD 2008 compared to 9.25 hours to complete the same eight drawings using AutoCAD 2011. This represents an improvement in overall user productivity of 31 percent as a result of upgrading from AutoCAD 2008 to AutoCAD 2011, without any change in the computer on which AutoCAD was run. When the workstation was also upgraded to a more modern system running Windows® 7, the time required to complete the eight drawings was further reduced to 7.5 hours, an improvement in overall user productivity of 44 percent. While not considered in the quantitative results of this study, additional functionality available when running Windows 7 could further improve overall productivity. Although the results reported in this study would likely vary depending on the level of experience of the user and the nature of the drawings being produced, similar improvements in personal productivity are likely, due to improvements in the features and functionality available in AutoCAD 2011 compared to AutoCAD 2008. This level of improvement in personal productivity is so significant that most users will find it easily justifies the cost of upgrading. 2 © 2010 David S. Cohn AutoCAD 2011 Productivity Study Do new features result in increased productivity? AutoCAD was first released in December 1982. Each release since then has offered numerous new features and functions that have contributed to improve the overall productivity and usefulness of the software beyond each previous release. One could argue that by upgrading to the latest release, customers would actually save money because the features and functions of the new software would enable them to complete their work faster than would be possible had they used an earlier version of the software. Yet many customers skip releases for economic reasons. The question becomes one of quantifying the actual productivity improvements a user could reasonably expect to achieve by upgrading from their old version of AutoCAD to the latest release. Developing the Study Criteria In the spring of 2010, Autodesk approached me to conduct a productivity study comparing AutoCAD 2008 to AutoCAD 2011. I devised a study in which a number of drawings typical of those produced by actual AutoCAD customers would be recreated multiple times using both AutoCAD 2008 and AutoCAD 2011, utilizing features and functions judged to be the most expedient method for producing the desired end results. The time required to create each drawing would be recorded using a stop watch and rounded to the nearest minute. After considering nearly 100 different drawings produced by actual AutoCAD users, I selected eight drawings, most of which I concluded would require a typical user anywhere from an hour to half a day to complete. Each drawing was chosen based on a number of criteria designed to showcase one or more features of the software that did not exist in AutoCAD 2008 but were added in subsequent releases. While each drawing could certainly be produced using the features and functions available in AutoCAD 2008, the advanced capabilities added in subsequent releases would likely enable a typical user to produce the drawing faster using AutoCAD 2011. Since the premise of the test was to determine how much time could be saved by using a new feature, the test itself was already predisposed to show that using AutoCAD 2011 is more productive than using AutoCAD 2008. However, since each of the drawings used in the study was originally produced using versions of AutoCAD predating the 2008 release, I concluded that the study would present a realistic analysis of the productivity gains a typical user could achieve. In order to eliminate additional biases in the design of the study, such as improvements in speed simply due to increasing familiarity with the sample drawings, some of the sample drawings were produced first using the 2011 release of the software and then produced using AutoCAD 2008, tilting any such improvements in the favor of the older release. Each drawing was also reproduced in each release several times and only the fastest times were ultimately included in the results. In spite of focusing on new features, I expected to see only modest reductions in the time required to produce the drawings in the newer release. I did not expect to see dramatic improvements in overall user productivity. Most CAD drawings consist of lines, arcs, and circles, and I reasoned that there have been very few changes that would improve the speed at which a typical user would be able to create or modify the objects that represent the majority of a typical drawing. After all, how much faster can you draw a line? 3 © 2010 David S. Cohn AutoCAD 2011 Productivity Study Dramatic Results The results of the study were more dramatic than I expected. It took 13 hours, 24 minutes to complete all eight drawings using AutoCAD 2008, compared to 9 hours, 16 minutes to complete the same tasks using AutoCAD 2011. This represents an improvement in overall productivity of 31 percent on a collection of tasks representative of work that is fairly typical of the types of drawings created and edited using AutoCAD. On individual tasks that focused on specific aspects of the software, productivity improved anywhere from 15 to 90 percent. The following chart illustrates the cumulative improvement in overall productivity, represented as the total time required to complete the eight sample drawings in AutoCAD 2011 compared to AutoCAD 2008. AutoCAD 2011 versus 2008 Productivity Task 8: Pulley Assembly 14:24 Task 7: 3D Machine Vise Time to complete tasks (hours:minutes) Task 6: Site plan based on existing PDF Task 5: 3D Conceptual Design Study 12:00 Task 4: Reflected Ceiling Plan Task 3: 3D model 09:36 Task 2: Floor Plan w/occupancy Task 1: 3D Wheel Hub 07:12 04:48 02:24 00:00 AutoCAD 2011 AutoCAD 2008 Time to complete all eight drawing tasks in AutoCAD 2011 versus AutoCAD 2008. 4 © 2010 David S. Cohn AutoCAD 2011 Productivity Study The study in detail The AutoCAD 2011 productivity study compared the time required to produce a collection of eight different drawings multiple times using both AutoCAD 2008 and AutoCAD 2011, using the features and functions judged to be the most expedient method for producing the desired end result. The time required to create each drawing was recorded using a stop watch and rounded to the nearest minute. Each drawing task required many common AutoCAD commands. But each was selected because certain aspects of the drawing would expose the potential time savings that could be achieved by using features and functions not available in AutoCAD 2008 but added to subsequent releases and therefore available to someone using AutoCAD 2011. Drawing Task #1 The first drawing represents a typical three‐dimensional mechanical part that might be produced using AutoCAD—a wheel hub. Although relatively simple at first glance, the wheel hub is actually quite complex and includes a number of complex shapes that would require extrusions, lofts, chamfers and fillets as well as the use of multiple Boolean union and subtract operations and multiple user coordinate systems or work planes. Once the actual three‐dimensional model was created, the task scenario required the creation of a paper space layout on which traditional top, front, and side views would be created and properly oriented and displayed at a standard scale, along with an isometric view of the model. Once this step was completed, dimensions and notes were added to the wheel hub drawing. Then, several elements of the three‐dimensional model were revised and the various views updated to reflect those changes. Figure 1 shows the completed task #1 drawing. Because of the new features available in AutoCAD 2011 compared to AutoCAD 2008, I anticipated productivity improvements in a number of areas: • Setting up layers would be faster in AutoCAD 2011 because the Layer Properties Manager is a non‐ modal palette compared to a dialog box in AutoCAD 2008. • Actual drawing and editing tasks would be faster because the ribbon interface is more intuitive and puts commands where they’re more easily accessed. • Navigating within the 3D model would be much faster and more intuitive in AutoCAD 2011 thanks to the availability of the ViewCube, which is not available in AutoCAD 2008. • Manipulating the various 3D objects to create the model would be much easier in AutoCAD 2011 thanks to the enhanced 3D gizmos compared to those in AutoCAD 2008. • Enhancements to visual styles in AutoCAD 2011 would make it easier to see the various objects used to create the shapes combined to create the wheel hub, compared to the predefined visual styles in AutoCAD 2008. • Selecting overlapping objects would be much easier in AutoCAD 2011 thanks to the new selection cycling functionality. 5 © 2010 David S. Cohn AutoCAD 2011 Productivity Study Figure 1: The task # 1 model and completed drawing – a 3D wheel hub. This drawing took 1 hour: 5 minutes to complete using AutoCAD 2008. The same drawing took only 54 minutes to complete using AutoCAD 2011, an improvement of 17 percent. Time (hours: minutes) 01:12 01:04 00:57 00:50 00:43 00:36 00:28 00:21 00:14 00:07 00:00 AutoCAD 2011 AutoCAD 2008 Task#1: 3D Wheel Hub. AutoCAD 2011 was 17 percent more efficient in the creation of the task #1 drawing, largely thanks to the improved accessibility afforded by the ribbon interface, the more intuitive nature of using the ViewCube and 3D gizmos when working in 3D, and the ease with which objects can be selected thanks to the new selection cycling functionality. Drawing Task #2 The second drawing task was the recreation of a complex floor plan for a hospital facility. The drawing is a design development stage drawing showing all walls, doors, windows, and plumbing fixtures. Each object type would be created on its own appropriate layer (for example, a walls layer, a doors layer, and so on). Wall intersections needed to be cleaned so that the walls could be filled with a solid‐fill hatch pattern. After completing the plan, all the rooms needed to be labeled. Then, area fills were added to indicate the occupancy/usage of each space. Since all plumbing fixtures, door swings, and labels needed to remain visible in the final drawing, the area fills needed to be faded so that they did not overpower the appearance of the 6 © 2010 David S. Cohn AutoCAD 2011 Productivity Study drawing. The final drawing needed to be presented on a D‐size architectural bordered sheet which would also include a legend identifying the different occupancy/usage types along with the square footage for each occupancy type. Figure 2 shows the completed task #2 drawing. Figure 2: Completed task #2 drawing – a floor plan including occupancy and area calculations. Because of the new features available in AutoCAD 2011 compared to AutoCAD 2008, I anticipated productivity improvements in a number of areas: • Setting up layers would be faster in AutoCAD 2011 because the Layer Properties manager is a non‐ modal palette compared to a dialog box in AutoCAD 2008. • Actual drawing and editing tasks would be faster because the ribbon interface is more intuitive and puts commands where they’re more easily accessed. • Area fills added as hatch patterns would be faster and easier to create in AutoCAD 2011 because they could be previewed as they were being added, whereas in AutoCAD 2008, they would not become visible until after they were added. • In AutoCAD 2011, the ability to control transparency, to send hatch patterns to the back, and to bring text to the front would make it easier to ensure that the area fill appeared behind other objects, whereas in AutoCAD 2008, this can only be accomplished by using DRAWORDER and the transparent appearance of filled areas controlled by creating a color‐based plot style table that used screening for the fill colors. This drawing took 3 hours: 5 minutes to complete using AutoCAD 2008. The same drawing took only 2 hours: 32 minutes to complete using AutoCAD 2011, an improvement of 18 percent. 7 © 2010 David S. Cohn AutoCAD 2011 Productivity Study 02:52 Time (hours:minutes) 03:21 02:24 01:55 01:26 00:57 00:28 00:00 AutoCAD 2011 AutoCAD 2008 Task #2: Floor plan floor plan including occupancy and area calculations AutoCAD 2011 was 18 percent more efficient in the creation of the task #2 drawing, largely thanks to the improved accessibility afforded by the ribbon interface, the ability to preview hatches, and the ability to easily create transparent objects. Drawing Task #3 The third drawing task was the creation of a small three‐dimensional model. This model is actually a variation of a model used during the AutoCAD 2011 product launch demo. That demo showed how improvements to existing solid creation and editing functionality made it easier to create 3D objects thanks to the ability to select edge and face sub‐objects as profiles or curves for defining new objects. The modeling process for this object began by creating a simple solid box. A second solid box was added and then various faces and edges were revolved and extruded to create the model. These objects were then combined using Boolean union and then solid cylinders subtracted to create the holes. Finally, fillets were added. Figure 3 shows the completed task #3 drawing. Figure 3: Completed task #3 drawing – a small 3D model. Because of the new features and functions available in AutoCAD 2011 compared to AutoCAD 2008, I anticipated productivity improvements in a number of areas: • Improved command accessibility thanks to the ribbon interface. • Improved 3D navigation thanks to the ViewCube. • Improved 3D object manipulation thanks to the enhanced 3D gizmos. • Improved sub‐object selection. 8 © 2010 David S. Cohn AutoCAD 2011 Productivity Study This drawing took 15 minutes to complete using AutoCAD 2008. The same drawing took 12 minutes to complete using AutoCAD 2011, an improvement of 20 percent. 00:17 Time (hours:minutes) 00:14 00:11 00:08 00:05 00:02 00:00 AutoCAD 2011 AutoCAD 2008 Task #3: A small 3D model AutoCAD 2011 was 20 percent more efficient in the creation of the task #3 drawing. The major portion of the 3 minute difference was the elimination of several steps required to create the flat vertical portion of the model in AutoCAD 2011 compared to AutoCAD 2008 as a result of the ability to extrude a curved edge of a solid to create a surface that could subsequently be used to cut a solid. 9 © 2010 David S. Cohn AutoCAD 2011 Productivity Study Drawing Task #4 The fourth drawing task was the completion of a reflected ceiling plan for a rather complex office building. The floor plan of the office build was previously created. The task in this case was only to create the reflected ceiling plan. Portions of the floor plan were at odd angles, however, and one wing of the building curves. The ceiling tile pattern could be created as a user‐defined hatch pattern but would need to be centered appropriately in each individual room as well as along a curving corridor. Blocks representing 24x48 light fixtures and round down lights as well as HVAC supply and return air diffusers and sprinklers would need to be added to the ceiling plan. Figure 4 shows the completed task #4 drawing. Because of the new features available in AutoCAD 2011 compared to AutoCAD 2008, I anticipated a number of productivity improvements. The most significant impact on the time required to complete this drawing would be in the addition of hatch patterns to represent the ceiling tiles in each room. In particular, I anticipated that being able to see and manipulate the angle of the hatch pattern and the origin of the pattern within each room would provide a significant reduction in the time required to complete this drawing in AutoCAD 2011 compared to AutoCAD 2008. Figure 4: Completed task #4 drawing – a reflected ceiling plan of a complex office building. 10 © 2010 David S. Cohn AutoCAD 2011 Productivity Study This drawing took 3 hours: 25 minutes to complete using AutoCAD 2008. The same drawing took only 2 hours: 6 minutes to complete using AutoCAD 2011, an improvement of 39 percent. 03:50 Time (hours:minutes) 03:21 02:52 02:24 01:55 01:26 00:57 00:28 00:00 AutoCAD 2011 AutoCAD 2008 Task #4: Reflected ceiling plan of a complex office building AutoCAD 2011 was 39 percent more efficient in the creation of the task #4 drawing. The most significant improvement was indeed both the ability to preview hatch patterns in AutoCAD 2011 and also the ability to use grip editing to quickly and easily modify the angle and origin of hatch patterns after they were added to the drawing. In AutoCAD 2008, it was much more difficult to get the ceiling tiles to align properly in each room, particularly those rooms along the curved portion of the building. Drawing Task #5 The fifth drawing task was the creation of a series of conceptual design studies for a pavilion structure. This task scenario was designed to highlight the new conceptual design and surfacing capabilities of AutoCAD 2011. Conceptual design is a difficult process to quantify. In this task, the end results of each design iteration needed to be the same, although the tools used to achieve those results would vary in AutoCAD 2008 and AutoCAD 2011. Figure 5 shows the five different design iterations. Figure 5: Completed task #5 drawing – 3D conceptual design studies for a pavilion. In each version of AutoCAD, this task began with a set of points that could be used as the basis for sketching the footprint of the building. Each iteration of the design required that variations be made to the curves used as a basis for creating the walls and roofs. After creating the third option, a skylight based on the footprint of the lower roof was added to the design, and then portions of the walls and upper roof were merged in order to begin studying the form of the concrete walls and roof. Then, another change was made to the roof lines to create a fifth design option that also included the skylight and the form of the concrete walls and roof. Materials were then added to the various building components in that fifth iteration. Thanks to improved functionality in AutoCAD 2011 compared to AutoCAD 2008, I anticipated significant improvements thanks to the ability to use completely different workflows: 11 © 2010 David S. Cohn AutoCAD 2011 Productivity Study • In AutoCAD 2008, the walls and roofs of the pavilion can be created by lofting to create surfaces. However, since there is no associativity between the surfaces and the guide curves, when the guide curves are modified, if the changes are minor, it is possible to also select and modify the surfaces, but in most instances, the fastest way to update the model is to delete the previous surfaces and then create new surfaces by lofting again between the modified curves. In order to create the skylight opening, you have to project a plan view of the lower roof and then use its boundaries to create a solid that can be subtracted from the upper roof. When additional changes are subsequently made in the fifth design iteration, this process must be repeated again. • In AutoCAD 2011, the walls of the pavilion can be created by lofting (as in 2008) and the roofs created as either network or patch surfaces. Thanks to the associativity between the surfaces and the guide curves, when the guide curves are modified to create the subsequent design iterations, the surfaces immediately update to reflect those changes. The skylight can be created by projecting curves onto the roof surface and then those curves can be used to trim the opening. When further changes are made in the fifth design iteration, the associativity again causes the surfaces to immediately reflect the changes to the underlying curves. This drawing took 34 minutes to complete using AutoCAD 2008. The same drawing took only 17 minutes to complete using AutoCAD 2011, an improvement of 50 percent. Time (hours:minutes) 00:36 00:28 00:21 00:14 00:07 00:00 AutoCAD 2011 AutoCAD 2008 Task #5: 3D conceptual design study AutoCAD 2011 was 50 percent more efficient in the creation of the task #5 drawing. The most significant improvement was the improved workflow. Instead of having to delete and re‐create surfaces each time the shape of the pavilion was modified, curve associativity in AutoCAD 2011 enabled the surfaces to immediately update to reflect those changes. 12 © 2010 David S. Cohn AutoCAD 2011 Productivity Study Drawing Task #6 The sixth drawing task was to create a finished site plan that incorporated information provided in two separate PDF files as well as new utility lines from the street to the house. One PDF contained the existing site plan, including contours, property lines, street right‐of‐way, and utilities. The other PDF contained the floor plan of the existing house. Figure 6 shows the completed task #6 drawing. Figure 6: Completed task #6 drawing – a site plan based on several existing PDF files. 13 © 2010 David S. Cohn AutoCAD 2011 Productivity Study Again, thanks to improved functionality in AutoCAD 2011 compared to AutoCAD 2008, I anticipated a significant improvement in the time required to complete this task thanks to the ability to use completely different workflows: • In AutoCAD 2008, in order to utilize the PDF files, the user would have to first open each PDF file in the free Adobe Acrobat Reader software, perform a screen capture to grab the line work in the PDF file, save the result as an image file, and then attach each image to the AutoCAD drawing as an underlay. Once visible in AutoCAD, each image could be scaled so that it was at approximately the correct size. The user would then have to trace over the line work in the image file using standard AutoCAD commands. • In AutoCAD 2011, each PDF file could be attached directly to the drawing as an underlay. The PDF file could then be scaled to the correct size. A clip boundary could then be applied if necessary to remove extraneous information in the PDF file and the PDF frame hidden so that it was not visible in the drawing. • The utility lines were created using complex linetypes that incorporated symbols and text. If care was not taken to always draw these lines from left to right, the resulting text would appear upside‐down. In AutoCAD 2008, this would require the lines to be erased and redrawn. In AutoCAD 2011, any upside‐down lines could simply be reversed, or if the complex linetype was defined with the new “upright” orientation option, complex linetypes would always be right‐reading regardless of the direction in which they were originally created. This task took 1 hour: 5 minutes to complete using AutoCAD 2008 compared to just 4 minutes using AutoCAD 2011, an improvement of 94 percent. Time (hours:minutes) 01:12 01:04 00:57 00:50 00:43 00:36 00:28 00:21 00:14 00:07 00:00 AutoCAD 2011 AutoCAD 2008 Task #6: Site plan based on several provided PDF files AutoCAD 2011 was 94 percent more efficient in the creation of the task #6 drawing, the most dramatic productivity improvement in the study. The capabilities demonstrated by this particular task have wide‐ ranging applications. It is quite common to obtain PDF files of existing conditions. The ability to incorporate a PDF file as an underlay in an AutoCAD drawing and to then crop out unwanted portions of that PDF file can significantly reduce unnecessary drafting, particularly when working on revisions or additions to existing work. 14 © 2010 David S. Cohn AutoCAD 2011 Productivity Study Drawing Task #7 The seventh drawing task was to model the eight major components of a machine vise. Once the individual parts were modeled, they were positioned to create the finished machine vice assembly shown in Figure 7. Figure 7: Completed machine vice assembly. After modeling the complete assembly, nine separate layouts were created. A custom border and title block was created and saved as a block, with appropriate attributes to fill in the title block with data such as scale, part number, and sheet number. This title block was inserted onto each layout, and then appropriate views were created for each of the eight major components. The first layout showed an isometric view of the completed assembly with each part labeled, as well as a bill of materials showing the part number, quantity, and part name. Each of the remaining eight layouts showed 2D orthographic views of an individual part at an appropriate scale, complete with dimensions. Several of these sheets are shown in Figure 8. Figure 8: Completed task #7 drawing – a 3D machine vice assembly with separate sheets for each part. 15 © 2010 David S. Cohn AutoCAD 2011 Productivity Study Thanks to the improved functionality in AutoCAD 2011 compared to AutoCAD 2008, I anticipated productivity improvements in a number of areas: • The non‐modal Layer Properties Manager palette in AutoCAD 2011 would make it easier to create and control layers for each part. • Actual drawing and editing tasks would be faster thanks to the more intuitive ribbon interface in AutoCAD 2011. • Navigating within the 3D model would be faster and easier in AutoCAD 2011 thanks to the ViewCube. • Manipulating the various 3D objects both during their creation and later, when moving them into the proper position within the assembly, would be easier thanks to the enhanced 3D gizmos in AutoCAD 2011. • Enhancements to visual styles in AutoCAD 2011 would make it easier to see the various objects used to create the individual 3D parts. • Selecting overlapping objects would be much easier in AutoCAD 2011 thanks to the new selection cycling functionality. While all of my assumptions proved to be true, the difference in productivity between AutoCAD 2008 and AutoCAD 2011 was not as large as I expected. This task took 3 hours: 20 minutes to complete using AutoCAD 2008 compared to 2 hours: 50 minutes using AutoCAD 2011, an improvement of 15 percent. There was a significant improvement in the time required to model the 3D parts in AutoCAD 2011 compared to AutoCAD 2008. But this advantage was then reduced by difficulties encountered when using the Section Plane tool to create 2D orthographic views of the individual parts. When creating these views in AutoCAD 2011, the software continuously reported that “The section creation operation did not generate any geometry because of the position of the section object,” a message not encountered in AutoCAD 2008. As a result, in AutoCAD 2011 I had to repeatedly reposition the section planes in order to create these views, which proved to be a time consuming process. Time (hours:mniutes) 03:50 03:21 02:52 02:24 01:55 01:26 00:57 00:28 00:00 AutoCAD 2011 AutoCAD 2008 Task #7: A 3D machine vice assembly with separate sheets for each part AutoCAD 2011 was 15 percent more efficient in the completion of this task. The overall improvement would have been much greater if not for the difficulties in creating the two‐dimensional views in AutoCAD 2011. 16 © 2010 David S. Cohn AutoCAD 2011 Productivity Study Drawing Task #8 In the eighth and final drawing task, standard AutoCAD commands were used to model two variations of a pulley assembly, including all of the dimensions and the calculated length of each pulley belt. First, each pulley wheel size was modeled as a separate block. Then, the appropriate blocks were inserted and positioned. Finally, the pulley belt was created and then text added along with a field that reported the length of the belt. Figure 9 shows the completed task #8 drawing with both variations of the pulley assembly. Figure 9: Completed task #8 drawing – two variations of a pulley assembly. Because of the new parametric features in AutoCAD 2011, I anticipated significant productivity improvements: • In AutoCAD 2008, the various pulley wheels must be inserted at or moved into the precise position as the drawing is created, and then dimensions added. Then, to create the second variation, the first pulley arrangement can be copied, the necessary blocks replaced, and then each of the pulley wheels moved to its new position. • In AutoCAD 2011, the various pulley wheels can be inserted at their approximate positions and then dimensional constraints created between each wheel. By specifying the correct dimension when these constraints are created, the wheels automatically move into their correct position. By creating these dimensional constraints as annotational constraints, there is no need to add dimensions; the constraints serve a dual purpose. Then, to create the second variation, the first pulley arrangement can be copied, the necessary blocks replaced, and the dimensional constraints modified to move the wheels into their new positions. 17 © 2010 David S. Cohn AutoCAD 2011 Productivity Study This task took 35 minutes to complete using AutoCAD 2008 compared to 21 minutes using AutoCAD 2011, an improvement of 40 percent. 00:43 Time (hours:mniutes) 00:36 00:28 00:21 00:14 00:07 00:00 AutoCAD 2011 AutoCAD 2008 Task #8: Create two variations of a pulley assembly AutoCAD 2011 was 40 percent more efficient in the completion of this task thanks to the ability to use parameters and constraints to modify the drawing. This task scenario is actually a relatively simple but common example. Many AutoCAD users typically create much more complex drawings that could greatly benefit from the use of constraints. In actual use, many customers could expect to achieve even larger productivity gains in situations that can incorporate these parametric tools. 18 © 2010 David S. Cohn AutoCAD 2011 Productivity Study About the Systems Used for Testing The eight task drawing scenarios were completed on the same computer platform, using both AutoCAD 2008 and AutoCAD 2011: • An HP xw4600 workstation equipped with an Intel® Core™ 2 Duo 3.16GHz CPU, 4GB of RAM, a 7200rpm SATA hard drive, and an NVIDIA® Quadro® FX570 graphics accelerator, running Windows® XP 32‐bit. This workstation did not become available until 2008; nearly a year after AutoCAD 2008 was released. The AutoCAD 2011 tests were then repeated on a more modern computer platform: • An HP Z200 workstation equipped with an Intel® Core™ i5 3.47GHz CPU, 4GB of RAM, a 7200rpm SATA hard drive, and an NVIDIA® Quadro® FX 1800 graphic accelerator, running Windows® 7 32‐bit. This is a relatively new workstation released shortly before AutoCAD 2011 began shipping and targeted at the entry‐level to mid‐range CAD market. In every test scenario except task #6, the time required to complete the drawing was reduced when AutoCAD 2011 was run on the newer platform compared to AutoCAD 2011 on the older workstation. The time required to complete task #6 remained the same on both computers. Those times are summarized in the following table. AutoCAD 2008 on HP xw4600 (Windows XP) AutoCAD 2011 on HP xw4600 (Windows XP) AutoCAD 2011 on HP Z200 (Windows 7) Improvement ACAD2008 to ACAD2011 on (both on HP xw4600) Improvement ACAD2008 on xw4600 to ACAD2011 on HP Z200 Task 1 1 hr: 5 min 54 minutes 45 minutes 17% 31% Task 2 3 hr: 5 min 2 hr: 32 min 2 hr: 5 min 18% 32% Task 3 15 minutes 12 minutes 11 minutes 20% 27% Task 4 3 hr: 25 min 2 hr: 6 min 1 hr: 50 min 39% 46% Task 5 34 minutes 17 minutes 16 minutes 50% 53% Task 6 1 hr: 5 min 4 minutes 4 minutes 94% 94% Task 7 3 hr: 20 min 2 hr: 50 min 2 hr: 30 min 15% 25% Task 8 35 minutes 21 minutes 18 minutes 40% 49% TOTAL 13 hr: 24 min 9 hr: 16 min 7 hr: 29 min 31% 44% We recorded these time savings in spite of the fact that all of the task scenarios consist of drawing and editing typical AutoCAD models rather than compute‐bound operations such as rendering or analysis. The reduction in the time required to complete the same tasks when running AutoCAD 2011 on the newer workstation under Windows 7 compared to the older workstation under Windows XP is likely the result of several factors: • The faster CPU and NVIDIA graphics accelerator likely resulted in faster manipulation of three‐ dimensional models and large solid filled and hatched areas. This enabled the user to pan, zoom, and orbit more quickly. Over a typical work session, this can save a considerable amount of time. • AutoCAD 2011 seemed more responsive on the Z200 workstation running Windows 7 than AutoCAD 2011 on the xw4600 running Windows XP, most likely thanks to Windows 7’s use of Direct3D®. 19 © 2010 David S. Cohn AutoCAD 2011 Productivity Study Although the tests did not take into consideration any of the other differences between the operating systems, one should also note several other features and functions available when running Windows 7. AutoCAD 2011 leverages the Live Taskbar Preview functionality in Windows 7. With the Windows 7 Live Taskbar Preview, when you move the cursor over the AutoCAD icon on the Windows taskbar, you see a preview image of each drawing currently open in AutoCAD 2011 (as shown in Figure 10). You can click on a preview image to quickly work on that drawing or even close the drawing using the preview image. If AutoCAD 2011 appears in the list of recent programs in the Start menu, it also stores a “jump list” of most recently opened files. You can then load one of those files (or start AutoCAD 2011 and load the file) by simply clicking on it in the list. You can also pin files so that they remain in this list. The jump list also appears when you right‐click on the taskbar icon. These jump lists are shown in Figure 11. This additional functionality when running Windows 7 could further improve overall productivity. Figure 10: The Windows 7 Live Taskbar Preview lets you preview and switch to an open drawing. Figure 11: Windows 7 “jump lists” enable you to quickly load recently accessed drawings. 20 © 2010 David S. Cohn AutoCAD 2011 Productivity Study Conclusions The results of this productivity study were both dramatic and conclusive—AutoCAD 2011 is significantly more productive than AutoCAD 2008. When creating typical drawings, the ease of access afforded by the ribbon interface as well as the use of new features and functionality introduced in AutoCAD 2009, 2010, and 2011, results in improvements in individual user productivity ranging from 15 to 94 percent, with an average improvement in productivity of 31 percent. Upgrading one’s workstation and operating system as well as upgrading from AutoCAD 2008 to AutoCAD 2011 results in improvements in individual user productivity ranging from 25 percent to 94 percent, with an average improvement in productivity of 44 percent. While different individuals will likely experience varying degrees of improvement, depending on the nature and complexity of the drawings and their skill levels, similar levels of improvement are highly likely. Enhancements to the user interface in both AutoCAD and Windows 7 also yield a more satisfying user experience. Most users will be able to get more work done faster as a result of moving from AutoCAD 2008 to AutoCAD 2011. The amount of improvement likely to be recognized is so significant that most users will conclude that it easily justifies the cost of upgrading. 21 © 2010 David S. Cohn AutoCAD 2011 Productivity Study About the Author David Cohn has more than 25 years of hands‐on experience with AutoCAD® as a user, developer, author and consultant. He has been benchmarking computer hardware and software since 1985 and has published hundreds of articles and reviews as a contributing editor to Desktop Engineering magazine, the former publisher and editor‐in‐chief of CADCAMNet and Engineering Automation Report, and the former senior editor of CADalyst magazine. He is also the author of more than a dozen books about AutoCAD. A licensed architect, David was also one of the earliest AutoCAD third‐party software developers, creating numerous AutoCAD add‐on programs. He has also taught college‐level AutoCAD courses and is always a popular presenter at both Autodesk University and AUGI® CAD Camps. This productivity study was performed at the request of Autodesk Inc., which funded this work. Autodesk, Inc. 111 McInnis Parkway San Rafael, CA 94903 David S. Cohn Consulting 711 Chuckanut Drive North Bellingham, WA 98229‐6921 Phone: 360‐733‐0711 Web: www.dscohn.com The analysis and opinions in this report reflect my best judgment as of writing but are subject to change without notice. David S. Cohn shall not be liable for any loss or injury resulting from the use of this information. All trademarks and copyrights to products mentioned or images used are the property of their respective owners. 22 © 2010 David S. Cohn






















