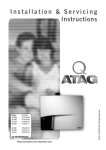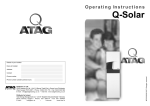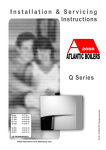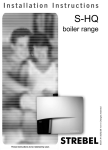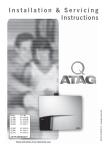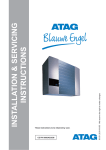Download Installation Instructions cascade
Transcript
cascade 8G.51.33.01/06.06 Changes reserved. Installation Instructions Content 1 Introduction ................................................................................................................................................... 3 2 Regulations ................................................................................................................................................... 5 3 Description .................................................................................................................................................... 6 3.1 Boilers ................................................................................................................................................. 6 3.2 Flue system ........................................................................................................................................ 6 3.3 Hydraulic system ................................................................................................................................ 6 3.4 Control system .................................................................................................................................... 7 4 Hydraulic system and gas-line ...................................................................................................................... 8 4.1 Hydraulic system ................................................................................................................................ 8 4.2 Dimensions ATAG HCC hydraulic cascade system ............................................................................ 9 4.3 Self constructed hydraulic system .................................................................................................... 10 4.4 Installing the hydraulic system .......................................................................................................... 11 4.5 Fitting the gas- line ........................................................................................................................... 12 4.6 LPG .................................................................................................................................................. 12 5 Connecting the boilers ................................................................................................................................. 12 5.1 Fitting the boilers and boiler connections .......................................................................................... 12 5.2 Expansion vessel .............................................................................................................................. 13 5.3 Condensate drain ............................................................................................................................. 13 5.4 Using the hot water facility ................................................................................................................ 13 Installation instructions ATAG Cascade Q 2 Introduction These instructions describe the functioning and installationof ATAG Q central heating units in cascade for the United Kingdom and Ireland. Where necessary the different regulations for each country are separately described. These instructions are intended for the use by Corgi registered installers who are involved with the installation and putting into operation of ATAG units. It is advisable to read these instructions thoroughly, well in advance of installation. Separate instructions for use are supplied with the unit for users of ATAG central heating units. ATAG is not liable for the consequences of mistakes or shortcomings that have found their way into the installation instructions or user’s manual. Further, ATAG reserves the right to alter its products without prior notification. When delivering the unit, give the customer clear instructions concerning its use; present the customer with the user’s manual and card. Each unit is fitted with an identification plate. Consult the details on this plate to verify whether the unit is compliant with its intended location, e.g.: gas type, power source and exhaust classification. On completion of the installation the installer or commissioning engineer must fill out and complete the Benchmark commission section of the boiler logbook and hand to customer or end user for future record keeping. The Benchmark log book must also be filled out and completed by the service agent following each service call, and returned to the customer. A copy of the Benchmark commissioning certificate must be returned to ATAG Heating UK Ltd along with the warranty registration card to register the appliance for the standard warranty benefits Relevant Installation, Service and User manuals: - ATAG PP Overpressure Flue system cascade - ATAG BrainQ Digital room thermostat - ATAG Mad Q Cascade-/Zone controller Q Installation instructions ATAG Cascade 1 3 Overpressure flue system Appliances Control systems Hydraulic system figure 1 description of the components Installation instructions ATAG Cascade Q 4 1 2 3 4 5 6 7 8 individual air supply unit (air filter) individual flue gas outlet unit gas valve flow and return valves with tapping facility non-return valve flow sensor control installation pump (delivery by third party) collective flow pipe 9 10 11 12 13 14 15 16 collective gas line collective return pipe fixing bracket water filter (delivery by third party) regulating valve (delivery by third party) header cascade control outside sensor Regulations The following regulations apply to installation of ATAG central heating units: Legislation and Regulations. Gas Safety (Installation and Use). All gas appliances must by law, be installed by a competent person, eg. Members of CORGI and in accordance with the current Gas Safety Regulation. Failure to install appliance correctly could lead to prosecution. In addition to the above regulations this appliance must be installed in compliance with the current IEE Regulations, the Building Standards (Scotland Consolidation) Regulations. Regulations and bye laws of the Local Water Authority and the Current Health and Safety Regulation. Ireland: - Irish standard 813 - Domestic gas installations The current, Electricity at Work Regulation must be complied with and also be in accordance with the relevant and current editions of the British Standards. The ATAG Q boiler is a certified appliance and must not be modified or installed in any way contrary to this Installation Manual. Manufacturers instructions must not be taken in any way as overriding statutory obligations. The ATAG Q is a central heating unit . These units must be connected according to the instructions, which came with the boiler, this installation manual and all installation norms in respect of the part of the unit to be connected. Observe the following rules of safety: - All work on the unit must take place in a dry environment. - ATAG units may never be in operation without their housing, except in connection with maintenance or adjustments (see Chapter 13 and 14). - Never allow electrical or electronic components to come into contact with water. Carry out the following tasks in connection with maintenance, etc. to an alreadyinstalled unit: - Shut down all programmes - Close the gas tap - Remove the plug from the wall socket - Close the stop-cock of the unit’s intake connection Take note of the following when maintenance or adjustments are needed: - The unit must be able to function during these activities; for this reason, the unit’s supply voltage, gas pressure and water pressure must be maintained. Ensure that this is not a source of potential danger during these activities. Following maintenance or other activities; always check the installation of all parts through which gas flows (using leak-search spray). Following maintenance or other activities, always replace the housing and secure it with the screw behind the door at the front of the casing. The following (safety) symbols may be encountered in these installation instructions and on the unit: KEY-symbol. This symbol indicates that assembly or dismantling, must be carried out. ATTENTION symbol. This symbol indicates that extra attention must be paid in connection with a particular operation. Q Installation instructions ATAG Cascade 2 5 3 Description For installations where greater capacities are required than the Q 60S can supply, then by linking several ATAG Q appliances in cascade, the ATAG cascade system is the solution. These installations replace larger boilers or supply sufficient capacity for new, larger installations. For this ATAG provides the TOTAL SOLUTION. This consists of: - Appliances; - The hydraulic system; - The overpressure flue system; - The control system. 3.1 Boilers The standard Q51S and Q60S boilers can be installed in cascade. The hydraulic system and overpressure flue system have the ready to install dimensions for easy installation. In case of a cascade installation use always a low velocity header. for further details see the installation and service instructions of the ATAG Q boiler. 3.2 Flue system The overpressure flue system is specific designed by ATAG to fit on the Q51S and Q60S boilers. This combination is certified by KIWA Gastec nr 0063BQ3021. This means that this overpressure flue system may only installed on ATAG Q51S and Q60S boilers. The component can easily recognized by a sticker with CE-number. Each boiler connected to the flue system must be provided with a flue non-return valve type RO0800PU. See for further details the installation instructions ATAG Overpressure Flue system. Installation instructions ATAG Cascade Q 6 3.3 Hydraulic system See chapter 4 3.4 Control system The ATAG Q-Control system is perfectly matched to the ATAG Q appliances. The combination of the ATAG cascade control and the Q appliances will, because of the intelligence of the system, provide the maximum efficiency and the most consistent temperature. The ATAG control system can, with the aid of a built-in controller be fitted as standard in every Control Tower of the ATAG Q appliances. As a result of this no equipment needs to be fitted on the wall. All electrical connections such as the external circulation pump can be connected to a specially supplied cable tree. For installations of max. 8 boilers the product range of the ATAG Q-Controls consists of the following parts. - - ATAG Mad Q 23BC Cascade- and Zone controller for 1 direct, 1 mixing- and DHW zone including: 1 VF20 flow sensor ATAG Mad Q 233BVVC Cascade- and Zone controller for 1 direct, 2 mixing- and DHW zones, 3 variable inputs en 2 variable outputs including; 2x VF20 flow sensors. ATAG Mad QBrain RS for remote control of the Mad Q Outside sensor ARV12 See for further details the installation manual ATAG Mad Q. Control Tower cascade controller built-in cascade controller Control Tower figure 2 Installation instructions ATAG Cascade Q 7 4 Hydraulic system and gas-line 4.1 Hydraulic system Use only potable water for filling the heating system. When the water hardness of the filling water exceeds > 12°D and the volume of the installation > 20L/kW the water has to be treated until below the maximum value of 12°D The pH value of the installation water must be between 5 and 8,5. Several complete hydraulic systems are available from ATAG: - for 2 appliances type HCC2019U - for 3 appliances type HCC3019U - for 4 appliances type HCC4019U The ATAG hydraulic system is supplied ready to use. The delivery consists of: - headers with a collective flow and return pipe; - individual connection pipes between the collective flow and return pipe and the appliance in ø 35 mm; - 2 x valves per appliance; - 1 x non-return valve per appliance; - collective gas pipe and the individual appliance pipe; - 1 x gas tap per appliance; - suspension bracket with fixing material; - assembly material; - installation instructions. In addition to this the hydraulic system of 4 appliances (HCC4019U) can be expanded to 8 appliances by using pipe sets. This is possible because ATAG has pipe sets especially available for this application: - for adding 1 appliance type ALC1004U - for adding 2 appliances type ALC2004U - for adding 3 appliances type ALC3004U Installation instructions ATAG Cascade Q 8 The header can be installed on the left or the right. The hydraulic pipe systems from 4 appliances are fitted with a 3" end caps. These caps can be removed and by using threaded unions expansion of the hydraulic system can be achieved. In the event of a corner installed a standard threaded bend and a 3" adapter will have to be fitted in order to come from the wall in the correct position. These threaded bends or unions and adapters are not supplied by ATAG because these are too dependant on the system. The same is true of the 2" gas pipe, which is supplied. This can be connected by means of 2" unions and/or bends. As a result the following hydraulic combinations can be compiled: - for 5 appliances (4+1) - for 6 appliances (4+2) - for 7 appliances (4+3) - for 8 appliances (4+2+2) Cascade hydraulic 1 x HCC2019U Cascade hydraulic 1 x HCC3019U Cascade hydraulic 1 x HCC4019U Cascade hydraulic 1 X HCC4019U + 1 x ALC1004U Cascade hydraulic 1 X HCC4019U + 1 x ALC2004U Cascade hydraulic 1 X HCC4019U + 1 x ALC3004U Cascade hydraulic 1 X HCC4019U + 2 x ALC2004U Cascade hydraulic back to back 1 x HCC4019U + 2 x ALC2004U Cascade hydraulic corner position 1 x HCC4019U + 2 x ALC2004U figure 2 summary of hydraulic cascade systems 4.2 Dimensions ATAG HCC hydraulic cascade system n u mb er o f ap p lian ces in p u t maximu m o u tp u t maximu m Q (m³/h ) maximu m P 1 D1 mm D2 " D3 mm D4 " D5 " A1 mm A2 mm A3 mm 2 an d 3 120 - 180 114 - 171 4,54 - 6,81 35 2 127 / 133 ¾ 1½ 440 500 660 4 to 8 240 - 480 228 - 457 9,08 - 18,16 35 3 224 / 230 ¾ 2 660 745 930 table 1 ATAG hydraulic cascade system Q boilers D4 D1 D1 P1 D3 A2 D5 D2 D2 header * figure 3 If desired the hydraulic system can be self constructed. In that case use the dimensions shown in table 2 and fig. 3. Installation instructions ATAG Cascade A3 A1 Q D2 D2 9 4.3 Self constructed hydraulic system n u mb er o f in p u t ap p lian ces maximu m o u tp u t Q (m³/h ) maximu m maximu m P 1 D1 mm D2 mm / " D3 mm D4 " D5 " A1 mm A2 mm A3 mm 1 60 57 2,27 35 1¼ 80 / 88 ¾ ¾ 325 360 460 2 120 114 4,54 35 2 104 / 108 ¾ 1¼ 355 400 560 3 180 171 6,81 35 2 127 / 133 ¾ 1½ 440 500 660 4 240 228 9,08 35 2½ 127 / 133 ¾ 1½ 440 500 660 5 300 286 11,35 35 2½ 154 / 159 ¾ 2 545 615 720 6 360 343 13,62 35 2½ 185 / 193 ¾ 2 675 745 860 7 420 400 15,89 35 82 / 90 211 / 219 ¾ 2½ 765 845 975 8 480 457 18,16 35 82 / 90 211 / 219 ¾ 2½ 765 845 975 9 540 514 20,43 35 82 / 90 211 / 219 ¾ 2½ 765 845 975 10 600 572 22,70 35 82 / 90 211 / 219 ¾ 2½ 765 845 975 determining the diameter for the self-constructed hydraulic section table 2 The ATAG pipe sets consist of: - a 3" collective flow and return pipe for the extension appliances; - a 2" collective gas pipe for the extension appliances; - the individual flow, return and gas connections pipes for the extension appliances; - 2 x valves; - 1 x non-return valve; - 1 x gas tap; - extra suspension bracket with fixing material; - assembly material. The following components are present in the appliance, as a result of which additional building is unnecessary: - a 3 bar overflow valve, fitted in every appliance, which is connected to the condensation drain pipe; - a water filter which is fitted in the return pipe of every appliance. The components that are necessary on the system side (secondary part) of the header, are not supplied by ATAG. This relates to the following components: - the system pump; - the system water filter; - the system control valve; - the condensate drainage system. Installation instructions ATAG Cascade Q 10 example installation of 5 S-HR appliances figure 4 4.4 Installing the hydraulic system The heating installation must comply with the the actual regulations. When installing the ATAG hydraulic cascade system one should take into consideration the position where the system pipes are connected to the header. The position of the cascade system determines where the appliances should be suspended, because the individual connection pipes are connected directly from the appliance to the collector pipes. Fitting the pipe sets of installations with more that 4 appliances is undertaken using 3" thread unions. All CH pipe sections of the extension sets are provided with 3" threaded ends. If the ATAG hydraulic cascade system is not used then the measurement details from table 2 can be used. In addition to this the other dimensions of the components such as valves and non-return valves must be taken into consideration. Bear in mind the maximum water displacement of the transport pump. If necessary adjust the control valve to the maximum collective water displacement of the individual appliance pumps. Bear in mind the individual connections of the appliances when fitting the wall brackets. Bracket cascade 2-3 dimensions support brackets Bracket cascade 4-8 figure 6 Installation instructions ATAG Cascade Q 11 4.5 Fitting the gas-line For dimensions see gas pipe table 1. The connection should be mounted in accordance with the local regulations. Fit the gas pipe in the bracket. The connection of the gas pipe can be mounted to the left as well as to the right of the appliance. The gas pipes of the pipe sets are provided with 2" threaded ends. The pressure loss for a new gas pipe which is to be installed may be a maximum of 1.7 mBar. For an extension this is a maximum of 2.5 mBar. This is measured between the gas meter and the appliances which are fully operational. For proper operation of the appliance it is necessary that the prepressure of the gas system is higher than 15 mBar when the appliances are in operation. Always use an appliance connection of 22 mm or ¾” for the gas pipe of the Q51 and Q60. Make sure that the gas pipe work does not contain dirt, particularly with new pipes. 4.6 LPG When the boiler has to be transformed from natural gas to LPG ATAG supplies special LPG kits for each boiler. In this case use also the instructions supplied with the LPG kit. Each LPG boiler has to be provided with its own house pressure regulator. 5 Connecting the boilers 5.1 Installation instructions ATAG Cascade Q 12 Fitting the boilers and boiler connections Position the appliances according to the sizes indicated in table 3 and figure 7. The necessary accessibility to the side of the appliances should be minimal, such that the mutual distance between the appliances is 4 cm. The hydraulic system is laid out to this mutual measurement. The mutual distance between appliances must be 4 cm. You can use figure 7 for the fitting of the appliances. For the suspensions measurements you can use the template supplied with the appliance. - Fit the valve in the flow pipe of the boiler; - Fit the valve, non-return valve and the T-piece with the drain valve in the return pipe of the boiler. If the ATAG non-return valve is not used you should bare in mind that the minimum internal bore of the non-return valve must be 1¼”. 5.2 Expansion vessel The hydraulic cascade system is supplied complete with valves. These valves are not provided with hand wheels as a result of which it becomes unnecessary to fit expansion tanks for each appliance. One centrally installed expansion tank will suffice. If valves with fitted hand wheels are used, then an expansion tank should be installed for each appliance. The capacity of this expansion tank should be at least 12 litres. The connection of the expansion tank must be mounted in the return pipe between the valve and the appliance. 5.3 Condensation drain Each appliance is provided with its own overflow valve which is also connected to the integrated condensation drain of the appliance. The collecting condensation drain pipe should be connected to the drain by means of an open connection. By this means the possibility of drain gases ending up in the boiler is prevented. The drain connection should have a minimum diameter of 32mm. Connect the condensation drain pipe according to the actual regulations. The lowest point in the Overpressure Flue System must be provided with its own condensation drain siphon and must be connected to the drain. Draining of the condensation water to the external rain guttering is not permitted in view of the danger of freezing. Using the hot water facility Connecting of drinking the drinking water installation should be done according to the BYE-laws. A hot water supply can be incorporated in the cascade installation. As standard the internal boiler control of the appliance can be used. The CH-side resistance of the boiler should also be taken into account. The permitted resistance can be found in the installation instructions of the relevant appliance. If the boiler has a water side resistance which is too great, then you could choose to have the CH-side of this boiler to the secondary side of the header. Q Installation instructions ATAG Cascade 5.4 13 14 C G H I min. min. table 3 B 340 2600 700 340 2600 700 340 2300 700 240 2100 700 240 2000 700 G D h.o.h. Cascade installation of 4 x Q60S boilers (dimensions in mm) H F 200 321 dimensions cascade 200 284 660 3460 1920 700 660 4160 1920 700 5 xQ51S or Q60S 247 6 x Q51S or Q60S 125 160 210 660 2060 1650 700 660 2760 1920 700 110 173 3 x Q51S or Q60S F E 4 x Q51S or Q60S D 660 1360 1650 700 C 2 x Q51S or Q60S B A number of boilers Installation instructions ATAG Cascade Q A I E figure 7 Detail side view (wall bracket supplied by third party) Installation instructions ATAG Cascade Q 15 Ditributor for Ireland Total Energy Management Ltd. • Unit 9 Phone: 091 769174 • Fax 091 • Ballybritt 769485 • Industrial E-mail: Estate • Monivea [email protected] • Road Galway Ireland Internet: www.tem.ie This renewed publication cancels all previous installation instructions. The company reserves the right to change the specifications and dimensions without prior notice. ATAG Heating UK Ltd. • Unit M1 • Hilton Business Park • East Wittering West Sussex PO20 8RL Phone: 01243 673888 • Fax 01243 673444 • E-mail: [email protected] • Internet: www.atagheating.co.uk E. & O. E.
















